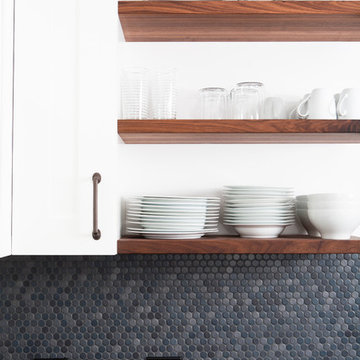キッチン (グレーのキッチンパネル、マルチカラーのキッチンパネル、モザイクタイルのキッチンパネル、スレートのキッチンパネル、オープンシェルフ) の写真
絞り込み:
資材コスト
並び替え:今日の人気順
写真 1〜20 枚目(全 55 枚)
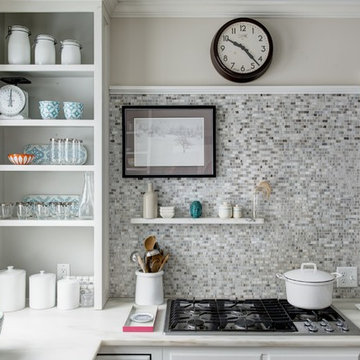
他の地域にあるトランジショナルスタイルのおしゃれなキッチン (オープンシェルフ、白いキャビネット、グレーのキッチンパネル、モザイクタイルのキッチンパネル) の写真
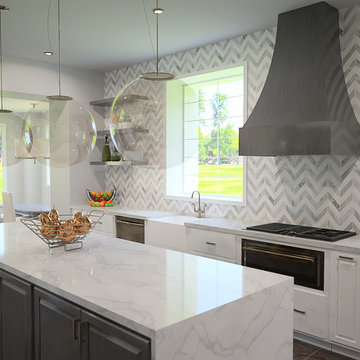
フィラデルフィアにあるお手頃価格の中くらいなコンテンポラリースタイルのおしゃれなキッチン (エプロンフロントシンク、オープンシェルフ、白いキャビネット、クオーツストーンカウンター、グレーのキッチンパネル、モザイクタイルのキッチンパネル、シルバーの調理設備、磁器タイルの床、茶色い床) の写真

Inckx Photography
フェニックスにある高級な広いトラディショナルスタイルのおしゃれなキッチン (シルバーの調理設備、エプロンフロントシンク、オープンシェルフ、黒いキャビネット、クオーツストーンカウンター、マルチカラーのキッチンパネル、モザイクタイルのキッチンパネル、テラコッタタイルの床) の写真
フェニックスにある高級な広いトラディショナルスタイルのおしゃれなキッチン (シルバーの調理設備、エプロンフロントシンク、オープンシェルフ、黒いキャビネット、クオーツストーンカウンター、マルチカラーのキッチンパネル、モザイクタイルのキッチンパネル、テラコッタタイルの床) の写真
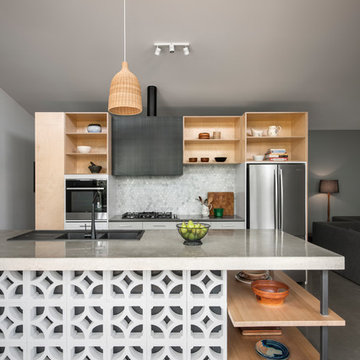
David Sievers Photography
アデレードにあるコンテンポラリースタイルのおしゃれなキッチン (ダブルシンク、オープンシェルフ、淡色木目調キャビネット、グレーのキッチンパネル、モザイクタイルのキッチンパネル、シルバーの調理設備、コンクリートの床、グレーの床) の写真
アデレードにあるコンテンポラリースタイルのおしゃれなキッチン (ダブルシンク、オープンシェルフ、淡色木目調キャビネット、グレーのキッチンパネル、モザイクタイルのキッチンパネル、シルバーの調理設備、コンクリートの床、グレーの床) の写真
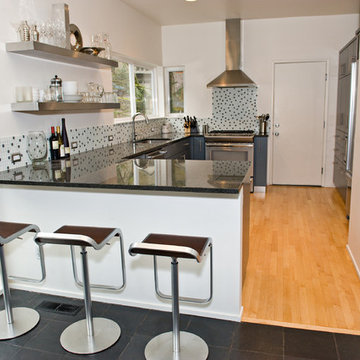
ポートランドにあるモダンスタイルのおしゃれなコの字型キッチン (マルチカラーのキッチンパネル、モザイクタイルのキッチンパネル、オープンシェルフ、ステンレスキャビネット) の写真
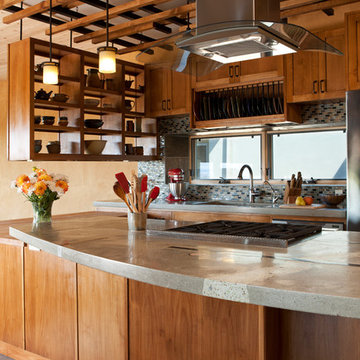
Concrete Countertops
Lattice
Open Floor Plan
アルバカーキにあるサンタフェスタイルのおしゃれなキッチン (モザイクタイルのキッチンパネル、コンクリートカウンター、オープンシェルフ、中間色木目調キャビネット、マルチカラーのキッチンパネル) の写真
アルバカーキにあるサンタフェスタイルのおしゃれなキッチン (モザイクタイルのキッチンパネル、コンクリートカウンター、オープンシェルフ、中間色木目調キャビネット、マルチカラーのキッチンパネル) の写真
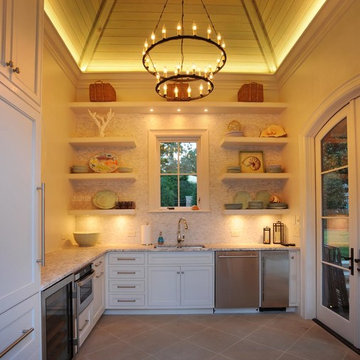
ナッシュビルにあるビーチスタイルのおしゃれなL型キッチン (アンダーカウンターシンク、オープンシェルフ、白いキャビネット、マルチカラーのキッチンパネル、モザイクタイルのキッチンパネル、シルバーの調理設備、アイランドなし) の写真

Bernard Andre
サンフランシスコにある広いコンテンポラリースタイルのおしゃれなキッチン (アンダーカウンターシンク、オープンシェルフ、中間色木目調キャビネット、マルチカラーのキッチンパネル、シルバーの調理設備、淡色無垢フローリング、大理石カウンター、モザイクタイルのキッチンパネル、ベージュの床) の写真
サンフランシスコにある広いコンテンポラリースタイルのおしゃれなキッチン (アンダーカウンターシンク、オープンシェルフ、中間色木目調キャビネット、マルチカラーのキッチンパネル、シルバーの調理設備、淡色無垢フローリング、大理石カウンター、モザイクタイルのキッチンパネル、ベージュの床) の写真

A dynamic and multifaceted entertaining area, this kitchen is the center for family gatherings and its open floor plan is conducive to entertaining. The kitchen was designed to accomodate two cooks, and the small island is the perfect place for food preparation while family and guests interact with the host. The informal dining area was enlarged to create a functional eating area, and the space now incorporates a sliding French door that provides easy access to the new rear deck. Skylights that change color on demand to diminish strong, unwanted sunlight were also incorporated in the revamped dining area. A peninsula area located off of the main kitchen and dining room creates a great space for additional entertaining and storage.
Character cherry cabinetry, tiger wood hardwood flooring, and dry stack running bond slate backsplash make bold statements within the space. The island top is a 3" thick Brazilian cherry end grain top, and the brushed black ash granite countertops elsewhere in the kitchen create a beautiful contrast against the cabinetry. A buffet area was incorporated into the adjoining family room to create a flow from space to space and to provide additional storage and a dry bar. Here the character cherry was maintained in the center part of the cabinetry and is flanked by a knotty maple to add more visual interest. The center backsplash is an onyx slate set in a basketweave pattern which is juxtaposed by cherry bead board on either side.
The use of a variety of natural materials lends itself to the rustic style, while the cabinetry style, decorative light fixtures, and open layout provide the space with a contemporary twist. Here bold statements blend with subtle details to create a warm, welcoming, and eclectic space.

他の地域にあるトラディショナルスタイルのおしゃれなキッチン (オープンシェルフ、青いキャビネット、木材カウンター、マルチカラーのキッチンパネル、モザイクタイルのキッチンパネル、無垢フローリング) の写真
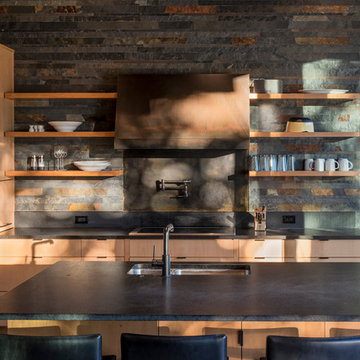
Photography: Eirik Johnson
シアトルにある中くらいなラスティックスタイルのおしゃれなアイランドキッチン (ダブルシンク、淡色木目調キャビネット、クオーツストーンカウンター、オープンシェルフ、マルチカラーのキッチンパネル、スレートのキッチンパネル、パネルと同色の調理設備) の写真
シアトルにある中くらいなラスティックスタイルのおしゃれなアイランドキッチン (ダブルシンク、淡色木目調キャビネット、クオーツストーンカウンター、オープンシェルフ、マルチカラーのキッチンパネル、スレートのキッチンパネル、パネルと同色の調理設備) の写真
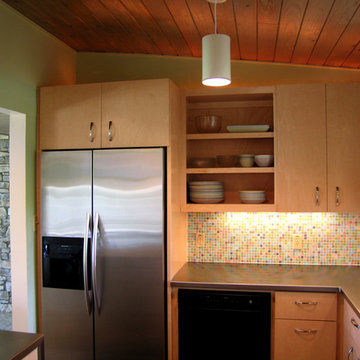
オースティンにあるミッドセンチュリースタイルのおしゃれなキッチン (モザイクタイルのキッチンパネル、ステンレスカウンター、オープンシェルフ、中間色木目調キャビネット、マルチカラーのキッチンパネル、シルバーの調理設備) の写真
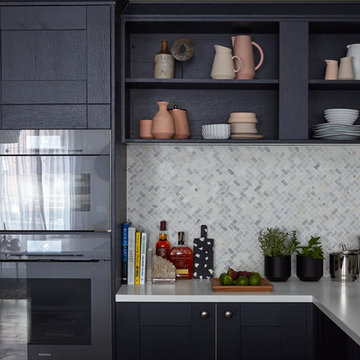
Tiles by Topps Tiles. Kitchen by Benchmarx.
ロンドンにある中くらいなトランジショナルスタイルのおしゃれなL型キッチン (オープンシェルフ、マルチカラーのキッチンパネル、モザイクタイルのキッチンパネル) の写真
ロンドンにある中くらいなトランジショナルスタイルのおしゃれなL型キッチン (オープンシェルフ、マルチカラーのキッチンパネル、モザイクタイルのキッチンパネル) の写真

他の地域にあるお手頃価格の中くらいな地中海スタイルのおしゃれなキッチン (シングルシンク、オープンシェルフ、中間色木目調キャビネット、大理石カウンター、マルチカラーのキッチンパネル、モザイクタイルのキッチンパネル、シルバーの調理設備、磁器タイルの床、赤い床、白いキッチンカウンター) の写真

Michael Hunter
ヒューストンにあるラグジュアリーな広い地中海スタイルのおしゃれなキッチン (オープンシェルフ、緑のキャビネット、マルチカラーのキッチンパネル、モザイクタイルのキッチンパネル、シルバーの調理設備、テラコッタタイルの床、赤い床、アンダーカウンターシンク、タイルカウンター) の写真
ヒューストンにあるラグジュアリーな広い地中海スタイルのおしゃれなキッチン (オープンシェルフ、緑のキャビネット、マルチカラーのキッチンパネル、モザイクタイルのキッチンパネル、シルバーの調理設備、テラコッタタイルの床、赤い床、アンダーカウンターシンク、タイルカウンター) の写真
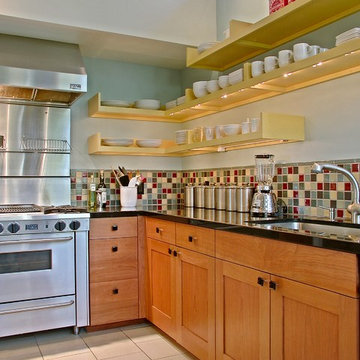
シアトルにあるコンテンポラリースタイルのおしゃれなキッチン (モザイクタイルのキッチンパネル、マルチカラーのキッチンパネル、シルバーの調理設備、オープンシェルフ、黄色いキャビネット、アンダーカウンターシンク) の写真
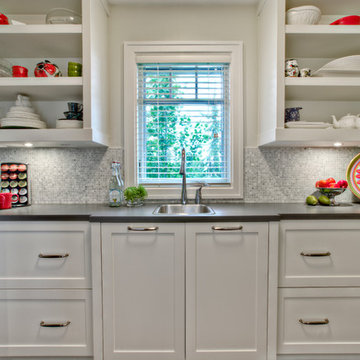
カルガリーにあるトランジショナルスタイルのおしゃれなキッチン (ドロップインシンク、オープンシェルフ、白いキャビネット、グレーのキッチンパネル、モザイクタイルのキッチンパネル) の写真
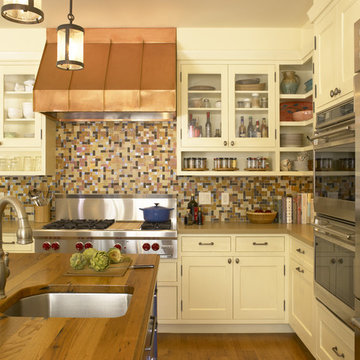
Photographer: John Sutton
サンフランシスコにあるトラディショナルスタイルのおしゃれなキッチン (オープンシェルフ、シルバーの調理設備、木材カウンター、マルチカラーのキッチンパネル、モザイクタイルのキッチンパネル、ベージュのキャビネット) の写真
サンフランシスコにあるトラディショナルスタイルのおしゃれなキッチン (オープンシェルフ、シルバーの調理設備、木材カウンター、マルチカラーのキッチンパネル、モザイクタイルのキッチンパネル、ベージュのキャビネット) の写真
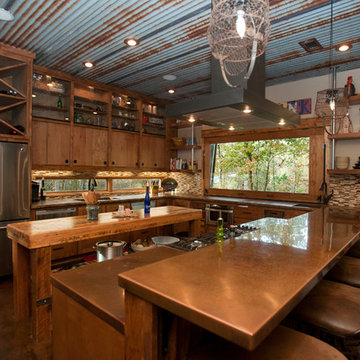
Sarah Miller
ダラスにあるラスティックスタイルのおしゃれなコの字型キッチン (アンダーカウンターシンク、オープンシェルフ、中間色木目調キャビネット、マルチカラーのキッチンパネル、モザイクタイルのキッチンパネル、シルバーの調理設備) の写真
ダラスにあるラスティックスタイルのおしゃれなコの字型キッチン (アンダーカウンターシンク、オープンシェルフ、中間色木目調キャビネット、マルチカラーのキッチンパネル、モザイクタイルのキッチンパネル、シルバーの調理設備) の写真
キッチン (グレーのキッチンパネル、マルチカラーのキッチンパネル、モザイクタイルのキッチンパネル、スレートのキッチンパネル、オープンシェルフ) の写真
1
