中くらいなキッチン (茶色いキッチンパネル、淡色無垢フローリング、全タイプのアイランド) の写真
絞り込み:
資材コスト
並び替え:今日の人気順
写真 1〜20 枚目(全 1,347 枚)
1/5

This contemporary kitchen has some unique features. The island has 3 levels – a lower level Calcutta marble countertop for prepping, rolling, or mixing; a mid-level with the same height and material as the main perimeter countertops (Caesarstone “Blizzard”); and a slightly higher level made with a custom-designed maple table that fits over the end of the island counter.
Although the custom table required extra time and consideration, the challenge to design it was well worth it. It is a pivotal element in the space and is both highly functional and aesthetic. Its inventive flexible design allows it to be moved to any side of the island. Moreover, by simply adding a leg, it easily converts into a free-standing table that can be positioned anywhere in the room. This flexibility maximizes its versatility. It can be arranged so guests can dine in close proximity to family members or it can be relocated where food and drinks can be served off to the side and out of the way.
The table’s custom maple finish ties in well with the existing fireplace and bookshelf in the sitting room.
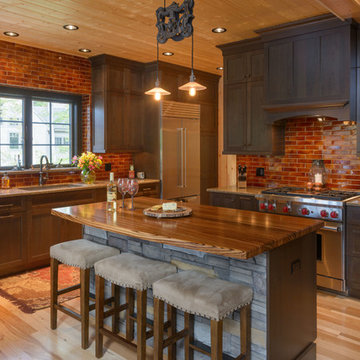
Built by Old Hampshire Designs, Inc.
John W. Hession, Photographer
ボストンにある中くらいなラスティックスタイルのおしゃれなキッチン (アンダーカウンターシンク、シェーカースタイル扉のキャビネット、濃色木目調キャビネット、シルバーの調理設備、淡色無垢フローリング、御影石カウンター、茶色いキッチンパネル、レンガのキッチンパネル、ベージュの床) の写真
ボストンにある中くらいなラスティックスタイルのおしゃれなキッチン (アンダーカウンターシンク、シェーカースタイル扉のキャビネット、濃色木目調キャビネット、シルバーの調理設備、淡色無垢フローリング、御影石カウンター、茶色いキッチンパネル、レンガのキッチンパネル、ベージュの床) の写真

Long time clients who are "empty nesters" downsized from a larger house to this new condominium, designed to showcase their small yet impressive collection of modern art. The space plan, high ceilings, and careful consideration of materials lends their residence an quiet air of sophistication without pretension. Existing furnishings nearly 30 years old were slightly modified and reupholstered to work in the new residence, which proved both economical and comforting.
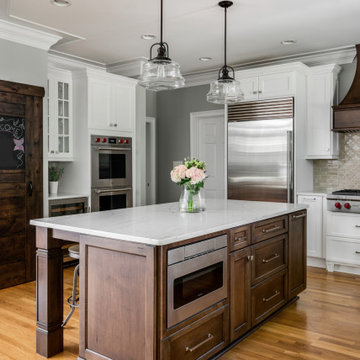
Love the variation in this tile from Sonoma tileworks! This client wanted a warm kitchen without any gray. The countertops have a warm veining pattern to go with the brown wood tones and we added some rustic/industrial details to make it feel like the client's mountain cabin.
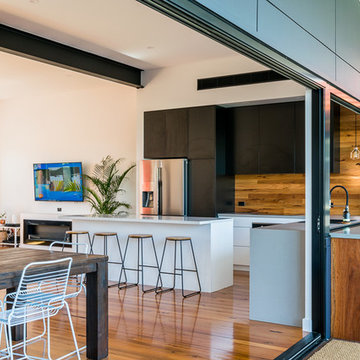
This is an amazing modern family kitchen, that brings the indoors outdoors with a modern industrial feel.
シドニーにあるお手頃価格の中くらいなコンテンポラリースタイルのおしゃれなキッチン (クオーツストーンカウンター、黒い調理設備、淡色無垢フローリング、白いキッチンカウンター、フラットパネル扉のキャビネット、黒いキャビネット、茶色いキッチンパネル、木材のキッチンパネル、茶色い床) の写真
シドニーにあるお手頃価格の中くらいなコンテンポラリースタイルのおしゃれなキッチン (クオーツストーンカウンター、黒い調理設備、淡色無垢フローリング、白いキッチンカウンター、フラットパネル扉のキャビネット、黒いキャビネット、茶色いキッチンパネル、木材のキッチンパネル、茶色い床) の写真
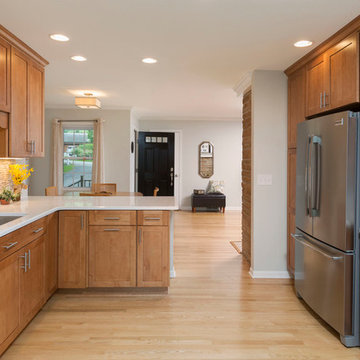
Ryan Hainey Photography
ミルウォーキーにあるお手頃価格の中くらいなトランジショナルスタイルのおしゃれなキッチン (アンダーカウンターシンク、落し込みパネル扉のキャビネット、中間色木目調キャビネット、茶色いキッチンパネル、石タイルのキッチンパネル、シルバーの調理設備、淡色無垢フローリング、クオーツストーンカウンター) の写真
ミルウォーキーにあるお手頃価格の中くらいなトランジショナルスタイルのおしゃれなキッチン (アンダーカウンターシンク、落し込みパネル扉のキャビネット、中間色木目調キャビネット、茶色いキッチンパネル、石タイルのキッチンパネル、シルバーの調理設備、淡色無垢フローリング、クオーツストーンカウンター) の写真
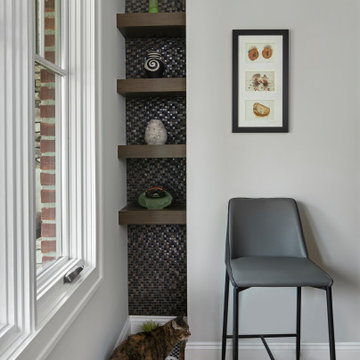
デトロイトにあるラグジュアリーな中くらいなモダンスタイルのおしゃれなキッチン (アンダーカウンターシンク、フラットパネル扉のキャビネット、中間色木目調キャビネット、クオーツストーンカウンター、茶色いキッチンパネル、モザイクタイルのキッチンパネル、シルバーの調理設備、淡色無垢フローリング、白いキッチンカウンター) の写真

他の地域にある高級な中くらいなラスティックスタイルのおしゃれなキッチン (エプロンフロントシンク、シェーカースタイル扉のキャビネット、ソープストーンカウンター、茶色いキッチンパネル、木材のキッチンパネル、パネルと同色の調理設備、中間色木目調キャビネット、淡色無垢フローリング、青いキッチンカウンター、窓) の写真
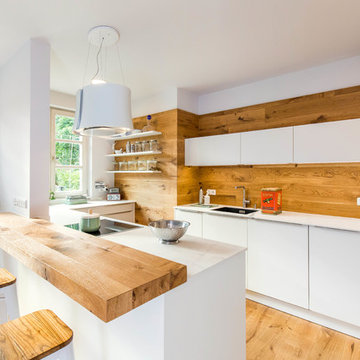
Weiße Lackküche mit Keramik Arbeitsplatte und Echtholz Tresen.
Gestaltung: Die Wohnkomplizen
Fotografie Kreativbüro Schneider
ニュルンベルクにある中くらいな北欧スタイルのおしゃれなキッチン (淡色無垢フローリング、白いキッチンカウンター、一体型シンク、フラットパネル扉のキャビネット、白いキャビネット、茶色いキッチンパネル、木材のキッチンパネル、茶色い床) の写真
ニュルンベルクにある中くらいな北欧スタイルのおしゃれなキッチン (淡色無垢フローリング、白いキッチンカウンター、一体型シンク、フラットパネル扉のキャビネット、白いキャビネット、茶色いキッチンパネル、木材のキッチンパネル、茶色い床) の写真
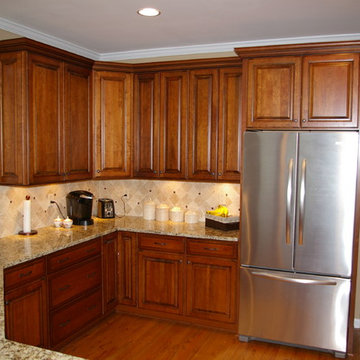
Highland Design Gallery, Todd Swarts
アトランタにある高級な中くらいなトラディショナルスタイルのおしゃれなキッチン (アンダーカウンターシンク、レイズドパネル扉のキャビネット、中間色木目調キャビネット、御影石カウンター、茶色いキッチンパネル、磁器タイルのキッチンパネル、シルバーの調理設備、淡色無垢フローリング) の写真
アトランタにある高級な中くらいなトラディショナルスタイルのおしゃれなキッチン (アンダーカウンターシンク、レイズドパネル扉のキャビネット、中間色木目調キャビネット、御影石カウンター、茶色いキッチンパネル、磁器タイルのキッチンパネル、シルバーの調理設備、淡色無垢フローリング) の写真
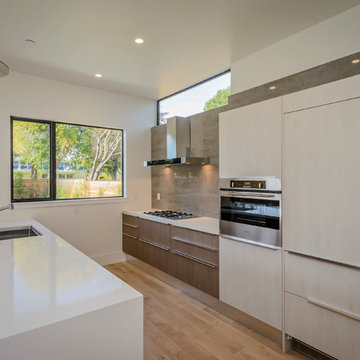
Kitchen in modern home featuring flat-panel cabinets with profile handles from Aran Cucine's Penelope collection in Montano Larch (darker) and White Larch. Countertop is Silestone quartz in White Storm. Tile backsplash from Porcelanosa. Liebherr 36: fully integrated refridgerator with bottom freezer; Fulgor Milano ovens; Bertazzoni 36: gas cooktop; hardwood floors.

Explore this open-plan space of sophistication and style with a dark-coloured kitchen. For this project in Harpenden, the client wanted a cooking space to suit their family requirements but also with a chic and moody feel.
This kitchen features Nobilia's 317 Touch and 340 Lacquer Laminate in Black Supermatt for a luxurious yet understated allure. The sleek 12mm ceramic worktop complements the deep tones, providing a modern touch to the space.
A focal point is the bronze mirror backsplash, a stunning creation by Southern Counties Glass, adding depth to the space. High-end appliances from AEG, Bora, Blanco, and Quooker seamlessly blend functionality with aesthetics to elevate the kitchen's performance. These appliances add efficiency to daily cooking activities.
At the heart of this space stands a large central island for dining and entertaining, while serving as an additional workspace for meal preparation. Suspended above, gold ambient lighting casts a warm glow, adding a touch of glamour to the space. Contrasting with the dark backdrop, teal counter stools inject a pop of colour and vibrancy, creating a delightful visual balance.
Does this Dark Luxurious Kitchen inspire you? Get in touch with us if you want to transform your cooking space.

Bethesda, Maryland Transitional Kitchen
#JenniferGilmer
http://www.gilmerkitchens.com/
Photography by Bob Narod
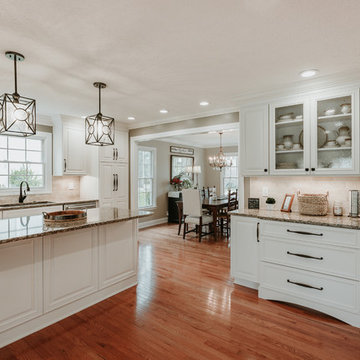
他の地域にあるお手頃価格の中くらいなトラディショナルスタイルのおしゃれなキッチン (アンダーカウンターシンク、レイズドパネル扉のキャビネット、白いキャビネット、御影石カウンター、茶色いキッチンパネル、トラバーチンのキッチンパネル、シルバーの調理設備、淡色無垢フローリング、茶色いキッチンカウンター) の写真

Empty nesters decided to remodel their home instead of moving. We were happy to work with them to complete a whole house remodel, which included renovating the entire exterior, energy upgrades throughout, a new kitchen, updated fireplace, living room, dining room, and main staircase.
The heart of the home is the beautiful new kitchen featuring natural hickory cabinets with a modern flat front door that allows the texture and grain of the wood to shine. Special features include floating shelves flanking the kitchen sink, window trim that matches the cabinets, wrought iron balusters, and lighting with an industrial edge.
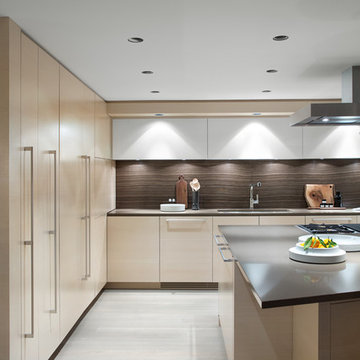
Ema Peter Photography
バンクーバーにあるラグジュアリーな中くらいなモダンスタイルのおしゃれなキッチン (アンダーカウンターシンク、フラットパネル扉のキャビネット、淡色木目調キャビネット、クオーツストーンカウンター、茶色いキッチンパネル、石スラブのキッチンパネル、パネルと同色の調理設備、淡色無垢フローリング) の写真
バンクーバーにあるラグジュアリーな中くらいなモダンスタイルのおしゃれなキッチン (アンダーカウンターシンク、フラットパネル扉のキャビネット、淡色木目調キャビネット、クオーツストーンカウンター、茶色いキッチンパネル、石スラブのキッチンパネル、パネルと同色の調理設備、淡色無垢フローリング) の写真
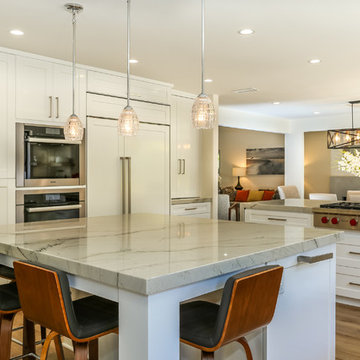
オレンジカウンティにある中くらいなトランジショナルスタイルのおしゃれなキッチン (アンダーカウンターシンク、シェーカースタイル扉のキャビネット、白いキャビネット、大理石カウンター、茶色いキッチンパネル、淡色無垢フローリング、茶色い床、グレーのキッチンカウンター) の写真
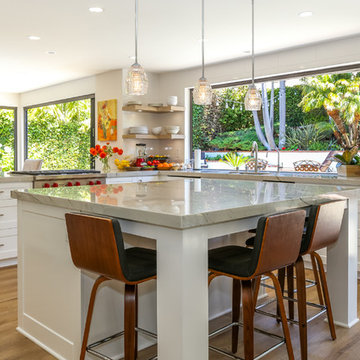
オレンジカウンティにある中くらいなトランジショナルスタイルのおしゃれなキッチン (アンダーカウンターシンク、シェーカースタイル扉のキャビネット、白いキャビネット、大理石カウンター、茶色いキッチンパネル、淡色無垢フローリング、茶色い床、グレーのキッチンカウンター) の写真

Custom Meadowlark grain-matched cherry cabinetry in kitchen using crotch cherry. This home was design and built by Meadowlark Design+Build using aging in place design strategies. This kitchen area was designed and built using aging in place design strategies by Meadowlark Design+Build in Ann Arbor, Michigan
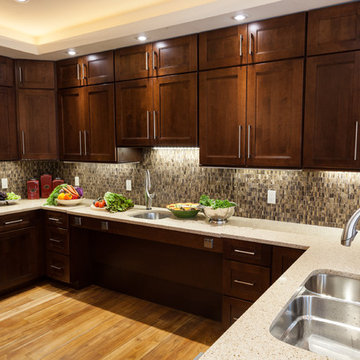
Gina Simpson of Decor and You DC and Monarch Design Remodeling created multiple layouts for the kitchen. Warm maple gingersnap cabinets compliment a lighter Silestone countertop to create a cozy feel. Universal design elements include a sink and multiple wall cabinets that lift and lower, as well as an under counter microwave and drawers.
Jonathan Miller
中くらいなキッチン (茶色いキッチンパネル、淡色無垢フローリング、全タイプのアイランド) の写真
1