キッチン (茶色いキッチンパネル、レンガの床、セメントタイルの床、コンクリートの床、茶色い床) の写真
絞り込み:
資材コスト
並び替え:今日の人気順
写真 1〜20 枚目(全 124 枚)

This scullery kitchen is located near the garage entrance to the home and the utility room. It is one of two kitchens in the home. The more formal entertaining kitchen is open to the formal living area. This kitchen provides an area for the bulk of the cooking and dish washing. It can also serve as a staging area for caterers when needed.
Counters: Viatera by LG - Minuet
Brick Back Splash and Floor: General Shale, Culpepper brick veneer
Light Fixture/Pot Rack: Troy - Brunswick, F3798, Aged Pewter finish
Cabinets, Shelves, Island Counter: Grandeur Cellars
Shelf Brackets: Rejuvenation Hardware, Portland shelf bracket, 10"
Cabinet Hardware: Emtek, Trinity, Flat Black finish
Barn Door Hardware: Register Dixon Custom Homes
Barn Door: Register Dixon Custom Homes
Wall and Ceiling Paint: Sherwin Williams - 7015 Repose Gray
Cabinet Paint: Sherwin Williams - 7019 Gauntlet Gray
Refrigerator: Electrolux - Icon Series
Dishwasher: Bosch 500 Series Bar Handle Dishwasher
Sink: Proflo - PFUS308, single bowl, under mount, stainless
Faucet: Kohler - Bellera, K-560, pull down spray, vibrant stainless finish
Stove: Bertazzoni 36" Dual Fuel Range with 5 burners
Vent Hood: Bertazzoni Heritage Series
Tre Dunham with Fine Focus Photography
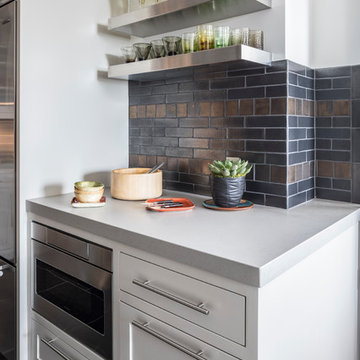
Marco Ricca
デンバーにある高級な中くらいなミッドセンチュリースタイルのおしゃれなキッチン (アンダーカウンターシンク、インセット扉のキャビネット、白いキャビネット、クオーツストーンカウンター、茶色いキッチンパネル、セラミックタイルのキッチンパネル、シルバーの調理設備、セメントタイルの床、茶色い床) の写真
デンバーにある高級な中くらいなミッドセンチュリースタイルのおしゃれなキッチン (アンダーカウンターシンク、インセット扉のキャビネット、白いキャビネット、クオーツストーンカウンター、茶色いキッチンパネル、セラミックタイルのキッチンパネル、シルバーの調理設備、セメントタイルの床、茶色い床) の写真

The wood cabinetry, stone countertops, and stainless steel appliances add an element of luxury to the small space.
サンフランシスコにある高級な小さなトランジショナルスタイルのおしゃれなキッチン (アンダーカウンターシンク、シェーカースタイル扉のキャビネット、中間色木目調キャビネット、珪岩カウンター、茶色いキッチンパネル、石スラブのキッチンパネル、シルバーの調理設備、コンクリートの床、アイランドなし、茶色い床、茶色いキッチンカウンター) の写真
サンフランシスコにある高級な小さなトランジショナルスタイルのおしゃれなキッチン (アンダーカウンターシンク、シェーカースタイル扉のキャビネット、中間色木目調キャビネット、珪岩カウンター、茶色いキッチンパネル、石スラブのキッチンパネル、シルバーの調理設備、コンクリートの床、アイランドなし、茶色い床、茶色いキッチンカウンター) の写真

Custom kitchen with fir and steel shelving. Island counter top of reclaimed Douglas fir slab that's 2,800 years old.
シアトルにあるラグジュアリーなコンテンポラリースタイルのおしゃれなキッチン (ダブルシンク、オープンシェルフ、木材カウンター、シルバーの調理設備、コンクリートの床、板張り天井、表し梁、中間色木目調キャビネット、茶色いキッチンパネル、茶色い床、茶色いキッチンカウンター) の写真
シアトルにあるラグジュアリーなコンテンポラリースタイルのおしゃれなキッチン (ダブルシンク、オープンシェルフ、木材カウンター、シルバーの調理設備、コンクリートの床、板張り天井、表し梁、中間色木目調キャビネット、茶色いキッチンパネル、茶色い床、茶色いキッチンカウンター) の写真
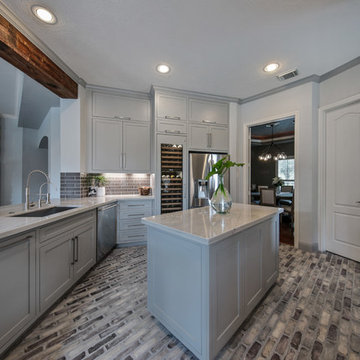
ヒューストンにある高級な中くらいなトランジショナルスタイルのおしゃれなキッチン (アンダーカウンターシンク、落し込みパネル扉のキャビネット、グレーのキャビネット、大理石カウンター、茶色いキッチンパネル、磁器タイルのキッチンパネル、シルバーの調理設備、レンガの床、茶色い床) の写真
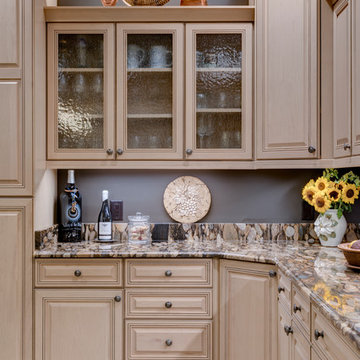
This impeccably designed and decorated Craftsman Home rests perfectly amidst the Sweetest Maple Trees in Western North Carolina. The beautiful exterior finishes convey warmth and charm. The White Oak arched front door gives a stately entry. Open Concept Living provides an airy feel and flow throughout the home. This luxurious kitchen captives with stunning Indian Rock Granite and a lovely contrast of colors. The Master Bath has a Steam Shower enveloped with solid slabs of gorgeous granite, a jetted tub with granite surround and his & hers vanity’s. The living room enchants with an alluring granite hearth, mantle and surround fireplace. Our team of Master Carpenters built the intricately detailed and functional Entertainment Center Built-Ins and a Cat Door Entrance. The large Sunroom with the EZE Breeze Window System is a great place to relax. Cool breezes can be enjoyed in the summer with the window system open and heat is retained in the winter with the windows closed.
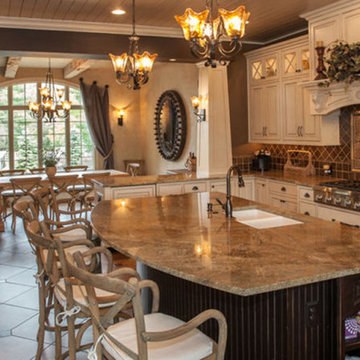
The kitchen exudes French country charm. Rich brown backsplash tiles and coordinating gray stonework enhance the Old World feel.
シンシナティにある高級な広い地中海スタイルのおしゃれなキッチン (ダブルシンク、レイズドパネル扉のキャビネット、ベージュのキャビネット、御影石カウンター、茶色いキッチンパネル、セメントタイルのキッチンパネル、シルバーの調理設備、セメントタイルの床、茶色い床) の写真
シンシナティにある高級な広い地中海スタイルのおしゃれなキッチン (ダブルシンク、レイズドパネル扉のキャビネット、ベージュのキャビネット、御影石カウンター、茶色いキッチンパネル、セメントタイルのキッチンパネル、シルバーの調理設備、セメントタイルの床、茶色い床) の写真
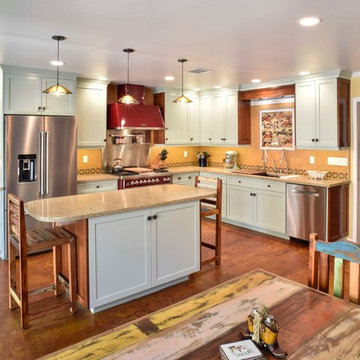
The equestrian motif in the kitchen features a horse mural backsplash above the sink. The island top and countertops are light brown quartz, coordinating with the custom beige and brown backsplash tiles. There is a convenient slide-out microwave drawer in the kitchen island.
The floor is brown stained concrete and the red brick colored commercial stove is a beautiful and functional addition.

シカゴにあるラグジュアリーな巨大なコンテンポラリースタイルのおしゃれなキッチン (アンダーカウンターシンク、フラットパネル扉のキャビネット、グレーのキャビネット、御影石カウンター、茶色いキッチンパネル、セラミックタイルのキッチンパネル、シルバーの調理設備、コンクリートの床、茶色い床) の写真

ニューヨークにある高級な小さなモダンスタイルのおしゃれなキッチン (アンダーカウンターシンク、フラットパネル扉のキャビネット、淡色木目調キャビネット、木材カウンター、茶色いキッチンパネル、木材のキッチンパネル、シルバーの調理設備、コンクリートの床、アイランドなし、茶色い床) の写真
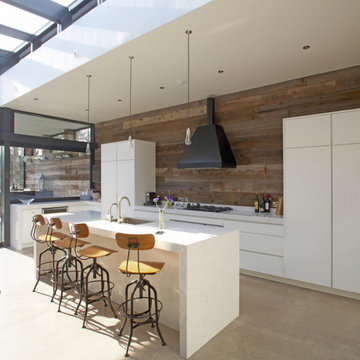
オレンジカウンティにある広いカントリー風のおしゃれなアイランドキッチン (アンダーカウンターシンク、フラットパネル扉のキャビネット、白いキャビネット、クオーツストーンカウンター、茶色いキッチンパネル、木材のキッチンパネル、パネルと同色の調理設備、コンクリートの床、茶色い床) の写真
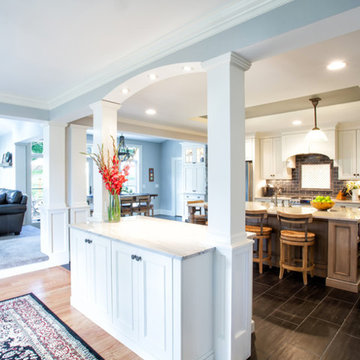
デトロイトにある中くらいなコンテンポラリースタイルのおしゃれなキッチン (落し込みパネル扉のキャビネット、白いキャビネット、御影石カウンター、茶色いキッチンパネル、セラミックタイルのキッチンパネル、シルバーの調理設備、セメントタイルの床、茶色い床) の写真
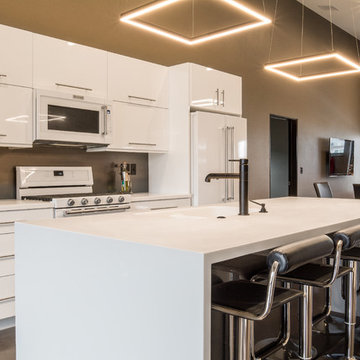
Countertop Material: Solid Surface
Countertop Brand - Corian
Countertop Design - Glacier White
Fabricated & Installed for Paramount Builders in Bismarck, ND.
Photos by Alison Sund
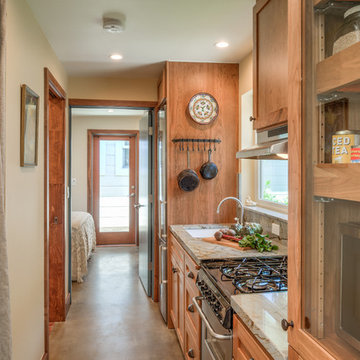
The galley kitchen is designed to make efficient use of space while maintaining the feel of a traditional home.
A stackable washer/dryer unit tucked away in the kitchen corridor makes the home a truly self-contained living space.
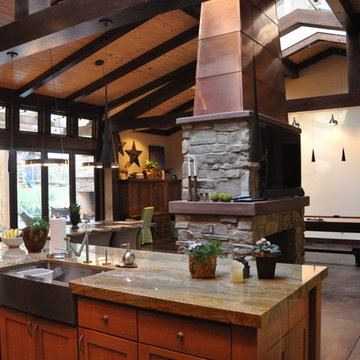
Views vrom kitchen, across Great Room and outdoor living area to entry garden. TV built into double-sided fireplace chimney.
サンフランシスコにある高級な広いラスティックスタイルのおしゃれなキッチン (エプロンフロントシンク、フラットパネル扉のキャビネット、中間色木目調キャビネット、御影石カウンター、茶色いキッチンパネル、石タイルのキッチンパネル、パネルと同色の調理設備、コンクリートの床、茶色い床、茶色いキッチンカウンター) の写真
サンフランシスコにある高級な広いラスティックスタイルのおしゃれなキッチン (エプロンフロントシンク、フラットパネル扉のキャビネット、中間色木目調キャビネット、御影石カウンター、茶色いキッチンパネル、石タイルのキッチンパネル、パネルと同色の調理設備、コンクリートの床、茶色い床、茶色いキッチンカウンター) の写真
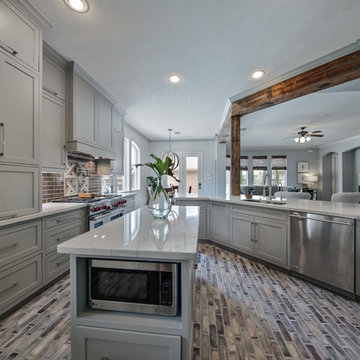
ヒューストンにある高級な中くらいなトランジショナルスタイルのおしゃれなキッチン (アンダーカウンターシンク、落し込みパネル扉のキャビネット、グレーのキャビネット、大理石カウンター、茶色いキッチンパネル、磁器タイルのキッチンパネル、シルバーの調理設備、レンガの床、茶色い床) の写真
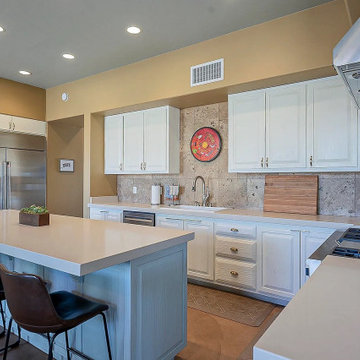
Open kitchen with professional appliances, quartz countertops and travertine backsplash.
フェニックスにあるトランジショナルスタイルのおしゃれなアイランドキッチン (ドロップインシンク、クオーツストーンカウンター、茶色いキッチンパネル、トラバーチンのキッチンパネル、シルバーの調理設備、コンクリートの床、茶色い床、ベージュのキッチンカウンター) の写真
フェニックスにあるトランジショナルスタイルのおしゃれなアイランドキッチン (ドロップインシンク、クオーツストーンカウンター、茶色いキッチンパネル、トラバーチンのキッチンパネル、シルバーの調理設備、コンクリートの床、茶色い床、ベージュのキッチンカウンター) の写真
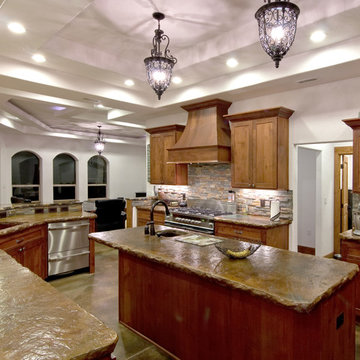
This kitchen is set up for entertaining! Open on two sides to living and dining rooms, island prep sink, wine cooler, wine rack, copper sinks, subzero refrigerator/freezer.
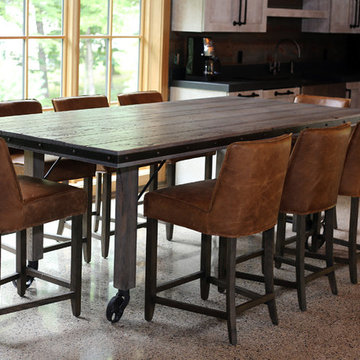
Builder: Ron Wassenaar Builder.
Kitchen and Cabinetry Design: TruKitchens.
Custom Table: Carlson Design LLC.
Cabinets: Grabill Cabinetry - Full Overlay Hampshire Style Door with a Custom Finish on Rift Oak.
Countertops: Hard Topix - Black 200 Grind Concrete Counters.
Appliances: Bekins Appliances - Sub-Zero Refrigerator and Ice Maker, Jenn-Air Microwave Oven.
Photos: Jem Images, Jenn Couture
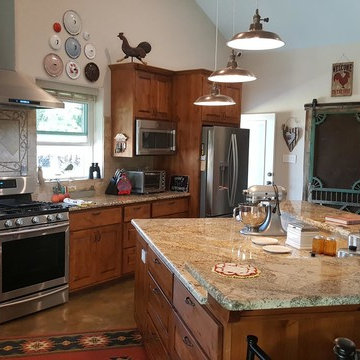
オースティンにある中くらいなカントリー風のおしゃれなアイランドキッチン (レイズドパネル扉のキャビネット、淡色木目調キャビネット、御影石カウンター、茶色いキッチンパネル、石タイルのキッチンパネル、シルバーの調理設備、コンクリートの床、茶色い床) の写真
キッチン (茶色いキッチンパネル、レンガの床、セメントタイルの床、コンクリートの床、茶色い床) の写真
1