中くらいなL型キッチン (茶色いキッチンパネル、ターコイズのキャビネット、白いキャビネット、ベージュのキッチンカウンター、珪岩カウンター) の写真
絞り込み:
資材コスト
並び替え:今日の人気順
写真 1〜20 枚目(全 35 枚)
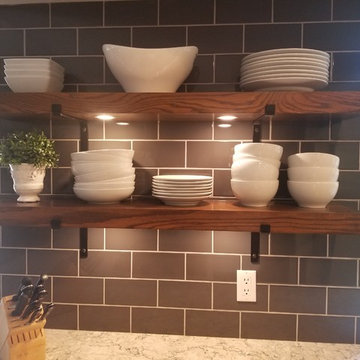
By incorporating floating shelving and other creative storage ideas from IKEA, the space took on a whole new life, she says. “Before, it was dark and boring with Formica counters. The kitchen now looks modern and fresh! It reflects the decor in the rest of the house and is now the heart of our home,” she says. Let’s see how the IKD design team accomplished this transformation.
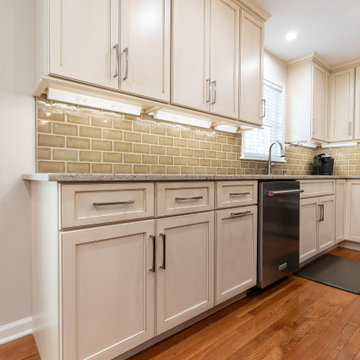
The overall floorplan of the kitchen remained the same through this remodel with an L-shape and island, however, some major changes completely elevated the look of this space.
Soffits were removed so the cabinets could reach all the way to the ceiling, the island was lengthened to provide more prep and eating space, and the pantry closet was removed in favor of built-in pantry cabinets to surround the refrigerator.
This is of course all in addition to the cabinets, counters, flooring, and backsplash being replaced and upgraded. Swipe through to take a look at some before and after shots, as well as some close-ups on our detailed craftsmanship!
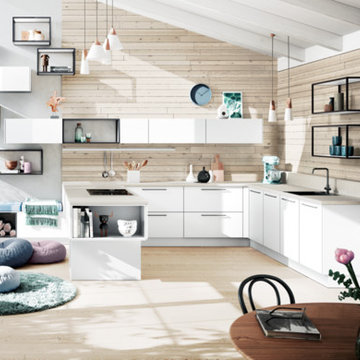
カルガリーにあるお手頃価格の中くらいなおしゃれなキッチン (シングルシンク、フラットパネル扉のキャビネット、白いキャビネット、珪岩カウンター、茶色いキッチンパネル、木材のキッチンパネル、黒い調理設備、淡色無垢フローリング、茶色い床、ベージュのキッチンカウンター) の写真
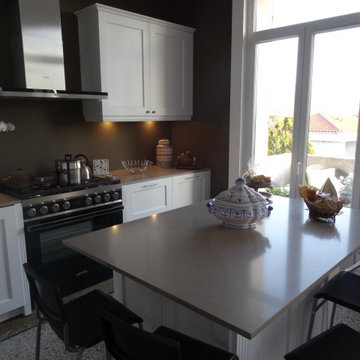
L'ilot central offre un grand plan de travail en quartz Silestone ainsi que 4 assise pour les repas en famille.
Pour rester dans le style rétro, la cuisine a été doté de corniche en haut des meubles hauts, caches lumières et pilastres gravé qui entoure le piano de cuisson ainsi que l'ilot central.
http://cuisineconnexion.fr/
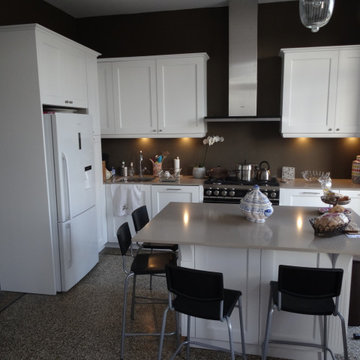
Une cuisine installée suite à une rénovation dans une maison de maitre style Art déco à Marseille.
Les clients souhaitaient conservé l'esprit de la maison avec une cuisine offrant les rangements modernes et un look plus ancien en accord avec la maison.
Ici le sol en granito typique des années 20 a été conservé les plafaond sont très hauts avec une hauteur de 350cm.
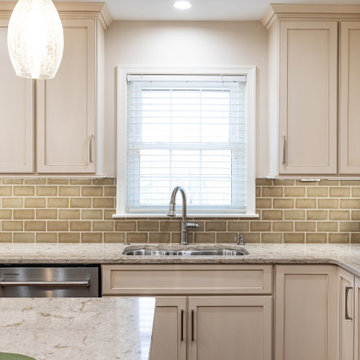
The overall floorplan of the kitchen remained the same through this remodel with an L-shape and island, however, some major changes completely elevated the look of this space.
Soffits were removed so the cabinets could reach all the way to the ceiling, the island was lengthened to provide more prep and eating space, and the pantry closet was removed in favor of built-in pantry cabinets to surround the refrigerator.
This is of course all in addition to the cabinets, counters, flooring, and backsplash being replaced and upgraded. Swipe through to take a look at some before and after shots, as well as some close-ups on our detailed craftsmanship!
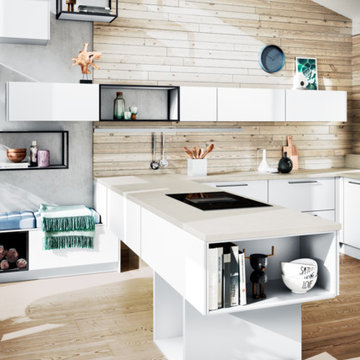
カルガリーにあるお手頃価格の中くらいなおしゃれなキッチン (シングルシンク、フラットパネル扉のキャビネット、白いキャビネット、珪岩カウンター、茶色いキッチンパネル、木材のキッチンパネル、黒い調理設備、淡色無垢フローリング、茶色い床、ベージュのキッチンカウンター) の写真
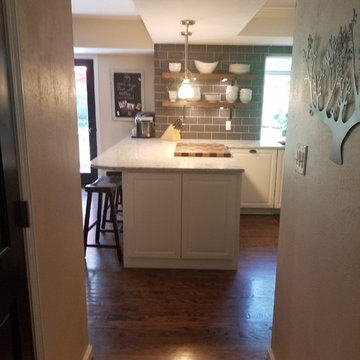
The peninsula, which was considered an “eyesore,” is now a centerpiece of the space, including faux doors for added appeal and multiple storage options.
The IKD team also took underused space from the previous layout, extended the back of the peninsula and was able to create a personal coffee station, including storage with additional IKEA BODBYN drawers.
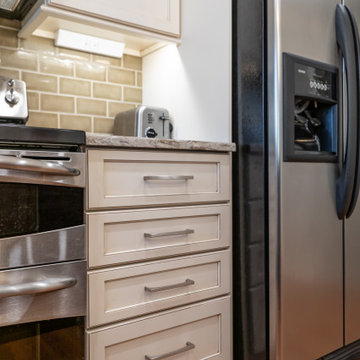
The overall floorplan of the kitchen remained the same through this remodel with an L-shape and island, however, some major changes completely elevated the look of this space.
Soffits were removed so the cabinets could reach all the way to the ceiling, the island was lengthened to provide more prep and eating space, and the pantry closet was removed in favor of built-in pantry cabinets to surround the refrigerator.
This is of course all in addition to the cabinets, counters, flooring, and backsplash being replaced and upgraded. Swipe through to take a look at some before and after shots, as well as some close-ups on our detailed craftsmanship!
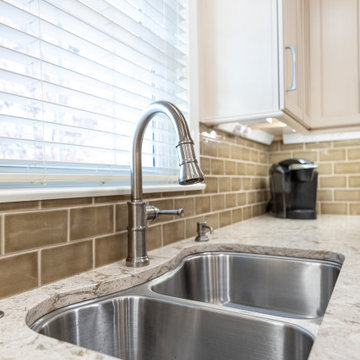
The overall floorplan of the kitchen remained the same through this remodel with an L-shape and island, however, some major changes completely elevated the look of this space.
Soffits were removed so the cabinets could reach all the way to the ceiling, the island was lengthened to provide more prep and eating space, and the pantry closet was removed in favor of built-in pantry cabinets to surround the refrigerator.
This is of course all in addition to the cabinets, counters, flooring, and backsplash being replaced and upgraded. Swipe through to take a look at some before and after shots, as well as some close-ups on our detailed craftsmanship!
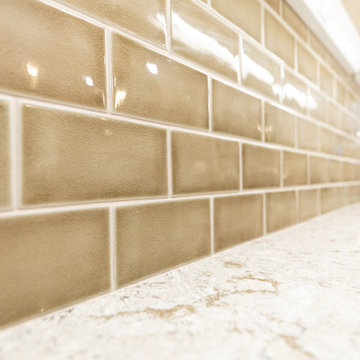
The overall floorplan of the kitchen remained the same through this remodel with an L-shape and island, however, some major changes completely elevated the look of this space.
Soffits were removed so the cabinets could reach all the way to the ceiling, the island was lengthened to provide more prep and eating space, and the pantry closet was removed in favor of built-in pantry cabinets to surround the refrigerator.
This is of course all in addition to the cabinets, counters, flooring, and backsplash being replaced and upgraded. Swipe through to take a look at some before and after shots, as well as some close-ups on our detailed craftsmanship!
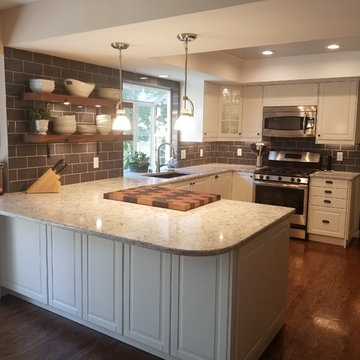
With a busy family who entertain often, presentation was a key for this kitchen – and that meant ample storage in multiple ways. For instance, Jennifer wanted to feature a pre-es- tablished baker’s rack, shelving and one sentimental item – a cutting board, which blends with the warm tones of the shelving. “We wanted the kitchen to look totally open; like IKEA’s Scandinavian styling” she says. “We also wanted one of those hidden drawers in the second drawer for spices.”
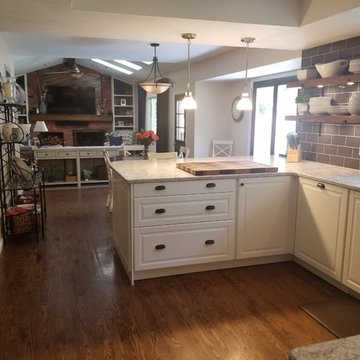
There were many challenges inherent with the original layout. For example, the floor plan featured wood floors in the kitchen that weren’t finished under the cabinets, so Jennifer didn’t want to redo the floors. “The design needed to at least cover the same footprint,” she explains. Also in its original configuration, there wasn’t even adequate space for a trash can in the kitchen!
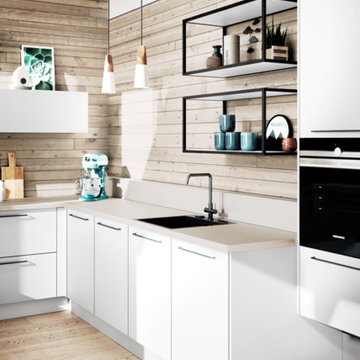
カルガリーにあるお手頃価格の中くらいなおしゃれなキッチン (シングルシンク、フラットパネル扉のキャビネット、白いキャビネット、珪岩カウンター、茶色いキッチンパネル、木材のキッチンパネル、黒い調理設備、淡色無垢フローリング、茶色い床、ベージュのキッチンカウンター) の写真
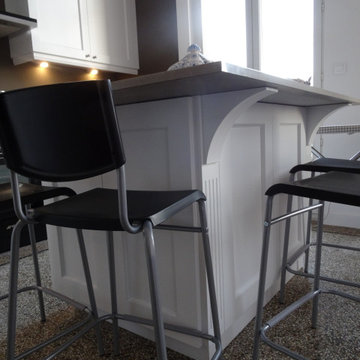
L'ilot central a été conçu sur mesure afin de pouvoir supporté le poid du quartz sans l'intégration de pied.
Nous avons alors imaginé un support dans la continuité de la cuisine en laqué blanc afin de soutenir le plan de travail.
http://cuisineconnexion.fr/
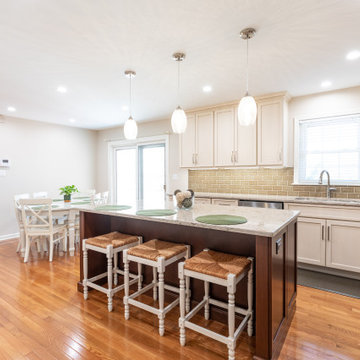
The overall floorplan of the kitchen remained the same through this remodel with an L-shape and island, however, some major changes completely elevated the look of this space.
Soffits were removed so the cabinets could reach all the way to the ceiling, the island was lengthened to provide more prep and eating space, and the pantry closet was removed in favor of built-in pantry cabinets to surround the refrigerator.
This is of course all in addition to the cabinets, counters, flooring, and backsplash being replaced and upgraded. Swipe through to take a look at some before and after shots, as well as some close-ups on our detailed craftsmanship!
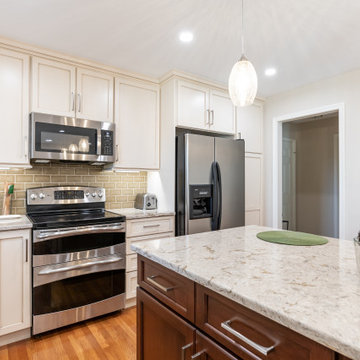
The overall floorplan of the kitchen remained the same through this remodel with an L-shape and island, however, some major changes completely elevated the look of this space.
Soffits were removed so the cabinets could reach all the way to the ceiling, the island was lengthened to provide more prep and eating space, and the pantry closet was removed in favor of built-in pantry cabinets to surround the refrigerator.
This is of course all in addition to the cabinets, counters, flooring, and backsplash being replaced and upgraded. Swipe through to take a look at some before and after shots, as well as some close-ups on our detailed craftsmanship!
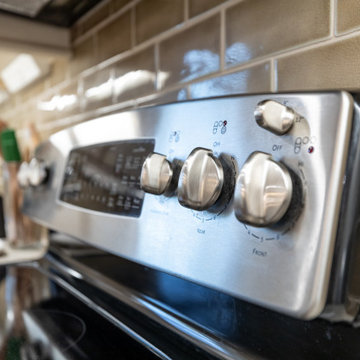
The overall floorplan of the kitchen remained the same through this remodel with an L-shape and island, however, some major changes completely elevated the look of this space.
Soffits were removed so the cabinets could reach all the way to the ceiling, the island was lengthened to provide more prep and eating space, and the pantry closet was removed in favor of built-in pantry cabinets to surround the refrigerator.
This is of course all in addition to the cabinets, counters, flooring, and backsplash being replaced and upgraded. Swipe through to take a look at some before and after shots, as well as some close-ups on our detailed craftsmanship!
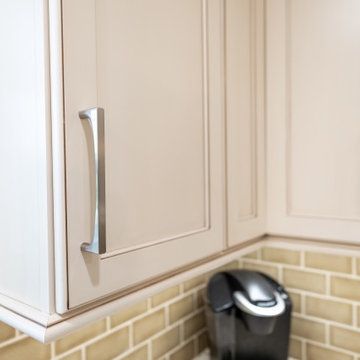
The overall floorplan of the kitchen remained the same through this remodel with an L-shape and island, however, some major changes completely elevated the look of this space.
Soffits were removed so the cabinets could reach all the way to the ceiling, the island was lengthened to provide more prep and eating space, and the pantry closet was removed in favor of built-in pantry cabinets to surround the refrigerator.
This is of course all in addition to the cabinets, counters, flooring, and backsplash being replaced and upgraded. Swipe through to take a look at some before and after shots, as well as some close-ups on our detailed craftsmanship!
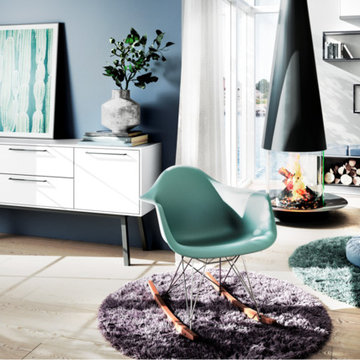
カルガリーにあるお手頃価格の中くらいなおしゃれなキッチン (シングルシンク、フラットパネル扉のキャビネット、白いキャビネット、珪岩カウンター、茶色いキッチンパネル、木材のキッチンパネル、黒い調理設備、淡色無垢フローリング、茶色い床、ベージュのキッチンカウンター) の写真
中くらいなL型キッチン (茶色いキッチンパネル、ターコイズのキャビネット、白いキャビネット、ベージュのキッチンカウンター、珪岩カウンター) の写真
1