パントリー (茶色いキッチンパネル、木材のキッチンパネル、フラットパネル扉のキャビネット、落し込みパネル扉のキャビネット、シェーカースタイル扉のキャビネット) の写真
絞り込み:
資材コスト
並び替え:今日の人気順
写真 1〜20 枚目(全 37 枚)

Updated kitchen with custom green cabinetry, black countertops, custom hood vent for 36" Wolf range with designer tile and stained wood tongue and groove backsplash.

EXTREME MODERN
マイアミにある高級な巨大なおしゃれなキッチン (アンダーカウンターシンク、フラットパネル扉のキャビネット、茶色いキャビネット、クオーツストーンカウンター、茶色いキッチンパネル、木材のキッチンパネル、黒い調理設備、ラミネートの床、ベージュの床、茶色いキッチンカウンター、三角天井) の写真
マイアミにある高級な巨大なおしゃれなキッチン (アンダーカウンターシンク、フラットパネル扉のキャビネット、茶色いキャビネット、クオーツストーンカウンター、茶色いキッチンパネル、木材のキッチンパネル、黒い調理設備、ラミネートの床、ベージュの床、茶色いキッチンカウンター、三角天井) の写真

This project is new construction located in Hinsdale, Illinois. The scope included the kitchen, butler’s pantry, and mudroom. The clients are on the verge of being empty nesters and so they decided to right size. They came from a far more traditional home, and they were open to things outside of their comfort zone. O’Brien Harris Cabinetry in Chicago (OBH) collaborated on the project with the design team but especially with the builder from J. Jordan Homes. The architecture of this home is interesting and defined by large floor to ceiling windows. This created a challenge in the kitchen finding wall space for large appliances.
“In essence we only had one wall and so we chose to orient the cooking on that wall. That single wall is defined on the left by a window and on the right by the mudroom. That left us with another challenge – where to place the ovens and refrigerator. We then created a vertically clad wall disguising appliances which floats in between the kitchen and dining room”, says Laura O’Brien.
The room is defined by interior transom windows and a peninsula was created between the kitchen and the casual dining for separation but also for added storage. To keep it light and open a transparent brass and glass shelving was designed for dishes and glassware located above the peninsula.
The butler’s pantry is located behind the kitchen and between the dining room and a lg exterior window to front of the home. Its main function is to house additional appliances. The wall at the butler’s pantry portal was thickened to accommodate additional shelving for open storage. obrienharris.com
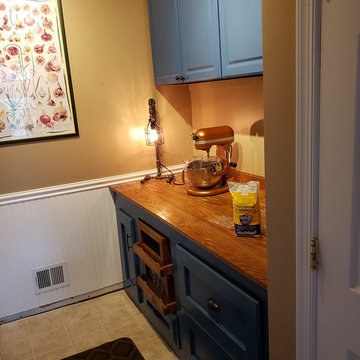
Took a "laundry hallway" connecting kitchen and garage, and after moving laundry to the basement, turned it into butler's pantry with deep drawers, slide out shelves, removable produce bins and a solid counter. Also replaced floor and baseboards.
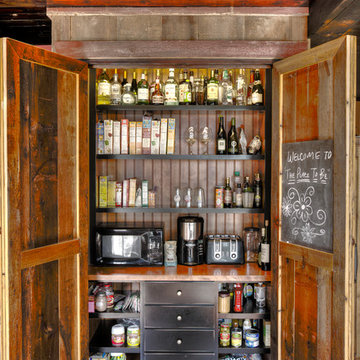
Pantry
ミネアポリスにある高級な中くらいなラスティックスタイルのおしゃれなキッチン (エプロンフロントシンク、木材カウンター、シルバーの調理設備、濃色無垢フローリング、シェーカースタイル扉のキャビネット、赤いキャビネット、茶色いキッチンパネル、木材のキッチンパネル、茶色い床) の写真
ミネアポリスにある高級な中くらいなラスティックスタイルのおしゃれなキッチン (エプロンフロントシンク、木材カウンター、シルバーの調理設備、濃色無垢フローリング、シェーカースタイル扉のキャビネット、赤いキャビネット、茶色いキッチンパネル、木材のキッチンパネル、茶色い床) の写真
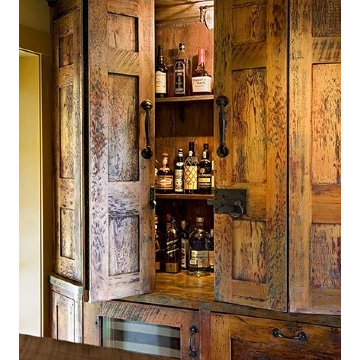
These details of past projects show DPF's intention and desire to integrate design, color, materials, and decorative finishing for the unity of the whole design.
Photography by Rob Karosis
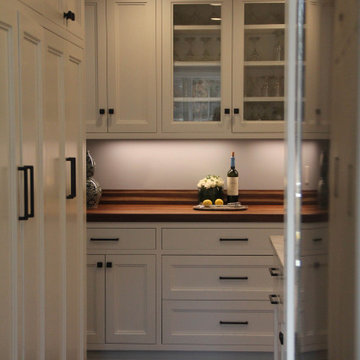
The wood countertops of the bar bring warmth and character to the butler's pantry. Glass-fronted cabinets house wine glasses for easy access.
ニューヨークにある高級な広いトランジショナルスタイルのおしゃれなキッチン (アンダーカウンターシンク、落し込みパネル扉のキャビネット、白いキャビネット、木材カウンター、茶色いキッチンパネル、木材のキッチンパネル、シルバーの調理設備、濃色無垢フローリング、茶色い床、茶色いキッチンカウンター) の写真
ニューヨークにある高級な広いトランジショナルスタイルのおしゃれなキッチン (アンダーカウンターシンク、落し込みパネル扉のキャビネット、白いキャビネット、木材カウンター、茶色いキッチンパネル、木材のキッチンパネル、シルバーの調理設備、濃色無垢フローリング、茶色い床、茶色いキッチンカウンター) の写真
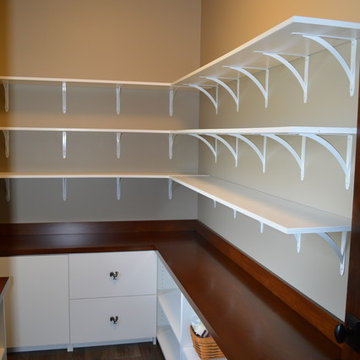
This U-shaped layout provides plenty of storage space for foods that won't fit in the kitchen, with a nice rooster handle on the cupboards.
クリーブランドにあるお手頃価格の中くらいなカントリー風のおしゃれなキッチン (フラットパネル扉のキャビネット、白いキャビネット、木材カウンター、茶色いキッチンパネル、木材のキッチンパネル、濃色無垢フローリング、アイランドなし) の写真
クリーブランドにあるお手頃価格の中くらいなカントリー風のおしゃれなキッチン (フラットパネル扉のキャビネット、白いキャビネット、木材カウンター、茶色いキッチンパネル、木材のキッチンパネル、濃色無垢フローリング、アイランドなし) の写真
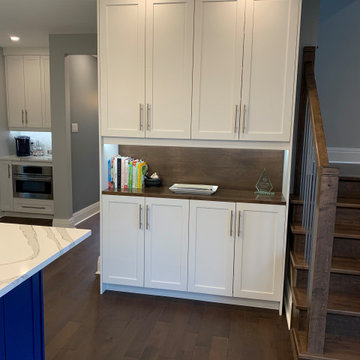
12" deep pantry cabinets with a contrasting wood recess.
他の地域にあるお手頃価格の中くらいなコンテンポラリースタイルのおしゃれなキッチン (シェーカースタイル扉のキャビネット、白いキャビネット、木材カウンター、茶色いキッチンパネル、木材のキッチンパネル、シルバーの調理設備、無垢フローリング、茶色い床、茶色いキッチンカウンター) の写真
他の地域にあるお手頃価格の中くらいなコンテンポラリースタイルのおしゃれなキッチン (シェーカースタイル扉のキャビネット、白いキャビネット、木材カウンター、茶色いキッチンパネル、木材のキッチンパネル、シルバーの調理設備、無垢フローリング、茶色い床、茶色いキッチンカウンター) の写真
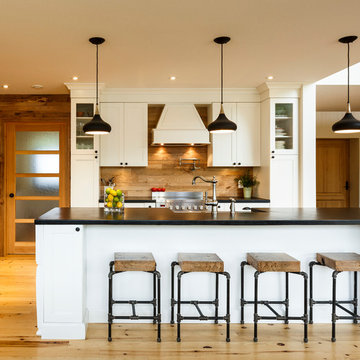
Miv Photography
オタワにある高級な中くらいなトランジショナルスタイルのおしゃれなキッチン (ダブルシンク、シェーカースタイル扉のキャビネット、白いキャビネット、茶色いキッチンパネル、木材のキッチンパネル、シルバーの調理設備、淡色無垢フローリング、ベージュの床) の写真
オタワにある高級な中くらいなトランジショナルスタイルのおしゃれなキッチン (ダブルシンク、シェーカースタイル扉のキャビネット、白いキャビネット、茶色いキッチンパネル、木材のキッチンパネル、シルバーの調理設備、淡色無垢フローリング、ベージュの床) の写真
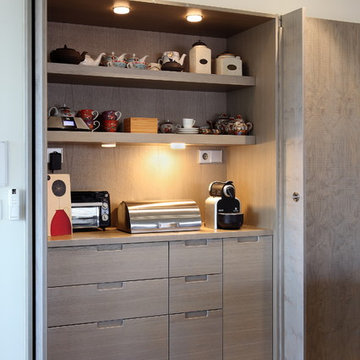
Kika Puig, Toni Cabello
バルセロナにある高級な中くらいなコンテンポラリースタイルのおしゃれなキッチン (フラットパネル扉のキャビネット、中間色木目調キャビネット、木材カウンター、茶色いキッチンパネル、木材のキッチンパネル、シルバーの調理設備、磁器タイルの床、茶色い床) の写真
バルセロナにある高級な中くらいなコンテンポラリースタイルのおしゃれなキッチン (フラットパネル扉のキャビネット、中間色木目調キャビネット、木材カウンター、茶色いキッチンパネル、木材のキッチンパネル、シルバーの調理設備、磁器タイルの床、茶色い床) の写真
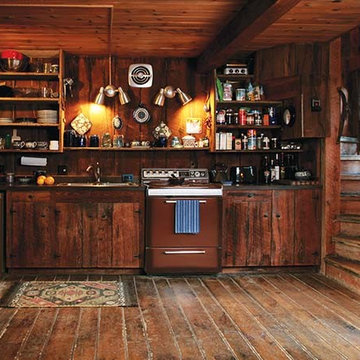
ポートランドにある広いラスティックスタイルのおしゃれなキッチン (ドロップインシンク、フラットパネル扉のキャビネット、茶色いキャビネット、木材カウンター、茶色いキッチンパネル、木材のキッチンパネル、カラー調理設備、濃色無垢フローリング、アイランドなし、茶色い床、茶色いキッチンカウンター) の写真
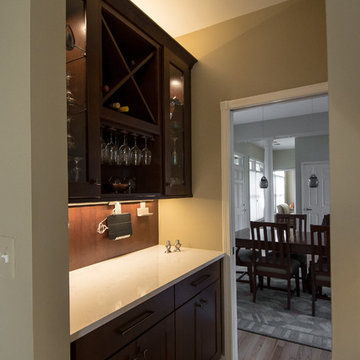
Adorne under cabinet system in wine bar area between kitchen and dining room in this remodel by Meadowlark Design + Build in Ann Arbor, Michigan
デトロイトにあるお手頃価格の中くらいなトラディショナルスタイルのおしゃれなキッチン (落し込みパネル扉のキャビネット、白いキャビネット、クオーツストーンカウンター、シルバーの調理設備、茶色いキッチンパネル、木材のキッチンパネル、無垢フローリング、ベージュの床、白いキッチンカウンター) の写真
デトロイトにあるお手頃価格の中くらいなトラディショナルスタイルのおしゃれなキッチン (落し込みパネル扉のキャビネット、白いキャビネット、クオーツストーンカウンター、シルバーの調理設備、茶色いキッチンパネル、木材のキッチンパネル、無垢フローリング、ベージュの床、白いキッチンカウンター) の写真
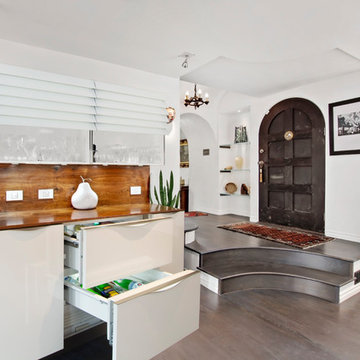
Bauformat of Germany Cabinetry in White High Gloss finish with Stainless Steel Hardware, Channel and Accessories, Miele Appliances, Subzero Refrigerator Drawers, Liebherr Freezer, Franke Bar Sink, The Galley Kitchen Sink,
Dave Clark Photography
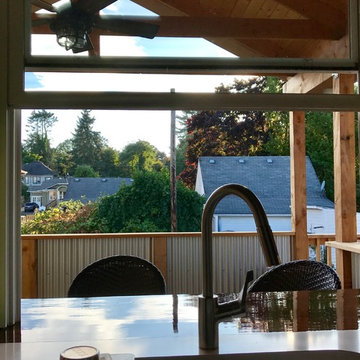
This kitchen counter and window were custom designed to allow the homeowner to close and lock the double hung window directly onto the counter surface, without the exposed lip of the lower window frame. This was achieved by dropping a standard stock window in the exterior wall below the kitchen counter and custom Fiji Mahogany surfaces, prior to the installation of both surfaces. The quartz counter top and custom outdoor Fiji Mahogany bar were set flush with one another in order for the window to close directly on top of the wood the surface. The custom wood bar surface was installed 8" into the interior of the kitchen, further expanding the seamless design and adding a touch of wood that is mirrored by an identical custom counter within the space. The Custom Fiji Mahogany counters were laminated and finished with epoxy and marine varnish to withstand the outdoor elements. Photo and window specification and design by Carlene Tripp-Crowell. All rights reserved and not for commercial use or reproduction without authorization.
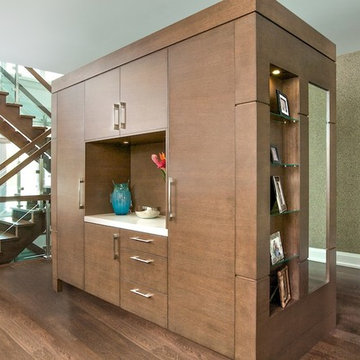
トロントにある中くらいなコンテンポラリースタイルのおしゃれなキッチン (アンダーカウンターシンク、クオーツストーンカウンター、パネルと同色の調理設備、無垢フローリング、フラットパネル扉のキャビネット、淡色木目調キャビネット、茶色いキッチンパネル、木材のキッチンパネル) の写真
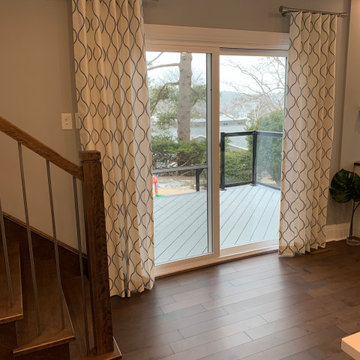
12" deep pantry cabinets with a contrasting wood recess.
他の地域にあるお手頃価格の中くらいなコンテンポラリースタイルのおしゃれなキッチン (シェーカースタイル扉のキャビネット、白いキャビネット、木材カウンター、茶色いキッチンパネル、木材のキッチンパネル、シルバーの調理設備、無垢フローリング、茶色い床、茶色いキッチンカウンター) の写真
他の地域にあるお手頃価格の中くらいなコンテンポラリースタイルのおしゃれなキッチン (シェーカースタイル扉のキャビネット、白いキャビネット、木材カウンター、茶色いキッチンパネル、木材のキッチンパネル、シルバーの調理設備、無垢フローリング、茶色い床、茶色いキッチンカウンター) の写真

Updated kitchen with custom green cabinetry, black countertops, custom hood vent for 36" Wolf range with designer tile and stained wood tongue and groove backsplash.
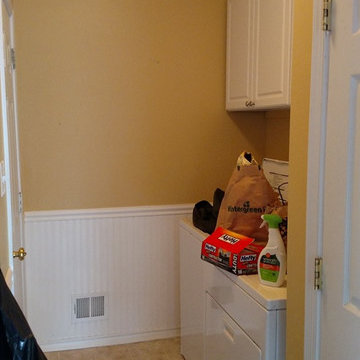
Took a "laundry hallway" connecting kitchen and garage, and after moving laundry to the basement, turned it into butler's pantry with deep drawers, slide out shelves, removable produce bins and a solid counter. Also replaced floor and baseboards.
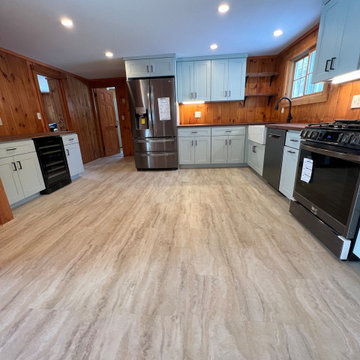
butcher block, knotty pine kitchen remodel
ボストンにある広いラスティックスタイルのおしゃれなキッチン (シェーカースタイル扉のキャビネット、白いキャビネット、木材カウンター、アイランドなし、エプロンフロントシンク、茶色いキッチンパネル、木材のキッチンパネル、シルバーの調理設備、茶色いキッチンカウンター) の写真
ボストンにある広いラスティックスタイルのおしゃれなキッチン (シェーカースタイル扉のキャビネット、白いキャビネット、木材カウンター、アイランドなし、エプロンフロントシンク、茶色いキッチンパネル、木材のキッチンパネル、シルバーの調理設備、茶色いキッチンカウンター) の写真
パントリー (茶色いキッチンパネル、木材のキッチンパネル、フラットパネル扉のキャビネット、落し込みパネル扉のキャビネット、シェーカースタイル扉のキャビネット) の写真
1