巨大なキッチン (茶色いキッチンパネル、オレンジのキッチンパネル、石スラブのキッチンパネル、全タイプのキャビネット扉、フラットパネル扉のキャビネット) の写真
絞り込み:
資材コスト
並び替え:今日の人気順
写真 1〜20 枚目(全 41 枚)

PB Kitchen Design showroom. Conference Room featuring Sub Zero column refrigerator and matching door that leads to pantry. White wainscot paneling to match refrigerator paneling and trim.
Butler's Pantry in soft willow green on black slate floor.
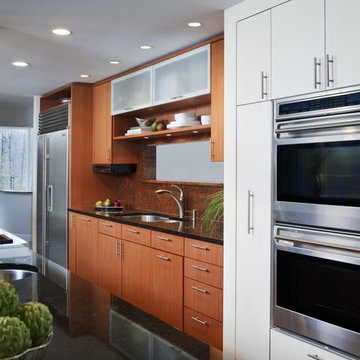
ワシントンD.C.にあるラグジュアリーな巨大なモダンスタイルのおしゃれなキッチン (アンダーカウンターシンク、フラットパネル扉のキャビネット、中間色木目調キャビネット、御影石カウンター、茶色いキッチンパネル、石スラブのキッチンパネル、シルバーの調理設備、スレートの床) の写真
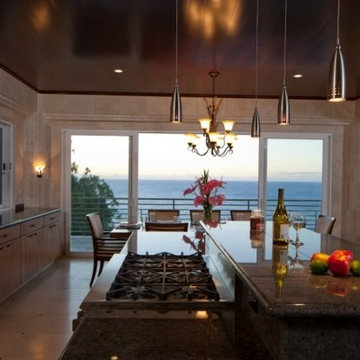
Luxury homes with elegant lighting by Fratantoni Interior Designers.
Follow us on Pinterest, Twitter, Facebook and Instagram for more inspirational photos!
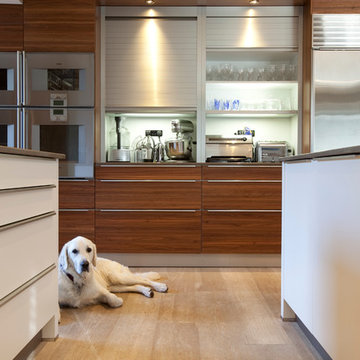
Mark Hemingway photography - an open plan kitchen with island in Sheffield. Units in brilliant white and black American walnut worktops, with Sub Zero and Gaggenau appliances.
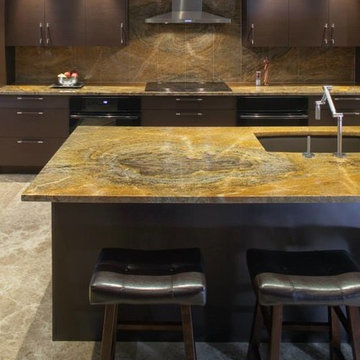
Carrie Acosta
デトロイトにある巨大なコンテンポラリースタイルのおしゃれなキッチン (アンダーカウンターシンク、フラットパネル扉のキャビネット、茶色いキャビネット、御影石カウンター、茶色いキッチンパネル、石スラブのキッチンパネル、パネルと同色の調理設備、トラバーチンの床) の写真
デトロイトにある巨大なコンテンポラリースタイルのおしゃれなキッチン (アンダーカウンターシンク、フラットパネル扉のキャビネット、茶色いキャビネット、御影石カウンター、茶色いキッチンパネル、石スラブのキッチンパネル、パネルと同色の調理設備、トラバーチンの床) の写真
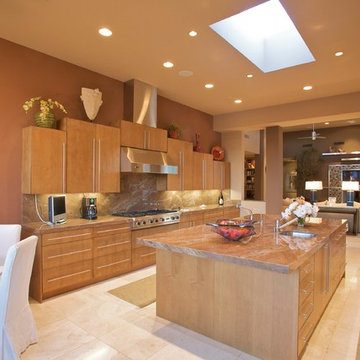
Open kitchen, spacious layout with large center island, patio and view to north
ロサンゼルスにあるラグジュアリーな巨大なコンテンポラリースタイルのおしゃれなキッチン (フラットパネル扉のキャビネット、中間色木目調キャビネット、御影石カウンター、茶色いキッチンパネル、石スラブのキッチンパネル、シルバーの調理設備、大理石の床) の写真
ロサンゼルスにあるラグジュアリーな巨大なコンテンポラリースタイルのおしゃれなキッチン (フラットパネル扉のキャビネット、中間色木目調キャビネット、御影石カウンター、茶色いキッチンパネル、石スラブのキッチンパネル、シルバーの調理設備、大理石の床) の写真
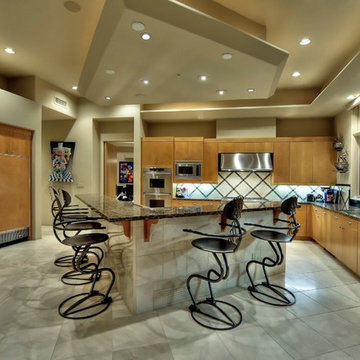
We love this custom kitchen's v shaped kitchen island, countertops, and the built-in refrigerator.
フェニックスにあるラグジュアリーな巨大なコンテンポラリースタイルのおしゃれなキッチン (一体型シンク、フラットパネル扉のキャビネット、中間色木目調キャビネット、御影石カウンター、茶色いキッチンパネル、石スラブのキッチンパネル、シルバーの調理設備、セラミックタイルの床) の写真
フェニックスにあるラグジュアリーな巨大なコンテンポラリースタイルのおしゃれなキッチン (一体型シンク、フラットパネル扉のキャビネット、中間色木目調キャビネット、御影石カウンター、茶色いキッチンパネル、石スラブのキッチンパネル、シルバーの調理設備、セラミックタイルの床) の写真
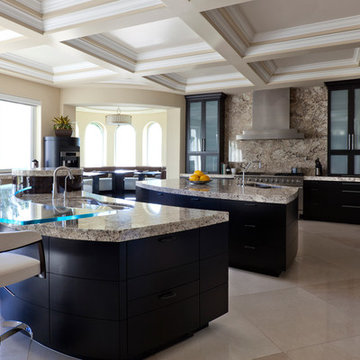
Luxe Magazine
フェニックスにある巨大なコンテンポラリースタイルのおしゃれなキッチン (アンダーカウンターシンク、フラットパネル扉のキャビネット、黒いキャビネット、御影石カウンター、茶色いキッチンパネル、石スラブのキッチンパネル、シルバーの調理設備、大理石の床、ベージュの床、茶色いキッチンカウンター) の写真
フェニックスにある巨大なコンテンポラリースタイルのおしゃれなキッチン (アンダーカウンターシンク、フラットパネル扉のキャビネット、黒いキャビネット、御影石カウンター、茶色いキッチンパネル、石スラブのキッチンパネル、シルバーの調理設備、大理石の床、ベージュの床、茶色いキッチンカウンター) の写真
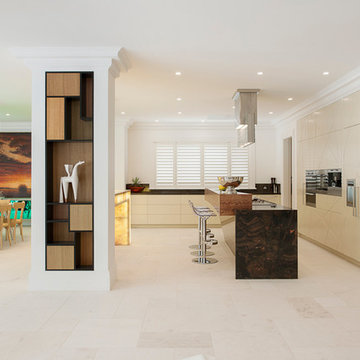
A structural column anchors the Honey onyx island bench & on this side the Mondrian style unit is used to tie into the family room.
Photography by Andrew Ashton
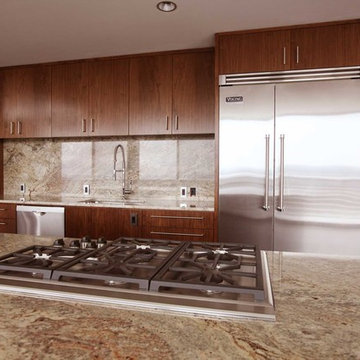
A modern kitchen in brazilian granite, dark walnut, and stainless steel.
2017 ©ALDRIDGE ATELIER
ニューヨークにある高級な巨大なモダンスタイルのおしゃれなキッチン (アンダーカウンターシンク、フラットパネル扉のキャビネット、濃色木目調キャビネット、御影石カウンター、茶色いキッチンパネル、石スラブのキッチンパネル、シルバーの調理設備) の写真
ニューヨークにある高級な巨大なモダンスタイルのおしゃれなキッチン (アンダーカウンターシンク、フラットパネル扉のキャビネット、濃色木目調キャビネット、御影石カウンター、茶色いキッチンパネル、石スラブのキッチンパネル、シルバーの調理設備) の写真
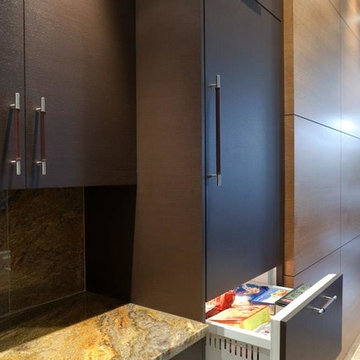
Carrie Acosta
デトロイトにある巨大なコンテンポラリースタイルのおしゃれなキッチン (アンダーカウンターシンク、フラットパネル扉のキャビネット、茶色いキャビネット、御影石カウンター、茶色いキッチンパネル、石スラブのキッチンパネル、パネルと同色の調理設備、トラバーチンの床) の写真
デトロイトにある巨大なコンテンポラリースタイルのおしゃれなキッチン (アンダーカウンターシンク、フラットパネル扉のキャビネット、茶色いキャビネット、御影石カウンター、茶色いキッチンパネル、石スラブのキッチンパネル、パネルと同色の調理設備、トラバーチンの床) の写真
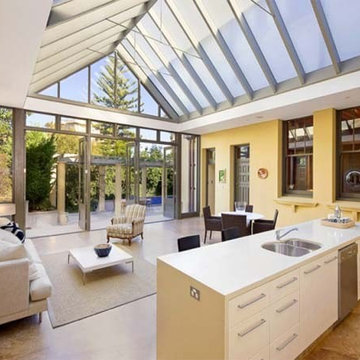
シドニーにあるラグジュアリーな巨大なコンテンポラリースタイルのおしゃれなキッチン (アンダーカウンターシンク、フラットパネル扉のキャビネット、黒いキャビネット、クオーツストーンカウンター、茶色いキッチンパネル、石スラブのキッチンパネル、白い調理設備、ラミネートの床) の写真
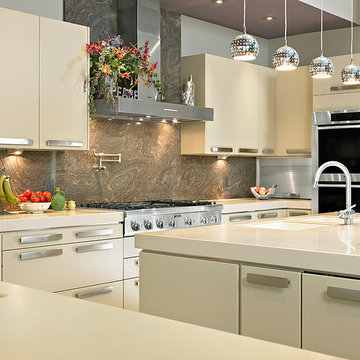
エドモントンにある巨大なコンテンポラリースタイルのおしゃれなキッチン (アンダーカウンターシンク、フラットパネル扉のキャビネット、ベージュのキャビネット、クオーツストーンカウンター、茶色いキッチンパネル、石スラブのキッチンパネル、シルバーの調理設備、淡色無垢フローリング、ベージュの床、白いキッチンカウンター) の写真
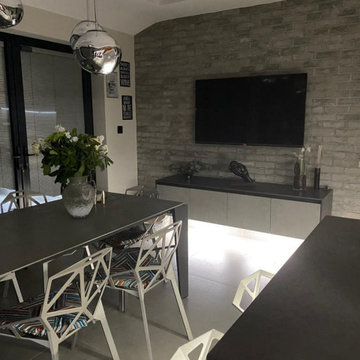
Shown here is the feature wall of real thin bricks and the handless Wall Hung sideboard.
Also, Tom Dixon's lights over the table.
ハートフォードシャーにあるラグジュアリーな巨大なモダンスタイルのおしゃれなキッチン (アンダーカウンターシンク、フラットパネル扉のキャビネット、グレーのキャビネット、クオーツストーンカウンター、茶色いキッチンパネル、石スラブのキッチンパネル、黒い調理設備、磁器タイルの床、グレーの床、茶色いキッチンカウンター、折り上げ天井) の写真
ハートフォードシャーにあるラグジュアリーな巨大なモダンスタイルのおしゃれなキッチン (アンダーカウンターシンク、フラットパネル扉のキャビネット、グレーのキャビネット、クオーツストーンカウンター、茶色いキッチンパネル、石スラブのキッチンパネル、黒い調理設備、磁器タイルの床、グレーの床、茶色いキッチンカウンター、折り上げ天井) の写真
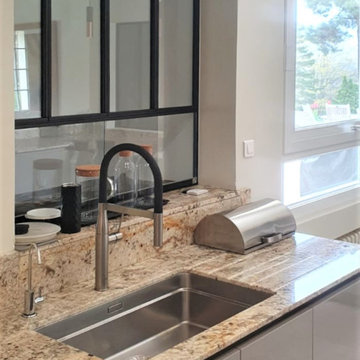
Transformation RADICALE pour des clients HEUREUX !
Tout a changé dans cet espace.
Le lambris au plafond a disparu, le carrelage a été remplacé et une verrière a été créée.
La pièce paraissait déjà plus grande et lumineuse avant l’installation de la cuisine.
Mes clients sont partis sur une association élégante beige & pierre. Ils ont sélectionné la plus belle laque brillante pour les façades afin de renforcer la luminosité de la pièce.
En travaillant sur toute la longueur, nous avons obtenu un alignement parfait des meubles qui donne ce côté design et épuré. Certains meubles n’existent sur aucun catalogue car ils ont été créés uniquement pour cette cuisine.
En parlant de création unique, nous avons intégré une poubelle dans le plan de travail. Pratique et esthétique, elle permet de jeter rapidement vos épluchures pour le compost et d’avoir un plan de travail toujours propre.
Vous aussi vous rêvez de transformer votre cuisine en cuisine de rêve, contactez-moi dès maintenant.
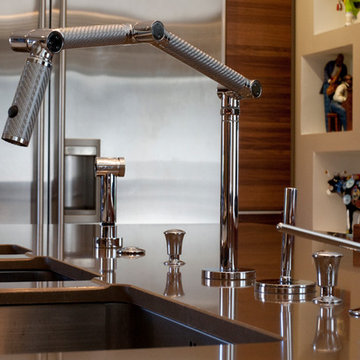
Mark Hemingway photography - an open plan kitchen with island in Sheffield. Units in brilliant white and black American walnut worktops, with Sub Zero and Gaggenau appliances.
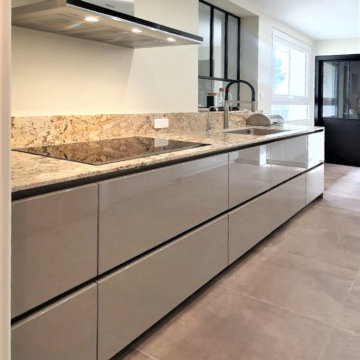
Transformation RADICALE pour des clients HEUREUX !
Tout a changé dans cet espace.
Le lambris au plafond a disparu, le carrelage a été remplacé et une verrière a été créée.
La pièce paraissait déjà plus grande et lumineuse avant l’installation de la cuisine.
Mes clients sont partis sur une association élégante beige & pierre. Ils ont sélectionné la plus belle laque brillante pour les façades afin de renforcer la luminosité de la pièce.
En travaillant sur toute la longueur, nous avons obtenu un alignement parfait des meubles qui donne ce côté design et épuré. Certains meubles n’existent sur aucun catalogue car ils ont été créés uniquement pour cette cuisine.
En parlant de création unique, nous avons intégré une poubelle dans le plan de travail. Pratique et esthétique, elle permet de jeter rapidement vos épluchures pour le compost et d’avoir un plan de travail toujours propre.
Vous aussi vous rêvez de transformer votre cuisine en cuisine de rêve, contactez-moi dès maintenant.
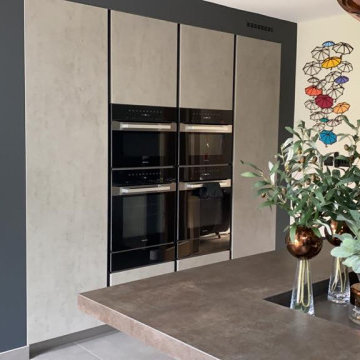
ハートフォードシャーにあるラグジュアリーな巨大なモダンスタイルのおしゃれなキッチン (アンダーカウンターシンク、フラットパネル扉のキャビネット、グレーのキャビネット、クオーツストーンカウンター、茶色いキッチンパネル、石スラブのキッチンパネル、黒い調理設備、磁器タイルの床、グレーの床、茶色いキッチンカウンター、折り上げ天井) の写真
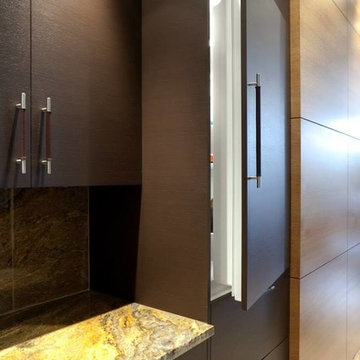
Carrie Acosta
デトロイトにある巨大なコンテンポラリースタイルのおしゃれなキッチン (アンダーカウンターシンク、フラットパネル扉のキャビネット、茶色いキャビネット、御影石カウンター、茶色いキッチンパネル、石スラブのキッチンパネル、パネルと同色の調理設備、トラバーチンの床) の写真
デトロイトにある巨大なコンテンポラリースタイルのおしゃれなキッチン (アンダーカウンターシンク、フラットパネル扉のキャビネット、茶色いキャビネット、御影石カウンター、茶色いキッチンパネル、石スラブのキッチンパネル、パネルと同色の調理設備、トラバーチンの床) の写真
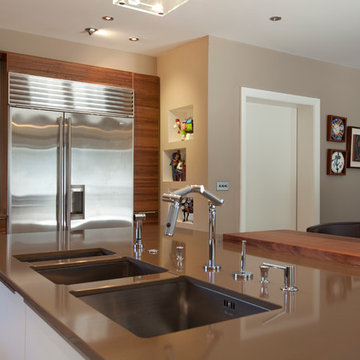
Mark Hemingway photography - an open plan kitchen with island in Sheffield. Units in brilliant white and black American walnut worktops, with Sub Zero and Gaggenau appliances.
巨大なキッチン (茶色いキッチンパネル、オレンジのキッチンパネル、石スラブのキッチンパネル、全タイプのキャビネット扉、フラットパネル扉のキャビネット) の写真
1