キッチン (茶色いキッチンパネル、メタリックのキッチンパネル、メタルタイルのキッチンパネル、フラットパネル扉のキャビネット、クオーツストーンカウンター、アンダーカウンターシンク) の写真
絞り込み:
資材コスト
並び替え:今日の人気順
写真 1〜20 枚目(全 441 枚)
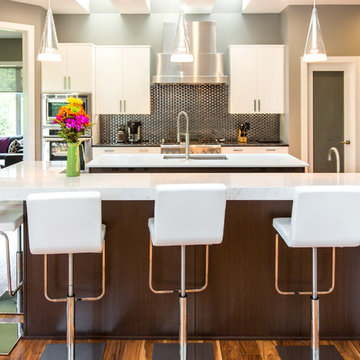
In this side view, the Torquay raised bar looks like one seamless piece against the dark wood island cabinet, creating a streamline look that fits perfectly with the rest of the kitchen design. (Design: Kitchen Classics, Homes by DePhillips; Stone Fab & Install: Renaissance; Photo: Jake Boyd Photo)

Water, water everywhere, but not a drop to drink. Although this kitchen had ample cabinets and countertops, none of it was functional. Tall appliances divided what would have been a functional run of counters. The cooktop was placed at the end of a narrow island. The walk-in pantry jutted into the kitchen reducing the walkspace of the only functional countertop to 36”. There was not enough room to work and still have a walking area behind. Dark corners and cabinets with poor storage rounded out the existing kitchen.
Removing the walk in pantry opened the kitchen and made the adjoining utility room more functional. The space created by removing the pantry became a functional wall of appliances featuring:
• 30” Viking Freezer
• 36” Viking Refrigerator
• 30” Wolf Microwave
• 30” Wolf warming drawer
To minimize a three foot ceiling height change, a custom Uberboten was built to create a horizontal band keeping the focus downward. The Uberboten houses recessed cans and three decorative light fixtures to illuminate the worksurface and seating area.
The Island is functional from all four sides:
• Elevation F: functions as an eating bar for two and as a buffet counter for large parties. Countertop: Ceasarstone Blue Ridge
• Elevation G: 30” deep coffee bar with beverage refrigerator. Custom storage for flavored syrups and coffee accoutrements. Access to the water with the pull out Elkay faucet makes filling the espresso machine a cinch! Countertop: Ceasarstone Canyon Red
• Elevation H: holds the Franke sink, and a cabinet with popup mixer hardware. Countertop: 4” thick endgrain butcherblock maple countertop
• Elevation I: 42” tall and 30” deep cabinets hold a second Wolf oven and a built-in Franke scale Countertop: Ceasarstone in Blue Ridge
The Range Elevation (Elevation B) has 27” deep countertops, the trash compactor, recycling, a 48” Wolf range. Opposing counter surfaces flank of the range:
• Left: Ceasarstone in Canyon Red
• Right: Stainless Steel.
• Backsplash: Copper
What originally was a dysfunctional desk that collected EVERYTHING, now is an attractive, functional 21” deep pantry that stores linen, food, serving pieces and more. The cabinet doors were made from a Zebra-wood-look-alike melamine, the gain runs both horizontally and vertically for a custom design. The end cabinet is a 12” deep message center with cork-board backing and a small work space. Storage below houses phone books and the Lumitron Graphic Eye that controls the light fixtures.
Design Details:
• An Icebox computer to the left of the main sink
• Undercabinet lighting: Xenon
• Plug strip eliminate unsightly outlets in the backsplash
• Cabinets: natural maple accented with espresso stained alder.
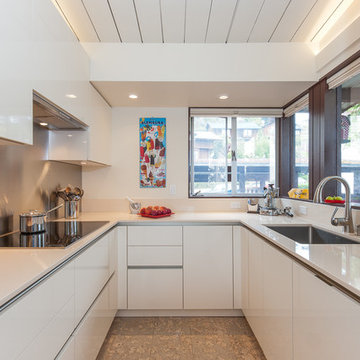
Caroline Johnson
サンフランシスコにある小さなコンテンポラリースタイルのおしゃれなキッチン (アンダーカウンターシンク、フラットパネル扉のキャビネット、白いキャビネット、メタリックのキッチンパネル、メタルタイルのキッチンパネル、パネルと同色の調理設備、アイランドなし、クオーツストーンカウンター) の写真
サンフランシスコにある小さなコンテンポラリースタイルのおしゃれなキッチン (アンダーカウンターシンク、フラットパネル扉のキャビネット、白いキャビネット、メタリックのキッチンパネル、メタルタイルのキッチンパネル、パネルと同色の調理設備、アイランドなし、クオーツストーンカウンター) の写真

Location: Sand Point, ID. Photos by Marie-Dominique Verdier; built by Selle Valley
シアトルにある中くらいなラスティックスタイルのおしゃれなI型キッチン (フラットパネル扉のキャビネット、メタルタイルのキッチンパネル、シルバーの調理設備、アンダーカウンターシンク、淡色木目調キャビネット、クオーツストーンカウンター、メタリックのキッチンパネル、無垢フローリング、アイランドなし、茶色い床) の写真
シアトルにある中くらいなラスティックスタイルのおしゃれなI型キッチン (フラットパネル扉のキャビネット、メタルタイルのキッチンパネル、シルバーの調理設備、アンダーカウンターシンク、淡色木目調キャビネット、クオーツストーンカウンター、メタリックのキッチンパネル、無垢フローリング、アイランドなし、茶色い床) の写真
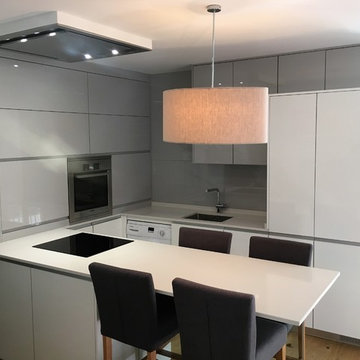
Cocina blanca de planta abierta con península en forma U.
マドリードにある高級な小さなモダンスタイルのおしゃれなキッチン (アンダーカウンターシンク、フラットパネル扉のキャビネット、白いキャビネット、クオーツストーンカウンター、メタリックのキッチンパネル、メタルタイルのキッチンパネル、シルバーの調理設備、淡色無垢フローリング) の写真
マドリードにある高級な小さなモダンスタイルのおしゃれなキッチン (アンダーカウンターシンク、フラットパネル扉のキャビネット、白いキャビネット、クオーツストーンカウンター、メタリックのキッチンパネル、メタルタイルのキッチンパネル、シルバーの調理設備、淡色無垢フローリング) の写真
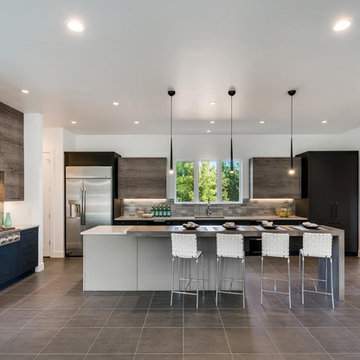
デンバーにある広いコンテンポラリースタイルのおしゃれなキッチン (アンダーカウンターシンク、フラットパネル扉のキャビネット、クオーツストーンカウンター、メタリックのキッチンパネル、メタルタイルのキッチンパネル、シルバーの調理設備、磁器タイルの床、グレーの床) の写真
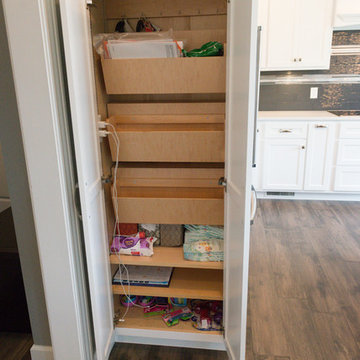
Hidden on the end of the fridge cabinet, drop zone provides storage & charging stations. Mail slots & key hooks too.
Portraits by Mandi
シカゴにある高級な巨大なトランジショナルスタイルのおしゃれなキッチン (アンダーカウンターシンク、フラットパネル扉のキャビネット、白いキャビネット、クオーツストーンカウンター、メタリックのキッチンパネル、メタルタイルのキッチンパネル、シルバーの調理設備、無垢フローリング) の写真
シカゴにある高級な巨大なトランジショナルスタイルのおしゃれなキッチン (アンダーカウンターシンク、フラットパネル扉のキャビネット、白いキャビネット、クオーツストーンカウンター、メタリックのキッチンパネル、メタルタイルのキッチンパネル、シルバーの調理設備、無垢フローリング) の写真
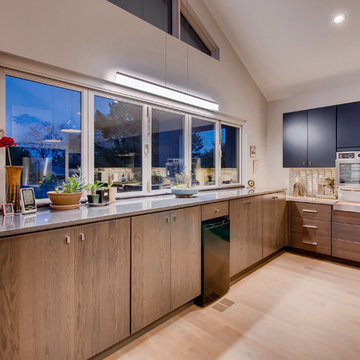
Oak and painted cabinetry combination with metal backsplash. Two-level quartz countertops. Built-in refrigerator.
デンバーにあるラグジュアリーな巨大なモダンスタイルのおしゃれなキッチン (アンダーカウンターシンク、フラットパネル扉のキャビネット、青いキャビネット、クオーツストーンカウンター、メタリックのキッチンパネル、メタルタイルのキッチンパネル、シルバーの調理設備、無垢フローリング、茶色い床、白いキッチンカウンター) の写真
デンバーにあるラグジュアリーな巨大なモダンスタイルのおしゃれなキッチン (アンダーカウンターシンク、フラットパネル扉のキャビネット、青いキャビネット、クオーツストーンカウンター、メタリックのキッチンパネル、メタルタイルのキッチンパネル、シルバーの調理設備、無垢フローリング、茶色い床、白いキッチンカウンター) の写真
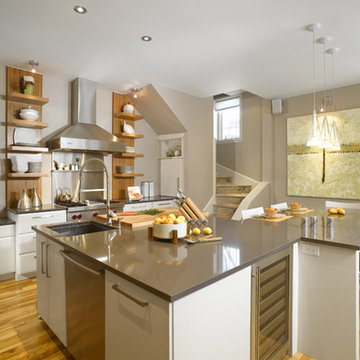
Cette cuisine familiale, chaleureuse et fonctionnelle a vraiment tout pour plaire. Les armoires de cuisine au fini blanc lustré apportent luminosité et fraicheur à la pièce, et le bois clair amène une agréable chaleur. Les armoires pleine hauteur rentabilisent l’espace, tout en créant une pièce ouverte et pratique. Le tout est modernisé grâce aux électroménagers en acier inoxydable et au comptoir en quartz qui s’harmonise à l’ensemble des matériaux. Finalement, l’îlot sert à la fois d’espace de travail et de coin-repas pour toute la famille.
This family kitchen, warm and functional, has everything to please. The white glossy kitchen cabinets bring brightness and freshness to the room and the light colored wood brings a nice warmth. Full height cabinets maximize the space, while creating an open and practical room. Everything is modernized through the stainless steel appliances and the quartz kitchen countertop. Finally, the island serves as a workspace, but also as a dining area for the whole family.
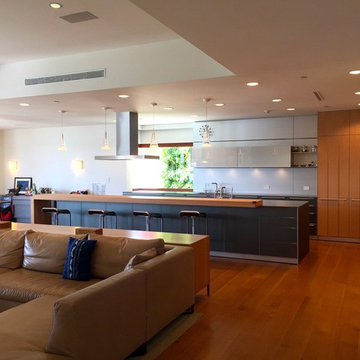
オレンジカウンティにあるラグジュアリーな広いモダンスタイルのおしゃれなキッチン (アンダーカウンターシンク、フラットパネル扉のキャビネット、中間色木目調キャビネット、クオーツストーンカウンター、メタリックのキッチンパネル、メタルタイルのキッチンパネル、パネルと同色の調理設備、無垢フローリング、茶色い床、グレーのキッチンカウンター) の写真
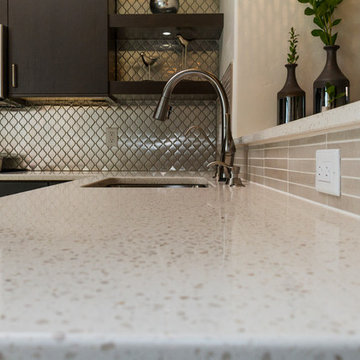
Photo Credit - Jeff Volker
フェニックスにある高級な小さなトランジショナルスタイルのおしゃれなキッチン (アンダーカウンターシンク、フラットパネル扉のキャビネット、濃色木目調キャビネット、クオーツストーンカウンター、メタリックのキッチンパネル、メタルタイルのキッチンパネル、シルバーの調理設備、トラバーチンの床、アイランドなし、ベージュの床、白いキッチンカウンター) の写真
フェニックスにある高級な小さなトランジショナルスタイルのおしゃれなキッチン (アンダーカウンターシンク、フラットパネル扉のキャビネット、濃色木目調キャビネット、クオーツストーンカウンター、メタリックのキッチンパネル、メタルタイルのキッチンパネル、シルバーの調理設備、トラバーチンの床、アイランドなし、ベージュの床、白いキッチンカウンター) の写真
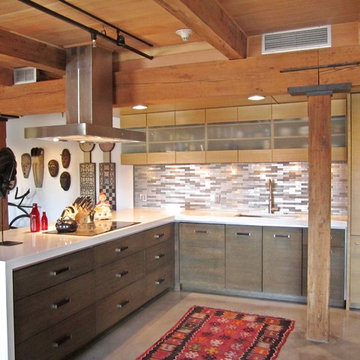
Cabinets are custom rift cut oak and were finished on site to coordinate with the owners African art collection.
他の地域にある高級な中くらいなコンテンポラリースタイルのおしゃれなキッチン (アンダーカウンターシンク、フラットパネル扉のキャビネット、中間色木目調キャビネット、クオーツストーンカウンター、メタリックのキッチンパネル、メタルタイルのキッチンパネル、パネルと同色の調理設備、コンクリートの床) の写真
他の地域にある高級な中くらいなコンテンポラリースタイルのおしゃれなキッチン (アンダーカウンターシンク、フラットパネル扉のキャビネット、中間色木目調キャビネット、クオーツストーンカウンター、メタリックのキッチンパネル、メタルタイルのキッチンパネル、パネルと同色の調理設備、コンクリートの床) の写真
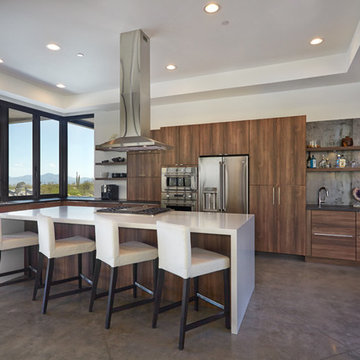
フェニックスにある広いミッドセンチュリースタイルのおしゃれなキッチン (アンダーカウンターシンク、フラットパネル扉のキャビネット、濃色木目調キャビネット、クオーツストーンカウンター、メタリックのキッチンパネル、メタルタイルのキッチンパネル、シルバーの調理設備、コンクリートの床) の写真
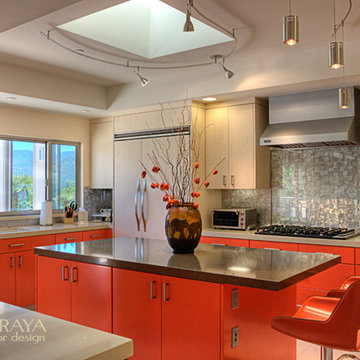
Modern Home Interiors and Exteriors, featuring clean lines, textures, colors and simple design with floor to ceiling windows. Hardwood, slate, and porcelain floors, all natural materials that give a sense of warmth throughout the spaces. Some homes have steel exposed beams and monolith concrete and galvanized steel walls to give a sense of weight and coolness in these very hot, sunny Southern California locations. Kitchens feature built in appliances, and glass backsplashes. Living rooms have contemporary style fireplaces and custom upholstery for the most comfort.
Bedroom headboards are upholstered, with most master bedrooms having modern wall fireplaces surounded by large porcelain tiles.
Project Locations: Ojai, Santa Barbara, Westlake, California. Projects designed by Maraya Interior Design. From their beautiful resort town of Ojai, they serve clients in Montecito, Hope Ranch, Malibu, Westlake and Calabasas, across the tri-county areas of Santa Barbara, Ventura and Los Angeles, south to Hidden Hills- north through Solvang and more.
Black Caesarstone tops this orange painted island. The upper cabinets are light stained oak, the lowers painted a glossy orange. Metal mosaic tile backsplash
Andrew Stasse, contractor,
Fred Rothenberg,photographer,
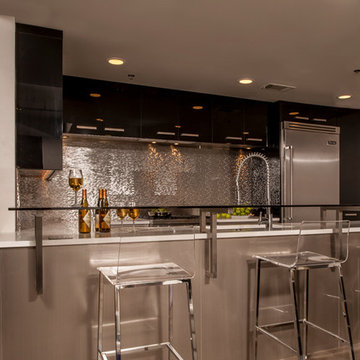
Steve Whitsitt Photography
ニューオリンズにある高級な中くらいなコンテンポラリースタイルのおしゃれなキッチン (アンダーカウンターシンク、フラットパネル扉のキャビネット、黒いキャビネット、クオーツストーンカウンター、メタリックのキッチンパネル、メタルタイルのキッチンパネル、シルバーの調理設備、クッションフロア) の写真
ニューオリンズにある高級な中くらいなコンテンポラリースタイルのおしゃれなキッチン (アンダーカウンターシンク、フラットパネル扉のキャビネット、黒いキャビネット、クオーツストーンカウンター、メタリックのキッチンパネル、メタルタイルのキッチンパネル、シルバーの調理設備、クッションフロア) の写真

他の地域にある高級な広いコンテンポラリースタイルのおしゃれなL型キッチン (フラットパネル扉のキャビネット、アンダーカウンターシンク、クオーツストーンカウンター、メタリックのキッチンパネル、シルバーの調理設備、セラミックタイルの床、メタルタイルのキッチンパネル、濃色木目調キャビネット) の写真
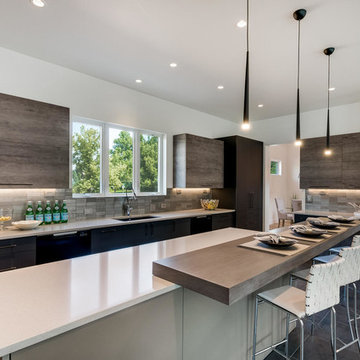
デンバーにある広いコンテンポラリースタイルのおしゃれなキッチン (アンダーカウンターシンク、フラットパネル扉のキャビネット、クオーツストーンカウンター、メタリックのキッチンパネル、メタルタイルのキッチンパネル、シルバーの調理設備、磁器タイルの床、グレーの床) の写真

A Cool and Moody Kitchen
AS SEEN ON: SEASON 3, EPISODE 7 OF MASTERS OF FLIP
The perfect place for a hot cup of coffee on a rainy day, the custom kitchen in this modern-meets-industrial home is dark, stormy, and full of character.
Polished slate countertops team up with the dark Wren stain on our Gallatin cabinets to create a moody take on modern style. The upper cabinets feature unique up-open hinged doors that add an unexpected element while floating shelves let the penny tile on the backsplash shine. Greenery, copper trinkets, and small clay pots add eye-catching detail throughout the space, creating a curated yet comfortable atmosphere.
To maintain the sleek design that this space works so hard for, all of those crucial – yet perhaps not so stylish – amenities are tucked away in the base cabinets, including an under counter microwave unit and a lazy susan in the corner cabinets.

Brian Vanden-Brink, Photographer
ボストンにある小さなラスティックスタイルのおしゃれなキッチン (アンダーカウンターシンク、フラットパネル扉のキャビネット、青いキャビネット、クオーツストーンカウンター、メタリックのキッチンパネル、メタルタイルのキッチンパネル、シルバーの調理設備、淡色無垢フローリング) の写真
ボストンにある小さなラスティックスタイルのおしゃれなキッチン (アンダーカウンターシンク、フラットパネル扉のキャビネット、青いキャビネット、クオーツストーンカウンター、メタリックのキッチンパネル、メタルタイルのキッチンパネル、シルバーの調理設備、淡色無垢フローリング) の写真

Carl Socolow
他の地域にある高級な小さなコンテンポラリースタイルのおしゃれなキッチン (アンダーカウンターシンク、フラットパネル扉のキャビネット、淡色木目調キャビネット、メタリックのキッチンパネル、メタルタイルのキッチンパネル、クオーツストーンカウンター、シルバーの調理設備、セラミックタイルの床) の写真
他の地域にある高級な小さなコンテンポラリースタイルのおしゃれなキッチン (アンダーカウンターシンク、フラットパネル扉のキャビネット、淡色木目調キャビネット、メタリックのキッチンパネル、メタルタイルのキッチンパネル、クオーツストーンカウンター、シルバーの調理設備、セラミックタイルの床) の写真
キッチン (茶色いキッチンパネル、メタリックのキッチンパネル、メタルタイルのキッチンパネル、フラットパネル扉のキャビネット、クオーツストーンカウンター、アンダーカウンターシンク) の写真
1