キッチン (茶色いキッチンパネル、メタリックのキッチンパネル、メタルタイルのキッチンパネル、濃色木目調キャビネット、フラットパネル扉のキャビネット、アンダーカウンターシンク) の写真
絞り込み:
資材コスト
並び替え:今日の人気順
写真 1〜20 枚目(全 258 枚)
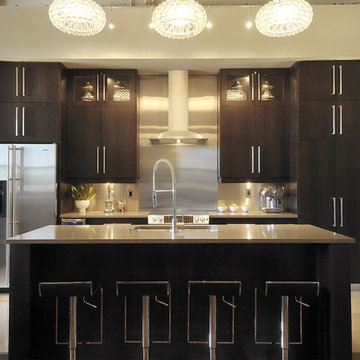
D&M Images
他の地域にあるコンテンポラリースタイルのおしゃれなII型キッチン (シルバーの調理設備、アンダーカウンターシンク、フラットパネル扉のキャビネット、濃色木目調キャビネット、メタリックのキッチンパネル、メタルタイルのキッチンパネル、ステンレスのキッチンパネル) の写真
他の地域にあるコンテンポラリースタイルのおしゃれなII型キッチン (シルバーの調理設備、アンダーカウンターシンク、フラットパネル扉のキャビネット、濃色木目調キャビネット、メタリックのキッチンパネル、メタルタイルのキッチンパネル、ステンレスのキッチンパネル) の写真
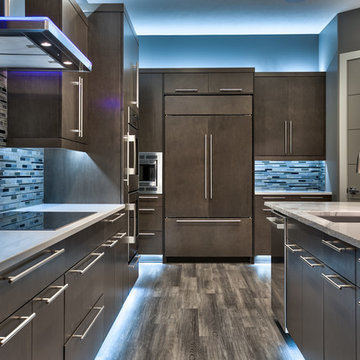
Amoura Productions
オマハにある高級な広いモダンスタイルのおしゃれなキッチン (アンダーカウンターシンク、フラットパネル扉のキャビネット、濃色木目調キャビネット、珪岩カウンター、メタリックのキッチンパネル、メタルタイルのキッチンパネル、シルバーの調理設備、クッションフロア) の写真
オマハにある高級な広いモダンスタイルのおしゃれなキッチン (アンダーカウンターシンク、フラットパネル扉のキャビネット、濃色木目調キャビネット、珪岩カウンター、メタリックのキッチンパネル、メタルタイルのキッチンパネル、シルバーの調理設備、クッションフロア) の写真
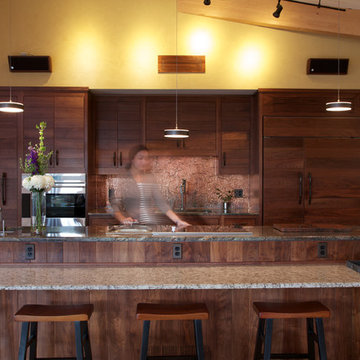
Brett Winter Lemon Photography
ポートランド(メイン)にあるラグジュアリーなコンテンポラリースタイルのおしゃれなキッチン (濃色木目調キャビネット、パネルと同色の調理設備、アンダーカウンターシンク、フラットパネル扉のキャビネット、メタリックのキッチンパネル、メタルタイルのキッチンパネル) の写真
ポートランド(メイン)にあるラグジュアリーなコンテンポラリースタイルのおしゃれなキッチン (濃色木目調キャビネット、パネルと同色の調理設備、アンダーカウンターシンク、フラットパネル扉のキャビネット、メタリックのキッチンパネル、メタルタイルのキッチンパネル) の写真

フィラデルフィアにあるお手頃価格の広いトランジショナルスタイルのおしゃれなキッチン (アンダーカウンターシンク、フラットパネル扉のキャビネット、濃色木目調キャビネット、珪岩カウンター、メタリックのキッチンパネル、メタルタイルのキッチンパネル、シルバーの調理設備、ラミネートの床、アイランドなし、茶色い床、白いキッチンカウンター、三角天井) の写真
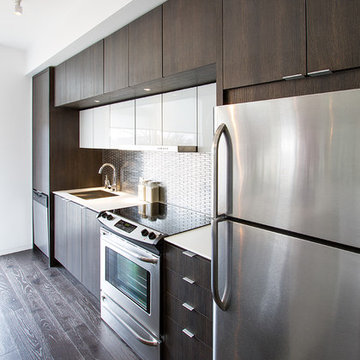
トロントにある小さなコンテンポラリースタイルのおしゃれなキッチン (アンダーカウンターシンク、フラットパネル扉のキャビネット、濃色木目調キャビネット、メタリックのキッチンパネル、メタルタイルのキッチンパネル、シルバーの調理設備、濃色無垢フローリング、白いキッチンカウンター) の写真
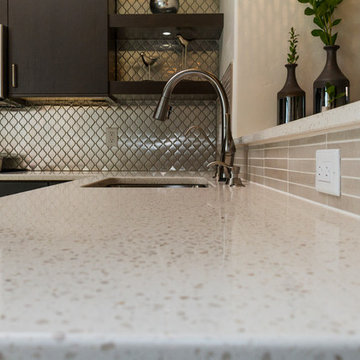
Photo Credit - Jeff Volker
フェニックスにある高級な小さなトランジショナルスタイルのおしゃれなキッチン (アンダーカウンターシンク、フラットパネル扉のキャビネット、濃色木目調キャビネット、クオーツストーンカウンター、メタリックのキッチンパネル、メタルタイルのキッチンパネル、シルバーの調理設備、トラバーチンの床、アイランドなし、ベージュの床、白いキッチンカウンター) の写真
フェニックスにある高級な小さなトランジショナルスタイルのおしゃれなキッチン (アンダーカウンターシンク、フラットパネル扉のキャビネット、濃色木目調キャビネット、クオーツストーンカウンター、メタリックのキッチンパネル、メタルタイルのキッチンパネル、シルバーの調理設備、トラバーチンの床、アイランドなし、ベージュの床、白いキッチンカウンター) の写真
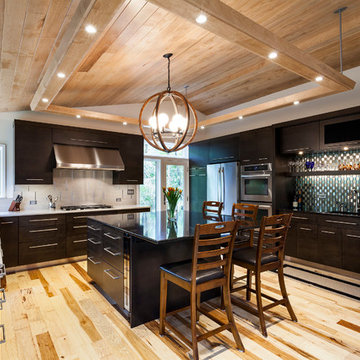
他の地域にあるトランジショナルスタイルのおしゃれなアイランドキッチン (アンダーカウンターシンク、フラットパネル扉のキャビネット、濃色木目調キャビネット、メタリックのキッチンパネル、メタルタイルのキッチンパネル、シルバーの調理設備、淡色無垢フローリング) の写真
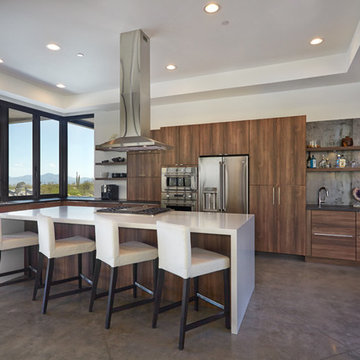
フェニックスにある広いミッドセンチュリースタイルのおしゃれなキッチン (アンダーカウンターシンク、フラットパネル扉のキャビネット、濃色木目調キャビネット、クオーツストーンカウンター、メタリックのキッチンパネル、メタルタイルのキッチンパネル、シルバーの調理設備、コンクリートの床) の写真
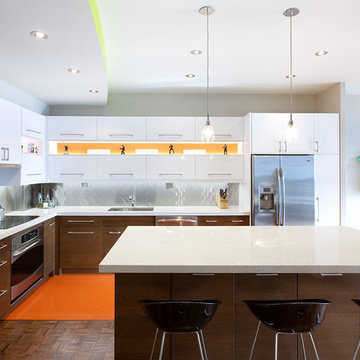
トロントにあるコンテンポラリースタイルのおしゃれなL型キッチン (メタリックのキッチンパネル、メタルタイルのキッチンパネル、フラットパネル扉のキャビネット、濃色木目調キャビネット、アンダーカウンターシンク) の写真
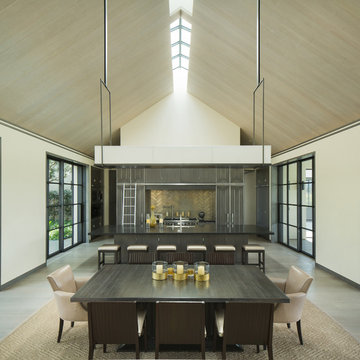
サンフランシスコにあるカントリー風のおしゃれなキッチン (アンダーカウンターシンク、フラットパネル扉のキャビネット、濃色木目調キャビネット、メタリックのキッチンパネル、メタルタイルのキッチンパネル、シルバーの調理設備、ベージュの床、黒いキッチンカウンター) の写真

他の地域にある高級な広いコンテンポラリースタイルのおしゃれなL型キッチン (フラットパネル扉のキャビネット、アンダーカウンターシンク、クオーツストーンカウンター、メタリックのキッチンパネル、シルバーの調理設備、セラミックタイルの床、メタルタイルのキッチンパネル、濃色木目調キャビネット) の写真
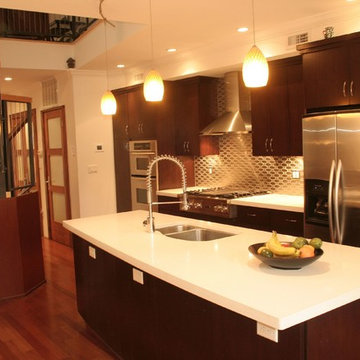
Property marketed by Hudson Place Realty - Now is your chance to own a one of a kind custom designed townhouse. Approximately 3042 sq. ft. of living space spread out over three floors, sunlight from the huge top floor skylight cascades down the open riser staircase to illuminate the floors below. On main floor there is a chef’s kitchen with wine fridge, Viking cooktop, Fisher Paykel dishwasher drawers, Kitchen Aid refrigerator, wall oven and microwave. Step down into the living room which features a wood burning fireplace and opens onto a 128 sq. ft. deck which overlooks the newly landscaped ipe and bluestone backyard. Ready for summer entertaining, the lushly planted yard comes complete with a gas grill, refrigerator and hot tub. The middle floor features 2 sunny & spacious bdrms, a full bath as well as an office area. Top floor master bedroom features and en suite bathroom with large corner Jacuzzi tub & separate glass enclosed shower with body sprays & rainfall showerhead. Second bedroom has a wall of windows, small balcony and en suite powder room.

ヒューストンにあるラグジュアリーな中くらいなモダンスタイルのおしゃれなキッチン (アンダーカウンターシンク、フラットパネル扉のキャビネット、濃色木目調キャビネット、御影石カウンター、メタリックのキッチンパネル、メタルタイルのキッチンパネル、シルバーの調理設備、スレートの床、黒い床、黒いキッチンカウンター、板張り天井) の写真

A Cool and Moody Kitchen
AS SEEN ON: SEASON 3, EPISODE 7 OF MASTERS OF FLIP
The perfect place for a hot cup of coffee on a rainy day, the custom kitchen in this modern-meets-industrial home is dark, stormy, and full of character.
Polished slate countertops team up with the dark Wren stain on our Gallatin cabinets to create a moody take on modern style. The upper cabinets feature unique up-open hinged doors that add an unexpected element while floating shelves let the penny tile on the backsplash shine. Greenery, copper trinkets, and small clay pots add eye-catching detail throughout the space, creating a curated yet comfortable atmosphere.
To maintain the sleek design that this space works so hard for, all of those crucial – yet perhaps not so stylish – amenities are tucked away in the base cabinets, including an under counter microwave unit and a lazy susan in the corner cabinets.
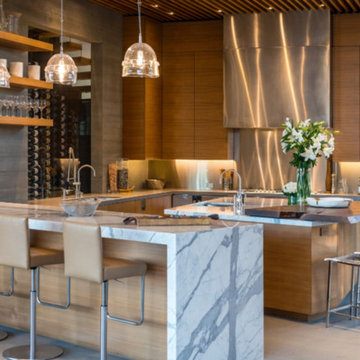
ロサンゼルスにある高級な中くらいなコンテンポラリースタイルのおしゃれなキッチン (アンダーカウンターシンク、フラットパネル扉のキャビネット、濃色木目調キャビネット、大理石カウンター、メタリックのキッチンパネル、メタルタイルのキッチンパネル、シルバーの調理設備、磁器タイルの床、ベージュの床) の写真
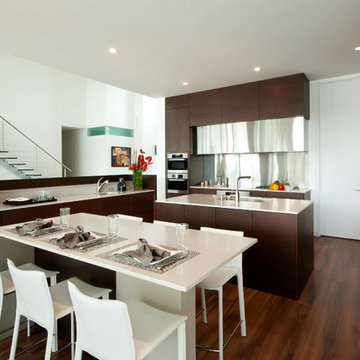
This Warm Contemporary Kitchen is made up of a solid custom stain cherry wood. The Cherry Wood showcases lovely red undertones that can only been with the reflectivity of light. The earthy tones in the space really give that naturistic element that defines the space.
Photo credits: Matthew Horton
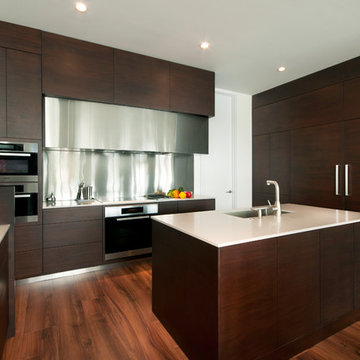
The cabinetry has a beautiful unified finish of a flat facade. Giving the cabinetry an even surface gives it a smooth and sleek finish.
Photo credits: Matthew Horton
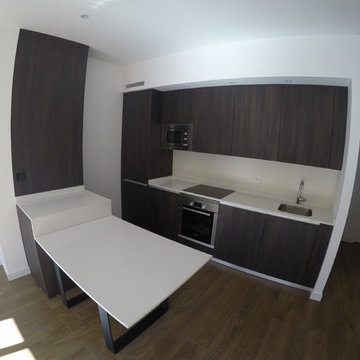
En esta reforma de piso en Madrid centro, el arquitecto decidió dejar un espacio más amplio y aprovechar la luz del piso, uniendo cocina y salón.
Las puertas de la cocina se colocaron sin tiradores, con todos los electrodomésticos ocultos dando un aspecto muy limpio al diseño.
Se colocó una gran columna de almacenaje de 3 metros de altura, con una península que parte de la misma con la mesa del comedor, haciendo esta de división entre cocina y salón.
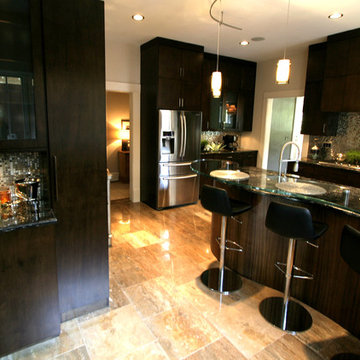
ジャクソンビルにある高級な中くらいなコンテンポラリースタイルのおしゃれなキッチン (アンダーカウンターシンク、フラットパネル扉のキャビネット、濃色木目調キャビネット、御影石カウンター、メタリックのキッチンパネル、シルバーの調理設備、トラバーチンの床、メタルタイルのキッチンパネル、ベージュの床) の写真
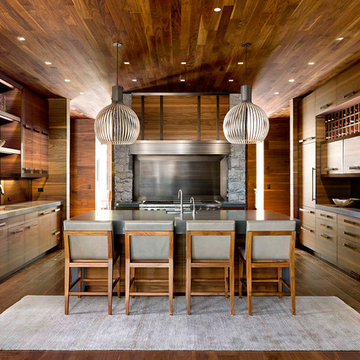
他の地域にあるラグジュアリーな広いラスティックスタイルのおしゃれなキッチン (アンダーカウンターシンク、フラットパネル扉のキャビネット、濃色木目調キャビネット、メタリックのキッチンパネル、シルバーの調理設備、濃色無垢フローリング、人工大理石カウンター、メタルタイルのキッチンパネル、茶色い床) の写真
キッチン (茶色いキッチンパネル、メタリックのキッチンパネル、メタルタイルのキッチンパネル、濃色木目調キャビネット、フラットパネル扉のキャビネット、アンダーカウンターシンク) の写真
1