キッチン (茶色いキッチンパネル、メタリックのキッチンパネル、全タイプのキッチンパネルの素材、フラットパネル扉のキャビネット、コンクリートカウンター、木材カウンター、セラミックタイルの床、淡色無垢フローリング、クッションフロア) の写真
並び替え:今日の人気順
写真 1〜20 枚目(全 350 枚)

ノボシビルスクにあるお手頃価格の広いコンテンポラリースタイルのおしゃれなキッチン (ドロップインシンク、フラットパネル扉のキャビネット、白いキャビネット、木材カウンター、茶色いキッチンパネル、木材のキッチンパネル、シルバーの調理設備、クッションフロア、茶色い床、茶色いキッチンカウンター) の写真
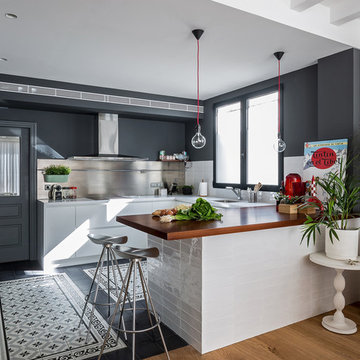
Fotografía: Germán Cabo.
バレンシアにあるお手頃価格の中くらいなコンテンポラリースタイルのおしゃれなキッチン (アンダーカウンターシンク、フラットパネル扉のキャビネット、白いキャビネット、木材カウンター、メタリックのキッチンパネル、メタルタイルのキッチンパネル、セラミックタイルの床) の写真
バレンシアにあるお手頃価格の中くらいなコンテンポラリースタイルのおしゃれなキッチン (アンダーカウンターシンク、フラットパネル扉のキャビネット、白いキャビネット、木材カウンター、メタリックのキッチンパネル、メタルタイルのキッチンパネル、セラミックタイルの床) の写真
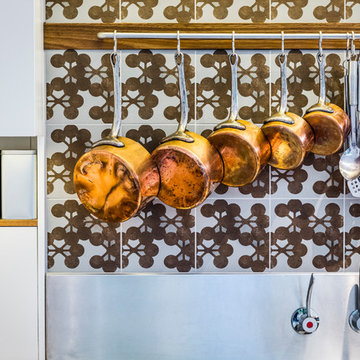
Photography: Robert Walsh @robertwphoto
Builder: Burmah Constructions: www.burmahconstructions.com.au
シドニーにある中くらいなコンテンポラリースタイルのおしゃれなII型キッチン (フラットパネル扉のキャビネット、白いキャビネット、木材カウンター、磁器タイルのキッチンパネル、シルバーの調理設備、ダブルシンク、メタリックのキッチンパネル、セラミックタイルの床、グレーの床、茶色いキッチンカウンター) の写真
シドニーにある中くらいなコンテンポラリースタイルのおしゃれなII型キッチン (フラットパネル扉のキャビネット、白いキャビネット、木材カウンター、磁器タイルのキッチンパネル、シルバーの調理設備、ダブルシンク、メタリックのキッチンパネル、セラミックタイルの床、グレーの床、茶色いキッチンカウンター) の写真
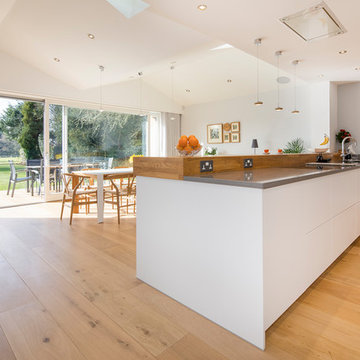
Open plan kitchen diner with fantastic views and natural light.
他の地域にあるお手頃価格の中くらいなコンテンポラリースタイルのおしゃれなキッチン (ダブルシンク、フラットパネル扉のキャビネット、白いキャビネット、木材カウンター、パネルと同色の調理設備、淡色無垢フローリング、ベージュの床、茶色いキッチンパネル、木材のキッチンパネル、グレーのキッチンカウンター、三角天井) の写真
他の地域にあるお手頃価格の中くらいなコンテンポラリースタイルのおしゃれなキッチン (ダブルシンク、フラットパネル扉のキャビネット、白いキャビネット、木材カウンター、パネルと同色の調理設備、淡色無垢フローリング、ベージュの床、茶色いキッチンパネル、木材のキッチンパネル、グレーのキッチンカウンター、三角天井) の写真
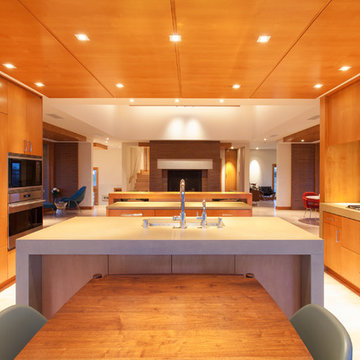
Kitchen showing maple cabinetry, concrete countertops, maple ceiling paneling and view into great room
ミルウォーキーにある中くらいなモダンスタイルのおしゃれなキッチン (アンダーカウンターシンク、フラットパネル扉のキャビネット、ベージュのキャビネット、コンクリートカウンター、茶色いキッチンパネル、モザイクタイルのキッチンパネル、シルバーの調理設備、淡色無垢フローリング) の写真
ミルウォーキーにある中くらいなモダンスタイルのおしゃれなキッチン (アンダーカウンターシンク、フラットパネル扉のキャビネット、ベージュのキャビネット、コンクリートカウンター、茶色いキッチンパネル、モザイクタイルのキッチンパネル、シルバーの調理設備、淡色無垢フローリング) の写真

8-926-318-9510
• Собственное производство
• Широкий модульный ряд и проекты по индивидуальным размерам
• Комплексная застройка дома
• Лучшие европейские материалы и комплектующие • Цветовая палитра более 1000 наименований.
• Кратчайшие сроки изготовления
• Рассрочка платежа

Credit: Photography by Nicholas Yarsley Photography
デヴォンにある中くらいなコンテンポラリースタイルのおしゃれなキッチン (シングルシンク、フラットパネル扉のキャビネット、コンクリートカウンター、茶色いキッチンパネル、木材のキッチンパネル、シルバーの調理設備、淡色無垢フローリング、マルチカラーの床、グレーのキッチンカウンター) の写真
デヴォンにある中くらいなコンテンポラリースタイルのおしゃれなキッチン (シングルシンク、フラットパネル扉のキャビネット、コンクリートカウンター、茶色いキッチンパネル、木材のキッチンパネル、シルバーの調理設備、淡色無垢フローリング、マルチカラーの床、グレーのキッチンカウンター) の写真
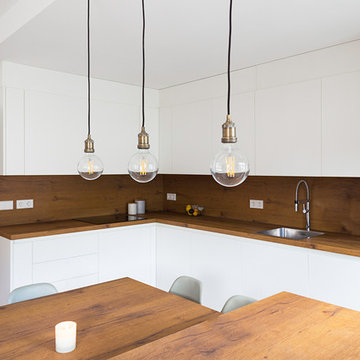
Fotografía: Valentín Hîncú
バルセロナにあるお手頃価格の中くらいな北欧スタイルのおしゃれなキッチン (シングルシンク、フラットパネル扉のキャビネット、白いキャビネット、木材カウンター、茶色いキッチンパネル、木材のキッチンパネル、パネルと同色の調理設備、セラミックタイルの床、グレーの床、茶色いキッチンカウンター) の写真
バルセロナにあるお手頃価格の中くらいな北欧スタイルのおしゃれなキッチン (シングルシンク、フラットパネル扉のキャビネット、白いキャビネット、木材カウンター、茶色いキッチンパネル、木材のキッチンパネル、パネルと同色の調理設備、セラミックタイルの床、グレーの床、茶色いキッチンカウンター) の写真

パリにあるコンテンポラリースタイルのおしゃれなキッチン (フラットパネル扉のキャビネット、青いキャビネット、木材カウンター、メタリックのキッチンパネル、ターコイズの床、ベージュのキッチンカウンター、シングルシンク、木材のキッチンパネル、ステンレスのキッチンパネル、カラー調理設備、セラミックタイルの床) の写真
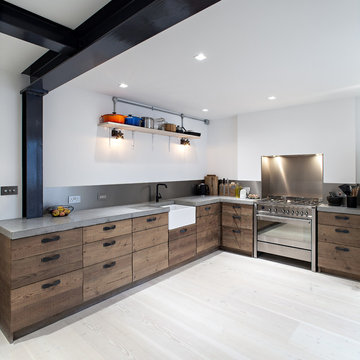
Peter Landers Photography
ロンドンにあるコンテンポラリースタイルのおしゃれなL型キッチン (エプロンフロントシンク、フラットパネル扉のキャビネット、中間色木目調キャビネット、コンクリートカウンター、メタリックのキッチンパネル、メタルタイルのキッチンパネル、シルバーの調理設備、淡色無垢フローリング) の写真
ロンドンにあるコンテンポラリースタイルのおしゃれなL型キッチン (エプロンフロントシンク、フラットパネル扉のキャビネット、中間色木目調キャビネット、コンクリートカウンター、メタリックのキッチンパネル、メタルタイルのキッチンパネル、シルバーの調理設備、淡色無垢フローリング) の写真
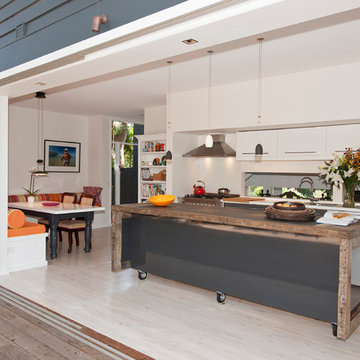
Tim Mooney
シドニーにあるお手頃価格の中くらいなコンテンポラリースタイルのおしゃれなキッチン (ダブルシンク、フラットパネル扉のキャビネット、白いキャビネット、木材カウンター、メタリックのキッチンパネル、ガラス板のキッチンパネル、白い調理設備、淡色無垢フローリング) の写真
シドニーにあるお手頃価格の中くらいなコンテンポラリースタイルのおしゃれなキッチン (ダブルシンク、フラットパネル扉のキャビネット、白いキャビネット、木材カウンター、メタリックのキッチンパネル、ガラス板のキッチンパネル、白い調理設備、淡色無垢フローリング) の写真

This sky home with stunning views over Brisbane's CBD, the river and Kangaroo Point Cliffs captures the maturity now
found in inner city living in Brisbane. Originally from Melbourne and with his experience gain from extensive business
travel abroad, the owner of the apartment decided to transform his home to match the cosmopolitan lifestyle he has
enjoyed whilst living in these locations.
The original layout of the kitchen was typical for apartments built over 20 years ago. The space was restricted by a
collection of small rooms, two dining areas plus kitchen that did not take advantage of the views or the need for a strong
connection between living areas and the outdoors.
The new design has managed to still give definition to activities performed in the kitchen, dining and living but through
minimal detail the kitchen does not dominate the space which can often happen in an open plan.
A typical galley kitchen design was selected as it best catered for how the space relates to the rest of the apartment and
adjoining living space. An effortless workflow is created from the start point of the pantry, housing food stores as well as
small appliances, and refrigerator. These are within easy reach of the preparation zones and cooking on the island. Then
delivery to the dining area is seamless.
There are a number of key features used in the design to create the feeling of spaces whilst maximising functionality. The
mirrored kickboards reflect light (aided by the use of LED strip lighting to the underside of the cabinets) creating the illusion
that the cabinets are floating thus reducing the footprint in the design.
The simple design philosophy is continued with the use of Laminam, 3mm porcelain sheets to the vertical and horizontal
surfaces. This material is then mitred on the edges of all drawers and doors extenuate the seamless, minimalist, cube look.
A cantilevered bespoke silky oak timber benchtop placed on the island creates a small breakfast/coffee area whilst
increasing bench space and creating the illusion of more space. The stain and other features of this unique piece of timber
compliments the tones found in the porcelain skin of the kitchen.
The half wall built behind the sinks hides the entry point of the services into the apartment. This has been clad in a
complimentary laminate for the timber benchtop . Mirror splashbacks help reflect more light into the space. The cabinets
above the cleaning zone also appear floating due to the mirrored surface behind and the placement of LED strip lighting
used to highlight the perimeter.
A fully imported FALMAC Stainless Rangehood and flyer over compliments the plasterboard bulkhead that houses the air
conditioning whilst providing task lighting to the island.
Lighting has been used throughout the space to highlight and frame the design elements whist creating illumination for all
tasks completed in the kitchen.
Achieving "fluid motion" has been a major influence in the choice of hardware used in the design. Blum servo drive
electronic drawer opening systems have been used to counter act any issues that may be encounter by the added weight
of the porcelain used on the drawer fronts. These are then married with Blum Intivo soft close drawer systems.
The devil is in the detail with a design and space that is so low profile yet complicated in it's simplicity.
Steve Ryan - Rix Ryan Photography

他の地域にあるお手頃価格の中くらいなコンテンポラリースタイルのおしゃれなキッチン (ドロップインシンク、フラットパネル扉のキャビネット、黒いキャビネット、木材カウンター、茶色いキッチンパネル、木材のキッチンパネル、黒い調理設備、セラミックタイルの床、アイランドなし、黒い床、茶色いキッチンカウンター、クロスの天井) の写真
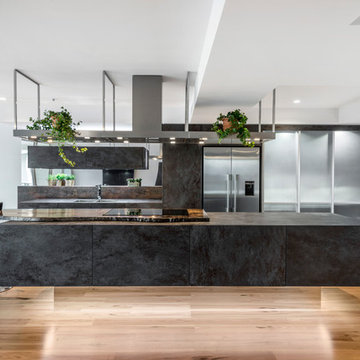
This sky home with stunning views over Brisbane's CBD, the river and Kangaroo Point Cliffs captures the maturity now
found in inner city living in Brisbane. Originally from Melbourne and with his experience gain from extensive business
travel abroad, the owner of the apartment decided to transform his home to match the cosmopolitan lifestyle he has
enjoyed whilst living in these locations.
The original layout of the kitchen was typical for apartments built over 20 years ago. The space was restricted by a
collection of small rooms, two dining areas plus kitchen that did not take advantage of the views or the need for a strong
connection between living areas and the outdoors.
The new design has managed to still give definition to activities performed in the kitchen, dining and living but through
minimal detail the kitchen does not dominate the space which can often happen in an open plan.
A typical galley kitchen design was selected as it best catered for how the space relates to the rest of the apartment and
adjoining living space. An effortless workflow is created from the start point of the pantry, housing food stores as well as
small appliances, and refrigerator. These are within easy reach of the preparation zones and cooking on the island. Then
delivery to the dining area is seamless.
There are a number of key features used in the design to create the feeling of spaces whilst maximising functionality. The
mirrored kickboards reflect light (aided by the use of LED strip lighting to the underside of the cabinets) creating the illusion
that the cabinets are floating thus reducing the footprint in the design.
The simple design philosophy is continued with the use of Laminam, 3mm porcelain sheets to the vertical and horizontal
surfaces. This material is then mitred on the edges of all drawers and doors extenuate the seamless, minimalist, cube look.
A cantilevered bespoke silky oak timber benchtop placed on the island creates a small breakfast/coffee area whilst
increasing bench space and creating the illusion of more space. The stain and other features of this unique piece of timber
compliments the tones found in the porcelain skin of the kitchen.
The half wall built behind the sinks hides the entry point of the services into the apartment. This has been clad in a
complimentary laminate for the timber benchtop . Mirror splashbacks help reflect more light into the space. The cabinets
above the cleaning zone also appear floating due to the mirrored surface behind and the placement of LED strip lighting
used to highlight the perimeter.
A fully imported FALMAC Stainless Rangehood and flyer over compliments the plasterboard bulkhead that houses the air
conditioning whilst providing task lighting to the island.
Lighting has been used throughout the space to highlight and frame the design elements whist creating illumination for all
tasks completed in the kitchen.
Achieving "fluid motion" has been a major influence in the choice of hardware used in the design. Blum servo drive
electronic drawer opening systems have been used to counter act any issues that may be encounter by the added weight
of the porcelain used on the drawer fronts. These are then married with Blum Intivo soft close drawer systems.
The devil is in the detail with a design and space that is so low profile yet complicated in it's simplicity.
Steve Ryan - Rix Ryan Photography

Photo by Chase Daniel
オースティンにあるラスティックスタイルのおしゃれなキッチン (アンダーカウンターシンク、フラットパネル扉のキャビネット、グレーのキャビネット、コンクリートカウンター、茶色いキッチンパネル、木材のキッチンパネル、シルバーの調理設備、淡色無垢フローリング、グレーのキッチンカウンター) の写真
オースティンにあるラスティックスタイルのおしゃれなキッチン (アンダーカウンターシンク、フラットパネル扉のキャビネット、グレーのキャビネット、コンクリートカウンター、茶色いキッチンパネル、木材のキッチンパネル、シルバーの調理設備、淡色無垢フローリング、グレーのキッチンカウンター) の写真
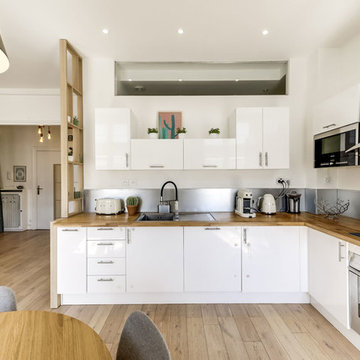
Atelier Germain
パリにあるお手頃価格の中くらいな北欧スタイルのおしゃれなキッチン (ドロップインシンク、フラットパネル扉のキャビネット、白いキャビネット、木材カウンター、シルバーの調理設備、淡色無垢フローリング、アイランドなし、メタリックのキッチンパネル、ベージュの床、ベージュのキッチンカウンター、ステンレスのキッチンパネル) の写真
パリにあるお手頃価格の中くらいな北欧スタイルのおしゃれなキッチン (ドロップインシンク、フラットパネル扉のキャビネット、白いキャビネット、木材カウンター、シルバーの調理設備、淡色無垢フローリング、アイランドなし、メタリックのキッチンパネル、ベージュの床、ベージュのキッチンカウンター、ステンレスのキッチンパネル) の写真
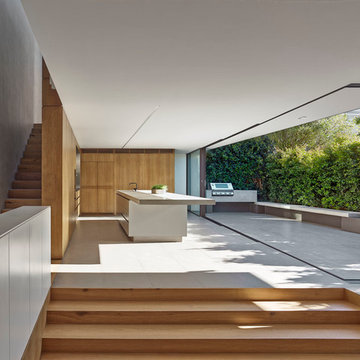
Floor to ceiling stained American Oak kitchen, featuring concrete island benchtop, stainless steel cooking alcove with concealed doors and fully integrated appliances.
Design: Nobbs Radford Architects
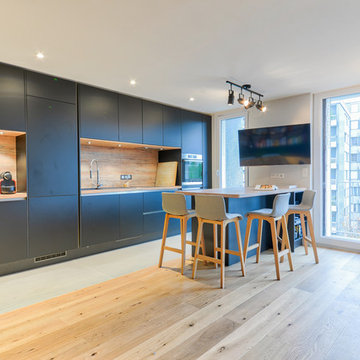
パリにある高級な中くらいなコンテンポラリースタイルのおしゃれなキッチン (アンダーカウンターシンク、フラットパネル扉のキャビネット、黒いキャビネット、木材カウンター、茶色いキッチンパネル、木材のキッチンパネル、パネルと同色の調理設備、セラミックタイルの床、グレーの床、茶色いキッチンカウンター) の写真
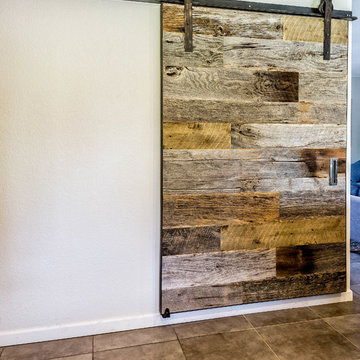
Custom Sliding Barn Door
Utton Photography - Greg Utton
フェニックスにある広いインダストリアルスタイルのおしゃれなキッチン (ドロップインシンク、フラットパネル扉のキャビネット、淡色木目調キャビネット、コンクリートカウンター、茶色いキッチンパネル、メタルタイルのキッチンパネル、シルバーの調理設備、セラミックタイルの床、グレーの床) の写真
フェニックスにある広いインダストリアルスタイルのおしゃれなキッチン (ドロップインシンク、フラットパネル扉のキャビネット、淡色木目調キャビネット、コンクリートカウンター、茶色いキッチンパネル、メタルタイルのキッチンパネル、シルバーの調理設備、セラミックタイルの床、グレーの床) の写真

ノボシビルスクにあるお手頃価格の広いコンテンポラリースタイルのおしゃれなキッチン (ドロップインシンク、フラットパネル扉のキャビネット、白いキャビネット、木材カウンター、茶色いキッチンパネル、木材のキッチンパネル、シルバーの調理設備、クッションフロア、茶色い床、茶色いキッチンカウンター) の写真
キッチン (茶色いキッチンパネル、メタリックのキッチンパネル、全タイプのキッチンパネルの素材、フラットパネル扉のキャビネット、コンクリートカウンター、木材カウンター、セラミックタイルの床、淡色無垢フローリング、クッションフロア) の写真
1