LDK (茶色いキッチンパネル、緑のキッチンパネル、全タイプのキッチンパネルの素材、フラットパネル扉のキャビネット、エプロンフロントシンク) の写真
絞り込み:
資材コスト
並び替え:今日の人気順
写真 1〜20 枚目(全 164 枚)
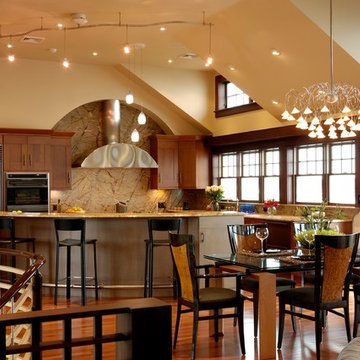
kitchendesigns.com -
Designed by Kitchen Designs by Ken Kelly
ニューヨークにある広いコンテンポラリースタイルのおしゃれなキッチン (中間色木目調キャビネット、シルバーの調理設備、エプロンフロントシンク、茶色いキッチンパネル、フラットパネル扉のキャビネット、御影石カウンター、石スラブのキッチンパネル、無垢フローリング) の写真
ニューヨークにある広いコンテンポラリースタイルのおしゃれなキッチン (中間色木目調キャビネット、シルバーの調理設備、エプロンフロントシンク、茶色いキッチンパネル、フラットパネル扉のキャビネット、御影石カウンター、石スラブのキッチンパネル、無垢フローリング) の写真
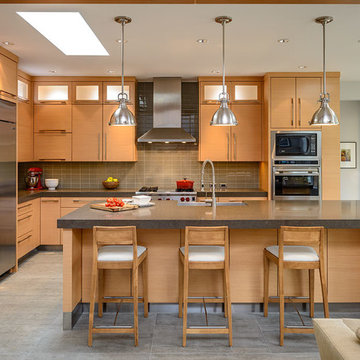
バンクーバーにあるコンテンポラリースタイルのおしゃれなキッチン (エプロンフロントシンク、フラットパネル扉のキャビネット、淡色木目調キャビネット、茶色いキッチンパネル、サブウェイタイルのキッチンパネル、シルバーの調理設備) の写真
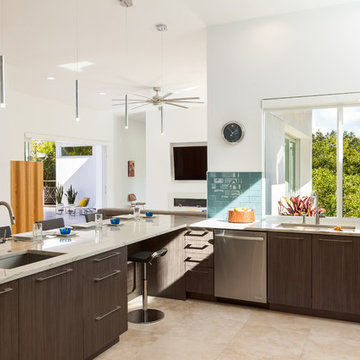
Ryan Gamma Photography
タンパにある高級な中くらいなコンテンポラリースタイルのおしゃれなキッチン (エプロンフロントシンク、フラットパネル扉のキャビネット、濃色木目調キャビネット、大理石カウンター、緑のキッチンパネル、セラミックタイルのキッチンパネル、シルバーの調理設備、トラバーチンの床、ベージュの床) の写真
タンパにある高級な中くらいなコンテンポラリースタイルのおしゃれなキッチン (エプロンフロントシンク、フラットパネル扉のキャビネット、濃色木目調キャビネット、大理石カウンター、緑のキッチンパネル、セラミックタイルのキッチンパネル、シルバーの調理設備、トラバーチンの床、ベージュの床) の写真
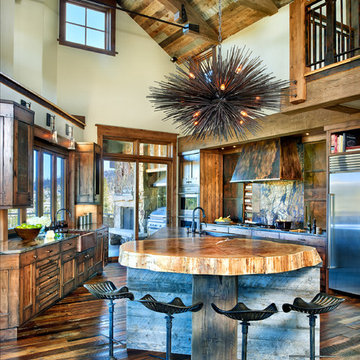
Ron Ruscio
デンバーにあるラスティックスタイルのおしゃれなキッチン (エプロンフロントシンク、フラットパネル扉のキャビネット、中間色木目調キャビネット、木材カウンター、茶色いキッチンパネル、石スラブのキッチンパネル、シルバーの調理設備、濃色無垢フローリング) の写真
デンバーにあるラスティックスタイルのおしゃれなキッチン (エプロンフロントシンク、フラットパネル扉のキャビネット、中間色木目調キャビネット、木材カウンター、茶色いキッチンパネル、石スラブのキッチンパネル、シルバーの調理設備、濃色無垢フローリング) の写真

The island houses an extra-wide under-counter wine fridge with dual cooling zones. The pantry was originally where the fridge is, and during the design phase we explored options of swapping locations to create a more functional work triangle.
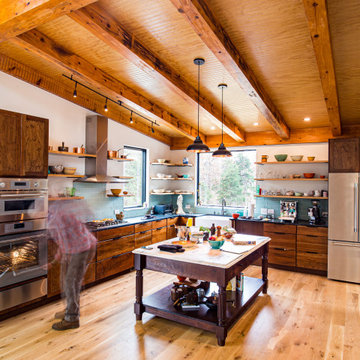
The kitchen, while open to the main living space, is made more intimate with this lower ceiling made from heavy timber beams.
リッチモンドにある高級な中くらいなトランジショナルスタイルのおしゃれなキッチン (エプロンフロントシンク、フラットパネル扉のキャビネット、中間色木目調キャビネット、御影石カウンター、緑のキッチンパネル、ガラスタイルのキッチンパネル、シルバーの調理設備、淡色無垢フローリング、黒いキッチンカウンター、表し梁) の写真
リッチモンドにある高級な中くらいなトランジショナルスタイルのおしゃれなキッチン (エプロンフロントシンク、フラットパネル扉のキャビネット、中間色木目調キャビネット、御影石カウンター、緑のキッチンパネル、ガラスタイルのキッチンパネル、シルバーの調理設備、淡色無垢フローリング、黒いキッチンカウンター、表し梁) の写真

The opposing joinery and staircase create a strong relationship at both sides of the living space. The continuous joinery seamlessly morphs from kitchen to a seat for dining, and finally to form the media unit within the living area.
The stair and the joinery are separated by a strong vertically tiled column.
Our bespoke staircase was designed meticulously with the joiner and steelwork fabricator. The wrapping Beech Treads and risers and expressed with a shadow gap above the simple plaster finish.
The steel balustrade continues to the first floor and is under constant tension from the steel yachting wire.
Darry Snow Photography
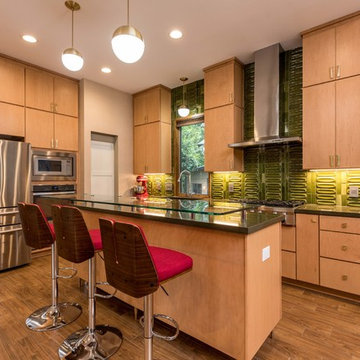
オースティンにある高級な中くらいなミッドセンチュリースタイルのおしゃれなキッチン (エプロンフロントシンク、フラットパネル扉のキャビネット、淡色木目調キャビネット、クオーツストーンカウンター、緑のキッチンパネル、磁器タイルのキッチンパネル、シルバーの調理設備、セラミックタイルの床、茶色い床) の写真
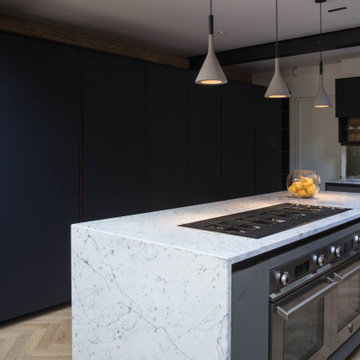
High-pressured laminate kitchen with fumed oak lipping. Calacatta Nuvo waterfall kitchen island. Butler sink with brass tap.
ロンドンにある高級な広いコンテンポラリースタイルのおしゃれなキッチン (エプロンフロントシンク、フラットパネル扉のキャビネット、グレーのキャビネット、ラミネートカウンター、茶色いキッチンパネル、レンガのキッチンパネル、パネルと同色の調理設備、淡色無垢フローリング、ベージュの床、白いキッチンカウンター) の写真
ロンドンにある高級な広いコンテンポラリースタイルのおしゃれなキッチン (エプロンフロントシンク、フラットパネル扉のキャビネット、グレーのキャビネット、ラミネートカウンター、茶色いキッチンパネル、レンガのキッチンパネル、パネルと同色の調理設備、淡色無垢フローリング、ベージュの床、白いキッチンカウンター) の写真
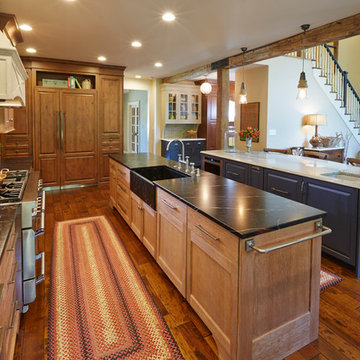
Eclectic Kitchen Design | This kitchen design features granite countertops, Kountry Kraft custom cabinetry, and an open layout to maximize the space. Follow us and check out our website's gallery to see more of this project and others! Photos: Ed Rieker
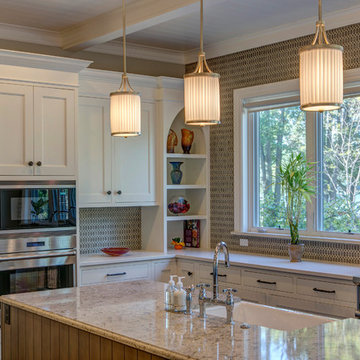
Bill Lindhout Photography
グランドラピッズにあるトラディショナルスタイルのおしゃれなキッチン (エプロンフロントシンク、フラットパネル扉のキャビネット、白いキャビネット、クオーツストーンカウンター、茶色いキッチンパネル、セラミックタイルのキッチンパネル、シルバーの調理設備、濃色無垢フローリング) の写真
グランドラピッズにあるトラディショナルスタイルのおしゃれなキッチン (エプロンフロントシンク、フラットパネル扉のキャビネット、白いキャビネット、クオーツストーンカウンター、茶色いキッチンパネル、セラミックタイルのキッチンパネル、シルバーの調理設備、濃色無垢フローリング) の写真
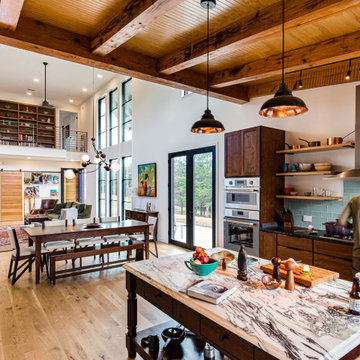
The kitchen, while open to the main living space, is made more intimate with this lower ceiling made from heavy timber beams.
リッチモンドにある高級な小さなトランジショナルスタイルのおしゃれなキッチン (エプロンフロントシンク、フラットパネル扉のキャビネット、中間色木目調キャビネット、大理石カウンター、緑のキッチンパネル、ガラスタイルのキッチンパネル、シルバーの調理設備、淡色無垢フローリング、白いキッチンカウンター、表し梁) の写真
リッチモンドにある高級な小さなトランジショナルスタイルのおしゃれなキッチン (エプロンフロントシンク、フラットパネル扉のキャビネット、中間色木目調キャビネット、大理石カウンター、緑のキッチンパネル、ガラスタイルのキッチンパネル、シルバーの調理設備、淡色無垢フローリング、白いキッチンカウンター、表し梁) の写真
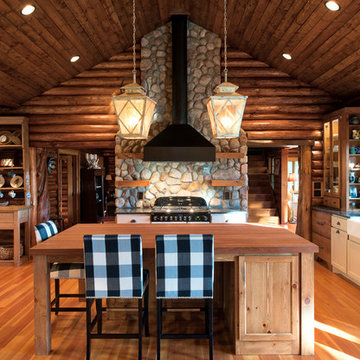
ミネアポリスにある中くらいなラスティックスタイルのおしゃれなキッチン (エプロンフロントシンク、フラットパネル扉のキャビネット、白いキャビネット、御影石カウンター、茶色いキッチンパネル、木材のキッチンパネル、パネルと同色の調理設備、茶色い床、無垢フローリング) の写真
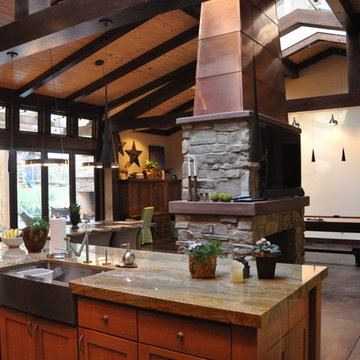
Views vrom kitchen, across Great Room and outdoor living area to entry garden. TV built into double-sided fireplace chimney.
サンフランシスコにある高級な広いラスティックスタイルのおしゃれなキッチン (エプロンフロントシンク、フラットパネル扉のキャビネット、中間色木目調キャビネット、御影石カウンター、茶色いキッチンパネル、石タイルのキッチンパネル、パネルと同色の調理設備、コンクリートの床、茶色い床、茶色いキッチンカウンター) の写真
サンフランシスコにある高級な広いラスティックスタイルのおしゃれなキッチン (エプロンフロントシンク、フラットパネル扉のキャビネット、中間色木目調キャビネット、御影石カウンター、茶色いキッチンパネル、石タイルのキッチンパネル、パネルと同色の調理設備、コンクリートの床、茶色い床、茶色いキッチンカウンター) の写真

Warm and welcoming are just two of the words that first come to mind when you set your eyes on this stunning space. Known for its culture and art exhibitions, Whitechapel is a vibrant district in the East End of London and this property reflects just that.
If you’re a fan of The Main Company, you will know that we are passionate about rustic, reclaimed materials and this space comprises everything that we love, mixing natural textures like concrete, brick, and wood, and the end result is outstanding.
Floor to ceiling Crittal style windows create a light and airy space, allowing the homeowners to go for darker, bolder accent colours throughout the penthouse apartment. The kitchen cabinetry has a Brushed Brass Finish, complementing the surrounding exposed brick perfectly, adding a vintage feel to the space along with other features such as a classic Butler sink. The handless cupboards add a modern touch, creating a kitchen that will last for years to come. The handless cabinetry and solid oaks drawers have been topped with concrete worktops as well as a concrete splashback beneath the Elica extractor.
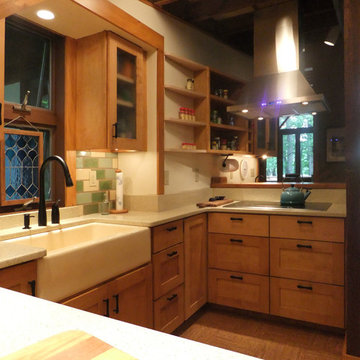
Ben Nicholson
フィラデルフィアにあるお手頃価格の中くらいなミッドセンチュリースタイルのおしゃれなキッチン (エプロンフロントシンク、フラットパネル扉のキャビネット、淡色木目調キャビネット、クオーツストーンカウンター、緑のキッチンパネル、セラミックタイルのキッチンパネル、パネルと同色の調理設備、コルクフローリング) の写真
フィラデルフィアにあるお手頃価格の中くらいなミッドセンチュリースタイルのおしゃれなキッチン (エプロンフロントシンク、フラットパネル扉のキャビネット、淡色木目調キャビネット、クオーツストーンカウンター、緑のキッチンパネル、セラミックタイルのキッチンパネル、パネルと同色の調理設備、コルクフローリング) の写真
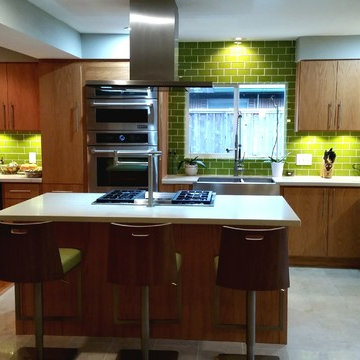
This was an extremely fun project to both design and build. We took a very traditional ranch style home and opened up the entire living space and kitchen to give it a completely new look. They wanted a funky downtown loft appeal, and loved the huge splash of color we brought to their space. We removed over 50' of load bearing walls and widened the beams to frame the space, which gave a great architectural element, while still giving us the structural support we needed. We used all commercial quality Jenn Air appliances and grain matched cabinetry to finish the look of this amazing kitchen.

オースティンにあるラグジュアリーな中くらいなコンテンポラリースタイルのおしゃれなキッチン (エプロンフロントシンク、フラットパネル扉のキャビネット、淡色木目調キャビネット、クオーツストーンカウンター、緑のキッチンパネル、ガラスタイルのキッチンパネル、シルバーの調理設備、竹フローリング) の写真
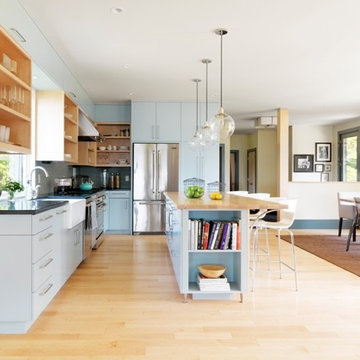
Building project by Peregrine Design Build. Architectural Design by Ernie Ruskie. Photographs by Susan Teare.
バーリントンにある高級な中くらいなコンテンポラリースタイルのおしゃれなキッチン (エプロンフロントシンク、フラットパネル扉のキャビネット、ターコイズのキャビネット、御影石カウンター、緑のキッチンパネル、ガラスタイルのキッチンパネル、シルバーの調理設備、淡色無垢フローリング) の写真
バーリントンにある高級な中くらいなコンテンポラリースタイルのおしゃれなキッチン (エプロンフロントシンク、フラットパネル扉のキャビネット、ターコイズのキャビネット、御影石カウンター、緑のキッチンパネル、ガラスタイルのキッチンパネル、シルバーの調理設備、淡色無垢フローリング) の写真
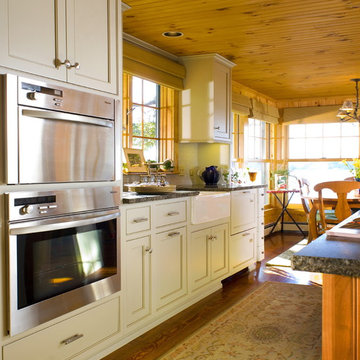
Rustic custom kitchen. Remodel of small lake house. Challenge was to open up the space and turn the footage into a "Great Room" for entertaining, cooking, media while keeping view intact from every angle. Photo credit Joe St. Pierre.
LDK (茶色いキッチンパネル、緑のキッチンパネル、全タイプのキッチンパネルの素材、フラットパネル扉のキャビネット、エプロンフロントシンク) の写真
1