小さな白いキッチン (青いキッチンパネル、フラットパネル扉のキャビネット、ドロップインシンク、シングルシンク) の写真
絞り込み:
資材コスト
並び替え:今日の人気順
写真 1〜20 枚目(全 88 枚)
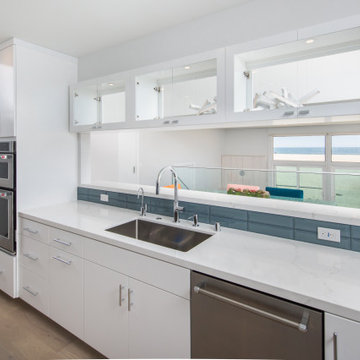
Although small in size, the kitchen feels open and airy, with an ocean view. The white cabinets and beveled glass wall tile reflects the water and beach feeling in a contemporary and sophisticated style. The opening was created as a pass-through for entertaining with glass upper cabinets accessible from both sides.
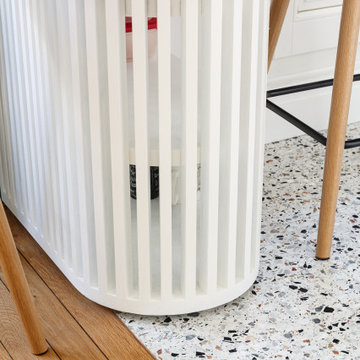
パリにある高級な小さなコンテンポラリースタイルのおしゃれなキッチン (シングルシンク、フラットパネル扉のキャビネット、青いキャビネット、木材カウンター、青いキッチンパネル、セラミックタイルのキッチンパネル、パネルと同色の調理設備、テラゾーの床、マルチカラーの床、茶色いキッチンカウンター) の写真

Open kitchen complete with rope lighting fixtures and open shelf concept.
タンパにある高級な小さなビーチスタイルのおしゃれなキッチン (ドロップインシンク、フラットパネル扉のキャビネット、白いキャビネット、ラミネートカウンター、青いキッチンパネル、モザイクタイルのキッチンパネル、シルバーの調理設備、セラミックタイルの床、白い床、白いキッチンカウンター、板張り天井) の写真
タンパにある高級な小さなビーチスタイルのおしゃれなキッチン (ドロップインシンク、フラットパネル扉のキャビネット、白いキャビネット、ラミネートカウンター、青いキッチンパネル、モザイクタイルのキッチンパネル、シルバーの調理設備、セラミックタイルの床、白い床、白いキッチンカウンター、板張り天井) の写真

ミラノにある小さなコンテンポラリースタイルのおしゃれなキッチン (ドロップインシンク、フラットパネル扉のキャビネット、白いキャビネット、無垢フローリング、アイランドなし、ベージュの床、御影石カウンター、青いキッチンパネル、パネルと同色の調理設備) の写真

At 90 square feet, this tiny kitchen is smaller than most bathrooms. Add to that four doorways and a window and you have one tough little room.
The key to this type of space is the selection of compact European appliances. The fridge is completely enclosed in cabinetry as is the 45cm dishwasher. Sink selection and placement allowed for a very useful corner storage cabinet. Drawers and additional storage are accommodated along the existing wall space right of the rear porch door. Note the careful planning how the casings of this door are not compromised by countertops. This tiny kitchen even features a pull-out pantry to the left of the fridge.
The retro look is created by using laminate cabinets with aluminum edges; that is reiterated in the metal-edged laminate countertop. Marmoleum flooring and glass tiles complete the look.

We are so proud of our client Karen Burrise from Ice Interiors Design to be featured in Vanity Fair. We supplied Italian kitchen and bathrooms for her project.
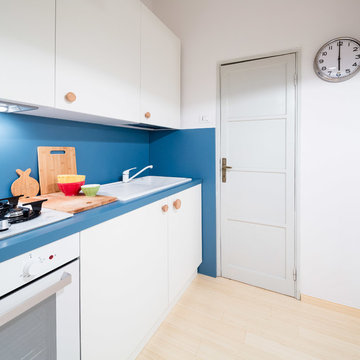
piccola cucina interamente realizzata e progettata su misura per sfruttare al meglio ogni cm a disposizione.
Gli elettrodomestici sono tutti bianchi e le superfici più sporchevoli sono in laminato.
le maniglie di dimensioni differenti sono in sughero
fotografie : Marco Curatolo
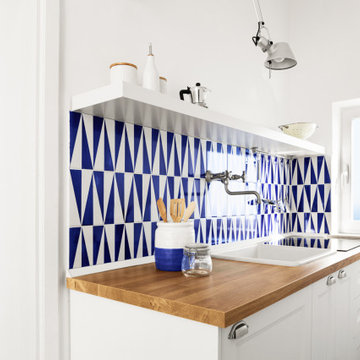
他の地域にある小さな地中海スタイルのおしゃれなキッチン (シングルシンク、フラットパネル扉のキャビネット、白いキャビネット、木材カウンター、青いキッチンパネル、セラミックタイルのキッチンパネル、白い調理設備、セラミックタイルの床、青い床) の写真
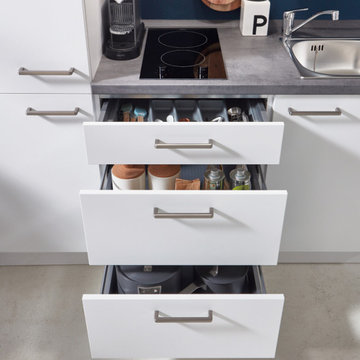
他の地域にある低価格の小さなコンテンポラリースタイルのおしゃれなキッチン (ドロップインシンク、フラットパネル扉のキャビネット、白いキャビネット、木材カウンター、青いキッチンパネル、シルバーの調理設備、アイランドなし、グレーのキッチンカウンター) の写真
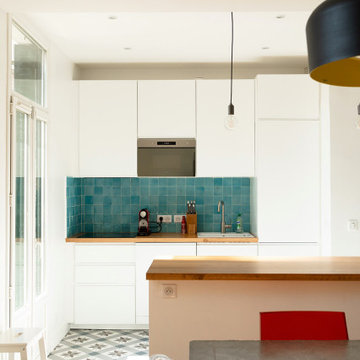
Nos clients, une famille avec deux enfants, ont fait l’acquisition de cette maison datant des années 50 (130 m² sur 3 niveaux).
Le brief : ouvrir les espaces au RDC et créer un 3e étage en aménageant les combles tout en respectant la palette de couleurs bleu et gris clair.
Au RDC - Nos clients souhaitaient un esprit loft. Pour ce faire, nous avons cassé les murs de la cuisine et du salon. Y compris les murs porteurs !
Grâce à l’expertise de nos équipes et d’un ingénieur, la structure repose à présent sur le poteau et la poutre qui traversent la pièce. La poutre, en métal coffré, a été peinte en blanc pour se fondre avec l’ensemble.
Les espaces, bien qu’ouverts, se démarquent. Que ce soit à travers la verrière (création sur-mesure), l’îlot de la cuisine ou encore le sol de carreaux @kerionceramics_ et le parquet.
Avez-vous remarqué ? Au sol, deux types de parquet co-existent. Le parquet en point de Hongrie d'époque était en mauvais état. Une partie n’a pu être restaurée et jouxtait un mur qui a été supprimé. Nous y avons posé un nouveau parquet à l’anglaise pour rattraper le tout.
L’escalier qui mène aux chambres a fait l’objet d’une rénovation totale pour être remis à neuf. Il mène, entre autre, au 3e étage où nous avons récupéré les combes pour créer 2 chambres et 1 SDB pour les enfants. Ceci a demandé un très gros travail : création de rangements/placards sur-mesure sous les combles, isolation, branchements d’eau et d’électricité.
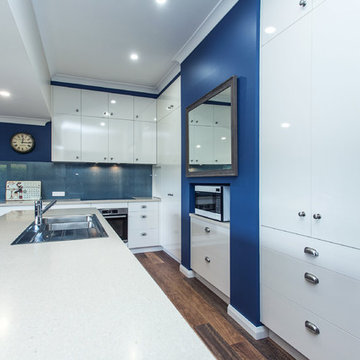
Fireplace converted to microwave area. Dishwasher re-located and overheads simplified. TV unit remains.
Photos by Kristy White Photography
他の地域にあるお手頃価格の小さなコンテンポラリースタイルのおしゃれなキッチン (ドロップインシンク、フラットパネル扉のキャビネット、白いキャビネット、人工大理石カウンター、青いキッチンパネル、ガラス板のキッチンパネル、シルバーの調理設備、無垢フローリング、茶色い床、白いキッチンカウンター) の写真
他の地域にあるお手頃価格の小さなコンテンポラリースタイルのおしゃれなキッチン (ドロップインシンク、フラットパネル扉のキャビネット、白いキャビネット、人工大理石カウンター、青いキッチンパネル、ガラス板のキッチンパネル、シルバーの調理設備、無垢フローリング、茶色い床、白いキッチンカウンター) の写真
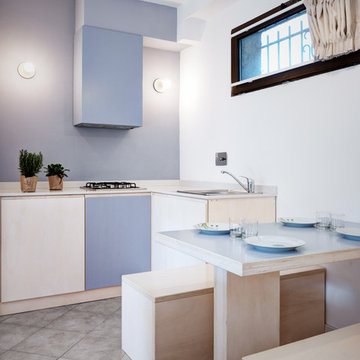
Un progetto di agopuntura per interni; una serie di dispositivi di arredo modifica il paesaggio interno e le modalità d’uso di una serie di stanze in una villa storica a destinazione ricettiva.
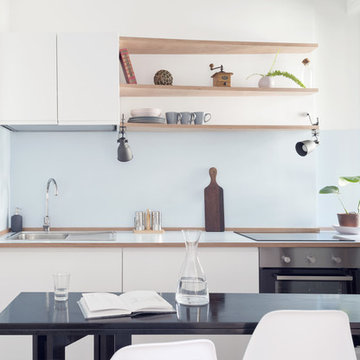
Photo: Anna Positano
他の地域にあるお手頃価格の小さなビーチスタイルのおしゃれなキッチン (ドロップインシンク、フラットパネル扉のキャビネット、白いキャビネット、木材カウンター、青いキッチンパネル、木材のキッチンパネル、シルバーの調理設備、ラミネートの床、アイランドなし、ベージュの床) の写真
他の地域にあるお手頃価格の小さなビーチスタイルのおしゃれなキッチン (ドロップインシンク、フラットパネル扉のキャビネット、白いキャビネット、木材カウンター、青いキッチンパネル、木材のキッチンパネル、シルバーの調理設備、ラミネートの床、アイランドなし、ベージュの床) の写真
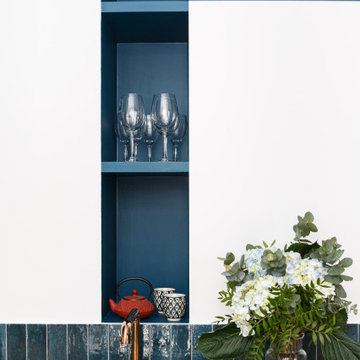
パリにある高級な小さなコンテンポラリースタイルのおしゃれなキッチン (シングルシンク、フラットパネル扉のキャビネット、青いキャビネット、木材カウンター、青いキッチンパネル、セラミックタイルのキッチンパネル、パネルと同色の調理設備、テラゾーの床、マルチカラーの床、茶色いキッチンカウンター) の写真
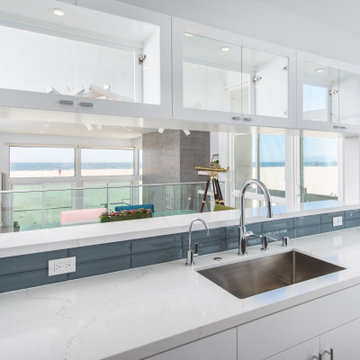
Although small in size, the kitchen feels open and airy, with an ocean view. The white cabinets and beveled glass wall tile reflects the water and beach feeling in a contemporary and sophisticated style. The opening was created as a pass-through for entertaining with glass upper cabinets accessible from both sides.
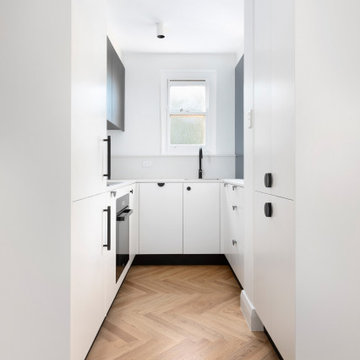
Small kitchen with smokey glass wall and green black and white splashback tiles, dark cabinetry, olive cabinet
シドニーにある高級な小さなモダンスタイルのおしゃれなキッチン (ドロップインシンク、フラットパネル扉のキャビネット、黒いキャビネット、クオーツストーンカウンター、青いキッチンパネル、セラミックタイルのキッチンパネル、黒い調理設備、無垢フローリング、茶色い床、白いキッチンカウンター) の写真
シドニーにある高級な小さなモダンスタイルのおしゃれなキッチン (ドロップインシンク、フラットパネル扉のキャビネット、黒いキャビネット、クオーツストーンカウンター、青いキッチンパネル、セラミックタイルのキッチンパネル、黒い調理設備、無垢フローリング、茶色い床、白いキッチンカウンター) の写真
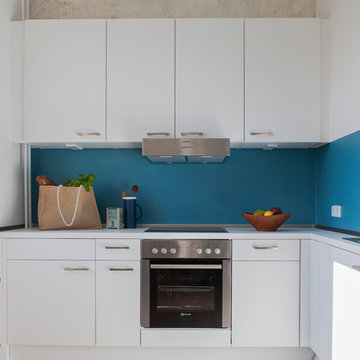
© VINTAGENCY; Fotos: Anne-Catherine Scoffoni
ベルリンにある小さなコンテンポラリースタイルのおしゃれなI型キッチン (ドロップインシンク、フラットパネル扉のキャビネット、白いキャビネット、青いキッチンパネル、カラー調理設備) の写真
ベルリンにある小さなコンテンポラリースタイルのおしゃれなI型キッチン (ドロップインシンク、フラットパネル扉のキャビネット、白いキャビネット、青いキッチンパネル、カラー調理設備) の写真
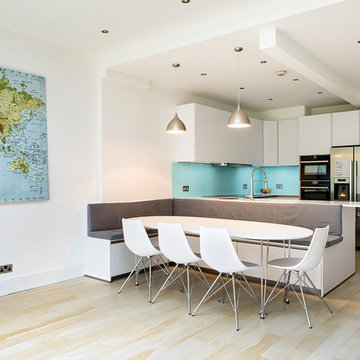
Mark Chivers markchivers.co.uk
ロンドンにあるお手頃価格の小さなコンテンポラリースタイルのおしゃれなキッチン (青いキッチンパネル、アイランドなし、シングルシンク、フラットパネル扉のキャビネット、白いキャビネット、珪岩カウンター、ガラス板のキッチンパネル、シルバーの調理設備) の写真
ロンドンにあるお手頃価格の小さなコンテンポラリースタイルのおしゃれなキッチン (青いキッチンパネル、アイランドなし、シングルシンク、フラットパネル扉のキャビネット、白いキャビネット、珪岩カウンター、ガラス板のキッチンパネル、シルバーの調理設備) の写真
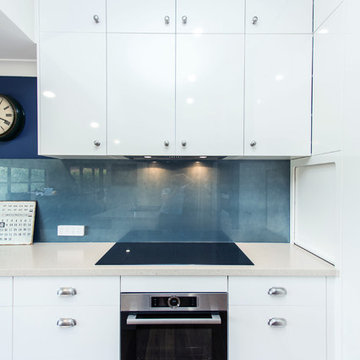
Bosch 60cm multi function oven, Bosch 80cm induction cook-top and Blanco concealed rangehood.
Photos by Kristy White Photography
他の地域にあるお手頃価格の小さなコンテンポラリースタイルのおしゃれなキッチン (ドロップインシンク、フラットパネル扉のキャビネット、白いキャビネット、人工大理石カウンター、青いキッチンパネル、ガラス板のキッチンパネル、シルバーの調理設備、無垢フローリング、茶色い床、白いキッチンカウンター) の写真
他の地域にあるお手頃価格の小さなコンテンポラリースタイルのおしゃれなキッチン (ドロップインシンク、フラットパネル扉のキャビネット、白いキャビネット、人工大理石カウンター、青いキッチンパネル、ガラス板のキッチンパネル、シルバーの調理設備、無垢フローリング、茶色い床、白いキッチンカウンター) の写真
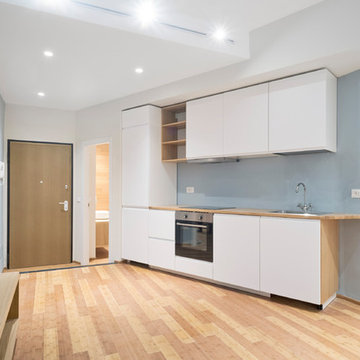
foto di Anna Positano
Interno 2
Soggiorno / ingresso
他の地域にある低価格の小さなコンテンポラリースタイルのおしゃれなキッチン (竹フローリング、茶色い床、ドロップインシンク、フラットパネル扉のキャビネット、白いキャビネット、木材カウンター、青いキッチンパネル、シルバーの調理設備、アイランドなし) の写真
他の地域にある低価格の小さなコンテンポラリースタイルのおしゃれなキッチン (竹フローリング、茶色い床、ドロップインシンク、フラットパネル扉のキャビネット、白いキャビネット、木材カウンター、青いキッチンパネル、シルバーの調理設備、アイランドなし) の写真
小さな白いキッチン (青いキッチンパネル、フラットパネル扉のキャビネット、ドロップインシンク、シングルシンク) の写真
1