広いキッチン (青いキッチンパネル、全タイプのキャビネット扉、フラットパネル扉のキャビネット、ドロップインシンク、アンダーカウンターシンク) の写真
絞り込み:
資材コスト
並び替え:今日の人気順
写真 1〜20 枚目(全 2,340 枚)

Kitchen with walnut cabinets and screen constructed by Woodunique.
リトルロックにある広いミッドセンチュリースタイルのおしゃれなキッチン (アンダーカウンターシンク、濃色木目調キャビネット、クオーツストーンカウンター、青いキッチンパネル、セラミックタイルのキッチンパネル、シルバーの調理設備、濃色無垢フローリング、アイランドなし、白いキッチンカウンター、表し梁、三角天井、フラットパネル扉のキャビネット、茶色い床) の写真
リトルロックにある広いミッドセンチュリースタイルのおしゃれなキッチン (アンダーカウンターシンク、濃色木目調キャビネット、クオーツストーンカウンター、青いキッチンパネル、セラミックタイルのキッチンパネル、シルバーの調理設備、濃色無垢フローリング、アイランドなし、白いキッチンカウンター、表し梁、三角天井、フラットパネル扉のキャビネット、茶色い床) の写真
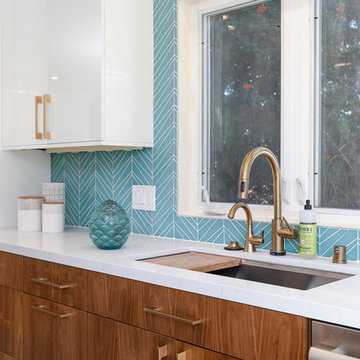
ロサンゼルスにある広いミッドセンチュリースタイルのおしゃれなキッチン (アンダーカウンターシンク、フラットパネル扉のキャビネット、中間色木目調キャビネット、珪岩カウンター、青いキッチンパネル、ガラスタイルのキッチンパネル、シルバーの調理設備、セメントタイルの床、グレーの床) の写真
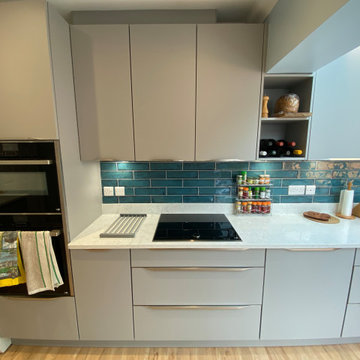
This kitchen has been designed by George Harvey from our Horsham showroom and installed by our kitchen installation team in the local Horsham area. This kitchen has been designed to utilise the space and light made be an existing conservatory to the rear of the kitchen which it does fantastically. The kitchen furniture used for this project is from Nobilia, a German kitchen manufacturer that offers an extensive range of modern, shaker and traditional kitchens.
The German Nobilia furniture used for this kitchen is from the Touch range which is a matt effect range. The Super-Matt effect of this door means that is silky to touch while the lacquered laminate coating means that it is highly resistant to fingerprint marks and scratching. The touch range is one of our most popular ranges due to its texture, vast range of colours and ability to contrast with a secondary colour or stand alone as a single tone like in this kitchen.
To make the most of the conservatory area in this kitchen George has used a peninsula island to create a dining and entertaining area in the lighter area of the room. In the same area exposed shelving is used as a place to store decorative items. Two exposed shelving units have also been used under the beam in this kitchen to make extra storage space again for either decorative items or kitchen essentials. This kitchen also uses the popular Nobilia 350 handle which is fitted to the top or bottom of a drawer or cupboard for sleek and easy access to units.
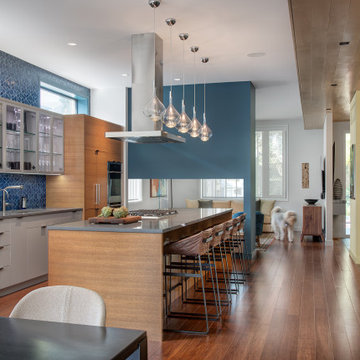
This Lincoln Park Chicago Home has an open kitchen featuring a large island with seating for five. The open plan features a fireplace on one end and dining at the other.

Photography by Benjamin Benschneider
シアトルにあるラグジュアリーな広いモダンスタイルのおしゃれなキッチン (アンダーカウンターシンク、フラットパネル扉のキャビネット、中間色木目調キャビネット、クオーツストーンカウンター、青いキッチンパネル、ガラス板のキッチンパネル、シルバーの調理設備、コンクリートの床、グレーの床、グレーのキッチンカウンター) の写真
シアトルにあるラグジュアリーな広いモダンスタイルのおしゃれなキッチン (アンダーカウンターシンク、フラットパネル扉のキャビネット、中間色木目調キャビネット、クオーツストーンカウンター、青いキッチンパネル、ガラス板のキッチンパネル、シルバーの調理設備、コンクリートの床、グレーの床、グレーのキッチンカウンター) の写真

Featuring a classic H-shaped plan and minimalist details, the Winston was designed with the modern family in mind. This home carefully balances a sleek and uniform façade with more contemporary elements. This balance is noticed best when looking at the home on axis with the front or rear doors. Simple lap siding serve as a backdrop to the careful arrangement of windows and outdoor spaces. Stepping through a pair of natural wood entry doors gives way to sweeping vistas through the living and dining rooms. Anchoring the left side of the main level, and on axis with the living room, is a large white kitchen island and tiled range surround. To the right, and behind the living rooms sleek fireplace, is a vertical corridor that grants access to the upper level bedrooms, main level master suite, and lower level spaces. Serving as backdrop to this vertical corridor is a floor to ceiling glass display room for a sizeable wine collection. Set three steps down from the living room and through an articulating glass wall, the screened porch is enclosed by a retractable screen system that allows the room to be heated during cold nights. In all rooms, preferential treatment is given to maximize exposure to the rear yard, making this a perfect lakefront home.
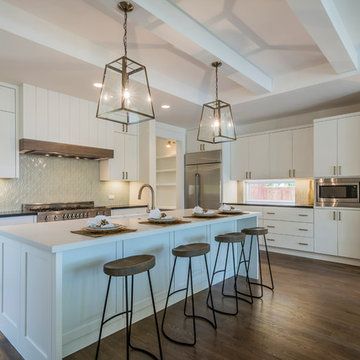
Michael Cagle
ダラスにあるラグジュアリーな広いトランジショナルスタイルのおしゃれなキッチン (アンダーカウンターシンク、フラットパネル扉のキャビネット、白いキャビネット、珪岩カウンター、青いキッチンパネル、モザイクタイルのキッチンパネル、シルバーの調理設備、淡色無垢フローリング) の写真
ダラスにあるラグジュアリーな広いトランジショナルスタイルのおしゃれなキッチン (アンダーカウンターシンク、フラットパネル扉のキャビネット、白いキャビネット、珪岩カウンター、青いキッチンパネル、モザイクタイルのキッチンパネル、シルバーの調理設備、淡色無垢フローリング) の写真
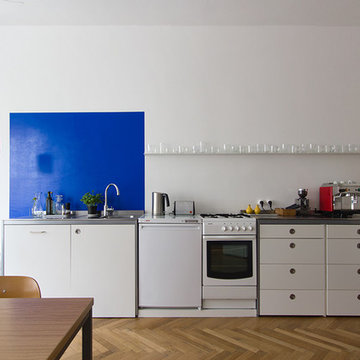
Jana Kubischik
ベルリンにあるお手頃価格の広いコンテンポラリースタイルのおしゃれなキッチン (ドロップインシンク、フラットパネル扉のキャビネット、白いキャビネット、ステンレスカウンター、青いキッチンパネル、ライムストーンのキッチンパネル、白い調理設備、濃色無垢フローリング、アイランドなし、茶色い床) の写真
ベルリンにあるお手頃価格の広いコンテンポラリースタイルのおしゃれなキッチン (ドロップインシンク、フラットパネル扉のキャビネット、白いキャビネット、ステンレスカウンター、青いキッチンパネル、ライムストーンのキッチンパネル、白い調理設備、濃色無垢フローリング、アイランドなし、茶色い床) の写真
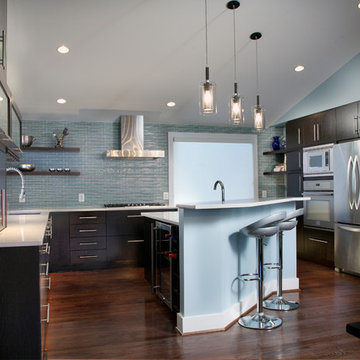
Kitchen open to living and dining areas.
ワシントンD.C.にある高級な広いコンテンポラリースタイルのおしゃれなキッチン (アンダーカウンターシンク、フラットパネル扉のキャビネット、濃色木目調キャビネット、クオーツストーンカウンター、青いキッチンパネル、ボーダータイルのキッチンパネル、シルバーの調理設備、濃色無垢フローリング) の写真
ワシントンD.C.にある高級な広いコンテンポラリースタイルのおしゃれなキッチン (アンダーカウンターシンク、フラットパネル扉のキャビネット、濃色木目調キャビネット、クオーツストーンカウンター、青いキッチンパネル、ボーダータイルのキッチンパネル、シルバーの調理設備、濃色無垢フローリング) の写真

Monica Milewski
フェニックスにある広いミッドセンチュリースタイルのおしゃれなキッチン (アンダーカウンターシンク、フラットパネル扉のキャビネット、クオーツストーンカウンター、青いキッチンパネル、セラミックタイルのキッチンパネル、シルバーの調理設備、セラミックタイルの床、グレーの床、白いキッチンカウンター、淡色木目調キャビネット) の写真
フェニックスにある広いミッドセンチュリースタイルのおしゃれなキッチン (アンダーカウンターシンク、フラットパネル扉のキャビネット、クオーツストーンカウンター、青いキッチンパネル、セラミックタイルのキッチンパネル、シルバーの調理設備、セラミックタイルの床、グレーの床、白いキッチンカウンター、淡色木目調キャビネット) の写真
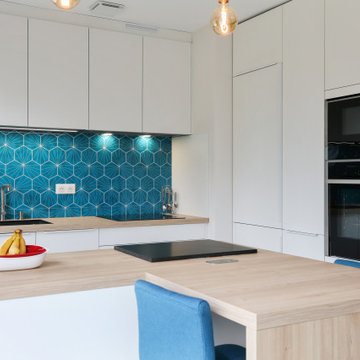
Quand un photographe vient shooter la cuisine de Mme C, je suis obligé de partager avec vous son travail.
Les photos sont vraiment superbes !
Ces nouveaux luminaires sont tout simplement parfaits. Ils donnent encore plus de cachet à la pièce.
Maintenant que Mme C s’est appropriée sa nouvelle cuisine en y intégrant ses objets personnels, je la trouve encore plus accueillante et chaleureuse.
Comme quoi, il y a encore une différence à prendre en compte lorsque vous regardez une cuisine fraîchement installée et une cuisine aménagée.

Our clients wanted an open plan family kitchen diner incorporating space for a play area and relaxation zone. With fabulous views over the garden, this kitchen is both practical and stylish with ample storage solutions and multiple seating options. The bench seating is integrated into the back of the L shaped island creating a sociable dining space whilst a breakfast bar caters for eating on the go. It is light and spacious and was a delightful project to work on.

ニューヨークにある広いモダンスタイルのおしゃれなキッチン (アンダーカウンターシンク、フラットパネル扉のキャビネット、白いキャビネット、クオーツストーンカウンター、青いキッチンパネル、ガラス板のキッチンパネル、シルバーの調理設備、磁器タイルの床、ベージュの床、白いキッチンカウンター) の写真

Contemporary styling and a large, welcoming island insure that this kitchen will be the place to be for many family gatherings and nights of entertaining.
Jeff Garland Photogrpahy

Goals
Our client wanted to open up the kitchen into the living area, allowing the first floor to feel more open and optimize storage, since it was a smaller space. They wanted to keep with the original architecture while still making the space feel modern and fresh.
Our Design Solution
By removing hanging cabinets that blocked views into the living area and enlarging the kitchen island, we created a more open and inviting space. Replacing the dark cabinets and updating the counters with white marble, we transformed this space into a modern-style kitchen. Aqua colored subway tile was used to add a complementary accent color. We custom designed a pantry in order to store food as well as larger appliances that the client didn’t want out on the counter.
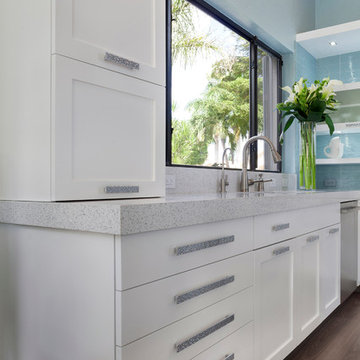
Ed Butera | ibi Designs
マイアミにある高級な広いコンテンポラリースタイルのおしゃれなキッチン (ドロップインシンク、フラットパネル扉のキャビネット、白いキャビネット、御影石カウンター、青いキッチンパネル、ガラスタイルのキッチンパネル、シルバーの調理設備、濃色無垢フローリング、アイランドなし、茶色い床、マルチカラーのキッチンカウンター) の写真
マイアミにある高級な広いコンテンポラリースタイルのおしゃれなキッチン (ドロップインシンク、フラットパネル扉のキャビネット、白いキャビネット、御影石カウンター、青いキッチンパネル、ガラスタイルのキッチンパネル、シルバーの調理設備、濃色無垢フローリング、アイランドなし、茶色い床、マルチカラーのキッチンカウンター) の写真

ロサンゼルスにある広いミッドセンチュリースタイルのおしゃれなキッチン (アンダーカウンターシンク、フラットパネル扉のキャビネット、中間色木目調キャビネット、珪岩カウンター、青いキッチンパネル、ガラスタイルのキッチンパネル、シルバーの調理設備、セメントタイルの床、グレーの床) の写真

ボストンにある広いコンテンポラリースタイルのおしゃれなキッチン (アンダーカウンターシンク、フラットパネル扉のキャビネット、白いキャビネット、珪岩カウンター、青いキッチンパネル、ガラス板のキッチンパネル、パネルと同色の調理設備、淡色無垢フローリング、ベージュの床、白いキッチンカウンター) の写真
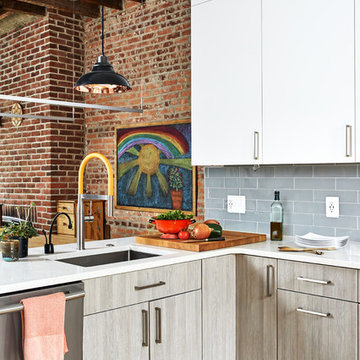
ワシントンD.C.にあるお手頃価格の広いモダンスタイルのおしゃれなキッチン (アンダーカウンターシンク、フラットパネル扉のキャビネット、白いキャビネット、珪岩カウンター、青いキッチンパネル、ガラスタイルのキッチンパネル、シルバーの調理設備、淡色無垢フローリング、白いキッチンカウンター) の写真
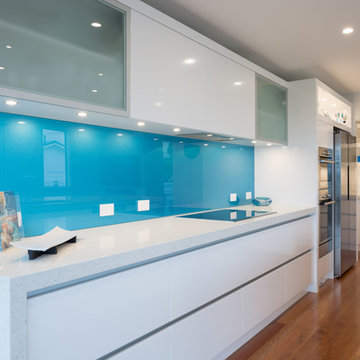
Mark Scowen Photography.
オークランドにある高級な広いコンテンポラリースタイルのおしゃれなキッチン (アンダーカウンターシンク、フラットパネル扉のキャビネット、白いキャビネット、クオーツストーンカウンター、青いキッチンパネル、ガラス板のキッチンパネル、シルバーの調理設備、無垢フローリング、茶色い床) の写真
オークランドにある高級な広いコンテンポラリースタイルのおしゃれなキッチン (アンダーカウンターシンク、フラットパネル扉のキャビネット、白いキャビネット、クオーツストーンカウンター、青いキッチンパネル、ガラス板のキッチンパネル、シルバーの調理設備、無垢フローリング、茶色い床) の写真
広いキッチン (青いキッチンパネル、全タイプのキャビネット扉、フラットパネル扉のキャビネット、ドロップインシンク、アンダーカウンターシンク) の写真
1