中くらいなアイランドキッチン (青いキッチンパネル、マルチカラーのキッチンパネル、フラットパネル扉のキャビネット、オープンシェルフ) の写真
絞り込み:
資材コスト
並び替え:今日の人気順
写真 1〜20 枚目(全 8,991 枚)

This mid-century modern was a full restoration back to this home's former glory. The vertical grain fir ceilings were reclaimed, refinished, and reinstalled. The floors were a special epoxy blend to imitate terrazzo floors that were so popular during this period. The quartz countertops waterfall on both ends and the handmade tile accents the backsplash. Reclaimed light fixtures, hardware, and appliances put the finishing touches on this remodel.
Photo credit - Inspiro 8 Studios

The kitchen is highlighted by a blue glass back splash.
ロサンゼルスにある高級な中くらいなモダンスタイルのおしゃれなキッチン (ガラス板のキッチンパネル、青いキッチンパネル、フラットパネル扉のキャビネット、濃色木目調キャビネット、ステンレスカウンター、シルバーの調理設備、無垢フローリング) の写真
ロサンゼルスにある高級な中くらいなモダンスタイルのおしゃれなキッチン (ガラス板のキッチンパネル、青いキッチンパネル、フラットパネル扉のキャビネット、濃色木目調キャビネット、ステンレスカウンター、シルバーの調理設備、無垢フローリング) の写真
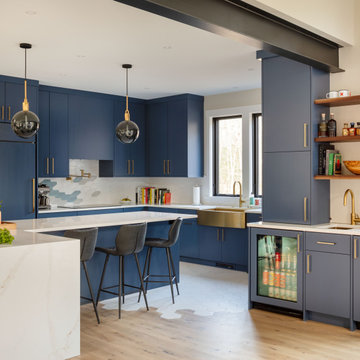
Modern farmhouse kitchen with large island and a pop of navy blue cabinets.
ボストンにあるラグジュアリーな中くらいなモダンスタイルのおしゃれなキッチン (エプロンフロントシンク、フラットパネル扉のキャビネット、青いキャビネット、クオーツストーンカウンター、マルチカラーのキッチンパネル、セラミックタイルのキッチンパネル、パネルと同色の調理設備、無垢フローリング、茶色い床、白いキッチンカウンター、表し梁) の写真
ボストンにあるラグジュアリーな中くらいなモダンスタイルのおしゃれなキッチン (エプロンフロントシンク、フラットパネル扉のキャビネット、青いキャビネット、クオーツストーンカウンター、マルチカラーのキッチンパネル、セラミックタイルのキッチンパネル、パネルと同色の調理設備、無垢フローリング、茶色い床、白いキッチンカウンター、表し梁) の写真

Winner of the 2018 Tour of Homes Best Remodel, this whole house re-design of a 1963 Bennet & Johnson mid-century raised ranch home is a beautiful example of the magic we can weave through the application of more sustainable modern design principles to existing spaces.
We worked closely with our client on extensive updates to create a modernized MCM gem.
Extensive alterations include:
- a completely redesigned floor plan to promote a more intuitive flow throughout
- vaulted the ceilings over the great room to create an amazing entrance and feeling of inspired openness
- redesigned entry and driveway to be more inviting and welcoming as well as to experientially set the mid-century modern stage
- the removal of a visually disruptive load bearing central wall and chimney system that formerly partitioned the homes’ entry, dining, kitchen and living rooms from each other
- added clerestory windows above the new kitchen to accentuate the new vaulted ceiling line and create a greater visual continuation of indoor to outdoor space
- drastically increased the access to natural light by increasing window sizes and opening up the floor plan
- placed natural wood elements throughout to provide a calming palette and cohesive Pacific Northwest feel
- incorporated Universal Design principles to make the home Aging In Place ready with wide hallways and accessible spaces, including single-floor living if needed
- moved and completely redesigned the stairway to work for the home’s occupants and be a part of the cohesive design aesthetic
- mixed custom tile layouts with more traditional tiling to create fun and playful visual experiences
- custom designed and sourced MCM specific elements such as the entry screen, cabinetry and lighting
- development of the downstairs for potential future use by an assisted living caretaker
- energy efficiency upgrades seamlessly woven in with much improved insulation, ductless mini splits and solar gain

We were commissioned in 2006 to refurbish and remodel a ground floor and basement maisonette within an 1840s stuccoed house in Notting Hill.
From the outset, a priority was to remove various partitions and accretions that had been added over the years, in order to restore the original proportions of the two handsome ground floor rooms.
The new stone fireplace and plaster cornice installed in the living room are in keeping with the period of the building.
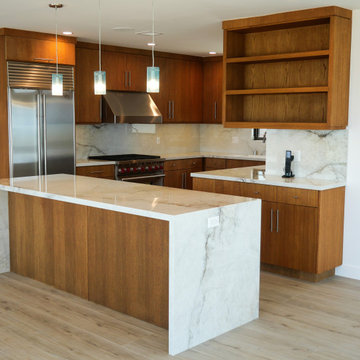
This beach side Play del Rey home got a major remodel inside and out. Owners wanted a spacious, clean, and simple look. We did just that!
ロサンゼルスにあるラグジュアリーな中くらいなモダンスタイルのおしゃれなキッチン (アンダーカウンターシンク、フラットパネル扉のキャビネット、中間色木目調キャビネット、御影石カウンター、マルチカラーのキッチンパネル、御影石のキッチンパネル、シルバーの調理設備、磁器タイルの床、茶色い床、白いキッチンカウンター) の写真
ロサンゼルスにあるラグジュアリーな中くらいなモダンスタイルのおしゃれなキッチン (アンダーカウンターシンク、フラットパネル扉のキャビネット、中間色木目調キャビネット、御影石カウンター、マルチカラーのキッチンパネル、御影石のキッチンパネル、シルバーの調理設備、磁器タイルの床、茶色い床、白いキッチンカウンター) の写真

デンバーにある高級な中くらいなミッドセンチュリースタイルのおしゃれなキッチン (アンダーカウンターシンク、フラットパネル扉のキャビネット、中間色木目調キャビネット、クオーツストーンカウンター、マルチカラーのキッチンパネル、セラミックタイルのキッチンパネル、シルバーの調理設備、無垢フローリング、茶色い床、白いキッチンカウンター、折り上げ天井) の写真

We had a tight timeline to turn a dark, outdated kitchen into a modern, family-friendly space that could function as the hub of the home. We enlarged the footprint of the kitchen by changing the orientation and adding an island for better circulation. We swapped out old tile flooring for durable luxury vinyl tiles, dark wood panels for fresh drywall, outdated cabinets with modern Semihandmade ones, and added brand new appliances. We made it modern and warm by adding matte tiles from Heath, new light fixtures, and an open shelf of beautiful ceramics in cool neutrals.
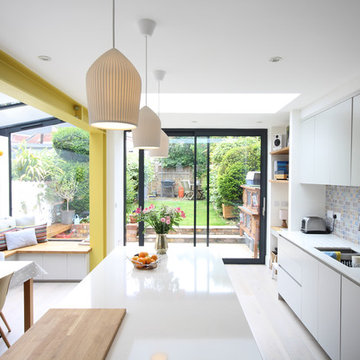
Federica Vasetti
他の地域にあるお手頃価格の中くらいなコンテンポラリースタイルのおしゃれなキッチン (フラットパネル扉のキャビネット、グレーのキャビネット、珪岩カウンター、マルチカラーのキッチンパネル、セラミックタイルのキッチンパネル、白い床、白いキッチンカウンター) の写真
他の地域にあるお手頃価格の中くらいなコンテンポラリースタイルのおしゃれなキッチン (フラットパネル扉のキャビネット、グレーのキャビネット、珪岩カウンター、マルチカラーのキッチンパネル、セラミックタイルのキッチンパネル、白い床、白いキッチンカウンター) の写真
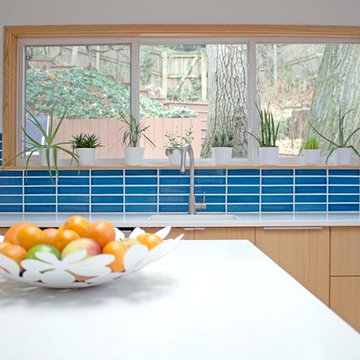
ur red oak flat panel doors are paired beautifully with a colorful blue backsplash and a touch of greenery in this open, airy kitchen.
デンバーにあるお手頃価格の中くらいなカントリー風のおしゃれなキッチン (アンダーカウンターシンク、フラットパネル扉のキャビネット、中間色木目調キャビネット、青いキッチンパネル、セラミックタイルのキッチンパネル、黒い調理設備、淡色無垢フローリング、茶色い床、白いキッチンカウンター) の写真
デンバーにあるお手頃価格の中くらいなカントリー風のおしゃれなキッチン (アンダーカウンターシンク、フラットパネル扉のキャビネット、中間色木目調キャビネット、青いキッチンパネル、セラミックタイルのキッチンパネル、黒い調理設備、淡色無垢フローリング、茶色い床、白いキッチンカウンター) の写真
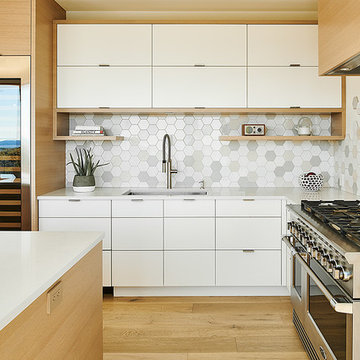
他の地域にある高級な中くらいなコンテンポラリースタイルのおしゃれなキッチン (フラットパネル扉のキャビネット、淡色木目調キャビネット、クオーツストーンカウンター、マルチカラーのキッチンパネル、セラミックタイルのキッチンパネル、シルバーの調理設備、淡色無垢フローリング、白いキッチンカウンター、アンダーカウンターシンク、ベージュの床) の写真

お手頃価格の中くらいなミッドセンチュリースタイルのおしゃれなキッチン (アンダーカウンターシンク、フラットパネル扉のキャビネット、濃色木目調キャビネット、マルチカラーのキッチンパネル、ボーダータイルのキッチンパネル、シルバーの調理設備、淡色無垢フローリング、クオーツストーンカウンター、茶色い床) の写真

Simple grey kitchen with its elegant proportions fits seamlessly into this gracious space and benefits from an amazing view into the garden which enhances the felling of openness
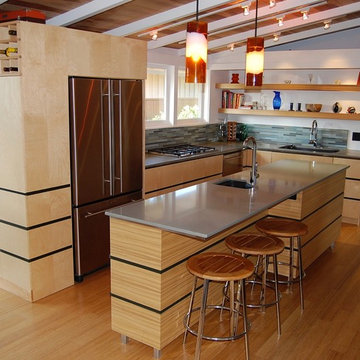
ロサンゼルスにある高級な中くらいなミッドセンチュリースタイルのおしゃれなキッチン (シングルシンク、淡色木目調キャビネット、ガラスタイルのキッチンパネル、シルバーの調理設備、淡色無垢フローリング、ソープストーンカウンター、青いキッチンパネル、フラットパネル扉のキャビネット、ベージュの床、グレーのキッチンカウンター) の写真

Design & Supply: Astro Design Centre, Ottawa Canada
Photo: JVL Photography
We opted for using luxurious materials to add the warmth and glamour synonymous with a more traditional interior. Walnut, marble, brushed nickel and glass were all used to offset simple ivory lacquer cabinetry in the open concept living room. A massive slab of Taj Mahal Quartzite dictated the size of the kitchen island which we kept free of major utilities so that the room would bleed seamlessly into the adjacent living room. The base of the island is natural American walnut. The perimeter of the kitchen houses an industrial range and massive steel hood; which is juxtaposed on a backsplash of mosaic tile. The mosaic is delicate lattice work pattern gently nodding towards the traditional. To add additional depth and dimension to the space we made all the upper cabinetry open glass. The interiors of the glass cabinetry are in the same natural walnut as the island. This unexpected detail is the perfect backdrop to white dishes and crystal stemware.
Ultimately the room is elegant and serene.
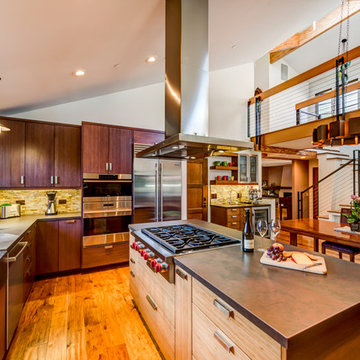
PALO ALTO INDUSTRIAL CONTEMPORARY
Open concept living takes advantage of views and light
Complete renovation of Palo Alto mid century Coastwise home.
Focusing on sustainability, green materials and designed for aging in place, the home took on an industrial style, with exposed engineered parallam lumber and black steel accents.
Photos from Gilmans Kitchen and Bath
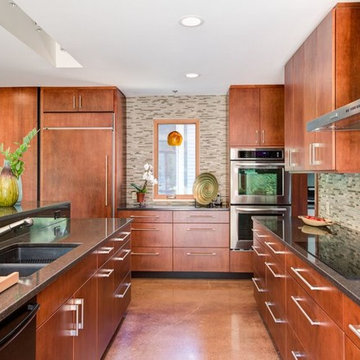
他の地域にある高級な中くらいなコンテンポラリースタイルのおしゃれなキッチン (ダブルシンク、フラットパネル扉のキャビネット、中間色木目調キャビネット、御影石カウンター、マルチカラーのキッチンパネル、ボーダータイルのキッチンパネル、パネルと同色の調理設備、コンクリートの床、ベージュの床) の写真
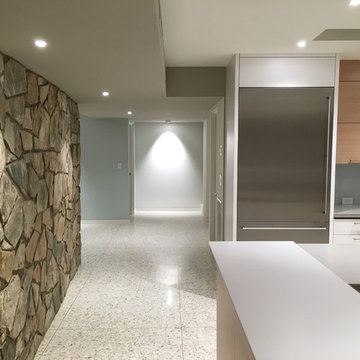
フェニックスにあるラグジュアリーな中くらいなミッドセンチュリースタイルのおしゃれなキッチン (フラットパネル扉のキャビネット、アンダーカウンターシンク、淡色木目調キャビネット、クオーツストーンカウンター、青いキッチンパネル、ガラスタイルのキッチンパネル、シルバーの調理設備、コンクリートの床) の写真
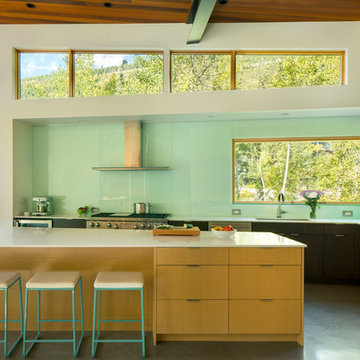
3900 sf (including garage) contemporary mountain home.
デンバーにある中くらいなコンテンポラリースタイルのおしゃれなキッチン (アンダーカウンターシンク、フラットパネル扉のキャビネット、シルバーの調理設備、コンクリートの床、濃色木目調キャビネット、青いキッチンパネル、石スラブのキッチンパネル) の写真
デンバーにある中くらいなコンテンポラリースタイルのおしゃれなキッチン (アンダーカウンターシンク、フラットパネル扉のキャビネット、シルバーの調理設備、コンクリートの床、濃色木目調キャビネット、青いキッチンパネル、石スラブのキッチンパネル) の写真
中くらいなアイランドキッチン (青いキッチンパネル、マルチカラーのキッチンパネル、フラットパネル扉のキャビネット、オープンシェルフ) の写真
1
