アイランドキッチン (青いキッチンパネル、グレーのキッチンパネル、黄色いキッチンパネル、オニキスカウンター、珪岩カウンター、人工大理石カウンター、磁器タイルの床、青い床、ピンクの床、赤い床) の写真
絞り込み:
資材コスト
並び替え:今日の人気順
写真 1〜20 枚目(全 22 枚)
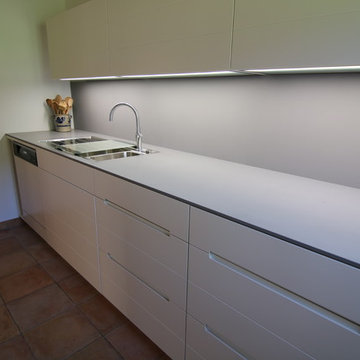
ミュンヘンにあるお手頃価格の広いコンテンポラリースタイルのおしゃれなキッチン (フラットパネル扉のキャビネット、白いキャビネット、人工大理石カウンター、グレーのキッチンパネル、ドロップインシンク、木材のキッチンパネル、白い調理設備、磁器タイルの床、赤い床) の写真
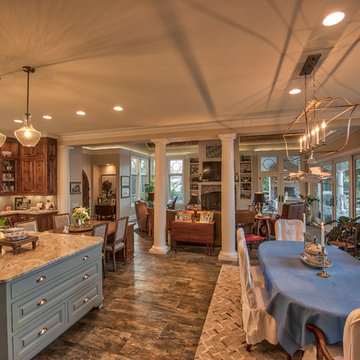
Mark Hoyle - Townville, SC
他の地域にあるラグジュアリーな広いトランジショナルスタイルのおしゃれなキッチン (アンダーカウンターシンク、レイズドパネル扉のキャビネット、中間色木目調キャビネット、珪岩カウンター、青いキッチンパネル、ガラスタイルのキッチンパネル、シルバーの調理設備、磁器タイルの床、青い床) の写真
他の地域にあるラグジュアリーな広いトランジショナルスタイルのおしゃれなキッチン (アンダーカウンターシンク、レイズドパネル扉のキャビネット、中間色木目調キャビネット、珪岩カウンター、青いキッチンパネル、ガラスタイルのキッチンパネル、シルバーの調理設備、磁器タイルの床、青い床) の写真
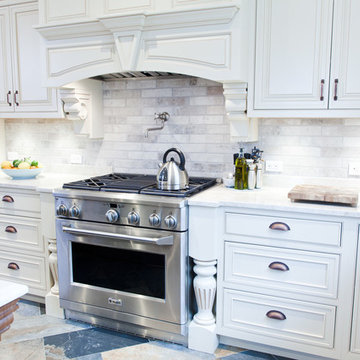
Transitional Country Style Kitchen
Kitchen Cabinetry - Designed by the Homeowner & The Kitchen Loft, Bronxville NY (Omega Custom Cabinetry)
Floor & Backsplash Tile - Tiles Unlimited, Inc. Queens NY
Photo Provided by The Kitchen Loft
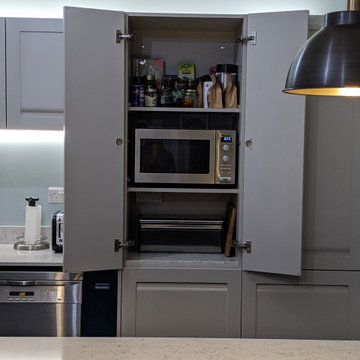
This project consisted of removing a wall and combining two rooms into one family room, creating a Kitchen/diner & living space.
The previous kitchen design & layout didn't work for the client. We listened to the clients brief and have created a kitchen design & layout which works functionally as a kitchen and brings both rooms into one.
We have used a mix of Oxford Blue & Limestone together with a marbelled Quartz top which compliments both colours. The customers choice of flooring really brings together all the colours & styles of the room.
Build by NDW Build.
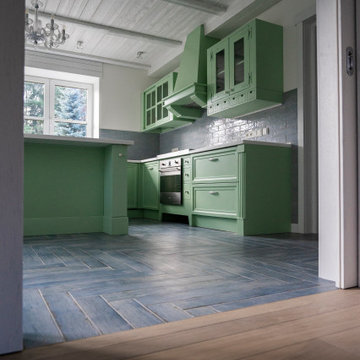
モスクワにある広いミッドセンチュリースタイルのおしゃれなアイランドキッチン (レイズドパネル扉のキャビネット、緑のキャビネット、人工大理石カウンター、青いキッチンパネル、磁器タイルのキッチンパネル、磁器タイルの床、青い床、白いキッチンカウンター、板張り天井) の写真
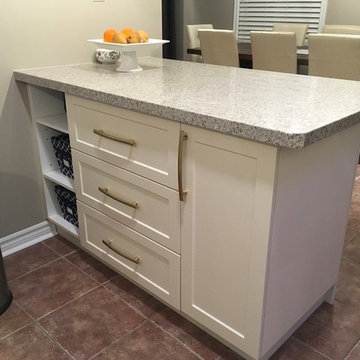
White and grey kitchen with gold hardware, and grey subway tile backsplash. White cabinets with grey countertops, stainless steal appliances, white walls and trim, and rustic red tile flooring.
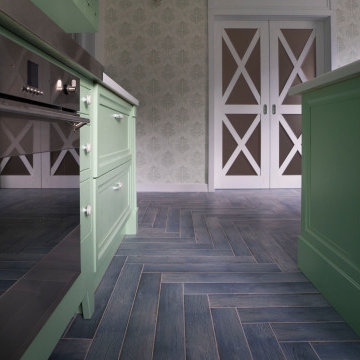
モスクワにあるミッドセンチュリースタイルのおしゃれなアイランドキッチン (レイズドパネル扉のキャビネット、緑のキャビネット、人工大理石カウンター、青いキッチンパネル、磁器タイルのキッチンパネル、磁器タイルの床、青い床、白いキッチンカウンター) の写真
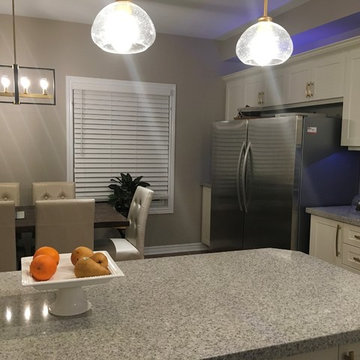
White and grey kitchen with gold hardware, and grey subway tile backsplash. White cabinets with grey countertops, stainless steal appliances, white walls and trim, and rustic red tile flooring.
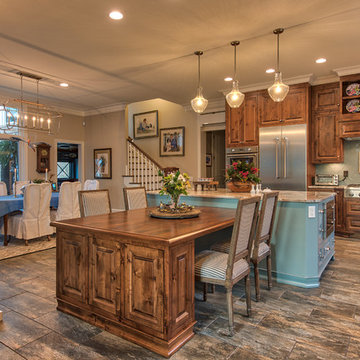
Mark Hoyle - Townville, SC
他の地域にあるラグジュアリーな広いトランジショナルスタイルのおしゃれなキッチン (アンダーカウンターシンク、レイズドパネル扉のキャビネット、中間色木目調キャビネット、珪岩カウンター、青いキッチンパネル、ガラスタイルのキッチンパネル、シルバーの調理設備、磁器タイルの床、青い床) の写真
他の地域にあるラグジュアリーな広いトランジショナルスタイルのおしゃれなキッチン (アンダーカウンターシンク、レイズドパネル扉のキャビネット、中間色木目調キャビネット、珪岩カウンター、青いキッチンパネル、ガラスタイルのキッチンパネル、シルバーの調理設備、磁器タイルの床、青い床) の写真
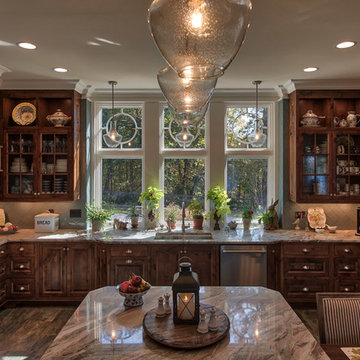
Mark Hoyle - Townville, SC
他の地域にあるラグジュアリーな広いトランジショナルスタイルのおしゃれなキッチン (アンダーカウンターシンク、レイズドパネル扉のキャビネット、中間色木目調キャビネット、珪岩カウンター、青いキッチンパネル、ガラスタイルのキッチンパネル、シルバーの調理設備、磁器タイルの床、青い床) の写真
他の地域にあるラグジュアリーな広いトランジショナルスタイルのおしゃれなキッチン (アンダーカウンターシンク、レイズドパネル扉のキャビネット、中間色木目調キャビネット、珪岩カウンター、青いキッチンパネル、ガラスタイルのキッチンパネル、シルバーの調理設備、磁器タイルの床、青い床) の写真
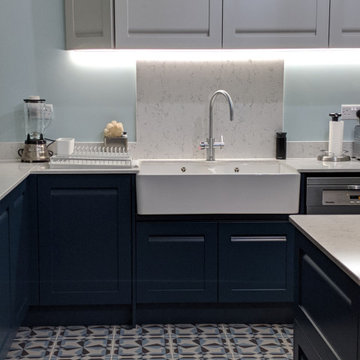
This project consisted of removing a wall and combining two rooms into one family room, creating a Kitchen/diner & living space.
The previous kitchen design & layout didn't work for the client. We listened to the clients brief and have created a kitchen design & layout which works functionally as a kitchen and brings both rooms into one.
We have used a mix of Oxford Blue & Limestone together with a marbelled Quartz top which compliments both colours. The customers choice of flooring really brings together all the colours & styles of the room.
Build by NDW Build.
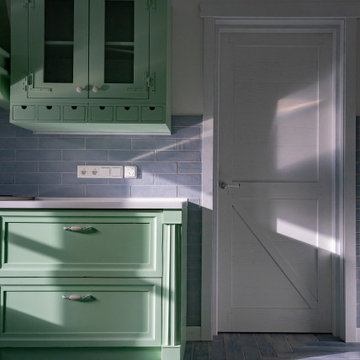
モスクワにある広いミッドセンチュリースタイルのおしゃれなアイランドキッチン (レイズドパネル扉のキャビネット、緑のキャビネット、人工大理石カウンター、青いキッチンパネル、磁器タイルのキッチンパネル、磁器タイルの床、青い床、白いキッチンカウンター、板張り天井) の写真
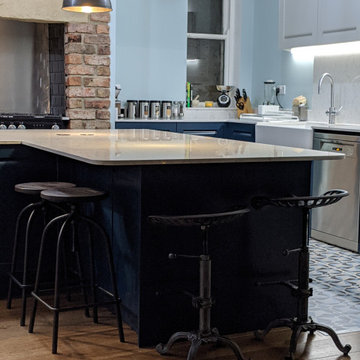
This project consisted of removing a wall and combining two rooms into one family room, creating a Kitchen/diner & living space.
The previous kitchen design & layout didn't work for the client. We listened to the clients brief and have created a kitchen design & layout which works functionally as a kitchen and brings both rooms into one.
We have used a mix of Oxford Blue & Limestone together with a marbelled Quartz top which compliments both colours. The customers choice of flooring really brings together all the colours & styles of the room.
Build by NDW Build.
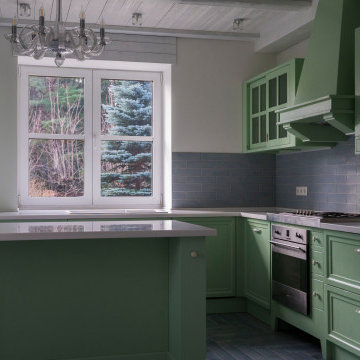
モスクワにある広いミッドセンチュリースタイルのおしゃれなアイランドキッチン (レイズドパネル扉のキャビネット、緑のキャビネット、人工大理石カウンター、青いキッチンパネル、磁器タイルのキッチンパネル、磁器タイルの床、青い床、白いキッチンカウンター、板張り天井) の写真
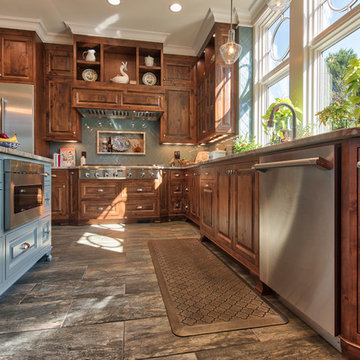
Mark Hoyle - Townville, SC
他の地域にあるラグジュアリーな広いトランジショナルスタイルのおしゃれなキッチン (アンダーカウンターシンク、レイズドパネル扉のキャビネット、中間色木目調キャビネット、珪岩カウンター、青いキッチンパネル、ガラスタイルのキッチンパネル、シルバーの調理設備、磁器タイルの床、青い床) の写真
他の地域にあるラグジュアリーな広いトランジショナルスタイルのおしゃれなキッチン (アンダーカウンターシンク、レイズドパネル扉のキャビネット、中間色木目調キャビネット、珪岩カウンター、青いキッチンパネル、ガラスタイルのキッチンパネル、シルバーの調理設備、磁器タイルの床、青い床) の写真
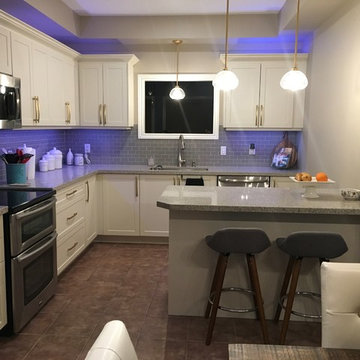
White and grey kitchen with gold hardware, and grey subway tile backsplash. White cabinets with grey countertops, stainless steal appliances, white walls and trim, and rustic red tile flooring.
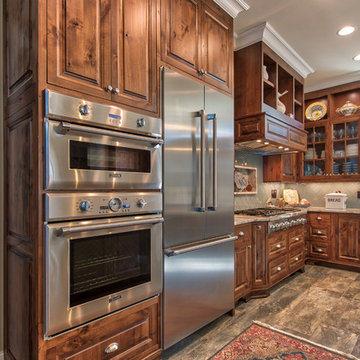
Mark Hoyle - Townville, SC
他の地域にあるラグジュアリーな広いトランジショナルスタイルのおしゃれなキッチン (アンダーカウンターシンク、レイズドパネル扉のキャビネット、中間色木目調キャビネット、珪岩カウンター、青いキッチンパネル、ガラスタイルのキッチンパネル、シルバーの調理設備、磁器タイルの床、青い床) の写真
他の地域にあるラグジュアリーな広いトランジショナルスタイルのおしゃれなキッチン (アンダーカウンターシンク、レイズドパネル扉のキャビネット、中間色木目調キャビネット、珪岩カウンター、青いキッチンパネル、ガラスタイルのキッチンパネル、シルバーの調理設備、磁器タイルの床、青い床) の写真
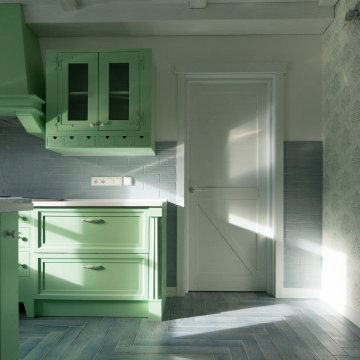
モスクワにある広いミッドセンチュリースタイルのおしゃれなアイランドキッチン (レイズドパネル扉のキャビネット、緑のキャビネット、人工大理石カウンター、青いキッチンパネル、磁器タイルのキッチンパネル、磁器タイルの床、青い床、白いキッチンカウンター、板張り天井) の写真
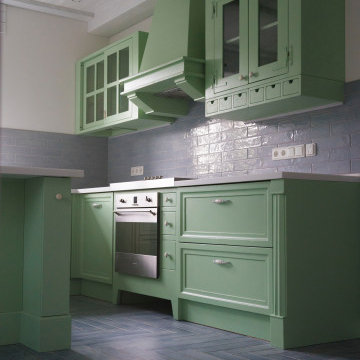
モスクワにある広いミッドセンチュリースタイルのおしゃれなアイランドキッチン (レイズドパネル扉のキャビネット、緑のキャビネット、人工大理石カウンター、青いキッチンパネル、磁器タイルのキッチンパネル、磁器タイルの床、青い床、白いキッチンカウンター) の写真
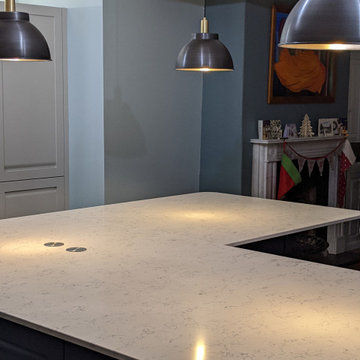
This project consisted of removing a wall and combining two rooms into one family room, creating a Kitchen/diner & living space.
The previous kitchen design & layout didn't work for the client. We listened to the clients brief and have created a kitchen design & layout which works functionally as a kitchen and brings both rooms into one.
We have used a mix of Oxford Blue & Limestone together with a marbelled Quartz top which compliments both colours. The customers choice of flooring really brings together all the colours & styles of the room.
Build by NDW Build.
アイランドキッチン (青いキッチンパネル、グレーのキッチンパネル、黄色いキッチンパネル、オニキスカウンター、珪岩カウンター、人工大理石カウンター、磁器タイルの床、青い床、ピンクの床、赤い床) の写真
1