L型キッチン (黒いキッチンパネル、黄色いキッチンパネル、ベージュのキッチンカウンター、マルチカラーのキッチンカウンター、木材カウンター) の写真
絞り込み:
資材コスト
並び替え:今日の人気順
写真 1〜20 枚目(全 41 枚)

English⬇️ RU⬇️
To start the design of the two-story apartment with a terrace, we held a meeting with the client to understand their preferences and requirements regarding style, color scheme, and room functionality. Based on this information, we developed the design concept, including room layouts and interior details.
After the design project was approved, we proceeded with the renovation of the apartment. This stage involved various tasks, such as demolishing old partitions, preparing wall and floor surfaces, as well as installing ceilings and floors.
The procurement of tiles was a crucial step in the process. We assisted the client in selecting the appropriate materials, considering their style and budget. Subsequently, the tiles were installed in the bathrooms and kitchen.
Custom-built furniture and kitchen cabinets were also designed to align with the overall design and the client's functional needs. We collaborated with furniture manufacturers to produce and install them on-site.
As for the ceiling-mounted audio speakers, they were part of the audio-visual system integrated into the apartment's design. With the help of professionals, we installed the speakers in the ceiling to complement the interior aesthetics and provide excellent sound quality.
As a result of these efforts, the apartment with a terrace was transformed to meet the client's design, functionality, and comfort requirements.
---------------
Для начала дизайна двухэтажной квартиры с террасой мы провели встречу с клиентом, чтобы понять его пожелания и предпочтения по стилю, цветовой гамме и функциональности помещений. На основе этой информации, мы разработали концепцию дизайна, включая планировку помещений и внутренние детали.
После утверждения дизайн-проекта мы приступили к ремонту квартиры. Этот этап включал в себя множество действий, таких как снос старых перегородок, подготовку поверхности стен и полов, а также монтаж потолков и полов.
Закупка плитки была одним из важных шагов. Мы помогли клиенту выбрать подходящий материал, учитывая его стиль и бюджет. После этого была проведена установка плитки в ванных комнатах и на кухне.
Встраиваемая мебель и кухонные шкафы также были разработаны с учетом дизайна и функциональных потребностей клиента. Мы сотрудничали с производителями мебели, чтобы изготовить и установить их на месте.
Что касается музыкальных колонок в потолке, это часть аудио-визуальной системы, которую мы интегрировали в дизайн квартиры. С помощью профессионалов мы установили колонки в потолке так, чтобы они соответствовали эстетике интерьера и обеспечивали хорошее звучание.
В результате всех усилий, квартира с террасой была преобразована с учетом дизайна, функциональности и удобства для клиента.
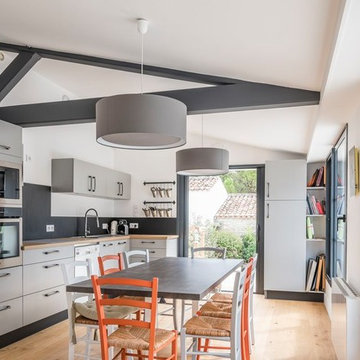
他の地域にあるコンテンポラリースタイルのおしゃれなキッチン (ドロップインシンク、フラットパネル扉のキャビネット、グレーのキャビネット、木材カウンター、黒いキッチンパネル、シルバーの調理設備、無垢フローリング、茶色い床、ベージュのキッチンカウンター) の写真
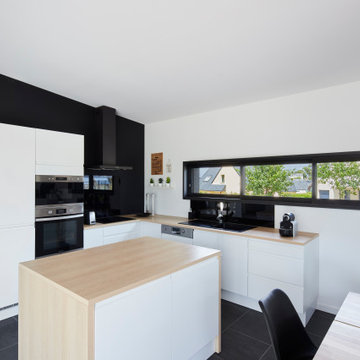
ナントにある中くらいなモダンスタイルのおしゃれなキッチン (アンダーカウンターシンク、フラットパネル扉のキャビネット、白いキャビネット、木材カウンター、黒いキッチンパネル、パネルと同色の調理設備、黒い床、ベージュのキッチンカウンター) の写真
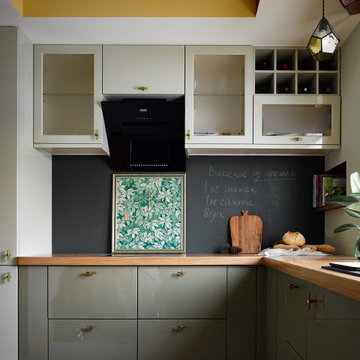
モスクワにあるお手頃価格の中くらいなコンテンポラリースタイルのおしゃれなキッチン (アンダーカウンターシンク、フラットパネル扉のキャビネット、ベージュのキャビネット、木材カウンター、黒いキッチンパネル、ガラスまたは窓のキッチンパネル、黒い調理設備、磁器タイルの床、アイランドなし、グレーの床、ベージュのキッチンカウンター) の写真
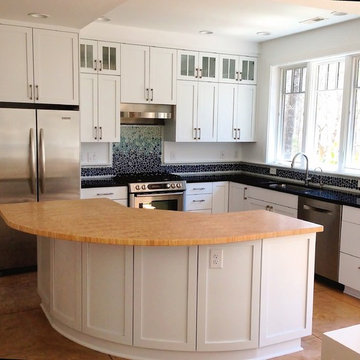
Wood Done Right and Sophie Piesse
ローリーにある中くらいなトランジショナルスタイルのおしゃれなキッチン (アンダーカウンターシンク、シェーカースタイル扉のキャビネット、白いキャビネット、木材カウンター、黒いキッチンパネル、石タイルのキッチンパネル、シルバーの調理設備、コンクリートの床、茶色い床、ベージュのキッチンカウンター) の写真
ローリーにある中くらいなトランジショナルスタイルのおしゃれなキッチン (アンダーカウンターシンク、シェーカースタイル扉のキャビネット、白いキャビネット、木材カウンター、黒いキッチンパネル、石タイルのキッチンパネル、シルバーの調理設備、コンクリートの床、茶色い床、ベージュのキッチンカウンター) の写真
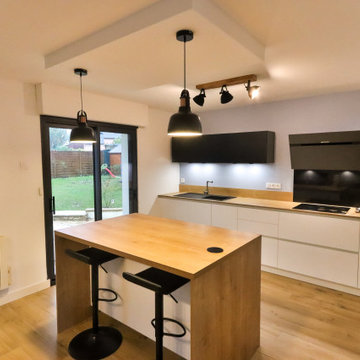
Vue sur l'extérieur grâce à la baie vitrée. L'ouverture sur le jardin et le mur abattu apportent de la lumière à cette cuisine noire et chêne.
Cuisine Arredo3 Kali blanche mélange le noir mat et le chêne Arlington souligné de gorges blanches.
La hotte Elica Stripe accompagnée de sa crédence en verre noire se marie parfaitement avec les meubles hauts et cuve Bradano.
Le sol est un carrelage imitation parquet Emilceramica twenty industrial de chez Point P.
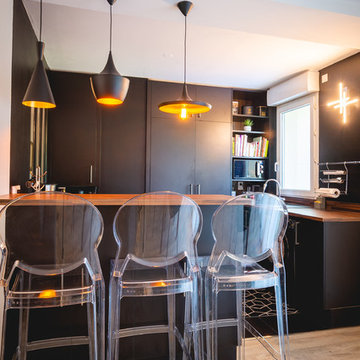
パリにある小さなモダンスタイルのおしゃれなキッチン (シングルシンク、インセット扉のキャビネット、黒いキャビネット、木材カウンター、黒いキッチンパネル、木材のキッチンパネル、黒い調理設備、淡色無垢フローリング、ベージュの床、ベージュのキッチンカウンター) の写真
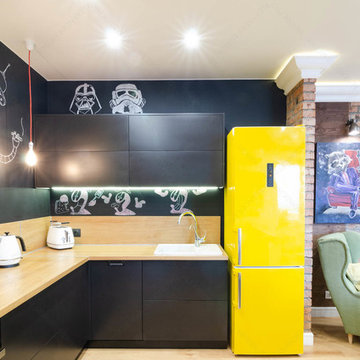
Мерник Александр
他の地域にあるお手頃価格の中くらいなインダストリアルスタイルのおしゃれなキッチン (シングルシンク、フラットパネル扉のキャビネット、黒いキャビネット、木材カウンター、黒いキッチンパネル、木材のキッチンパネル、黒い調理設備、ラミネートの床、アイランドなし、茶色い床、ベージュのキッチンカウンター) の写真
他の地域にあるお手頃価格の中くらいなインダストリアルスタイルのおしゃれなキッチン (シングルシンク、フラットパネル扉のキャビネット、黒いキャビネット、木材カウンター、黒いキッチンパネル、木材のキッチンパネル、黒い調理設備、ラミネートの床、アイランドなし、茶色い床、ベージュのキッチンカウンター) の写真
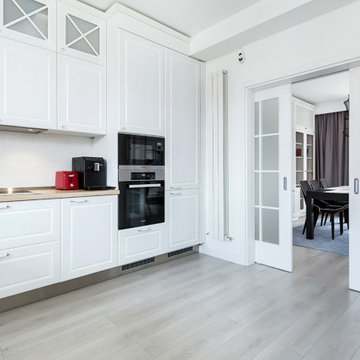
Focus was placed on the aesthetic, as well as on the function. One important characteristic of the project was conceiving the house as a refuge, a cozy place after a tiring day of work and an oasis of silence in the urban chaos.
Personality and individuality were infused by custom made furniture (adjusted to the dimensions of the rooms for rational use of space), well-chosen statement furniture pieces (dining table, wall clock, lighting, nightstands, vanity desk chair, etc.) and attention to details.
Breaking the monotony was accomplished by unexpected combinations of textures and materials: slate on the furniture fronts, wood, painted MDF, cow leather carpet.
The main stylistic direction is given by elegant lines that evoke Classicism but strongly anchored into the present day, while at the same time maintaining simple and clean graphics.
Good communication with the beneficiaries led to an interior design concept that emphasizes the qualities of their home.
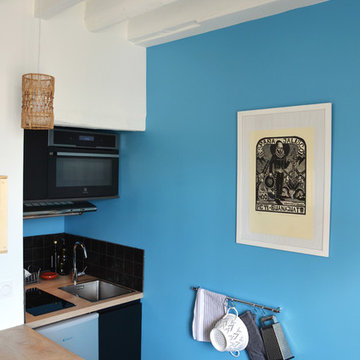
Cette cuisine est pensée pour être la plus fonctionnelle possible dans ce petit espace.
パリにある高級な小さなおしゃれなキッチン (シングルシンク、木材カウンター、黒いキッチンパネル、セラミックタイルのキッチンパネル、シルバーの調理設備、セメントタイルの床、白い床、ベージュのキッチンカウンター) の写真
パリにある高級な小さなおしゃれなキッチン (シングルシンク、木材カウンター、黒いキッチンパネル、セラミックタイルのキッチンパネル、シルバーの調理設備、セメントタイルの床、白い床、ベージュのキッチンカウンター) の写真
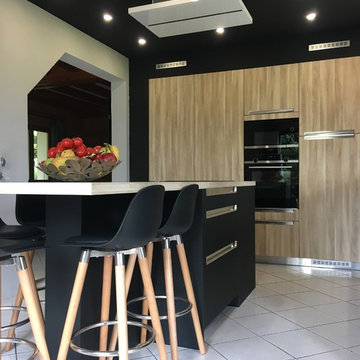
リヨンにある中くらいなモダンスタイルのおしゃれなキッチン (シングルシンク、インセット扉のキャビネット、黒いキャビネット、木材カウンター、黒いキッチンパネル、木材のキッチンパネル、黒い調理設備、セメントタイルの床、グレーの床、ベージュのキッチンカウンター) の写真
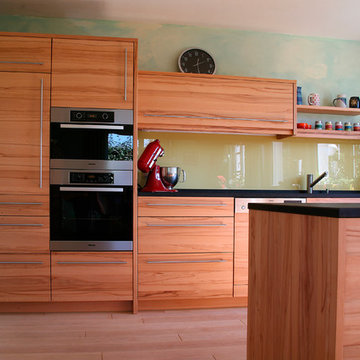
ニュルンベルクにある高級な中くらいなコンテンポラリースタイルのおしゃれなキッチン (アンダーカウンターシンク、インセット扉のキャビネット、木材カウンター、黄色いキッチンパネル、ガラス板のキッチンパネル、淡色無垢フローリング、ベージュの床、ベージュのキッチンカウンター) の写真
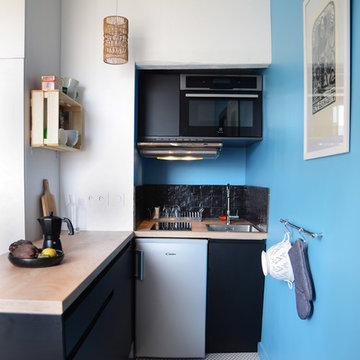
Cette cuisine est pensée pour être la plus fonctionnelle possible dans ce petit espace.
パリにある高級な小さなおしゃれなキッチン (シングルシンク、木材カウンター、黒いキッチンパネル、セラミックタイルのキッチンパネル、シルバーの調理設備、セメントタイルの床、白い床、ベージュのキッチンカウンター) の写真
パリにある高級な小さなおしゃれなキッチン (シングルシンク、木材カウンター、黒いキッチンパネル、セラミックタイルのキッチンパネル、シルバーの調理設備、セメントタイルの床、白い床、ベージュのキッチンカウンター) の写真
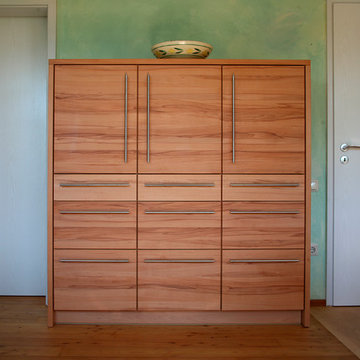
ニュルンベルクにある高級な中くらいなコンテンポラリースタイルのおしゃれなキッチン (アンダーカウンターシンク、インセット扉のキャビネット、木材カウンター、黄色いキッチンパネル、ガラス板のキッチンパネル、淡色無垢フローリング、ベージュの床、ベージュのキッチンカウンター) の写真
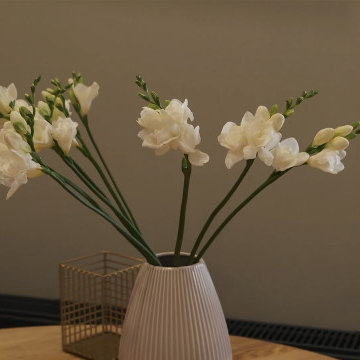
English⬇️ RU⬇️
To start the design of the two-story apartment with a terrace, we held a meeting with the client to understand their preferences and requirements regarding style, color scheme, and room functionality. Based on this information, we developed the design concept, including room layouts and interior details.
After the design project was approved, we proceeded with the renovation of the apartment. This stage involved various tasks, such as demolishing old partitions, preparing wall and floor surfaces, as well as installing ceilings and floors.
The procurement of tiles was a crucial step in the process. We assisted the client in selecting the appropriate materials, considering their style and budget. Subsequently, the tiles were installed in the bathrooms and kitchen.
Custom-built furniture and kitchen cabinets were also designed to align with the overall design and the client's functional needs. We collaborated with furniture manufacturers to produce and install them on-site.
As for the ceiling-mounted audio speakers, they were part of the audio-visual system integrated into the apartment's design. With the help of professionals, we installed the speakers in the ceiling to complement the interior aesthetics and provide excellent sound quality.
As a result of these efforts, the apartment with a terrace was transformed to meet the client's design, functionality, and comfort requirements.
---------------
Для начала дизайна двухэтажной квартиры с террасой мы провели встречу с клиентом, чтобы понять его пожелания и предпочтения по стилю, цветовой гамме и функциональности помещений. На основе этой информации, мы разработали концепцию дизайна, включая планировку помещений и внутренние детали.
После утверждения дизайн-проекта мы приступили к ремонту квартиры. Этот этап включал в себя множество действий, таких как снос старых перегородок, подготовку поверхности стен и полов, а также монтаж потолков и полов.
Закупка плитки была одним из важных шагов. Мы помогли клиенту выбрать подходящий материал, учитывая его стиль и бюджет. После этого была проведена установка плитки в ванных комнатах и на кухне.
Встраиваемая мебель и кухонные шкафы также были разработаны с учетом дизайна и функциональных потребностей клиента. Мы сотрудничали с производителями мебели, чтобы изготовить и установить их на месте.
Что касается музыкальных колонок в потолке, это часть аудио-визуальной системы, которую мы интегрировали в дизайн квартиры. С помощью профессионалов мы установили колонки в потолке так, чтобы они соответствовали эстетике интерьера и обеспечивали хорошее звучание.
В результате всех усилий, квартира с террасой была преобразована с учетом дизайна, функциональности и удобства для клиента.
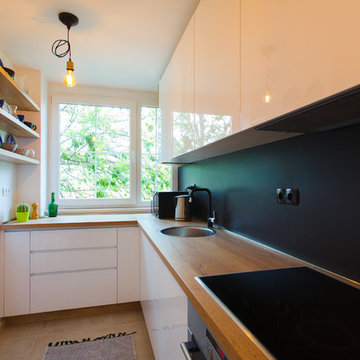
High end custom made kitchen. White MDF varnished cabinetry with soft close hinges. Wood effect work-top and shelving. High end stainless steal appliances.
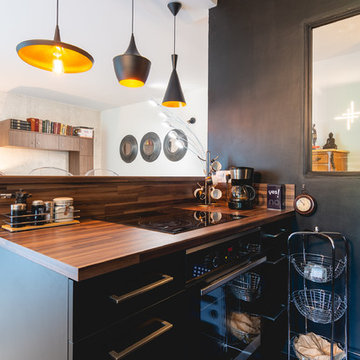
パリにある小さなモダンスタイルのおしゃれなキッチン (シングルシンク、インセット扉のキャビネット、黒いキャビネット、木材カウンター、黒いキッチンパネル、木材のキッチンパネル、黒い調理設備、淡色無垢フローリング、ベージュの床、ベージュのキッチンカウンター) の写真
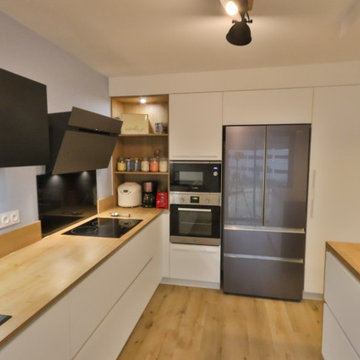
Une porte a été bouché pour loger un grand mur de colonnes accueillant micro-ondes et four Bosch, frigo HAIER avec tiroirs de congélation.
La niche éclairée donne du caractère à cette cuisine Arredo3 Kali blanche, qui mélange noir mat et chêne Arlington souligné de gorges blanches.
La hotte Elica Stripe accompagnée de sa crédence en verre noire se marie parfaitement avec les meubles hauts et cuve Bradano.
Le sol est un carrelage imitation parquet Emilceramica twenty industrial de chez Point P.
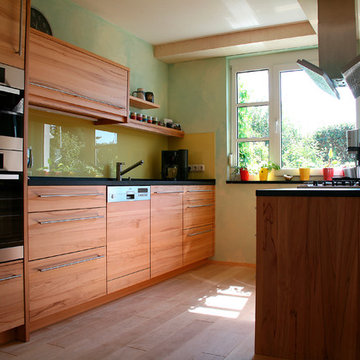
ニュルンベルクにある高級な中くらいなコンテンポラリースタイルのおしゃれなキッチン (アンダーカウンターシンク、インセット扉のキャビネット、木材カウンター、黄色いキッチンパネル、ガラス板のキッチンパネル、淡色無垢フローリング、ベージュの床、ベージュのキッチンカウンター) の写真
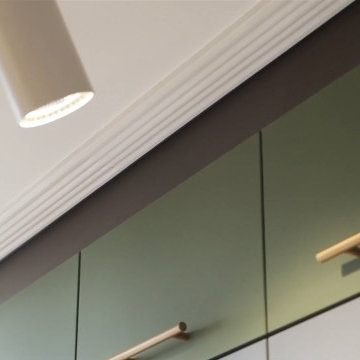
English⬇️ RU⬇️
To start the design of the two-story apartment with a terrace, we held a meeting with the client to understand their preferences and requirements regarding style, color scheme, and room functionality. Based on this information, we developed the design concept, including room layouts and interior details.
After the design project was approved, we proceeded with the renovation of the apartment. This stage involved various tasks, such as demolishing old partitions, preparing wall and floor surfaces, as well as installing ceilings and floors.
The procurement of tiles was a crucial step in the process. We assisted the client in selecting the appropriate materials, considering their style and budget. Subsequently, the tiles were installed in the bathrooms and kitchen.
Custom-built furniture and kitchen cabinets were also designed to align with the overall design and the client's functional needs. We collaborated with furniture manufacturers to produce and install them on-site.
As for the ceiling-mounted audio speakers, they were part of the audio-visual system integrated into the apartment's design. With the help of professionals, we installed the speakers in the ceiling to complement the interior aesthetics and provide excellent sound quality.
As a result of these efforts, the apartment with a terrace was transformed to meet the client's design, functionality, and comfort requirements.
---------------
Для начала дизайна двухэтажной квартиры с террасой мы провели встречу с клиентом, чтобы понять его пожелания и предпочтения по стилю, цветовой гамме и функциональности помещений. На основе этой информации, мы разработали концепцию дизайна, включая планировку помещений и внутренние детали.
После утверждения дизайн-проекта мы приступили к ремонту квартиры. Этот этап включал в себя множество действий, таких как снос старых перегородок, подготовку поверхности стен и полов, а также монтаж потолков и полов.
Закупка плитки была одним из важных шагов. Мы помогли клиенту выбрать подходящий материал, учитывая его стиль и бюджет. После этого была проведена установка плитки в ванных комнатах и на кухне.
Встраиваемая мебель и кухонные шкафы также были разработаны с учетом дизайна и функциональных потребностей клиента. Мы сотрудничали с производителями мебели, чтобы изготовить и установить их на месте.
Что касается музыкальных колонок в потолке, это часть аудио-визуальной системы, которую мы интегрировали в дизайн квартиры. С помощью профессионалов мы установили колонки в потолке так, чтобы они соответствовали эстетике интерьера и обеспечивали хорошее звучание.
В результате всех усилий, квартира с террасой была преобразована с учетом дизайна, функциональности и удобства для клиента.
L型キッチン (黒いキッチンパネル、黄色いキッチンパネル、ベージュのキッチンカウンター、マルチカラーのキッチンカウンター、木材カウンター) の写真
1