L型キッチン (黒いキッチンパネル、マルチカラーのキッチンパネル、中間色木目調キャビネット、赤いキャビネット、マルチカラーの床) の写真
絞り込み:
資材コスト
並び替え:今日の人気順
写真 1〜20 枚目(全 188 枚)

マドリードにあるおしゃれなキッチン (アンダーカウンターシンク、フラットパネル扉のキャビネット、中間色木目調キャビネット、大理石カウンター、マルチカラーのキッチンパネル、大理石のキッチンパネル、パネルと同色の調理設備、アイランドなし、マルチカラーの床、マルチカラーのキッチンカウンター) の写真

デトロイトにある高級な中くらいなミッドセンチュリースタイルのおしゃれなキッチン (シングルシンク、フラットパネル扉のキャビネット、中間色木目調キャビネット、珪岩カウンター、マルチカラーのキッチンパネル、セラミックタイルのキッチンパネル、黒い調理設備、スレートの床、マルチカラーの床) の写真
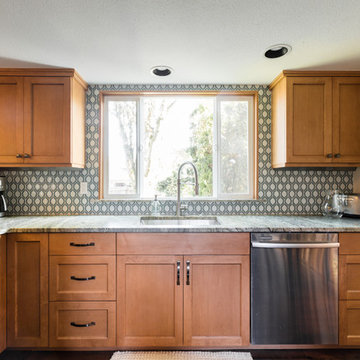
Straight edge subway tile and a neutral color scheme was not going to cut it in this home. From top to bottom, each material has its own characteristics that play nicely together with simple cabinets that tie it altogether.
The speckled counters flow into the playful backsplash with a wood-trimmed window that seems to add emphasis to the pattern of the tile.
The contrast of the busy backsplash against the solid, honey cabinets brightens the space and gives it the character my clients felt it was missing.
Next was to remedy the ample amount of open space in the center and little, uninterrupted countertop.
When I first met with my clients, we sat at a small table off to the side of the kitchen. A table that was clearly used on the regular (the homework table), which meant, desperately needed.

Renaissance Builders
Phil Bjork of Great Northern Wood works
Photo bySusan Gilmore
ミネアポリスにある高級な広いトラディショナルスタイルのおしゃれなキッチン (インセット扉のキャビネット、シルバーの調理設備、中間色木目調キャビネット、アンダーカウンターシンク、御影石カウンター、マルチカラーのキッチンパネル、スレートの床、スレートのキッチンパネル、マルチカラーの床) の写真
ミネアポリスにある高級な広いトラディショナルスタイルのおしゃれなキッチン (インセット扉のキャビネット、シルバーの調理設備、中間色木目調キャビネット、アンダーカウンターシンク、御影石カウンター、マルチカラーのキッチンパネル、スレートの床、スレートのキッチンパネル、マルチカラーの床) の写真
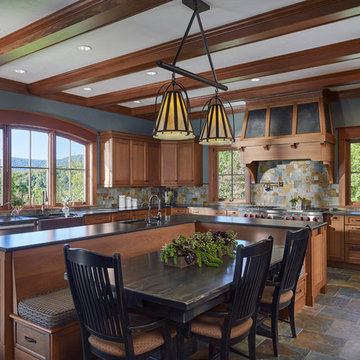
フィラデルフィアにあるラスティックスタイルのおしゃれなキッチン (エプロンフロントシンク、シェーカースタイル扉のキャビネット、中間色木目調キャビネット、マルチカラーのキッチンパネル、シルバーの調理設備、マルチカラーの床、黒いキッチンカウンター、窓) の写真

Designed by Paula Truchon of Reico Kitchen & Bath in Frederick, MD in collaboration with Faber Custom Builders, this Rustic inspired kitchen design features Greenfield Cabinetry in the Augusta door style in 2 finishes. The perimeter kitchen cabinets feature Knotty Alder with the Federal finish. The island cabinets feature a paintable Cityscape finish. Kitchen countertops are granite in the color Steel Gray with a leathered finish. The kitchen tile backsplash features Unicom Starker Natural Slate Multi-color in 12x12 sheets. Photos courtesy of BTW Images LLC.

Another view of this lovely kitchen with green Viking appliances.
デンバーにある高級な広いラスティックスタイルのおしゃれなキッチン (カラー調理設備、アンダーカウンターシンク、レイズドパネル扉のキャビネット、中間色木目調キャビネット、御影石カウンター、マルチカラーのキッチンパネル、スレートのキッチンパネル、スレートの床、マルチカラーの床) の写真
デンバーにある高級な広いラスティックスタイルのおしゃれなキッチン (カラー調理設備、アンダーカウンターシンク、レイズドパネル扉のキャビネット、中間色木目調キャビネット、御影石カウンター、マルチカラーのキッチンパネル、スレートのキッチンパネル、スレートの床、マルチカラーの床) の写真

Our clients wanted to update their kitchen and create more storage space. They also needed a desk area in the kitchen and a display area for family keepsakes. With small children, they were not using the breakfast bar on the island, so we chose when redesigning the island to add storage instead of having the countertop overhang for seating. We extended the height of the cabinetry also. A desk area with 2 file drawers and mail sorting cubbies was created so the homeowners could have a place to organize their bills, charge their electronics, and pay bills. We also installed 2 plugs into the narrow bookcase to the right of the desk area with USB plugs for charging phones and tablets.
Our clients chose a cherry craftsman cabinet style with simple cups and knobs in brushed stainless steel. For the countertops, Silestone Copper Mist was chosen. It is a gorgeous slate blue hue with copper flecks. To compliment this choice, I custom designed this slate backsplash using multiple colors of slate. This unique, natural stone, geometric backsplash complemented the countertops and the cabinetry style perfectly.
We installed a pot filler over the cooktop and a pull-out spice cabinet to the right of the cooktop. To utilize counterspace, the microwave was installed into a wall cabinet to the right of the cooktop. We moved the sink and dishwasher into the island and placed a pull-out garbage and recycling drawer to the left of the sink. An appliance lift was also installed for a Kitchenaid mixer to be stored easily without ever having to lift it.
To improve the lighting in the kitchen and great room which has a vaulted pine tongue and groove ceiling, we designed and installed hollow beams to run the electricity through from the kitchen to the fireplace. For the island we installed 3 pendants and 4 down lights to provide ample lighting at the island. All lighting was put onto dimmer switches. We installed new down lighting along the cooktop wall. For the great room, we installed track lighting and attached it to the sides of the beams and used directional lights to provide lighting for the great room and to light up the fireplace.
The beautiful home in the woods, now has an updated, modern kitchen and fantastic lighting which our clients love.

Lengthened the space. Custom cabinets to fit clients needs. Tile floor, slate backsplash and granite countertops. Raised dropped ceiling and added recessed lighting. Changed window size. Added french doors.
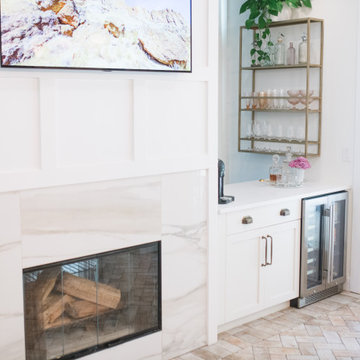
オーランドにある高級な広いトランジショナルスタイルのおしゃれなキッチン (アンダーカウンターシンク、シェーカースタイル扉のキャビネット、中間色木目調キャビネット、珪岩カウンター、マルチカラーのキッチンパネル、磁器タイルのキッチンパネル、シルバーの調理設備、レンガの床、マルチカラーの床、白いキッチンカウンター) の写真

シアトルにある中くらいなトランジショナルスタイルのおしゃれなキッチン (アンダーカウンターシンク、落し込みパネル扉のキャビネット、中間色木目調キャビネット、御影石カウンター、マルチカラーのキッチンパネル、石タイルのキッチンパネル、シルバーの調理設備、クッションフロア、マルチカラーの床、マルチカラーのキッチンカウンター) の写真
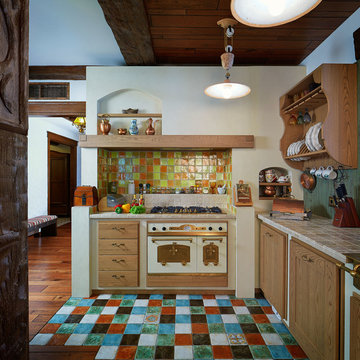
Воронов Александр.
Фото Михаил Поморцев
エカテリンブルクにあるカントリー風のおしゃれなL型キッチン (中間色木目調キャビネット、マルチカラーのキッチンパネル、テラコッタタイルのキッチンパネル、テラコッタタイルの床、アイランドなし、マルチカラーの床、タイルカウンター、白い調理設備) の写真
エカテリンブルクにあるカントリー風のおしゃれなL型キッチン (中間色木目調キャビネット、マルチカラーのキッチンパネル、テラコッタタイルのキッチンパネル、テラコッタタイルの床、アイランドなし、マルチカラーの床、タイルカウンター、白い調理設備) の写真

Built in 1997, and featuring a lot of warmth and slate stone throughout - the design scope for this renovation was to bring in a more transitional style that would help calm down some of the existing elements, modernize and ultimately capture the serenity of living at the lake.
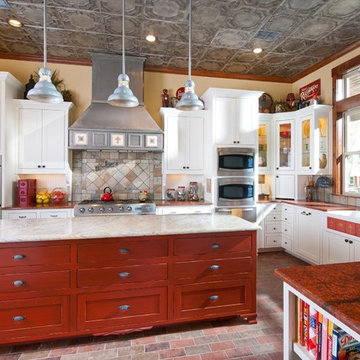
ダラスにあるカントリー風のおしゃれなキッチン (エプロンフロントシンク、シェーカースタイル扉のキャビネット、赤いキャビネット、マルチカラーのキッチンパネル、シルバーの調理設備、マルチカラーの床) の写真

フィレンツェにあるコンテンポラリースタイルのおしゃれなL型キッチン (アンダーカウンターシンク、シェーカースタイル扉のキャビネット、赤いキャビネット、黒いキッチンパネル、シルバーの調理設備、テラゾーの床、マルチカラーの床、白いキッチンカウンター) の写真
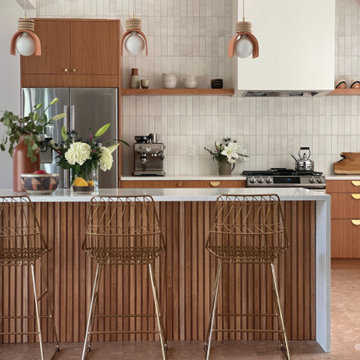
@Sarah.a.intelligator.esq designed this great kitchen remodel in Glendale, CA!
Sarah used our Quarter Sawn Mahogany Natural Wood Slab in her kitchen redesign using the #sektion system, pairing it with neutral tones with @cletile tile and @caesarstoneus countertops to accentuate the wood grain of the #Mahogany. The kitchen feels big and airy, with great natural light from the #kitchen window, and extra seating around the waterfall island. If you look closely, you’ll see some additional custom work we did at her request, as Sarah came to us with some inspiration for a unique touch on the outer side of the island. We created wood slats from Mahogany and mounted them to custom panels, which gave her an easier installation and an awesome finish!
Looking even further through the room, you’ll see our custom floating shelves to match the Mahogany faces, brass hardware from @cb2 and @cedarandmoss fixtures, and unique pendant lighting from @virginiasin__ to finish it off. Awesome work Sarah, thanks for sharing with us!
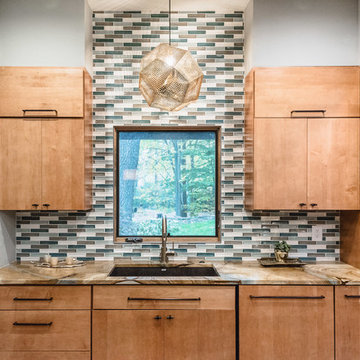
デトロイトにある高級な中くらいなミッドセンチュリースタイルのおしゃれなキッチン (シングルシンク、フラットパネル扉のキャビネット、中間色木目調キャビネット、珪岩カウンター、マルチカラーのキッチンパネル、セラミックタイルのキッチンパネル、黒い調理設備、スレートの床、マルチカラーの床) の写真
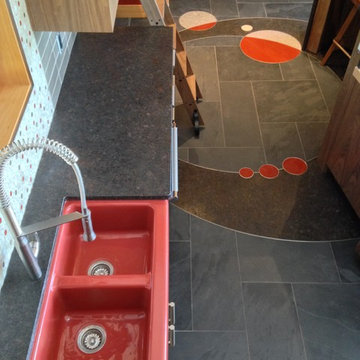
Floor Motif
他の地域にあるラグジュアリーな広いトラディショナルスタイルのおしゃれなキッチン (エプロンフロントシンク、フラットパネル扉のキャビネット、中間色木目調キャビネット、御影石カウンター、マルチカラーのキッチンパネル、大理石のキッチンパネル、シルバーの調理設備、スレートの床、マルチカラーの床) の写真
他の地域にあるラグジュアリーな広いトラディショナルスタイルのおしゃれなキッチン (エプロンフロントシンク、フラットパネル扉のキャビネット、中間色木目調キャビネット、御影石カウンター、マルチカラーのキッチンパネル、大理石のキッチンパネル、シルバーの調理設備、スレートの床、マルチカラーの床) の写真
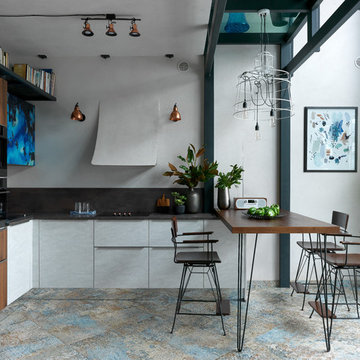
Дизайн: Сергей Рынденкин, студия Yoroomdesign.
Фотограф: Сергей Красюк.
Плитка из старого кирпича: BrickTiles.Ru.
モスクワにあるインダストリアルスタイルのおしゃれなキッチン (フラットパネル扉のキャビネット、中間色木目調キャビネット、黒いキッチンパネル、黒い調理設備、マルチカラーの床、黒いキッチンカウンター) の写真
モスクワにあるインダストリアルスタイルのおしゃれなキッチン (フラットパネル扉のキャビネット、中間色木目調キャビネット、黒いキッチンパネル、黒い調理設備、マルチカラーの床、黒いキッチンカウンター) の写真
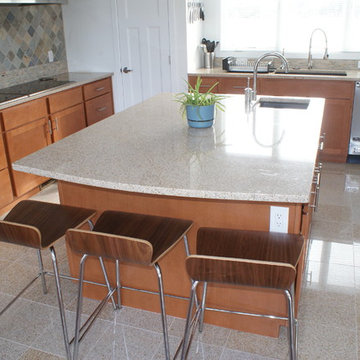
リッチモンドにあるお手頃価格の中くらいなミッドセンチュリースタイルのおしゃれなキッチン (アンダーカウンターシンク、フラットパネル扉のキャビネット、中間色木目調キャビネット、御影石カウンター、マルチカラーのキッチンパネル、石タイルのキッチンパネル、シルバーの調理設備、セラミックタイルの床、マルチカラーの床) の写真
L型キッチン (黒いキッチンパネル、マルチカラーのキッチンパネル、中間色木目調キャビネット、赤いキャビネット、マルチカラーの床) の写真
1