広いコの字型キッチン (黒いキッチンパネル、メタリックのキッチンパネル、フラットパネル扉のキャビネット、セラミックタイルの床、ドロップインシンク、アンダーカウンターシンク) の写真
絞り込み:
資材コスト
並び替え:今日の人気順
写真 1〜20 枚目(全 135 枚)

パリにある高級な広いコンテンポラリースタイルのおしゃれなキッチン (アンダーカウンターシンク、フラットパネル扉のキャビネット、黒いキャビネット、木材カウンター、黒いキッチンパネル、大理石のキッチンパネル、黒い調理設備、セラミックタイルの床、グレーの床、ベージュのキッチンカウンター) の写真
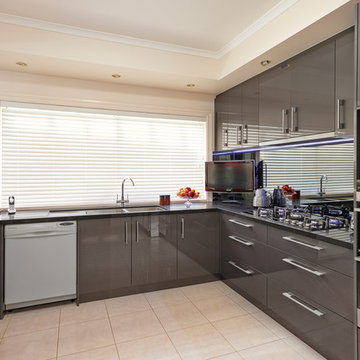
Damco Kitchens
メルボルンにある広いモダンスタイルのおしゃれなキッチン (ドロップインシンク、フラットパネル扉のキャビネット、グレーのキャビネット、クオーツストーンカウンター、メタリックのキッチンパネル、ガラス板のキッチンパネル、シルバーの調理設備、セラミックタイルの床) の写真
メルボルンにある広いモダンスタイルのおしゃれなキッチン (ドロップインシンク、フラットパネル扉のキャビネット、グレーのキャビネット、クオーツストーンカウンター、メタリックのキッチンパネル、ガラス板のキッチンパネル、シルバーの調理設備、セラミックタイルの床) の写真
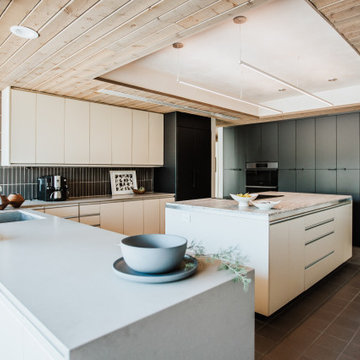
他の地域にある広いサンタフェスタイルのおしゃれなキッチン (アンダーカウンターシンク、フラットパネル扉のキャビネット、黒いキャビネット、クオーツストーンカウンター、黒いキッチンパネル、石タイルのキッチンパネル、黒い調理設備、セラミックタイルの床、グレーの床、グレーのキッチンカウンター) の写真

ナントにあるお手頃価格の広いコンテンポラリースタイルのおしゃれなキッチン (アンダーカウンターシンク、フラットパネル扉のキャビネット、白いキャビネット、御影石カウンター、パネルと同色の調理設備、セラミックタイルの床、グレーの床、黒いキッチンカウンター、黒いキッチンパネル、御影石のキッチンパネル) の写真
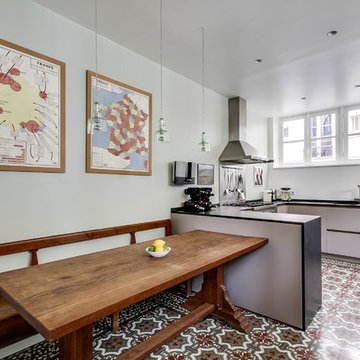
Meero
パリにある高級な広いエクレクティックスタイルのおしゃれなキッチン (アンダーカウンターシンク、御影石カウンター、シルバーの調理設備、セラミックタイルの床、フラットパネル扉のキャビネット、グレーのキャビネット、メタリックのキッチンパネル、メタルタイルのキッチンパネル) の写真
パリにある高級な広いエクレクティックスタイルのおしゃれなキッチン (アンダーカウンターシンク、御影石カウンター、シルバーの調理設備、セラミックタイルの床、フラットパネル扉のキャビネット、グレーのキャビネット、メタリックのキッチンパネル、メタルタイルのキッチンパネル) の写真
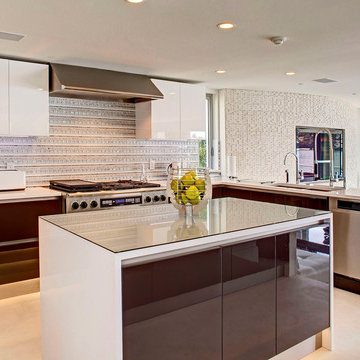
Designed By: Sarah Buehlman
Marc and Mandy Maister were clients and fans of Cantoni before they purchased this harbor home on Balboa Island. The South African natives originally met designer Sarah Buehlman and Cantoni’s Founder and CEO Michael Wilkov at a storewide sale, and quickly established a relationship as they bought furnishings for their primary residence in Newport Beach.
So, when the couple decided to invest in this gorgeous second home, in one of the ritziest enclaves in North America, they sought Sarah’s help in transforming the outdated 1960’s residence into a modern marvel. “It’s now the ultimate beach house,” says Sarah, “and finished in Cantoni from top to bottom—including new custom cabinetry installed throughout.”
But let’s back up. This project began when Mandy contacted Sarah in the midst of the remodel process (in December 2010), asking if she could come take a look and help with the overall design.
“The plans were being drawn up with an architect, and they opted not to move anything major. Instead, they updated everything—as in the small carpeted staircase that became a gorgeous glass and metal sculpture,” Sarah explains. She took photographs and measurements, and then set to work creating the scaled renderings. “Marc and Mandy were drawn to the One and Only Collection. It features a high-gloss brown and white color scheme which served as inspiration for the project,” says Sarah.
Primary pieces in the expansive living area include the Mondrian leather sectional, the Involution sculpture, and a pair of Vladimir Kagan Corkscrew swivel chairs. The Maisters needed a place to house all their electronics but didn’t want a typical entertainment center. The One and Only buffet was actually modified by our skilled shop technicians, in our distribution center, so it could accommodate all the couple’s media equipment. “These artisans are another one of our hidden strengths—in addition to the design tools, inventory and extensive resources we have to get a job done,” adds Sarah. Marc and Mandy also fell in love with the exotic Makassar ebony wood in the Ritz Collection, which Sarah combined in the master bedroom with the Ravenna double chaise to provide an extra place to sit and enjoy the beautiful harbor views.
Beyond new furnishings, the Maisters also decided to completely redo their kitchen. And though Marc and Mandy did not have a chance to actually see our kitchen displays, having worked with Sarah over the years, they had immense trust in our commitment to craftsmanship and quality. In fact, they opted for new cabinetry in four bathrooms as well as the laundry room based on our 3D renderings and lacquer samples alone—without ever opening a drawer. “Their trust in my expertise and Cantoni’s reputation were a major deciding factor,” says Sarah.
This plush second home, complete with a private boat dock right out back, counts as one of Sarah’s proudest accomplishments. “These long-time clients are great. They love Cantoni and appreciate high quality Italian furnishings in particular. The home is so gorgeous that once you are inside and open the Nano doors, you simply don’t want to leave.” The job took almost two years to complete, but everyone seems quite happy with the results, proving that large or small—and in cases necessitating a quick turnaround or execution of a long-term vision—Cantoni has the resources to come through for all clients.
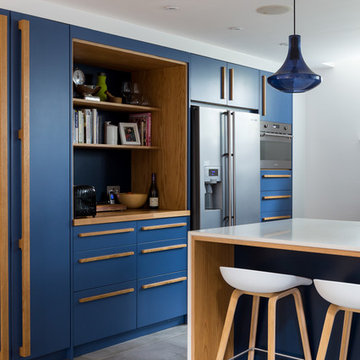
The Surrey Malthouse is a beautiful large contemporary kitchen. Finished in two different blue's- Mylands- Mayfair Dark and Dulux Heritage- Antwerp Blue, the colouring highlights the different areas of the room in the most subtle way.
Beautiful oak accents throughout the room soften the bold blue colouring and keep the flow of natural timber throughout.
A large central island with room for comfortable dining, with matching stools that are in-keeping with the colour palette. The large island is wrapped in a beautiful white Quartz which allows it to make a statement without the use of the a bold colour, breaking up the sea of blue in the room.
Pendant lighting ties in the blue colour palette and provides soft lighting above the seating area.
Project in collaboration with NKLiving.
Photgraphy By Chris Snook.
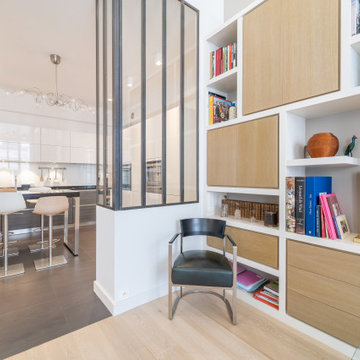
レンヌにある高級な広いコンテンポラリースタイルのおしゃれなキッチン (アンダーカウンターシンク、フラットパネル扉のキャビネット、白いキャビネット、黒いキッチンパネル、パネルと同色の調理設備、セラミックタイルの床、グレーの床、黒いキッチンカウンター) の写真
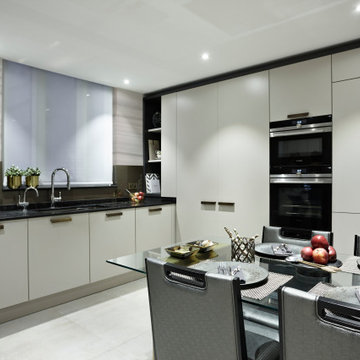
Kitchen
ロンドンにあるお手頃価格の広いトラディショナルスタイルのおしゃれなキッチン (ドロップインシンク、フラットパネル扉のキャビネット、グレーのキャビネット、人工大理石カウンター、メタリックのキッチンパネル、ガラス板のキッチンパネル、パネルと同色の調理設備、セラミックタイルの床、アイランドなし、グレーの床、黒いキッチンカウンター) の写真
ロンドンにあるお手頃価格の広いトラディショナルスタイルのおしゃれなキッチン (ドロップインシンク、フラットパネル扉のキャビネット、グレーのキャビネット、人工大理石カウンター、メタリックのキッチンパネル、ガラス板のキッチンパネル、パネルと同色の調理設備、セラミックタイルの床、アイランドなし、グレーの床、黒いキッチンカウンター) の写真
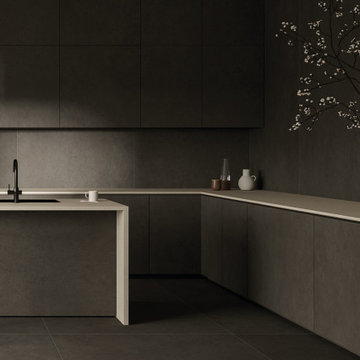
Our inventory consists of many different types of natural stone including marble, limestone, quartz, travertine, granite, porcelain, and onyx. Most of our materials are available in both slabs and tiles. Here in our 2.5-acre slab yard, we carry over 500 different types of stone including over 50 different exotics.We pride ourselves on personal customer service and top-quality products.We are consistently working on creating new innovative ideas, trend-setting materials, and cutting edge designs.
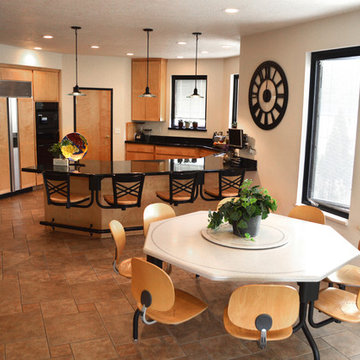
Rachelle Beardall
ソルトレイクシティにある広いモダンスタイルのおしゃれなキッチン (ドロップインシンク、フラットパネル扉のキャビネット、淡色木目調キャビネット、シルバーの調理設備、セラミックタイルの床、御影石カウンター、黒いキッチンパネル) の写真
ソルトレイクシティにある広いモダンスタイルのおしゃれなキッチン (ドロップインシンク、フラットパネル扉のキャビネット、淡色木目調キャビネット、シルバーの調理設備、セラミックタイルの床、御影石カウンター、黒いキッチンパネル) の写真
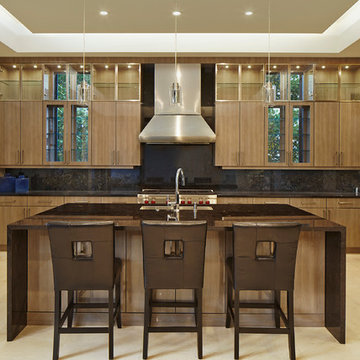
マイアミにある広いコンテンポラリースタイルのおしゃれなキッチン (アンダーカウンターシンク、フラットパネル扉のキャビネット、淡色木目調キャビネット、御影石カウンター、黒いキッチンパネル、石スラブのキッチンパネル、パネルと同色の調理設備、セラミックタイルの床) の写真
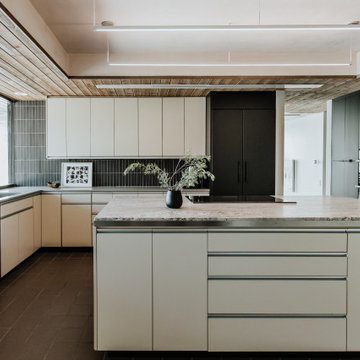
フェニックスにある広いモダンスタイルのおしゃれなキッチン (アンダーカウンターシンク、フラットパネル扉のキャビネット、黒いキャビネット、クオーツストーンカウンター、黒いキッチンパネル、石タイルのキッチンパネル、黒い調理設備、セラミックタイルの床、グレーの床、グレーのキッチンカウンター) の写真
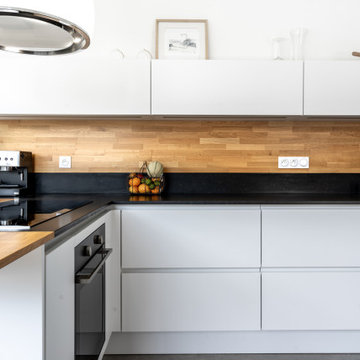
ナントにあるお手頃価格の広いラスティックスタイルのおしゃれなキッチン (アンダーカウンターシンク、フラットパネル扉のキャビネット、白いキャビネット、御影石カウンター、パネルと同色の調理設備、セラミックタイルの床、グレーの床、黒いキッチンカウンター、黒いキッチンパネル、御影石のキッチンパネル) の写真
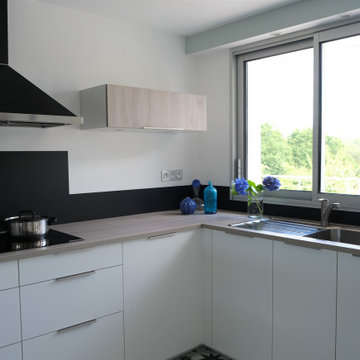
他の地域にある高級な広いビーチスタイルのおしゃれなキッチン (ドロップインシンク、フラットパネル扉のキャビネット、白いキャビネット、ラミネートカウンター、黒いキッチンパネル、ガラス板のキッチンパネル、白い調理設備、セラミックタイルの床、マルチカラーの床、ベージュのキッチンカウンター) の写真
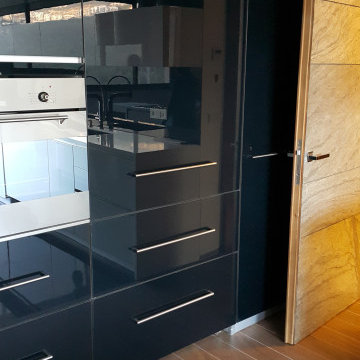
他の地域にある高級な広いモダンスタイルのおしゃれなキッチン (アンダーカウンターシンク、フラットパネル扉のキャビネット、クオーツストーンカウンター、黒いキッチンパネル、ガラス板のキッチンパネル、シルバーの調理設備、セラミックタイルの床、黒い床、白いキッチンカウンター) の写真
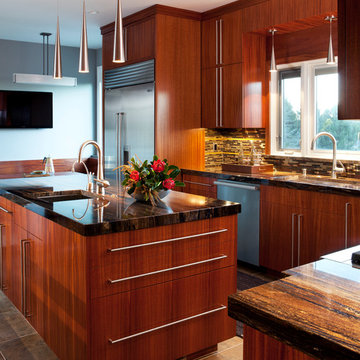
Michele Lee Willson
サンディエゴにあるお手頃価格の広いモダンスタイルのおしゃれなキッチン (アンダーカウンターシンク、フラットパネル扉のキャビネット、中間色木目調キャビネット、御影石カウンター、メタリックのキッチンパネル、メタルタイルのキッチンパネル、シルバーの調理設備、セラミックタイルの床) の写真
サンディエゴにあるお手頃価格の広いモダンスタイルのおしゃれなキッチン (アンダーカウンターシンク、フラットパネル扉のキャビネット、中間色木目調キャビネット、御影石カウンター、メタリックのキッチンパネル、メタルタイルのキッチンパネル、シルバーの調理設備、セラミックタイルの床) の写真
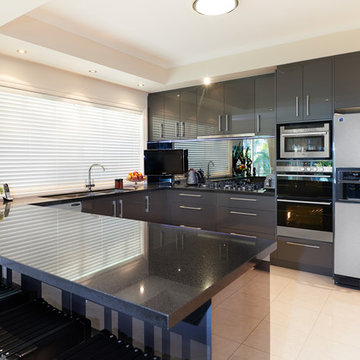
Damco Kitchens New Modern Kitchen Project completed in Aug 2104
Service Provided : Cabinetry Assembly, Installation, Delivery, Plumbing, Electrician, Plastering, Tiling, Carpentry.
Doors: Graphite Acrylic
Benchtop : Quantum Quartz
Splashback : Mirror Glass Splashback
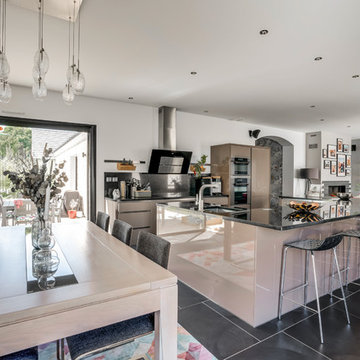
La cuisine ouverte est au centre de la pièce. Ces meubles sont laqués taupe et le plan de travail est en granite noir poli de Zimbabwé. L'ensemble de l'électroménager est de coloris noir et inox, en rappel avec les plinthes et le plan de travail.
La grande baie à galandage donne directement su la terrasse et le jardin.
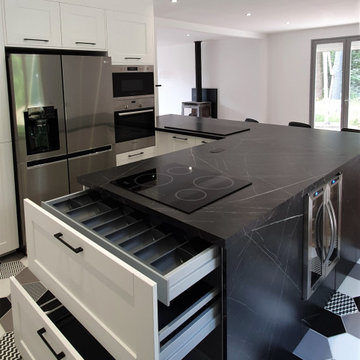
Une cuisine pleine de surprises !
Mr et Mme S m’ont fait confiance pour métamorphoser leur ancienne cuisine.
Ils ont opté pour une association intemporelle : le blanc et le noir.
Le rôle principal a été attribué à l’îlot central.
On y retrouve la plaque de cuisson surmontée d’une hotte silencieuse au plafond, une cave à vin et un billot en granit idéal pour pâtisser en famille.
Mais ce n’est pas tout ! Des placards secrets sont également dissimulés dans l’îlot pour optimiser l’espace de rangement.
Et que dire du sol, il apporte un véritable cachet à la pièce pour une cuisine UNIQUE !
#renovation #cuisine #transformation
広いコの字型キッチン (黒いキッチンパネル、メタリックのキッチンパネル、フラットパネル扉のキャビネット、セラミックタイルの床、ドロップインシンク、アンダーカウンターシンク) の写真
1