青い、黄色いキッチン (黒いキッチンパネル、青いキッチンパネル、珪岩カウンター) の写真
絞り込み:
資材コスト
並び替え:今日の人気順
写真 1〜20 枚目(全 208 枚)

サンディエゴにある高級な小さなモダンスタイルのおしゃれなキッチン (エプロンフロントシンク、シェーカースタイル扉のキャビネット、青いキャビネット、珪岩カウンター、青いキッチンパネル、セラミックタイルのキッチンパネル、シルバーの調理設備、セメントタイルの床、グレーの床、グレーのキッチンカウンター) の写真
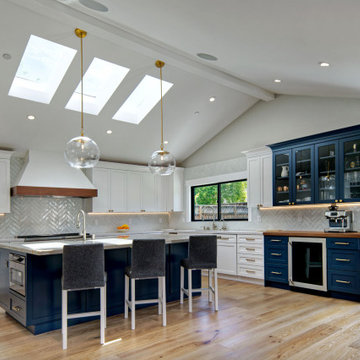
サンフランシスコにある高級な広いモダンスタイルのおしゃれなキッチン (アンダーカウンターシンク、シェーカースタイル扉のキャビネット、青いキャビネット、珪岩カウンター、青いキッチンパネル、セラミックタイルのキッチンパネル、シルバーの調理設備、淡色無垢フローリング、グレーの床、青いキッチンカウンター、三角天井) の写真
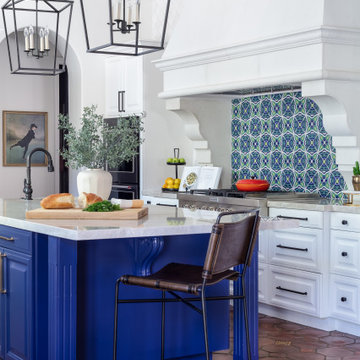
サンディエゴにある広い地中海スタイルのおしゃれなキッチン (青いキャビネット、シルバーの調理設備、テラコッタタイルの床、白いキッチンカウンター、アンダーカウンターシンク、レイズドパネル扉のキャビネット、珪岩カウンター、青いキッチンパネル、セラミックタイルのキッチンパネル) の写真

ロサンゼルスにある広いミッドセンチュリースタイルのおしゃれなキッチン (アンダーカウンターシンク、フラットパネル扉のキャビネット、中間色木目調キャビネット、珪岩カウンター、青いキッチンパネル、ガラスタイルのキッチンパネル、シルバーの調理設備、セメントタイルの床、グレーの床) の写真
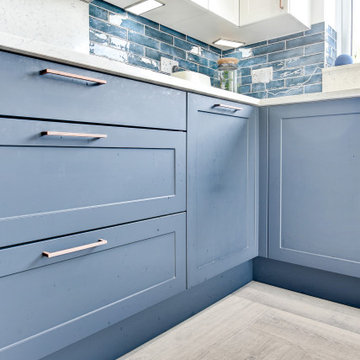
Classic British Kitchen in Worthing, West Sussex
Extensive installation works took place on this project to facilitate this new slim-shaker kitchen complete with a walk-in pantry.
The Brief
This client sought to transform their tired kitchen with minimal storage and worktop space into a bright open space with improved function and new appliances to aid daily life. The stumbling block was an awkwardly shaped room, with windows and rear doors making a cohesive layout and design challenging.
The client, however, was willing to undertake structural changes to create their perfect kitchen space, so designer Phil set about creating a wrap-around layout with changes to a window and French doors.
Installation Phase
To create the favoured layout our installation team were required to essentially swap the place of a set of French doors and window, creating the space for an L-shape run of furniture and an overall better flow to the design.
During the installation phase, our team removed the previous plaster back to the brick and set about installing a first fix of plumbing and electrical work to suit the new design. The client had some roofing work undertaken at this stage as well, and externally our team mended brickwork affected by the change of layout.
After a replaster of the room, the kitchen installation and a second fix of electrics and plumbing could take place. This was soon followed by the installation of a new Karndean floor which would run from the front to the rear of this property.
Design Elements
After drastic changes to the layout of this property, this client could finally see their ambitions for this space come to life.
The client was initially torn between an ultramodern design and a shaker option, and so opted for this slim profile shaker option which adds both a classic and contemporary element to the design. An Indigo Blue finish has been used for full-height and base units, with a Chalk White finish chosen for wall units to break up the design a little.
Bright white quartz work surfaces have been chosen to compliment this furniture theme which teams well with contemporary copper handleware.
A long L-shaped runs around the long perimeter of this kitchen to provide vastly improved worktop space and plenty of integrated storage. At the start of this run, appliances are built into full-height cabinetry, and adjacent to this, what appears to be further storage opens into a walk-in pantry with heaps of storage for foods and other items.
Special Inclusions
The client also sought to improve their kitchen functionally, and they chose to enhance their array of appliances with great Miele and Neff choices.
A Miele single oven and combination oven have been built into furniture and offer a plenitude of useful cooking functions for the client, as well as being an extremely durable choice. A Neff induction hob adds another efficient cooking option to the space, and above a Neff extractor is built into furniture.
A Quooker boiling water tap is installed at the sink, which provides a constant stream of 100°C boiling water, as well as usual cold and warm water.
The quartz work surfaces have been used as a splashback behind the hob and sink, where they also double as a window ledge, but the client also opted to add a teal tiled option to the kitchen which completes a great overall look.
To add ambience to the space numerous lighting options also feature. Beneath and above wall units LED lights have been installed, as well as downlights in the ceiling. To add warmth to this space a full height radiator has been installed close to the new French doors.
Project Highlight
A key requirement of this project was an improvement to the downstairs flooring which runs from front to back of this property.
This choice is a Karndean finish, which teams well with design and has been laid in a unique right-angled pattern. The flooring also runs into an understairs cloakroom, which was installed as part of this project.
The End Result
This project highlights the fantastic results that can be achieved when our experienced designers and the capabilities of our installation team combine. This project required a unique solution to bring this client’s ambitions to life, and accompanied by a fantastic kitchen design this space now does exactly that.
If you are looking to transform your kitchen space, discover how our expert designers can help with a free design appointment. Arrange your free design appointment online or in showroom.
Request a Callback I Book an Appointment
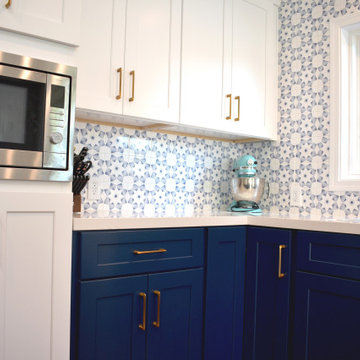
Midcentury Complete House Remodel Completed!
This project included wood floors replacement , paint walls and doors, 2 bathrooms renovation and kitchen remodel.
This project was accompanied by an interior in-house designer that helped the customers with ALL metatrails selections, combinations and much more
The Construction job was done by the best experts .
all managed and controlled by our licensed and experienced contractor
Remodeling and Design By Solidworks Remodeling Team

Small Kitchen with sink under the window.
ボストンにある小さなトランジショナルスタイルのおしゃれなキッチン (アンダーカウンターシンク、落し込みパネル扉のキャビネット、白いキャビネット、珪岩カウンター、青いキッチンパネル、磁器タイルのキッチンパネル、シルバーの調理設備、淡色無垢フローリング、茶色い床、ベージュのキッチンカウンター) の写真
ボストンにある小さなトランジショナルスタイルのおしゃれなキッチン (アンダーカウンターシンク、落し込みパネル扉のキャビネット、白いキャビネット、珪岩カウンター、青いキッチンパネル、磁器タイルのキッチンパネル、シルバーの調理設備、淡色無垢フローリング、茶色い床、ベージュのキッチンカウンター) の写真
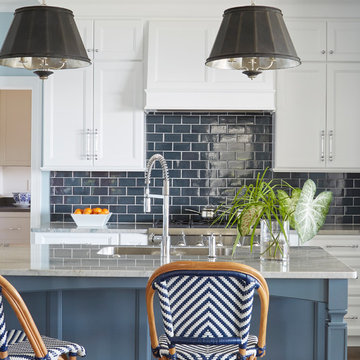
Mike Kaskel
ジャクソンビルにある中くらいなトランジショナルスタイルのおしゃれなキッチン (シングルシンク、フラットパネル扉のキャビネット、白いキャビネット、珪岩カウンター、青いキッチンパネル、セラミックタイルのキッチンパネル、パネルと同色の調理設備、無垢フローリング、茶色い床) の写真
ジャクソンビルにある中くらいなトランジショナルスタイルのおしゃれなキッチン (シングルシンク、フラットパネル扉のキャビネット、白いキャビネット、珪岩カウンター、青いキッチンパネル、セラミックタイルのキッチンパネル、パネルと同色の調理設備、無垢フローリング、茶色い床) の写真

This Austin family wanted an updated kitchen in their Highland Hills home. We added a gorgeous blue Moroccan tile backsplash for a burst of color and built-in cabinetry and shelving for storage galore.
The white cabinets are a nice contrast to the blue tile and new stainless appliances (plus a stainless farmhouse sink!). Picture frame windows open up the space, and there's plenty of seating at the island, which is also tiled.
Let us help you transform your kitchen—contact us! http://www.auradesignbuild.com/contact/
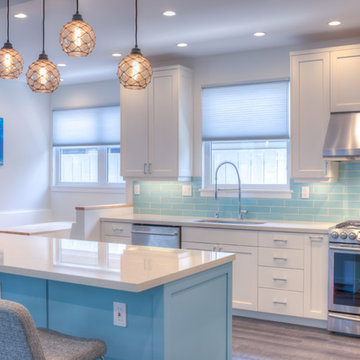
Hawkins and Biggins Photography
ハワイにある高級な広いコンテンポラリースタイルのおしゃれなキッチン (アンダーカウンターシンク、シェーカースタイル扉のキャビネット、白いキャビネット、珪岩カウンター、青いキッチンパネル、磁器タイルのキッチンパネル、シルバーの調理設備、濃色無垢フローリング、茶色い床、白いキッチンカウンター) の写真
ハワイにある高級な広いコンテンポラリースタイルのおしゃれなキッチン (アンダーカウンターシンク、シェーカースタイル扉のキャビネット、白いキャビネット、珪岩カウンター、青いキッチンパネル、磁器タイルのキッチンパネル、シルバーの調理設備、濃色無垢フローリング、茶色い床、白いキッチンカウンター) の写真
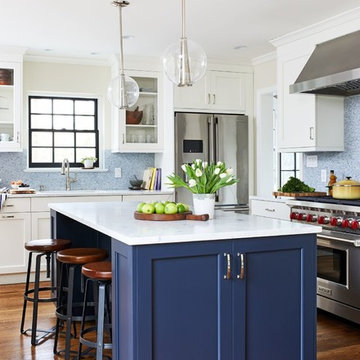
ワシントンD.C.にある中くらいなコンテンポラリースタイルのおしゃれなキッチン (アンダーカウンターシンク、シェーカースタイル扉のキャビネット、白いキャビネット、珪岩カウンター、青いキッチンパネル、ガラスタイルのキッチンパネル、シルバーの調理設備、無垢フローリング、茶色い床) の写真
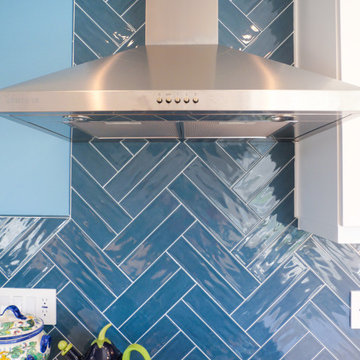
ロサンゼルスにある高級な中くらいなビーチスタイルのおしゃれなキッチン (エプロンフロントシンク、シェーカースタイル扉のキャビネット、白いキャビネット、珪岩カウンター、青いキッチンパネル、セラミックタイルのキッチンパネル、シルバーの調理設備、濃色無垢フローリング、アイランドなし、茶色い床、白いキッチンカウンター) の写真
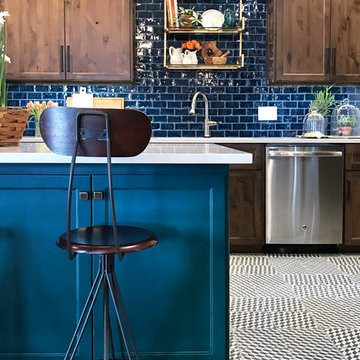
他の地域にある高級な中くらいなトラディショナルスタイルのおしゃれなキッチン (アンダーカウンターシンク、青いキャビネット、珪岩カウンター、青いキッチンパネル、サブウェイタイルのキッチンパネル、シルバーの調理設備、マルチカラーの床) の写真
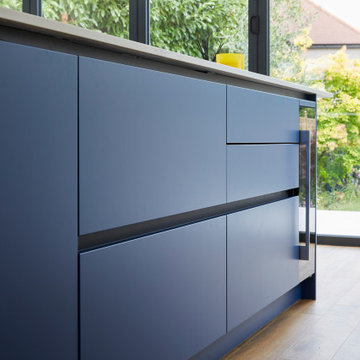
A light coloured German handleless kitchen with a striking, bright, bold special blue RAL colour on the waterfall kitchen island. Quartz worktops from Statuario, Siemens appliances, Capel wine cooler, Quooker tap plus UV bonded glass Philips Hue backlit shelves for drinks storage and a handy bespoke panty unit complete this beautiful kitchen extension in Kent.
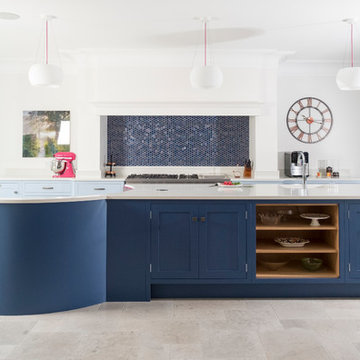
Felix Page
カーディフにある高級な広いトランジショナルスタイルのおしゃれなアイランドキッチン (シェーカースタイル扉のキャビネット、青いキャビネット、珪岩カウンター、青いキッチンパネル、モザイクタイルのキッチンパネル、ライムストーンの床、ベージュの床) の写真
カーディフにある高級な広いトランジショナルスタイルのおしゃれなアイランドキッチン (シェーカースタイル扉のキャビネット、青いキャビネット、珪岩カウンター、青いキッチンパネル、モザイクタイルのキッチンパネル、ライムストーンの床、ベージュの床) の写真
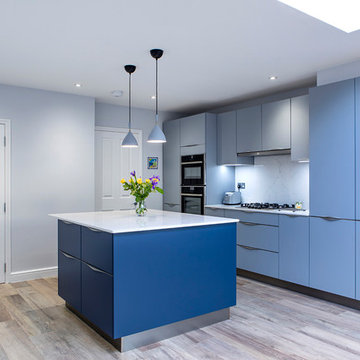
Mark Chivers | markchivers.co.uk
ロンドンにあるお手頃価格の中くらいなモダンスタイルのおしゃれなキッチン (ドロップインシンク、フラットパネル扉のキャビネット、青いキャビネット、珪岩カウンター、青いキッチンパネル、パネルと同色の調理設備、淡色無垢フローリング) の写真
ロンドンにあるお手頃価格の中くらいなモダンスタイルのおしゃれなキッチン (ドロップインシンク、フラットパネル扉のキャビネット、青いキャビネット、珪岩カウンター、青いキッチンパネル、パネルと同色の調理設備、淡色無垢フローリング) の写真
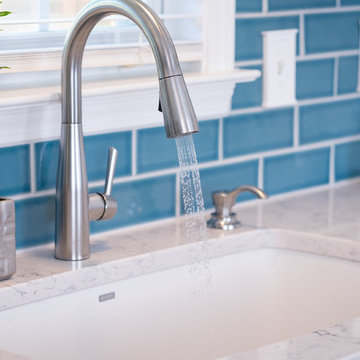
アトランタにある高級な中くらいなトランジショナルスタイルのおしゃれなキッチン (シングルシンク、シェーカースタイル扉のキャビネット、白いキャビネット、珪岩カウンター、青いキッチンパネル、サブウェイタイルのキッチンパネル、シルバーの調理設備、濃色無垢フローリング) の写真
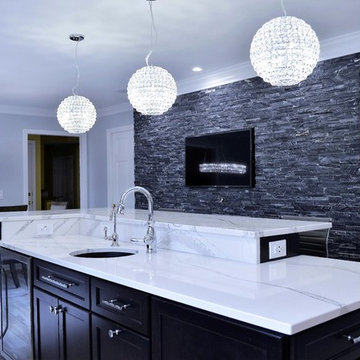
ニューヨークにある高級な広いモダンスタイルのおしゃれなキッチン (シングルシンク、シェーカースタイル扉のキャビネット、グレーのキャビネット、珪岩カウンター、黒いキッチンパネル、ガラスタイルのキッチンパネル、シルバーの調理設備、磁器タイルの床、グレーの床、白いキッチンカウンター) の写真
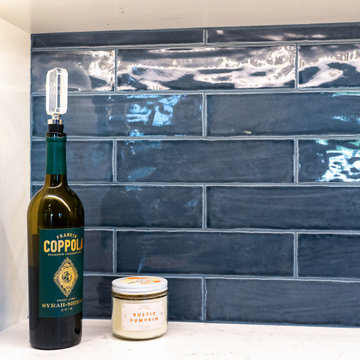
This space was updated with custom white shaker cabinets an a stunning navy blue island. The client wanted to display some items in the upper cabinets so glass was added. Stainless appliances.

MUST SEE before pictures at the end of this project gallery. For a large kitchen, only half of it was used and shoved to one side. There was a small island that did not fit the entire family around, with an off-centered sink and the range was off-centered from the adjoining family room opening. With a lot going on in this space, we were able to streamline, while taking advantage of the massive space that functions for a very busy family that entertains monthly.
青い、黄色いキッチン (黒いキッチンパネル、青いキッチンパネル、珪岩カウンター) の写真
1