キッチン (ベージュキッチンパネル、クオーツストーンカウンター、コンクリートの床、大理石の床、塗装フローリング、茶色い床、赤い床) の写真
絞り込み:
資材コスト
並び替え:今日の人気順
写真 1〜20 枚目(全 27 枚)
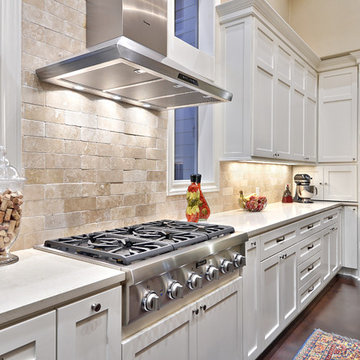
Notice the LED lighting below the vent hood and under the upper cabinets, a feature any well-planned kitchen design should include.
オースティンにある高級な巨大なトランジショナルスタイルのおしゃれなキッチン (シェーカースタイル扉のキャビネット、白いキャビネット、クオーツストーンカウンター、ベージュキッチンパネル、石タイルのキッチンパネル、シルバーの調理設備、アンダーカウンターシンク、コンクリートの床、茶色い床、白いキッチンカウンター) の写真
オースティンにある高級な巨大なトランジショナルスタイルのおしゃれなキッチン (シェーカースタイル扉のキャビネット、白いキャビネット、クオーツストーンカウンター、ベージュキッチンパネル、石タイルのキッチンパネル、シルバーの調理設備、アンダーカウンターシンク、コンクリートの床、茶色い床、白いキッチンカウンター) の写真

Interior Design by Hurley Hafen
サンフランシスコにあるラグジュアリーな巨大なカントリー風のおしゃれなキッチン (アンダーカウンターシンク、シェーカースタイル扉のキャビネット、白いキャビネット、ベージュキッチンパネル、コンクリートの床、白い調理設備、クオーツストーンカウンター、石スラブのキッチンパネル、茶色い床) の写真
サンフランシスコにあるラグジュアリーな巨大なカントリー風のおしゃれなキッチン (アンダーカウンターシンク、シェーカースタイル扉のキャビネット、白いキャビネット、ベージュキッチンパネル、コンクリートの床、白い調理設備、クオーツストーンカウンター、石スラブのキッチンパネル、茶色い床) の写真
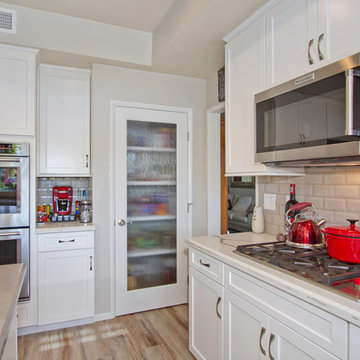
This new and vibrant kitchen was remodeled with new white Waypoint Cabinets and Della Terra quartz countertops. The pantry door has a glass front to brighten up the kitchen space. Photos by Preview First.
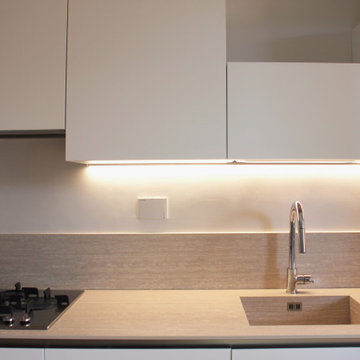
Il movimento dei pensili da un grandissimo tocco di personalità all'intera cucina e allo spazio living in cui è collocata.
トゥーリンにある高級な中くらいなコンテンポラリースタイルのおしゃれなキッチン (一体型シンク、フラットパネル扉のキャビネット、クオーツストーンカウンター、ベージュキッチンパネル、クオーツストーンのキッチンパネル、シルバーの調理設備、塗装フローリング、アイランドなし、茶色い床、ベージュのキッチンカウンター) の写真
トゥーリンにある高級な中くらいなコンテンポラリースタイルのおしゃれなキッチン (一体型シンク、フラットパネル扉のキャビネット、クオーツストーンカウンター、ベージュキッチンパネル、クオーツストーンのキッチンパネル、シルバーの調理設備、塗装フローリング、アイランドなし、茶色い床、ベージュのキッチンカウンター) の写真
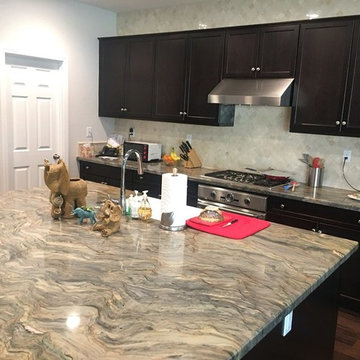
ロサンゼルスにある中くらいなトランジショナルスタイルのおしゃれなキッチン (エプロンフロントシンク、シェーカースタイル扉のキャビネット、茶色いキャビネット、クオーツストーンカウンター、ベージュキッチンパネル、磁器タイルのキッチンパネル、シルバーの調理設備、塗装フローリング、茶色い床、ベージュのキッチンカウンター) の写真
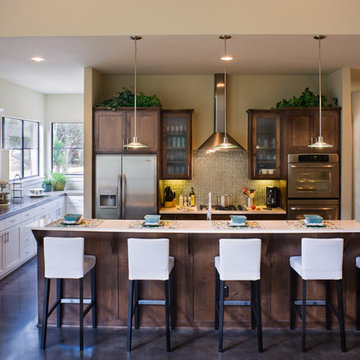
オースティンにある高級な広いコンテンポラリースタイルのおしゃれなキッチン (アンダーカウンターシンク、シェーカースタイル扉のキャビネット、濃色木目調キャビネット、クオーツストーンカウンター、ベージュキッチンパネル、モザイクタイルのキッチンパネル、シルバーの調理設備、コンクリートの床、茶色い床) の写真
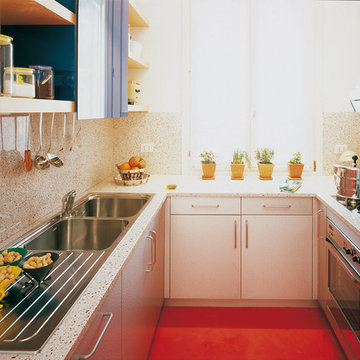
フィラデルフィアにある高級な小さなコンテンポラリースタイルのおしゃれなキッチン (ダブルシンク、フラットパネル扉のキャビネット、白いキャビネット、クオーツストーンカウンター、ベージュキッチンパネル、石スラブのキッチンパネル、シルバーの調理設備、塗装フローリング、アイランドなし、赤い床) の写真
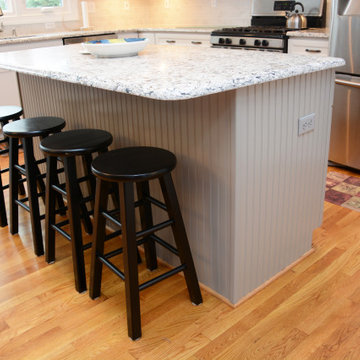
This kitchen features Twin Arch Bayou quartz countertops.
ワシントンD.C.にある広いトラディショナルスタイルのおしゃれなキッチン (シングルシンク、落し込みパネル扉のキャビネット、白いキャビネット、クオーツストーンカウンター、ベージュキッチンパネル、シルバーの調理設備、塗装フローリング、茶色い床、ベージュのキッチンカウンター) の写真
ワシントンD.C.にある広いトラディショナルスタイルのおしゃれなキッチン (シングルシンク、落し込みパネル扉のキャビネット、白いキャビネット、クオーツストーンカウンター、ベージュキッチンパネル、シルバーの調理設備、塗装フローリング、茶色い床、ベージュのキッチンカウンター) の写真
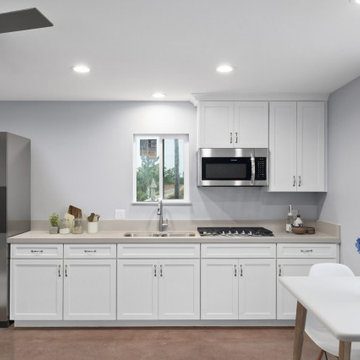
This Escondido area homeowner came to Specialty Home Improvement looking to build a living space for an aging relative. ADUs, also often known as “granny flats” or “in-law suites” are perfect for aging-in-place, short or long-term rentals, or for extra space on your property to increase the value of your home.
The Challenge: Design an Accessory Dwelling Unit (ADU) and living space for an elderly relative on a fixed budget. The space is needed to provide as much complete independence and privacy for the relative as possible. The ADU also needed to fit a specific area in the backyard that did not impede on the existing outdoor entertainment area or pool. Since the area of the build is located in a warmer area of San Diego’s North County, summertime power consumption and indoor temperature were a concern.
The Solution: For budget purposes, the shape of the unit was kept as a basic rectangle, since odd shapes and angles present challenges and additional costs to engineer and build. Since there was the possibility of guests or perhaps more than one person at a time using the ADU, the bathroom was given an independent entry. A closet was placed between the bathroom and the bedroom to help provide a sound buffer.
Floors were designed as polished concrete to help maintain a cooler ambient temperature during the summer months. Light colors on the cabinets, walls, and ceilings along with dual paned vinyl windows provide ample light, temperature control, and ventilation.
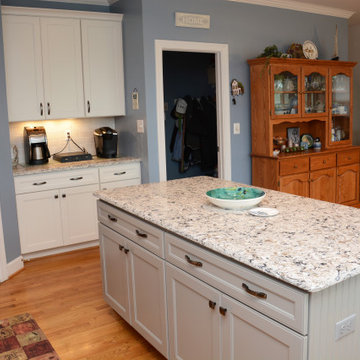
This kitchen features Twin Arch Bayou quartz countertops.
ワシントンD.C.にある広いトラディショナルスタイルのおしゃれなキッチン (シングルシンク、落し込みパネル扉のキャビネット、白いキャビネット、クオーツストーンカウンター、ベージュキッチンパネル、シルバーの調理設備、塗装フローリング、茶色い床、ベージュのキッチンカウンター) の写真
ワシントンD.C.にある広いトラディショナルスタイルのおしゃれなキッチン (シングルシンク、落し込みパネル扉のキャビネット、白いキャビネット、クオーツストーンカウンター、ベージュキッチンパネル、シルバーの調理設備、塗装フローリング、茶色い床、ベージュのキッチンカウンター) の写真
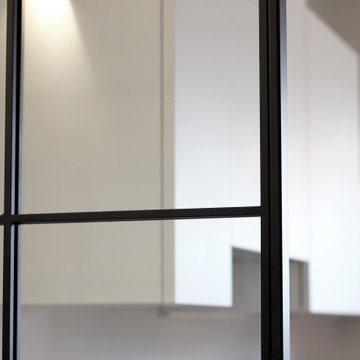
トゥーリンにある高級な中くらいなコンテンポラリースタイルのおしゃれなキッチン (一体型シンク、フラットパネル扉のキャビネット、白いキャビネット、クオーツストーンカウンター、ベージュキッチンパネル、クオーツストーンのキッチンパネル、シルバーの調理設備、塗装フローリング、アイランドなし、茶色い床、ベージュのキッチンカウンター) の写真
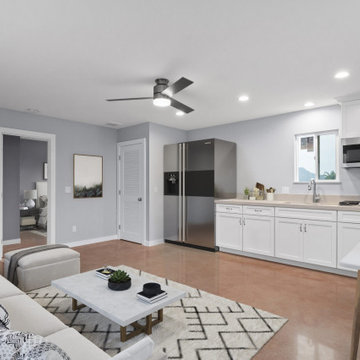
This Escondido area homeowner came to Specialty Home Improvement looking to build a living space for an aging relative. ADUs, also often known as “granny flats” or “in-law suites” are perfect for aging-in-place, short or long-term rentals, or for extra space on your property to increase the value of your home.
The Challenge: Design an Accessory Dwelling Unit (ADU) and living space for an elderly relative on a fixed budget. The space is needed to provide as much complete independence and privacy for the relative as possible. The ADU also needed to fit a specific area in the backyard that did not impede on the existing outdoor entertainment area or pool. Since the area of the build is located in a warmer area of San Diego’s North County, summertime power consumption and indoor temperature were a concern.
The Solution: For budget purposes, the shape of the unit was kept as a basic rectangle, since odd shapes and angles present challenges and additional costs to engineer and build. Since there was the possibility of guests or perhaps more than one person at a time using the ADU, the bathroom was given an independent entry. A closet was placed between the bathroom and the bedroom to help provide a sound buffer.
Floors were designed as polished concrete to help maintain a cooler ambient temperature during the summer months. Light colors on the cabinets, walls, and ceilings along with dual paned vinyl windows provide ample light, temperature control, and ventilation.
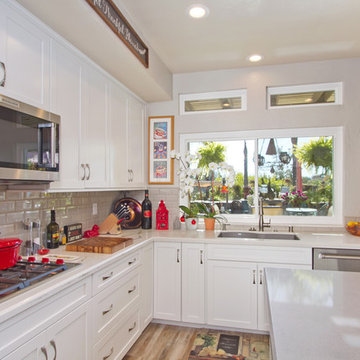
This Temecula kitchen was remodeled with painted linen Waypoint cabinets and Della Terra Lagos quartz countertops. The pop of red in this kitchen from the pendant lights makes all these new features pop! Photos by Preview First.
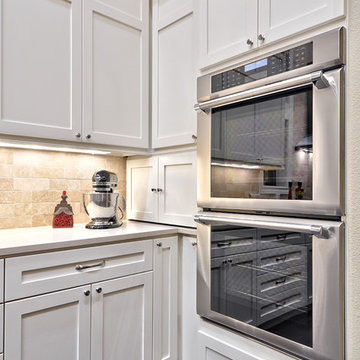
Our design team capitalized on the luxury of renovating such a large and open room. We built tall cabinets around commercial-grade appliances strategically placed for ease of movement and to maximize the extensive counter space and overall shape of the room. An example is this big chef-sized double wall oven neatly tucked into the corner away from the cooktop but next to an LED-lit countertop/workspace.
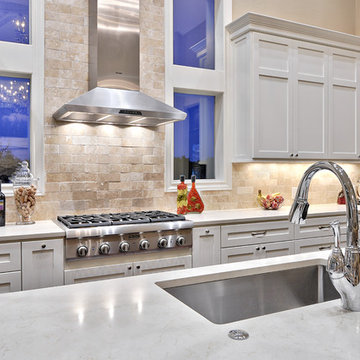
White Silestone countertops paired with white shaker cabinets, beige stone tile backsplash, and stainless steel appliances is a fashionable look for a transitional kitchen.
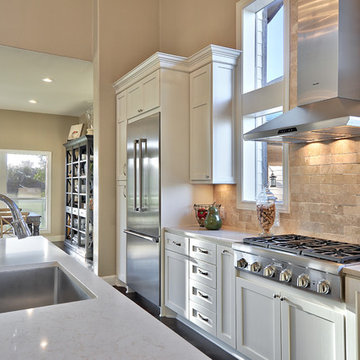
The 42" vent hood and commercial-grade cooktop are massive, so we installed the sink into the custom island/bar. We built ample space in between the island and the cooktop to maximize workflow and functionality.
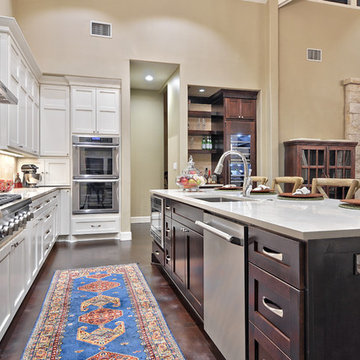
The kitchen island/bar compliments wine storage/wet bar with dark brown stained wood cabinets and stainless steel appliances, while the white Silestone countertops match the adjacent white shaker cabinets.
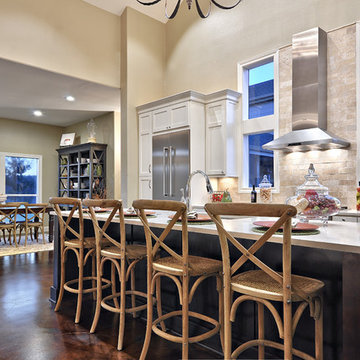
The massive island/bar is outfitted with handy power outlets and comfortably seats four people with plenty of counter space.
オースティンにある高級な巨大なモダンスタイルのおしゃれなキッチン (シェーカースタイル扉のキャビネット、白いキャビネット、クオーツストーンカウンター、ベージュキッチンパネル、石タイルのキッチンパネル、シルバーの調理設備、アンダーカウンターシンク、コンクリートの床、茶色い床、白いキッチンカウンター) の写真
オースティンにある高級な巨大なモダンスタイルのおしゃれなキッチン (シェーカースタイル扉のキャビネット、白いキャビネット、クオーツストーンカウンター、ベージュキッチンパネル、石タイルのキッチンパネル、シルバーの調理設備、アンダーカウンターシンク、コンクリートの床、茶色い床、白いキッチンカウンター) の写真
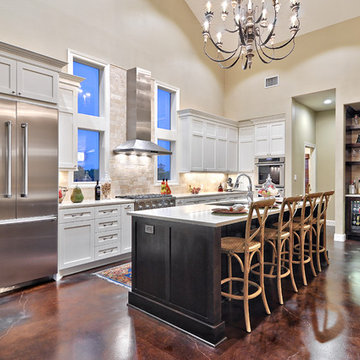
A beautiful kitchen is nice, but a high-functioning beautiful kitchen is fantastic. Notice that refrigerator, cooktop, double oven, and sink are strategically placed, providing a countertop workspace near every appliance. The built-in fridge not only offers a clean and uncluttered aesthetic but also demonstrates a well-thought-out design with ample pantry storage.
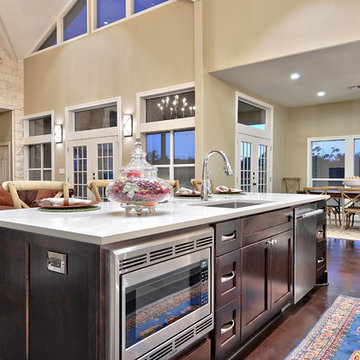
Have a look at the microwave conveniently built into the kitchen island. Our in-house design team's plan to optimize the function of this stunning kitchen/dining room spotlights well-spaced appliances and ample countertop workspace throughout.
キッチン (ベージュキッチンパネル、クオーツストーンカウンター、コンクリートの床、大理石の床、塗装フローリング、茶色い床、赤い床) の写真
1