ピンクの、白いキッチン (ベージュキッチンパネル、トラバーチンの床) の写真
絞り込み:
資材コスト
並び替え:今日の人気順
写真 1〜20 枚目(全 229 枚)
1/5

Custom inset cabinetry: white cabinets with maple stained island; custom wood hood, farm sink, silver travertine floors, recessed panel cabinet doors.
Peter Chollick Photography
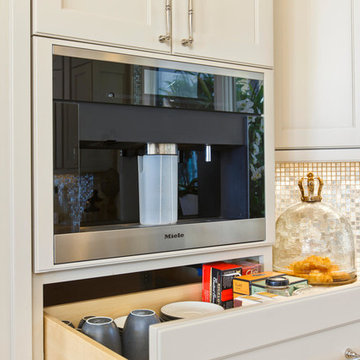
Remodel highlights a spectacular mix of finishes bringing this transitional kitchen to life. A balance of wood and painted cabinetry for this Millennial Couple offers their family a kitchen that they can share with friends and family. The clients were certain what they wanted in their new kitchen, they choose Dacor appliances and specially wanted a refrigerator with furniture paneled doors. The only company that would create these refrigerator doors are a full eclipse style without a center bar was a custom cabinet company Ovation Cabinetry.
The other item important to the client was the built in Miele Coffee Station with a drawer below for coffee cups and tea. The client had a clear vision about the finishes including the rich taupe painted cabinets which blend perfect with the glam backsplash.
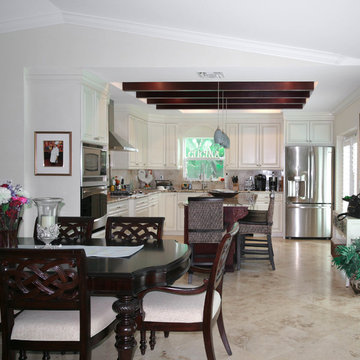
Trimtek
マイアミにある地中海スタイルのおしゃれなキッチン (アンダーカウンターシンク、レイズドパネル扉のキャビネット、ベージュのキャビネット、御影石カウンター、ベージュキッチンパネル、モザイクタイルのキッチンパネル、シルバーの調理設備、トラバーチンの床) の写真
マイアミにある地中海スタイルのおしゃれなキッチン (アンダーカウンターシンク、レイズドパネル扉のキャビネット、ベージュのキャビネット、御影石カウンター、ベージュキッチンパネル、モザイクタイルのキッチンパネル、シルバーの調理設備、トラバーチンの床) の写真

Raised panel, stained wood cabinets with a contrasting painted cream island set the Traditional tone for this expansive kitchen project. The counter tops are a combination of polished earth tone granite in the kitchen and prep island, and matte finished quartzite for the serving island. The floors are engineered wood that transitions into travertine. And we also used a combination of travertine and a custom tile pattern for the backsplash and trim around the hood. Enjoy!
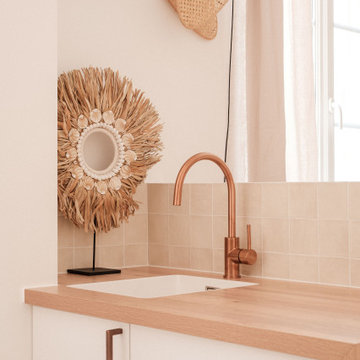
A deux pas du canal de l’Ourq dans le XIXè arrondissement de Paris, cet appartement était bien loin d’en être un. Surface vétuste et humide, corroborée par des problématiques structurelles importantes, le local ne présentait initialement aucun atout. Ce fut sans compter sur la faculté de projection des nouveaux acquéreurs et d’un travail important en amont du bureau d’étude Védia Ingéniérie, que cet appartement de 27m2 a pu se révéler. Avec sa forme rectangulaire et ses 3,00m de hauteur sous plafond, le potentiel de l’enveloppe architecturale offrait à l’équipe d’Ameo Concept un terrain de jeu bien prédisposé. Le challenge : créer un espace nuit indépendant et allier toutes les fonctionnalités d’un appartement d’une surface supérieure, le tout dans un esprit chaleureux reprenant les codes du « bohème chic ». Tout en travaillant les verticalités avec de nombreux rangements se déclinant jusqu’au faux plafond, une cuisine ouverte voit le jour avec son espace polyvalent dinatoire/bureau grâce à un plan de table rabattable, une pièce à vivre avec son canapé trois places, une chambre en second jour avec dressing, une salle d’eau attenante et un sanitaire séparé. Les surfaces en cannage se mêlent au travertin naturel, essences de chêne et zelliges aux nuances sables, pour un ensemble tout en douceur et caractère. Un projet clé en main pour cet appartement fonctionnel et décontracté destiné à la location.
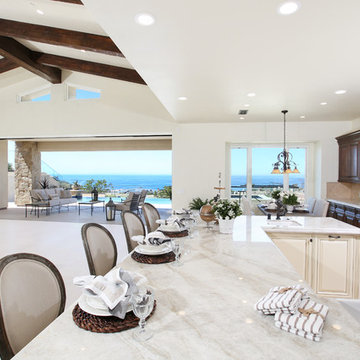
Vincent Ivicevic
オレンジカウンティにある広いビーチスタイルのおしゃれなキッチン (エプロンフロントシンク、レイズドパネル扉のキャビネット、濃色木目調キャビネット、大理石カウンター、ベージュキッチンパネル、石タイルのキッチンパネル、トラバーチンの床) の写真
オレンジカウンティにある広いビーチスタイルのおしゃれなキッチン (エプロンフロントシンク、レイズドパネル扉のキャビネット、濃色木目調キャビネット、大理石カウンター、ベージュキッチンパネル、石タイルのキッチンパネル、トラバーチンの床) の写真
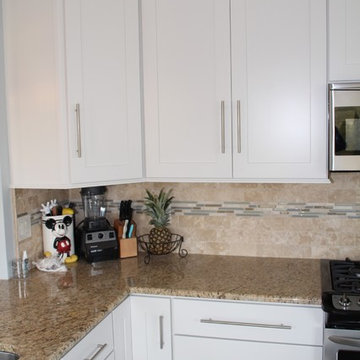
フィラデルフィアにあるお手頃価格の小さなトラディショナルスタイルのおしゃれなキッチン (白いキャビネット、アンダーカウンターシンク、シェーカースタイル扉のキャビネット、御影石カウンター、ベージュキッチンパネル、磁器タイルのキッチンパネル、シルバーの調理設備、トラバーチンの床) の写真
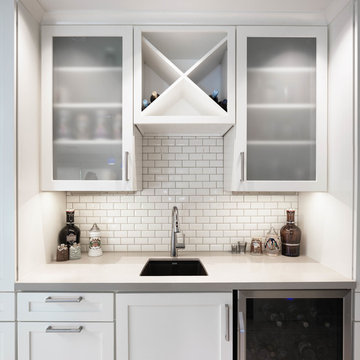
Complete kitchen remodel. When we reworked the layout of the kitchen we were able to add this bar/beverage station. Complete with wine storage, a beverage fridge and bar sink. Ea
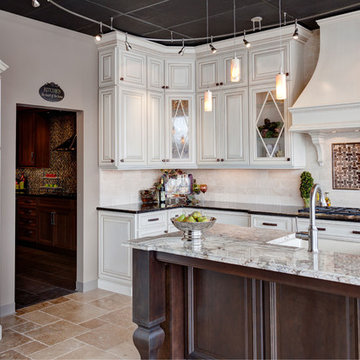
The front display in our showroom has creamy white painted cabinetry with a brushed glaze, complimented by a dark truffle wood island.
Photos by Thomas Miller
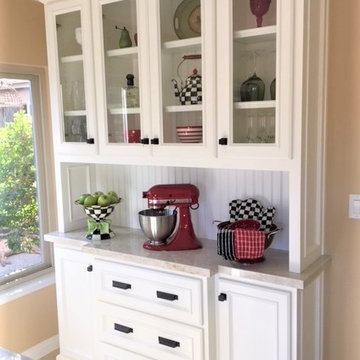
There are so many wonderful elements in this contemporary farmhouse kitchen: classic, simple lines, a neutral color palette that allows for endless accessorizing, a built in hutch offering tons of storage, counter, and display space, an island with storage, seating for three, and gorgeous sculpted legs, and yummy Taj Mahal quartzite countertops and backsplash tile from Walker Zanger.
My client and I had fun staging her new kitchen with a variety of color schemes and styles, which easily change with the season, holiday, or whim.

オレンジカウンティにある高級な中くらいなコンテンポラリースタイルのおしゃれなキッチン (エプロンフロントシンク、ガラス扉のキャビネット、白いキャビネット、御影石カウンター、ベージュキッチンパネル、御影石のキッチンパネル、シルバーの調理設備、トラバーチンの床、ベージュの床、ベージュのキッチンカウンター) の写真

This Midcentury Modern Home was originally built in 1964. and was completely over-hauled and a seriously major renovation! We transformed 5 rooms into 1 great room and raised the ceiling by removing all the attic space. Initially, we wanted to keep the original terrazzo flooring throughout the house, but unfortunately we could not bring it back to life. This house is a 3200 sq. foot one story. We are still renovating, since this is my house...I will keep the pictures updated as we progress!

Butler Pantry with decorative glass front door for upper cabinets. Sherwin Williams Irish Cream wall color. Mediterranean Ivory Honed Travertine floor and backsplash. River White Granite counters.
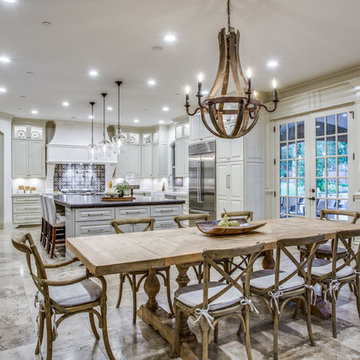
ダラスにある高級な広いトラディショナルスタイルのおしゃれなキッチン (エプロンフロントシンク、レイズドパネル扉のキャビネット、ベージュのキャビネット、珪岩カウンター、ベージュキッチンパネル、石スラブのキッチンパネル、シルバーの調理設備、トラバーチンの床、ベージュの床) の写真
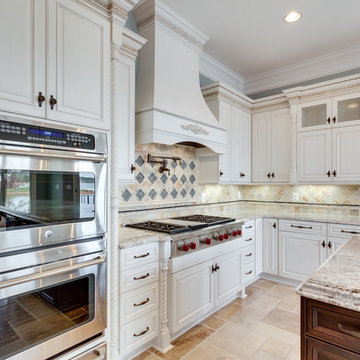
French Country Kitchen Design Spotsylvania, VA by Reico Kitchen & Bath
This kitchen features perimeter cabinets in UltraCraft Cabinetry's Plymouth door style, in Maple, with Arctic White paint and Brown Linen glaze. The island uses UltraCraft's Freedom door style, in Cherry, with a Low Sheen Chocolate stain.
You can find a Reico Kitchen & Bath showroom near you by visiting our website and clicking on the "showroom locator" link at the top of the page. https://www.reico.com/
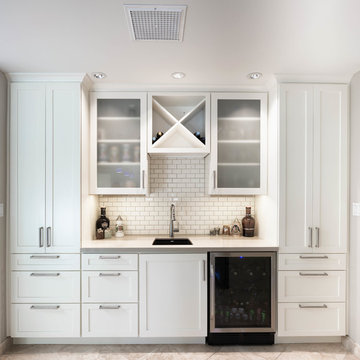
Complete kitchen remodel. When we reworked the layout of the kitchen we were able to add this bar/beverage station. Complete with wine storage, a beverage fridge and bar sink. Each end of this run of cabinet has a custom pantry cabinet with a combination of drawer storage on the bottom and roll-out trays on the top. Electrical was installed within the pantry cabinet to hide appliances from view. When needed the trays can be pulled out to use the appliances without ever removing them from the cabinets.
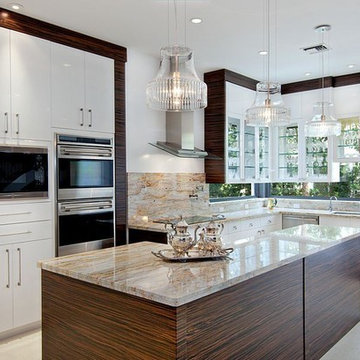
Kitchen featuring River Gold Granite countertop. As the name implies, River Gold is a warm and inviting granite. Its bursts of yellow, dark gold veining and cream background compliments many design styles. It is perfect for kitchen countertops and bathroom vanities
Picture courtesy of Ron Rosenzweig Photography, Inc.
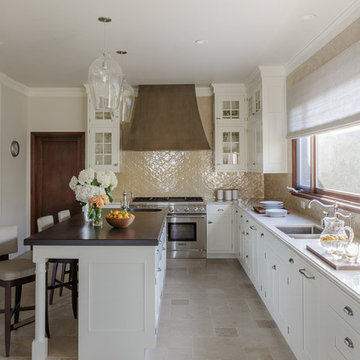
サンフランシスコにあるお手頃価格の中くらいなトラディショナルスタイルのおしゃれなキッチン (アンダーカウンターシンク、シェーカースタイル扉のキャビネット、白いキャビネット、ベージュキッチンパネル、ベージュの床、人工大理石カウンター、トラバーチンの床) の写真
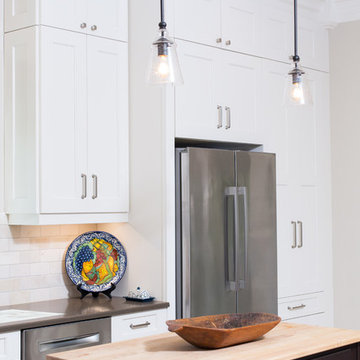
Executive Cabinets
Casearstone Countertops "Lagos Blue" with Waterfall edge
Halo Undercabinet LED lighting
Milgard Syle Line Window
ダラスにある小さなカントリー風のおしゃれなキッチン (アンダーカウンターシンク、シェーカースタイル扉のキャビネット、白いキャビネット、クオーツストーンカウンター、ベージュキッチンパネル、石タイルのキッチンパネル、シルバーの調理設備、トラバーチンの床) の写真
ダラスにある小さなカントリー風のおしゃれなキッチン (アンダーカウンターシンク、シェーカースタイル扉のキャビネット、白いキャビネット、クオーツストーンカウンター、ベージュキッチンパネル、石タイルのキッチンパネル、シルバーの調理設備、トラバーチンの床) の写真

Photography: Julie Soefer
ヒューストンにあるラグジュアリーな巨大な地中海スタイルのおしゃれなキッチン (ドロップインシンク、レイズドパネル扉のキャビネット、濃色木目調キャビネット、大理石カウンター、ベージュキッチンパネル、石タイルのキッチンパネル、シルバーの調理設備、トラバーチンの床) の写真
ヒューストンにあるラグジュアリーな巨大な地中海スタイルのおしゃれなキッチン (ドロップインシンク、レイズドパネル扉のキャビネット、濃色木目調キャビネット、大理石カウンター、ベージュキッチンパネル、石タイルのキッチンパネル、シルバーの調理設備、トラバーチンの床) の写真
ピンクの、白いキッチン (ベージュキッチンパネル、トラバーチンの床) の写真
1