小さなキッチン (ベージュキッチンパネル、フラットパネル扉のキャビネット、コンクリートカウンター、タイルカウンター、木材カウンター、竹フローリング、コンクリートの床、無垢フローリング、クッションフロア) の写真
絞り込み:
資材コスト
並び替え:今日の人気順
写真 1〜20 枚目(全 56 枚)
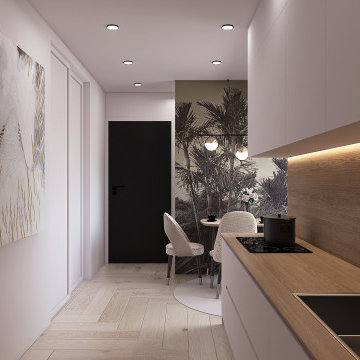
ダブリンにあるお手頃価格の小さなモダンスタイルのおしゃれなキッチン (シングルシンク、フラットパネル扉のキャビネット、ベージュのキャビネット、木材カウンター、ベージュキッチンパネル、木材のキッチンパネル、黒い調理設備、無垢フローリング、アイランドなし、ベージュの床、ベージュのキッチンカウンター) の写真

モスクワにあるお手頃価格の小さなインダストリアルスタイルのおしゃれなキッチン (ドロップインシンク、フラットパネル扉のキャビネット、白いキャビネット、木材カウンター、ベージュキッチンパネル、セラミックタイルのキッチンパネル、黒い調理設備、無垢フローリング、アイランドなし、茶色い床、ベージュのキッチンカウンター) の写真

Fotógrafo: Adrià Goula
バルセロナにある小さなインダストリアルスタイルのおしゃれなキッチン (フラットパネル扉のキャビネット、淡色木目調キャビネット、木材カウンター、ベージュキッチンパネル、カラー調理設備、無垢フローリング、モザイクタイルのキッチンパネル、茶色い床) の写真
バルセロナにある小さなインダストリアルスタイルのおしゃれなキッチン (フラットパネル扉のキャビネット、淡色木目調キャビネット、木材カウンター、ベージュキッチンパネル、カラー調理設備、無垢フローリング、モザイクタイルのキッチンパネル、茶色い床) の写真

old stone cottage with contemporary steel cabinets and concrete countertops. old butcher block built into steel cabinetry.
This 120 year old one room stone cabin features real rock walls and fireplace in a simple rectangle with real handscraped exposed beams. Old concrete floor, from who knows when? The stainless steel kitchen is new, everything is under counter, there are no upper cabinets at all. Antique butcher block sits on stainless steel cabinet, and an old tire chain found on the old farm is the hanger for the cooking utensils. Concrete counters and sink. Designed by Maraya Interior Design for their best friend, Paul Hendershot, landscape designer. You can see more about this wonderful cottage on Design Santa Barbara show, featuring the designers Maraya and Auriel Entrekin.
All designed by Maraya Interior Design. From their beautiful resort town of Ojai, they serve clients in Montecito, Hope Ranch, Malibu, Westlake and Calabasas, across the tri-county areas of Santa Barbara, Ventura and Los Angeles, south to Hidden Hills- north through Solvang and more.

ロサンゼルスにあるお手頃価格の小さなエクレクティックスタイルのおしゃれなキッチン (ドロップインシンク、フラットパネル扉のキャビネット、淡色木目調キャビネット、木材カウンター、ベージュキッチンパネル、木材のキッチンパネル、白い調理設備、コンクリートの床、アイランドなし、グレーの床、ベージュのキッチンカウンター) の写真
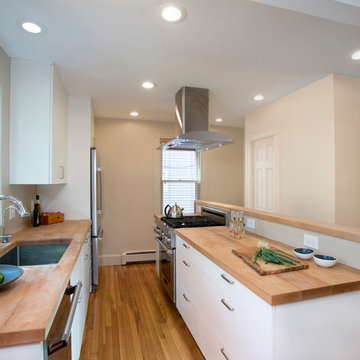
View of Kitchen Island. Image by Shelly Harrison Photography
ボストンにある小さなトランジショナルスタイルのおしゃれなキッチン (アンダーカウンターシンク、フラットパネル扉のキャビネット、白いキャビネット、木材カウンター、ベージュキッチンパネル、セラミックタイルのキッチンパネル、シルバーの調理設備、無垢フローリング) の写真
ボストンにある小さなトランジショナルスタイルのおしゃれなキッチン (アンダーカウンターシンク、フラットパネル扉のキャビネット、白いキャビネット、木材カウンター、ベージュキッチンパネル、セラミックタイルのキッチンパネル、シルバーの調理設備、無垢フローリング) の写真
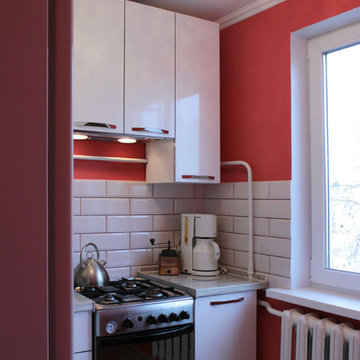
エカテリンブルクにある小さなおしゃれなL型キッチン (フラットパネル扉のキャビネット、白いキャビネット、木材カウンター、ベージュキッチンパネル、シルバーの調理設備、クッションフロア、アイランドなし、サブウェイタイルのキッチンパネル) の写真
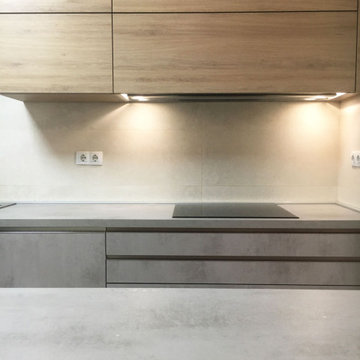
A veces las reformas van más allá de derribar el tabique que separa la cocina y el salón, a veces, es el suelo el hilo conductor, que en cierta manera unifica el espacio, le dota de un carácter particular e incluso es definidor de arquitectura como transmisor de sensaciones.
En esta ocasión se plantea la reforma integral de un piso en el centro de la ciudad para una persona que vive sola y con una vida social activa, por lo tanto conseguir un espacio diáfano tipo estudio se muestra como premisa de partida. Nos apoyamos en un suelo continuo de microcemento para lograr la sensación de continuidad y de apartamento industrial. Y lo reforzamos con un diseño de interiores de tonos neutros y cálidos para que el verde de la vegetación destaque.
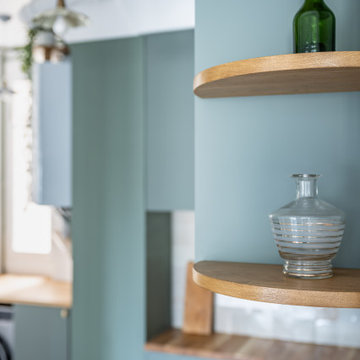
Détails bois
パリにあるお手頃価格の小さなモダンスタイルのおしゃれなキッチン (アンダーカウンターシンク、フラットパネル扉のキャビネット、緑のキャビネット、木材カウンター、ベージュキッチンパネル、セラミックタイルのキッチンパネル、シルバーの調理設備、クッションフロア、アイランドなし、ピンクの床、茶色いキッチンカウンター) の写真
パリにあるお手頃価格の小さなモダンスタイルのおしゃれなキッチン (アンダーカウンターシンク、フラットパネル扉のキャビネット、緑のキャビネット、木材カウンター、ベージュキッチンパネル、セラミックタイルのキッチンパネル、シルバーの調理設備、クッションフロア、アイランドなし、ピンクの床、茶色いキッチンカウンター) の写真
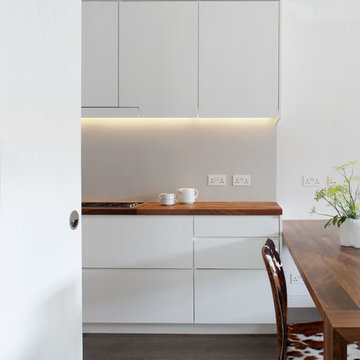
The proposal for the renovation of a small apartment on the third floor of a 1990s block in the hearth of Fitzrovia sets out to wipe out the original layout and update its configuration to suit the requirements of the new owner. The challenge was to incorporate an ambitious brief within the limited space of 48 sqm.
A narrow entrance corridor is sandwiched between integrated storage and a pod that houses Utility functions on one side and the Kitchen on the side opposite and leads to a large open space Living Area that can be separated by means of full height pivoting doors. This is the starting point of an imaginary interior circulation route that guides one to the terrace via the sleeping quarter and which is distributed with singularities that enrich the quality of the journey through the small apartment. Alternating the qualities of each space further augments the degree of variation within such a limited space.
The materials have been selected to complement each other and to create a homogenous living environment where grey concrete tiles are juxtaposed to spray lacquered vertical surfaces and the walnut kitchen counter adds and earthy touch and is contrasted with a painted splashback.
In addition, the services of the apartment have been upgraded and the space has been fully insulated to improve its thermal and sound performance.
Photography by Gianluca Maver
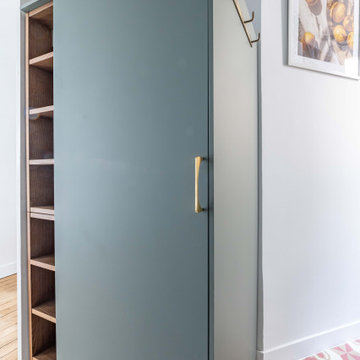
Détails agencement
パリにあるお手頃価格の小さなモダンスタイルのおしゃれな独立型キッチン (アンダーカウンターシンク、フラットパネル扉のキャビネット、緑のキャビネット、木材カウンター、ベージュキッチンパネル、セラミックタイルのキッチンパネル、シルバーの調理設備、クッションフロア、アイランドなし、ピンクの床、茶色いキッチンカウンター) の写真
パリにあるお手頃価格の小さなモダンスタイルのおしゃれな独立型キッチン (アンダーカウンターシンク、フラットパネル扉のキャビネット、緑のキャビネット、木材カウンター、ベージュキッチンパネル、セラミックタイルのキッチンパネル、シルバーの調理設備、クッションフロア、アイランドなし、ピンクの床、茶色いキッチンカウンター) の写真
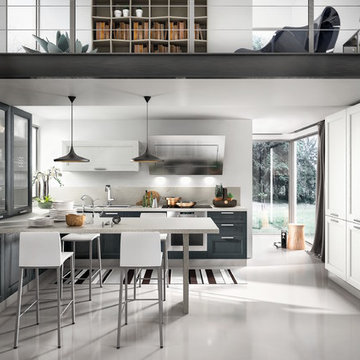
The METROPOLI kitchen is a constantly evolving space suitable for the frenzy of daily life but still making it easy to enjoy in those relaxing moments. Available in following colours: Snowy, Ochre, Petrol, Fume, Green Marine, Argil.
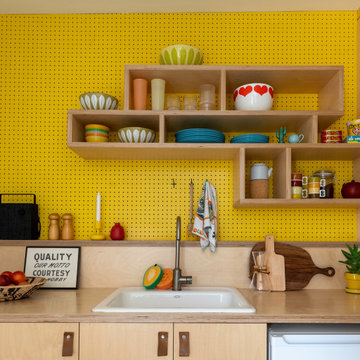
ロサンゼルスにあるお手頃価格の小さなエクレクティックスタイルのおしゃれなキッチン (ドロップインシンク、フラットパネル扉のキャビネット、淡色木目調キャビネット、木材カウンター、ベージュキッチンパネル、木材のキッチンパネル、白い調理設備、コンクリートの床、アイランドなし、グレーの床、ベージュのキッチンカウンター) の写真
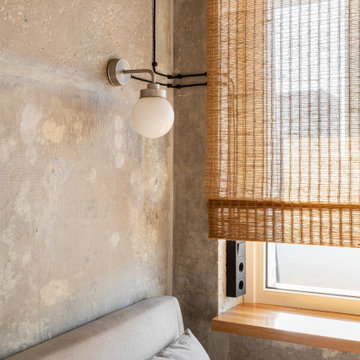
モスクワにあるお手頃価格の小さなコンテンポラリースタイルのおしゃれなキッチン (ドロップインシンク、フラットパネル扉のキャビネット、白いキャビネット、木材カウンター、ベージュキッチンパネル、セラミックタイルのキッチンパネル、黒い調理設備、無垢フローリング、アイランドなし、茶色い床、ベージュのキッチンカウンター) の写真
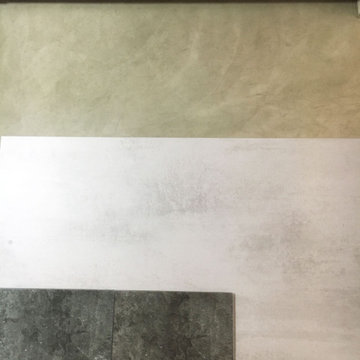
A veces las reformas van más allá de derribar el tabique que separa la cocina y el salón, a veces, es el suelo el hilo conductor, que en cierta manera unifica el espacio, le dota de un carácter particular e incluso es definidor de arquitectura como transmisor de sensaciones.
En esta ocasión se plantea la reforma integral de un piso en el centro de la ciudad para una persona que vive sola y con una vida social activa, por lo tanto conseguir un espacio diáfano tipo estudio se muestra como premisa de partida. Nos apoyamos en un suelo continuo de microcemento para lograr la sensación de continuidad y de apartamento industrial. Y lo reforzamos con un diseño de interiores de tonos neutros y cálidos para que el verde de la vegetación destaque.

Fun Modern Window seat. painted cabinets, Bamboo Seat and back panel
ニューヨークにある高級な小さなコンテンポラリースタイルのおしゃれなキッチン (シングルシンク、フラットパネル扉のキャビネット、グレーのキャビネット、木材カウンター、ベージュキッチンパネル、木材のキッチンパネル、シルバーの調理設備、無垢フローリング、茶色い床、ベージュのキッチンカウンター) の写真
ニューヨークにある高級な小さなコンテンポラリースタイルのおしゃれなキッチン (シングルシンク、フラットパネル扉のキャビネット、グレーのキャビネット、木材カウンター、ベージュキッチンパネル、木材のキッチンパネル、シルバーの調理設備、無垢フローリング、茶色い床、ベージュのキッチンカウンター) の写真
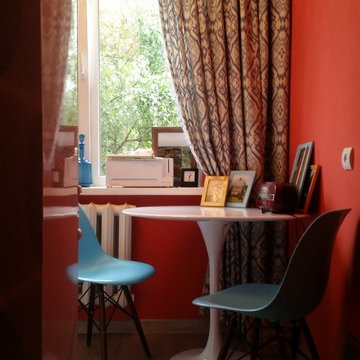
エカテリンブルクにある小さなミッドセンチュリースタイルのおしゃれなL型キッチン (フラットパネル扉のキャビネット、白いキャビネット、ベージュキッチンパネル、サブウェイタイルのキッチンパネル、クッションフロア、アイランドなし、シングルシンク、木材カウンター、シルバーの調理設備) の写真
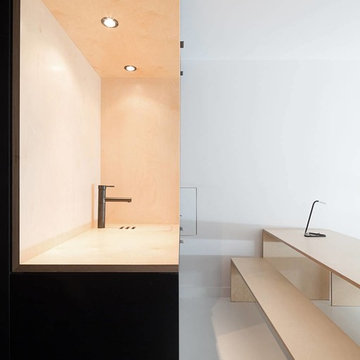
Entrée noire (gauche), conçue en contraste avec l'espace de vie et d'échanges, blanc (droite). Absence volontaire de frontière physique pour se concentrer sur une frontière colorée.
Cuisine ouverte sur le salon, façades en Valchromat noir (médium teinté dans la masse) et espace de travail (plan de travail en niche) en contreplaqué bouleau vernis.
Designer: Jeamichel Tarallo - Etats de Grace.
Collaboration Agencements entrée, cuisine et sdb; La C.s.t
Collaboration Mobilier: Osmose Le Bois.
Crédits photo: Yann Audino
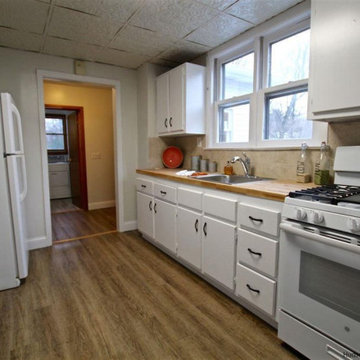
ニューヨークにある小さなラスティックスタイルのおしゃれなキッチン (ドロップインシンク、フラットパネル扉のキャビネット、白いキャビネット、木材カウンター、ベージュキッチンパネル、セラミックタイルのキッチンパネル、白い調理設備、無垢フローリング、アイランドなし、茶色い床、ベージュのキッチンカウンター) の写真
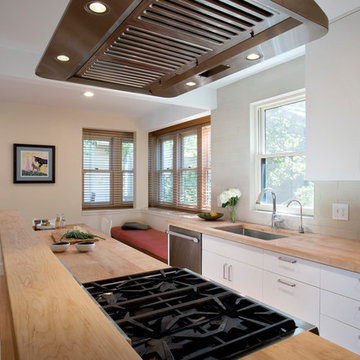
View of Kitchen and Dining Area. Image by Shelly Harrison Photography.
ボストンにある小さなトランジショナルスタイルのおしゃれなキッチン (アンダーカウンターシンク、フラットパネル扉のキャビネット、白いキャビネット、木材カウンター、ベージュキッチンパネル、セラミックタイルのキッチンパネル、シルバーの調理設備、無垢フローリング) の写真
ボストンにある小さなトランジショナルスタイルのおしゃれなキッチン (アンダーカウンターシンク、フラットパネル扉のキャビネット、白いキャビネット、木材カウンター、ベージュキッチンパネル、セラミックタイルのキッチンパネル、シルバーの調理設備、無垢フローリング) の写真
小さなキッチン (ベージュキッチンパネル、フラットパネル扉のキャビネット、コンクリートカウンター、タイルカウンター、木材カウンター、竹フローリング、コンクリートの床、無垢フローリング、クッションフロア) の写真
1