ラグジュアリーなキッチン (ベージュキッチンパネル、フラットパネル扉のキャビネット、オープンシェルフ、黒いキッチンカウンター) の写真
絞り込み:
資材コスト
並び替え:今日の人気順
写真 1〜20 枚目(全 53 枚)
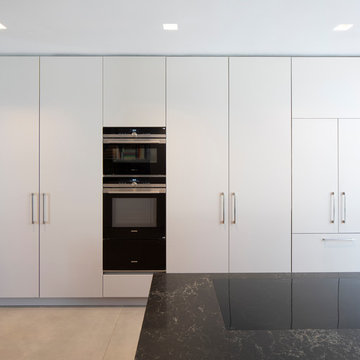
The cabinetry is finished in a warm grey/taupe, with handlebars that provide a subtle metallic contrast. The appliances, including an oven and microwave, are integrated into the cabinetry, maintaining the kitchen's sleek and uncluttered aesthetic. The countertop, with its dark, rich marbling, adds a touch of luxury and is reflective of the kitchen's high-quality materials and finishes.

他の地域にあるラグジュアリーな巨大なコンテンポラリースタイルのおしゃれなキッチン (フラットパネル扉のキャビネット、黒いキャビネット、ベージュキッチンパネル、石スラブのキッチンパネル、黒い調理設備、ベージュの床、黒いキッチンカウンター、板張り天井) の写真
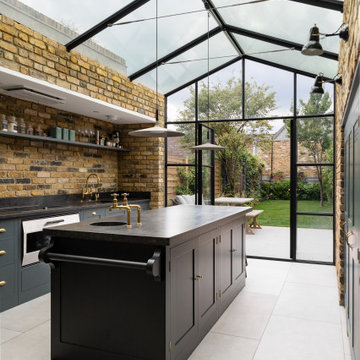
ロンドンにあるラグジュアリーな小さなインダストリアルスタイルのおしゃれなキッチン (ドロップインシンク、フラットパネル扉のキャビネット、緑のキャビネット、御影石カウンター、ベージュキッチンパネル、レンガのキッチンパネル、パネルと同色の調理設備、ライムストーンの床、ベージュの床、黒いキッチンカウンター) の写真
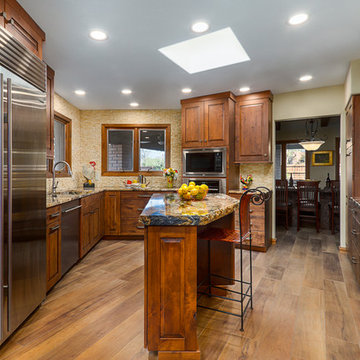
Photography by Jeffery Volker
フェニックスにあるラグジュアリーな広いラスティックスタイルのおしゃれなキッチン (フラットパネル扉のキャビネット、ヴィンテージ仕上げキャビネット、人工大理石カウンター、ベージュキッチンパネル、トラバーチンのキッチンパネル、シルバーの調理設備、磁器タイルの床、茶色い床、黒いキッチンカウンター、一体型シンク) の写真
フェニックスにあるラグジュアリーな広いラスティックスタイルのおしゃれなキッチン (フラットパネル扉のキャビネット、ヴィンテージ仕上げキャビネット、人工大理石カウンター、ベージュキッチンパネル、トラバーチンのキッチンパネル、シルバーの調理設備、磁器タイルの床、茶色い床、黒いキッチンカウンター、一体型シンク) の写真
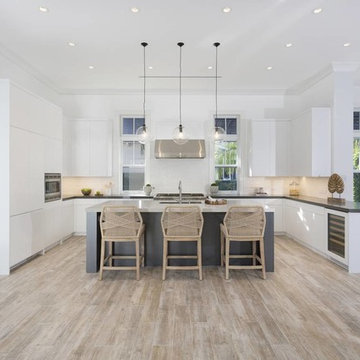
Dinette to Kitchen
他の地域にあるラグジュアリーな中くらいなコンテンポラリースタイルのおしゃれなキッチン (アンダーカウンターシンク、フラットパネル扉のキャビネット、白いキャビネット、人工大理石カウンター、ベージュキッチンパネル、サブウェイタイルのキッチンパネル、シルバーの調理設備、淡色無垢フローリング、ベージュの床、黒いキッチンカウンター) の写真
他の地域にあるラグジュアリーな中くらいなコンテンポラリースタイルのおしゃれなキッチン (アンダーカウンターシンク、フラットパネル扉のキャビネット、白いキャビネット、人工大理石カウンター、ベージュキッチンパネル、サブウェイタイルのキッチンパネル、シルバーの調理設備、淡色無垢フローリング、ベージュの床、黒いキッチンカウンター) の写真

オーナールームダイニングキッチン。
床をグレーの磁器質タイル、天井を木質系不燃パネルで仕上げ、高級感のある内部空間をつくりだしています。北側には大開口を設け、明るく開放感のある室内としています。
キッチンの面材は突板(トリュフビーチ)を採用。独特の素材感を持つトリュフの質感を最大限活かせるよう、天板はブラックのセラミックストーンとしています。ダイニングテーブルは設けず、収納式のベンチと、シンク前のカウンターで食事をとるスタイル。調理中も会話の弾むような
コの字型のキッチンです。
Photo by 海老原一己/Grass Eye Inc
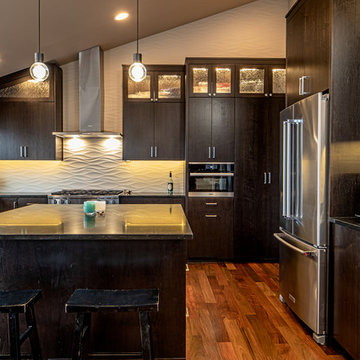
Stephen Brousseau Photography
シアトルにあるラグジュアリーな巨大なコンテンポラリースタイルのおしゃれなキッチン (アンダーカウンターシンク、フラットパネル扉のキャビネット、濃色木目調キャビネット、クオーツストーンカウンター、ベージュキッチンパネル、磁器タイルのキッチンパネル、シルバーの調理設備、無垢フローリング、茶色い床、黒いキッチンカウンター) の写真
シアトルにあるラグジュアリーな巨大なコンテンポラリースタイルのおしゃれなキッチン (アンダーカウンターシンク、フラットパネル扉のキャビネット、濃色木目調キャビネット、クオーツストーンカウンター、ベージュキッチンパネル、磁器タイルのキッチンパネル、シルバーの調理設備、無垢フローリング、茶色い床、黒いキッチンカウンター) の写真
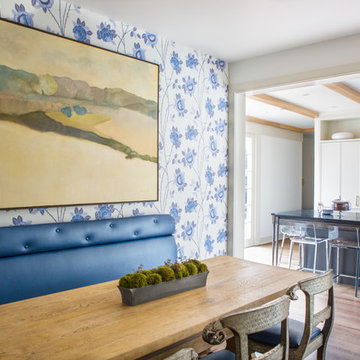
Sarah Rossi Photography
他の地域にあるラグジュアリーな中くらいなコンテンポラリースタイルのおしゃれなキッチン (アンダーカウンターシンク、フラットパネル扉のキャビネット、ベージュのキャビネット、御影石カウンター、ベージュキッチンパネル、セラミックタイルのキッチンパネル、シルバーの調理設備、無垢フローリング、茶色い床、黒いキッチンカウンター) の写真
他の地域にあるラグジュアリーな中くらいなコンテンポラリースタイルのおしゃれなキッチン (アンダーカウンターシンク、フラットパネル扉のキャビネット、ベージュのキャビネット、御影石カウンター、ベージュキッチンパネル、セラミックタイルのキッチンパネル、シルバーの調理設備、無垢フローリング、茶色い床、黒いキッチンカウンター) の写真

The large island kitchen with a high vaulted ceiling and breakfast nook beyond. Both are oriented with views of the pool terrace and Texas Hill Country beyond. The kitchen area is delineated as a core feature of the house, differentiated from the adjoining rooms through the use of contrasting warm gray colored walls with aluminum reveals. Centered is the cooking and seating island with cabinets made of high-gloss Heather Maple, with a Azul Volga Blue granite countertop. Around the island are the perimeter work areas, appliances and cabinets made of high-gloss earthenware Cherry with Lagos Caesarstone countertops. The cabinet doors are detailed with custom inlaid stainless-steel strips to compliment the appliances. The backsplashes are layered glass with a sandwiched wallpaper of a shimmery and flowy mercurial silver matrix. They extend from the counter height backsplash surface up to above the upper cabinets, behind backlit glass shelves. The generous windows are oriented towards the pool terrace and the Texas Hill Country beyond.
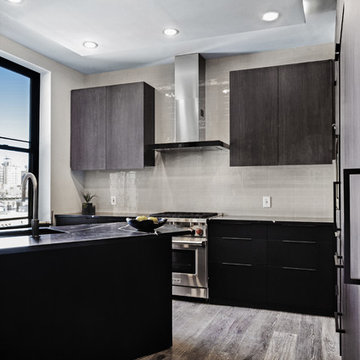
The ceramic backsplash with neutral tone from the tile spark is covering the wall entirely to the ceiling even to the top cabinets that enhance the height and reflect great light. The custom cabinet made to measure with the creativity of the designer and was custom built locally here in New York.
The island contains the sink faucet and dishwasher on one side and on the other we have space for seating
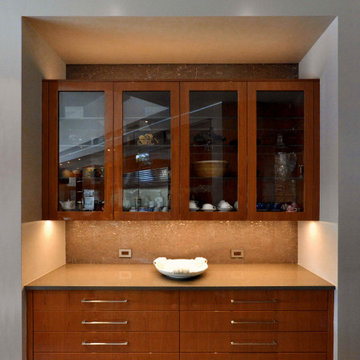
The butler's pantry upper and lower cabinets have high-gloss earthenware cherry panels. The lower base and upper backsplashes are layered glass with a shimmering silver mercurial matrix wallpaper sandwiched in-between.
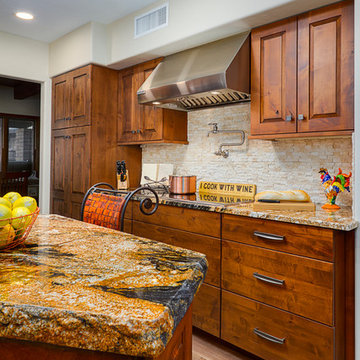
Photography by Jeffery Volker
フェニックスにあるラグジュアリーな広いラスティックスタイルのおしゃれなキッチン (フラットパネル扉のキャビネット、ヴィンテージ仕上げキャビネット、人工大理石カウンター、ベージュキッチンパネル、トラバーチンのキッチンパネル、シルバーの調理設備、磁器タイルの床、茶色い床、黒いキッチンカウンター、一体型シンク) の写真
フェニックスにあるラグジュアリーな広いラスティックスタイルのおしゃれなキッチン (フラットパネル扉のキャビネット、ヴィンテージ仕上げキャビネット、人工大理石カウンター、ベージュキッチンパネル、トラバーチンのキッチンパネル、シルバーの調理設備、磁器タイルの床、茶色い床、黒いキッチンカウンター、一体型シンク) の写真
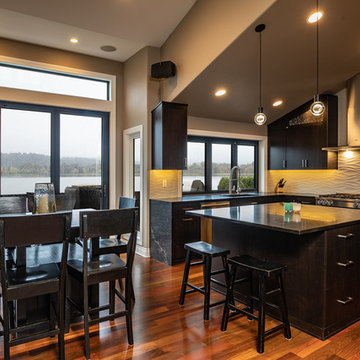
Stephen Brousseau Photography
シアトルにあるラグジュアリーな巨大なコンテンポラリースタイルのおしゃれなキッチン (アンダーカウンターシンク、フラットパネル扉のキャビネット、濃色木目調キャビネット、クオーツストーンカウンター、ベージュキッチンパネル、磁器タイルのキッチンパネル、シルバーの調理設備、無垢フローリング、茶色い床、黒いキッチンカウンター) の写真
シアトルにあるラグジュアリーな巨大なコンテンポラリースタイルのおしゃれなキッチン (アンダーカウンターシンク、フラットパネル扉のキャビネット、濃色木目調キャビネット、クオーツストーンカウンター、ベージュキッチンパネル、磁器タイルのキッチンパネル、シルバーの調理設備、無垢フローリング、茶色い床、黒いキッチンカウンター) の写真
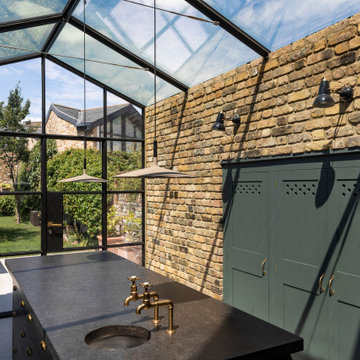
ロンドンにあるラグジュアリーな小さなインダストリアルスタイルのおしゃれなキッチン (ドロップインシンク、フラットパネル扉のキャビネット、緑のキャビネット、御影石カウンター、ベージュキッチンパネル、レンガのキッチンパネル、パネルと同色の調理設備、ライムストーンの床、ベージュの床、黒いキッチンカウンター) の写真
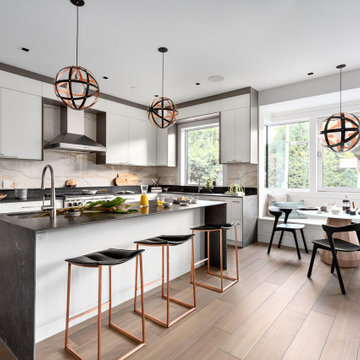
This new home in UBC boasts a modern West Coast Contemporary style that is unique and eco-friendly.
The interior provides an open flow with clean lines and neutral white walls to feature the client’s art while also reflecting daylight. Honed black granite counter tops found in the kitchen, living room hearth and ensuite bathroom are juxtaposed with the bright walls to create a visual break. The porcelain tile floors chosen in a wood-grain warm brown pattern create a solid, durable surface for this young growing family that also has dogs.
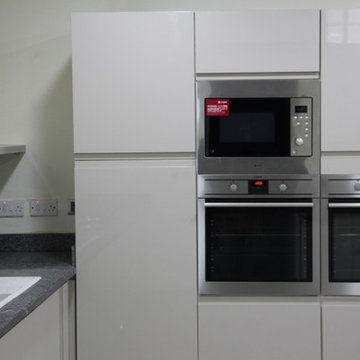
他の地域にあるラグジュアリーな巨大なモダンスタイルのおしゃれなキッチン (トリプルシンク、フラットパネル扉のキャビネット、グレーのキャビネット、御影石カウンター、ベージュキッチンパネル、磁器タイルのキッチンパネル、シルバーの調理設備、セラミックタイルの床、ベージュの床、黒いキッチンカウンター) の写真
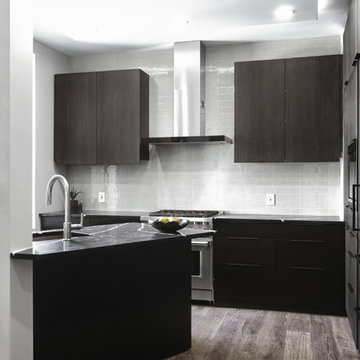
The ceramic backsplash with neutral tone from the tile spark is covering the wall entirely to the ceiling even to the top cabinets that enhance the height and reflect great light. The custom cabinet made to measure with the creativity of the designer and was custom built locally here in New York.
The island contains the sink faucet and dishwasher on one side and on the other we have space for seating
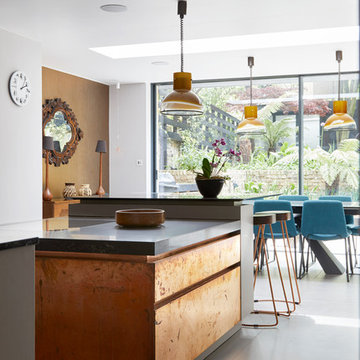
As purveyors of fine interiors, we've crafted a space that balances bold textures with a flood of natural light, creating an inviting ambiance that speaks to both urban sophistication and organic tranquility.
Center stage, the island is a masterpiece, clad in rich, patinaed copper that tells a story with every nuanced hue. Its robust character is balanced by the sleek, modern bar stools, featuring copper-toned legs that echo the island's warmth and wooden seats that add a touch of rustic comfort. These thoughtful material choices are a testament to our commitment to creating spaces that resonate with character and warmth.
Above, a pair of mustard pendant lights dangle with industrial elegance, their vibrant color casting a welcoming glow over the island. These striking fixtures are not just sources of light but beacons of style that encapsulate our attention to detail and our flair for marrying functionality with aesthetic appeal.
The kitchen opens up to an idyllic view of the garden, where floor-to-ceiling glass panels invite the outdoors in, blurring the boundaries between the built and natural environments. This seamless integration is a hallmark of our design philosophy, offering a serene backdrop of lush greenery and enhancing the sense of openness in the kitchen.
With a foundation of polished concrete underfoot, the space is anchored in contemporary design while remaining versatile and resilient. Each element in this kitchen has been carefully curated to create a cohesive narrative—one of modern luxury interwoven with an appreciation for the beauty of natural elements.
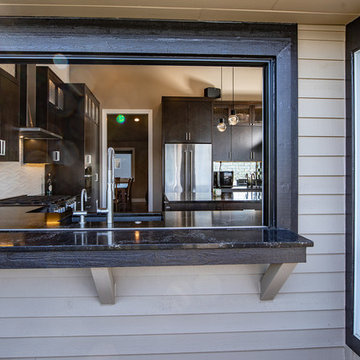
Stephen Brousseau Photography
シアトルにあるラグジュアリーな巨大なコンテンポラリースタイルのおしゃれなキッチン (アンダーカウンターシンク、フラットパネル扉のキャビネット、濃色木目調キャビネット、クオーツストーンカウンター、ベージュキッチンパネル、磁器タイルのキッチンパネル、シルバーの調理設備、無垢フローリング、茶色い床、黒いキッチンカウンター) の写真
シアトルにあるラグジュアリーな巨大なコンテンポラリースタイルのおしゃれなキッチン (アンダーカウンターシンク、フラットパネル扉のキャビネット、濃色木目調キャビネット、クオーツストーンカウンター、ベージュキッチンパネル、磁器タイルのキッチンパネル、シルバーの調理設備、無垢フローリング、茶色い床、黒いキッチンカウンター) の写真
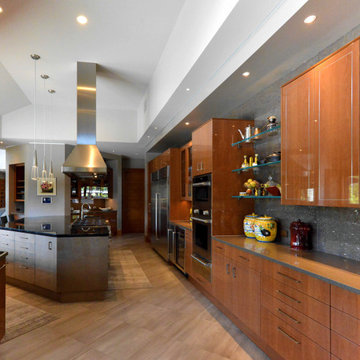
The uniquely shaped cooking and seating island is easily accessible to and from the butler's pantry and family room beyond. The formal dining room (not visible) is accessible from the right. The kitchen area is delineated as a core feature of the house, differentiated from the adjoining rooms through the use of contrasting warm gray colored walls with aluminum reveals. Centered is the cooking and seating island with cabinets made of high-gloss Heather Maple, with a Azul Volga Blue granite countertop. Around the island are the perimeter work areas, appliances and cabinets made of high-gloss earthenware Cherry with Lagos Caesarstone countertops. The cabinet doors are detailed with custom inlaid stainless-steel strips to compliment the appliances. The backsplashes are layered glass with a sandwiched wallpaper of a shimmery and flowy mercurial silver matrix. They extend from the counter height backsplash surface up to above the upper cabinets, behind backlit glass shelves. The generous windows are oriented towards the pool terrace and the Texas Hill Country beyond.
ラグジュアリーなキッチン (ベージュキッチンパネル、フラットパネル扉のキャビネット、オープンシェルフ、黒いキッチンカウンター) の写真
1