II型キッチン (ベージュキッチンパネル、セラミックタイルのキッチンパネル、白いキッチンカウンター、コンクリートの床、濃色無垢フローリング) の写真
絞り込み:
資材コスト
並び替え:今日の人気順
写真 1〜20 枚目(全 57 枚)
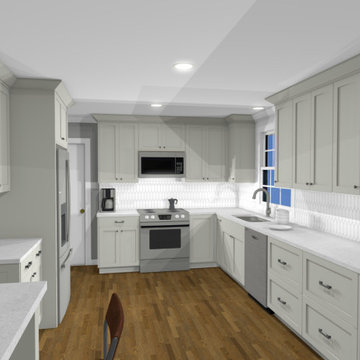
Design concept with SW Repose color on shaker cabinets.
ナッシュビルにあるお手頃価格の小さなトランジショナルスタイルのおしゃれなキッチン (ダブルシンク、シェーカースタイル扉のキャビネット、グレーのキャビネット、クオーツストーンカウンター、ベージュキッチンパネル、セラミックタイルのキッチンパネル、シルバーの調理設備、濃色無垢フローリング、茶色い床、白いキッチンカウンター) の写真
ナッシュビルにあるお手頃価格の小さなトランジショナルスタイルのおしゃれなキッチン (ダブルシンク、シェーカースタイル扉のキャビネット、グレーのキャビネット、クオーツストーンカウンター、ベージュキッチンパネル、セラミックタイルのキッチンパネル、シルバーの調理設備、濃色無垢フローリング、茶色い床、白いキッチンカウンター) の写真
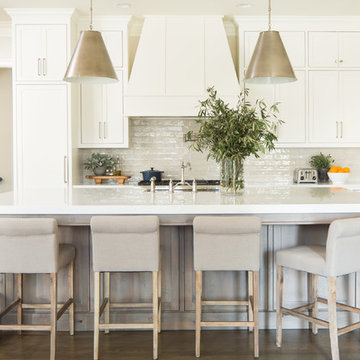
Design: Tara Fust
Photo: David Cannon
Fabrication: CR Home
アトランタにあるカントリー風のおしゃれなキッチン (エプロンフロントシンク、クオーツストーンカウンター、セラミックタイルのキッチンパネル、シルバーの調理設備、白いキッチンカウンター、シェーカースタイル扉のキャビネット、白いキャビネット、ベージュキッチンパネル、濃色無垢フローリング、茶色い床) の写真
アトランタにあるカントリー風のおしゃれなキッチン (エプロンフロントシンク、クオーツストーンカウンター、セラミックタイルのキッチンパネル、シルバーの調理設備、白いキッチンカウンター、シェーカースタイル扉のキャビネット、白いキャビネット、ベージュキッチンパネル、濃色無垢フローリング、茶色い床) の写真
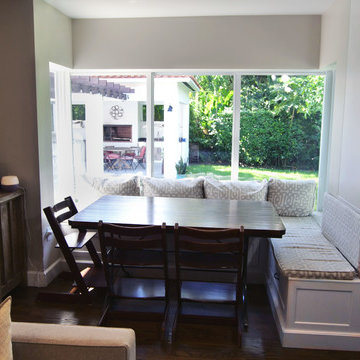
A gorgeous contemporary kitchen with a feature barn door.
マイアミにある高級な広いコンテンポラリースタイルのおしゃれなキッチン (アンダーカウンターシンク、シェーカースタイル扉のキャビネット、白いキャビネット、クオーツストーンカウンター、ベージュキッチンパネル、セラミックタイルのキッチンパネル、シルバーの調理設備、濃色無垢フローリング、茶色い床、白いキッチンカウンター) の写真
マイアミにある高級な広いコンテンポラリースタイルのおしゃれなキッチン (アンダーカウンターシンク、シェーカースタイル扉のキャビネット、白いキャビネット、クオーツストーンカウンター、ベージュキッチンパネル、セラミックタイルのキッチンパネル、シルバーの調理設備、濃色無垢フローリング、茶色い床、白いキッチンカウンター) の写真
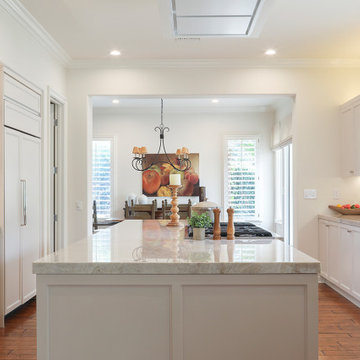
ロサンゼルスにある広いトラディショナルスタイルのおしゃれなキッチン (ドロップインシンク、シェーカースタイル扉のキャビネット、白いキャビネット、大理石カウンター、ベージュキッチンパネル、セラミックタイルのキッチンパネル、シルバーの調理設備、濃色無垢フローリング、茶色い床、白いキッチンカウンター、折り上げ天井) の写真
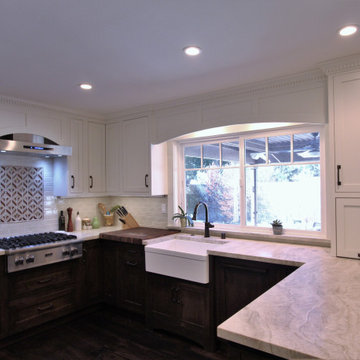
We made a miracle happen and turned the tiniest kitchen with almost zero storage into a kitchen suite with a space for everything and everyone to hang out comfortably. The chef's area is tidy and well equipped and flows into the beverage area and then to the dining booth with benches full of extra storage and a peninsula with a few bar stools and more counter space. Tall furniture style pantries and a school organizing cabinet round out the end of this space. We used every inch of this kichen and made room for every friend and family member to relax and be included. We also added lockers and boot benches to the entry room from the garage for the ultimate drop zone. (Photo credit; Kitchens of Diablo)
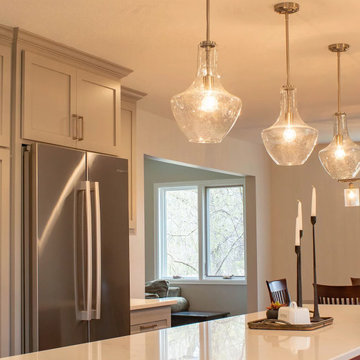
This kitchen went from cramped and dark to bright and open! Knocking down the wall between the old dining room and kitchen made a huge difference. We were able to create a larger kitchen and with an island but most importantly, a red island. Having the red island was important to the home owner and to compliment it we did a geometric architecture backsplash to help bringing in dimension. We tied in their existing floors and re stained the main floor. Surprisingly after the renovation the dining room table never moved from its original spot! All this space needed was to remove the existing wall to a now endless amount of memories this open concept will create.
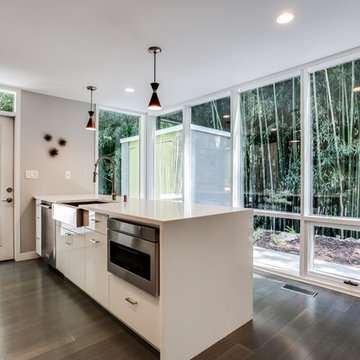
ワシントンD.C.にあるお手頃価格の中くらいなコンテンポラリースタイルのおしゃれなキッチン (エプロンフロントシンク、フラットパネル扉のキャビネット、白いキャビネット、シルバーの調理設備、濃色無垢フローリング、クオーツストーンカウンター、ベージュキッチンパネル、セラミックタイルのキッチンパネル、茶色い床、白いキッチンカウンター) の写真
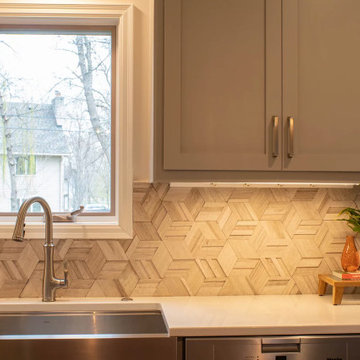
This kitchen went from cramped and dark to bright and open! Knocking down the wall between the old dining room and kitchen made a huge difference. We were able to create a larger kitchen and with an island but most importantly, a red island. Having the red island was important to the home owner and to compliment it we did a geometric architecture backsplash to help bringing in dimension. We tied in their existing floors and re stained the main floor. Surprisingly after the renovation the dining room table never moved from its original spot! All this space needed was to remove the existing wall to a now endless amount of memories this open concept will create.
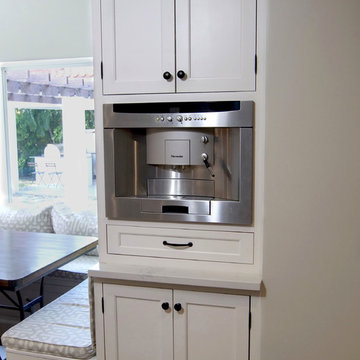
A gorgeous contemporary kitchen with a feature barn door.
マイアミにある高級な広いコンテンポラリースタイルのおしゃれなキッチン (アンダーカウンターシンク、シェーカースタイル扉のキャビネット、白いキャビネット、クオーツストーンカウンター、ベージュキッチンパネル、セラミックタイルのキッチンパネル、シルバーの調理設備、濃色無垢フローリング、茶色い床、白いキッチンカウンター) の写真
マイアミにある高級な広いコンテンポラリースタイルのおしゃれなキッチン (アンダーカウンターシンク、シェーカースタイル扉のキャビネット、白いキャビネット、クオーツストーンカウンター、ベージュキッチンパネル、セラミックタイルのキッチンパネル、シルバーの調理設備、濃色無垢フローリング、茶色い床、白いキッチンカウンター) の写真
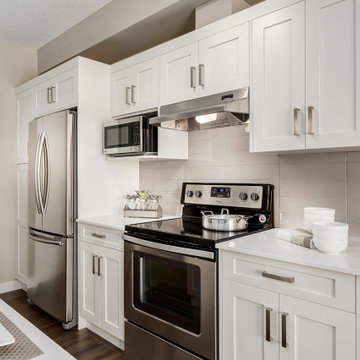
Walden Place has a total of 468 units. Sizes range from 493 to 1104 square feet and have 1-3 bedrooms.
カルガリーにあるお手頃価格の中くらいなトランジショナルスタイルのおしゃれなキッチン (アンダーカウンターシンク、シェーカースタイル扉のキャビネット、白いキャビネット、クオーツストーンカウンター、ベージュキッチンパネル、セラミックタイルのキッチンパネル、シルバーの調理設備、濃色無垢フローリング、茶色い床、白いキッチンカウンター) の写真
カルガリーにあるお手頃価格の中くらいなトランジショナルスタイルのおしゃれなキッチン (アンダーカウンターシンク、シェーカースタイル扉のキャビネット、白いキャビネット、クオーツストーンカウンター、ベージュキッチンパネル、セラミックタイルのキッチンパネル、シルバーの調理設備、濃色無垢フローリング、茶色い床、白いキッチンカウンター) の写真
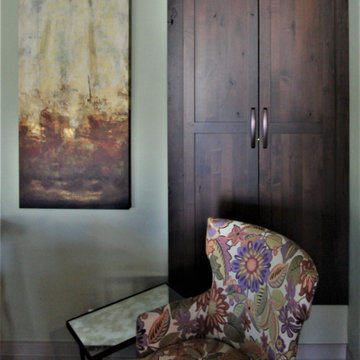
We made a miracle happen and turned the tiniest kitchen with almost zero storage into a kitchen suite with a space for everything and everyone to hang out comfortably. The chef's area is tidy and well equipped and flows into the beverage area and then to the dining booth with benches full of extra storage and a peninsula with a few bar stools and more counter space. Tall furniture style pantries and a school organizing cabinet round out the end of this space. We used every inch of this kichen and made room for every friend and family member to relax and be included. We also added lockers and boot benches to the entry room from the garage for the ultimate drop zone. (Photo credit; Kitchens of Diablo)
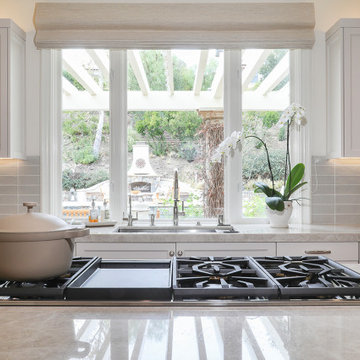
ロサンゼルスにある広いトラディショナルスタイルのおしゃれなキッチン (ドロップインシンク、シェーカースタイル扉のキャビネット、白いキャビネット、大理石カウンター、ベージュキッチンパネル、セラミックタイルのキッチンパネル、シルバーの調理設備、濃色無垢フローリング、茶色い床、白いキッチンカウンター、折り上げ天井) の写真
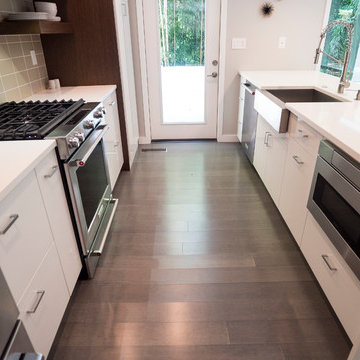
ワシントンD.C.にあるお手頃価格の中くらいなモダンスタイルのおしゃれなキッチン (エプロンフロントシンク、フラットパネル扉のキャビネット、白いキャビネット、ベージュキッチンパネル、セラミックタイルのキッチンパネル、シルバーの調理設備、濃色無垢フローリング、クオーツストーンカウンター、茶色い床、白いキッチンカウンター) の写真
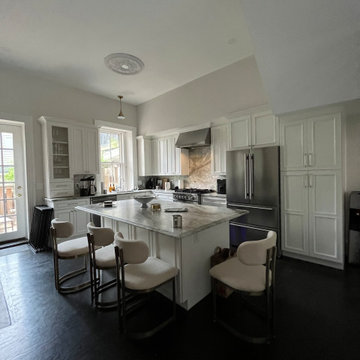
Beautiful kitchen remodel with contemporary design
フィラデルフィアにある高級な広いコンテンポラリースタイルのおしゃれなキッチン (レイズドパネル扉のキャビネット、白いキャビネット、御影石カウンター、ベージュキッチンパネル、セラミックタイルのキッチンパネル、シルバーの調理設備、濃色無垢フローリング、茶色い床、白いキッチンカウンター) の写真
フィラデルフィアにある高級な広いコンテンポラリースタイルのおしゃれなキッチン (レイズドパネル扉のキャビネット、白いキャビネット、御影石カウンター、ベージュキッチンパネル、セラミックタイルのキッチンパネル、シルバーの調理設備、濃色無垢フローリング、茶色い床、白いキッチンカウンター) の写真
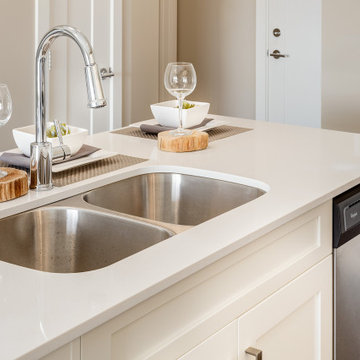
Walden Place has a total of 468 units. Sizes range from 493 to 1104 square feet and have 1-3 bedrooms.
カルガリーにあるお手頃価格の中くらいなトランジショナルスタイルのおしゃれなキッチン (アンダーカウンターシンク、シェーカースタイル扉のキャビネット、白いキャビネット、クオーツストーンカウンター、ベージュキッチンパネル、セラミックタイルのキッチンパネル、シルバーの調理設備、濃色無垢フローリング、茶色い床、白いキッチンカウンター) の写真
カルガリーにあるお手頃価格の中くらいなトランジショナルスタイルのおしゃれなキッチン (アンダーカウンターシンク、シェーカースタイル扉のキャビネット、白いキャビネット、クオーツストーンカウンター、ベージュキッチンパネル、セラミックタイルのキッチンパネル、シルバーの調理設備、濃色無垢フローリング、茶色い床、白いキッチンカウンター) の写真
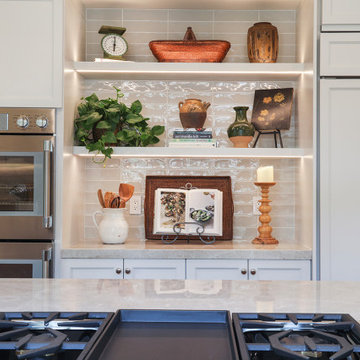
ロサンゼルスにある広いトラディショナルスタイルのおしゃれなキッチン (ドロップインシンク、シェーカースタイル扉のキャビネット、白いキャビネット、大理石カウンター、ベージュキッチンパネル、セラミックタイルのキッチンパネル、シルバーの調理設備、濃色無垢フローリング、茶色い床、白いキッチンカウンター、折り上げ天井) の写真
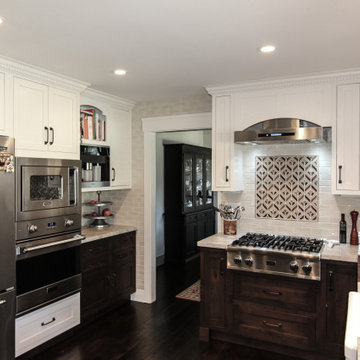
We made a miracle happen and turned the tiniest kitchen with almost zero storage into a kitchen suite with a space for everything and everyone to hang out comfortably. The chef's area is tidy and well equipped and flows into the beverage area and then to the dining booth with benches full of extra storage and a peninsula with a few bar stools and more counter space. Tall furniture style pantries and a school organizing cabinet round out the end of this space. We used every inch of this kichen and made room for every friend and family member to relax and be included. We also added lockers and boot benches to the entry room from the garage for the ultimate drop zone. (Photo credit; Kitchens of Diablo)
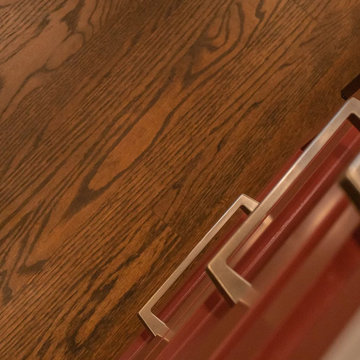
This kitchen went from cramped and dark to bright and open! Knocking down the wall between the old dining room and kitchen made a huge difference. We were able to create a larger kitchen and with an island but most importantly, a red island. Having the red island was important to the home owner and to compliment it we did a geometric architecture backsplash to help bringing in dimension. We tied in their existing floors and re stained the main floor. Surprisingly after the renovation the dining room table never moved from its original spot! All this space needed was to remove the existing wall to a now endless amount of memories this open concept will create.
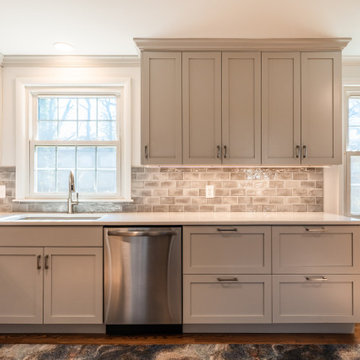
ナッシュビルにあるお手頃価格の小さなトランジショナルスタイルのおしゃれなキッチン (ダブルシンク、シェーカースタイル扉のキャビネット、グレーのキャビネット、クオーツストーンカウンター、ベージュキッチンパネル、セラミックタイルのキッチンパネル、シルバーの調理設備、濃色無垢フローリング、茶色い床、白いキッチンカウンター) の写真
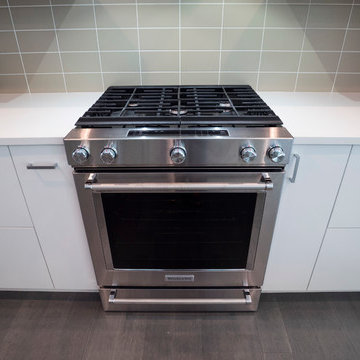
ワシントンD.C.にあるお手頃価格の中くらいなモダンスタイルのおしゃれなキッチン (エプロンフロントシンク、フラットパネル扉のキャビネット、白いキャビネット、ベージュキッチンパネル、セラミックタイルのキッチンパネル、シルバーの調理設備、濃色無垢フローリング、クオーツストーンカウンター、茶色い床、白いキッチンカウンター) の写真
II型キッチン (ベージュキッチンパネル、セラミックタイルのキッチンパネル、白いキッチンカウンター、コンクリートの床、濃色無垢フローリング) の写真
1