広い赤い、ターコイズブルーのキッチン (ベージュキッチンパネル、マルチカラーのキッチンパネル、無垢フローリング) の写真
絞り込み:
資材コスト
並び替え:今日の人気順
写真 1〜20 枚目(全 327 枚)

ワシントンD.C.にある広いトランジショナルスタイルのおしゃれなL型キッチン (エプロンフロントシンク、淡色木目調キャビネット、マルチカラーのキッチンパネル、シルバーの調理設備、無垢フローリング、茶色い床、白いキッチンカウンター、表し梁、落し込みパネル扉のキャビネット) の写真

Omega Cabinets: Puritan door style, Pearl White Paint, Paint MDF door
Heartwood: Alder Wood, Stained with Glaze (floating shelves, island, hood)
デンバーにあるラグジュアリーな広いトランジショナルスタイルのおしゃれなキッチン (アンダーカウンターシンク、シェーカースタイル扉のキャビネット、白いキャビネット、クオーツストーンカウンター、ベージュキッチンパネル、大理石のキッチンパネル、シルバーの調理設備、無垢フローリング、茶色い床、白いキッチンカウンター) の写真
デンバーにあるラグジュアリーな広いトランジショナルスタイルのおしゃれなキッチン (アンダーカウンターシンク、シェーカースタイル扉のキャビネット、白いキャビネット、クオーツストーンカウンター、ベージュキッチンパネル、大理石のキッチンパネル、シルバーの調理設備、無垢フローリング、茶色い床、白いキッチンカウンター) の写真

This kitchen had the old laundry room in the corner and there was no pantry. We converted the old laundry into a pantry/laundry combination. The hand carved travertine farm sink is the focal point of this beautiful new kitchen.
Notice the clean backsplash with no electrical outlets. All of the electrical outlets, switches and lights are under the cabinets leaving the uninterrupted backslash. The rope lighting on top of the cabinets adds a nice ambiance or night light.
Photography: Buxton Photography

Spanish Revival Kitchen Renovation
オレンジカウンティにあるラグジュアリーな広い地中海スタイルのおしゃれなキッチン (アンダーカウンターシンク、シェーカースタイル扉のキャビネット、緑のキャビネット、クオーツストーンカウンター、ベージュキッチンパネル、セラミックタイルのキッチンパネル、パネルと同色の調理設備、無垢フローリング、茶色い床、ベージュのキッチンカウンター) の写真
オレンジカウンティにあるラグジュアリーな広い地中海スタイルのおしゃれなキッチン (アンダーカウンターシンク、シェーカースタイル扉のキャビネット、緑のキャビネット、クオーツストーンカウンター、ベージュキッチンパネル、セラミックタイルのキッチンパネル、パネルと同色の調理設備、無垢フローリング、茶色い床、ベージュのキッチンカウンター) の写真

Traditional White Kitchen with Copper Apron Front Sink
アトランタにある広いトラディショナルスタイルのおしゃれなキッチン (レイズドパネル扉のキャビネット、エプロンフロントシンク、白いキャビネット、御影石カウンター、マルチカラーのキッチンパネル、トラバーチンのキッチンパネル、シルバーの調理設備、無垢フローリング、茶色い床、ベージュのキッチンカウンター) の写真
アトランタにある広いトラディショナルスタイルのおしゃれなキッチン (レイズドパネル扉のキャビネット、エプロンフロントシンク、白いキャビネット、御影石カウンター、マルチカラーのキッチンパネル、トラバーチンのキッチンパネル、シルバーの調理設備、無垢フローリング、茶色い床、ベージュのキッチンカウンター) の写真

One of the homeowners' renovation goals was to incorporate a larger gas cooktop to make meal preparation easier. The cooktop is located conveniently between the sink and the refrigerator. Now, not only is the kitchen more functional, it's also much more appealing to the eye. Note the handsome backsplash medallion in a strong neutral color palette which adds visual interest to the room and compliments the granite counter and maple cabinetry.

Our clients had just recently closed on their new house in Stapleton and were excited to transform it into their perfect forever home. They wanted to remodel the entire first floor to create a more open floor plan and develop a smoother flow through the house that better fit the needs of their family. The original layout consisted of several small rooms that just weren’t very functional, so we decided to remove the walls that were breaking up the space and restructure the first floor to create a wonderfully open feel.
After removing the existing walls, we rearranged their spaces to give them an office at the front of the house, a large living room, and a large dining room that connects seamlessly with the kitchen. We also wanted to center the foyer in the home and allow more light to travel through the first floor, so we replaced their existing doors with beautiful custom sliding doors to the back yard and a gorgeous walnut door with side lights to greet guests at the front of their home.
Living Room
Our clients wanted a living room that could accommodate an inviting sectional, a baby grand piano, and plenty of space for family game nights. So, we transformed what had been a small office and sitting room into a large open living room with custom wood columns. We wanted to avoid making the home feel too vast and monumental, so we designed custom beams and columns to define spaces and to make the house feel like a home. Aesthetically we wanted their home to be soft and inviting, so we utilized a neutral color palette with occasional accents of muted blues and greens.
Dining Room
Our clients were also looking for a large dining room that was open to the rest of the home and perfect for big family gatherings. So, we removed what had been a small family room and eat-in dining area to create a spacious dining room with a fireplace and bar. We added custom cabinetry to the bar area with open shelving for displaying and designed a custom surround for their fireplace that ties in with the wood work we designed for their living room. We brought in the tones and materiality from the kitchen to unite the spaces and added a mixed metal light fixture to bring the space together
Kitchen
We wanted the kitchen to be a real show stopper and carry through the calm muted tones we were utilizing throughout their home. We reoriented the kitchen to allow for a big beautiful custom island and to give us the opportunity for a focal wall with cooktop and range hood. Their custom island was perfectly complimented with a dramatic quartz counter top and oversized pendants making it the real center of their home. Since they enter the kitchen first when coming from their detached garage, we included a small mud-room area right by the back door to catch everyone’s coats and shoes as they come in. We also created a new walk-in pantry with plenty of open storage and a fun chalkboard door for writing notes, recipes, and grocery lists.
Office
We transformed the original dining room into a handsome office at the front of the house. We designed custom walnut built-ins to house all of their books, and added glass french doors to give them a bit of privacy without making the space too closed off. We painted the room a deep muted blue to create a glimpse of rich color through the french doors
Powder Room
The powder room is a wonderful play on textures. We used a neutral palette with contrasting tones to create dramatic moments in this little space with accents of brushed gold.
Master Bathroom
The existing master bathroom had an awkward layout and outdated finishes, so we redesigned the space to create a clean layout with a dream worthy shower. We continued to use neutral tones that tie in with the rest of the home, but had fun playing with tile textures and patterns to create an eye-catching vanity. The wood-look tile planks along the floor provide a soft backdrop for their new free-standing bathtub and contrast beautifully with the deep ash finish on the cabinetry.
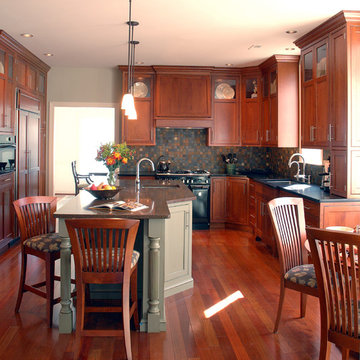
フィラデルフィアにある広いトラディショナルスタイルのおしゃれなキッチン (アンダーカウンターシンク、シェーカースタイル扉のキャビネット、中間色木目調キャビネット、マルチカラーのキッチンパネル、石タイルのキッチンパネル、黒い調理設備、無垢フローリング) の写真
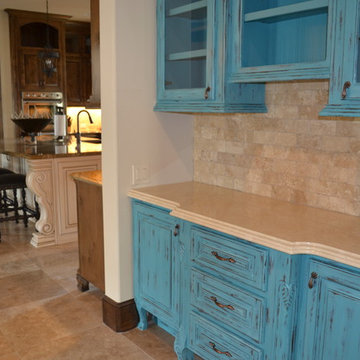
Our clients vibrant personality was well reflected in their choice of color for their butlers pantry cabinets. A beautiful, vibrant distressed turquoise finish was applied to compliment the Spanish flare created throughout this home. Copyright © 2016 The Artists Hands
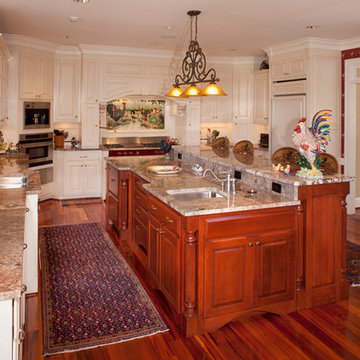
リッチモンドにある高級な広いトラディショナルスタイルのおしゃれなキッチン (アンダーカウンターシンク、レイズドパネル扉のキャビネット、白いキャビネット、御影石カウンター、ベージュキッチンパネル、セラミックタイルのキッチンパネル、白い調理設備、無垢フローリング) の写真
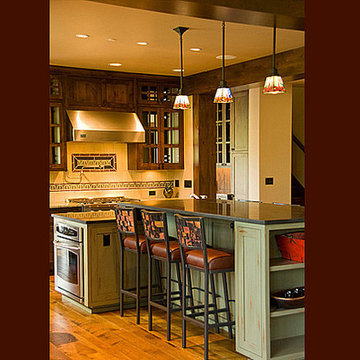
Rustic Kitchen with faux finished cabinetry, wood beams, pendant lighting, multilevel island, granite counters and hardwood flooring
デンバーにある広いコンテンポラリースタイルのおしゃれなキッチン (落し込みパネル扉のキャビネット、青いキャビネット、御影石カウンター、ベージュキッチンパネル、テラコッタタイルのキッチンパネル、シルバーの調理設備、無垢フローリング、ダブルシンク) の写真
デンバーにある広いコンテンポラリースタイルのおしゃれなキッチン (落し込みパネル扉のキャビネット、青いキャビネット、御影石カウンター、ベージュキッチンパネル、テラコッタタイルのキッチンパネル、シルバーの調理設備、無垢フローリング、ダブルシンク) の写真
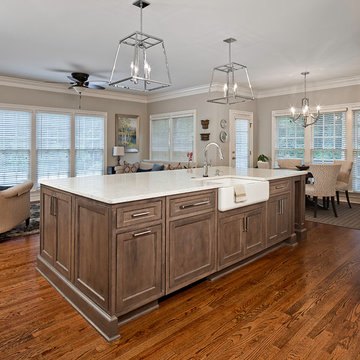
© Lassiter Photography
シャーロットにある高級な広いトラディショナルスタイルのおしゃれなキッチン (エプロンフロントシンク、落し込みパネル扉のキャビネット、白いキャビネット、クオーツストーンカウンター、ベージュキッチンパネル、セラミックタイルのキッチンパネル、シルバーの調理設備、無垢フローリング、茶色い床、白いキッチンカウンター) の写真
シャーロットにある高級な広いトラディショナルスタイルのおしゃれなキッチン (エプロンフロントシンク、落し込みパネル扉のキャビネット、白いキャビネット、クオーツストーンカウンター、ベージュキッチンパネル、セラミックタイルのキッチンパネル、シルバーの調理設備、無垢フローリング、茶色い床、白いキッチンカウンター) の写真

フィラデルフィアにあるラグジュアリーな広いモダンスタイルのおしゃれなキッチン (エプロンフロントシンク、ベージュのキャビネット、御影石カウンター、ベージュキッチンパネル、サブウェイタイルのキッチンパネル、シルバーの調理設備、無垢フローリング、茶色い床、茶色いキッチンカウンター) の写真

Palo Alto Traditional Kitchen Renovation as part of whole home renovation. This classic kitchen made of cherry wood includes a built in hood vent, a copper farmhouse sink, an elegant large kitchen island, oil rubbed bronze faucets, a window over the kitchen sink, and recessed lighting. Notice Landmark Metalcoat accent tiles on the backsplash.

Ken Winders
オーランドにある広いトランジショナルスタイルのおしゃれなキッチン (エプロンフロントシンク、白いキャビネット、大理石カウンター、ベージュキッチンパネル、シルバーの調理設備、無垢フローリング、茶色い床、落し込みパネル扉のキャビネット) の写真
オーランドにある広いトランジショナルスタイルのおしゃれなキッチン (エプロンフロントシンク、白いキャビネット、大理石カウンター、ベージュキッチンパネル、シルバーの調理設備、無垢フローリング、茶色い床、落し込みパネル扉のキャビネット) の写真
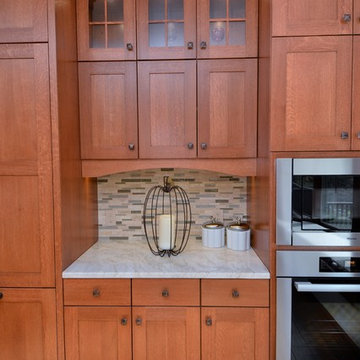
Notice the curved custom "valance" above the center countertop, adding to the Arts and Crafts look.
ニューヨークにある高級な広いトラディショナルスタイルのおしゃれなキッチン (シェーカースタイル扉のキャビネット、中間色木目調キャビネット、御影石カウンター、マルチカラーのキッチンパネル、セラミックタイルのキッチンパネル、シルバーの調理設備、無垢フローリング) の写真
ニューヨークにある高級な広いトラディショナルスタイルのおしゃれなキッチン (シェーカースタイル扉のキャビネット、中間色木目調キャビネット、御影石カウンター、マルチカラーのキッチンパネル、セラミックタイルのキッチンパネル、シルバーの調理設備、無垢フローリング) の写真
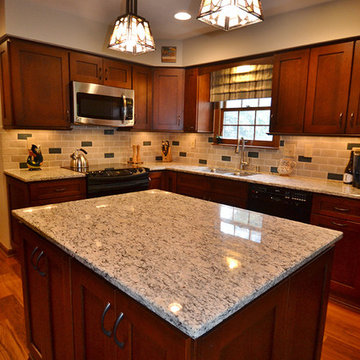
This Columbus, Ohio, kitchen remodel gets its name from the splashes of color in the backsplash that help add a little visual interest to the space and pull color inspiration from the Venetian White granite countertops. The cabinetry is Starmark's Farmington style in Paprika Ebony. The Elkay sink and Moen kitchen faucet are perfectly placed below a window - with a great views to the back yard.
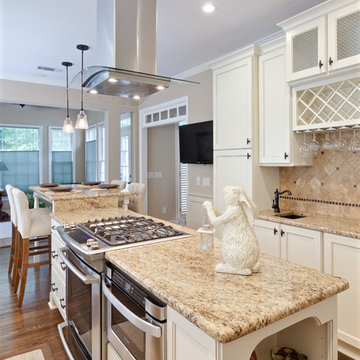
Transitional Kitchen
Sacha Griffin
アトランタにある高級な広いトラディショナルスタイルのおしゃれなキッチン (アンダーカウンターシンク、落し込みパネル扉のキャビネット、白いキャビネット、御影石カウンター、ベージュキッチンパネル、石タイルのキッチンパネル、シルバーの調理設備、無垢フローリング、茶色い床、ベージュのキッチンカウンター) の写真
アトランタにある高級な広いトラディショナルスタイルのおしゃれなキッチン (アンダーカウンターシンク、落し込みパネル扉のキャビネット、白いキャビネット、御影石カウンター、ベージュキッチンパネル、石タイルのキッチンパネル、シルバーの調理設備、無垢フローリング、茶色い床、ベージュのキッチンカウンター) の写真
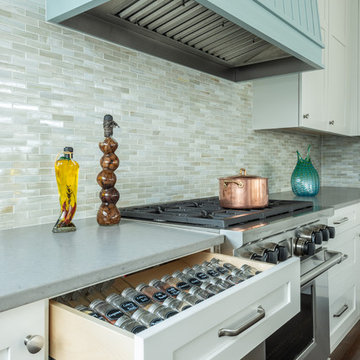
Bethany Beach, Delaware Beach Style Kitchen
#SarahTurner4JenniferGilmer
http://www.gilmerkitchens.com/
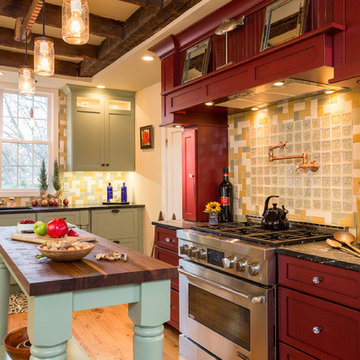
ボストンにある高級な広いカントリー風のおしゃれなアイランドキッチン (シェーカースタイル扉のキャビネット、マルチカラーのキッチンパネル、ガラスタイルのキッチンパネル、無垢フローリング、赤いキャビネット、木材カウンター、シルバーの調理設備) の写真
広い赤い、ターコイズブルーのキッチン (ベージュキッチンパネル、マルチカラーのキッチンパネル、無垢フローリング) の写真
1