ターコイズブルーの、木目調のペニンシュラキッチン (ベージュキッチンパネル、青いキッチンパネル、淡色木目調キャビネット) の写真
絞り込み:
資材コスト
並び替え:今日の人気順
写真 1〜20 枚目(全 143 枚)
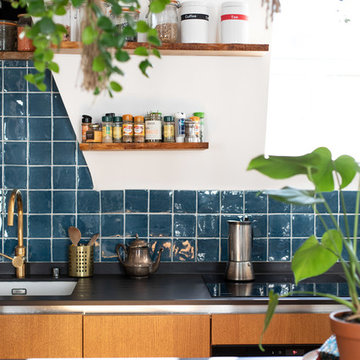
Le charme du Sud à Paris.
Un projet de rénovation assez atypique...car il a été mené par des étudiants architectes ! Notre cliente, qui travaille dans la mode, avait beaucoup de goût et s’est fortement impliquée dans le projet. Un résultat chiadé au charme méditerranéen.
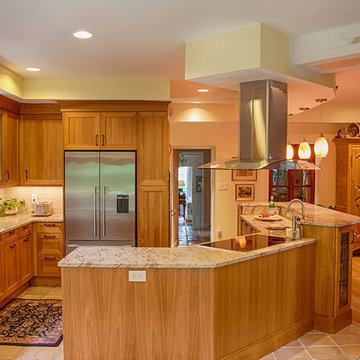
ワシントンD.C.にあるお手頃価格の中くらいなトラディショナルスタイルのおしゃれなキッチン (アンダーカウンターシンク、インセット扉のキャビネット、淡色木目調キャビネット、御影石カウンター、ベージュキッチンパネル、石スラブのキッチンパネル、シルバーの調理設備、ベージュの床、テラコッタタイルの床) の写真
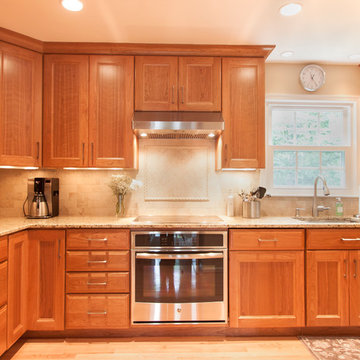
Kelly Keul Duer
ワシントンD.C.にあるトラディショナルスタイルのおしゃれなペニンシュラキッチン (レイズドパネル扉のキャビネット、淡色木目調キャビネット、御影石カウンター、ベージュキッチンパネル、セラミックタイルのキッチンパネル、シルバーの調理設備) の写真
ワシントンD.C.にあるトラディショナルスタイルのおしゃれなペニンシュラキッチン (レイズドパネル扉のキャビネット、淡色木目調キャビネット、御影石カウンター、ベージュキッチンパネル、セラミックタイルのキッチンパネル、シルバーの調理設備) の写真
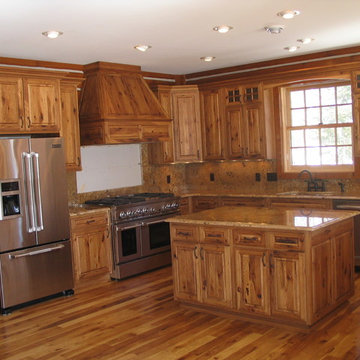
他の地域にある高級な広いラスティックスタイルのおしゃれなキッチン (アンダーカウンターシンク、レイズドパネル扉のキャビネット、淡色木目調キャビネット、クオーツストーンカウンター、ベージュキッチンパネル、磁器タイルのキッチンパネル、シルバーの調理設備、淡色無垢フローリング、ベージュの床) の写真
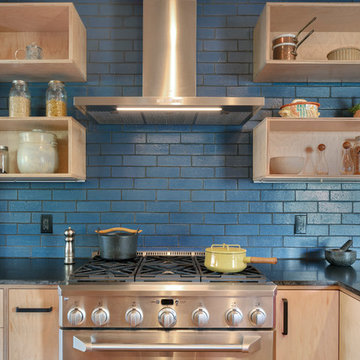
Blue Fireclay glazed brick tiles create a striking focal point, with the roughness and shine providing contrast to the honed granite and maple cabinets.
Photo Credit: Michael Hospelt
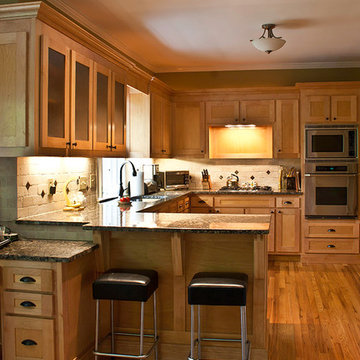
アトランタにある高級な中くらいなトランジショナルスタイルのおしゃれなキッチン (ダブルシンク、落し込みパネル扉のキャビネット、淡色木目調キャビネット、御影石カウンター、ベージュキッチンパネル、石タイルのキッチンパネル、シルバーの調理設備、淡色無垢フローリング) の写真
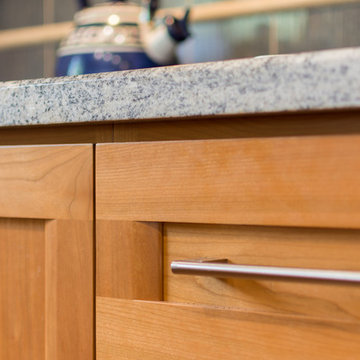
Blue Gator Photography
サンフランシスコにある高級な小さなトランジショナルスタイルのおしゃれなキッチン (アンダーカウンターシンク、シェーカースタイル扉のキャビネット、淡色木目調キャビネット、御影石カウンター、青いキッチンパネル、磁器タイルのキッチンパネル、シルバーの調理設備、竹フローリング) の写真
サンフランシスコにある高級な小さなトランジショナルスタイルのおしゃれなキッチン (アンダーカウンターシンク、シェーカースタイル扉のキャビネット、淡色木目調キャビネット、御影石カウンター、青いキッチンパネル、磁器タイルのキッチンパネル、シルバーの調理設備、竹フローリング) の写真
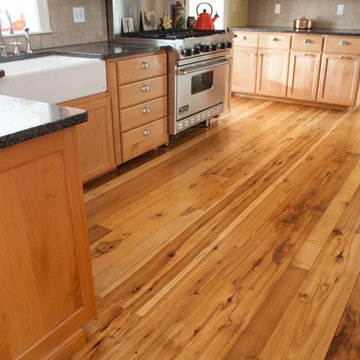
Reclaimed hickory flooring in a Weston, Massachusetts home. Finished with water-based polyurethane.
ボストンにあるトランジショナルスタイルのおしゃれなキッチン (落し込みパネル扉のキャビネット、淡色木目調キャビネット、御影石カウンター、ベージュキッチンパネル、セラミックタイルのキッチンパネル、シルバーの調理設備、無垢フローリング) の写真
ボストンにあるトランジショナルスタイルのおしゃれなキッチン (落し込みパネル扉のキャビネット、淡色木目調キャビネット、御影石カウンター、ベージュキッチンパネル、セラミックタイルのキッチンパネル、シルバーの調理設備、無垢フローリング) の写真
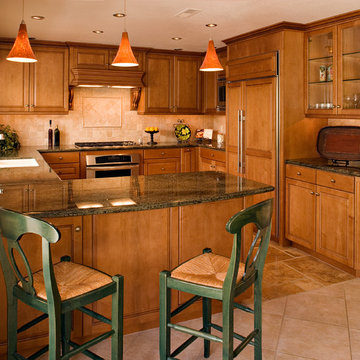
オレンジカウンティにある中くらいなトラディショナルスタイルのおしゃれなキッチン (アンダーカウンターシンク、レイズドパネル扉のキャビネット、淡色木目調キャビネット、御影石カウンター、ベージュキッチンパネル、石タイルのキッチンパネル、シルバーの調理設備、トラバーチンの床) の写真
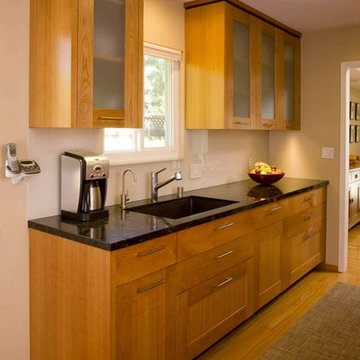
Peter Giles
ニースにある高級な中くらいなトランジショナルスタイルのおしゃれなキッチン (アンダーカウンターシンク、シェーカースタイル扉のキャビネット、淡色木目調キャビネット、御影石カウンター、ベージュキッチンパネル、ガラス板のキッチンパネル、シルバーの調理設備、淡色無垢フローリング) の写真
ニースにある高級な中くらいなトランジショナルスタイルのおしゃれなキッチン (アンダーカウンターシンク、シェーカースタイル扉のキャビネット、淡色木目調キャビネット、御影石カウンター、ベージュキッチンパネル、ガラス板のキッチンパネル、シルバーの調理設備、淡色無垢フローリング) の写真
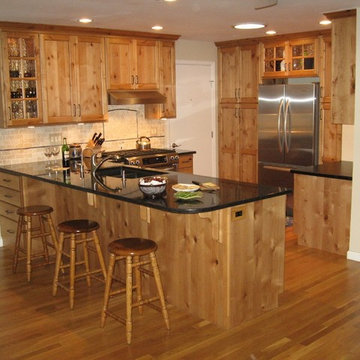
デンバーにある中くらいなラスティックスタイルのおしゃれなキッチン (ダブルシンク、シェーカースタイル扉のキャビネット、淡色木目調キャビネット、珪岩カウンター、ベージュキッチンパネル、石タイルのキッチンパネル、シルバーの調理設備、濃色無垢フローリング) の写真
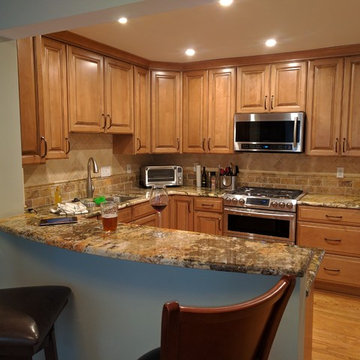
Warm greens, oranges and creams will be sure to be the talk of your next gathering.
ローリーにある小さなトラディショナルスタイルのおしゃれなキッチン (アンダーカウンターシンク、淡色木目調キャビネット、御影石カウンター、石タイルのキッチンパネル、シルバーの調理設備、淡色無垢フローリング、レイズドパネル扉のキャビネット、ベージュキッチンパネル) の写真
ローリーにある小さなトラディショナルスタイルのおしゃれなキッチン (アンダーカウンターシンク、淡色木目調キャビネット、御影石カウンター、石タイルのキッチンパネル、シルバーの調理設備、淡色無垢フローリング、レイズドパネル扉のキャビネット、ベージュキッチンパネル) の写真
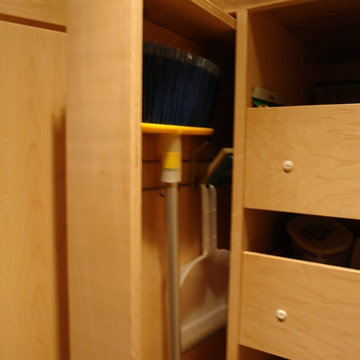
Custom storage cabinet with Broom/Mop Pullout in the Pantry Area of this Small Kitchen is a life Saver! by Mathis Custom Remodeling. Custom kitchen cabinets for less! http://bathandkitchenrenovations.com/kitchen-renovations
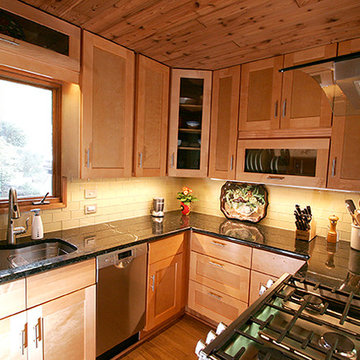
Before this full kitchen expansion/remodel our clients had a very tight, roughly 92 sq./ft. galley kitchen with a standard size door opening at the far left and a single window in the facing wall. The kitchen couldn’t accommodate more than one person comfortably and felt a little dated and dark, even with a large overhead fluorescent fixture. To begin, we doubled the size of the entry into the whole dining room/kitchen area by taking out 3’ of the entryway wall, opening up the space to the rest of the house. We (SWD) knocked out the wall facing the dining room and expanded the kitchen by about 30 sq./ft by moving the stairs to the living room to the right and adding a 2-sided functional peninsula (complete with a range and wine racks) in place of the wall. One end of the peninsula T’s into a counter facing the gorgeous living room view of the surrounding woods. We stretched our design skills to the max to create a design with a significant amount of additional storage cabinets and more conveniently placed all-new appliances, while keeping a very open feel. The natural shaker vertical and stacked horizontal cabinets are contrasted with the dark Verde Peacock granite countertops creating a modern and clean, yet timeless look. The continuous backsplash of khaki glass subway tiles tie the soft and hard elements together. We replaced the dated fluorescent overhead light with an energy efficient LED whose curved glass and stainless steel elements mimic the range hood, and added super-slim dimmable under counter LED lighting. This kitchen now provides our clients with maximum function and style from a size-challenged space.
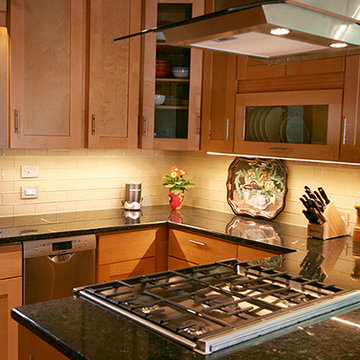
Before this full kitchen expansion/remodel our clients had a very tight, roughly 92 sq./ft. galley kitchen with a standard size door opening at the far left and a single window in the facing wall. The kitchen couldn’t accommodate more than one person comfortably and felt a little dated and dark, even with a large overhead fluorescent fixture. To begin, we doubled the size of the entry into the whole dining room/kitchen area by taking out 3’ of the entryway wall, opening up the space to the rest of the house. We (SWD) knocked out the wall facing the dining room and expanded the kitchen by about 30 sq./ft by moving the stairs to the living room to the right and adding a 2-sided functional peninsula (complete with a range and wine racks) in place of the wall. One end of the peninsula T’s into a counter facing the gorgeous living room view of the surrounding woods. We stretched our design skills to the max to create a design with a significant amount of additional storage cabinets and more conveniently placed all-new appliances, while keeping a very open feel. The natural shaker vertical and stacked horizontal cabinets are contrasted with the dark Verde Peacock granite countertops creating a modern and clean, yet timeless look. The continuous backsplash of khaki glass subway tiles tie the soft and hard elements together. We replaced the dated fluorescent overhead light with an energy efficient LED whose curved glass and stainless steel elements mimic the range hood, and added super-slim dimmable under counter LED lighting. This kitchen now provides our clients with maximum function and style from a size-challenged space.
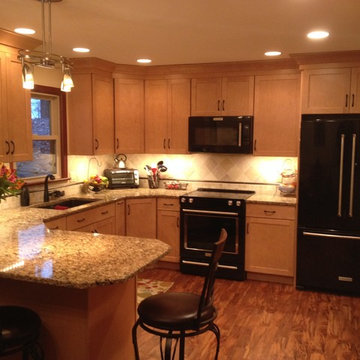
フィラデルフィアにあるお手頃価格の中くらいなトランジショナルスタイルのおしゃれなキッチン (アンダーカウンターシンク、シェーカースタイル扉のキャビネット、淡色木目調キャビネット、御影石カウンター、ベージュキッチンパネル、セラミックタイルのキッチンパネル、黒い調理設備、無垢フローリング) の写真
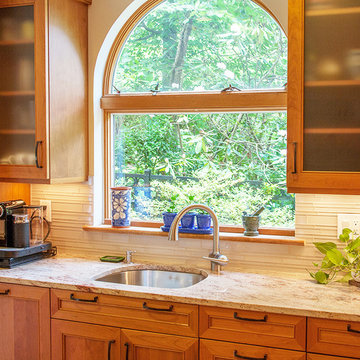
ワシントンD.C.にあるお手頃価格の中くらいなトラディショナルスタイルのおしゃれなキッチン (アンダーカウンターシンク、インセット扉のキャビネット、淡色木目調キャビネット、御影石カウンター、ベージュキッチンパネル、石スラブのキッチンパネル、シルバーの調理設備、テラコッタタイルの床、ベージュの床) の写真
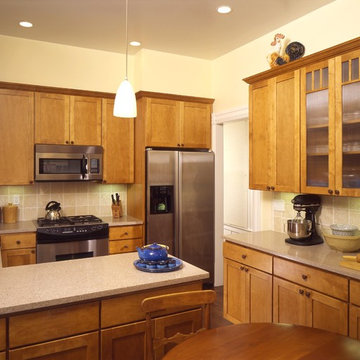
An Edwardian-style building in San Francisco’s Alamo Square neighborhood is restored and re-designed: establishing two new flats. The owner’s new 2nd floor residence and 1st floor rental unit overcome their previously dark 19th century confines using contrasting traditional and contemporary design strategies.
Photographer: Robert Glendenning
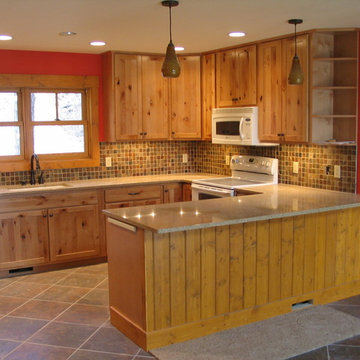
他の地域にある高級な中くらいなラスティックスタイルのおしゃれなキッチン (アンダーカウンターシンク、落し込みパネル扉のキャビネット、淡色木目調キャビネット、クオーツストーンカウンター、ベージュキッチンパネル、磁器タイルのキッチンパネル、白い調理設備、磁器タイルの床、ベージュの床) の写真
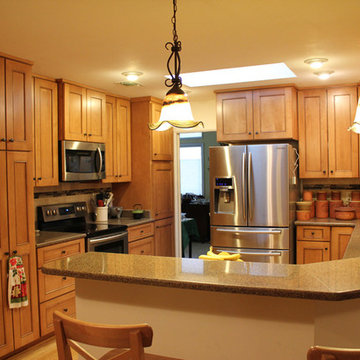
MediaCrazed
ジャクソンビルにあるラスティックスタイルのおしゃれなキッチン (アンダーカウンターシンク、シェーカースタイル扉のキャビネット、淡色木目調キャビネット、珪岩カウンター、ベージュキッチンパネル、石タイルのキッチンパネル、シルバーの調理設備、淡色無垢フローリング) の写真
ジャクソンビルにあるラスティックスタイルのおしゃれなキッチン (アンダーカウンターシンク、シェーカースタイル扉のキャビネット、淡色木目調キャビネット、珪岩カウンター、ベージュキッチンパネル、石タイルのキッチンパネル、シルバーの調理設備、淡色無垢フローリング) の写真
ターコイズブルーの、木目調のペニンシュラキッチン (ベージュキッチンパネル、青いキッチンパネル、淡色木目調キャビネット) の写真
1