ベージュの、白いキッチン (白い調理設備、ラミネートカウンター、マルチカラーの床、赤い床) の写真
絞り込み:
資材コスト
並び替え:今日の人気順
写真 1〜20 枚目(全 25 枚)
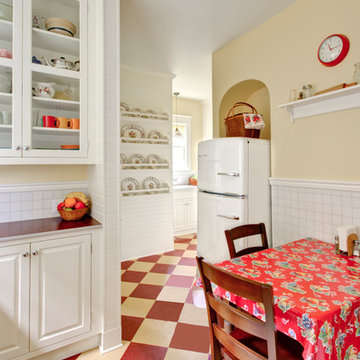
The 3x3 tile used on the new backsplash and wainscoting is a reference to this original detail, and allowed the team to simplify the number of surfaces employed in the kitchen. - Mitchell Snyder Photography

We decided on a retro look for our new kitchen with lots of display shelving, happy colors, laminate counters (no cracking!), a chubby old stove, period details and “linoleum” flooring.

Retro inspired and re-imagined for modern living. We were thrilled to design this very special kitchen. Checker linoleum floors offset the white cabinets and tin ceiling. What a joyful space to gather with your family.
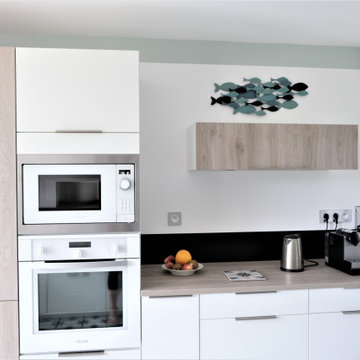
Voici la cuisine que j'ai concue pour mes clients.
Il s'agissait de créer de nombreux rangements sas alourdir l'ensemble, de créer un coin snack pratique pour 3 Personnes, d'augmenter la surface des plans de travail, d'apporter de la luminosité et...d'alléger !
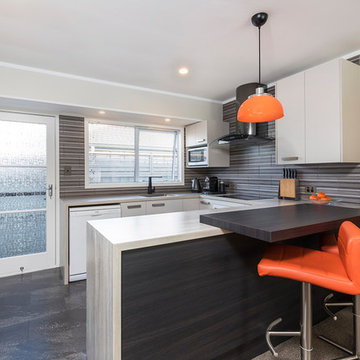
オークランドにあるお手頃価格の小さなコンテンポラリースタイルのおしゃれなキッチン (フラットパネル扉のキャビネット、マルチカラーのキッチンパネル、白い調理設備、アンダーカウンターシンク、ベージュのキャビネット、ラミネートカウンター、セラミックタイルのキッチンパネル、セラミックタイルの床、マルチカラーの床) の写真
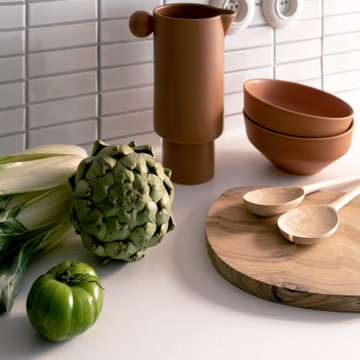
パリにある小さなモダンスタイルのおしゃれなキッチン (シングルシンク、インセット扉のキャビネット、淡色木目調キャビネット、ラミネートカウンター、白いキッチンパネル、モザイクタイルのキッチンパネル、白い調理設備、セメントタイルの床、赤い床、白いキッチンカウンター) の写真
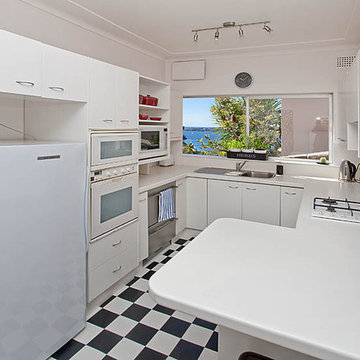
The tired and dated timber kitchen was painted white, new linoleum floor added, painted cabinet doors, new handles, new light fitting and simple styling.
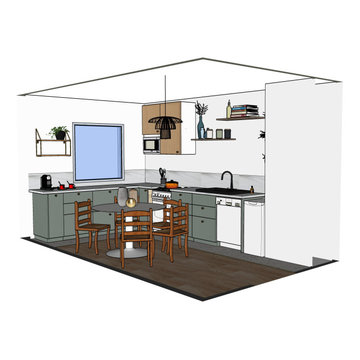
Une crédence effet marbre est assortie au plan de travail. Au sol, un PVC moucheté façon Terrazzo a été ajouté pour l'espace cuisson ainsi qu'un PVC effet parquet pour le coin repas.
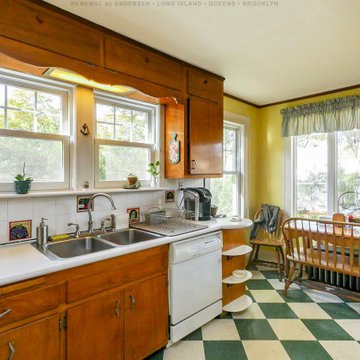
Lovely retro kitchen with new windows we installed. These new white windows looks fantastic surrounded by classic wood cabinetry and a cool checkered floor. Find out how easy it is to replace your windows with Renewal by Andersen of Long Island, Queens and Brooklyn.
. . . . . . . . . .
Get started replacing your home windows -- Contact Us Today! 844-245-2799
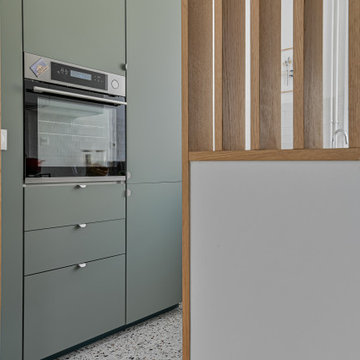
Détail sur les modifications de l'accès à la cuisine . La cuisine d'origine (style rustique) avait des beaux volumes que nous avons valorisés en supprimant l'imposte au dessus de la porte et en élargissant la porte . Nous avons limité créé une claustra à clair voie pour augmenter encore la circulation du regard. Cuisine ikéa.
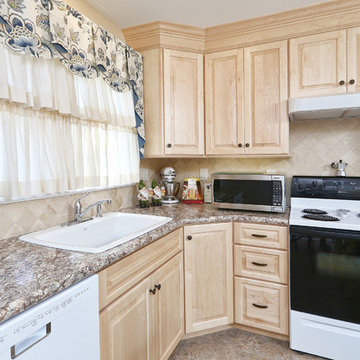
フィラデルフィアにあるトラディショナルスタイルのおしゃれなキッチン (ドロップインシンク、白いキャビネット、ラミネートカウンター、大理石のキッチンパネル、白い調理設備、クッションフロア、マルチカラーの床) の写真
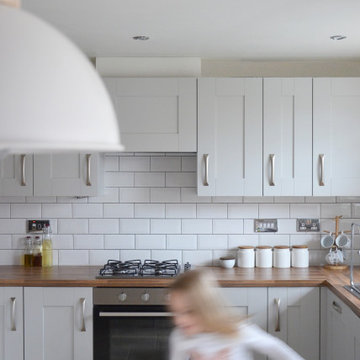
マンチェスターにある高級な中くらいなトラディショナルスタイルのおしゃれなキッチン (ドロップインシンク、インセット扉のキャビネット、白いキャビネット、ラミネートカウンター、白いキッチンパネル、セラミックタイルのキッチンパネル、白い調理設備、ライムストーンの床、アイランドなし、マルチカラーの床、茶色いキッチンカウンター、表し梁) の写真
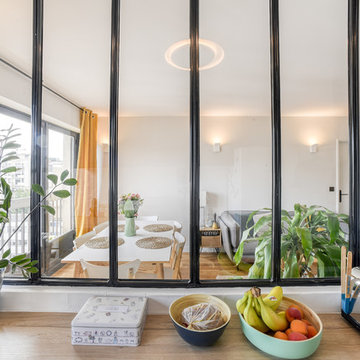
meero
パリにあるお手頃価格のコンテンポラリースタイルのおしゃれなキッチン (ドロップインシンク、黒いキャビネット、ラミネートカウンター、白いキッチンパネル、サブウェイタイルのキッチンパネル、白い調理設備、テラコッタタイルの床、アイランドなし、赤い床、ベージュのキッチンカウンター) の写真
パリにあるお手頃価格のコンテンポラリースタイルのおしゃれなキッチン (ドロップインシンク、黒いキャビネット、ラミネートカウンター、白いキッチンパネル、サブウェイタイルのキッチンパネル、白い調理設備、テラコッタタイルの床、アイランドなし、赤い床、ベージュのキッチンカウンター) の写真
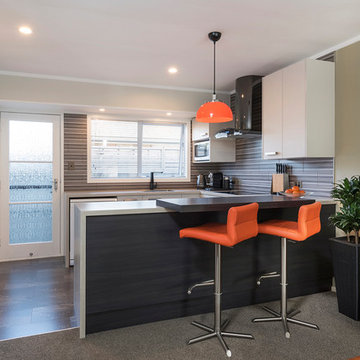
オークランドにあるお手頃価格の小さなコンテンポラリースタイルのおしゃれなキッチン (アンダーカウンターシンク、フラットパネル扉のキャビネット、ベージュのキャビネット、ラミネートカウンター、マルチカラーのキッチンパネル、セラミックタイルのキッチンパネル、白い調理設備、セラミックタイルの床、マルチカラーの床) の写真
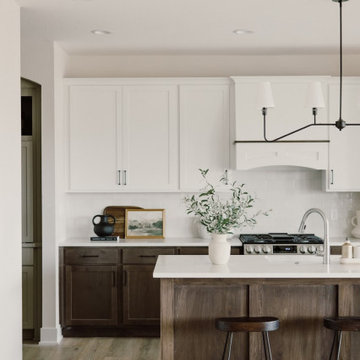
Designed by Claman Custom Homes and Alexa Karen Interiors, this newly designed modern features a lighter natural design and our waterproof hardwood floors –– Camarilla Oak
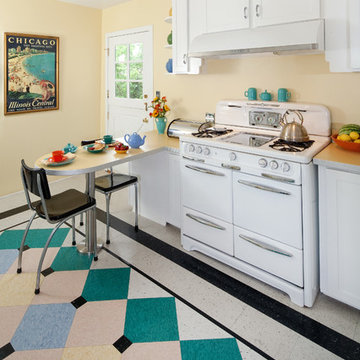
We decided on a retro look for our new kitchen with lots of display shelving, happy colors, laminate counters (no cracking!), a chubby old stove, period details and “linoleum” flooring.
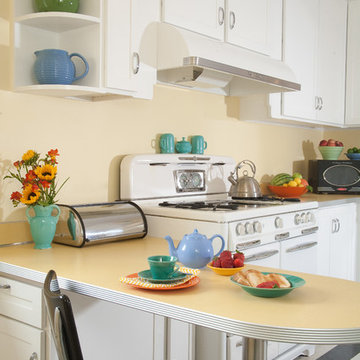
サンタバーバラにあるお手頃価格の中くらいなミッドセンチュリースタイルのおしゃれなキッチン (シェーカースタイル扉のキャビネット、白いキャビネット、ラミネートカウンター、白い調理設備、リノリウムの床、ダブルシンク、マルチカラーの床、白いキッチンカウンター) の写真

Sunny Yellow Retro Kitchen remodel. We Designed and laid the floors ourselves!
サンタバーバラにあるお手頃価格の中くらいなミッドセンチュリースタイルのおしゃれなキッチン (白いキャビネット、ラミネートカウンター、白い調理設備、シェーカースタイル扉のキャビネット、リノリウムの床、ダブルシンク、マルチカラーの床、白いキッチンカウンター) の写真
サンタバーバラにあるお手頃価格の中くらいなミッドセンチュリースタイルのおしゃれなキッチン (白いキャビネット、ラミネートカウンター、白い調理設備、シェーカースタイル扉のキャビネット、リノリウムの床、ダブルシンク、マルチカラーの床、白いキッチンカウンター) の写真

The kitchen's surface-mounted light fixtures came from School House Electric with shades from Rejuvenation. The light fixture in the butler's pantry (see later in this post) also came from School House, and its vintage shade was found on the Internet from a dealer in Minnesota. The floor is a classic checkerboard pattern (usually found in black and white). - Mitchell Snyder Photography
Have questions about this project? Check out this FAQ post: http://hammerandhand.com/field-notes/retro-kitchen-remodel-qa/
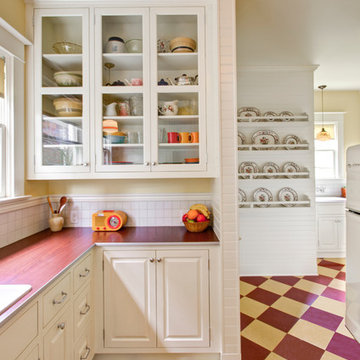
The view above shows how the space flows from the main kitchen, through, the butler's pantry and to the mudroom and bathroom. - Mitchell Snyder Photography
Have questions about this project? Check out this FAQ post: http://hammerandhand.com/field-notes/retro-kitchen-remodel-qa/
ベージュの、白いキッチン (白い調理設備、ラミネートカウンター、マルチカラーの床、赤い床) の写真
1