アイランドキッチン (白い調理設備、石スラブのキッチンパネル、木材カウンター) の写真
絞り込み:
資材コスト
並び替え:今日の人気順
写真 1〜16 枚目(全 16 枚)
1/5
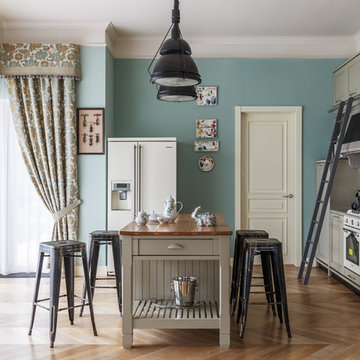
Дизайнер: Людмила Лобанова
Фотограф: Сергей Красюк
他の地域にある高級なカントリー風のおしゃれなキッチン (グレーのキャビネット、グレーのキッチンパネル、石スラブのキッチンパネル、白い調理設備、淡色無垢フローリング、ベージュの床、落し込みパネル扉のキャビネット、木材カウンター) の写真
他の地域にある高級なカントリー風のおしゃれなキッチン (グレーのキャビネット、グレーのキッチンパネル、石スラブのキッチンパネル、白い調理設備、淡色無垢フローリング、ベージュの床、落し込みパネル扉のキャビネット、木材カウンター) の写真
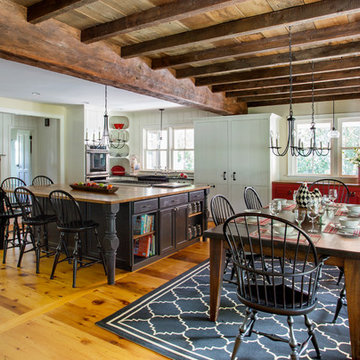
When Cummings Architects first met with the owners of this understated country farmhouse, the building’s layout and design was an incoherent jumble. The original bones of the building were almost unrecognizable. All of the original windows, doors, flooring, and trims – even the country kitchen – had been removed. Mathew and his team began a thorough design discovery process to find the design solution that would enable them to breathe life back into the old farmhouse in a way that acknowledged the building’s venerable history while also providing for a modern living by a growing family.
The redesign included the addition of a new eat-in kitchen, bedrooms, bathrooms, wrap around porch, and stone fireplaces. To begin the transforming restoration, the team designed a generous, twenty-four square foot kitchen addition with custom, farmers-style cabinetry and timber framing. The team walked the homeowners through each detail the cabinetry layout, materials, and finishes. Salvaged materials were used and authentic craftsmanship lent a sense of place and history to the fabric of the space.
The new master suite included a cathedral ceiling showcasing beautifully worn salvaged timbers. The team continued with the farm theme, using sliding barn doors to separate the custom-designed master bath and closet. The new second-floor hallway features a bold, red floor while new transoms in each bedroom let in plenty of light. A summer stair, detailed and crafted with authentic details, was added for additional access and charm.
Finally, a welcoming farmer’s porch wraps around the side entry, connecting to the rear yard via a gracefully engineered grade. This large outdoor space provides seating for large groups of people to visit and dine next to the beautiful outdoor landscape and the new exterior stone fireplace.
Though it had temporarily lost its identity, with the help of the team at Cummings Architects, this lovely farmhouse has regained not only its former charm but also a new life through beautifully integrated modern features designed for today’s family.
Photo by Eric Roth
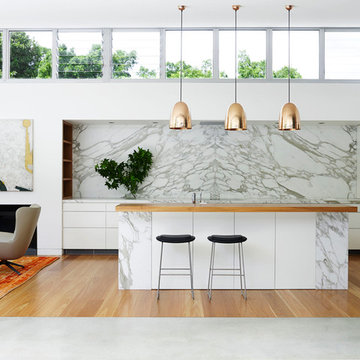
メルボルンにあるラグジュアリーな巨大なコンテンポラリースタイルのおしゃれなキッチン (インセット扉のキャビネット、白いキャビネット、木材カウンター、白いキッチンパネル、石スラブのキッチンパネル、白い調理設備、淡色無垢フローリング) の写真
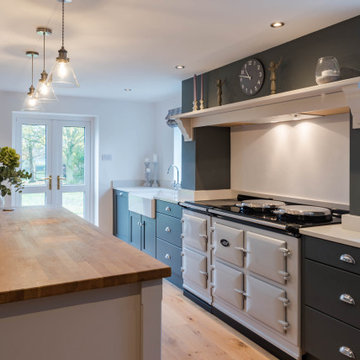
他の地域にある中くらいなコンテンポラリースタイルのおしゃれなキッチン (エプロンフロントシンク、シェーカースタイル扉のキャビネット、グレーのキャビネット、木材カウンター、白いキッチンパネル、石スラブのキッチンパネル、白い調理設備、無垢フローリング、茶色い床、茶色いキッチンカウンター) の写真
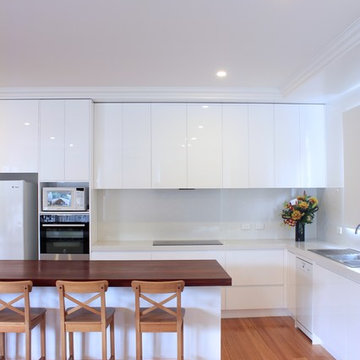
メルボルンにある高級な中くらいなコンテンポラリースタイルのおしゃれなキッチン (シングルシンク、レイズドパネル扉のキャビネット、白いキャビネット、木材カウンター、白いキッチンパネル、石スラブのキッチンパネル、白い調理設備、塗装フローリング、茶色い床、白いキッチンカウンター) の写真
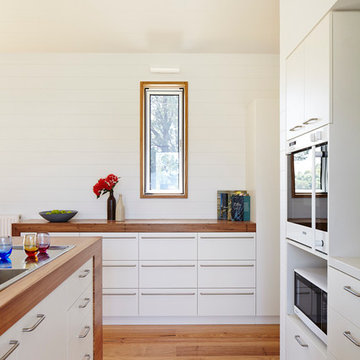
Alicia Taylor
ジーロングにあるおしゃれなキッチン (ダブルシンク、淡色木目調キャビネット、木材カウンター、石スラブのキッチンパネル、白い調理設備、淡色無垢フローリング) の写真
ジーロングにあるおしゃれなキッチン (ダブルシンク、淡色木目調キャビネット、木材カウンター、石スラブのキッチンパネル、白い調理設備、淡色無垢フローリング) の写真
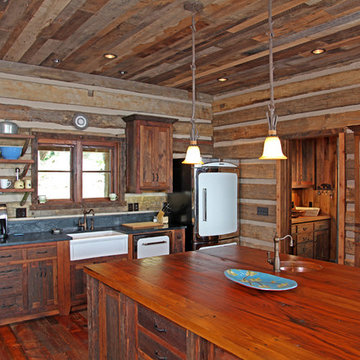
"VintageCraft" Reclaimed Timbers and Veneers. "WeatherPlank" barn siding ceilings. "Pioneer Oak" reclaimed Oak Hardwood Floors. Reclaimed Wood Counters and Cabinet Faces. Reclaimed Wood and Natural Materials provided by Appalachian Antique Hardwoods. Home Design by MossCreek. Photo by Erwin Loveland.
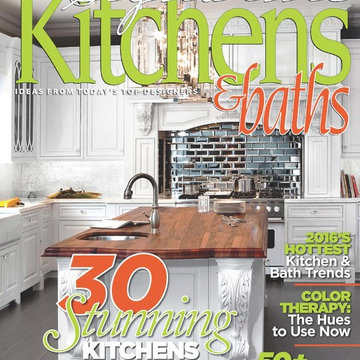
Ken Lauben
ニューアークにある広いトランジショナルスタイルのおしゃれなキッチン (エプロンフロントシンク、インセット扉のキャビネット、白いキャビネット、木材カウンター、白いキッチンパネル、石スラブのキッチンパネル、白い調理設備、磁器タイルの床) の写真
ニューアークにある広いトランジショナルスタイルのおしゃれなキッチン (エプロンフロントシンク、インセット扉のキャビネット、白いキャビネット、木材カウンター、白いキッチンパネル、石スラブのキッチンパネル、白い調理設備、磁器タイルの床) の写真
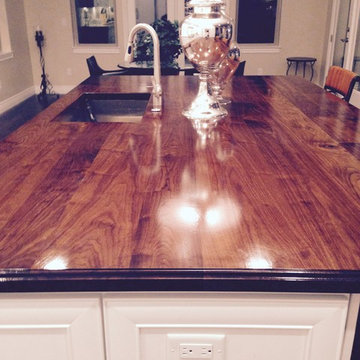
High-gloss Walnut island top by DeVos Woodworking
Wood species: Walnut; Construction method: face grain; Size & thickness: 62" wide by 105.25" long by 1.75" thick; Edge profile: small roman ogee; Finish: Waterlox high-gloss finish.
Island top by: DeVos Custom Woodworking
Project location: Genoa, NV
Photos by: Homeowner
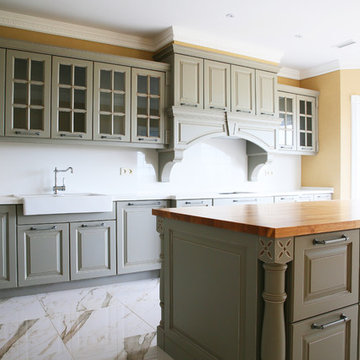
他の地域にある広いエクレクティックスタイルのおしゃれなキッチン (ダブルシンク、インセット扉のキャビネット、グレーのキャビネット、木材カウンター、白いキッチンパネル、石スラブのキッチンパネル、白い調理設備、大理石の床) の写真
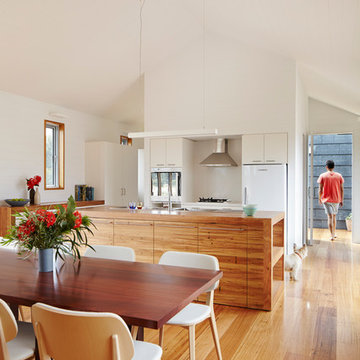
Alicia Taylor
ジーロングにあるおしゃれなキッチン (ダブルシンク、淡色木目調キャビネット、木材カウンター、石スラブのキッチンパネル、白い調理設備、淡色無垢フローリング) の写真
ジーロングにあるおしゃれなキッチン (ダブルシンク、淡色木目調キャビネット、木材カウンター、石スラブのキッチンパネル、白い調理設備、淡色無垢フローリング) の写真
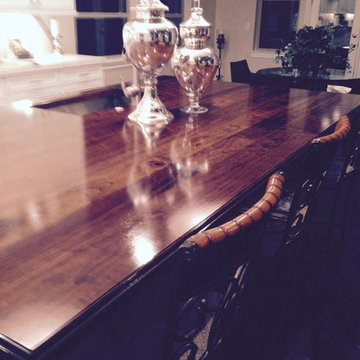
High-gloss Walnut island top by DeVos Woodworking
Wood species: Walnut; Construction method: face grain; Size & thickness: 62" wide by 105.25" long by 1.75" thick; Edge profile: small roman ogee; Finish: Waterlox high-gloss finish.
Island top by: DeVos Custom Woodworking
Project location: Genoa, NV
Photos by: Homeowner
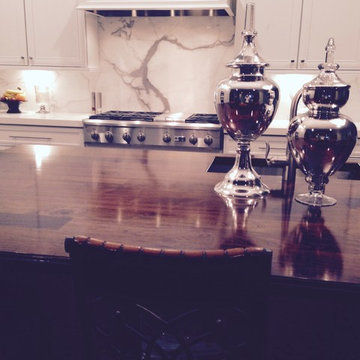
High-gloss Walnut island top by DeVos Woodworking
Wood species: Walnut; Construction method: face grain; Size & thickness: 62" wide by 105.25" long by 1.75" thick; Edge profile: small roman ogee; Finish: Waterlox high-gloss finish.
Island top by: DeVos Custom Woodworking
Project location: Genoa, NV
Photos by: Homeowner
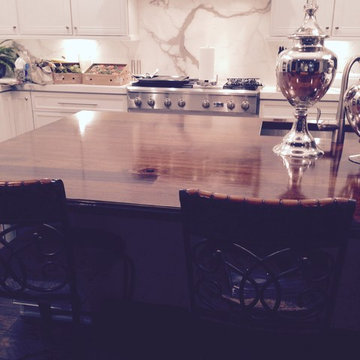
High-gloss Walnut island top by DeVos Woodworking
Wood species: Walnut; Construction method: face grain; Size & thickness: 62" wide by 105.25" long by 1.75" thick; Edge profile: small roman ogee; Finish: Waterlox high-gloss finish.
Island top by: DeVos Custom Woodworking
Project location: Genoa, NV
Photos by: Homeowner
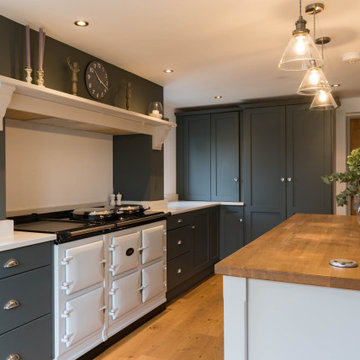
他の地域にある中くらいなコンテンポラリースタイルのおしゃれなキッチン (エプロンフロントシンク、シェーカースタイル扉のキャビネット、グレーのキャビネット、木材カウンター、白いキッチンパネル、石スラブのキッチンパネル、白い調理設備、無垢フローリング、茶色い床、茶色いキッチンカウンター) の写真
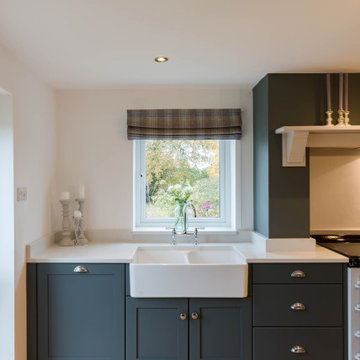
他の地域にある中くらいなコンテンポラリースタイルのおしゃれなキッチン (エプロンフロントシンク、シェーカースタイル扉のキャビネット、グレーのキャビネット、木材カウンター、白いキッチンパネル、石スラブのキッチンパネル、白い調理設備、無垢フローリング、茶色い床、茶色いキッチンカウンター) の写真
アイランドキッチン (白い調理設備、石スラブのキッチンパネル、木材カウンター) の写真
1