キッチン (白い調理設備、セラミックタイルのキッチンパネル、石スラブのキッチンパネル、シェーカースタイル扉のキャビネット、磁器タイルの床) の写真
絞り込み:
資材コスト
並び替え:今日の人気順
写真 1〜20 枚目(全 118 枚)

Photography: Stacy Zarin Goldberg
ワシントンD.C.にあるラグジュアリーな小さなコンテンポラリースタイルのおしゃれなキッチン (エプロンフロントシンク、シェーカースタイル扉のキャビネット、青いキャビネット、木材カウンター、白いキッチンパネル、セラミックタイルのキッチンパネル、磁器タイルの床、茶色い床、白い調理設備、茶色いキッチンカウンター) の写真
ワシントンD.C.にあるラグジュアリーな小さなコンテンポラリースタイルのおしゃれなキッチン (エプロンフロントシンク、シェーカースタイル扉のキャビネット、青いキャビネット、木材カウンター、白いキッチンパネル、セラミックタイルのキッチンパネル、磁器タイルの床、茶色い床、白い調理設備、茶色いキッチンカウンター) の写真
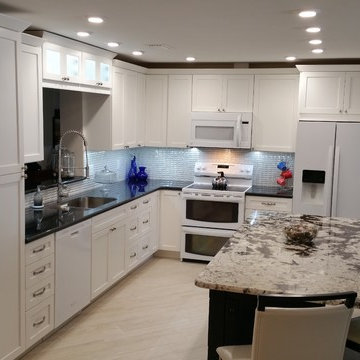
Beautiful bright white shaker cabinets with contrasting espresso island, gorgeous granite and textured tile back splash stun in this newly opened up space. The pantry and island add much needed storage.
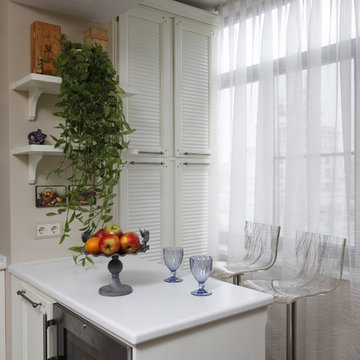
他の地域にあるお手頃価格の中くらいなカントリー風のおしゃれなキッチン (アンダーカウンターシンク、シェーカースタイル扉のキャビネット、白いキャビネット、人工大理石カウンター、白いキッチンパネル、セラミックタイルのキッチンパネル、白い調理設備、磁器タイルの床、茶色い床、白いキッチンカウンター) の写真

When working with small spaces, especially a galley kitchen it is important to achieve a nice proportion of light and dark elements. A dark porcelain floor was selected for its functional and maintenance free properties. Conscious of the fact that we didn't want to create a visually small space by adding more dark components, white shaker style cabinets were selected, along with white appliances and white stone counter top.
In order to create a design connection to the floor and create some visual interest, a black linear strip of tile runs along the back-splash with a field of white 3x6 tile.

ALL finished.
ニューヨークにある高級な広いモダンスタイルのおしゃれなコの字型キッチン (アンダーカウンターシンク、シェーカースタイル扉のキャビネット、黄色いキャビネット、珪岩カウンター、白いキッチンパネル、セラミックタイルのキッチンパネル、白い調理設備、磁器タイルの床、アイランドなし、白い床、グレーのキッチンカウンター) の写真
ニューヨークにある高級な広いモダンスタイルのおしゃれなコの字型キッチン (アンダーカウンターシンク、シェーカースタイル扉のキャビネット、黄色いキャビネット、珪岩カウンター、白いキッチンパネル、セラミックタイルのキッチンパネル、白い調理設備、磁器タイルの床、アイランドなし、白い床、グレーのキッチンカウンター) の写真
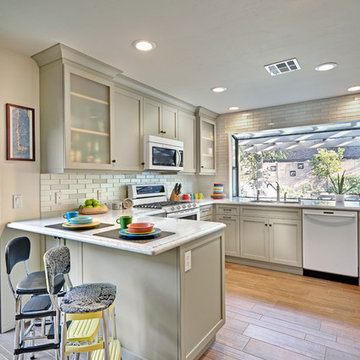
This fun classic kitchen in Gold River features Columbia frameless cabinets in Sandy Hook grey. A green glass backsplash in a random matte and polished pattern complements the cabinets which are faced with both painted wood and frosted glass. The Silestone countertops in the Lyra finish have an ogee bullnose edge. The floors are finished in a rich brown porcelain tile of varying sizes that are made to resemble distressed wood.
Photo Credit: PhotographerLink
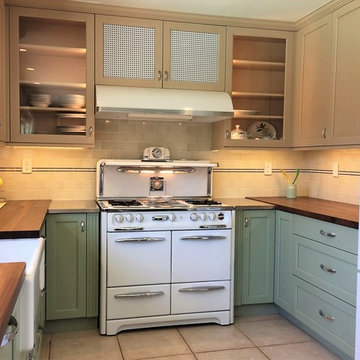
オレンジカウンティにあるお手頃価格の中くらいなカントリー風のおしゃれなキッチン (エプロンフロントシンク、シェーカースタイル扉のキャビネット、緑のキャビネット、木材カウンター、緑のキッチンパネル、セラミックタイルのキッチンパネル、白い調理設備、磁器タイルの床、アイランドなし) の写真
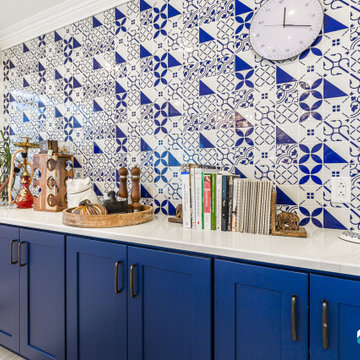
A MOROCCAN INSPIRED KITCHEN
The kitchen was inspired by the rich Moroccan blue back splash tile
Homeowners’ request: A contemporary Moroccan flair kitchen using royal blue, modern appliances ,an island for entertaining, and loads of storage.
Designer secret: Working with the same layout, for the sink and stove area and borrowing space from the small adjacent room was the best solution to make this underutilized small kitchen into a the perfect entertainment space and adding a island for their entertaining purposes. I wanted to to create a feature wall displaying Laila’s & Mahar’s colorful and vibrant characters
The royal blue Moroccan tile was the starting point, we decided to keep the cabinets white for a classic look and then layer in a rich royal blue for accent colors that grounds all the elements together. Brushed oil bronze hardware adds a warmth and richness.
We want our kitchen to feel inviting and happy, a place where our family and guests can gather without being in our way during meal prep time.
Materials used: CABINETS; bright white shaker doors for the main of the kitchen and royal blue base cabinets adds a punch of color .– QUARTZ COUNTERS; Silestone, Eternal Calacatta gold – FLOOR TILE; Stonetec 12” x 24 light grey– Maiolica Mai decore white & royal blue– WALL PAINT; 6206-21 Sketch paper – Appliances; Fisher& Paykel
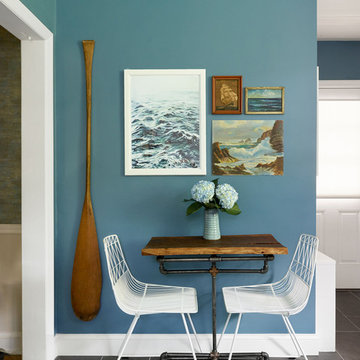
Medium Moroccan Fish Scales – 11 Deco White, 1064 Baby Blue, 12W Blue Bell, 45W My Blue Heaven
Design by Michelle Gage | Photography by Kyle Born | for Homepolish
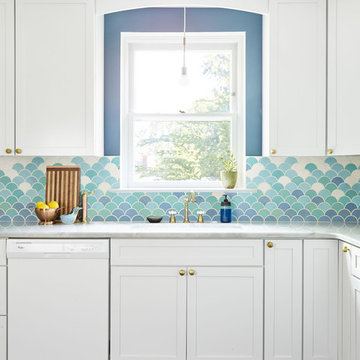
Medium Moroccan Fish Scales – 11 Deco White, 1064 Baby Blue, 12W Blue Bell, 45W My Blue Heaven
Design by Michelle Gage | Photography by Kyle Born | for Homepolish
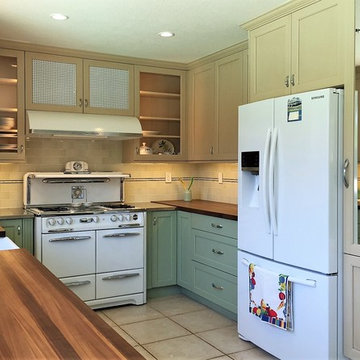
オレンジカウンティにあるお手頃価格の中くらいなカントリー風のおしゃれなキッチン (エプロンフロントシンク、シェーカースタイル扉のキャビネット、緑のキャビネット、木材カウンター、緑のキッチンパネル、セラミックタイルのキッチンパネル、白い調理設備、磁器タイルの床、アイランドなし) の写真
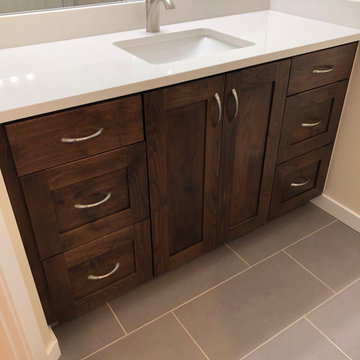
デンバーにある広いトラディショナルスタイルのおしゃれなキッチン (アンダーカウンターシンク、シェーカースタイル扉のキャビネット、中間色木目調キャビネット、クオーツストーンカウンター、マルチカラーのキッチンパネル、セラミックタイルのキッチンパネル、白い調理設備、磁器タイルの床、ベージュの床、白いキッチンカウンター) の写真
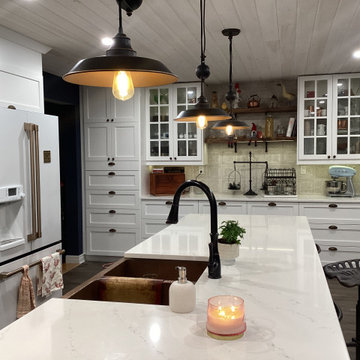
Islands sits 4 comfortably. Guests/children can sit at island while food is being prepared. Light fixtures can move up and down depending on how much light is needed over the island. A whopping 10'8" in length, it does not over power the kitchen.
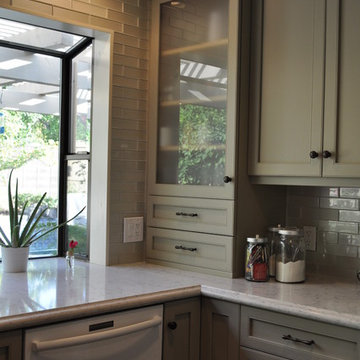
This fun classic kitchen in Gold River features Columbia frameless cabinets in Sandy Hook grey. A green glass backsplash in a random matte and polished pattern complements the cabinets which are faced with both painted wood and frosted glass. The Silestone countertops in the Lyra finish have an ogee bullnose edge. The floors are finished in a rich brown porcelain tile of varying sizes that are made to resemble distressed wood.
Photo Credit: Nar Fine Carpentry, Inc
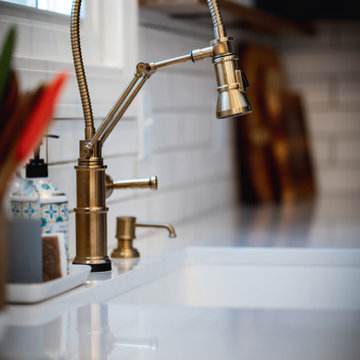
ナッシュビルにある高級な中くらいなシャビーシック調のおしゃれなキッチン (アンダーカウンターシンク、シェーカースタイル扉のキャビネット、青いキャビネット、クオーツストーンカウンター、白いキッチンパネル、セラミックタイルのキッチンパネル、白い調理設備、磁器タイルの床、ベージュの床、白いキッチンカウンター) の写真
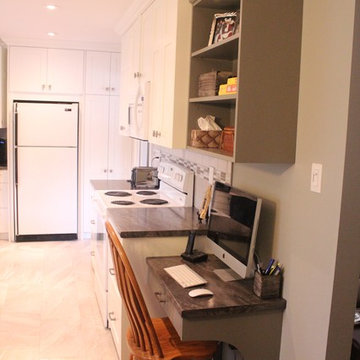
In this bungalow renovation we removed the wall between the kitchen and dining room and remove the door jambs to eliminate the trim and have smooth drywall returns. New Oxford white Shaker cabinets with Berenson hearth door knobs installed over 12 by 24 ceramic tile. we left the newer maple floors in the diningroom as they continued through to the mainfloor living room. The counter tops are Laminate and I have to say laminate has come a long way baby and still the most affordable option. The drop in Blanco Silgranite sink looks more sleek than the standard stainless. The peninsula was colourmatched to the desk area. Generally we love to add island but some kitchens are too narrow and the peninsula is the best option. We usually have the back corner cabinet of the peninsula accessed from the dining room for better use of space.
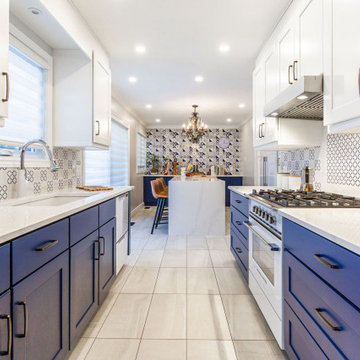
A MOROCCAN INSPIRED KITCHEN
The kitchen was inspired by the rich Moroccan blue back splash tile
Homeowners’ request: A contemporary Moroccan flair kitchen using royal blue, modern appliances ,an island for entertaining, and loads of storage.
Designer secret: Working with the same layout, for the sink and stove area and borrowing space from the small adjacent room was the best solution to make this underutilized small kitchen into a the perfect entertainment space and adding a island for their entertaining purposes. I wanted to to create a feature wall displaying Laila’s & Mahar’s colorful and vibrant characters
The royal blue Moroccan tile was the starting point, we decided to keep the cabinets white for a classic look and then layer in a rich royal blue for accent colors that grounds all the elements together. Brushed oil bronze hardware adds a warmth and richness.
We want our kitchen to feel inviting and happy, a place where our family and guests can gather without being in our way during meal prep time.
Materials used: CABINETS; bright white shaker doors for the main of the kitchen and royal blue base cabinets adds a punch of color .– QUARTZ COUNTERS; Silestone, Eternal Calacatta gold – FLOOR TILE; Stonetec 12” x 24 light grey– Maiolica Mai decore white & royal blue– WALL PAINT; 6206-21 Sketch paper – Appliances; Fisher& Paykel
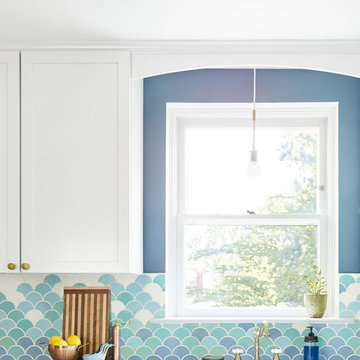
Medium Moroccan Fish Scales – 11 Deco White, 1064 Baby Blue, 12W Blue Bell, 45W My Blue Heaven
Design by Michelle Gage | Photography by Kyle Born | for Homepolish
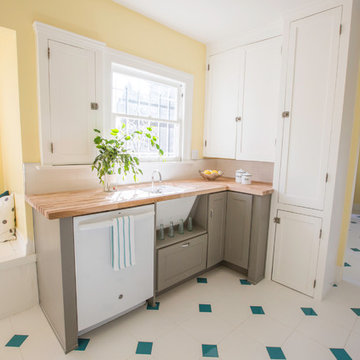
JL Interiors is a LA-based creative/diverse firm that specializes in residential interiors. JL Interiors empowers homeowners to design their dream home that they can be proud of! The design isn’t just about making things beautiful; it’s also about making things work beautifully. Contact us for a free consultation Hello@JLinteriors.design _ 310.390.6849_ www.JLinteriors.design
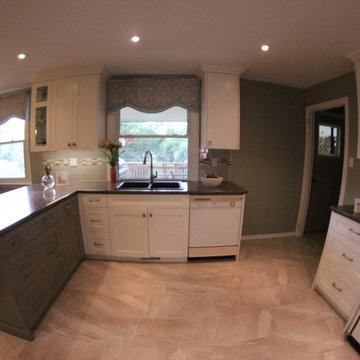
In this bungalow renovation we removed the wall between the kitchen and dining room and remove the door jambs to eliminate the trim and have smooth drywall returns. New Oxford white Shaker cabinets with Berenson hearth door knobs installed over 12 by 24 ceramic tile. we left the newer maple floors in the diningroom as they continued through to the mainfloor living room. The counter tops are Laminate and I have to say laminate has come a long way baby and still the most affordable option. The drop in Blanco Silgranite sink looks more sleek than the standard stainless. The peninsula was colourmatched to the desk area. Generally we love to add island but some kitchens are too narrow and the peninsula is the best option. We usually have the back corner cabinet of the peninsula accessed from the dining room for better use of space.
キッチン (白い調理設備、セラミックタイルのキッチンパネル、石スラブのキッチンパネル、シェーカースタイル扉のキャビネット、磁器タイルの床) の写真
1