広い、中くらいなキッチン (シルバーの調理設備、フラットパネル扉のキャビネット、ラミネートカウンター、竹フローリング、セラミックタイルの床) の写真
絞り込み:
資材コスト
並び替え:今日の人気順
写真 1〜20 枚目(全 793 枚)
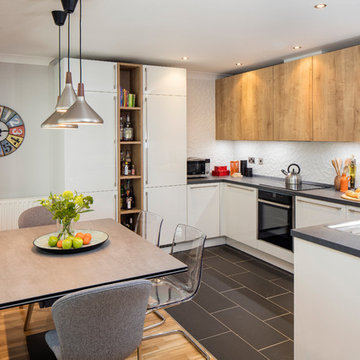
photo credits - BMLMedia.ie
ダブリンにある中くらいなコンテンポラリースタイルのおしゃれなキッチン (一体型シンク、フラットパネル扉のキャビネット、淡色木目調キャビネット、ラミネートカウンター、白いキッチンパネル、セラミックタイルのキッチンパネル、シルバーの調理設備、セラミックタイルの床、アイランドなし) の写真
ダブリンにある中くらいなコンテンポラリースタイルのおしゃれなキッチン (一体型シンク、フラットパネル扉のキャビネット、淡色木目調キャビネット、ラミネートカウンター、白いキッチンパネル、セラミックタイルのキッチンパネル、シルバーの調理設備、セラミックタイルの床、アイランドなし) の写真
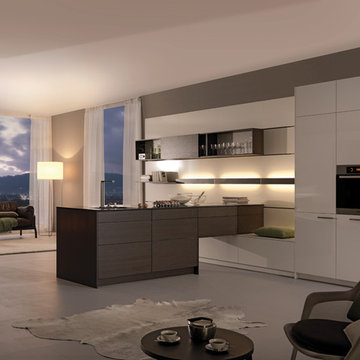
ニューヨークにあるお手頃価格の中くらいなコンテンポラリースタイルのおしゃれなキッチン (アンダーカウンターシンク、フラットパネル扉のキャビネット、白いキャビネット、ラミネートカウンター、白いキッチンパネル、シルバーの調理設備、セラミックタイルの床) の写真
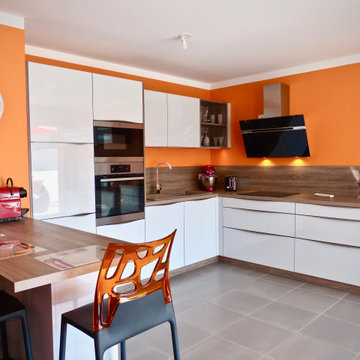
マルセイユにあるお手頃価格の中くらいなコンテンポラリースタイルのおしゃれなキッチン (白いキャビネット、ラミネートカウンター、茶色いキッチンパネル、セラミックタイルの床、グレーの床、茶色いキッチンカウンター、ドロップインシンク、フラットパネル扉のキャビネット、シルバーの調理設備) の写真
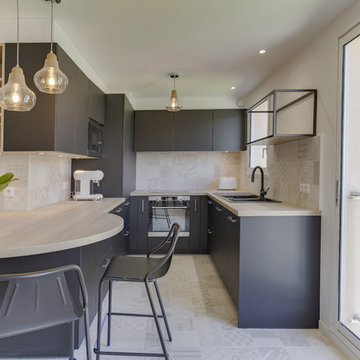
トゥールーズにある高級な中くらいなコンテンポラリースタイルのおしゃれなキッチン (ダブルシンク、フラットパネル扉のキャビネット、黒いキャビネット、ラミネートカウンター、ベージュキッチンパネル、テラコッタタイルのキッチンパネル、シルバーの調理設備、セラミックタイルの床、アイランドなし、ベージュの床) の写真
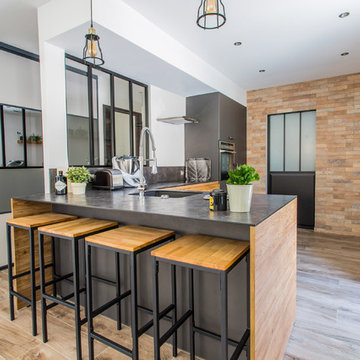
Kina Photos
リヨンにあるお手頃価格の中くらいなコンテンポラリースタイルのおしゃれなキッチン (アンダーカウンターシンク、フラットパネル扉のキャビネット、濃色木目調キャビネット、ラミネートカウンター、グレーのキッチンパネル、シルバーの調理設備、セラミックタイルの床、ベージュの床、グレーのキッチンカウンター) の写真
リヨンにあるお手頃価格の中くらいなコンテンポラリースタイルのおしゃれなキッチン (アンダーカウンターシンク、フラットパネル扉のキャビネット、濃色木目調キャビネット、ラミネートカウンター、グレーのキッチンパネル、シルバーの調理設備、セラミックタイルの床、ベージュの床、グレーのキッチンカウンター) の写真
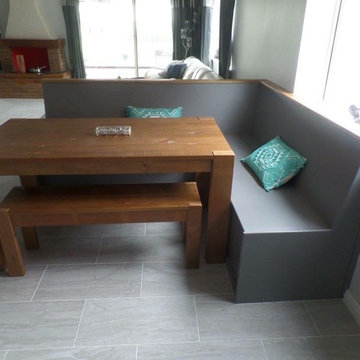
Here we have an amazing transformation from a separated kitchen and dining room into a grand, home space. Our clients moved into their home and inherited the original kitchen and really wanted to make it their own.
After the initial briefing with the client, I understood exactly what they wanted. A space that gave them the choice to rule everyday life during breakfast, an area for the family to relax and a kitchen which would always be a centrepiece of their home.
Like a lot of us, an island was a must so I created a classic, breakfast island with seating for their two boys on one side, and on the opposite, enough space for parents to keep the day moving without being under each others feet. Keeping on seating, we discussed a booth for those Family meals, lazy book days or those memorable evenings where friends can relax whilst our client carried on with hosting. This worked so well for them and they now use this whole space more than ever before.
They love things on trend so we decided to build around their fridge/freezer leaving an open, lit space above to keep your eye drawn to the wall and not close you in. Also, we encouraged additional storage around their window so they had a “set down” point when they come in but also, can hide it away. In the taller unit (in between the tall radiator & window) we snook in a socket so phones could be in charge but out of the way.
My favourite part of the process was picking colours. The deep grey Dakota was our canvas of colour and everything grew from there. The Lightning marble was a brave choice for the client but they loved every part of it once they saw the larger piece. We used a mid light grey wall tile with a beautiful binary texture to give the walls some depth and compliment the larger areas of the kitchen without over powering. We Finished off on the floor with the stunning silver grey tile that looks like it's been sliced straight out of the earth.
The client put their own finishing touches to the space with their great statement chandelier above the island & sumptuous crushed velvet blinds.
Would we of done anything different? Definitely not, the client has the perfect space that works for every day life,cater for entertaining evenings and a space of serenity and enjoy the fruits of their labour.
The next areas they want us to work on is their bathrooms so we aim to give them the same opulent areas as we have here.
Photo Credit: Joel LaRosa
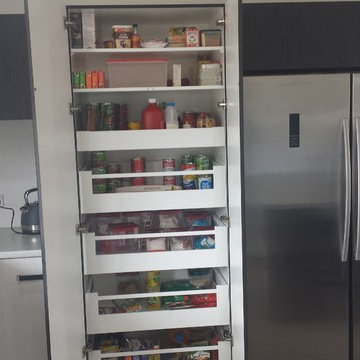
This kitchen features a Blum Space Tower pantry with internal drawers.
クライストチャーチにある高級な広いコンテンポラリースタイルのおしゃれなキッチン (シングルシンク、フラットパネル扉のキャビネット、濃色木目調キャビネット、ラミネートカウンター、白いキッチンパネル、ガラス板のキッチンパネル、シルバーの調理設備、セラミックタイルの床、グレーの床) の写真
クライストチャーチにある高級な広いコンテンポラリースタイルのおしゃれなキッチン (シングルシンク、フラットパネル扉のキャビネット、濃色木目調キャビネット、ラミネートカウンター、白いキッチンパネル、ガラス板のキッチンパネル、シルバーの調理設備、セラミックタイルの床、グレーの床) の写真

Esta cocina abierta que hemos hecho integra perfectamente la premisa del estilo nórdico: sencillez cálida y acogedora. Predomina el color blanco, que aporta mucha luminosidad, y el suave tono natural de la madera en el suelo y la encimera.
Al abrirla al comedor, se ha ganado amplitud y luz, y el espacio de mesa conecta perfectamente los dos espacios.
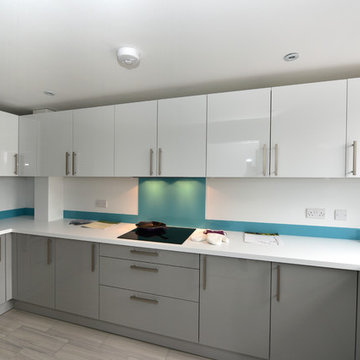
ケントにあるお手頃価格の中くらいなモダンスタイルのおしゃれなキッチン (ドロップインシンク、フラットパネル扉のキャビネット、白いキャビネット、ラミネートカウンター、青いキッチンパネル、ガラス板のキッチンパネル、シルバーの調理設備、セラミックタイルの床、アイランドなし) の写真
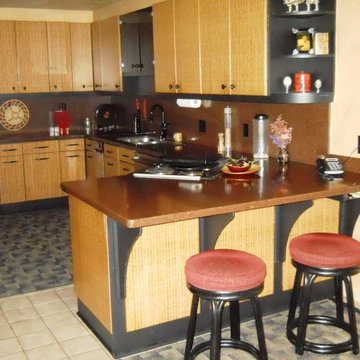
ヒューストンにある中くらいなアジアンスタイルのおしゃれなキッチン (アンダーカウンターシンク、フラットパネル扉のキャビネット、淡色木目調キャビネット、ラミネートカウンター、シルバーの調理設備、セラミックタイルの床) の写真
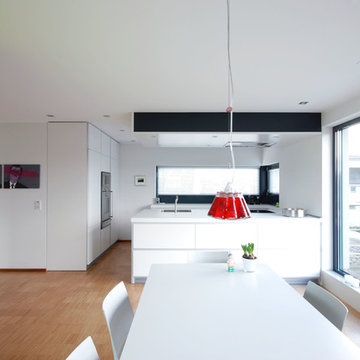
Unzen
デュッセルドルフにある中くらいなモダンスタイルのおしゃれなキッチン (フラットパネル扉のキャビネット、白いキャビネット、ラミネートカウンター、白いキッチンパネル、竹フローリング、ベージュの床、ドロップインシンク、シルバーの調理設備、白いキッチンカウンター) の写真
デュッセルドルフにある中くらいなモダンスタイルのおしゃれなキッチン (フラットパネル扉のキャビネット、白いキャビネット、ラミネートカウンター、白いキッチンパネル、竹フローリング、ベージュの床、ドロップインシンク、シルバーの調理設備、白いキッチンカウンター) の写真

The use of handleless doors and features such as the low
bench area with open shelves, beside the new picture window,
combines practicality with stylish elegance. To keep the space
clutter free, áine came up with an ingenious solution.
‘In one corner we designed an appliance nook where kitchen
items such as the kettle, toaster, mixers, etc. can be stored.
Above this we put a mini larder, finished with bi-folding
doors for ease of access. This area is well lit with task lighting.
In keeping with the contemporary theme we used contrasting
colours, a combination of light grey on the main wall and
Maura chose dark navy blue for the island unit which was
custom sprayed.
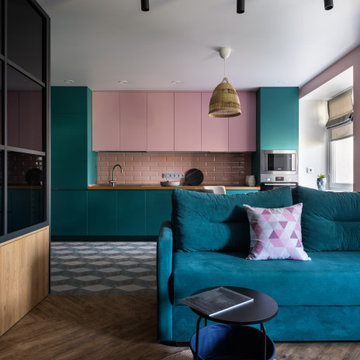
ノボシビルスクにあるお手頃価格の中くらいなコンテンポラリースタイルのおしゃれなキッチン (ドロップインシンク、フラットパネル扉のキャビネット、ピンクのキャビネット、ラミネートカウンター、ピンクのキッチンパネル、サブウェイタイルのキッチンパネル、シルバーの調理設備、セラミックタイルの床、アイランドなし、茶色いキッチンカウンター) の写真
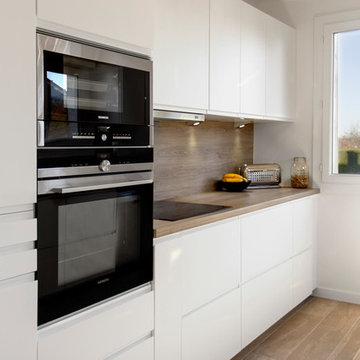
Cuisine sur mesure Ifinition des façades blanc mat avec plan de travail et crédence en stratifié structuré finition chêne.
Agence cocré-art
パリにあるお手頃価格の中くらいな北欧スタイルのおしゃれなキッチン (シングルシンク、フラットパネル扉のキャビネット、白いキャビネット、ラミネートカウンター、茶色いキッチンパネル、木材のキッチンパネル、シルバーの調理設備、セラミックタイルの床) の写真
パリにあるお手頃価格の中くらいな北欧スタイルのおしゃれなキッチン (シングルシンク、フラットパネル扉のキャビネット、白いキャビネット、ラミネートカウンター、茶色いキッチンパネル、木材のキッチンパネル、シルバーの調理設備、セラミックタイルの床) の写真
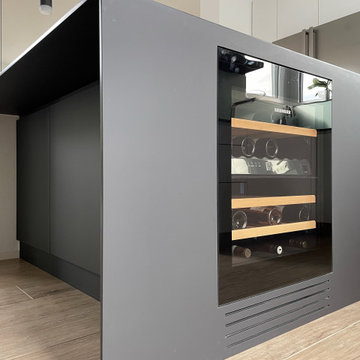
Eckbank für den vorhandenen Tisch.
Der vorhandene Wandvorsprung wurde halbhoch weitergeführt, um auf der einen Seite einen Anschluss für den Kochblock und auf der anderen Seite für die Eckbank zu haben. Im Kochblock ist ein Kochfeld mit Muldenlüfter eingebaut, seitlich ist ein Weinkühlschrank integriert.
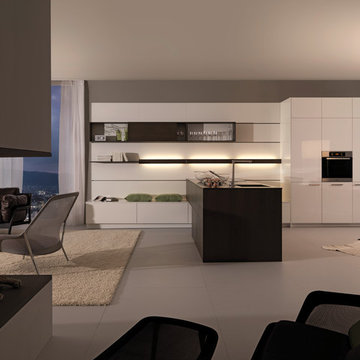
ニューヨークにあるお手頃価格の中くらいなコンテンポラリースタイルのおしゃれなキッチン (アンダーカウンターシンク、フラットパネル扉のキャビネット、白いキャビネット、ラミネートカウンター、白いキッチンパネル、シルバーの調理設備、セラミックタイルの床) の写真
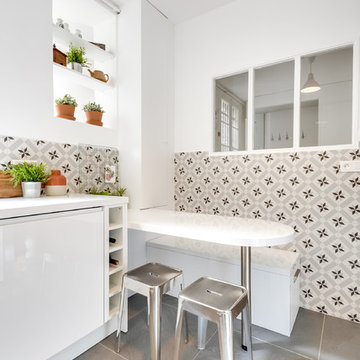
Un coin repas très pratique a trouvé sa place dans la continuité de la cuisine. Capable de recevoir 4/5 personnes, cet espace offre en plus des rangements astucieux comme le grand coffre sur roulettes dissimulé sous la banquette et facilement accessible aux enfants.
Photographe : MEERO / Marie Janiszewski

ノボシビルスクにあるお手頃価格の中くらいなコンテンポラリースタイルのおしゃれなキッチン (ドロップインシンク、フラットパネル扉のキャビネット、ピンクのキャビネット、ラミネートカウンター、ピンクのキッチンパネル、サブウェイタイルのキッチンパネル、シルバーの調理設備、セラミックタイルの床、アイランドなし、茶色いキッチンカウンター) の写真
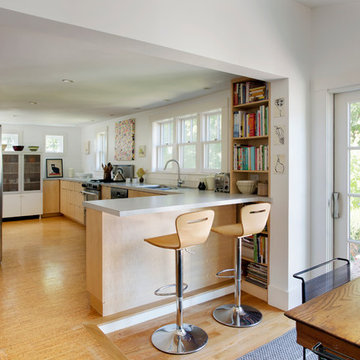
Blending contemporary and historic styles requires innovative design and a well-balanced aesthetic. That was the challenge we faced in creating a modern kitchen for this historic home in Lynnfield, MA. The final design retained the classically beautiful spatial and structural elements of the home while introducing a sleek sophistication. We mixed the two design palettes carefully. For instance, juxtaposing the warm, distressed wood of an original door with the smooth, brightness of non-paneled, maple cabinetry. A cork floor and accent cabinets of white metal add texture while a seated, step-down peninsula and built in bookcase create an open transition from the kitchen proper to an inviting dining space. This is truly a space where the past and present can coexist harmoniously.
Photo Credit: Eric Roth
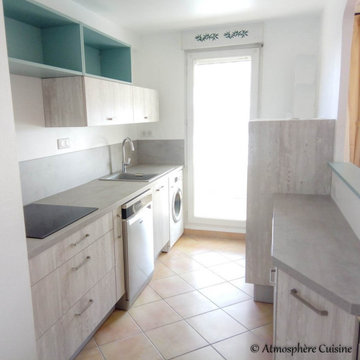
Cuisine mélaminé bois structuré Cottage pin cap ferret et macaron bleu curaçao. Plan de travail et crédence stratifié béton taloché. Poignées gouge inox.
広い、中くらいなキッチン (シルバーの調理設備、フラットパネル扉のキャビネット、ラミネートカウンター、竹フローリング、セラミックタイルの床) の写真
1