キッチン (シルバーの調理設備、フラットパネル扉のキャビネット、青いキッチンカウンター、茶色いキッチンカウンター、ラミネートの床、茶色い床) の写真
絞り込み:
資材コスト
並び替え:今日の人気順
写真 1〜20 枚目(全 136 枚)

Авторы проекта: Чаплыгина Дарья, Пеккер Юля
Фотораф: Роман Спиридонов
他の地域にあるお手頃価格の小さなコンテンポラリースタイルのおしゃれなキッチン (ドロップインシンク、フラットパネル扉のキャビネット、白いキャビネット、木材カウンター、ピンクのキッチンパネル、セラミックタイルのキッチンパネル、シルバーの調理設備、ラミネートの床、茶色い床、茶色いキッチンカウンター) の写真
他の地域にあるお手頃価格の小さなコンテンポラリースタイルのおしゃれなキッチン (ドロップインシンク、フラットパネル扉のキャビネット、白いキャビネット、木材カウンター、ピンクのキッチンパネル、セラミックタイルのキッチンパネル、シルバーの調理設備、ラミネートの床、茶色い床、茶色いキッチンカウンター) の写真

他の地域にあるお手頃価格の中くらいな北欧スタイルのおしゃれなキッチン (ダブルシンク、フラットパネル扉のキャビネット、白いキャビネット、珪岩カウンター、ガラス板のキッチンパネル、シルバーの調理設備、ラミネートの床、アイランドなし、茶色い床、茶色いキッチンカウンター) の写真
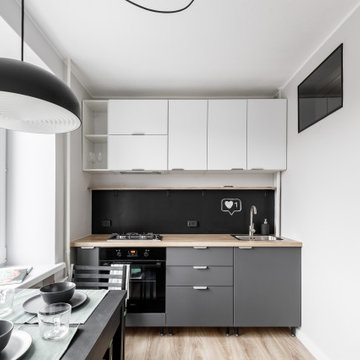
サンクトペテルブルクにある低価格の小さなコンテンポラリースタイルのおしゃれなキッチン (アンダーカウンターシンク、フラットパネル扉のキャビネット、グレーのキャビネット、ラミネートカウンター、黒いキッチンパネル、シルバーの調理設備、ラミネートの床、茶色い床、茶色いキッチンカウンター) の写真
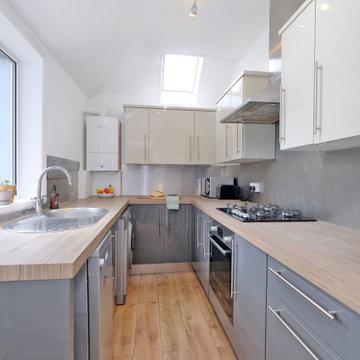
他の地域にある低価格の小さなトランジショナルスタイルのおしゃれなII型キッチン (シングルシンク、フラットパネル扉のキャビネット、グレーのキャビネット、ラミネートカウンター、メタリックのキッチンパネル、シルバーの調理設備、ラミネートの床、アイランドなし、茶色い床、茶色いキッチンカウンター) の写真
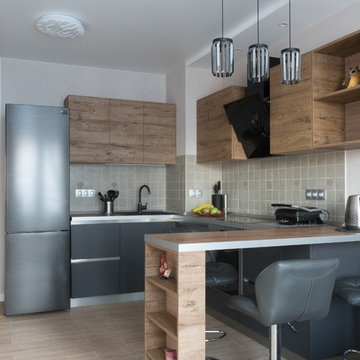
Антон Соколов
モスクワにあるお手頃価格の中くらいなコンテンポラリースタイルのおしゃれなキッチン (ダブルシンク、フラットパネル扉のキャビネット、グレーのキャビネット、ラミネートカウンター、ベージュキッチンパネル、セラミックタイルのキッチンパネル、シルバーの調理設備、ラミネートの床、茶色い床、茶色いキッチンカウンター) の写真
モスクワにあるお手頃価格の中くらいなコンテンポラリースタイルのおしゃれなキッチン (ダブルシンク、フラットパネル扉のキャビネット、グレーのキャビネット、ラミネートカウンター、ベージュキッチンパネル、セラミックタイルのキッチンパネル、シルバーの調理設備、ラミネートの床、茶色い床、茶色いキッチンカウンター) の写真
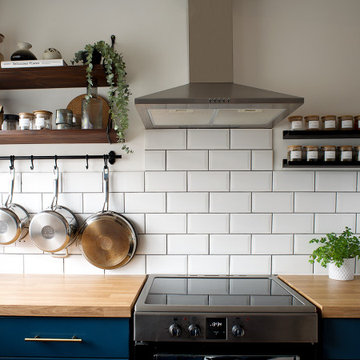
This kitchen was renovated by painting the original cabinetry in a modern deep blue and changing to brass handles.
Open shelving was added to open up the small kitchen.
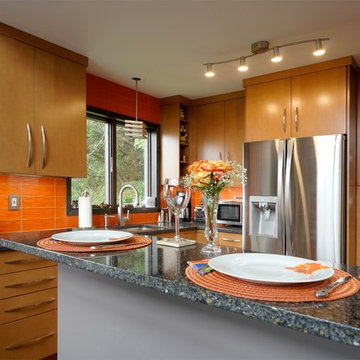
This is a remodeled kitchen in an A-frame home. Space was very limited, but with cabinetry run to the ceiling it actually seems larger than it was. The wave textured orange glass tiles provide a bright splash of color.
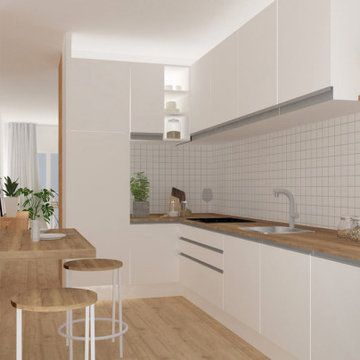
Cocina reformada abierta al comedor y relacionada con el salón. Materiales blancos y madera para dar un toque nórdico y con barra de desayuno.
バルセロナにある中くらいな地中海スタイルのおしゃれなキッチン (シングルシンク、フラットパネル扉のキャビネット、白いキャビネット、木材カウンター、シルバーの調理設備、ラミネートの床、アイランドなし、茶色い床、茶色いキッチンカウンター) の写真
バルセロナにある中くらいな地中海スタイルのおしゃれなキッチン (シングルシンク、フラットパネル扉のキャビネット、白いキャビネット、木材カウンター、シルバーの調理設備、ラミネートの床、アイランドなし、茶色い床、茶色いキッチンカウンター) の写真

We recently took on an exciting whole-home renovation for this lovely historic Trinity in Center City Philadelphia. Originally built in the mid-1800s, the house footprint is just over 17’ x 13’. As is typical of this type of 3-story house, the kitchen is located in the basement, making this house four floors of occupied space with overall square footage totaling just under 900 square feet.
The homeowner felt the former kitchen was cramped, dimly lit, and inefficiently designed, and she was in search of help in bringing her artistic vision for the space to life, blending both old and new elements through an exciting mix of textures and character. High on her priority list was integrating her wonderful collection of objects gathered from her travels around the world.
We brought our design skills and construction experience to the team, working with the homeowner and the designer to develop a host of creative solutions, including the installation of an Indonesian screen as a sliding door covering a newly reconfigured utility area, which includes a new on-demand hot water heater, mounted next to a new electrical panel with ample room for service and access.
Other Noteworthy Features and Solutions:
New crisp drywall blended with original masonry wall textures and original exposed beams
Custom-glazed adler wood cabinets, beautiful fusion Quartzite and custom cherry counters, and a copper sink were selected for a wonderful interplay of colors, textures, and Old World feel
Small-space efficiencies designed for real-size humans, including built-ins wherever possible, limited free-standing furniture, and no upper cabinets
Built-in storage and appliances under the counter (refrigerator, freezer, washer, dryer, and microwave drawer)
Additional multi-function storage under stairs
Extensive lighting plan with multiple sources and types of light to make this partially below-grade space feel bright and cheery
Enlarged window well to bring much more light into the space
Insulation added to create sound buffer from the floor above
All Photos by Linda McManus Photography
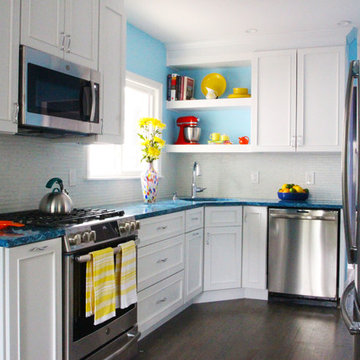
This Rego Park apartment remodel consisted of a traditional white kitchen, with modern aspects all driven by the 'Skye' blue Cambria Quartz countertop. Balanced with a white frosted glass backsplash and chrome finishes from the fixtures, appliances and hardware to give it the necessary flow and allow the top to do all the talking.
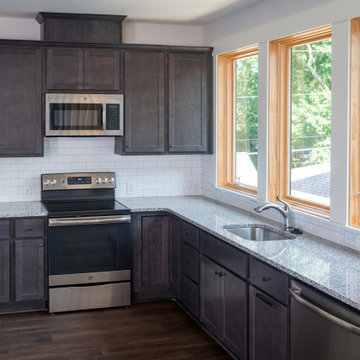
アトランタにあるお手頃価格の中くらいなトラディショナルスタイルのおしゃれなキッチン (アンダーカウンターシンク、フラットパネル扉のキャビネット、茶色いキャビネット、御影石カウンター、白いキッチンパネル、セラミックタイルのキッチンパネル、シルバーの調理設備、ラミネートの床、アイランドなし、茶色い床、茶色いキッチンカウンター) の写真
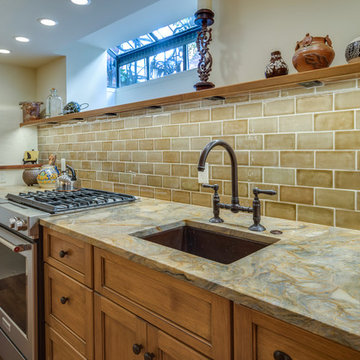
Other Noteworthy Features and Solutions
New crisp drywall blended with original masonry wall textures and original exposed beams
Custom-glazed adler wood cabinets, beautiful fusion Quartzite and custom cherry counters, and a copper sink were selected for a wonderful interplay of colors, textures, and Old World feel
Small-space efficiencies designed for real-size humans, including built-ins wherever possible, limited free-standing furniture, and no upper cabinets
Built-in storage and appliances under the counter (refrigerator, freezer, washer, dryer, and microwave drawer)
Additional multi-function storage under stairs
Extensive lighting plan with multiple sources and types of light to make this partially below-grade space feel bright and cheery
Enlarged window well to bring much more light into the space
Insulation added to create sound buffer from the floor above
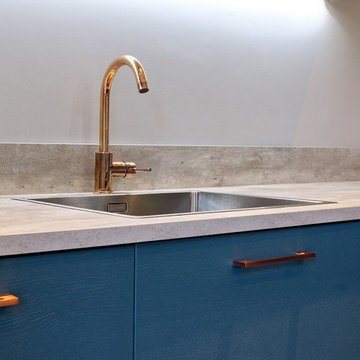
This striking Contemporary space is in beautiful Veridian , with copper accent doors. The balanced space also features concrete effect laminate worktops alongside a Dekton Trillium Island, and matching dining table.
This space boasts an integrated washing machine, tumble dryer, dishwasher, under cabinet freezer, full fridge, oven, combi oven / microwave, warming drawer and larder in the L-Shaped footprint.
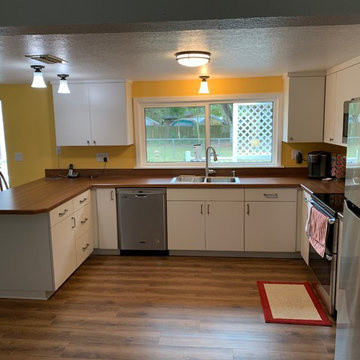
Complete Kitchen Remodel
タンパにある低価格の中くらいなトランジショナルスタイルのおしゃれなキッチン (ドロップインシンク、フラットパネル扉のキャビネット、白いキャビネット、ラミネートカウンター、茶色いキッチンパネル、シルバーの調理設備、ラミネートの床、茶色い床、茶色いキッチンカウンター) の写真
タンパにある低価格の中くらいなトランジショナルスタイルのおしゃれなキッチン (ドロップインシンク、フラットパネル扉のキャビネット、白いキャビネット、ラミネートカウンター、茶色いキッチンパネル、シルバーの調理設備、ラミネートの床、茶色い床、茶色いキッチンカウンター) の写真
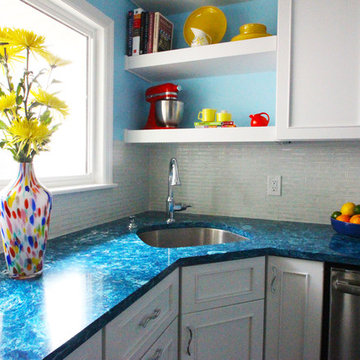
This Rego Park apartment remodel consisted of a traditional white kitchen, with modern aspects all driven by the 'Skye' blue Cambria Quartz countertop. Balanced with a white frosted glass backsplash and chrome finishes from the fixtures, appliances and hardware to give it the necessary flow and allow the top to do all the talking.
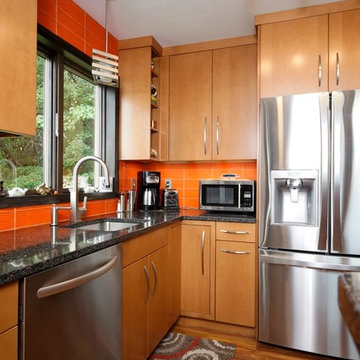
This is a remodeled kitchen in an A-frame home. Space was very limited, but with cabinetry run to the ceiling it actually seems larger than it was. The wave textured orange glass tiles provide a bright splash of color.
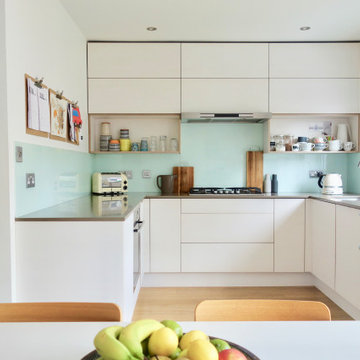
他の地域にあるお手頃価格の中くらいな北欧スタイルのおしゃれなキッチン (ダブルシンク、フラットパネル扉のキャビネット、白いキャビネット、珪岩カウンター、ガラス板のキッチンパネル、シルバーの調理設備、ラミネートの床、アイランドなし、茶色い床、茶色いキッチンカウンター) の写真
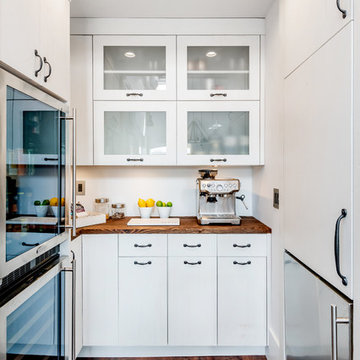
D&M Images
他の地域にある中くらいなコンテンポラリースタイルのおしゃれなキッチン (フラットパネル扉のキャビネット、白いキャビネット、木材カウンター、ラミネートの床、アイランドなし、白いキッチンパネル、シルバーの調理設備、茶色い床、茶色いキッチンカウンター) の写真
他の地域にある中くらいなコンテンポラリースタイルのおしゃれなキッチン (フラットパネル扉のキャビネット、白いキャビネット、木材カウンター、ラミネートの床、アイランドなし、白いキッチンパネル、シルバーの調理設備、茶色い床、茶色いキッチンカウンター) の写真
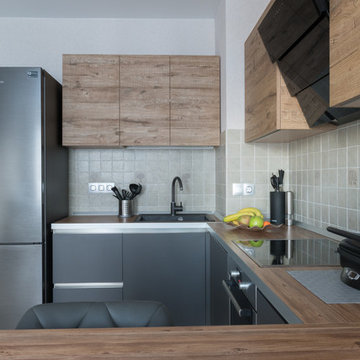
Антон Соколов
モスクワにあるお手頃価格の中くらいなコンテンポラリースタイルのおしゃれなキッチン (ダブルシンク、フラットパネル扉のキャビネット、グレーのキャビネット、ラミネートカウンター、ベージュキッチンパネル、セラミックタイルのキッチンパネル、シルバーの調理設備、ラミネートの床、茶色い床、茶色いキッチンカウンター) の写真
モスクワにあるお手頃価格の中くらいなコンテンポラリースタイルのおしゃれなキッチン (ダブルシンク、フラットパネル扉のキャビネット、グレーのキャビネット、ラミネートカウンター、ベージュキッチンパネル、セラミックタイルのキッチンパネル、シルバーの調理設備、ラミネートの床、茶色い床、茶色いキッチンカウンター) の写真
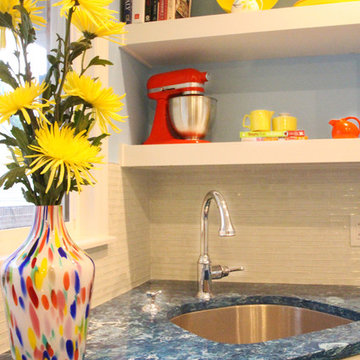
This Rego Park apartment remodel consisted of a traditional white kitchen, with modern aspects all driven by the 'Skye' blue Cambria Quartz countertop. Balanced with a white frosted glass backsplash and chrome finishes from the fixtures, appliances and hardware to give it the necessary flow and allow the top to do all the talking.
キッチン (シルバーの調理設備、フラットパネル扉のキャビネット、青いキッチンカウンター、茶色いキッチンカウンター、ラミネートの床、茶色い床) の写真
1