キッチン (シルバーの調理設備、ガラス板のキッチンパネル、ガラスタイルのキッチンパネル、大理石のキッチンパネル、磁器タイルのキッチンパネル、フラットパネル扉のキャビネット、白い床) の写真
絞り込み:
資材コスト
並び替え:今日の人気順
写真 1〜20 枚目(全 1,619 枚)
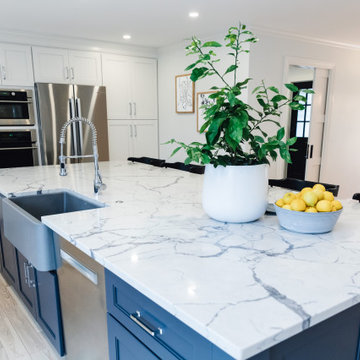
Open concept kitchen, opens to dining room on one side and opens to family room on the other. Large windows adjacent to either side of the cooktop and it custom hood. Artistic glass tile span from the Quartz countertop up to the ceiling. The very large kitchen island is done in Midnight Blue perfectly contrast the bright white cabinetry throughout the rest of the kitchen. The large eat-at-island offers 5 place settings creating the perfect family kitchen.
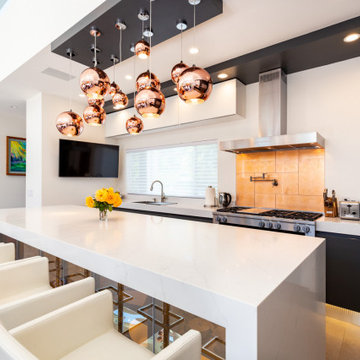
This Los Altos kitchen features cabinets from Aran Cucine’s Bijou collection in Gefilte matte glass, with upper wall cabinets in white matte glass. The massive island, with a white granite countertop fabricated by Bay StoneWorks, features large drawers with Blum Intivo custom interiors on the working side, and Stop Sol glass cabinets with an aluminum frame on the front of the island. A bronze glass tile backsplash and bronze lamps over the island add color and texture to the otherwise black and white kitchen. Appliances from Miele and a sink by TopZero complete the project.

Snap Photography New Zealand
オークランドにあるラグジュアリーなモダンスタイルのおしゃれなキッチン (アンダーカウンターシンク、フラットパネル扉のキャビネット、白いキャビネット、クオーツストーンカウンター、白いキッチンパネル、ガラス板のキッチンパネル、シルバーの調理設備、白い床) の写真
オークランドにあるラグジュアリーなモダンスタイルのおしゃれなキッチン (アンダーカウンターシンク、フラットパネル扉のキャビネット、白いキャビネット、クオーツストーンカウンター、白いキッチンパネル、ガラス板のキッチンパネル、シルバーの調理設備、白い床) の写真

Shark is an elegant handleless kitchen which captures the essence of minimalism. This open plan kitchen features mitred edges of the worktops and the cabinetry creates the illusion of a floating worksurface, which seems to rise and flow with a lightness of touch. Silestone worktop with molded sink and stainless steel tap makes the island complete.

オレンジカウンティにある中くらいなコンテンポラリースタイルのおしゃれなキッチン (エプロンフロントシンク、フラットパネル扉のキャビネット、濃色木目調キャビネット、青いキッチンパネル、ガラスタイルのキッチンパネル、シルバーの調理設備、白い床、白いキッチンカウンター、クオーツストーンカウンター、磁器タイルの床) の写真

ロンドンにあるコンテンポラリースタイルのおしゃれなアイランドキッチン (ドロップインシンク、フラットパネル扉のキャビネット、緑のキャビネット、大理石カウンター、白いキッチンパネル、大理石のキッチンパネル、シルバーの調理設備、セラミックタイルの床、白い床、白いキッチンカウンター、塗装板張りの天井) の写真

他の地域にあるお手頃価格の中くらいなコンテンポラリースタイルのおしゃれなキッチン (ドロップインシンク、フラットパネル扉のキャビネット、白いキャビネット、人工大理石カウンター、白いキッチンパネル、シルバーの調理設備、白い床、グレーのキッチンカウンター、磁器タイルのキッチンパネル、セラミックタイルの床) の写真

サンディエゴにあるコンテンポラリースタイルのおしゃれなキッチン (アンダーカウンターシンク、フラットパネル扉のキャビネット、中間色木目調キャビネット、大理石カウンター、黒いキッチンパネル、大理石のキッチンパネル、シルバーの調理設備、白い床、黒いキッチンカウンター) の写真
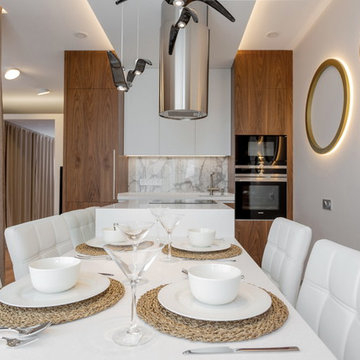
Millimetrika дизайн бюро
Архитектор Иван Чирков
Дизайнер Елена Чиркова
фотограф Вячеслав Ефимов
Однокомнатная квартира в центре Екатеринбурга площадью 50 квадратных метров от бюро MILLIMETRIKA.
Планировка выстроена таким образом, что в однокомнатной квартире уместились комфортная зона кухни, гостиная и спальня с гардеробом.
Пространство квартиры сформировано 2-мя сопрягающимися через стекло кубами. В первом кубе размещена спальня и гардероб. Второй куб в шпоне американского ореха. Одна из его стен образует объем с кухонным оборудованием, другая, обращённая к дивану, служит экраном для телевизора. За стеклом, соединяющим эти кубы, располагается санузел, который инсолируется естественным светом.
За счет опуска куба спальни, стеклянной перегородки санузла и атмосферного освещения удалось добиться эффекта единого «неба» над всей квартирой. Отделка пола керамогранитом под каррарский мрамор в холле перетекает в санузел, а затем на кухню. Эти решения создают целостный неделимый облик всех функциональных зон интерьера.
Пространство несет в себе образ состояния уральской осенней природы. Скалы, осенний лес, стаи улетающих птиц. Все это запечатлено в деталях и отделочных материалах интерьера квартиры.
Строительные работы заняли примерно полгода. Была произведена реконструкция квартиры с полной перепланировкой. Интерьер выдержан в авторской стилистике бюро Миллиметрика. Это отразилось на выборе материалов — все они подобраны в соответствии с образом решением. Сложные оттенки пожухшей листвы, припыленных скал, каррарский мрамор, древесина ореха. Птицы в полете, широко раскинувшие крылья над обеденной и тв зоной вот-вот улетят на юг, это серия светильников Night birds, "ночные птицы" дизайнера Бориса Климека. Композиция на стене напротив острова кухни из светящихся колец выполнена индивидуально по авторскому эскизу.
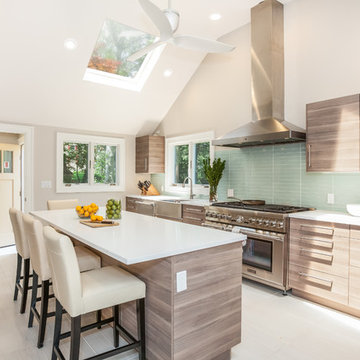
Short Hills, NJ kitchen remodel opened dining room to kitchen and side entry; it also created a new side entry mudroom. The existing vaulted ceiling with skylights was accentuated by the full height stainless hood vent and ceiling fan. Photo by In House Photography.

マイアミにある高級な広いコンテンポラリースタイルのおしゃれなキッチン (アンダーカウンターシンク、フラットパネル扉のキャビネット、淡色木目調キャビネット、クオーツストーンカウンター、白いキッチンパネル、ガラスタイルのキッチンパネル、シルバーの調理設備、大理石の床、白い床) の写真
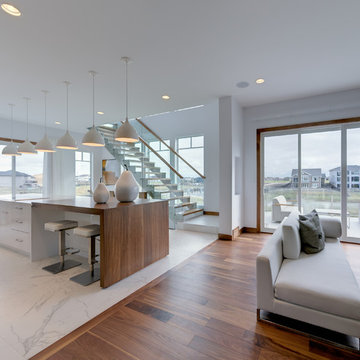
Daniel Wexler
他の地域にある広いコンテンポラリースタイルのおしゃれなキッチン (フラットパネル扉のキャビネット、中間色木目調キャビネット、木材カウンター、白いキッチンパネル、ガラス板のキッチンパネル、シルバーの調理設備、磁器タイルの床、白い床) の写真
他の地域にある広いコンテンポラリースタイルのおしゃれなキッチン (フラットパネル扉のキャビネット、中間色木目調キャビネット、木材カウンター、白いキッチンパネル、ガラス板のキッチンパネル、シルバーの調理設備、磁器タイルの床、白い床) の写真
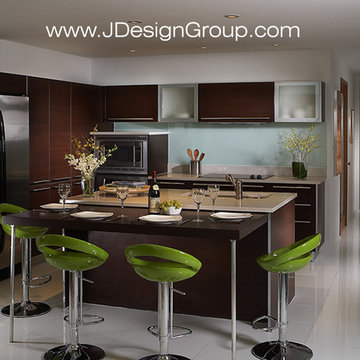
Modern - Interior Design projects by J Design Group Miami. http://www.JDesignGroup.com
JW Magazine publishes a client’s luxury waterfront condo in Miami and she states:
WHEN JENNIFER CORREDOR OF THE
J Design Group designed this 2- bedroom, 2½-bath, waterfront condo in Miami, her biggest challenge was to add color and create a dining area out of a small but charming space. The Coral Gables-based designer had never met the couple when they hired her earlier this year to transform their 15thfloor, 2000-square-foot vacation home into a modern, minimalist stunner with splashy sub-tropical colors.
The globe-trotting, Barcelona-based executive and his engineer wife had seen Corredor’s work on the Internet and were blown away by her use of art, color and clean design to create a livable environment.
They learned through continuous telephone conversations that the designer understood how to utilize the beauty of Miami and its dazzling waterfront while keeping the home spare, lean and bright. So they hired her at the end of January to work her magic on their new American home “This was a fascinating project that moved at lightning speed,” says Corredor, a native of Jamaica. “The wife is Colombian and the husband is Canadian. They live in Spain with their two children, and basically hired me by phone to furnish their condo.But I had changes in mind to help them enjoy Miami. And they agreed.”
For example, Corredor thought the powder room needed to be dressed up, so she changed the doors to become modern and warm with clean lines. She also ordered a special green glass treatment that she designed and had installed by K&G. She added a green frosted glass pedestal sink and matching green sun fixture on the wall. For the den/guest room, she added a glass partition and worked to transform a dark and somber space into a playful palette of bold color. “I added a red wall in geometric design and a frosted door outlined with exotic wood,” she says. “I used furnishings to make the den lively, including a modern carpet from Sweden, and I added punches of color.”
For the difficult dining area, she incorporated the table into an island junction off of the kitchen, adding a clever vignette that is both functional and fashionable. The dining table was custom designed, produced and installed by the Miami Wall Unit Group, a company that knows how to incorporate furniture into tight spaces.
“The island is used for dining and doing work,” the designer says. “The family can eat at the table, and for other purposes that they choose, it also becomes a standard island.
This is a vacation home, so the family doesn’t cook much. But they will spend more time here now that the design is complete.”
Corredor found just the right places in the kitchen to add color. The backspash shines in aqua glass emulating tones from the ocean, and the vivid green bar stools which double as dining chairs by Icon Furniture blend with the earth tones of the cabinets, bases and countertops as well as the stainless steel appliances. Bold greens in the floral art work hanging on the wall are intended to capture the purity of Miami and play off of the color of the bar stools. The contemporary living room/family room is another brilliant use of color on white, which again, started as a virtual blank palette. With great floor-to-ceiling window/door views of Biscayne Bay leading to Key Biscayne, the designer had to decide what colors would work with the outside sneaking in via a spacious balcony. So she found a bold orange contemporary painting to hang above the white sofa made of versatile Alcantara fabric from KMP Furniture. She picked a splashy orange and white throw rug to go over the Opus Stone floors. The orange painting brings out the orange in the rug, adding understated zip to the room. Atop the rug is an imported tempered glass coffee table curved underneath for magazines.
White swivel chairs round out the vignette. She designed a green wall as the backdrop to the Samsung LED7000 TV and used cable lighting and sconces to complete the ambience in this room. The outdoor colors work well with the great water views visible through the window/doors. Similarly, the master bedroom has beautiful bay views with the blue of the water and sky dominating a full side of the room from window/doors leading to the balcony.
The room has a hushed silence in pure white repeated by the low, modern, king-sized bed appointed in white with a beige pillow. Above is a rectangular framed painting absent of bright color but for yellow.
To perk up the room and accentuate the yellow, Corredor added a red swivel chair, which plays off of the hanging pendant lamps in red glass. “We are in Miami and with an all-white apartment, I had to bring back warmth and color,” she laughs. “Besides, the clients wanted something different from what they have in Barcelona. I made it refreshing and revitalizing.”
The children’s room also has the water views and features a pair of Trundle beds with white side tables and lamps with glass shades on pedestals from WestElm. The walls are off white so the designer added a sassy green stripe to jazz it up. “This room is different from what you would expect,” says Corredor. “I wanted the stripe across the wall to add both color and design to the all-white room.
People like color, and I love to integrate it into these wonderful water views.”
She went for more outdoor colors on the balcony that wraps around the condo. Green bean bag chairs surround a modern resin coffee table with stained glass legs, continuing on the outside what she had accomplished inside.
“We did quite a bit in a short amount of time, and it all blends to showcase the beauty of the water,” she says. It’s no secret that Corredor loves her work. To recreate such a bland space into a spectacular contemporary condo in less than a year is quite a task. But the clients gave her free reign to do her thing, and they have no regrets. “I feel exhilarated when I look at the finished product,” says Corredor. “I do every project with heart. But I feel especially proud of this one and am pleased with the materials we selected. In the end, it is all about the client’s happiness. From the look of excitement on their faces, I know we have a winner.”
J Design Group
225 Malaga Ave.
Coral Gable, FL 33134
http://www.JDesignGroup.com
Call us at: 305.444.4611
“Home Interior Designers”
"Miami modern"
“Contemporary Interior Designers”
“Modern Interior Designers”
“House Interior Designers”
“Coco Plum Interior Designers”
“Sunny Isles Interior Designers”
“Pinecrest Interior Designers”
"J Design Group interiors"
"South Florida designers"
“Best Miami Designers”
"Miami interiors"
"Miami decor"
“Miami Beach Designers”
“Best Miami Interior Designers”
“Miami Beach Interiors”
“Luxurious Design in Miami”
"Top designers"
"Deco Miami"
"Luxury interiors"
“Miami Beach Luxury Interiors”
“Miami Interior Design”
“Miami Interior Design Firms”
"Beach front"
“Top Interior Designers”
"top decor"
“Top Miami Decorators”
"Miami luxury condos"
"modern interiors"
"Modern”
"Pent house design"
"white interiors"
“Top Miami Interior Decorators”
“Top Miami Interior Designers”
“Modern Designers in Miami”
225 Malaga Ave.
Coral Gable, FL 33134
http://www.JDesignGroup.com
Call us at: 305.444.4611
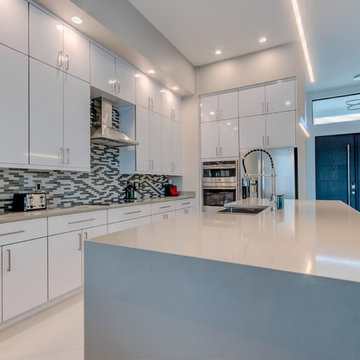
Cabinetry – W. W. Wood Products, Inc – Metro – Designer White Hardware – Top Knobs – M1155/M1838 Appliances – LG Electronics USA
他の地域にある高級な広いモダンスタイルのおしゃれなキッチン (エプロンフロントシンク、フラットパネル扉のキャビネット、白いキャビネット、クオーツストーンカウンター、マルチカラーのキッチンパネル、ガラスタイルのキッチンパネル、シルバーの調理設備、白い床、グレーのキッチンカウンター) の写真
他の地域にある高級な広いモダンスタイルのおしゃれなキッチン (エプロンフロントシンク、フラットパネル扉のキャビネット、白いキャビネット、クオーツストーンカウンター、マルチカラーのキッチンパネル、ガラスタイルのキッチンパネル、シルバーの調理設備、白い床、グレーのキッチンカウンター) の写真
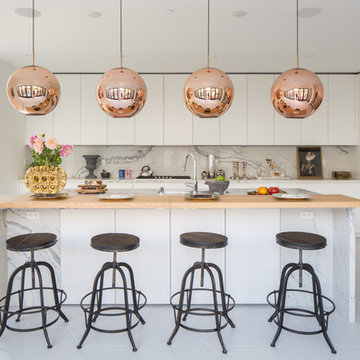
ロサンゼルスにある高級な広いコンテンポラリースタイルのおしゃれなキッチン (アンダーカウンターシンク、フラットパネル扉のキャビネット、白いキャビネット、白いキッチンパネル、シルバーの調理設備、白い床、木材カウンター、大理石のキッチンパネル、磁器タイルの床) の写真
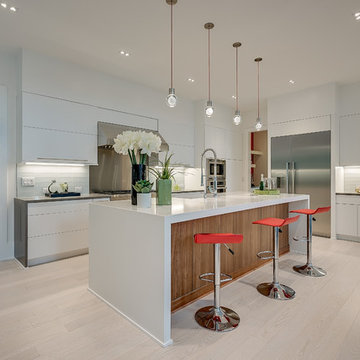
ローリーにあるお手頃価格の広いモダンスタイルのおしゃれなキッチン (エプロンフロントシンク、フラットパネル扉のキャビネット、白いキャビネット、クオーツストーンカウンター、グレーのキッチンパネル、ガラスタイルのキッチンパネル、シルバーの調理設備、淡色無垢フローリング、白い床) の写真

photographer: Alison Hammond
ロンドンにある高級な小さなコンテンポラリースタイルのおしゃれなキッチン (アンダーカウンターシンク、フラットパネル扉のキャビネット、白いキャビネット、人工大理石カウンター、メタリックのキッチンパネル、ガラス板のキッチンパネル、シルバーの調理設備、大理石の床、白い床、グレーのキッチンカウンター、アイランドなし) の写真
ロンドンにある高級な小さなコンテンポラリースタイルのおしゃれなキッチン (アンダーカウンターシンク、フラットパネル扉のキャビネット、白いキャビネット、人工大理石カウンター、メタリックのキッチンパネル、ガラス板のキッチンパネル、シルバーの調理設備、大理石の床、白い床、グレーのキッチンカウンター、アイランドなし) の写真
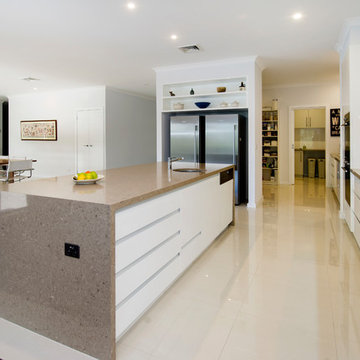
An elegant, minimalist open plan family home with in-ground pool. With a brilliant white exterior and interior this home feels fresh, tranquil and timeless. Floor tiles feature throughout the open plan kitchen, living and dining. The modern kitchen has stainless steel appliances and engineering stone bench tops. The all white tiled bathroom is a stunning statement with low maintenance appeal.
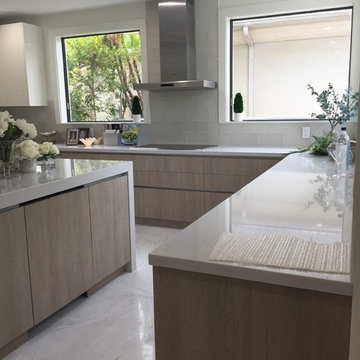
マイアミにある高級な広いコンテンポラリースタイルのおしゃれなキッチン (アンダーカウンターシンク、フラットパネル扉のキャビネット、淡色木目調キャビネット、クオーツストーンカウンター、白いキッチンパネル、ガラスタイルのキッチンパネル、シルバーの調理設備、大理石の床、白い床) の写真
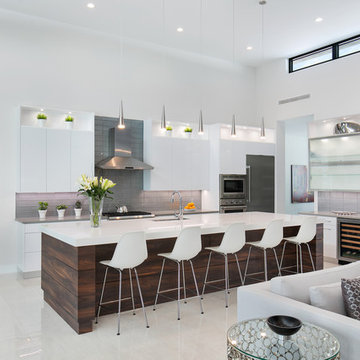
Photographer: Ryan Gamma
タンパにあるお手頃価格の広いモダンスタイルのおしゃれなキッチン (アンダーカウンターシンク、フラットパネル扉のキャビネット、白いキャビネット、クオーツストーンカウンター、グレーのキッチンパネル、ガラスタイルのキッチンパネル、シルバーの調理設備、磁器タイルの床、白い床、グレーのキッチンカウンター) の写真
タンパにあるお手頃価格の広いモダンスタイルのおしゃれなキッチン (アンダーカウンターシンク、フラットパネル扉のキャビネット、白いキャビネット、クオーツストーンカウンター、グレーのキッチンパネル、ガラスタイルのキッチンパネル、シルバーの調理設備、磁器タイルの床、白い床、グレーのキッチンカウンター) の写真
キッチン (シルバーの調理設備、ガラス板のキッチンパネル、ガラスタイルのキッチンパネル、大理石のキッチンパネル、磁器タイルのキッチンパネル、フラットパネル扉のキャビネット、白い床) の写真
1