巨大なキッチン (シルバーの調理設備、セラミックタイルのキッチンパネル、中間色木目調キャビネット、茶色い床) の写真
絞り込み:
資材コスト
並び替え:今日の人気順
写真 1〜20 枚目(全 142 枚)
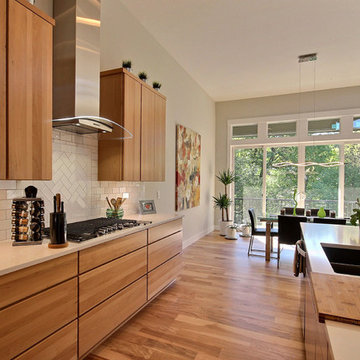
Appliances by Whirlpool
Appliances Supplied by Ferguson
Sinks by Decolav
Faucets & Shower-heads by Delta Faucet
Lighting by Destination Lighting
Flooring & Tile by Macadam Floor and Design
Foyer Tile by Emser Tile Tile Product : Motion in Advance
Great Room Hardwood by Wanke Cascade Hardwood Product : Terra Living Natural Durango Kitchen
Backsplash Tile by Florida Tile Backsplash Tile Product : Streamline in Arctic
Slab Countertops by Cosmos Granite & Marble Quartz, Granite & Marble provided by Wall to Wall Countertops Countertop Product : True North Quartz in Blizzard
Great Room Fireplace by Heat & Glo Fireplace Product : Primo 48”
Fireplace Surround by Emser Tile Surround Product : Motion in Advance
Handlesets and Door Hardware by Kwikset
Windows by Milgard Window + Door Window Product : Style Line Series Supplied by TroyCo

The custom shaker kitchen cabinets are Cherry with a Light Gray stain.
ポートランドにあるラグジュアリーな巨大なトランジショナルスタイルのおしゃれなキッチン (エプロンフロントシンク、シェーカースタイル扉のキャビネット、中間色木目調キャビネット、クオーツストーンカウンター、白いキッチンパネル、セラミックタイルのキッチンパネル、シルバーの調理設備、淡色無垢フローリング、茶色い床、白いキッチンカウンター、三角天井) の写真
ポートランドにあるラグジュアリーな巨大なトランジショナルスタイルのおしゃれなキッチン (エプロンフロントシンク、シェーカースタイル扉のキャビネット、中間色木目調キャビネット、クオーツストーンカウンター、白いキッチンパネル、セラミックタイルのキッチンパネル、シルバーの調理設備、淡色無垢フローリング、茶色い床、白いキッチンカウンター、三角天井) の写真
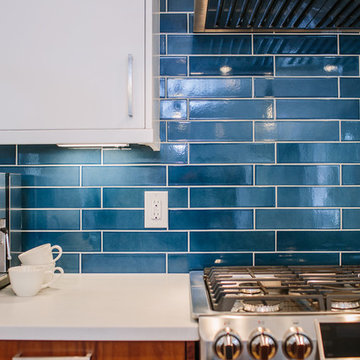
デンバーにある高級な巨大なコンテンポラリースタイルのおしゃれなキッチン (アンダーカウンターシンク、フラットパネル扉のキャビネット、中間色木目調キャビネット、クオーツストーンカウンター、青いキッチンパネル、セラミックタイルのキッチンパネル、シルバーの調理設備、淡色無垢フローリング、茶色い床) の写真
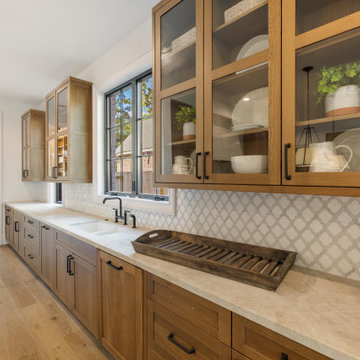
ヒューストンにあるラグジュアリーな巨大なトラディショナルスタイルのおしゃれなキッチン (アンダーカウンターシンク、シェーカースタイル扉のキャビネット、中間色木目調キャビネット、クオーツストーンカウンター、白いキッチンパネル、セラミックタイルのキッチンパネル、シルバーの調理設備、無垢フローリング、茶色い床、ベージュのキッチンカウンター) の写真

ポートランドにあるラグジュアリーな巨大なコンテンポラリースタイルのおしゃれなキッチン (エプロンフロントシンク、フラットパネル扉のキャビネット、中間色木目調キャビネット、珪岩カウンター、白いキッチンパネル、セラミックタイルのキッチンパネル、シルバーの調理設備、白いキッチンカウンター、無垢フローリング、茶色い床) の写真

This project involved the complete transformation of a modern infill home to better align with the clients' tastes, needs, functionality, and style preferences. The renovation aimed to create a more personalized and functional kitchen that reflected the unique lifestyle and aesthetic choices of the homeowners. The previous design included one island which was too large for it to function correctly. Low quality cabinet materials which were de-laminating and with high gloss finishes that were not practical to their lifestyle.
In the original design, unappealing yellow tones evoked a hospital-like feeling absorbing the iconic I-beam ceiling and concrete floors. The new goal and vision was to transform the kitchen into a warm welcoming environment with durable finishes, a countertop that was easy to clean and maintain and re-invent and improve the function and storage of the cabinetry.
Ingredients include: Custom Slim Shaker Walnut cabinets and Self healing, fingerprint free black matte cabinets, Cambria Quartz countertops, brick tile accents to compliment the other existing architectural elements and a colourful chicklet tile which represented the clients love of pop art.
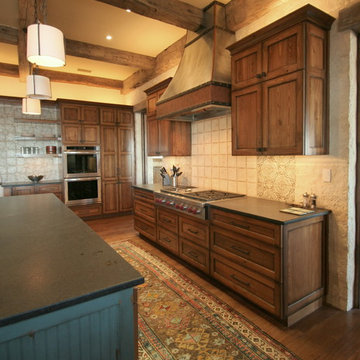
Modern farmhouse kitchen with stained cabinets and a painted and glazed teal island. All cabinetry finishes, as well as the walls and ceiling, done by Paper Moon Painting.
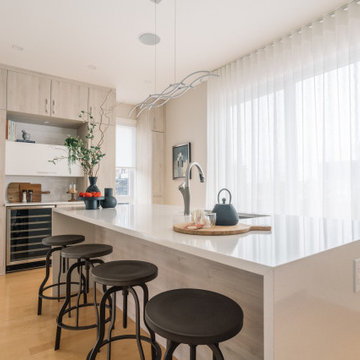
モントリオールにある巨大なコンテンポラリースタイルのおしゃれなキッチン (シングルシンク、フラットパネル扉のキャビネット、中間色木目調キャビネット、クオーツストーンカウンター、白いキッチンパネル、セラミックタイルのキッチンパネル、シルバーの調理設備、淡色無垢フローリング、茶色い床、白いキッチンカウンター、折り上げ天井) の写真
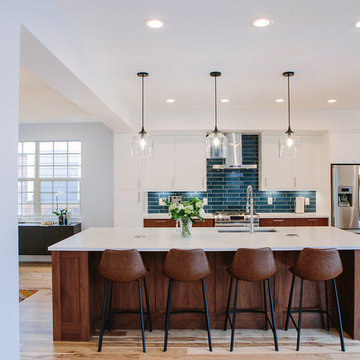
デンバーにある高級な巨大なコンテンポラリースタイルのおしゃれなキッチン (アンダーカウンターシンク、フラットパネル扉のキャビネット、中間色木目調キャビネット、クオーツストーンカウンター、青いキッチンパネル、セラミックタイルのキッチンパネル、シルバーの調理設備、淡色無垢フローリング、茶色い床) の写真
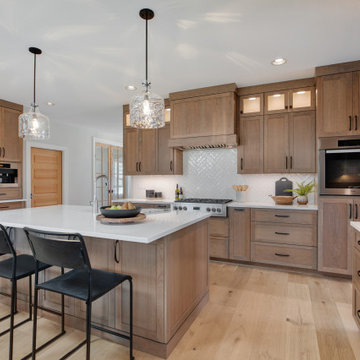
This timeless kitchen has cherry shaker cabinets, a white ceramic herringbone tile backsplash, and white quartz countertops. The space is complemented by a paneled refrigerator and a built-in coffee bar area, offering the perfect blend of style and functionality for your everyday needs.
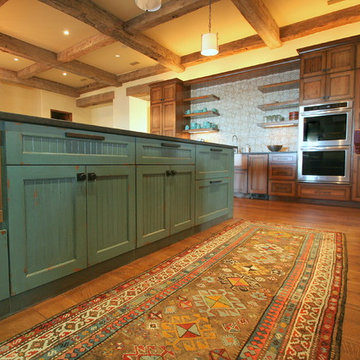
Modern farmhouse kitchen with stained cabinets and a painted and glazed teal island. All cabinetry finishes, as well as the walls and ceiling, done by Paper Moon Painting.
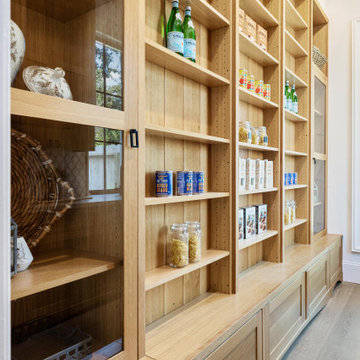
ヒューストンにあるラグジュアリーな巨大なトラディショナルスタイルのおしゃれなキッチン (シェーカースタイル扉のキャビネット、中間色木目調キャビネット、クオーツストーンカウンター、白いキッチンパネル、セラミックタイルのキッチンパネル、シルバーの調理設備、無垢フローリング、アイランドなし、茶色い床、ベージュのキッチンカウンター) の写真
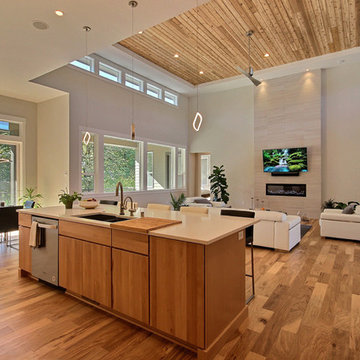
Appliances by Whirlpool
Appliances Supplied by Ferguson
Sinks by Decolav
Faucets & Shower-heads by Delta Faucet
Lighting by Destination Lighting
Flooring & Tile by Macadam Floor and Design
Foyer Tile by Emser Tile Tile Product : Motion in Advance
Great Room Hardwood by Wanke Cascade Hardwood Product : Terra Living Natural Durango Kitchen
Backsplash Tile by Florida Tile Backsplash Tile Product : Streamline in Arctic
Slab Countertops by Cosmos Granite & Marble Quartz, Granite & Marble provided by Wall to Wall Countertops Countertop Product : True North Quartz in Blizzard
Great Room Fireplace by Heat & Glo Fireplace Product : Primo 48”
Fireplace Surround by Emser Tile Surround Product : Motion in Advance
Handlesets and Door Hardware by Kwikset
Windows by Milgard Window + Door Window Product : Style Line Series Supplied by TroyCo
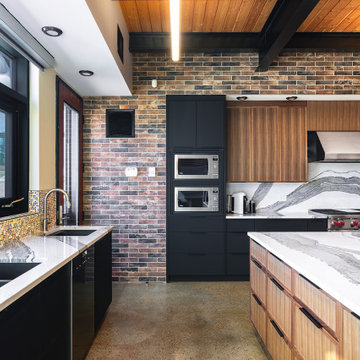
This project involved the complete transformation of a modern infill home to better align with the clients' tastes, needs, functionality, and style preferences. The renovation aimed to create a more personalized and functional kitchen that reflected the unique lifestyle and aesthetic choices of the homeowners. The previous design included one island which was too large for it to function correctly. Low quality cabinet materials which were de-laminating and with high gloss finishes that were not practical to their lifestyle.
In the original design, unappealing yellow tones evoked a hospital-like feeling absorbing the iconic I-beam ceiling and concrete floors. The new goal and vision was to transform the kitchen into a warm welcoming environment with durable finishes, a countertop that was easy to clean and maintain and re-invent and improve the function and storage of the cabinetry.
Ingredients include: Custom Slim Shaker Walnut cabinets and Self healing, fingerprint free black matte cabinets, Cambria Quartz countertops, brick tile accents to compliment the other existing architectural elements and a colourful chicklet tile which represented the clients love of pop art.
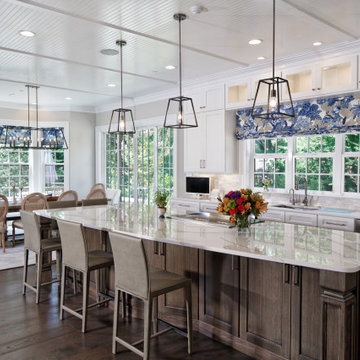
ワシントンD.C.にあるラグジュアリーな巨大なトラディショナルスタイルのおしゃれなキッチン (茶色い床、塗装板張りの天井、中間色木目調キャビネット、シルバーの調理設備、アンダーカウンターシンク、落し込みパネル扉のキャビネット、御影石カウンター、マルチカラーのキッチンパネル、セラミックタイルのキッチンパネル、濃色無垢フローリング、マルチカラーのキッチンカウンター) の写真
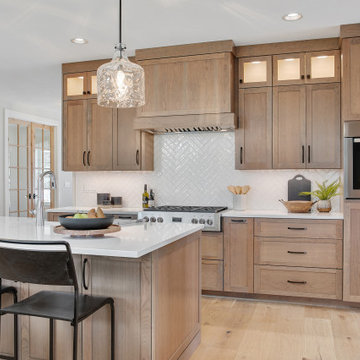
The cherry wood cabinet range hood adds a touch of sophistication to the kitchen in this West Linn custom home.
ポートランドにあるラグジュアリーな巨大なトランジショナルスタイルのおしゃれなキッチン (エプロンフロントシンク、シェーカースタイル扉のキャビネット、中間色木目調キャビネット、クオーツストーンカウンター、白いキッチンパネル、セラミックタイルのキッチンパネル、シルバーの調理設備、淡色無垢フローリング、茶色い床、白いキッチンカウンター、三角天井) の写真
ポートランドにあるラグジュアリーな巨大なトランジショナルスタイルのおしゃれなキッチン (エプロンフロントシンク、シェーカースタイル扉のキャビネット、中間色木目調キャビネット、クオーツストーンカウンター、白いキッチンパネル、セラミックタイルのキッチンパネル、シルバーの調理設備、淡色無垢フローリング、茶色い床、白いキッチンカウンター、三角天井) の写真
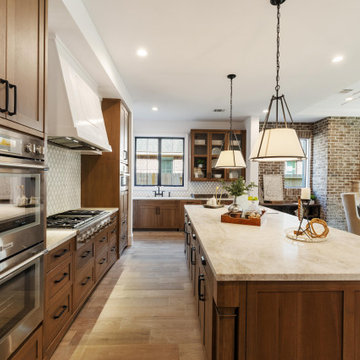
ヒューストンにあるラグジュアリーな巨大なトラディショナルスタイルのおしゃれなキッチン (アンダーカウンターシンク、シェーカースタイル扉のキャビネット、中間色木目調キャビネット、クオーツストーンカウンター、白いキッチンパネル、セラミックタイルのキッチンパネル、シルバーの調理設備、無垢フローリング、茶色い床、ベージュのキッチンカウンター) の写真
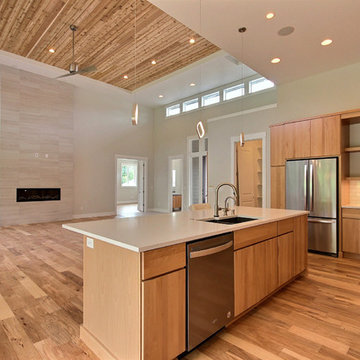
Paint by Sherwin Williams
Body Color : Coming Soon!
Trim Color : Coming Soon!
Entry Door Color by Northwood Cabinets
Door Stain : Coming Soon!
Flooring & Tile by Macadam Floor and Design
Foyer Tile by Emser Tile
Tile Product : Motion in Advance
Great Room Hardwood by Wanke Cascade
Hardwood Product : Terra Living Natural Durango
Kitchen Backsplash Tile by Florida Tile
Backsplash Tile Product : Streamline in Arctic
Slab Countertops by Cosmos Granite & Marble
Quartz, Granite & Marble provided by Wall to Wall Countertops
Countertop Product : True North Quartz in Blizzard
Great Room Fireplace by Heat & Glo
Fireplace Product : Primo 48”
Fireplace Surround by Emser Tile
Surround Product : Motion in Advance
Custom Storage by Northwood Cabinets
Handlesets and Door Hardware by Kwikset
Windows by Milgard Window + Door
Window Product : Style Line Series
Supplied by TroyCo
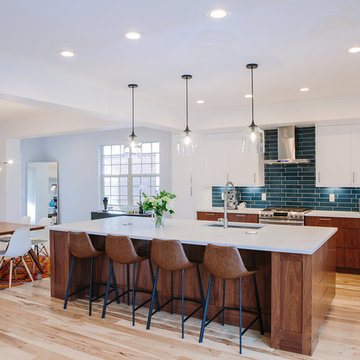
デンバーにある高級な巨大なコンテンポラリースタイルのおしゃれなキッチン (アンダーカウンターシンク、フラットパネル扉のキャビネット、中間色木目調キャビネット、クオーツストーンカウンター、青いキッチンパネル、セラミックタイルのキッチンパネル、シルバーの調理設備、淡色無垢フローリング、茶色い床) の写真
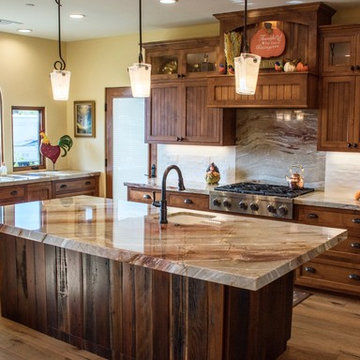
Gabrielle Rohmer, Avenue Design Studio.
Alexander Boesch, A Boesch Photography
サクラメントにある高級な巨大なラスティックスタイルのおしゃれなキッチン (アンダーカウンターシンク、インセット扉のキャビネット、中間色木目調キャビネット、珪岩カウンター、白いキッチンパネル、セラミックタイルのキッチンパネル、シルバーの調理設備、淡色無垢フローリング、茶色い床) の写真
サクラメントにある高級な巨大なラスティックスタイルのおしゃれなキッチン (アンダーカウンターシンク、インセット扉のキャビネット、中間色木目調キャビネット、珪岩カウンター、白いキッチンパネル、セラミックタイルのキッチンパネル、シルバーの調理設備、淡色無垢フローリング、茶色い床) の写真
巨大なキッチン (シルバーの調理設備、セラミックタイルのキッチンパネル、中間色木目調キャビネット、茶色い床) の写真
1