キッチン (シルバーの調理設備、黄色いキッチンパネル、全タイプのキャビネットの色、シェーカースタイル扉のキャビネット、アイランドなし) の写真
絞り込み:
資材コスト
並び替え:今日の人気順
写真 1〜20 枚目(全 141 枚)

フィラデルフィアにある低価格の小さなトランジショナルスタイルのおしゃれなキッチン (アンダーカウンターシンク、シェーカースタイル扉のキャビネット、青いキャビネット、クオーツストーンカウンター、黄色いキッチンパネル、セラミックタイルのキッチンパネル、シルバーの調理設備、ライムストーンの床、アイランドなし、ベージュの床、マルチカラーのキッチンカウンター) の写真

ポートランドにある高級な中くらいなトランジショナルスタイルのおしゃれなキッチン (エプロンフロントシンク、シェーカースタイル扉のキャビネット、白いキャビネット、ソープストーンカウンター、黄色いキッチンパネル、セラミックタイルのキッチンパネル、シルバーの調理設備、コルクフローリング、アイランドなし) の写真
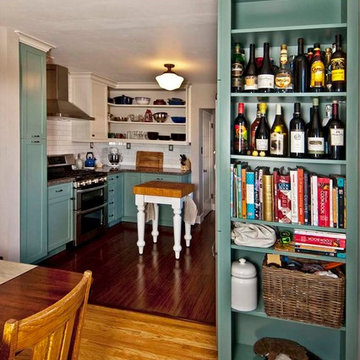
Small kitchen remodel with a two toned painted finish. Maple drawer boxes with soft close full extension guides. Concealed soft close hinges. Coved Crown. Image By UDCC
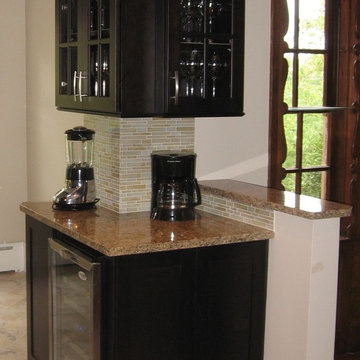
シンシナティにある低価格の小さなコンテンポラリースタイルのおしゃれなキッチン (シングルシンク、シェーカースタイル扉のキャビネット、濃色木目調キャビネット、御影石カウンター、黄色いキッチンパネル、ガラスタイルのキッチンパネル、シルバーの調理設備、磁器タイルの床、アイランドなし) の写真
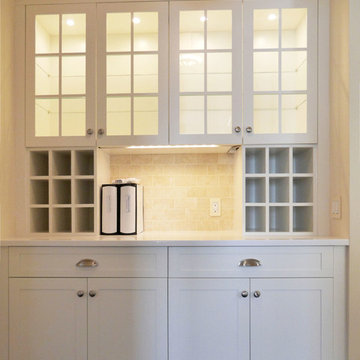
A perfect custom butler's pantry, right off of the dining room, to store all of the tableware in style.
ニューヨークにある小さなトランジショナルスタイルのおしゃれなキッチン (シングルシンク、シェーカースタイル扉のキャビネット、白いキャビネット、珪岩カウンター、黄色いキッチンパネル、石タイルのキッチンパネル、シルバーの調理設備、磁器タイルの床、アイランドなし) の写真
ニューヨークにある小さなトランジショナルスタイルのおしゃれなキッチン (シングルシンク、シェーカースタイル扉のキャビネット、白いキャビネット、珪岩カウンター、黄色いキッチンパネル、石タイルのキッチンパネル、シルバーの調理設備、磁器タイルの床、アイランドなし) の写真
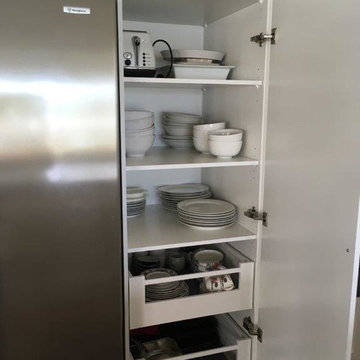
シドニーにある高級な中くらいなトラディショナルスタイルのおしゃれなキッチン (ダブルシンク、シェーカースタイル扉のキャビネット、白いキャビネット、クオーツストーンカウンター、黄色いキッチンパネル、サブウェイタイルのキッチンパネル、シルバーの調理設備、アイランドなし) の写真
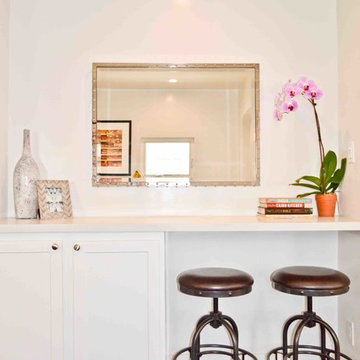
A desk, work, and casual dining area was introduced into the kitchen. This provides a multi-purpose space for the entire family.
ロサンゼルスにある低価格の小さなトランジショナルスタイルのおしゃれなキッチン (エプロンフロントシンク、シェーカースタイル扉のキャビネット、白いキャビネット、オニキスカウンター、黄色いキッチンパネル、サブウェイタイルのキッチンパネル、シルバーの調理設備、濃色無垢フローリング、アイランドなし、茶色い床) の写真
ロサンゼルスにある低価格の小さなトランジショナルスタイルのおしゃれなキッチン (エプロンフロントシンク、シェーカースタイル扉のキャビネット、白いキャビネット、オニキスカウンター、黄色いキッチンパネル、サブウェイタイルのキッチンパネル、シルバーの調理設備、濃色無垢フローリング、アイランドなし、茶色い床) の写真
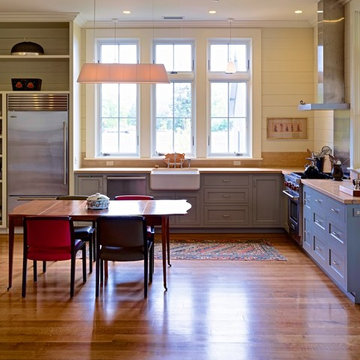
サンフランシスコにある中くらいなカントリー風のおしゃれなキッチン (エプロンフロントシンク、シェーカースタイル扉のキャビネット、青いキャビネット、木材カウンター、黄色いキッチンパネル、木材のキッチンパネル、シルバーの調理設備、濃色無垢フローリング、アイランドなし) の写真
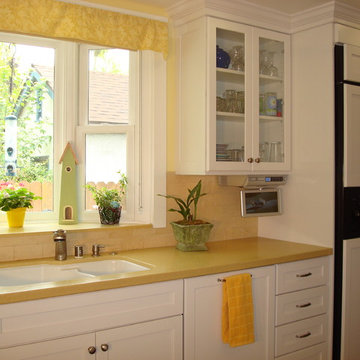
A remodel of a 1950s Cape Cod kitchen creates an informal and sunny space for the whole family. By relocating the window and making it a bay window, the work triangle flows better and more sunlight is captured. The white shaker style cabinets keep with the Cape Cod architectural style while making a crisp statement. The countertops are Caesarstone and the backsplash is natural limestone is a classic subway pattern. Above the cooktop is framed limestone in a herringbone pattern. The ceiling was raised to one level with recessed lighting directly above the countertops. A new bench seat for casual family dining takes up two feet from the kitchen and some of the family room. The small closet was converted to a desk area with easy access. New teak wood flooring was installed in the kitchen and family room for a cohesive and warm feeling.
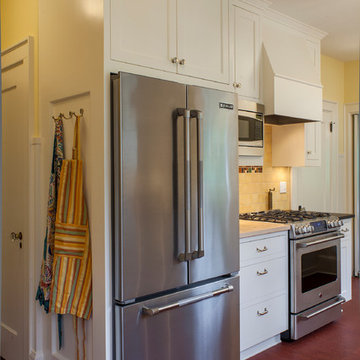
DeWils Cabinetry
Photos: Eckert & Eckert Photography
ポートランドにある小さなトラディショナルスタイルのおしゃれなキッチン (エプロンフロントシンク、シェーカースタイル扉のキャビネット、白いキャビネット、シルバーの調理設備、アイランドなし、御影石カウンター、黄色いキッチンパネル、セラミックタイルのキッチンパネル、リノリウムの床) の写真
ポートランドにある小さなトラディショナルスタイルのおしゃれなキッチン (エプロンフロントシンク、シェーカースタイル扉のキャビネット、白いキャビネット、シルバーの調理設備、アイランドなし、御影石カウンター、黄色いキッチンパネル、セラミックタイルのキッチンパネル、リノリウムの床) の写真
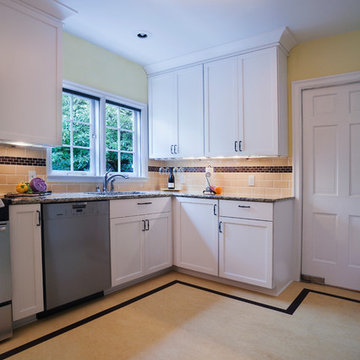
Northwest Artistic Photography
シアトルにあるお手頃価格の小さなトラディショナルスタイルのおしゃれなキッチン (アンダーカウンターシンク、シェーカースタイル扉のキャビネット、白いキャビネット、御影石カウンター、黄色いキッチンパネル、セラミックタイルのキッチンパネル、シルバーの調理設備、リノリウムの床、アイランドなし) の写真
シアトルにあるお手頃価格の小さなトラディショナルスタイルのおしゃれなキッチン (アンダーカウンターシンク、シェーカースタイル扉のキャビネット、白いキャビネット、御影石カウンター、黄色いキッチンパネル、セラミックタイルのキッチンパネル、シルバーの調理設備、リノリウムの床、アイランドなし) の写真
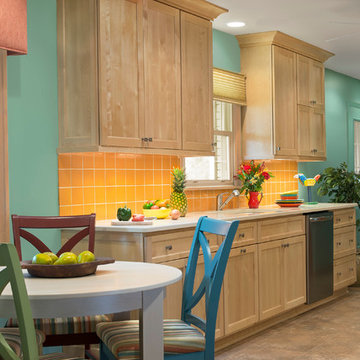
ミルウォーキーにある高級な広いトロピカルスタイルのおしゃれなキッチン (アンダーカウンターシンク、シェーカースタイル扉のキャビネット、淡色木目調キャビネット、クオーツストーンカウンター、黄色いキッチンパネル、テラコッタタイルのキッチンパネル、シルバーの調理設備、クッションフロア、アイランドなし) の写真
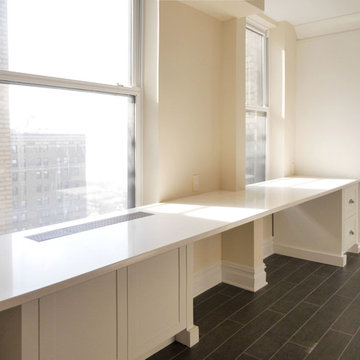
Each detail in this prewar kitchen renovation was carefully considered to meet the highest design standards and match the client's lifestyles. Depicted here are the kitchen desk/breakfast bar area, through the wall PTAC under the countertop to optimize the space.
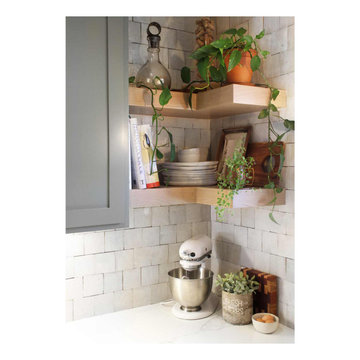
Client Needs
A young family who needs more countertop space, smart cabinet storage and overall a better design for the large footprint. The kitchen lacked over-flow storage, pantry and unique style.
Project Goal
To create a functional and stylish design with high-end yet affordable materials. Including lots more countertop area, open shelves, cabinet storage, built-in pantry, and over-flow utility closet. Design elements include quartz countertops and handmade rustic Spanish ceramic tile.
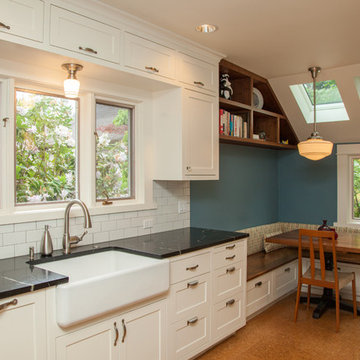
ポートランドにある高級な中くらいなトランジショナルスタイルのおしゃれなキッチン (エプロンフロントシンク、シェーカースタイル扉のキャビネット、白いキャビネット、ソープストーンカウンター、黄色いキッチンパネル、セラミックタイルのキッチンパネル、シルバーの調理設備、コルクフローリング、アイランドなし) の写真
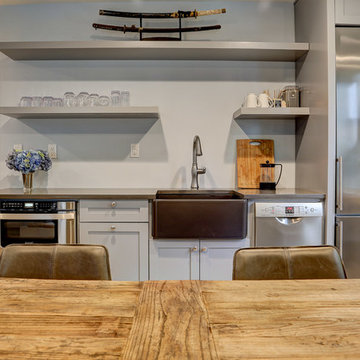
A guest suite was renovated to become extra space for the family, as well as a private space for weekend guests.
ニューヨークにある高級な中くらいなカントリー風のおしゃれなキッチン (エプロンフロントシンク、シェーカースタイル扉のキャビネット、グレーのキャビネット、シルバーの調理設備、無垢フローリング、アイランドなし、茶色い床、グレーのキッチンカウンター、クオーツストーンカウンター、黄色いキッチンパネル) の写真
ニューヨークにある高級な中くらいなカントリー風のおしゃれなキッチン (エプロンフロントシンク、シェーカースタイル扉のキャビネット、グレーのキャビネット、シルバーの調理設備、無垢フローリング、アイランドなし、茶色い床、グレーのキッチンカウンター、クオーツストーンカウンター、黄色いキッチンパネル) の写真
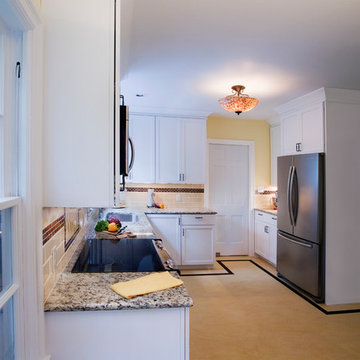
Northwest Artistic Photography
シアトルにあるお手頃価格の小さなトラディショナルスタイルのおしゃれなキッチン (アンダーカウンターシンク、シェーカースタイル扉のキャビネット、白いキャビネット、御影石カウンター、黄色いキッチンパネル、セラミックタイルのキッチンパネル、シルバーの調理設備、リノリウムの床、アイランドなし) の写真
シアトルにあるお手頃価格の小さなトラディショナルスタイルのおしゃれなキッチン (アンダーカウンターシンク、シェーカースタイル扉のキャビネット、白いキャビネット、御影石カウンター、黄色いキッチンパネル、セラミックタイルのキッチンパネル、シルバーの調理設備、リノリウムの床、アイランドなし) の写真
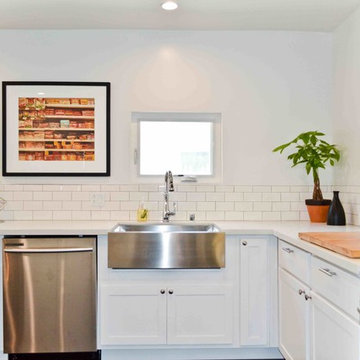
The old kitchen was dated and didn't meet the needs of today's current home buyers. Given the small kitchen footprint, we chose to keep everything white, bright, and light. We did not do upper cabinets in this kitchen to keep it from being claustrophobic. Additional widows were added to increase the natural sunlight. Silestone countertops were chosen as a sustainable and durable solution. The dark hardwood floors were continued into the kitchen to provide continuity and vastness.
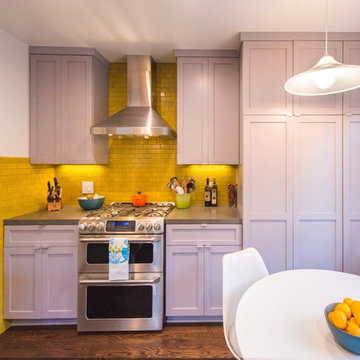
Paul Vu
ロサンゼルスにある小さなトラディショナルスタイルのおしゃれなキッチン (アンダーカウンターシンク、シェーカースタイル扉のキャビネット、グレーのキャビネット、クオーツストーンカウンター、黄色いキッチンパネル、セラミックタイルのキッチンパネル、シルバーの調理設備、濃色無垢フローリング、アイランドなし) の写真
ロサンゼルスにある小さなトラディショナルスタイルのおしゃれなキッチン (アンダーカウンターシンク、シェーカースタイル扉のキャビネット、グレーのキャビネット、クオーツストーンカウンター、黄色いキッチンパネル、セラミックタイルのキッチンパネル、シルバーの調理設備、濃色無垢フローリング、アイランドなし) の写真
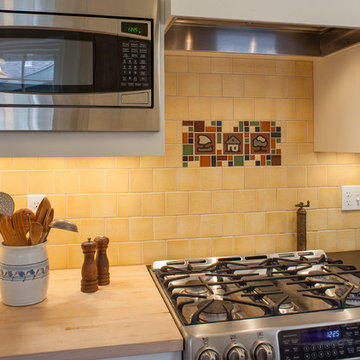
DeWils Cabinetry
Photos: Eckert & Eckert Photography
ポートランドにある小さなトラディショナルスタイルのおしゃれなキッチン (エプロンフロントシンク、シェーカースタイル扉のキャビネット、白いキャビネット、シルバーの調理設備、アイランドなし、木材カウンター、黄色いキッチンパネル、セラミックタイルのキッチンパネル、リノリウムの床) の写真
ポートランドにある小さなトラディショナルスタイルのおしゃれなキッチン (エプロンフロントシンク、シェーカースタイル扉のキャビネット、白いキャビネット、シルバーの調理設備、アイランドなし、木材カウンター、黄色いキッチンパネル、セラミックタイルのキッチンパネル、リノリウムの床) の写真
キッチン (シルバーの調理設備、黄色いキッチンパネル、全タイプのキャビネットの色、シェーカースタイル扉のキャビネット、アイランドなし) の写真
1