キッチン (シルバーの調理設備、白いキッチンパネル、大理石のキッチンパネル、木材のキッチンパネル、フラットパネル扉のキャビネット、コンクリートカウンター、ステンレスカウンター、木材カウンター、無垢フローリング、クッションフロア) の写真
絞り込み:
資材コスト
並び替え:今日の人気順
写真 1〜20 枚目(全 62 枚)

Farm house sink, Wooden cabinets and hardwood flooring. Mixing Contemporary design with rustic finishes, this galley kitchen gives off a modern feel while still maintaining a Western décor.
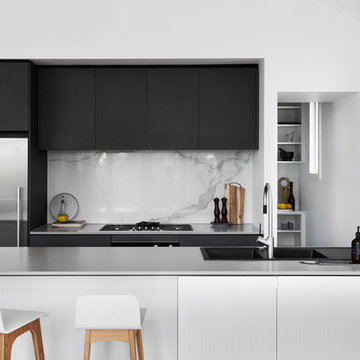
メルボルンにあるお手頃価格の中くらいなコンテンポラリースタイルのおしゃれなキッチン (一体型シンク、フラットパネル扉のキャビネット、黒いキャビネット、コンクリートカウンター、白いキッチンパネル、大理石のキッチンパネル、シルバーの調理設備、無垢フローリング、茶色い床、白いキッチンカウンター) の写真
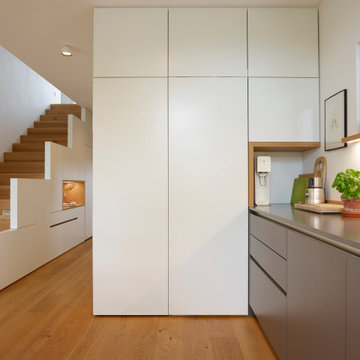
Der von allen Seiten bedienbare Würfel bildet den Mittelpunkt des Hauses. Er dient nicht nur als Schrankwand der Küche mit Kühlgerät und Backofen, sondern beinhaltet zugleich die Garderobe auf der Rückseite und das Reduit im Herzen. Die materialgleiche gegenüberliegende Treppe bietet ebenso Stauraum für den täglichen Gebrauch und ist für den Gast als solche nicht wahrzunehmen. Einzig und alleine die Arbeitszeilen der Küche setzen sich durch ein deftiges Grau ab.
Fotograf: Bodo Mertoglu
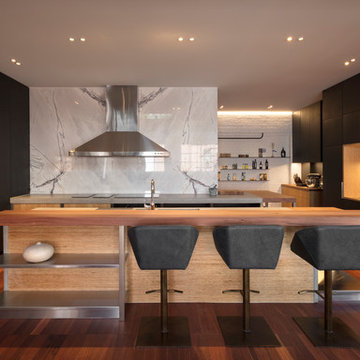
Dianna Snape
メルボルンにあるラグジュアリーな広いコンテンポラリースタイルのおしゃれなキッチン (アンダーカウンターシンク、フラットパネル扉のキャビネット、黒いキャビネット、コンクリートカウンター、白いキッチンパネル、大理石のキッチンパネル、シルバーの調理設備、無垢フローリング、茶色い床、グレーのキッチンカウンター) の写真
メルボルンにあるラグジュアリーな広いコンテンポラリースタイルのおしゃれなキッチン (アンダーカウンターシンク、フラットパネル扉のキャビネット、黒いキャビネット、コンクリートカウンター、白いキッチンパネル、大理石のキッチンパネル、シルバーの調理設備、無垢フローリング、茶色い床、グレーのキッチンカウンター) の写真

A home this vibrant is something to admire. We worked alongside Greg Baudoin Interior Design, who brought this home to life using color. Together, we saturated the cottage retreat with floor to ceiling personality and custom finishes. The rich color palette presented in the décor pairs beautifully with natural materials such as Douglas fir planks and maple end cut countertops.
Surprising features lie around every corner. In one room alone you’ll find a woven fabric ceiling and a custom wooden bench handcrafted by Birchwood carpenters. As you continue throughout the home, you’ll admire the custom made nickel slot walls and glimpses of brass hardware. As they say, the devil is in the detail.
Photo credit: Jacqueline Southby
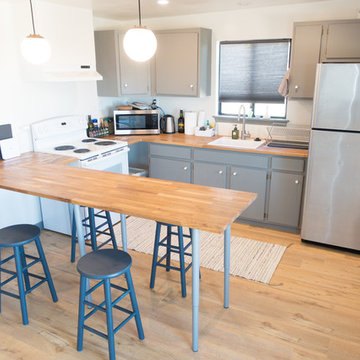
ロサンゼルスにある低価格の小さなモダンスタイルのおしゃれなキッチン (シングルシンク、フラットパネル扉のキャビネット、グレーのキャビネット、木材カウンター、白いキッチンパネル、木材のキッチンパネル、シルバーの調理設備、無垢フローリング) の写真
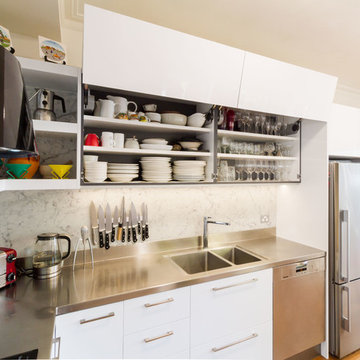
Designer: Daniel Stelzer; Photography by Yvonne Menegol
メルボルンにある小さなコンテンポラリースタイルのおしゃれなキッチン (一体型シンク、フラットパネル扉のキャビネット、白いキャビネット、ステンレスカウンター、白いキッチンパネル、大理石のキッチンパネル、シルバーの調理設備、無垢フローリング、茶色い床) の写真
メルボルンにある小さなコンテンポラリースタイルのおしゃれなキッチン (一体型シンク、フラットパネル扉のキャビネット、白いキャビネット、ステンレスカウンター、白いキッチンパネル、大理石のキッチンパネル、シルバーの調理設備、無垢フローリング、茶色い床) の写真
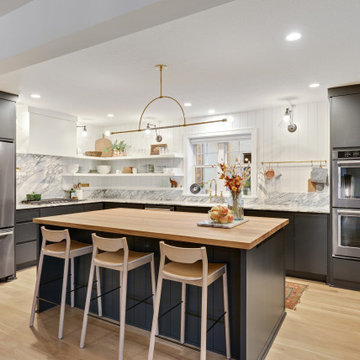
ミネアポリスにある中くらいなおしゃれなキッチン (アンダーカウンターシンク、フラットパネル扉のキャビネット、黒いキャビネット、木材カウンター、白いキッチンパネル、大理石のキッチンパネル、シルバーの調理設備、無垢フローリング、茶色い床、茶色いキッチンカウンター) の写真
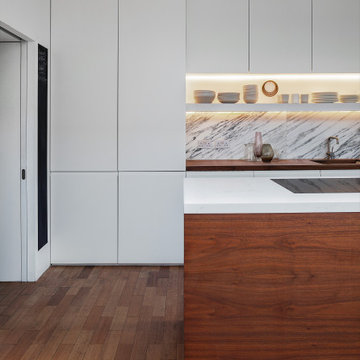
The house, a London stock Victorian three-storey mid terrace, is located in the hip neighbourhood of Brixton and the clients brought the project to FPA with a view to enlarge the ground floor into the garden and create additional living quarters into the attic space.
The organization of the ground floor extension is based on two linear volumes of differing depth, arranged side by side and clearly distinguished for the different treatment of their exterior: light painted render is juxtaposed to dark stained timber decking boards. Windows and doors are different in size to add a dynamic element to the façade and offer varying views of the mature garden.
The roof extension is clad in slates to blend with the surrounding roofscape with an elongated window overlooking the garden.
The introduction of folding partitions and sliding doors, which generate an array of possible spatial subdivisions, complements the former open space arrangement on the ground floor. The design intends to engage with the physical aspect of the users by puncturing the wall between house and extension with openings reduced in height that lead one to the space with the higher ceiling and vice versa.
Expanses of white wall surface allow the display of the clients’ collection of tribal and contemporary art and supplement an assemblage of pieces of modernist furniture.
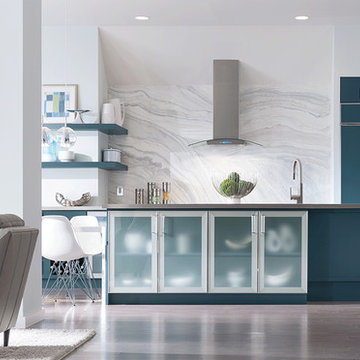
Decora
Marquis - Wood: Maple, Color: Seaworthy
ニューヨークにあるラグジュアリーな巨大なモダンスタイルのおしゃれなキッチン (シルバーの調理設備、無垢フローリング、アンダーカウンターシンク、フラットパネル扉のキャビネット、青いキャビネット、ステンレスカウンター、白いキッチンパネル、大理石のキッチンパネル、茶色い床、グレーのキッチンカウンター) の写真
ニューヨークにあるラグジュアリーな巨大なモダンスタイルのおしゃれなキッチン (シルバーの調理設備、無垢フローリング、アンダーカウンターシンク、フラットパネル扉のキャビネット、青いキャビネット、ステンレスカウンター、白いキッチンパネル、大理石のキッチンパネル、茶色い床、グレーのキッチンカウンター) の写真
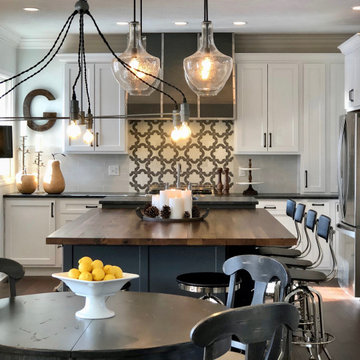
他の地域にある高級な広いカントリー風のおしゃれなキッチン (エプロンフロントシンク、フラットパネル扉のキャビネット、白いキャビネット、木材カウンター、白いキッチンパネル、大理石のキッチンパネル、シルバーの調理設備、無垢フローリング、茶色い床、茶色いキッチンカウンター) の写真
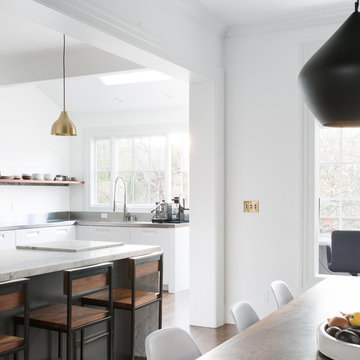
サンフランシスコにある広いエクレクティックスタイルのおしゃれなキッチン (フラットパネル扉のキャビネット、白いキャビネット、ステンレスカウンター、ドロップインシンク、白いキッチンパネル、大理石のキッチンパネル、シルバーの調理設備、無垢フローリング、茶色い床) の写真
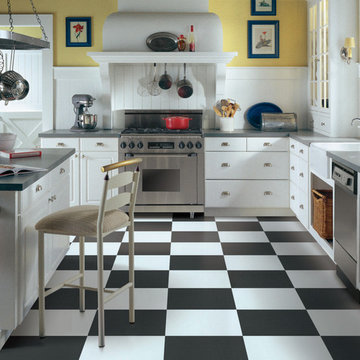
オレンジカウンティにある広いカントリー風のおしゃれなキッチン (エプロンフロントシンク、フラットパネル扉のキャビネット、白いキャビネット、コンクリートカウンター、白いキッチンパネル、木材のキッチンパネル、シルバーの調理設備、クッションフロア) の写真
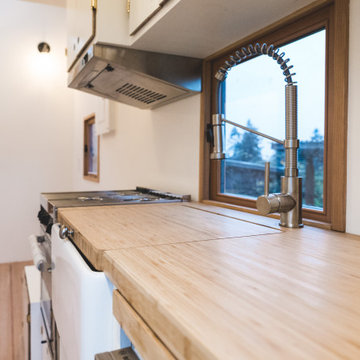
Kitchen with chrome gas stove and oven, porcelain farmhouse sink with storable bamboo cutting board topper to extend counter space, stainless steel single handle pull down spring faucet, stainless steel dishwasher.
The Vineuve 100 is coming to market on June 1st 2021. Contact us at info@vineuve.ca to sign up for pre order.
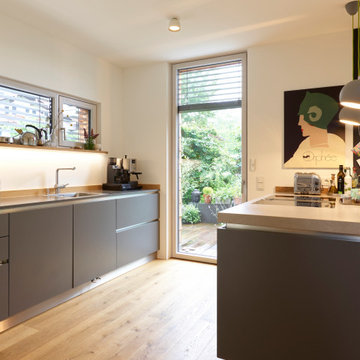
Der von allen Seiten bedienbare Würfel bildet den Mittelpunkt des Hauses. Er dient nicht nur als Schrankwand der Küche mit Kühlgerät und Backofen, sondern beinhaltet zugleich die Garderobe auf der Rückseite und das Reduit im Herzen. Die materialgleiche gegenüberliegende Treppe bietet ebenso Stauraum für den täglichen Gebrauch und ist für den Gast als solche nicht wahrzunehmen. Einzig und alleine die Arbeitszeilen der Küche setzen sich durch ein deftiges Grau ab.
Fotograf: Bodo Mertoglu
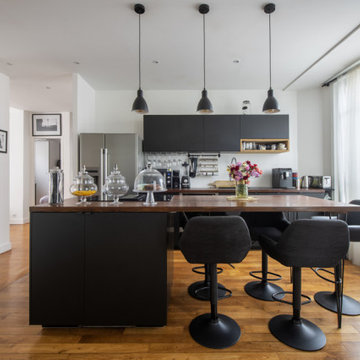
L’élégance par excellence
Il s’agit d’une rénovation totale d’un appartement de 60m2; L’objectif ? Moderniser et revoir l’ensemble de l’organisation des pièces de cet appartement vieillot. Nos clients souhaitaient une esthétique sobre, élégante et ouvrir les espaces.
Notre équipe d’architecte a ainsi travaillé sur une palette de tons neutres : noir, blanc et une touche de bois foncé pour adoucir le tout. Une conjugaison qui réussit à tous les coups ! Un des exemples les plus probants est sans aucun doute la cuisine. Véritable écrin contemporain, la cuisine @ikeafrance noire trône en maître et impose son style avec son ilot central. Les plans de travail et le plancher boisés font échos enter eux, permettant de dynamiser l’ensemble.
Le salon s’ouvre avec une verrière fixe pour conserver l’aspect traversant. La verrière se divise en deux parties car nous avons du compter avec les colonnes techniques verticales de l’immeuble (qui ne peuvent donc être enlevées).
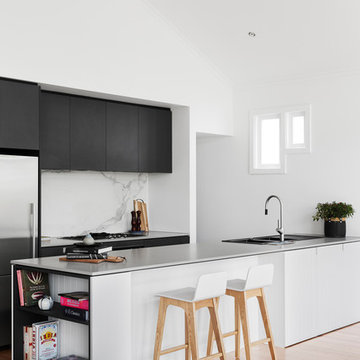
メルボルンにあるお手頃価格のコンテンポラリースタイルのおしゃれなキッチン (一体型シンク、フラットパネル扉のキャビネット、黒いキャビネット、コンクリートカウンター、白いキッチンパネル、大理石のキッチンパネル、シルバーの調理設備、無垢フローリング) の写真
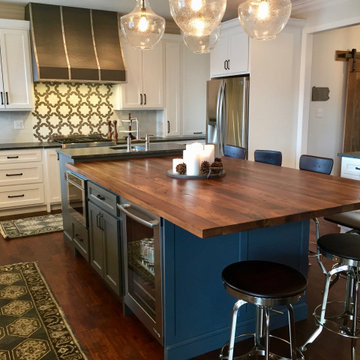
他の地域にある高級な広いカントリー風のおしゃれなキッチン (エプロンフロントシンク、フラットパネル扉のキャビネット、グレーのキャビネット、木材カウンター、白いキッチンパネル、大理石のキッチンパネル、シルバーの調理設備、無垢フローリング、茶色い床、茶色いキッチンカウンター) の写真
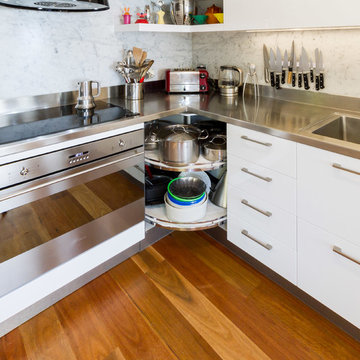
Designer: Daniel Stelzer; Photography by Yvonne Menegol
メルボルンにある小さなコンテンポラリースタイルのおしゃれなキッチン (一体型シンク、フラットパネル扉のキャビネット、白いキャビネット、ステンレスカウンター、白いキッチンパネル、大理石のキッチンパネル、シルバーの調理設備、無垢フローリング、茶色い床) の写真
メルボルンにある小さなコンテンポラリースタイルのおしゃれなキッチン (一体型シンク、フラットパネル扉のキャビネット、白いキャビネット、ステンレスカウンター、白いキッチンパネル、大理石のキッチンパネル、シルバーの調理設備、無垢フローリング、茶色い床) の写真
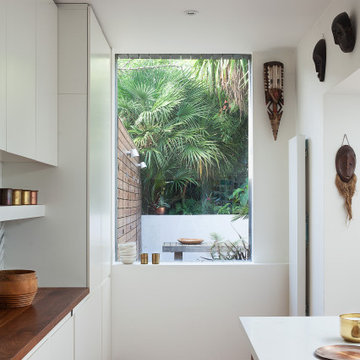
The house, a London stock Victorian three-storey mid terrace, is located in the hip neighbourhood of Brixton and the clients brought the project to FPA with a view to enlarge the ground floor into the garden and create additional living quarters into the attic space.
The organization of the ground floor extension is based on two linear volumes of differing depth, arranged side by side and clearly distinguished for the different treatment of their exterior: light painted render is juxtaposed to dark stained timber decking boards. Windows and doors are different in size to add a dynamic element to the façade and offer varying views of the mature garden.
The roof extension is clad in slates to blend with the surrounding roofscape with an elongated window overlooking the garden.
The introduction of folding partitions and sliding doors, which generate an array of possible spatial subdivisions, complements the former open space arrangement on the ground floor. The design intends to engage with the physical aspect of the users by puncturing the wall between house and extension with openings reduced in height that lead one to the space with the higher ceiling and vice versa.
Expanses of white wall surface allow the display of the clients’ collection of tribal and contemporary art and supplement an assemblage of pieces of modernist furniture.
キッチン (シルバーの調理設備、白いキッチンパネル、大理石のキッチンパネル、木材のキッチンパネル、フラットパネル扉のキャビネット、コンクリートカウンター、ステンレスカウンター、木材カウンター、無垢フローリング、クッションフロア) の写真
1