ダイニングキッチン (シルバーの調理設備、青いキッチンパネル、緑のキャビネット、白いキャビネット、フラットパネル扉のキャビネット、オープンシェルフ、クッションフロア) の写真
絞り込み:
資材コスト
並び替え:今日の人気順
写真 1〜20 枚目(全 53 枚)

New build kitchen in small apartment
サンフランシスコにあるお手頃価格の小さなモダンスタイルのおしゃれなキッチン (フラットパネル扉のキャビネット、白いキャビネット、クオーツストーンカウンター、青いキッチンパネル、セラミックタイルのキッチンパネル、シルバーの調理設備、クッションフロア、アイランドなし、グレーの床、黒いキッチンカウンター) の写真
サンフランシスコにあるお手頃価格の小さなモダンスタイルのおしゃれなキッチン (フラットパネル扉のキャビネット、白いキャビネット、クオーツストーンカウンター、青いキッチンパネル、セラミックタイルのキッチンパネル、シルバーの調理設備、クッションフロア、アイランドなし、グレーの床、黒いキッチンカウンター) の写真

[AFTER]
Photos from Kaylor Little's Kitchen TransFLORmation - courtesy of www.brianandkaylor.com.
This flooring is Metroflor Engage in Woodland Oak. Love this look? Get it here: http://bit.ly/2c56vOd
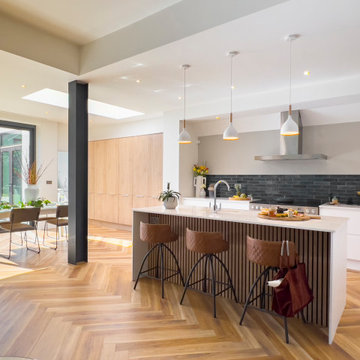
This large kitchen diner extension benefits from south-facing light making it a bright and airy space. The large kitchen island features an inset sink and a panelling detail that ties in with the wooden tone of the floor. Plenty of storage is available with the addition of floor to ceiling cupboard also in light oak.

他の地域にある低価格の中くらいなコンテンポラリースタイルのおしゃれなキッチン (アンダーカウンターシンク、フラットパネル扉のキャビネット、白いキャビネット、珪岩カウンター、青いキッチンパネル、磁器タイルのキッチンパネル、シルバーの調理設備、クッションフロア、アイランドなし、ベージュの床、グレーのキッチンカウンター) の写真
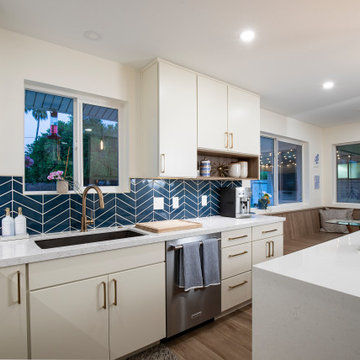
Interior walls relocated in this 1960s home to open the space, create a functional kitchen, laundry room, pantry and eliminate a bearing wall between the living areas.
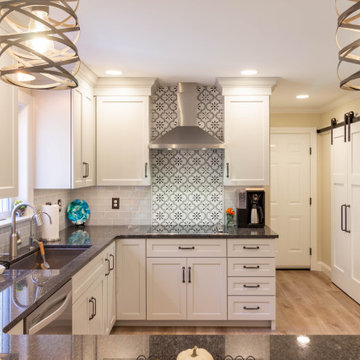
The first floor remodel began with the idea of removing a load bearing wall to create an open floor plan for the kitchen, dining room, and living room. This would allow more light to the back of the house, and open up a lot of space. A new kitchen with custom cabinetry, granite, crackled subway tile, and gorgeous cement tile focal point draws your eye in from the front door. New LVT plank flooring throughout keeps the space light and airy. Double barn doors for the pantry is a simple touch to update the outdated louvered bi-fold doors. Glass french doors into a new first floor office right off the entrance stands out on it's own.
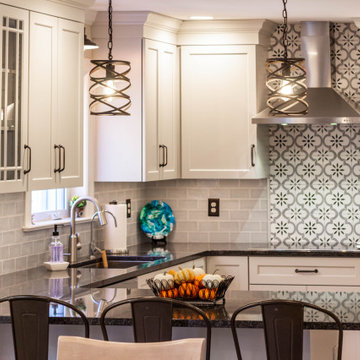
The first floor remodel began with the idea of removing a load bearing wall to create an open floor plan for the kitchen, dining room, and living room. This would allow more light to the back of the house, and open up a lot of space. A new kitchen with custom cabinetry, granite, crackled subway tile, and gorgeous cement tile focal point draws your eye in from the front door. New LVT plank flooring throughout keeps the space light and airy. Double barn doors for the pantry is a simple touch to update the outdated louvered bi-fold doors. Glass french doors into a new first floor office right off the entrance stands out on it's own.
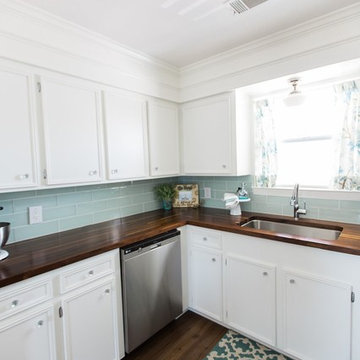
[AFTER]
Photos from Kaylor Little's Kitchen TransFLORmation - courtesy of www.brianandkaylor.com.
This flooring is Metroflor Engage in Woodland Oak. Love this look? Get it here: http://bit.ly/2c56vOd
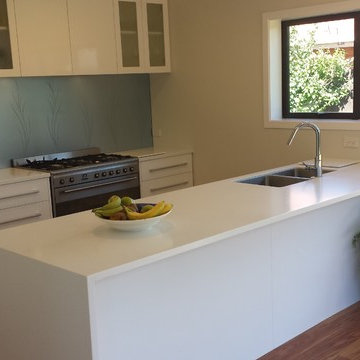
Galley style kitchen featuring Corian benchtops with Dezignatek Gloss White cabinetry
クライストチャーチにある高級な中くらいなコンテンポラリースタイルのおしゃれなキッチン (アンダーカウンターシンク、フラットパネル扉のキャビネット、白いキャビネット、人工大理石カウンター、青いキッチンパネル、ガラス板のキッチンパネル、シルバーの調理設備、クッションフロア) の写真
クライストチャーチにある高級な中くらいなコンテンポラリースタイルのおしゃれなキッチン (アンダーカウンターシンク、フラットパネル扉のキャビネット、白いキャビネット、人工大理石カウンター、青いキッチンパネル、ガラス板のキッチンパネル、シルバーの調理設備、クッションフロア) の写真
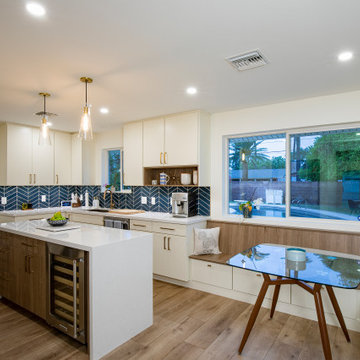
Interior walls relocated in this 1960s home to open the space, create a functional kitchen, laundry room, pantry and eliminate a bearing wall between the living areas.
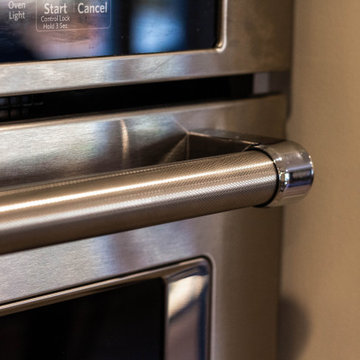
The first floor remodel began with the idea of removing a load bearing wall to create an open floor plan for the kitchen, dining room, and living room. This would allow more light to the back of the house, and open up a lot of space. A new kitchen with custom cabinetry, granite, crackled subway tile, and gorgeous cement tile focal point draws your eye in from the front door. New LVT plank flooring throughout keeps the space light and airy. Double barn doors for the pantry is a simple touch to update the outdated louvered bi-fold doors. Glass french doors into a new first floor office right off the entrance stands out on it's own.
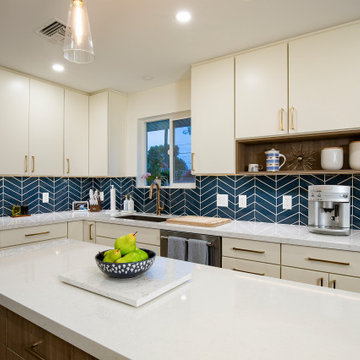
Interior walls relocated in this 1960s home to open the space, create a functional kitchen, laundry room, pantry and eliminate a bearing wall between the living areas.
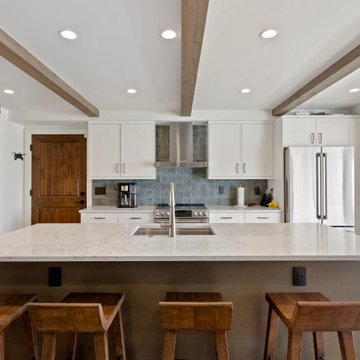
Fully remodeled house after a fire. Designed to keep rustic elements while creating a clean modern design.
デンバーにあるお手頃価格の中くらいなラスティックスタイルのおしゃれなキッチン (アンダーカウンターシンク、フラットパネル扉のキャビネット、白いキャビネット、クオーツストーンカウンター、青いキッチンパネル、磁器タイルのキッチンパネル、シルバーの調理設備、クッションフロア、グレーの床、白いキッチンカウンター、表し梁) の写真
デンバーにあるお手頃価格の中くらいなラスティックスタイルのおしゃれなキッチン (アンダーカウンターシンク、フラットパネル扉のキャビネット、白いキャビネット、クオーツストーンカウンター、青いキッチンパネル、磁器タイルのキッチンパネル、シルバーの調理設備、クッションフロア、グレーの床、白いキッチンカウンター、表し梁) の写真
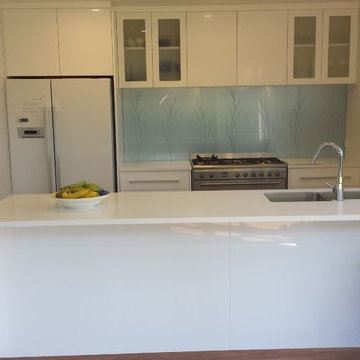
Galley style kitchen featuring Corian Snowflake benchtop and Dezignatek White Gloss cabinetry
クライストチャーチにある高級な中くらいなコンテンポラリースタイルのおしゃれなキッチン (アンダーカウンターシンク、フラットパネル扉のキャビネット、白いキャビネット、人工大理石カウンター、青いキッチンパネル、ガラス板のキッチンパネル、シルバーの調理設備、クッションフロア) の写真
クライストチャーチにある高級な中くらいなコンテンポラリースタイルのおしゃれなキッチン (アンダーカウンターシンク、フラットパネル扉のキャビネット、白いキャビネット、人工大理石カウンター、青いキッチンパネル、ガラス板のキッチンパネル、シルバーの調理設備、クッションフロア) の写真
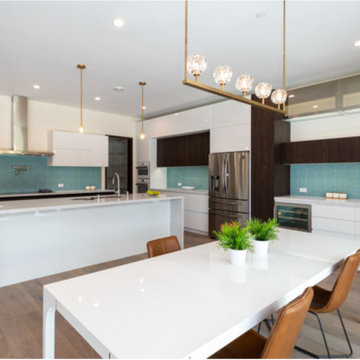
This captivating image showcases a stunning open floor plan kitchen, exuding modern elegance and functionality. At the heart of the space lies a sleek, expansive island adorned with pristine white quartz countertops, offering ample room for culinary pursuits and casual gatherings alike. A seamlessly integrated sink adds both convenience and aesthetic appeal, enhancing the island's functionality without sacrificing its clean lines.
Above the island, a trio of exquisite pendant lights illuminates the space with a warm, inviting glow, casting a subtle ambiance over the culinary hub below. Transitional cabinets in a timeless hue complement the island's contemporary design, striking a perfect balance between classic charm and modern sensibility.
Drawing the eye with its captivating allure, a decorative blue subway tile backsplash accented with gold tile molding adds a touch of opulence to the kitchen's aesthetic. This tasteful juxtaposition of colors and textures infuses the space with personality and visual interest, elevating the overall design to new heights of sophistication.
Equipped with state-of-the-art appliances, including a double oven and a wine chiller, this kitchen is tailored to meet the needs of the modern homeowner, offering both practical functionality and luxurious indulgence. A striking gold oven hood serves as a focal point, commanding attention with its bold yet refined presence, while seamlessly integrating into the kitchen's cohesive design scheme.
In essence, this picture encapsulates the essence of contemporary living, where style meets substance in perfect harmony, creating a space that is as visually captivating as it is effortlessly functional.
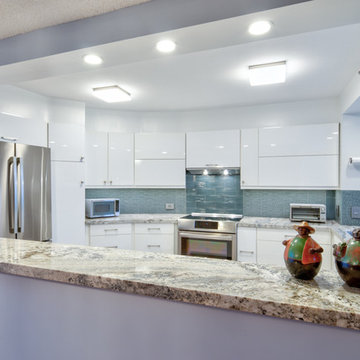
ハワイにある高級な広いコンテンポラリースタイルのおしゃれなダイニングキッチン (シングルシンク、フラットパネル扉のキャビネット、白いキャビネット、珪岩カウンター、青いキッチンパネル、モザイクタイルのキッチンパネル、シルバーの調理設備、クッションフロア、グレーの床) の写真
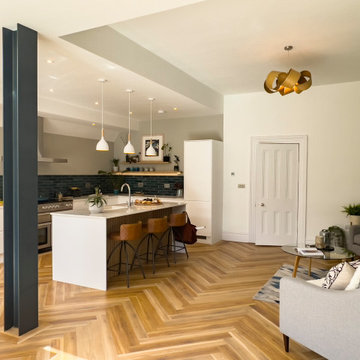
This large kitchen diner extension benefits from south-facing light making it a bright and airy space. The large kitchen island features an inset sink and a panelling detail that ties in with the wooden tone of the floor. We created an informal seating corner with two made to order armchairs.

他の地域にあるお手頃価格の広いコンテンポラリースタイルのおしゃれなキッチン (アンダーカウンターシンク、フラットパネル扉のキャビネット、白いキャビネット、青いキッチンパネル、磁器タイルのキッチンパネル、シルバーの調理設備、クッションフロア、白いキッチンカウンター) の写真
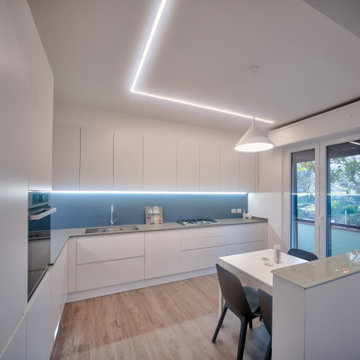
他の地域にある低価格の中くらいなコンテンポラリースタイルのおしゃれなキッチン (アンダーカウンターシンク、フラットパネル扉のキャビネット、白いキャビネット、珪岩カウンター、青いキッチンパネル、磁器タイルのキッチンパネル、シルバーの調理設備、クッションフロア、アイランドなし、ベージュの床、グレーのキッチンカウンター) の写真
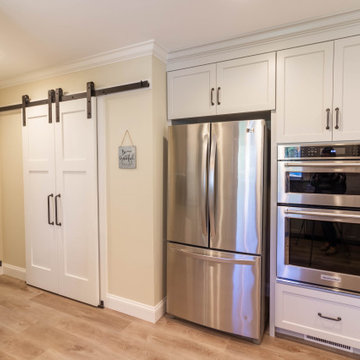
The first floor remodel began with the idea of removing a load bearing wall to create an open floor plan for the kitchen, dining room, and living room. This would allow more light to the back of the house, and open up a lot of space. A new kitchen with custom cabinetry, granite, crackled subway tile, and gorgeous cement tile focal point draws your eye in from the front door. New LVT plank flooring throughout keeps the space light and airy. Double barn doors for the pantry is a simple touch to update the outdated louvered bi-fold doors. Glass french doors into a new first floor office right off the entrance stands out on it's own.
ダイニングキッチン (シルバーの調理設備、青いキッチンパネル、緑のキャビネット、白いキャビネット、フラットパネル扉のキャビネット、オープンシェルフ、クッションフロア) の写真
1