マルチアイランドキッチン (パネルと同色の調理設備、白いキャビネット、インセット扉のキャビネット、シェーカースタイル扉のキャビネット) の写真
絞り込み:
資材コスト
並び替え:今日の人気順
写真 1〜20 枚目(全 876 枚)

ソルトレイクシティにあるトランジショナルスタイルのおしゃれなマルチアイランドキッチン (エプロンフロントシンク、シェーカースタイル扉のキャビネット、白いキャビネット、白いキッチンパネル、パネルと同色の調理設備、白いキッチンカウンター) の写真

ソルトレイクシティにあるカントリー風のおしゃれなキッチン (シェーカースタイル扉のキャビネット、白いキャビネット、白いキッチンパネル、サブウェイタイルのキッチンパネル、パネルと同色の調理設備、無垢フローリング、茶色い床) の写真
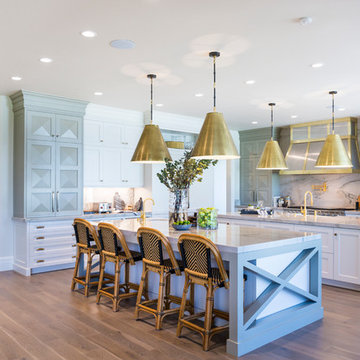
ソルトレイクシティにある巨大なトランジショナルスタイルのおしゃれなキッチン (シェーカースタイル扉のキャビネット、白いキャビネット、白いキッチンパネル、無垢フローリング、茶色い床、エプロンフロントシンク、石スラブのキッチンパネル、パネルと同色の調理設備、珪岩カウンター) の写真

Family members enter this kitchen from the mud room where they are right at home in this friendly space.
The Kitchens central banquette island seats six on cozy upholstered benches with another two diners at the ends. There is table seating for EIGHT plus the back side boasts raised seating for four more on swiveling bar stools.
The show-stopping coffered ceiling was custom designed and features beaded paneling, recessed can lighting and dramatic crown molding.
The counters are made of Labradorite which is often associated with jewels. It's iridescent sparkle adds glamour without being too loud.
The wood paneled backsplash allows the cabinetry to blend in. There is glazed subway tile behind the range.
This lovely home features an open concept space with the kitchen at the heart. Built in the late 1990's the prior kitchen was cherry, but dark, and the new family needed a fresh update.
This great space was a collaboration between many talented folks including but not limited to the team at Delicious Kitchens & Interiors, LLC, L. Newman and Associates/Paul Mansback, Inc with Leslie Rifkin and Emily Shakra. Additional contributions from the homeowners and Belisle Granite.
John C. Hession Photographer
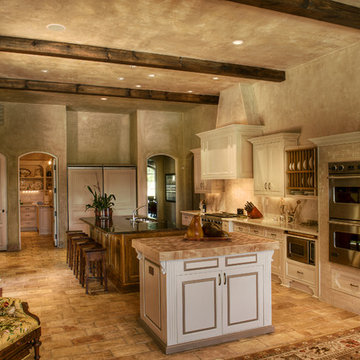
Wonderful Kitchen and Breakfast room overlooking pool. Floors are from France, custom made cabinetry, plaster walls, and state of the art appliances
他の地域にある高級な中くらいな地中海スタイルのおしゃれなキッチン (パネルと同色の調理設備、木材カウンター、レンガの床、ダブルシンク、インセット扉のキャビネット、白いキャビネット、ベージュキッチンパネル、トラバーチンのキッチンパネル、ベージュの床) の写真
他の地域にある高級な中くらいな地中海スタイルのおしゃれなキッチン (パネルと同色の調理設備、木材カウンター、レンガの床、ダブルシンク、インセット扉のキャビネット、白いキャビネット、ベージュキッチンパネル、トラバーチンのキッチンパネル、ベージュの床) の写真
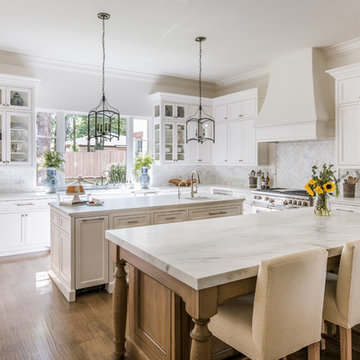
ダラスにあるトランジショナルスタイルのおしゃれなキッチン (エプロンフロントシンク、シェーカースタイル扉のキャビネット、白いキャビネット、白いキッチンパネル、パネルと同色の調理設備、濃色無垢フローリング、白いキッチンカウンター) の写真

Design by Krista Watterworth Design Studio in Palm Beach Gardens, Florida. Photo by Lesley Unruh. A view to the intercoastal waterway in this beautiful double island chef's kitchen. Shaker Nordic White cabinetry with Quartzite counters and white ceramic herringbone backsplash. Kravet counter stools in Sunbrella fabric with contrasting sunflower welt. Wood floors throughout.
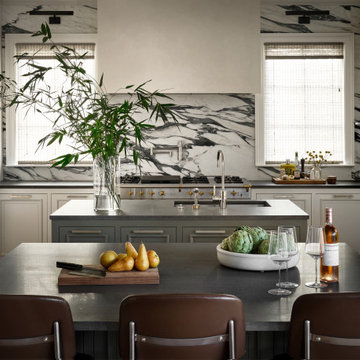
オースティンにある広いトランジショナルスタイルのおしゃれなキッチン (インセット扉のキャビネット、白いキャビネット、人工大理石カウンター、マルチカラーのキッチンパネル、大理石のキッチンパネル、パネルと同色の調理設備、淡色無垢フローリング、ベージュの床、グレーのキッチンカウンター、アンダーカウンターシンク) の写真

This transitional home in Weston, FL has elegant design details that creates a contemporary comfort and a modern finish. With a beautiful color palette ranging from creams to dark browns and blacks, this transitional home includes lots of different textures, silver finishes, and bold statement pieces.

サンフランシスコにある高級な広いトラディショナルスタイルのおしゃれなキッチン (エプロンフロントシンク、インセット扉のキャビネット、白いキャビネット、オニキスカウンター、白いキッチンパネル、クオーツストーンのキッチンパネル、パネルと同色の調理設備、淡色無垢フローリング、マルチカラーの床、白いキッチンカウンター) の写真
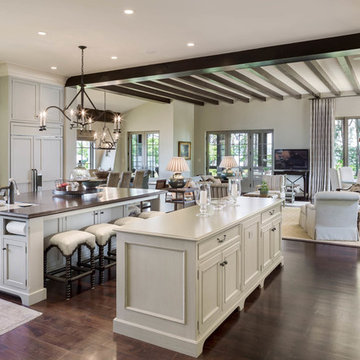
シャーロットにある高級な中くらいなトランジショナルスタイルのおしゃれなキッチン (アンダーカウンターシンク、クオーツストーンカウンター、パネルと同色の調理設備、濃色無垢フローリング、茶色い床、インセット扉のキャビネット、白いキャビネット) の写真
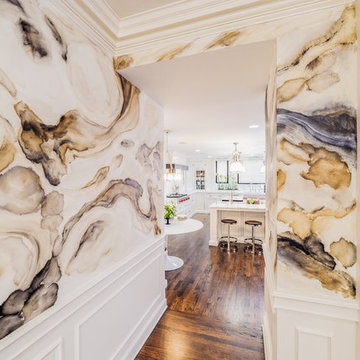
A 1927 colonial home in Shaker Heights, Ohio, received a breathtaking renovation that required extensive work, transforming it from a tucked away, utilitarian space, to an all-purpose gathering room, a role that most kitchens embrace in a home today. The scope of work changed over the course of the project, starting more minimalistically and then quickly becoming the main focus of the house's remodeling, resulting in a staircase being relocated and walls being torn down to create an inviting focal point to the home where family and friends could connect. The focus of the functionality was to allow for multiple prep areas with the inclusion of two islands and sinks, two eating areas (one for impromptu snacking and small meals of younger family members and friends on island no. two and a built-in bench seat for everyday meals in the immediate family). The kitchen was equipped with all Subzero and Wolf appliances, including a 48" range top with a 12" griddle, two double ovens, a 42" built-in side by side refrigerator and freezer, a microwave drawer on island no. one and a beverage center and icemaker in island no. two. The aesthetic feeling embraces the architectural feel of the home while adding a modern sensibility with the revamped layout and graphic elements that tie the color palette of whites, chocolate and charcoal. The cabinets were custom made and outfitted with beaded inset doors with a Shaker panel frame and finished in Benjamin Moore's OC-17 White Dove, a soft white that allowed for the kitchen to feel warm while still maintaining its brightness. Accents of walnut were added to create a sense of warmth, including a custom premium grade walnut countertop on island no. one from Brooks Custom and a TV cabinet with a doggie feeding station beneath. Bringing the cabinet line to the 8'6" ceiling height helps the room feel taller and bold light fixtures at the islands and eating area add detail to an otherwise simpler ceiling detail. The 1 1/4" countertops feature Calacatta Gold Marble with an ogee edge detail. Special touches on the interiors include secret storage panels, an appliance garage, breadbox, pull-out drawers behind the cabinet doors and all soft-close hinges and drawer glides. A kneading area was made as a part of island no. one for the homeowners' love of baking, complete with a stone top allowing for dough to stay cool. Baskets beneath store kitchen essentials that need air circulation. The room adjacent to the kitchen was converted to a hearth room (from a formal dining room) to extend the kitchen's living space and allow for a natural spillover for family and guests to spill into.
Jason Miller, Pixelate
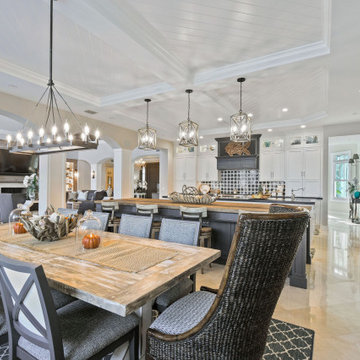
Stunning 2 Island Inset navy and white kitchen. The second island features a custom made reclaimed wood top.
Glass upper cabinets add a special place for coastal decor.

The kitchen is literally bathed in beautiful beige light that evokes a feeling of warmth, comfort and peace. All pieces of furniture are decorated in one color, which perfectly matches the color of the walls, ceiling and floor.
On the walls, you can see several abstract paintings by contemporary artists that act as impressive decorative elements and look great against the pink background of the interior.
Try improving your own kitchen as well. The Grandeur Hills Group design studio is pleased to help you make your kitchen one of the jewels of New York!
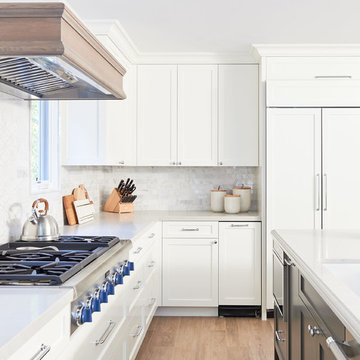
Samantha Goh Photography
サンディエゴにある高級な広いビーチスタイルのおしゃれなキッチン (エプロンフロントシンク、シェーカースタイル扉のキャビネット、白いキャビネット、クオーツストーンカウンター、白いキッチンパネル、大理石のキッチンパネル、パネルと同色の調理設備、セラミックタイルの床、茶色い床、白いキッチンカウンター) の写真
サンディエゴにある高級な広いビーチスタイルのおしゃれなキッチン (エプロンフロントシンク、シェーカースタイル扉のキャビネット、白いキャビネット、クオーツストーンカウンター、白いキッチンパネル、大理石のキッチンパネル、パネルと同色の調理設備、セラミックタイルの床、茶色い床、白いキッチンカウンター) の写真
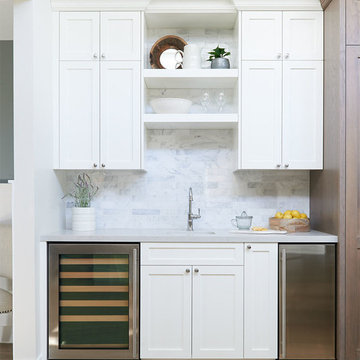
Samantha Goh Photography
サンディエゴにある高級な広いビーチスタイルのおしゃれなキッチン (エプロンフロントシンク、シェーカースタイル扉のキャビネット、白いキャビネット、クオーツストーンカウンター、白いキッチンパネル、大理石のキッチンパネル、パネルと同色の調理設備、セラミックタイルの床、茶色い床、白いキッチンカウンター) の写真
サンディエゴにある高級な広いビーチスタイルのおしゃれなキッチン (エプロンフロントシンク、シェーカースタイル扉のキャビネット、白いキャビネット、クオーツストーンカウンター、白いキッチンパネル、大理石のキッチンパネル、パネルと同色の調理設備、セラミックタイルの床、茶色い床、白いキッチンカウンター) の写真
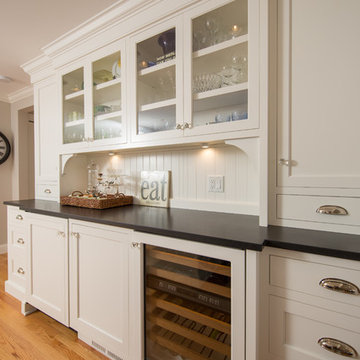
Matt Francis Photos
ボストンにある広いビーチスタイルのおしゃれなキッチン (エプロンフロントシンク、シェーカースタイル扉のキャビネット、白いキャビネット、大理石カウンター、ガラスまたは窓のキッチンパネル、パネルと同色の調理設備、無垢フローリング、茶色い床) の写真
ボストンにある広いビーチスタイルのおしゃれなキッチン (エプロンフロントシンク、シェーカースタイル扉のキャビネット、白いキャビネット、大理石カウンター、ガラスまたは窓のキッチンパネル、パネルと同色の調理設備、無垢フローリング、茶色い床) の写真

アトランタにあるラグジュアリーな巨大なトランジショナルスタイルのおしゃれなキッチン (シングルシンク、シェーカースタイル扉のキャビネット、白いキャビネット、珪岩カウンター、白いキッチンパネル、磁器タイルのキッチンパネル、パネルと同色の調理設備、無垢フローリング、グレーの床、白いキッチンカウンター) の写真
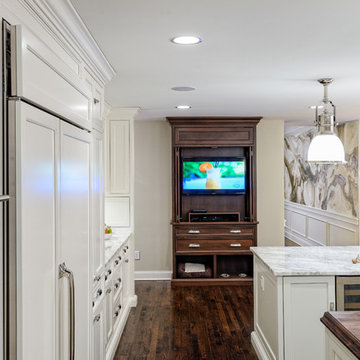
A 1927 colonial home in Shaker Heights, Ohio, received a breathtaking renovation that required extensive work, transforming it from a tucked away, utilitarian space, to an all-purpose gathering room, a role that most kitchens embrace in a home today. The scope of work changed over the course of the project, starting more minimalistically and then quickly becoming the main focus of the house's remodeling, resulting in a staircase being relocated and walls being torn down to create an inviting focal point to the home where family and friends could connect. The focus of the functionality was to allow for multiple prep areas with the inclusion of two islands and sinks, two eating areas (one for impromptu snacking and small meals of younger family members and friends on island no. two and a built-in bench seat for everyday meals in the immediate family). The kitchen was equipped with all Subzero and Wolf appliances, including a 48" range top with a 12" griddle, two double ovens, a 42" built-in side by side refrigerator and freezer, a microwave drawer on island no. one and a beverage center and icemaker in island no. two. The aesthetic feeling embraces the architectural feel of the home while adding a modern sensibility with the revamped layout and graphic elements that tie the color palette of whites, chocolate and charcoal. The cabinets were custom made and outfitted with beaded inset doors with a Shaker panel frame and finished in Benjamin Moore's OC-17 White Dove, a soft white that allowed for the kitchen to feel warm while still maintaining its brightness. Accents of walnut were added to create a sense of warmth, including a custom premium grade walnut countertop on island no. one from Brooks Custom and a TV cabinet with a doggie feeding station beneath. Bringing the cabinet line to the 8'6" ceiling height helps the room feel taller and bold light fixtures at the islands and eating area add detail to an otherwise simpler ceiling detail. The 1 1/4" countertops feature Calacatta Gold Marble with an ogee edge detail. Special touches on the interiors include secret storage panels, an appliance garage, breadbox, pull-out drawers behind the cabinet doors and all soft-close hinges and drawer glides. A kneading area was made as a part of island no. one for the homeowners' love of baking, complete with a stone top allowing for dough to stay cool. Baskets beneath store kitchen essentials that need air circulation. The room adjacent to the kitchen was converted to a hearth room (from a formal dining room) to extend the kitchen's living space and allow for a natural spillover for family and guests to spill into.
Jason Miller, Pixelate
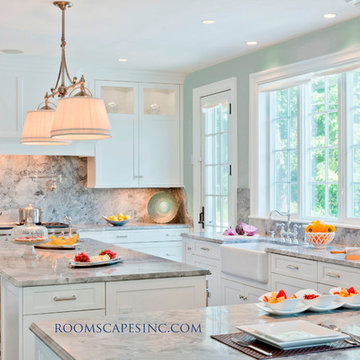
ボストンにある広いトラディショナルスタイルのおしゃれなキッチン (エプロンフロントシンク、シェーカースタイル扉のキャビネット、白いキャビネット、御影石カウンター、グレーのキッチンパネル、石スラブのキッチンパネル、パネルと同色の調理設備、淡色無垢フローリング) の写真
マルチアイランドキッチン (パネルと同色の調理設備、白いキャビネット、インセット扉のキャビネット、シェーカースタイル扉のキャビネット) の写真
1