キッチン (パネルと同色の調理設備、黒いキャビネット、ステンレスキャビネット、ターコイズのキャビネット、フラットパネル扉のキャビネット、落し込みパネル扉のキャビネット、コンクリートカウンター、タイルカウンター、木材カウンター、レンガの床、無垢フローリング、クッションフロア) の写真
絞り込み:
資材コスト
並び替え:今日の人気順
写真 1〜20 枚目(全 50 枚)

リヨンにあるコンテンポラリースタイルのおしゃれなキッチン (アンダーカウンターシンク、フラットパネル扉のキャビネット、黒いキャビネット、木材カウンター、マルチカラーのキッチンパネル、大理石のキッチンパネル、パネルと同色の調理設備、無垢フローリング、茶色い床、茶色いキッチンカウンター、表し梁) の写真

Bar - Plateau en chêne massif huilé.
Caisson en panneaux stratifiés Egger Monochrome blanc.
LED intégrées.
Placards - MDF laqué noir satiné
Crédits - Arthur Enard.
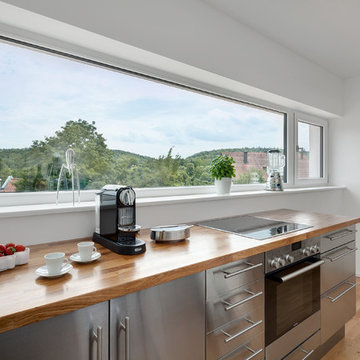
ミュンヘンにある小さなモダンスタイルのおしゃれなI型キッチン (パネルと同色の調理設備、無垢フローリング、フラットパネル扉のキャビネット、ステンレスキャビネット、木材カウンター) の写真

Projet Gustave Rouanet - Projet de transformation complète d'un T2 Parisien.
Notre challenge était ici de trouver un plan optimisé, tout en mettant en valeur les espaces, l'éclairage, les mobiliers et l'ambiance de cet appartement :
- Salle de bain grise-blanche
- Placard encastré sans porte
- Porte-serviette bois-or
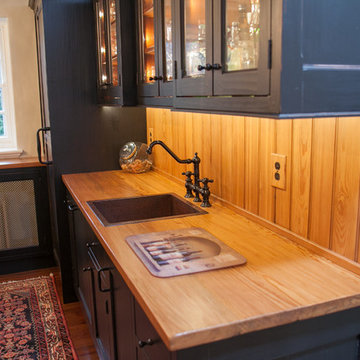
An 1800’s carriage house sets the stage for this classic kitchen remodel. The homeowners wanted to be true to the architecture of their home while incorporating top quality, cutting edge appliances and modern day conveniences. They are discerning cooks who entertain often. The original kitchen, done in the 1990’s, had built-out walls covering the original stone of the house. Once exposed and repointed, the stone served as an amazing backsplash in the space, and we were able to gain almost 12” in the width of the room! The fabulous matte black BlueStar range is topped off with a unique antique fireback and is complimented by hand-pegged, hand-planed custom cabinetry that are scribed to the stone walls with precision. The distressed soapstone counters bring warmth to the space that makes you want to cozy up and stay a while.
Since the kitchen does not allow for an island, the unused dining room was turned into a combined bar area and butler’s pantry. This small room packs a lot in with antique heart pine countertops, beadboard backsplash, and cabinetry backs, which provide a warm, casual feel. An additional refrigerator and dishwasher, as well as an icemaker, all hidden behind cabinetry panels, provide everything they need, and more, for entertaining family and friends. Suffice it to say, our clients are thrilled with their new ‘old’ kitchen!
Matt Villano Photography

Designed and Executed by Juro Design, this kitchen was completely re-imagined to create a timeless space that builds appeal and interest through layered decor elements. The final result exceeded our clients' expectations and has become a design focal point.
Materials used: Laminex Absolute Matte Black cabinets, paired with concrete benchtops and finished off with custom solid blackbutt timber handles and feature details.
The door to the pantry forms part of the cabinetry concealing it from view. We also have a custom made sliding access panel incorporated into the splashback with the benchtop following through proving functional easy access to the pantry.
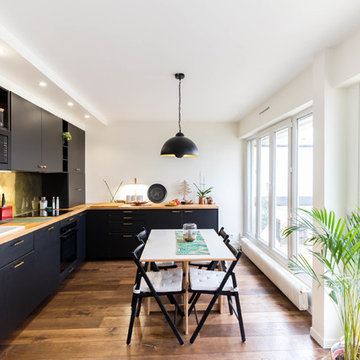
パリにあるお手頃価格の中くらいな北欧スタイルのおしゃれなキッチン (フラットパネル扉のキャビネット、黒いキャビネット、木材カウンター、パネルと同色の調理設備、無垢フローリング、茶色い床、茶色いキッチンカウンター、メタリックのキッチンパネル、アイランドなし、アンダーカウンターシンク) の写真
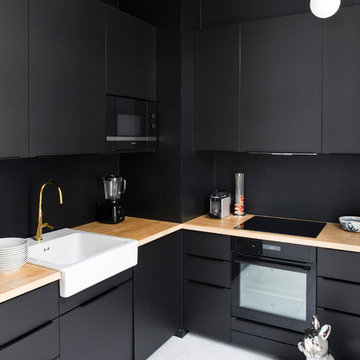
パリにある高級な中くらいなトラディショナルスタイルのおしゃれなキッチン (エプロンフロントシンク、フラットパネル扉のキャビネット、黒いキャビネット、木材カウンター、黒いキッチンパネル、パネルと同色の調理設備、無垢フローリング、アイランドなし、白い床) の写真
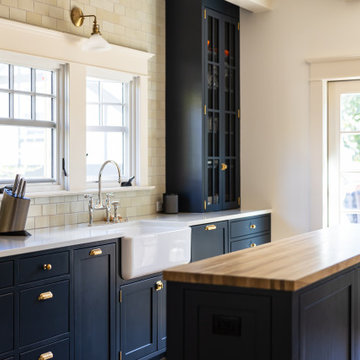
ポートランドにある高級な中くらいなトラディショナルスタイルのおしゃれなキッチン (エプロンフロントシンク、落し込みパネル扉のキャビネット、黒いキャビネット、木材カウンター、ベージュキッチンパネル、サブウェイタイルのキッチンパネル、パネルと同色の調理設備、無垢フローリング、白いキッチンカウンター、表し梁) の写真
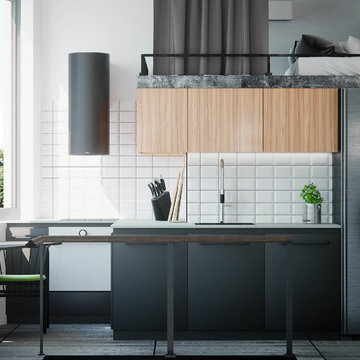
In this project, we had a possibility to work with a client wanted to dump the life in the established city apartment. For the purpose, he bought a garage that we converted into the small home for two and a dog.
The camera view is showing us the kitchen and small folding table for two. The entire module was built around a small restroom with shower part. On the top of the module is bedroom area.
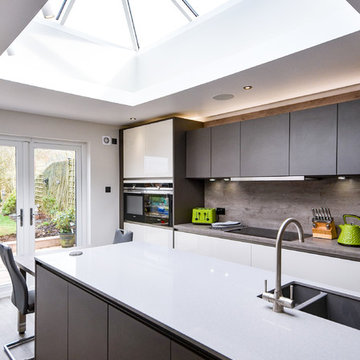
Maguires
グラスゴーにあるお手頃価格の中くらいなコンテンポラリースタイルのおしゃれなキッチン (ドロップインシンク、フラットパネル扉のキャビネット、黒いキャビネット、木材カウンター、白いキッチンパネル、木材のキッチンパネル、パネルと同色の調理設備、無垢フローリング、茶色い床) の写真
グラスゴーにあるお手頃価格の中くらいなコンテンポラリースタイルのおしゃれなキッチン (ドロップインシンク、フラットパネル扉のキャビネット、黒いキャビネット、木材カウンター、白いキッチンパネル、木材のキッチンパネル、パネルと同色の調理設備、無垢フローリング、茶色い床) の写真
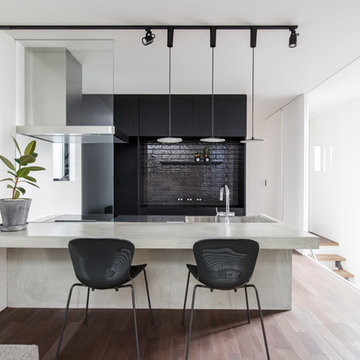
他の地域にあるモダンスタイルのおしゃれなキッチン (一体型シンク、フラットパネル扉のキャビネット、黒いキャビネット、コンクリートカウンター、黒いキッチンパネル、ガラスタイルのキッチンパネル、パネルと同色の調理設備、無垢フローリング、茶色い床、グレーのキッチンカウンター) の写真
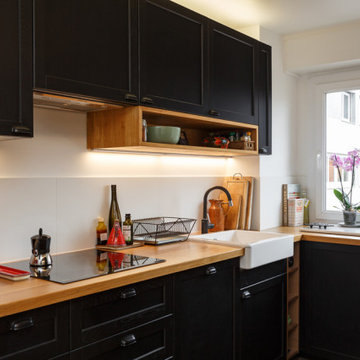
Ce charmant appartement de 96 m2 a fait l’objet d’une rénovation complète pour accueillir une famille avec un enfant et la venue d’un bébé.
Les points cruciaux pour nos clients : respecter le budget et les délais serrés ! Le budget pour ses 96m2 a été de 80K€ (ce qui est en dessous de la moyenne du marché) et les travaux ont duré 3,5 mois.
La famille disposant d’un mobilier aux couleurs variées, il a été décidé de travailler une base blanche très neutre.
Seules certaines pièces dérogent à la règle. La cuisine avec ce ensemble Lerhyttan teinté en noire qui vient d’Ikea. Il s’agit d’une cuisine traditionnelle en bois massif qui allie charme rustique et modernité.
Les wcs et une salle de douche où l’on retrouve des carreaux de ciments mulitcouleurs au sol et un bleu inchyra pour les murs
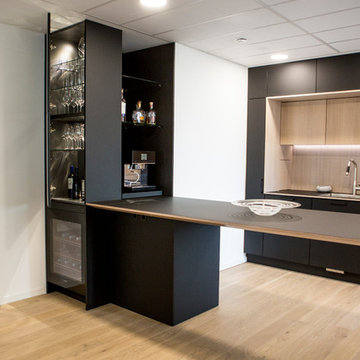
フランクフルトにあるコンテンポラリースタイルのおしゃれなキッチン (ドロップインシンク、フラットパネル扉のキャビネット、黒いキャビネット、木材カウンター、茶色いキッチンパネル、木材のキッチンパネル、パネルと同色の調理設備、無垢フローリング、茶色い床、茶色いキッチンカウンター) の写真
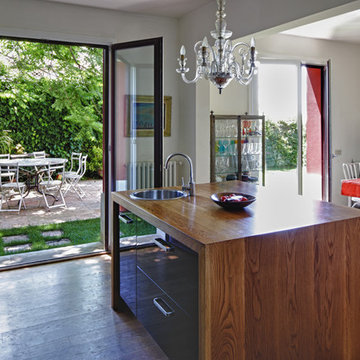
Lluís Bernat, 4photos.cat
バルセロナにある高級な広いエクレクティックスタイルのおしゃれなキッチン (シングルシンク、フラットパネル扉のキャビネット、黒いキャビネット、木材カウンター、白いキッチンパネル、大理石のキッチンパネル、パネルと同色の調理設備、無垢フローリング、茶色い床、茶色いキッチンカウンター) の写真
バルセロナにある高級な広いエクレクティックスタイルのおしゃれなキッチン (シングルシンク、フラットパネル扉のキャビネット、黒いキャビネット、木材カウンター、白いキッチンパネル、大理石のキッチンパネル、パネルと同色の調理設備、無垢フローリング、茶色い床、茶色いキッチンカウンター) の写真
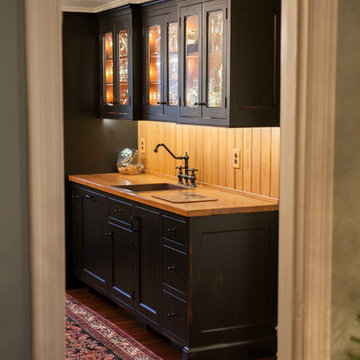
An 1800’s carriage house sets the stage for this classic kitchen remodel. The homeowners wanted to be true to the architecture of their home while incorporating top quality, cutting edge appliances and modern day conveniences. They are discerning cooks who entertain often. The original kitchen, done in the 1990’s, had built-out walls covering the original stone of the house. Once exposed and repointed, the stone served as an amazing backsplash in the space, and we were able to gain almost 12” in the width of the room! The fabulous matte black BlueStar range is topped off with a unique antique fireback and is complimented by hand-pegged, hand-planed custom cabinetry that are scribed to the stone walls with precision. The distressed soapstone counters bring warmth to the space that makes you want to cozy up and stay a while.
Since the kitchen does not allow for an island, the unused dining room was turned into a combined bar area and butler’s pantry. This small room packs a lot in with antique heart pine countertops, beadboard backsplash, and cabinetry backs, which provide a warm, casual feel. An additional refrigerator and dishwasher, as well as an icemaker, all hidden behind cabinetry panels, provide everything they need, and more, for entertaining family and friends. Suffice it to say, our clients are thrilled with their new ‘old’ kitchen!
Matt Villano Photography
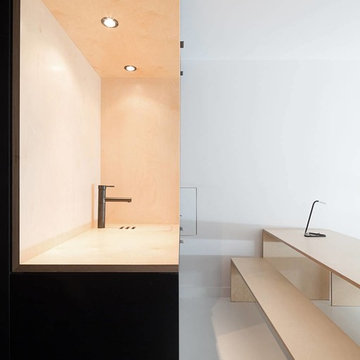
Entrée noire (gauche), conçue en contraste avec l'espace de vie et d'échanges, blanc (droite). Absence volontaire de frontière physique pour se concentrer sur une frontière colorée.
Cuisine ouverte sur le salon, façades en Valchromat noir (médium teinté dans la masse) et espace de travail (plan de travail en niche) en contreplaqué bouleau vernis.
Designer: Jeamichel Tarallo - Etats de Grace.
Collaboration Agencements entrée, cuisine et sdb; La C.s.t
Collaboration Mobilier: Osmose Le Bois.
Crédits photo: Yann Audino
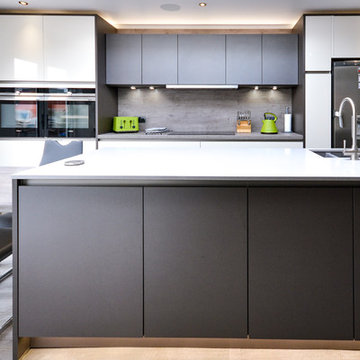
Maguires
グラスゴーにあるお手頃価格の中くらいなコンテンポラリースタイルのおしゃれなキッチン (ドロップインシンク、フラットパネル扉のキャビネット、黒いキャビネット、木材カウンター、白いキッチンパネル、木材のキッチンパネル、パネルと同色の調理設備、無垢フローリング、茶色い床) の写真
グラスゴーにあるお手頃価格の中くらいなコンテンポラリースタイルのおしゃれなキッチン (ドロップインシンク、フラットパネル扉のキャビネット、黒いキャビネット、木材カウンター、白いキッチンパネル、木材のキッチンパネル、パネルと同色の調理設備、無垢フローリング、茶色い床) の写真
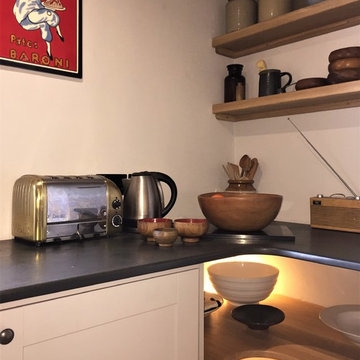
The gold tiled wall from Ann Sacks, delicate porcelain pendant lighting and high gloss black units add glamour and a touch of modernity to this traditional country kitchen. Design Penguin created the space in close collaboration with the cottage's owner, who wanted to convert a draughty sitting room into a modern yet traditional kitchen and dining space. The custom built shutters and table complement the exisiting wooden floor and traditional touches are maintained by painting beams and woodwork in Farrow and Ball Off Black. A neutral colour palette of Farrow and Ball Ammonite and Cornforth White completes the scheme and unifies the space.
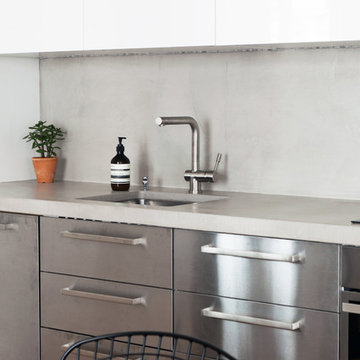
Photo : BCDF Studio
パリにある高級な中くらいなコンテンポラリースタイルのおしゃれなキッチン (アンダーカウンターシンク、フラットパネル扉のキャビネット、ステンレスキャビネット、コンクリートカウンター、グレーのキッチンパネル、パネルと同色の調理設備、無垢フローリング、アイランドなし、茶色い床、グレーのキッチンカウンター) の写真
パリにある高級な中くらいなコンテンポラリースタイルのおしゃれなキッチン (アンダーカウンターシンク、フラットパネル扉のキャビネット、ステンレスキャビネット、コンクリートカウンター、グレーのキッチンパネル、パネルと同色の調理設備、無垢フローリング、アイランドなし、茶色い床、グレーのキッチンカウンター) の写真
キッチン (パネルと同色の調理設備、黒いキャビネット、ステンレスキャビネット、ターコイズのキャビネット、フラットパネル扉のキャビネット、落し込みパネル扉のキャビネット、コンクリートカウンター、タイルカウンター、木材カウンター、レンガの床、無垢フローリング、クッションフロア) の写真
1