高級な広いL型キッチン (パネルと同色の調理設備、石タイルのキッチンパネル、濃色無垢フローリング) の写真
絞り込み:
資材コスト
並び替え:今日の人気順
写真 1〜20 枚目(全 93 枚)
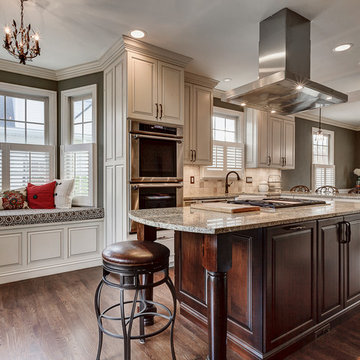
ロサンゼルスにある高級な広いトランジショナルスタイルのおしゃれなキッチン (エプロンフロントシンク、レイズドパネル扉のキャビネット、ベージュのキャビネット、御影石カウンター、ベージュキッチンパネル、石タイルのキッチンパネル、パネルと同色の調理設備、濃色無垢フローリング) の写真

オマハにある高級な広いヴィクトリアン調のおしゃれなキッチン (エプロンフロントシンク、レイズドパネル扉のキャビネット、ヴィンテージ仕上げキャビネット、御影石カウンター、マルチカラーのキッチンパネル、石タイルのキッチンパネル、パネルと同色の調理設備、濃色無垢フローリング、茶色い床、ベージュのキッチンカウンター) の写真
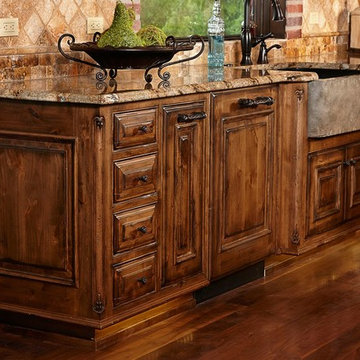
カンザスシティにある高級な広い地中海スタイルのおしゃれなキッチン (エプロンフロントシンク、レイズドパネル扉のキャビネット、濃色木目調キャビネット、御影石カウンター、ベージュキッチンパネル、石タイルのキッチンパネル、パネルと同色の調理設備、濃色無垢フローリング、茶色い床) の写真
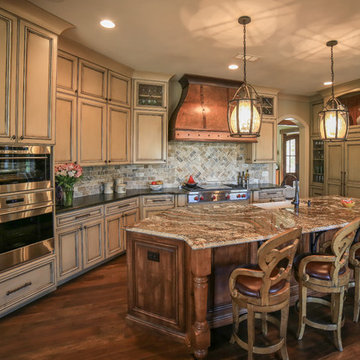
The kitchen is unique in that 3 finishes are mixed to give the appearance of a European kitchen where collected ins. The subtle green on the refrigerator and wine wall blends effortlessly with the glazed ivory cabinets and warm, rich tones of the alder island. Dining stools by Lorts in yet another wore finish with the brown leather seats compliment the wrought iron pendants and the custom-made hammered copper hood. Two granites are used. The island granite shows lots of movement while the perimeter utilizes a black leathered granite. Distressed Lorts bar stools complete the look.
Designed by Melodie Durham of Durham Designs & Consulting, LLC.
Photo by Livengood Photographs [www.livengoodphotographs.com/design].
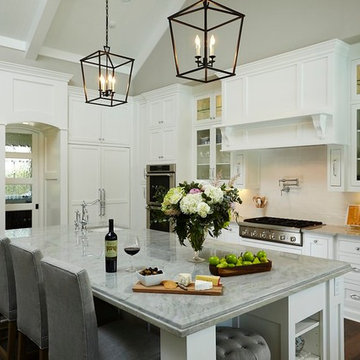
オースティンにある高級な広いトラディショナルスタイルのおしゃれなキッチン (アンダーカウンターシンク、シェーカースタイル扉のキャビネット、白いキャビネット、大理石カウンター、白いキッチンパネル、石タイルのキッチンパネル、パネルと同色の調理設備、濃色無垢フローリング、茶色い床) の写真
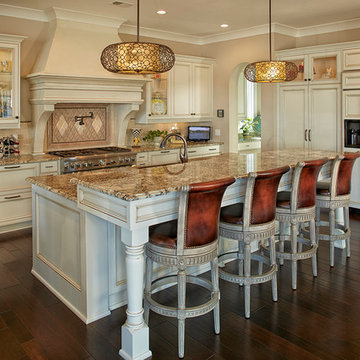
チャールストンにある高級な広いトラディショナルスタイルのおしゃれなキッチン (落し込みパネル扉のキャビネット、ベージュキッチンパネル、パネルと同色の調理設備、濃色無垢フローリング、白いキャビネット、石タイルのキッチンパネル、御影石カウンター) の写真
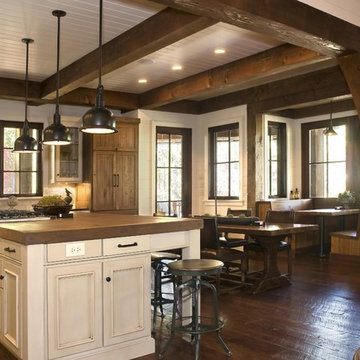
Beautiful home on Lake Keowee with English Arts and Crafts inspired details. The exterior combines stone and wavy edge siding with a cedar shake roof. Inside, heavy timber construction is accented by reclaimed heart pine floors and shiplap walls. The three-sided stone tower fireplace faces the great room, covered porch and master bedroom. Photography by Accent Photography, Greenville, SC.
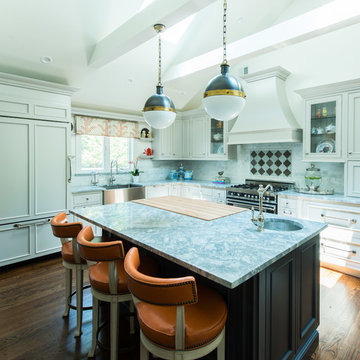
Photos taken by Rob Gulotta
ニューヨークにある高級な広いトラディショナルスタイルのおしゃれなキッチン (パネルと同色の調理設備、エプロンフロントシンク、落し込みパネル扉のキャビネット、白いキャビネット、クオーツストーンカウンター、ベージュキッチンパネル、石タイルのキッチンパネル、濃色無垢フローリング) の写真
ニューヨークにある高級な広いトラディショナルスタイルのおしゃれなキッチン (パネルと同色の調理設備、エプロンフロントシンク、落し込みパネル扉のキャビネット、白いキャビネット、クオーツストーンカウンター、ベージュキッチンパネル、石タイルのキッチンパネル、濃色無垢フローリング) の写真
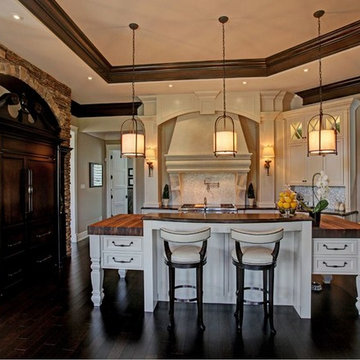
Beautiful kitchen hood design inspiration for your home! If you're looking for kitchen hood options, this should definitely be on top of your list.
This kitchen range hood masterpiece is definitely a showstopper!
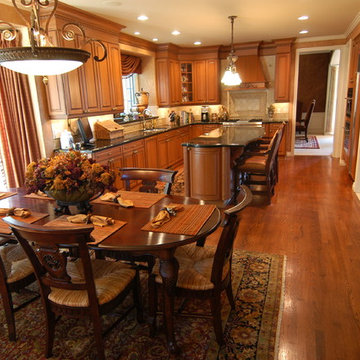
Based on extensive interviews with our clients, one of our challenges of this job was to provide a practical and useable home for a couple who worked hard and played hard. They wanted a home that would be comfortable for them and since they entertained often, they required function yet desired drama and style. We worked with them from the ground up, selecting finishes, materials and fixtures for the entire home. We achieved comfort by using deep furniture pieces with white goose down cushions, suitable for curling up on. Colors and materials were selected based on rich tones and textures to provide drama while keeping with the practicality they desired. We also used eclectic pieces like the oversized chair and ottoman in the great room to add an unexpected yet comfortable touch. The chair is of a Balinese style with a unique wood frame offering a graceful balance of curved and straight lines. The floor plan was created to be conducive to traffic flow, necessary for entertaining.
The other challenge we faced, was to give each room its own identity while maintaining a consistent flow throughout the home. Each space shares a similar color palette, attention to detail and uniqueness, while the furnishings, draperies and accessories provide individuality to each room.
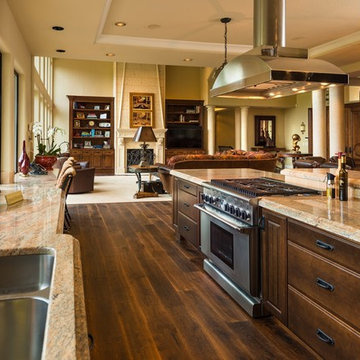
Timothy Park
ポートランドにある高級な広い地中海スタイルのおしゃれなキッチン (ダブルシンク、レイズドパネル扉のキャビネット、濃色木目調キャビネット、御影石カウンター、ベージュキッチンパネル、石タイルのキッチンパネル、パネルと同色の調理設備、濃色無垢フローリング) の写真
ポートランドにある高級な広い地中海スタイルのおしゃれなキッチン (ダブルシンク、レイズドパネル扉のキャビネット、濃色木目調キャビネット、御影石カウンター、ベージュキッチンパネル、石タイルのキッチンパネル、パネルと同色の調理設備、濃色無垢フローリング) の写真
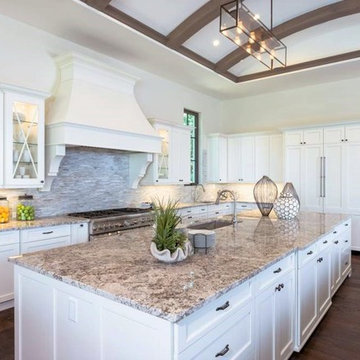
The open kitchen design allows for natural light to flow into the space. Featuring two kitchen islands granite counter tops and custom WoodMode cabinetry in a Nordic white finish.
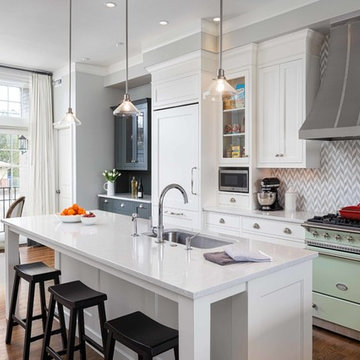
The large island with quartz countertop provides work surface for the serious cook. For more information visit us at https://www.jennileasiadesign.com/colonial-heights-kitchen
Project by Portland interior design studio Jenni Leasia Interior Design. Also serving Lake Oswego, West Linn, Vancouver, Sherwood, Camas, Oregon City, Beaverton, and the whole of Greater Portland.
For more about Jenni Leasia Interior Design, click here: https://www.jennileasiadesign.com/
To learn more about this project, click here:
https://www.jennileasiadesign.com/colonial-heights-kitchen
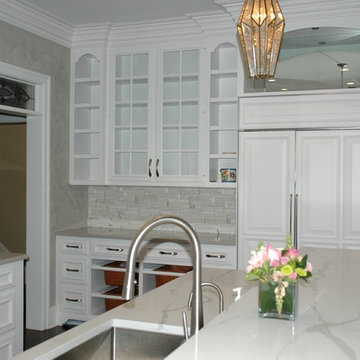
フィラデルフィアにある高級な広いトランジショナルスタイルのおしゃれなキッチン (アンダーカウンターシンク、レイズドパネル扉のキャビネット、白いキャビネット、珪岩カウンター、グレーのキッチンパネル、石タイルのキッチンパネル、パネルと同色の調理設備、濃色無垢フローリング) の写真
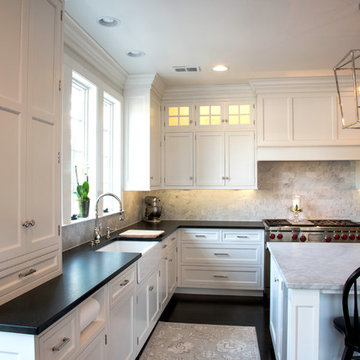
Classic white cabinetry with absolute black granite flanking white farmhouse sink on the perimeter and marble on the island. Marble subway backsplash behind 48" Wolf Range. Integrated dishwasher disappears among the cabinetry.
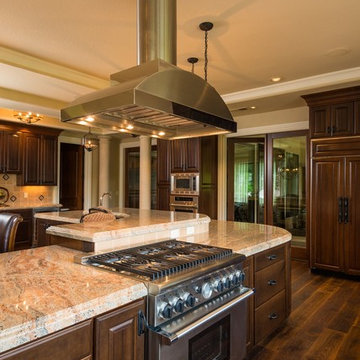
ポートランドにある高級な広い地中海スタイルのおしゃれなキッチン (ダブルシンク、レイズドパネル扉のキャビネット、濃色木目調キャビネット、御影石カウンター、ベージュキッチンパネル、石タイルのキッチンパネル、パネルと同色の調理設備、濃色無垢フローリング) の写真
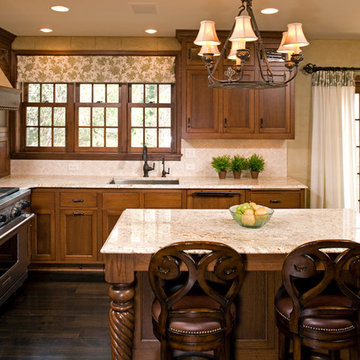
A classic Tudor Revival gets a new floor plan, including french doors to the north gardens, new windows at the sink and a smart floor plan. Dark stained floors contrast subtly with straight-grain oak custom cabinets. Leaded glass detail matches existing 1920's detailing.
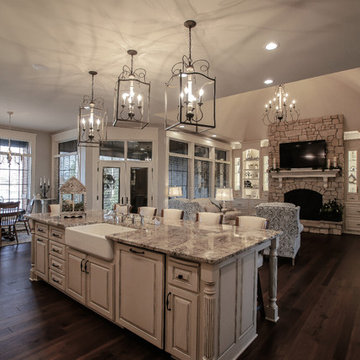
オマハにある高級な広いヴィクトリアン調のおしゃれなキッチン (エプロンフロントシンク、レイズドパネル扉のキャビネット、ヴィンテージ仕上げキャビネット、御影石カウンター、マルチカラーのキッチンパネル、石タイルのキッチンパネル、パネルと同色の調理設備、濃色無垢フローリング、茶色い床、ベージュのキッチンカウンター) の写真
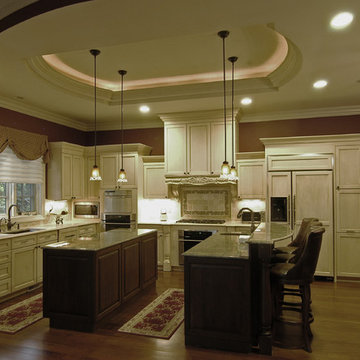
I worked with the clients on this custom built home from the ground up. I sat down with them and asked them many questions so that I could capture their style and provide them with a beautiful environment that is uniquely their own.
The client wanted a mostly French feel but wanted to mix in antiques and other interesting items they had collected. They also wanted a warm feel with plenty of color. They liked pattern and texture.
I used warm colors like gold and red including deep red walls in the kitchen and dining room. I designed the interior architecture to create the drama they wanted. We used softer more serene feeling in the master bedroom. The client wanted unique details like the niche I designed to accommodate the maestro, the acid washed marble floor and the mixture of antique art within the decor.
I put together a book for the client and also the builder that showed all the details and selections, which included architectural design, flooring, paint color, paint treatments, lighting, cabinet design, plumbing fixtures, counter tops, hardware, furniture, draperies, custom rugs, accessories and artwork.
The end result was a very happy client and the home was picked for a home show.
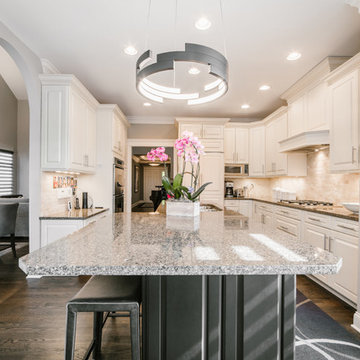
Photo Credit: Ryan Ocasio
シカゴにある高級な広いコンテンポラリースタイルのおしゃれなキッチン (アンダーカウンターシンク、レイズドパネル扉のキャビネット、白いキャビネット、御影石カウンター、濃色無垢フローリング、茶色い床、ベージュキッチンパネル、石タイルのキッチンパネル、パネルと同色の調理設備、マルチカラーのキッチンカウンター) の写真
シカゴにある高級な広いコンテンポラリースタイルのおしゃれなキッチン (アンダーカウンターシンク、レイズドパネル扉のキャビネット、白いキャビネット、御影石カウンター、濃色無垢フローリング、茶色い床、ベージュキッチンパネル、石タイルのキッチンパネル、パネルと同色の調理設備、マルチカラーのキッチンカウンター) の写真
高級な広いL型キッチン (パネルと同色の調理設備、石タイルのキッチンパネル、濃色無垢フローリング) の写真
1