ブラウンのキッチン (カラー調理設備、中間色木目調キャビネット、クオーツストーンカウンター、淡色無垢フローリング、無垢フローリング) の写真
絞り込み:
資材コスト
並び替え:今日の人気順
写真 1〜20 枚目(全 48 枚)

A small kitchen and breakfast room were combined into one open kitchen for this 1930s house in San Francisco.
Builder: Mark Van Dessel
Cabinets: Victor Di Nova (Santa Barbara)
Custom tiles: Wax-Bing (Philo, CA)
Custom Lighting: Valarie Adams (Santa Rosa, CA)
Photo by Eric Rorer
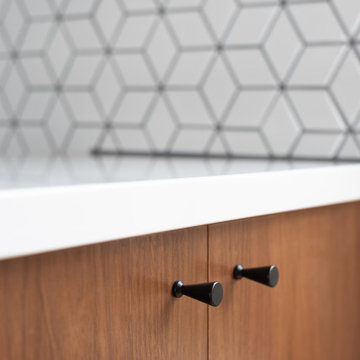
シアトルにある高級な広いモダンスタイルのおしゃれなキッチン (アンダーカウンターシンク、フラットパネル扉のキャビネット、中間色木目調キャビネット、クオーツストーンカウンター、白いキッチンパネル、セラミックタイルのキッチンパネル、カラー調理設備、淡色無垢フローリング、茶色い床、白いキッチンカウンター) の写真
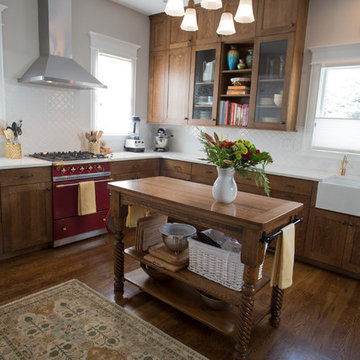
Bronwyn Fargo
デンバーにあるヴィクトリアン調のおしゃれなアイランドキッチン (エプロンフロントシンク、シェーカースタイル扉のキャビネット、中間色木目調キャビネット、クオーツストーンカウンター、白いキッチンパネル、セラミックタイルのキッチンパネル、カラー調理設備、無垢フローリング) の写真
デンバーにあるヴィクトリアン調のおしゃれなアイランドキッチン (エプロンフロントシンク、シェーカースタイル扉のキャビネット、中間色木目調キャビネット、クオーツストーンカウンター、白いキッチンパネル、セラミックタイルのキッチンパネル、カラー調理設備、無垢フローリング) の写真
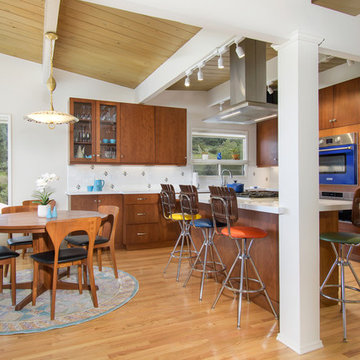
cobolt blue star single oven
サンディエゴにある高級な中くらいなミッドセンチュリースタイルのおしゃれなキッチン (アンダーカウンターシンク、フラットパネル扉のキャビネット、中間色木目調キャビネット、クオーツストーンカウンター、白いキッチンパネル、セラミックタイルのキッチンパネル、カラー調理設備、淡色無垢フローリング、白いキッチンカウンター) の写真
サンディエゴにある高級な中くらいなミッドセンチュリースタイルのおしゃれなキッチン (アンダーカウンターシンク、フラットパネル扉のキャビネット、中間色木目調キャビネット、クオーツストーンカウンター、白いキッチンパネル、セラミックタイルのキッチンパネル、カラー調理設備、淡色無垢フローリング、白いキッチンカウンター) の写真
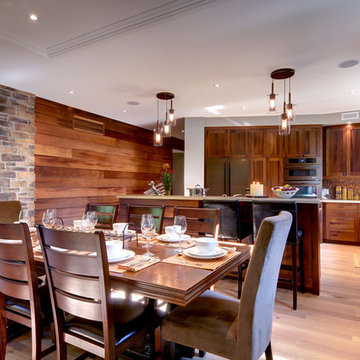
image by Sandy MacKay
トロントにある中くらいなコンテンポラリースタイルのおしゃれなキッチン (アンダーカウンターシンク、シェーカースタイル扉のキャビネット、中間色木目調キャビネット、クオーツストーンカウンター、ベージュキッチンパネル、モザイクタイルのキッチンパネル、カラー調理設備、無垢フローリング) の写真
トロントにある中くらいなコンテンポラリースタイルのおしゃれなキッチン (アンダーカウンターシンク、シェーカースタイル扉のキャビネット、中間色木目調キャビネット、クオーツストーンカウンター、ベージュキッチンパネル、モザイクタイルのキッチンパネル、カラー調理設備、無垢フローリング) の写真
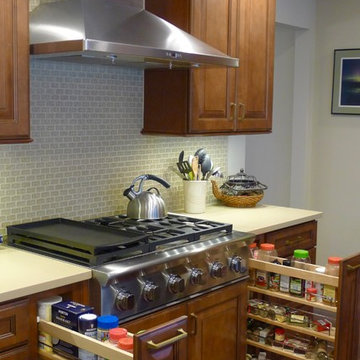
This remodel was huge, a whole first floor. It included blowing out a wall in the kitchen which led to a really unused room but one that had the most light of the home. Incorporating that into the kitchen space gave my clients a huge kitchen with a designated sitting area and also a casual eating space too. New lighting added to the ambience of the space, as well as plenty of room for entertaining. The new space is completely different from before, the clients love it..as well as all of their friends they entertain!
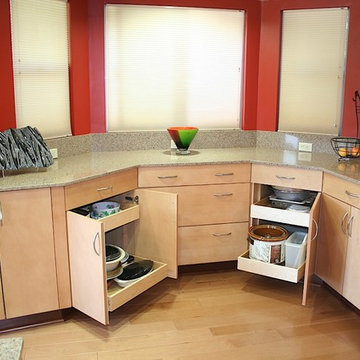
WoodMode Cabinets, Birds Eye Maple Drawer Fronts, Maple Slab Cabinets, Maple Natural Finish, Cherry Cabinets, Cherry Island, Spice Drawers, Glass Doors, Wine and Beverage Refrigerator, Quartz Countertops, Pull Out Drawers, Glass Electric Cooktop, Modern Stainless Steel Hood, Black Appliances, Large Island, Abundant Countertops, Undermount Sink, Structural Changes, Open Plan, Engineered, Pull Out Spice Drawers
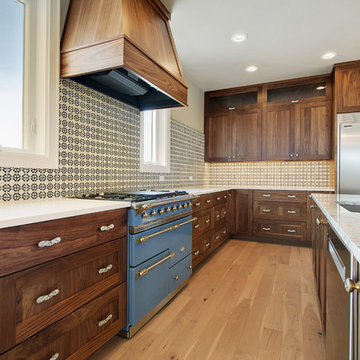
Stunning walnut cabinets and terracotta Ann Sacks tile backsplash for this charming kitchen.
Photo by Fotosold
他の地域にある広いエクレクティックスタイルのおしゃれなキッチン (アンダーカウンターシンク、シェーカースタイル扉のキャビネット、中間色木目調キャビネット、クオーツストーンカウンター、マルチカラーのキッチンパネル、テラコッタタイルのキッチンパネル、カラー調理設備、淡色無垢フローリング、白いキッチンカウンター) の写真
他の地域にある広いエクレクティックスタイルのおしゃれなキッチン (アンダーカウンターシンク、シェーカースタイル扉のキャビネット、中間色木目調キャビネット、クオーツストーンカウンター、マルチカラーのキッチンパネル、テラコッタタイルのキッチンパネル、カラー調理設備、淡色無垢フローリング、白いキッチンカウンター) の写真
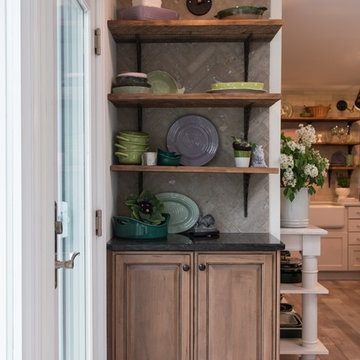
A British client requested an 'unfitted' look. Robinson Interiors was called in to help create a space that appeared built up over time, with vintage elements. For this kitchen reclaimed wood was used along with three distinctly different cabinet finishes (Stained Wood, Ivory, and Vintage Green), multiple hardware styles (Black, Bronze and Pewter) and two different backsplash tiles. We even used some freestanding furniture (A vintage French armoire) to give it that European cottage feel. A fantastic 'SubZero 48' Refrigerator, a British Racing Green Aga stove, the super cool Waterstone faucet with farmhouse sink all hep create a quirky, fun, and eclectic space! We also included a few distinctive architectural elements, like the Oculus Window Seat (part of a bump-out addition at one end of the space) and an awesome bronze compass inlaid into the newly installed hardwood floors. This bronze plaque marks a pivotal crosswalk central to the home's floor plan. Finally, the wonderful purple and green color scheme is super fun and definitely makes this kitchen feel like springtime all year round! Masterful use of Pantone's Color of the year, Ultra Violet, keeps this traditional cottage kitchen feeling fresh and updated.
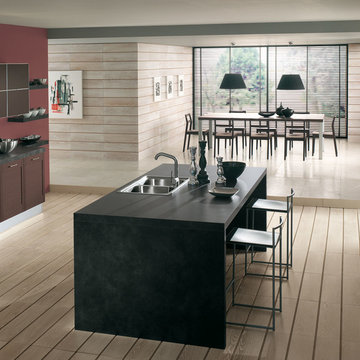
Fusion of styles and shapes with TELERA… versions WHITE ASH, LIGHT WALNUT and COFFEE. This is an innovative and ecological model, characterized by MDF doors with plastic coating in Alkorcell, a new generation non-toxic material, odorless and tasteless, safe to use in cooking.
As you can see, TELERA has a very multifaceted personality, allowing the realization of eclectic matchings, ranging from retrò to post modern. In other words, TELERA makes vanity an art to exhibit. Finally, of absolute value the compositions based on 6 cm thick worktops with ABS edge light walnut and vulcanic.
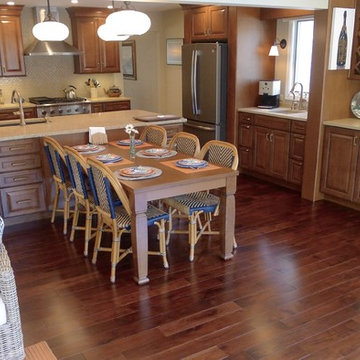
This remodel was huge, a whole first floor. It included blowing out a wall in the kitchen which led to a really unused room but one that had the most light of the home. Incorporating that into the kitchen space gave my clients a huge kitchen with a designated sitting area and also a casual eating space too. New lighting added to the ambience of the space, as well as plenty of room for entertaining. The new space is completely different from before, the clients love it..as well as all of their friends they entertain!
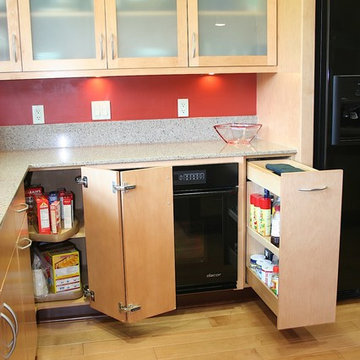
WoodMode Cabinets, Birds Eye Maple Drawer Fronts, Maple Slab Cabinets, Maple Natural Finish, Cherry Cabinets, Cherry Island, Spice Drawers, Glass Doors, Wine and Beverage Refrigerator, Quartz Countertops, Pull Out Drawers, Glass Electric Cooktop, Modern Stainless Steel Hood, Black Appliances, Large Island, Abundant Countertops, Undermount Sink, Structural Changes, Open Plan, Engineered, Pull Out Spice Drawers
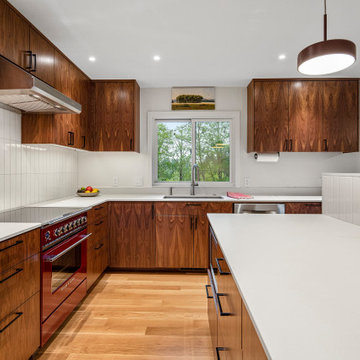
Brooks St Remodel,
Location: McMinnville, OR
Type: Remodel
Credits
Design: Matthew O. Daby - M.O.Daby Design
Interior design: Angela Mechaley - M.O.Daby Design
Construction: Cellar Ridge
Photography: Kelsey Adams
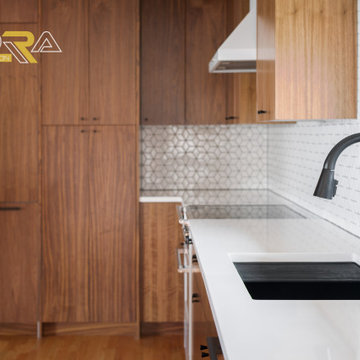
シアトルにある高級な広いモダンスタイルのおしゃれなキッチン (アンダーカウンターシンク、フラットパネル扉のキャビネット、中間色木目調キャビネット、クオーツストーンカウンター、白いキッチンパネル、セラミックタイルのキッチンパネル、カラー調理設備、淡色無垢フローリング、茶色い床、白いキッチンカウンター) の写真
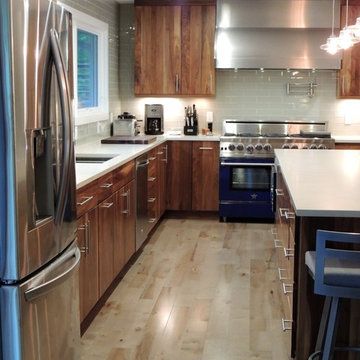
他の地域にあるラグジュアリーな広いおしゃれなキッチン (フラットパネル扉のキャビネット、中間色木目調キャビネット、クオーツストーンカウンター、ベージュキッチンパネル、ガラスタイルのキッチンパネル、カラー調理設備、無垢フローリング) の写真
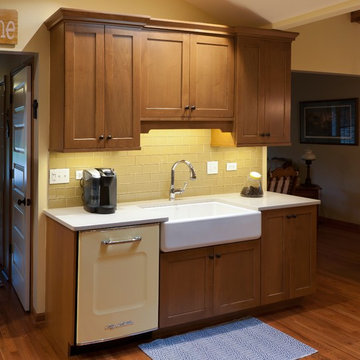
All photos by Matt Philbin.
シカゴにあるトラディショナルスタイルのおしゃれなキッチン (アンダーカウンターシンク、シェーカースタイル扉のキャビネット、中間色木目調キャビネット、クオーツストーンカウンター、緑のキッチンパネル、ガラスタイルのキッチンパネル、カラー調理設備、無垢フローリング、茶色い床) の写真
シカゴにあるトラディショナルスタイルのおしゃれなキッチン (アンダーカウンターシンク、シェーカースタイル扉のキャビネット、中間色木目調キャビネット、クオーツストーンカウンター、緑のキッチンパネル、ガラスタイルのキッチンパネル、カラー調理設備、無垢フローリング、茶色い床) の写真
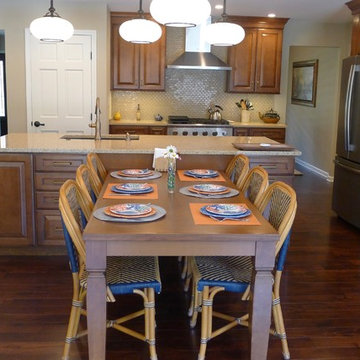
This remodel was huge, a whole first floor. It included blowing out a wall in the kitchen which led to a really unused room but one that had the most light of the home. Incorporating that into the kitchen space gave my clients a huge kitchen with a designated sitting area and also a casual eating space too. New lighting added to the ambience of the space, as well as plenty of room for entertaining. The new space is completely different from before, the clients love it..as well as all of their friends they entertain!
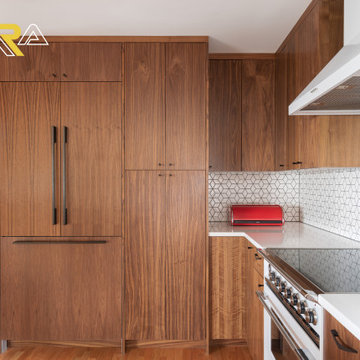
シアトルにある高級な広いモダンスタイルのおしゃれなキッチン (アンダーカウンターシンク、フラットパネル扉のキャビネット、中間色木目調キャビネット、クオーツストーンカウンター、白いキッチンパネル、セラミックタイルのキッチンパネル、カラー調理設備、淡色無垢フローリング、茶色い床、白いキッチンカウンター) の写真
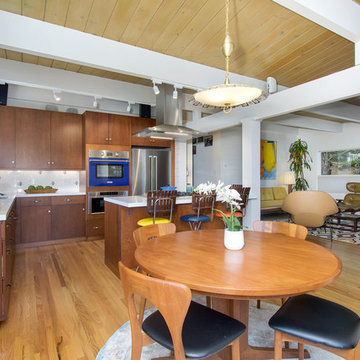
cobolt blue star single oven
サンディエゴにある高級な中くらいなミッドセンチュリースタイルのおしゃれなキッチン (アンダーカウンターシンク、フラットパネル扉のキャビネット、中間色木目調キャビネット、クオーツストーンカウンター、白いキッチンパネル、セラミックタイルのキッチンパネル、カラー調理設備、淡色無垢フローリング、白いキッチンカウンター) の写真
サンディエゴにある高級な中くらいなミッドセンチュリースタイルのおしゃれなキッチン (アンダーカウンターシンク、フラットパネル扉のキャビネット、中間色木目調キャビネット、クオーツストーンカウンター、白いキッチンパネル、セラミックタイルのキッチンパネル、カラー調理設備、淡色無垢フローリング、白いキッチンカウンター) の写真
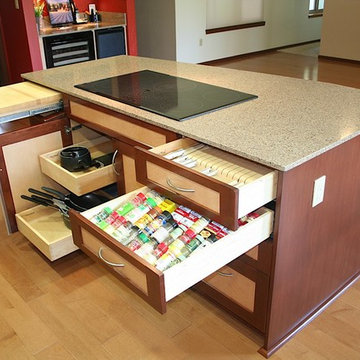
WoodMode Cabinets, Birds Eye Maple Drawer Fronts, Maple Slab Cabinets, Maple Natural Finish, Cherry Cabinets, Cherry Island, Spice Drawers, Glass Doors, Wine and Beverage Refrigerator, Quartz Countertops, Pull Out Drawers, Glass Electric Cooktop, Modern Stainless Steel Hood, Black Appliances, Large Island, Abundant Countertops, Undermount Sink, Structural Changes, Open Plan, Engineered, Pull Out Spice Drawers
ブラウンのキッチン (カラー調理設備、中間色木目調キャビネット、クオーツストーンカウンター、淡色無垢フローリング、無垢フローリング) の写真
1