キッチン (カラー調理設備、全タイプのキャビネットの色、青いキャビネット、オレンジのキャビネット、インセット扉のキャビネット) の写真
絞り込み:
資材コスト
並び替え:今日の人気順
写真 1〜20 枚目(全 108 枚)

In-frame, beaded, shaker Belgravia kitchen painted porcelain and slate blue. L-shape island with Vienna Quartz worktop and a curved peninsula. Featuring pendant lighting above the island. The use of moulded skirting plinth adds to the classical styling. The work surfaces are a 30mm white polished quartz. The door handles are a combination of chrome knobs and cup handles. The L-shaped kitchen island features curved peninsular, topped in a 40mm solid oak. Oak trays are integrated within the peninsula.

バーリントンにある巨大なエクレクティックスタイルのおしゃれなアイランドキッチン (アンダーカウンターシンク、インセット扉のキャビネット、オレンジのキャビネット、カラー調理設備、三角天井) の写真
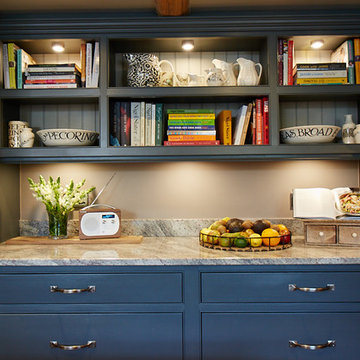
Photo Credits: Sean Knott
他の地域にある中くらいなカントリー風のおしゃれなキッチン (エプロンフロントシンク、インセット扉のキャビネット、青いキャビネット、御影石カウンター、レンガのキッチンパネル、カラー調理設備、濃色無垢フローリング、アイランドなし、茶色い床、ベージュのキッチンカウンター) の写真
他の地域にある中くらいなカントリー風のおしゃれなキッチン (エプロンフロントシンク、インセット扉のキャビネット、青いキャビネット、御影石カウンター、レンガのキッチンパネル、カラー調理設備、濃色無垢フローリング、アイランドなし、茶色い床、ベージュのキッチンカウンター) の写真
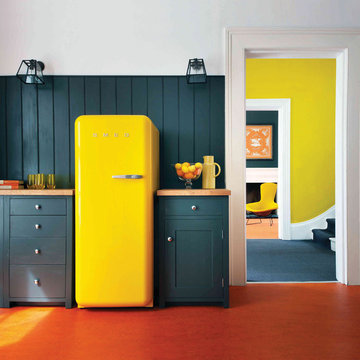
This radiant home features brilliant natural lighting and sharp color contrast. A bold design for the free-spirited homeowner.
ニューヨークにある小さなコンテンポラリースタイルのおしゃれなL型キッチン (アンダーカウンターシンク、インセット扉のキャビネット、青いキャビネット、木材カウンター、カラー調理設備、アイランドなし) の写真
ニューヨークにある小さなコンテンポラリースタイルのおしゃれなL型キッチン (アンダーカウンターシンク、インセット扉のキャビネット、青いキャビネット、木材カウンター、カラー調理設備、アイランドなし) の写真
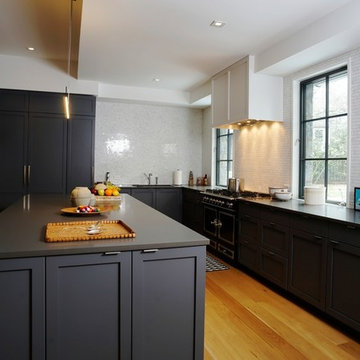
Contemporary Kitchen Design in Wyomissing, Pennsylvania by #DanForMorrisBlack
Photography by Dan Lenner
http://www.morrisblack.com
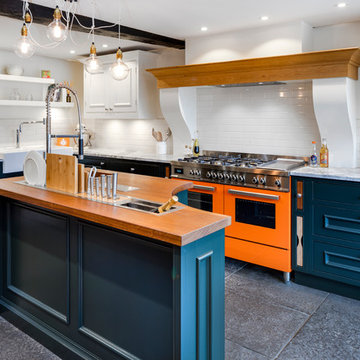
ドーセットにあるトランジショナルスタイルのおしゃれなキッチン (エプロンフロントシンク、インセット扉のキャビネット、青いキャビネット、白いキッチンパネル、サブウェイタイルのキッチンパネル、カラー調理設備、グレーの床、大理石カウンター) の写真
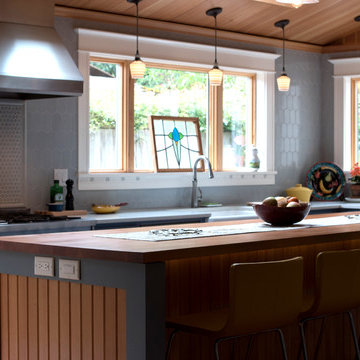
Family Kitchen. Caeserstone counter tops, sloped fir ceilings, fir oiled wood countertop on island.
ポートランドにある広いトラディショナルスタイルのおしゃれなキッチン (エプロンフロントシンク、インセット扉のキャビネット、青いキャビネット、クオーツストーンカウンター、グレーのキッチンパネル、セラミックタイルのキッチンパネル、カラー調理設備、淡色無垢フローリング) の写真
ポートランドにある広いトラディショナルスタイルのおしゃれなキッチン (エプロンフロントシンク、インセット扉のキャビネット、青いキャビネット、クオーツストーンカウンター、グレーのキッチンパネル、セラミックタイルのキッチンパネル、カラー調理設備、淡色無垢フローリング) の写真
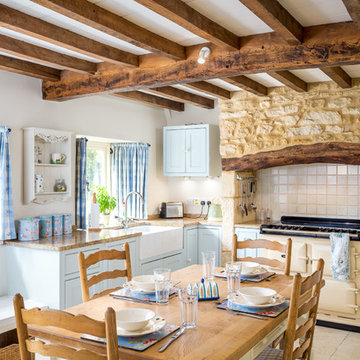
Oliver Grahame Photography - shot for Character Cottages.
This is a 2 bedroom cottage to rent in Upper Oddington that sleeps 4.
For more info see - www.character-cottages.co.uk/all-properties/cotswolds-all/rambling-rose-cottage

Tones of golden oak and walnut, with sparse knots to balance the more traditional palette. With the Modin Collection, we have raised the bar on luxury vinyl plank. The result is a new standard in resilient flooring. Modin offers true embossed in register texture, a low sheen level, a rigid SPC core, an industry-leading wear layer, and so much more.
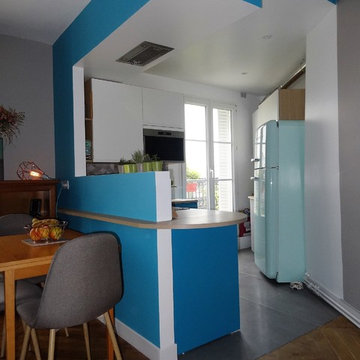
(photo Alchimie du Décor)
La cloison de la cuisine a été ouverte en partie pour créer cette cuisine américaine de forme atypique. Le séjour bénficie ainsi d'une fenêtre supplémentaire
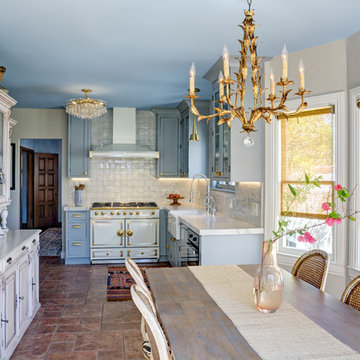
サンフランシスコにある中くらいなトランジショナルスタイルのおしゃれなキッチン (エプロンフロントシンク、インセット扉のキャビネット、青いキャビネット、クオーツストーンカウンター、ベージュキッチンパネル、テラコッタタイルのキッチンパネル、カラー調理設備、磁器タイルの床、茶色い床、ベージュのキッチンカウンター) の写真
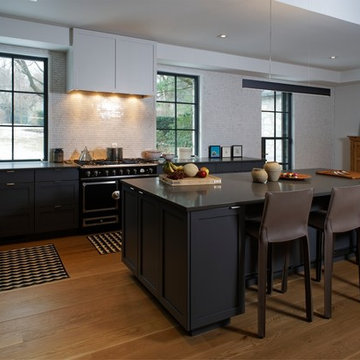
Contemporary Kitchen Design in Wyomissing, Pennsylvania by #DanForMorrisBlack
Photography by Dan Lenner
http://www.morrisblack.com
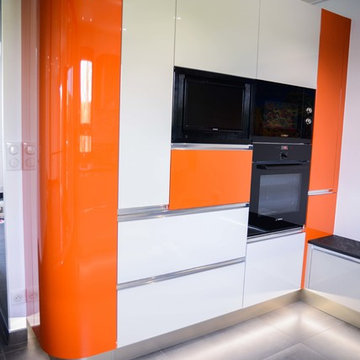
fanny anaïs D.
サンテティエンヌにある高級な中くらいなモダンスタイルのおしゃれなキッチン (一体型シンク、インセット扉のキャビネット、オレンジのキャビネット、ラミネートカウンター、黒いキッチンパネル、カラー調理設備、セラミックタイルの床、アイランドなし、黒い床) の写真
サンテティエンヌにある高級な中くらいなモダンスタイルのおしゃれなキッチン (一体型シンク、インセット扉のキャビネット、オレンジのキャビネット、ラミネートカウンター、黒いキッチンパネル、カラー調理設備、セラミックタイルの床、アイランドなし、黒い床) の写真
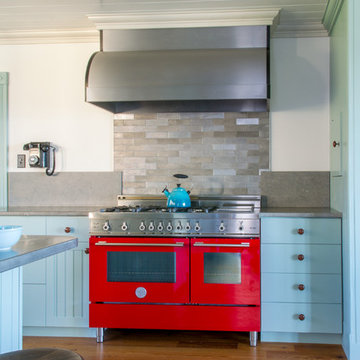
Splash behind range is made of Aluminum Tiles in 3 different finishes. Other backsplash is made of the counter limestone.
ポートランドにある高級な中くらいなカントリー風のおしゃれなキッチン (アンダーカウンターシンク、インセット扉のキャビネット、青いキャビネット、ライムストーンカウンター、グレーのキッチンパネル、石スラブのキッチンパネル、カラー調理設備、無垢フローリング) の写真
ポートランドにある高級な中くらいなカントリー風のおしゃれなキッチン (アンダーカウンターシンク、インセット扉のキャビネット、青いキャビネット、ライムストーンカウンター、グレーのキッチンパネル、石スラブのキッチンパネル、カラー調理設備、無垢フローリング) の写真
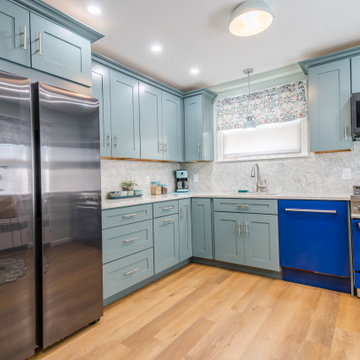
Tones of golden oak and walnut, with sparse knots to balance the more traditional palette. With the Modin Collection, we have raised the bar on luxury vinyl plank. The result is a new standard in resilient flooring. Modin offers true embossed in register texture, a low sheen level, a rigid SPC core, an industry-leading wear layer, and so much more.
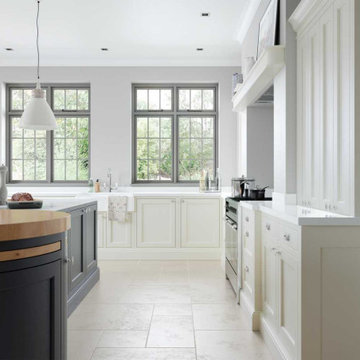
In-frame, beaded, shaker kitchen painted porcelain and slate blue. The use of porcelain kitchen furniture and Vienna Quartz encourages natural daylight within the kitchen. The use of moulded skirting plinth adds to the classical styling. The work surfaces are a 30mm white polished quartz. The door handles are a combination of chrome knobs and cup handles. The L-shaped kitchen island features curved peninsular, topped in a 40mm solid oak. Oak trays are integrated within the peninsula.
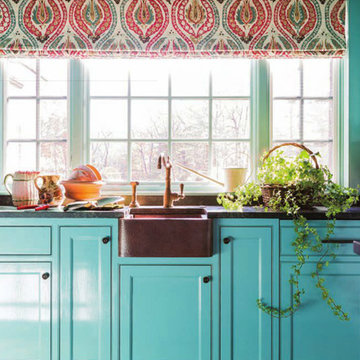
This project updated an elegant house from the firm of Royal Berry Wills. The house sits on a gracious and deep double-lot straddling the Weston/Wellesley line. Handsome proportions and simple details outside conceal more refinement inside. The entry facade was modest while the rear dining room bay added personality.
The clients, active during the week and prolific entertainers during the weekend needed a home that enables graceful entertaining while being comfortable and manageable.
Our renovation made the home comfortable and easy to manage while supporting and preserving the large rooms of the original house that are well suited for large gatherings.
At the front facade, our addition subordinates itself to the main house. At the garden facade, the grand scale of the new whole takes cues from the original Royal Berry Wills house to address the grandeur and depth of the back garden.
builder: The Hartwright Company
design team: Tim Hess, Chip Dewing, Matt Emond
all for DSA Architects
Interior Decorator: Mally Skok
photographs: Michael J.Lee, Tim Hess
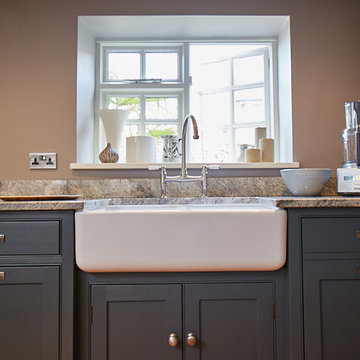
Photo Credits: Sean Knott
他の地域にある中くらいなカントリー風のおしゃれなキッチン (エプロンフロントシンク、インセット扉のキャビネット、青いキャビネット、御影石カウンター、レンガのキッチンパネル、カラー調理設備、濃色無垢フローリング、アイランドなし、茶色い床、ベージュのキッチンカウンター) の写真
他の地域にある中くらいなカントリー風のおしゃれなキッチン (エプロンフロントシンク、インセット扉のキャビネット、青いキャビネット、御影石カウンター、レンガのキッチンパネル、カラー調理設備、濃色無垢フローリング、アイランドなし、茶色い床、ベージュのキッチンカウンター) の写真
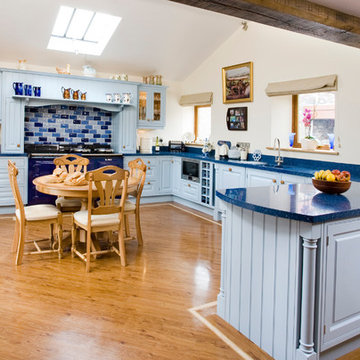
他の地域にあるカントリー風のおしゃれなダイニングキッチン (一体型シンク、インセット扉のキャビネット、青いキャビネット、青いキッチンパネル、カラー調理設備、無垢フローリング) の写真
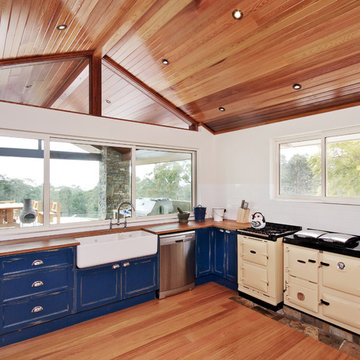
他の地域にある広いカントリー風のおしゃれなキッチン (エプロンフロントシンク、インセット扉のキャビネット、青いキャビネット、木材カウンター、白いキッチンパネル、サブウェイタイルのキッチンパネル、カラー調理設備、淡色無垢フローリング) の写真
キッチン (カラー調理設備、全タイプのキャビネットの色、青いキャビネット、オレンジのキャビネット、インセット扉のキャビネット) の写真
1