広いキッチン (黒い調理設備、全タイプのキャビネットの色、淡色木目調キャビネット、クッションフロア) の写真
絞り込み:
資材コスト
並び替え:今日の人気順
写真 1〜20 枚目(全 88 枚)
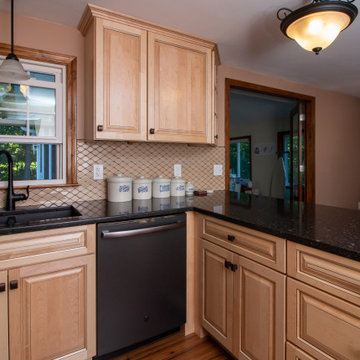
This kitchen remodel was designed by Gail from our Manchester showroom. This kitchen features Cabico Essence cabinets with maple wood, Cartago/K (raised panel) door style and Natural stain finish and Cacao glaze. This remodel also features Cambria quartz countertop, with Blackwood color and standard edge. The kitchen flooring is Armstrong 6”x48” vinyl plank click lock with Vivero collection and Apple Orchard color. The backsplash is Florida Tile Retro classic tile sheets with Mocha color and chocolate color grout by Mapei. Other features include Blanco double bowl sink with Anthracite color with two sink grids and basket strainers, the faucet and soap dispenser is by Moen in Flat Black finish. The cabinet hardware is knobs are by Amerock Hardware with Carmel Bronze finish. As part of the kitchen remodel, the customer added custom new French doors (60” x 80”) with weather-stripped Jam, colonial casing and brushed nickel casing hinges.
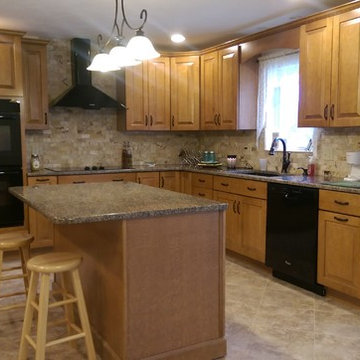
This renovation included a brand new addition added before the project started by the customer. Our design team worked with the new dimensions and created a beautifully warm and welcoming new kitchen. New natural stone tile backsplash, maple cabinets, granite countertops, and luxury vinyl tile made to look like stone, all add to the warm essence of the space.

Part of a multi-room project consisting of: kitchen, utility, media furniture, entrance hall and master bedroom furniture, situated within a modern renovation of a traditional stone built lodge on the outskirts of county Durham. the clean lines of our contemporary linear range of furniture -finished in pale grey and anthracite, provide a minimalist feel while contrasting elements emulating reclaimed oak add a touch of warmth and a subtle nod to the property’s rural surroundings.
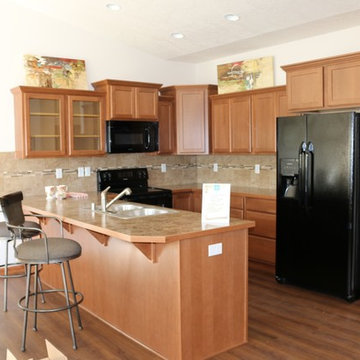
Markham Fall Festival designed by Dylan Cloyd
シアトルにある低価格の広いコンテンポラリースタイルのおしゃれなキッチン (ドロップインシンク、落し込みパネル扉のキャビネット、淡色木目調キャビネット、ラミネートカウンター、茶色いキッチンパネル、セラミックタイルのキッチンパネル、黒い調理設備、クッションフロア) の写真
シアトルにある低価格の広いコンテンポラリースタイルのおしゃれなキッチン (ドロップインシンク、落し込みパネル扉のキャビネット、淡色木目調キャビネット、ラミネートカウンター、茶色いキッチンパネル、セラミックタイルのキッチンパネル、黒い調理設備、クッションフロア) の写真
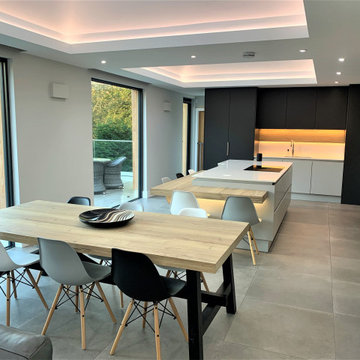
Part of a multi-room project consisting of: kitchen, utility, media furniture, entrance hall and master bedroom furniture, situated within a modern renovation of a traditional stone built lodge on the outskirts of county Durham. the clean lines of our contemporary linear range of furniture -finished in pale grey and anthracite, provide a minimalist feel while contrasting elements emulating reclaimed oak add a touch of warmth and a subtle nod to the property’s rural surroundings.
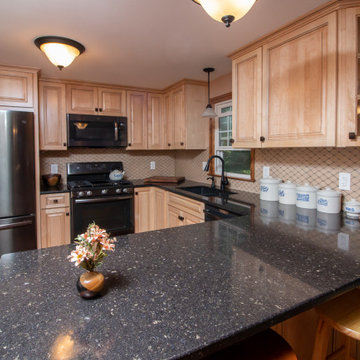
This kitchen remodel was designed by Gail from our Manchester showroom. This kitchen features Cabico Essence cabinets with maple wood, Cartago/K (raised panel) door style and Natural stain finish and Cacao glaze. This remodel also features Cambria quartz countertop, with Blackwood color and standard edge. The kitchen flooring is Armstrong 6”x48” vinyl plank click lock with Vivero collection and Apple Orchard color. The backsplash is Florida Tile Retro classic tile sheets with Mocha color and chocolate color grout by Mapei. Other features include Blanco double bowl sink with Anthracite color with two sink grids and basket strainers, the faucet and soap dispenser is by Moen in Flat Black finish. The cabinet hardware is knobs are by Amerock Hardware with Carmel Bronze finish. As part of the kitchen remodel, the customer added custom new French doors (60” x 80”) with weather-stripped Jam, colonial casing and brushed nickel casing hinges.
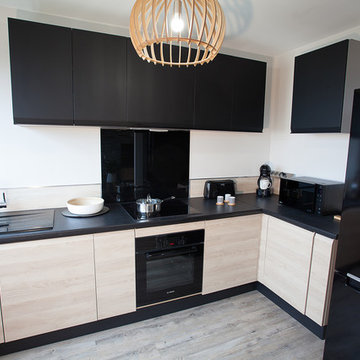
Rénovation complète d'une cuisine et son aménagement.
Design contemporain.
Le bois clair du mobilier bas est souligné et mis en valeur par la plinthe et le plan de travail noir. J'ai joué sur l'horizontalité de l'ensemble pour donner de la profondeur à la cuisine. Les rangements hauts noirs participent à cet effet.
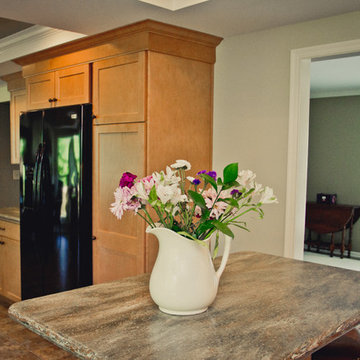
Kyle Cannon
シンシナティにあるラグジュアリーな広いトラディショナルスタイルのおしゃれなキッチン (アンダーカウンターシンク、シェーカースタイル扉のキャビネット、淡色木目調キャビネット、ベージュキッチンパネル、石タイルのキッチンパネル、クッションフロア、人工大理石カウンター、黒い調理設備) の写真
シンシナティにあるラグジュアリーな広いトラディショナルスタイルのおしゃれなキッチン (アンダーカウンターシンク、シェーカースタイル扉のキャビネット、淡色木目調キャビネット、ベージュキッチンパネル、石タイルのキッチンパネル、クッションフロア、人工大理石カウンター、黒い調理設備) の写真
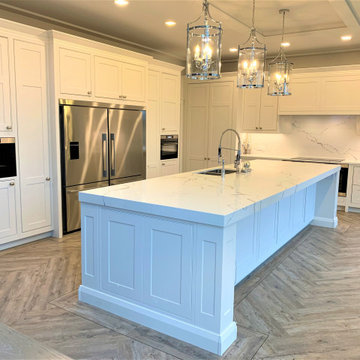
The most perfect example of of a single tone working perfectly in harmony! our bespoke in-frame painted furniture and walls have been finished in farrow & ball strong white with a dramatic Calacatta veined worksurface, the large island spanning 4.2m is a centre piece to this fantastic space, the contrast between the Fisher & Paykel refrigeration and the tall classic panelled furniture adds to the truly dramatic effect to this wonderful family kitchen.
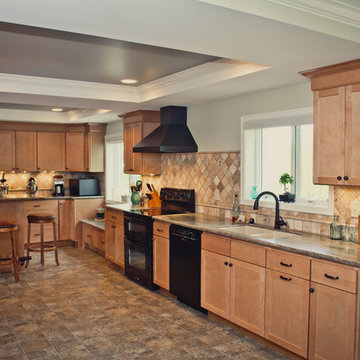
Kyle Cannon
シンシナティにあるラグジュアリーな広いトラディショナルスタイルのおしゃれなキッチン (アンダーカウンターシンク、シェーカースタイル扉のキャビネット、淡色木目調キャビネット、ベージュキッチンパネル、石タイルのキッチンパネル、クッションフロア、人工大理石カウンター、黒い調理設備) の写真
シンシナティにあるラグジュアリーな広いトラディショナルスタイルのおしゃれなキッチン (アンダーカウンターシンク、シェーカースタイル扉のキャビネット、淡色木目調キャビネット、ベージュキッチンパネル、石タイルのキッチンパネル、クッションフロア、人工大理石カウンター、黒い調理設備) の写真
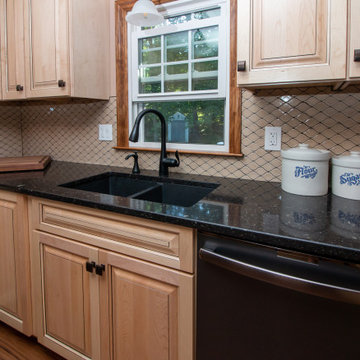
This kitchen remodel was designed by Gail from our Manchester showroom. This kitchen features Cabico Essence cabinets with maple wood, Cartago/K (raised panel) door style and Natural stain finish and Cacao glaze. This remodel also features Cambria quartz countertop, with Blackwood color and standard edge. The kitchen flooring is Armstrong 6”x48” vinyl plank click lock with Vivero collection and Apple Orchard color. The backsplash is Florida Tile Retro classic tile sheets with Mocha color and chocolate color grout by Mapei. Other features include Blanco double bowl sink with Anthracite color with two sink grids and basket strainers, the faucet and soap dispenser is by Moen in Flat Black finish. The cabinet hardware is knobs are by Amerock Hardware with Carmel Bronze finish. As part of the kitchen remodel, the customer added custom new French doors (60” x 80”) with weather-stripped Jam, colonial casing and brushed nickel casing hinges.
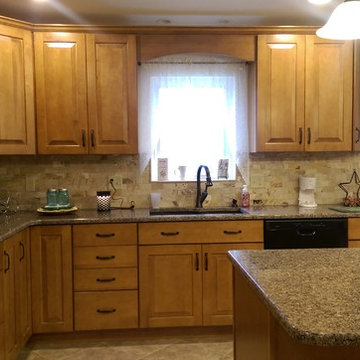
This renovation included a brand new addition added before the project started by the customer. Our design team worked with the new dimensions and created a beautifully warm and welcoming new kitchen. New natural stone tile backsplash, maple cabinets, granite countertops, and luxury vinyl tile made to look like stone, all add to the warm essence of the space.
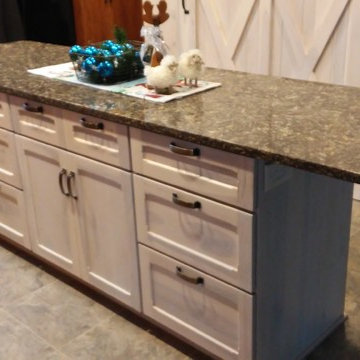
White stained hickory island, laundry, and locker area. Pullout double wastebasket. Laundry closet behind barn door.
他の地域にあるお手頃価格の広いラスティックスタイルのおしゃれなキッチン (フラットパネル扉のキャビネット、淡色木目調キャビネット、クオーツストーンカウンター、黒い調理設備、クッションフロア) の写真
他の地域にあるお手頃価格の広いラスティックスタイルのおしゃれなキッチン (フラットパネル扉のキャビネット、淡色木目調キャビネット、クオーツストーンカウンター、黒い調理設備、クッションフロア) の写真
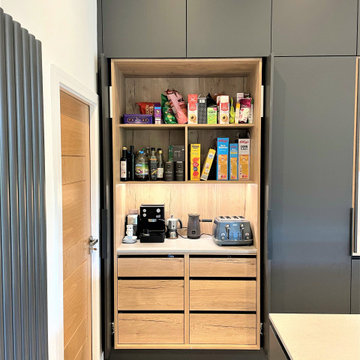
An amazing minimalist inspired breakfasting and dining kitchen project, situated within a split-level open plan living space. Extended height furniture accentuating the room’s vaulted ceiling , adds additional storage and dramatic backdrop to the ‘floating’ effect island and cantilevered breakfast table.
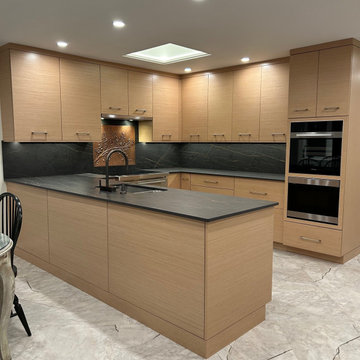
Stunning kitchen transformation. The space feels 50% bigger but nothing structural was done. We used tricks of space and light to create the Kitchen of their DREAMS. Owners even said they are amazed to be living in such a beautiful kitchen. Shiloh Eclipse reconstituted White oak- horizontal grain frameless cabinets. Dekton- Laurent counters and full height splashes
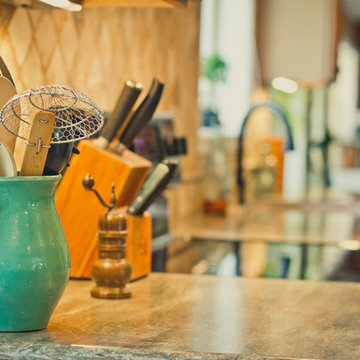
Kyle Cannon
シンシナティにあるラグジュアリーな広いトラディショナルスタイルのおしゃれなキッチン (アンダーカウンターシンク、シェーカースタイル扉のキャビネット、淡色木目調キャビネット、ベージュキッチンパネル、石タイルのキッチンパネル、クッションフロア、人工大理石カウンター、黒い調理設備) の写真
シンシナティにあるラグジュアリーな広いトラディショナルスタイルのおしゃれなキッチン (アンダーカウンターシンク、シェーカースタイル扉のキャビネット、淡色木目調キャビネット、ベージュキッチンパネル、石タイルのキッチンパネル、クッションフロア、人工大理石カウンター、黒い調理設備) の写真
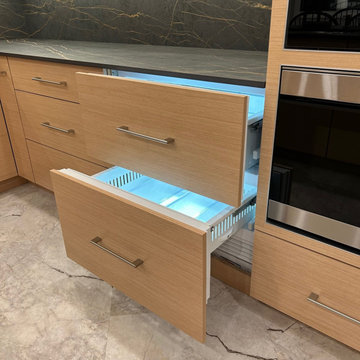
Stunning kitchen transformation. The space feels 50% bigger but nothing structural was done. We used tricks of space and light to create the Kitchen of their DREAMS. Owners even said they are amazed to be living in such a beautiful kitchen
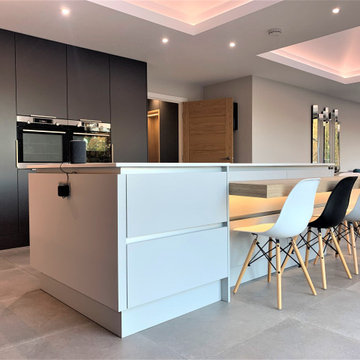
Part of a multi-room project consisting of: kitchen, utility, media furniture, entrance hall and master bedroom furniture, situated within a modern renovation of a traditional stone built lodge on the outskirts of county Durham. the clean lines of our contemporary linear range of furniture -finished in pale grey and anthracite, provide a minimalist feel while contrasting elements emulating reclaimed oak add a touch of warmth and a subtle nod to the property’s rural surroundings.
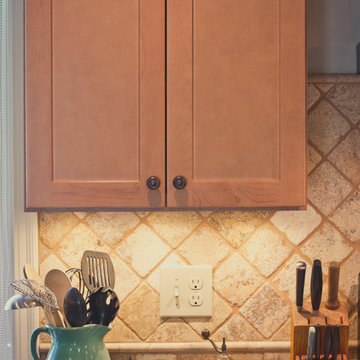
Kyle Cannon
シンシナティにあるラグジュアリーな広いトラディショナルスタイルのおしゃれなキッチン (アンダーカウンターシンク、シェーカースタイル扉のキャビネット、淡色木目調キャビネット、ベージュキッチンパネル、石タイルのキッチンパネル、クッションフロア、人工大理石カウンター、黒い調理設備) の写真
シンシナティにあるラグジュアリーな広いトラディショナルスタイルのおしゃれなキッチン (アンダーカウンターシンク、シェーカースタイル扉のキャビネット、淡色木目調キャビネット、ベージュキッチンパネル、石タイルのキッチンパネル、クッションフロア、人工大理石カウンター、黒い調理設備) の写真
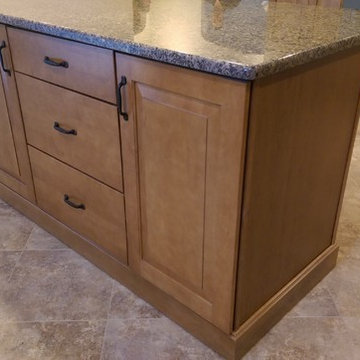
This renovation included a brand new addition added before the project started by the customer. Our design team worked with the new dimensions and created a beautifully warm and welcoming new kitchen. New natural stone tile backsplash, maple cabinets, granite countertops, and luxury vinyl tile made to look like stone, all add to the warm essence of the space.
広いキッチン (黒い調理設備、全タイプのキャビネットの色、淡色木目調キャビネット、クッションフロア) の写真
1