高級なベージュのキッチン (黒い調理設備、落し込みパネル扉のキャビネット、グレーのキッチンカウンター) の写真
絞り込み:
資材コスト
並び替え:今日の人気順
写真 1〜20 枚目(全 24 枚)
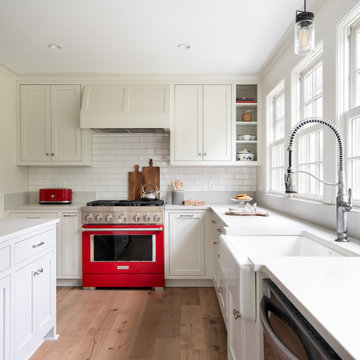
カンザスシティにある高級な中くらいなトランジショナルスタイルのおしゃれなキッチン (エプロンフロントシンク、落し込みパネル扉のキャビネット、グレーのキャビネット、クオーツストーンカウンター、黒い調理設備、無垢フローリング、茶色い床、グレーのキッチンカウンター、白いキッチンパネル) の写真
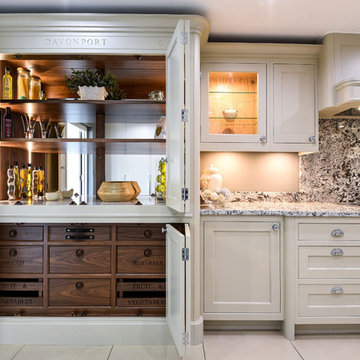
Bespoke, hand crafted pantry.
バークシャーにある高級なトラディショナルスタイルのおしゃれなパントリー (落し込みパネル扉のキャビネット、ベージュのキャビネット、石スラブのキッチンパネル、黒い調理設備、ベージュの床、グレーのキッチンカウンター) の写真
バークシャーにある高級なトラディショナルスタイルのおしゃれなパントリー (落し込みパネル扉のキャビネット、ベージュのキャビネット、石スラブのキッチンパネル、黒い調理設備、ベージュの床、グレーのキッチンカウンター) の写真
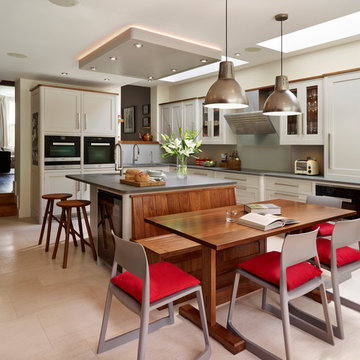
Incorporating part of a side return extension to a Victorian terraced townhouse in Fulham, this open plan contemporary Shaker kitchen was designed and made by Simon Taylor Furniture. Designed as a contemporary take on a traditional Shaker kitchen, it features curved pilasters and rebated frames. The open plan room extends outwards to incorporate a dining area together with an additional study and relaxation space, again with cabinets made by Simon Taylor Furniture. Located on the ground floor of the property, the room leads directly to the garden via glass bi-fold doors, making it vey light and airy.
The kitchen, which is handpainted in French Grey by the Little Green Paint Company, features tall cabinetry with a pantry larder on one side to maximise storage space, with Miele larder fridge and freezer on either side. Opposite is the surface cooking area with a Miele induction hob and wall mounted Miele hood above. This is surrounded by wall mounted glass-fronted display cabinets to store glassware and crockery. Beneath the worktop is a run of pull-out drawers, again providing additional storage. A further tall unit was created for dry goods and to house two Miele ovens side-by-side with a warming drawer beneath one of them.
The central island was designed to be multifunctional with further cupboards beneath and with a Leathered Natural Basalt worktop that acts as the food preparation area with a sink by Kohler and tap by Franke. The worktop also features an overhang used as an informal dining area with low-level stools beneath. Integrated at one end of the island is an American Walnut bench seat to accompany a matching dining table and chairs.
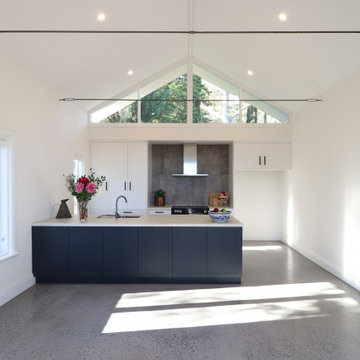
The new kitchen & meals area is a beautiful, light filled space with direct visual & physical connection to the gardens!
他の地域にある高級な中くらいなトラディショナルスタイルのおしゃれなキッチン (アンダーカウンターシンク、落し込みパネル扉のキャビネット、グレーのキッチンパネル、磁器タイルのキッチンパネル、黒い調理設備、コンクリートの床、グレーの床、グレーのキッチンカウンター、板張り天井) の写真
他の地域にある高級な中くらいなトラディショナルスタイルのおしゃれなキッチン (アンダーカウンターシンク、落し込みパネル扉のキャビネット、グレーのキッチンパネル、磁器タイルのキッチンパネル、黒い調理設備、コンクリートの床、グレーの床、グレーのキッチンカウンター、板張り天井) の写真
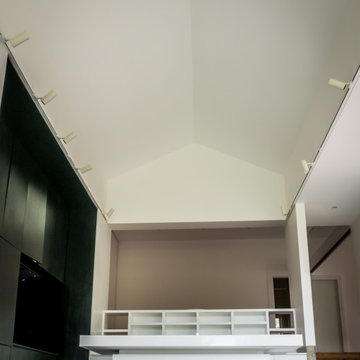
The vaulted ceiling adds to the drama of this contemporary black and white kitchen. A light, airy space by day, a moody space by night with the spotlights.
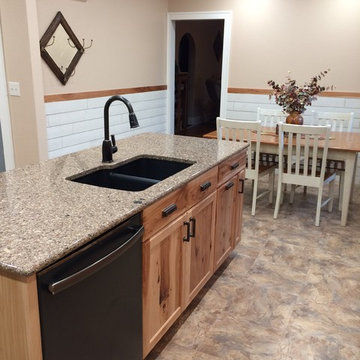
Joan H.
#100 Style Hickory Doors with Clear Finish. Fronts, Cover Panels, Trim, and Cabinets by Scherr's Cabinet & Doors. CABY Cabinets Assembled By You.
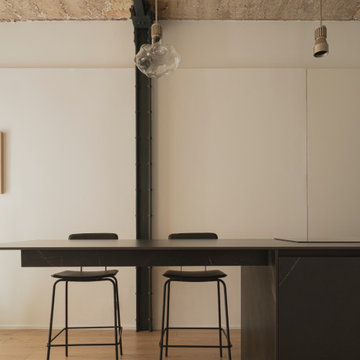
バレンシアにある高級な広いモダンスタイルのおしゃれなキッチン (一体型シンク、落し込みパネル扉のキャビネット、グレーのキャビネット、タイルカウンター、グレーのキッチンパネル、黒い調理設備、無垢フローリング、茶色い床、グレーのキッチンカウンター、表し梁) の写真
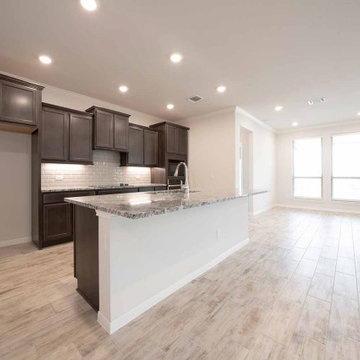
オースティンにある高級な広いトラディショナルスタイルのおしゃれなキッチン (アンダーカウンターシンク、落し込みパネル扉のキャビネット、茶色いキャビネット、御影石カウンター、グレーのキッチンパネル、サブウェイタイルのキッチンパネル、黒い調理設備、セラミックタイルの床、ベージュの床、グレーのキッチンカウンター) の写真
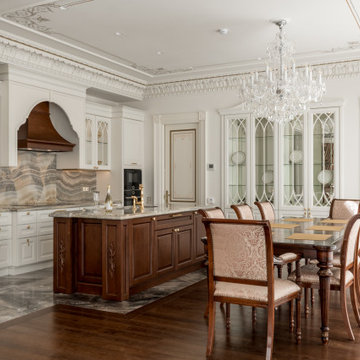
モスクワにある高級な広いトラディショナルスタイルのおしゃれなキッチン (アンダーカウンターシンク、落し込みパネル扉のキャビネット、白いキャビネット、オニキスカウンター、グレーのキッチンパネル、黒い調理設備、大理石の床、グレーの床、グレーのキッチンカウンター) の写真
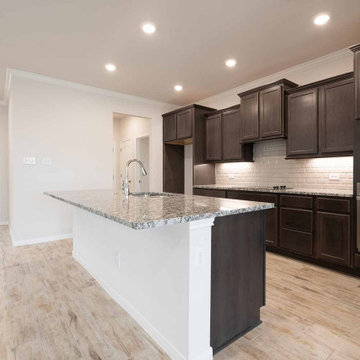
オースティンにある高級な広いトラディショナルスタイルのおしゃれなキッチン (アンダーカウンターシンク、落し込みパネル扉のキャビネット、茶色いキャビネット、御影石カウンター、グレーのキッチンパネル、サブウェイタイルのキッチンパネル、黒い調理設備、セラミックタイルの床、ベージュの床、グレーのキッチンカウンター) の写真
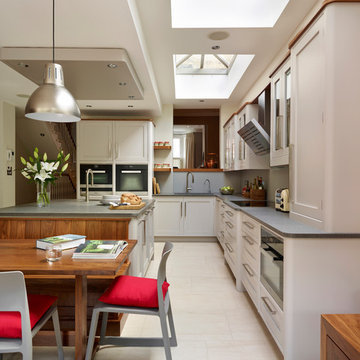
Incorporating part of a side return extension to a Victorian terraced townhouse in Fulham, this open plan contemporary Shaker kitchen was designed and made by Simon Taylor Furniture. Designed as a contemporary take on a traditional Shaker kitchen, it features curved pilasters and rebated frames. The open plan room extends outwards to incorporate a dining area together with an additional study and relaxation space, again with cabinets made by Simon Taylor Furniture. Located on the ground floor of the property, the room leads directly to the garden via glass bi-fold doors, making it vey light and airy.
The kitchen, which is handpainted in French Grey by the Little Green Paint Company, features tall cabinetry with a pantry larder on one side to maximise storage space, with Miele larder fridge and freezer on either side. Opposite is the surface cooking area with a Miele induction hob and wall mounted Miele hood above. This is surrounded by wall mounted glass-fronted display cabinets to store glassware and crockery. Beneath the worktop is a run of pull-out drawers, again providing additional storage. A further tall unit was created for dry goods and to house two Miele ovens side-by-side with a warming drawer beneath one of them.
The central island was designed to be multifunctional with further cupboards beneath and with a Leathered Natural Basalt worktop that acts as the food preparation area with a sink by Kohler and tap by Franke. The worktop also features an overhang used as an informal dining area with low-level stools beneath. Integrated at one end of the island is an American Walnut bench seat to accompany a matching dining table and chairs.
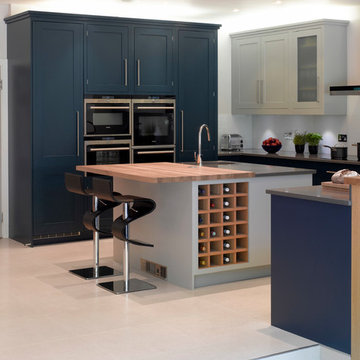
Photography by Nick Kane
ロンドンにある高級な広いコンテンポラリースタイルのおしゃれなキッチン (ダブルシンク、落し込みパネル扉のキャビネット、青いキャビネット、人工大理石カウンター、グレーのキッチンパネル、ガラス板のキッチンパネル、黒い調理設備、セラミックタイルの床、ベージュの床、グレーのキッチンカウンター) の写真
ロンドンにある高級な広いコンテンポラリースタイルのおしゃれなキッチン (ダブルシンク、落し込みパネル扉のキャビネット、青いキャビネット、人工大理石カウンター、グレーのキッチンパネル、ガラス板のキッチンパネル、黒い調理設備、セラミックタイルの床、ベージュの床、グレーのキッチンカウンター) の写真
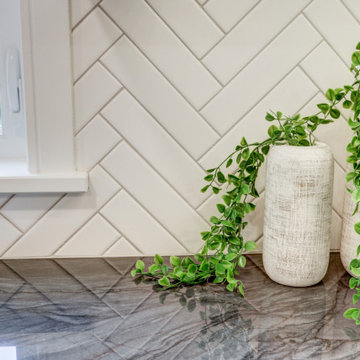
white subway tile backsplash and gray quartzite countertop
他の地域にある高級な中くらいなカントリー風のおしゃれなキッチン (エプロンフロントシンク、落し込みパネル扉のキャビネット、白いキャビネット、珪岩カウンター、白いキッチンパネル、サブウェイタイルのキッチンパネル、黒い調理設備、クッションフロア、茶色い床、グレーのキッチンカウンター) の写真
他の地域にある高級な中くらいなカントリー風のおしゃれなキッチン (エプロンフロントシンク、落し込みパネル扉のキャビネット、白いキャビネット、珪岩カウンター、白いキッチンパネル、サブウェイタイルのキッチンパネル、黒い調理設備、クッションフロア、茶色い床、グレーのキッチンカウンター) の写真
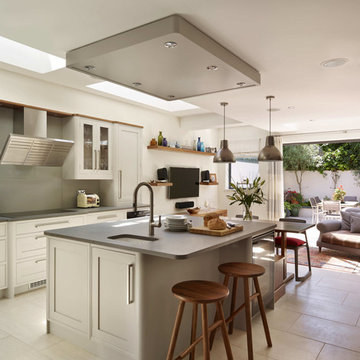
Darren Cheung
バッキンガムシャーにある高級な広いモダンスタイルのおしゃれなキッチン (一体型シンク、落し込みパネル扉のキャビネット、グレーのキャビネット、御影石カウンター、黒い調理設備、グレーのキッチンカウンター) の写真
バッキンガムシャーにある高級な広いモダンスタイルのおしゃれなキッチン (一体型シンク、落し込みパネル扉のキャビネット、グレーのキャビネット、御影石カウンター、黒い調理設備、グレーのキッチンカウンター) の写真
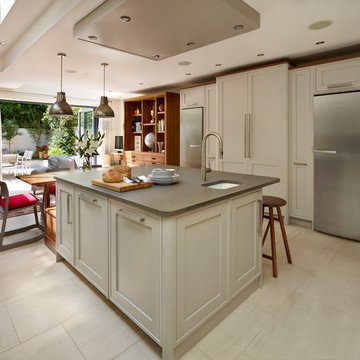
Darren Cheung
バッキンガムシャーにある高級な広いモダンスタイルのおしゃれなキッチン (一体型シンク、落し込みパネル扉のキャビネット、グレーのキャビネット、御影石カウンター、黒い調理設備、グレーのキッチンカウンター) の写真
バッキンガムシャーにある高級な広いモダンスタイルのおしゃれなキッチン (一体型シンク、落し込みパネル扉のキャビネット、グレーのキャビネット、御影石カウンター、黒い調理設備、グレーのキッチンカウンター) の写真
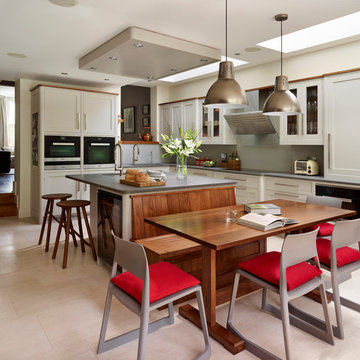
Incorporating part of a side return extension to a Victorian terraced townhouse in Fulham, this open plan contemporary Shaker kitchen was designed and made by Simon Taylor Furniture. Designed as a contemporary take on a traditional Shaker kitchen, it features curved pilasters and rebated frames. The open plan room extends outwards to incorporate a dining area together with an additional study and relaxation space, again with cabinets made by Simon Taylor Furniture. Located on the ground floor of the property, the room leads directly to the garden via glass bi-fold doors, making it vey light and airy.
The kitchen, which is handpainted in French Grey by the Little Green Paint Company, features tall cabinetry with a pantry larder on one side to maximise storage space, with Miele larder fridge and freezer on either side. Opposite is the surface cooking area with a Miele induction hob and wall mounted Miele hood above. This is surrounded by wall mounted glass-fronted display cabinets to store glassware and crockery. Beneath the worktop is a run of pull-out drawers, again providing additional storage. A further tall unit was created for dry goods and to house two Miele ovens side-by-side with a warming drawer beneath one of them.
The central island was designed to be multifunctional with further cupboards beneath and with a Leathered Natural Basalt worktop that acts as the food preparation area with a sink by Kohler and tap by Franke. The worktop also features an overhang used as an informal dining area with low-level stools beneath. Integrated at one end of the island is an American Walnut bench seat to accompany a matching dining table and chairs.
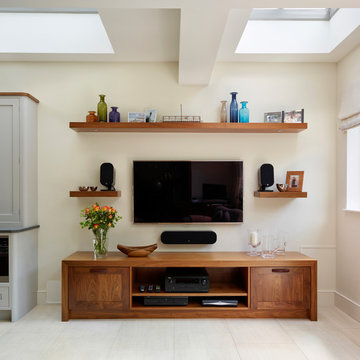
Darren Cheung
バッキンガムシャーにある高級な広いモダンスタイルのおしゃれなキッチン (一体型シンク、落し込みパネル扉のキャビネット、グレーのキャビネット、御影石カウンター、黒い調理設備、グレーのキッチンカウンター) の写真
バッキンガムシャーにある高級な広いモダンスタイルのおしゃれなキッチン (一体型シンク、落し込みパネル扉のキャビネット、グレーのキャビネット、御影石カウンター、黒い調理設備、グレーのキッチンカウンター) の写真
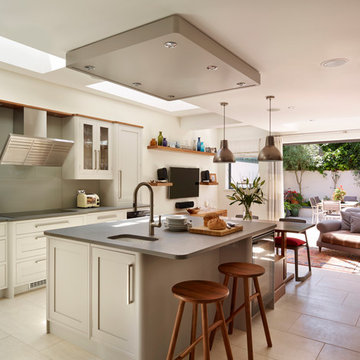
Darren Cheung
バッキンガムシャーにある高級な広いモダンスタイルのおしゃれなキッチン (一体型シンク、落し込みパネル扉のキャビネット、グレーのキャビネット、御影石カウンター、黒い調理設備、グレーのキッチンカウンター) の写真
バッキンガムシャーにある高級な広いモダンスタイルのおしゃれなキッチン (一体型シンク、落し込みパネル扉のキャビネット、グレーのキャビネット、御影石カウンター、黒い調理設備、グレーのキッチンカウンター) の写真
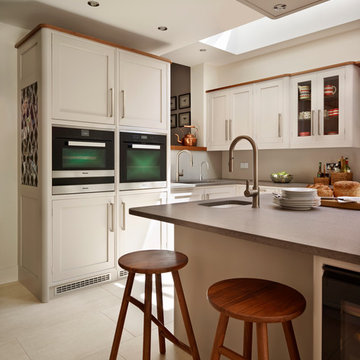
Darren Cheung
バッキンガムシャーにある高級な広いモダンスタイルのおしゃれなキッチン (一体型シンク、落し込みパネル扉のキャビネット、グレーのキャビネット、御影石カウンター、黒い調理設備、グレーのキッチンカウンター) の写真
バッキンガムシャーにある高級な広いモダンスタイルのおしゃれなキッチン (一体型シンク、落し込みパネル扉のキャビネット、グレーのキャビネット、御影石カウンター、黒い調理設備、グレーのキッチンカウンター) の写真
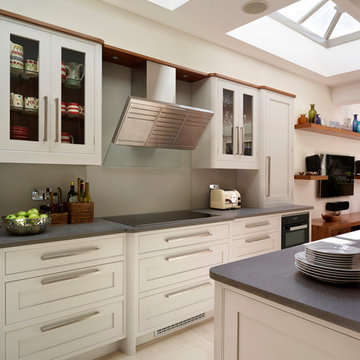
Darren Cheung
バッキンガムシャーにある高級な広いモダンスタイルのおしゃれなキッチン (一体型シンク、落し込みパネル扉のキャビネット、グレーのキャビネット、御影石カウンター、黒い調理設備、グレーのキッチンカウンター) の写真
バッキンガムシャーにある高級な広いモダンスタイルのおしゃれなキッチン (一体型シンク、落し込みパネル扉のキャビネット、グレーのキャビネット、御影石カウンター、黒い調理設備、グレーのキッチンカウンター) の写真
高級なベージュのキッチン (黒い調理設備、落し込みパネル扉のキャビネット、グレーのキッチンカウンター) の写真
1