小さなキッチン (黒い調理設備、ガラス板のキッチンパネル、木材のキッチンパネル、フラットパネル扉のキャビネット、コンクリートの床、トラバーチンの床) の写真
絞り込み:
資材コスト
並び替え:今日の人気順
写真 1〜11 枚目(全 11 枚)
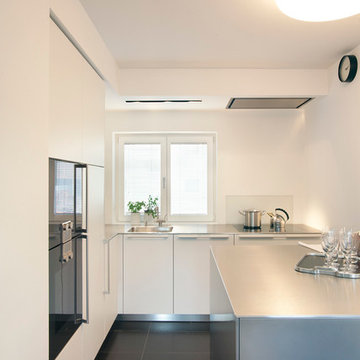
ケルンにある小さなコンテンポラリースタイルのおしゃれなキッチン (一体型シンク、フラットパネル扉のキャビネット、白いキャビネット、ステンレスカウンター、白いキッチンパネル、ガラス板のキッチンパネル、黒い調理設備、コンクリートの床) の写真

Trois chambres sous les toits ont été réunies pour créer ce petit studio de 21m2 : espace modulable par le lit sur roulettes qui se range sous la cuisine et qui peut aussi devenir canapé.
Ce studio offre tous les atouts d’un appartement en optimisant l'espace disponible - un grand dressing, une salle d'eau profitant de lumière naturelle par une vitre, un bureau qui s'insère derrière, cuisine et son bar créant une liaison avec l'espace de vie qui devient chambre lorsque l'on sort le lit.
Crédit photos : Fabienne Delafraye
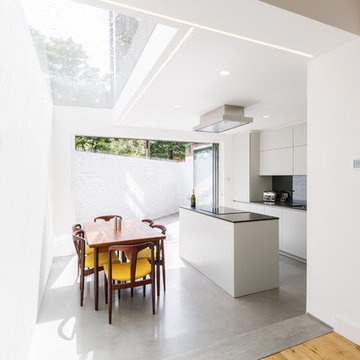
The rear closet wing to this Victorian terrace house was extended full width providing a large open plan kitchen dining space which spills out into the rear courtyard. A set of frameless glass bi-folding doors were selected as they had no mullions and glass handles, achieving this seamless relationship, supplied by Frameless Glass Curtains Ltd. https://www.houzz.co.uk/pro/info466283/frameless-glass-curtains-ltd
This was tied together with the installation of a polished concrete floor which carried through to the exterior. The polished concrete floor was installed by Lazenby. https://www.houzz.co.uk/pro/lazenbyconcrete/lazenby
To maximise floor to ceiling height the extension floor was lowered.
The dining space is framed with a single pane frameless roof light which floods the space with natural light, supplied by Glazing Vision
https://www.houzz.co.uk/pro/glazingvision/glazing-vision
Photos taken by Radu Palicica:
https://www.houzz.co.uk/pro/paliradu/radu-palicica-photography
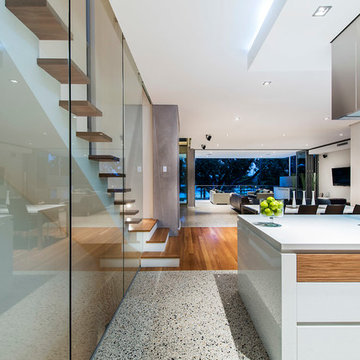
D Max
パースにあるお手頃価格の小さなモダンスタイルのおしゃれなキッチン (フラットパネル扉のキャビネット、ダブルシンク、白いキャビネット、クオーツストーンカウンター、白いキッチンパネル、ガラス板のキッチンパネル、黒い調理設備、コンクリートの床) の写真
パースにあるお手頃価格の小さなモダンスタイルのおしゃれなキッチン (フラットパネル扉のキャビネット、ダブルシンク、白いキャビネット、クオーツストーンカウンター、白いキッチンパネル、ガラス板のキッチンパネル、黒い調理設備、コンクリートの床) の写真
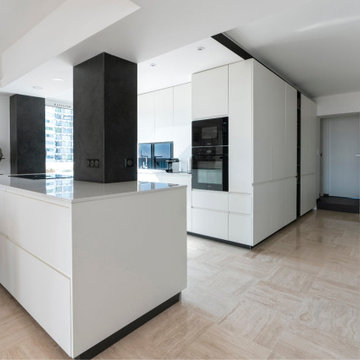
モンペリエにある高級な小さなコンテンポラリースタイルのおしゃれなキッチン (一体型シンク、フラットパネル扉のキャビネット、白いキャビネット、珪岩カウンター、黒いキッチンパネル、ガラス板のキッチンパネル、黒い調理設備、トラバーチンの床、ベージュの床、白いキッチンカウンター、折り上げ天井) の写真
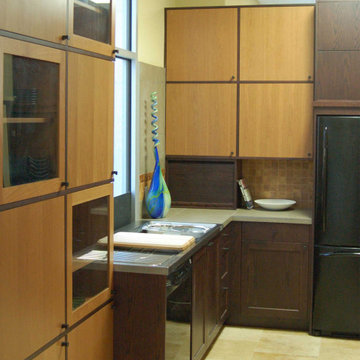
We call this our Asian Contemporary display. Using a grid pattern with 24" square cabinets we have created a striking & unique kitchen.
サンルイスオビスポにある小さなアジアンスタイルのおしゃれなキッチン (一体型シンク、フラットパネル扉のキャビネット、淡色木目調キャビネット、クオーツストーンカウンター、茶色いキッチンパネル、木材のキッチンパネル、黒い調理設備、トラバーチンの床、黄色い床、グレーのキッチンカウンター) の写真
サンルイスオビスポにある小さなアジアンスタイルのおしゃれなキッチン (一体型シンク、フラットパネル扉のキャビネット、淡色木目調キャビネット、クオーツストーンカウンター、茶色いキッチンパネル、木材のキッチンパネル、黒い調理設備、トラバーチンの床、黄色い床、グレーのキッチンカウンター) の写真
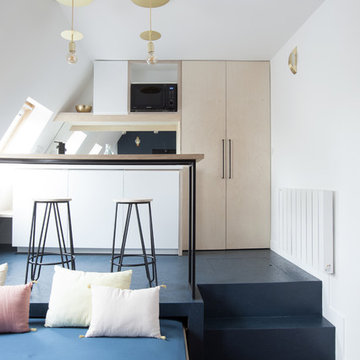
Trois chambres sous les toits ont été réunies pour créer ce petit studio de 21m2 : espace modulable par le lit sur roulettes qui se range sous la cuisine et qui peut aussi devenir canapé.
Ce studio offre tous les atouts d’un appartement en optimisant l'espace disponible - un grand dressing, une salle d'eau profitant de lumière naturelle par une vitre, un bureau qui s'insère derrière, cuisine et son bar créant une liaison avec l'espace de vie qui devient chambre lorsque l'on sort le lit.
Crédit photos : Fabienne Delafraye

Fabienne Delafraye
パリにある小さなコンテンポラリースタイルのおしゃれなキッチン (シングルシンク、フラットパネル扉のキャビネット、淡色木目調キャビネット、木材カウンター、黒いキッチンパネル、ガラス板のキッチンパネル、黒い調理設備、コンクリートの床、青い床) の写真
パリにある小さなコンテンポラリースタイルのおしゃれなキッチン (シングルシンク、フラットパネル扉のキャビネット、淡色木目調キャビネット、木材カウンター、黒いキッチンパネル、ガラス板のキッチンパネル、黒い調理設備、コンクリートの床、青い床) の写真
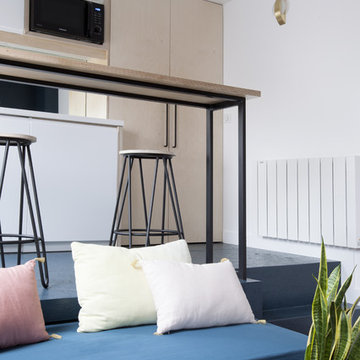
Fabienne Delafraye
パリにある小さなコンテンポラリースタイルのおしゃれなキッチン (シングルシンク、フラットパネル扉のキャビネット、淡色木目調キャビネット、木材カウンター、黒いキッチンパネル、ガラス板のキッチンパネル、黒い調理設備、コンクリートの床、青い床) の写真
パリにある小さなコンテンポラリースタイルのおしゃれなキッチン (シングルシンク、フラットパネル扉のキャビネット、淡色木目調キャビネット、木材カウンター、黒いキッチンパネル、ガラス板のキッチンパネル、黒い調理設備、コンクリートの床、青い床) の写真
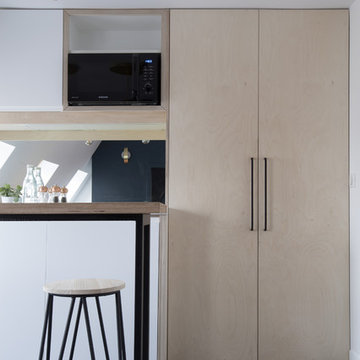
Fabienne Delafraye
パリにある小さなコンテンポラリースタイルのおしゃれなキッチン (シングルシンク、フラットパネル扉のキャビネット、淡色木目調キャビネット、木材カウンター、黒いキッチンパネル、ガラス板のキッチンパネル、黒い調理設備、コンクリートの床、青い床) の写真
パリにある小さなコンテンポラリースタイルのおしゃれなキッチン (シングルシンク、フラットパネル扉のキャビネット、淡色木目調キャビネット、木材カウンター、黒いキッチンパネル、ガラス板のキッチンパネル、黒い調理設備、コンクリートの床、青い床) の写真
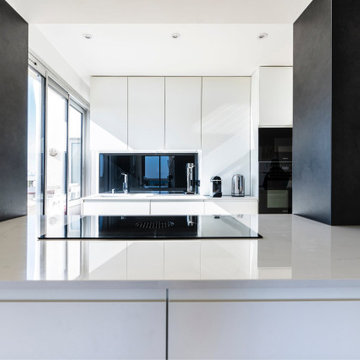
モンペリエにある高級な小さなコンテンポラリースタイルのおしゃれなキッチン (一体型シンク、フラットパネル扉のキャビネット、白いキャビネット、珪岩カウンター、黒いキッチンパネル、ガラス板のキッチンパネル、黒い調理設備、トラバーチンの床、ベージュの床、白いキッチンカウンター、折り上げ天井) の写真
小さなキッチン (黒い調理設備、ガラス板のキッチンパネル、木材のキッチンパネル、フラットパネル扉のキャビネット、コンクリートの床、トラバーチンの床) の写真
1