キッチン (黒い調理設備、全タイプのキッチンパネルの素材、折り上げ天井、淡色無垢フローリング) の写真
絞り込み:
資材コスト
並び替え:今日の人気順
写真 1〜20 枚目(全 242 枚)
1/5

SOMETIMES, A CLASSIC DESIGN IS ALL YOU NEED FOR AN OPEN-PLAN SPACE THAT WORKS FOR THE WHOLE FAMILY.
This client wanted to extend their existing space to create an open plan kitchen where the whole family could spend time together.
To meet this brief, we used the beautiful Shelford from our British kitchen range, with shaker doors in Inkwell Blue and Light Grey.
The stunning kitchen island added the wow factor to this design, where the sink was located and also some beautiful oak shelving to house books and accessories.
We used quartz composite worktops in Ice Branco throughout, Blanco sink and taps, and completed the space with AEG built-in and integrated appliances.
We also created a functional utility room, which complemented the main kitchen design.

Licensed General Contractor In Los Angeles | Kitchen & bathroom remodeling
Los Angeles Constructions is a reputable licensed general contractor in Los Angeles offering authentic services of home remodeling, kitchen and bathroom remodeling, building maintenance, and building construction (domestic and commercial).
being a general contractor in Los Angeles we exactly understand how to carry out construction projects as per the requirements of clients in Los Angeles.
Our team of hardcore professionals has expertise in their own respective fields so that the project can be executed flawlessly. We have rich experience in kitchen remodeling, bathroom remodeling, house construction, commercial building construction.
Being a general contractor in Los Angeles we always make sure the best services for our valued customers so that the best can be delivered or nothing.
Construction work comes with huge responsibility since any construction project is a dream project of a client this is why do not take anything for granted while carrying out a construction project.
To avoid a slightest mistake in construction project we have hired a team of professionals who perform thier duties with the perfection so that only the best can be given to the clients.
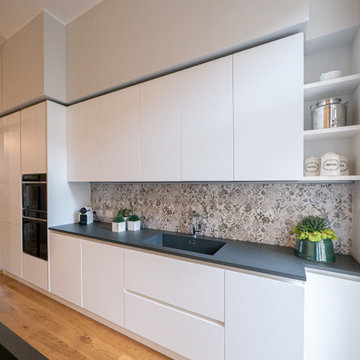
Liadesign
ミラノにある高級な広いコンテンポラリースタイルのおしゃれなキッチン (一体型シンク、フラットパネル扉のキャビネット、白いキャビネット、人工大理石カウンター、マルチカラーのキッチンパネル、磁器タイルのキッチンパネル、黒い調理設備、淡色無垢フローリング、グレーのキッチンカウンター、折り上げ天井) の写真
ミラノにある高級な広いコンテンポラリースタイルのおしゃれなキッチン (一体型シンク、フラットパネル扉のキャビネット、白いキャビネット、人工大理石カウンター、マルチカラーのキッチンパネル、磁器タイルのキッチンパネル、黒い調理設備、淡色無垢フローリング、グレーのキッチンカウンター、折り上げ天井) の写真

Кухня объединена с пространством гостиной. Кухонная мебель эргономично разместили в заранее предусмотренной ниже, композицию кухни сделали нарочито симметричной. Нежный матовый беж фасадов оттенен кантом из натуральной латуни, которой аккомпанируют элегантные ручки. Мебель изготовлена на заказ итальянской компанией Cesar Cucine, вся бытовая техника - Kuppersbusch.

ロンドンにあるコンテンポラリースタイルのおしゃれなキッチン (アンダーカウンターシンク、フラットパネル扉のキャビネット、中間色木目調キャビネット、白いキッチンパネル、石スラブのキッチンパネル、黒い調理設備、淡色無垢フローリング、ベージュの床、白いキッチンカウンター、折り上げ天井) の写真
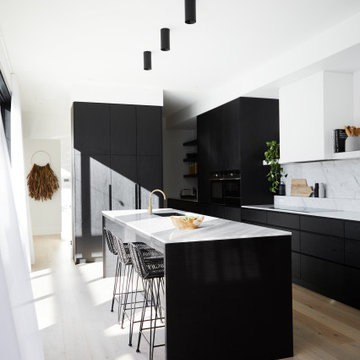
Bringing this incredible Modern Farmhouse to life with a paired back coastal resort style was an absolute pleasure. Monochromatic and full of texture, Catalina was a beautiful project to work on. Architecture by O'Tool Architects , Landscaping Design by Mon Palmer, Interior Design by Jess Hunter Interior Design
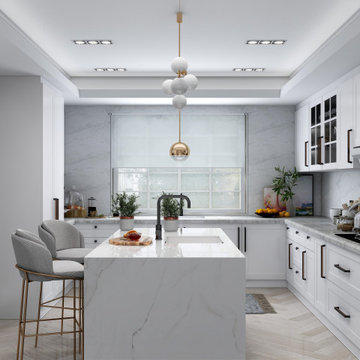
this mid-century modern-style kitchen is all about freshness and light.
this light-colored kitchen is a breath of fresh air.
A mixture of the modern beaded inset cabinets and a timelessly elegant marble backsplash.
One of the most beautiful features of mid-century modern is brass, thus the use of brass pendant light above the island and sink as well as wall sconces to accentuate the board and baton accent wall.

Custom designed and lacquered slatted curved ends to the overheads add texture and interest to the chalky matte cabinetry
The use of existing timber that had been used in other areas of the home, not wanting to waste the beautiful pieces, I incorporated these into the design
The kitchen needed a modern transformation, selection of chalky black slabbed doors are carefully considered whilst detailed curved slatted ends bounce natural light, concrete grey matte benches, reflective glass custom coloured back splash and solid timber details creates a beautifully modern industrial elegant interior.
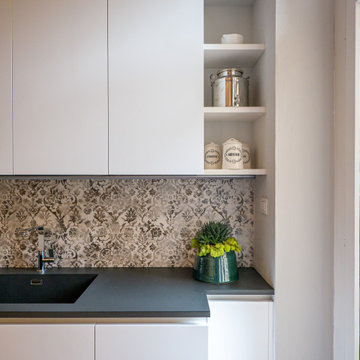
Liadesign
ミラノにある高級な広いコンテンポラリースタイルのおしゃれなキッチン (一体型シンク、フラットパネル扉のキャビネット、白いキャビネット、人工大理石カウンター、マルチカラーのキッチンパネル、磁器タイルのキッチンパネル、黒い調理設備、淡色無垢フローリング、グレーのキッチンカウンター、折り上げ天井) の写真
ミラノにある高級な広いコンテンポラリースタイルのおしゃれなキッチン (一体型シンク、フラットパネル扉のキャビネット、白いキャビネット、人工大理石カウンター、マルチカラーのキッチンパネル、磁器タイルのキッチンパネル、黒い調理設備、淡色無垢フローリング、グレーのキッチンカウンター、折り上げ天井) の写真
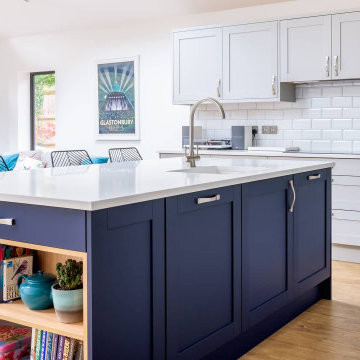
SOMETIMES, A CLASSIC DESIGN IS ALL YOU NEED FOR AN OPEN-PLAN SPACE THAT WORKS FOR THE WHOLE FAMILY.
This client wanted to extend their existing space to create an open plan kitchen where the whole family could spend time together.
To meet this brief, we used the beautiful Shelford from our British kitchen range, with shaker doors in Inkwell Blue and Light Grey.
The stunning kitchen island added the wow factor to this design, where the sink was located and also some beautiful oak shelving to house books and accessories.
We used quartz composite worktops in Ice Branco throughout, Blanco sink and taps, and completed the space with AEG built-in and integrated appliances.
We also created a functional utility room, which complemented the main kitchen design.
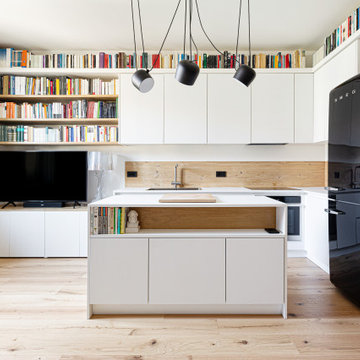
La cucina è stata disegnata su misura con materiali che richiamano alla natura e alla contemporaneità.
Il legno rovere è stato utilizzato nell'isola e nell'alzatina per creare un legame con il pavimento e per creare una continuità materica. Il top e le ante bianche, invece, sono in Fenix NTM, una nuova nanotecnologia di altissima qualità, progettata da Arpa, con caratteristiche uniche come la riparabilità termica dei micrograffi superficiali e la resistenza al calore secco.

Custom designed and lacquered slatted curved ends to the overheads add texture and interest to the chalky matte cabinetry
The use of existing timber that had been used in other areas of the home, not wanting to waste the beautiful pieces, I incorporated these into the design
The kitchen needed a modern transformation, selection of chalky black slabbed doors are carefully considered whilst detailed curved slatted ends bounce natural light, concrete grey matte benches, reflective glass custom coloured back splash and solid timber details creates a beautifully modern industrial elegant interior.
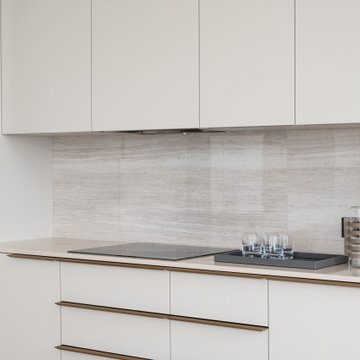
Кухня объединена с пространством гостиной. Кухонная мебель эргономично разместили в заранее предусмотренной ниже, композицию кухни сделали нарочито симметричной. Нежный матовый беж фасадов оттенен кантом из натуральной латуни, которой аккомпанируют элегантные ручки. Мебель изготовлена на заказ итальянской компанией Cesar Cucine, вся бытовая техника - Kuppersbusch.
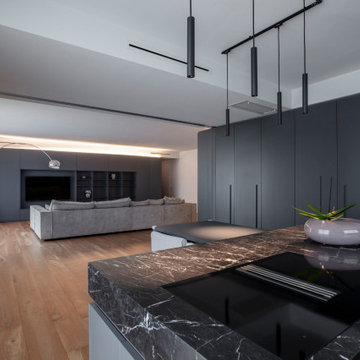
ヴェネツィアにある高級な広いおしゃれなキッチン (ドロップインシンク、フラットパネル扉のキャビネット、濃色木目調キャビネット、大理石カウンター、大理石のキッチンパネル、黒い調理設備、淡色無垢フローリング、折り上げ天井) の写真
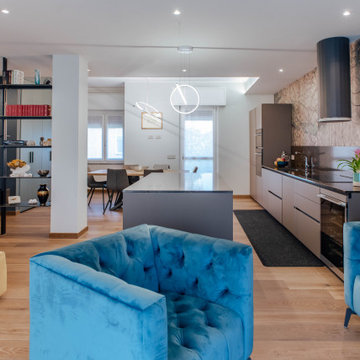
ミラノにあるお手頃価格の広いモダンスタイルのおしゃれなキッチン (アンダーカウンターシンク、フラットパネル扉のキャビネット、茶色いキャビネット、珪岩カウンター、茶色いキッチンパネル、クオーツストーンのキッチンパネル、黒い調理設備、淡色無垢フローリング、茶色い床、茶色いキッチンカウンター、折り上げ天井) の写真
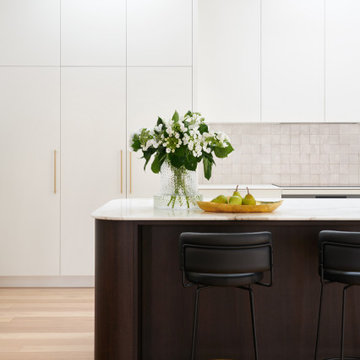
シドニーにあるラグジュアリーな広いおしゃれなキッチン (ドロップインシンク、シェーカースタイル扉のキャビネット、濃色木目調キャビネット、クオーツストーンカウンター、白いキッチンパネル、セラミックタイルのキッチンパネル、黒い調理設備、淡色無垢フローリング、折り上げ天井) の写真
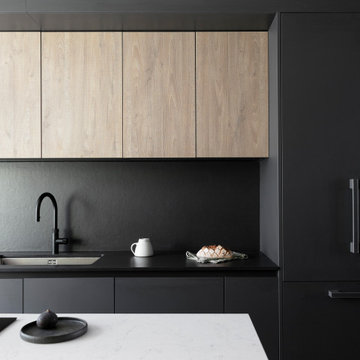
Kitchen area, Looking towards the rear garden
ハートフォードシャーにある高級な中くらいなコンテンポラリースタイルのおしゃれなキッチン (一体型シンク、フラットパネル扉のキャビネット、黒いキャビネット、人工大理石カウンター、黒いキッチンパネル、クオーツストーンのキッチンパネル、黒い調理設備、淡色無垢フローリング、茶色い床、黒いキッチンカウンター、折り上げ天井) の写真
ハートフォードシャーにある高級な中くらいなコンテンポラリースタイルのおしゃれなキッチン (一体型シンク、フラットパネル扉のキャビネット、黒いキャビネット、人工大理石カウンター、黒いキッチンパネル、クオーツストーンのキッチンパネル、黒い調理設備、淡色無垢フローリング、茶色い床、黒いキッチンカウンター、折り上げ天井) の写真

Il forte contrasto è dato dagli elettrodomestici neri - tra cui l'iconico frigo di Smeg - e dalla lampada Aim di Flos.
ミラノにあるお手頃価格の中くらいな北欧スタイルのおしゃれなキッチン (アンダーカウンターシンク、フラットパネル扉のキャビネット、白いキャビネット、木材カウンター、木材のキッチンパネル、黒い調理設備、淡色無垢フローリング、白いキッチンカウンター、折り上げ天井) の写真
ミラノにあるお手頃価格の中くらいな北欧スタイルのおしゃれなキッチン (アンダーカウンターシンク、フラットパネル扉のキャビネット、白いキャビネット、木材カウンター、木材のキッチンパネル、黒い調理設備、淡色無垢フローリング、白いキッチンカウンター、折り上げ天井) の写真
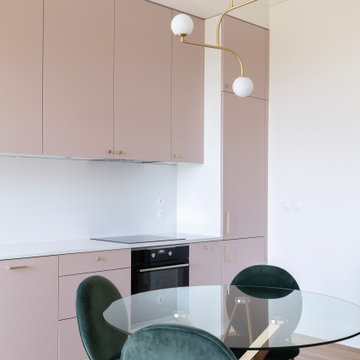
L’objectif principal de ce projet a été de réorganiser entièrement les espaces en insufflant une atmosphère épurée empreinte de poésie, tout en respectant les volumes et l’histoire de la construction, ici celle de Charles Dalmas, le majestueux Grand Palais de Nice. Suite à la dépose de l’ensemble des murs et à la restructuration de la marche en avant, la lumière naturelle a pu s’inviter dans l’ensemble de l’appartement, créant une entrée naturellement lumineuse. Dans le double séjour, la hauteur sous plafond a été conservée, le charme de l’haussmannien s’est invité grâce aux détails architecturaux atypiques comme les corniches, la niche, la moulure qui vient englober les miroirs.
La cuisine, située initialement au fond de l’appartement, est désormais au cœur de celui-ci et devient un véritable lieu de rencontre. Une niche traversante délimite le double séjour de l’entrée et permet de créer deux passages distincts. Cet espace, composé d’une subtile association de lignes orthogonales, trouve son équilibre dans un mélange de rose poudré, de laiton doré et de quartz blanc pur. La table ronde en verre aux pieds laiton doré devient un élément sculptural autour duquel la cuisine s’organise.
L’ensemble des placards est de couleur blanc pur, pour fusionner avec les murs de l’appartement. Les salles de bain sont dans l’ensemble carrelées de zellige rectangulaire blanc, avec une robinetterie fabriqué main en France, des luminaires et des accessoires en finition laiton doré réchauffant ces espaces.
La suite parentale qui remplace l’ancien séjour, est adoucie par un blanc chaud ainsi qu’un parquet en chêne massif posé droit. Le changement de zone est marqué par une baguette en laiton et un sol différent, ici une mosaïque bâton rompu en marbre distinguant l’arrivée dans la salle de bain. Cette dernière a été pensée comme un cocon, refuge de douceur.
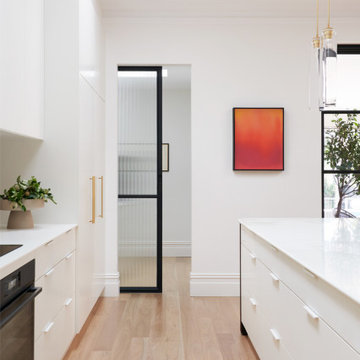
シドニーにあるラグジュアリーな広いおしゃれなキッチン (ドロップインシンク、フラットパネル扉のキャビネット、白いキャビネット、クオーツストーンカウンター、白いキッチンパネル、黒い調理設備、淡色無垢フローリング、白いキッチンカウンター、折り上げ天井、セラミックタイルのキッチンパネル) の写真
キッチン (黒い調理設備、全タイプのキッチンパネルの素材、折り上げ天井、淡色無垢フローリング) の写真
1