ラグジュアリーなブラウンのキッチン (黒い調理設備、白いキッチンパネル、大理石カウンター) の写真
絞り込み:
資材コスト
並び替え:今日の人気順
写真 1〜20 枚目(全 47 枚)

A white kitchen with marble back splash and counters make this a bright clean space to cook and entertain. The Lacanche oven and stove top are a centerpiece in the room. Photography by Peter Rymwid.
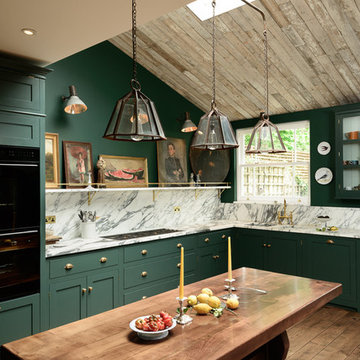
deVOL Kitchens
他の地域にあるラグジュアリーな広いトラディショナルスタイルのおしゃれなキッチン (ドロップインシンク、フラットパネル扉のキャビネット、緑のキャビネット、大理石カウンター、白いキッチンパネル、黒い調理設備、濃色無垢フローリング、アイランドなし) の写真
他の地域にあるラグジュアリーな広いトラディショナルスタイルのおしゃれなキッチン (ドロップインシンク、フラットパネル扉のキャビネット、緑のキャビネット、大理石カウンター、白いキッチンパネル、黒い調理設備、濃色無垢フローリング、アイランドなし) の写真
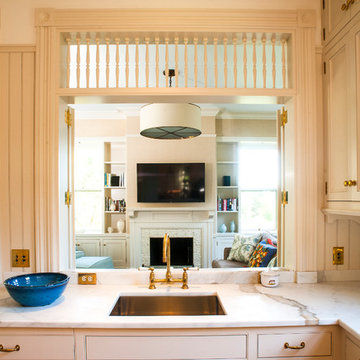
ポートランド(メイン)にあるラグジュアリーな中くらいなヴィクトリアン調のおしゃれなキッチン (アンダーカウンターシンク、落し込みパネル扉のキャビネット、白いキャビネット、大理石カウンター、白いキッチンパネル、磁器タイルのキッチンパネル、黒い調理設備、無垢フローリング、アイランドなし、茶色い床) の写真

All white Transitional kitchen with Calacatta Gold slab marble counter tops, island (with waterfall edge) and range backsplash. Black and brass fixtures and accents provide an elegant finishes and diagonal coffered ceiling and light hardwood flooring provide warmth to this beautiful kitchen.
Architect: Hierarchy Architecture + Design, PLLC
Interior Designer: JSE Interior Designs
Builder: True North
Photographer: Adam Kane Macchia
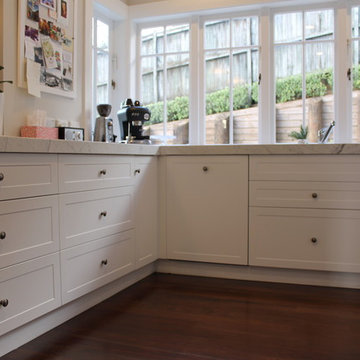
Treetown Kitchens
オークランドにあるラグジュアリーな中くらいなカントリー風のおしゃれなキッチン (ダブルシンク、インセット扉のキャビネット、白いキャビネット、大理石カウンター、白いキッチンパネル、セラミックタイルのキッチンパネル、黒い調理設備、濃色無垢フローリング、アイランドなし、茶色い床) の写真
オークランドにあるラグジュアリーな中くらいなカントリー風のおしゃれなキッチン (ダブルシンク、インセット扉のキャビネット、白いキャビネット、大理石カウンター、白いキッチンパネル、セラミックタイルのキッチンパネル、黒い調理設備、濃色無垢フローリング、アイランドなし、茶色い床) の写真

If you love unfitted and eclectic designs, than you will fall in love with this kitchen. Using reclaimed pine, iron and copper for the island with a 2 1/2" thick marble top... Silver leaf for the cabinet doors and drawer fronts...
Photos by Joseph De Sciose

This incredible space is highlighted with natural oak cabinetry, Calcutta marble counters and backsplash, Dacor Modernist collection in Graphite, Brooklyn Watermark fixtures, Marvin windows and doors, Alno pulls.
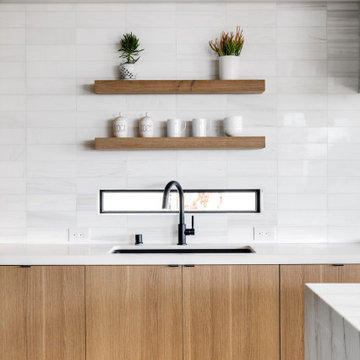
www.branadesigns.com
オレンジカウンティにあるラグジュアリーな巨大なコンテンポラリースタイルのおしゃれなキッチン (フラットパネル扉のキャビネット、ベージュのキャビネット、大理石カウンター、白いキッチンパネル、大理石のキッチンパネル、黒い調理設備、無垢フローリング、ベージュの床、白いキッチンカウンター) の写真
オレンジカウンティにあるラグジュアリーな巨大なコンテンポラリースタイルのおしゃれなキッチン (フラットパネル扉のキャビネット、ベージュのキャビネット、大理石カウンター、白いキッチンパネル、大理石のキッチンパネル、黒い調理設備、無垢フローリング、ベージュの床、白いキッチンカウンター) の写真
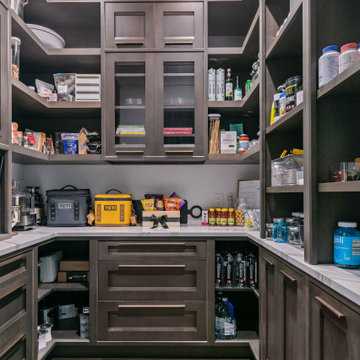
Pantry
オーランドにあるラグジュアリーな広いトランジショナルスタイルのおしゃれなダイニングキッチン (茶色いキャビネット、大理石カウンター、白いキッチンパネル、黒い調理設備、濃色無垢フローリング、茶色い床、白いキッチンカウンター) の写真
オーランドにあるラグジュアリーな広いトランジショナルスタイルのおしゃれなダイニングキッチン (茶色いキャビネット、大理石カウンター、白いキッチンパネル、黒い調理設備、濃色無垢フローリング、茶色い床、白いキッチンカウンター) の写真
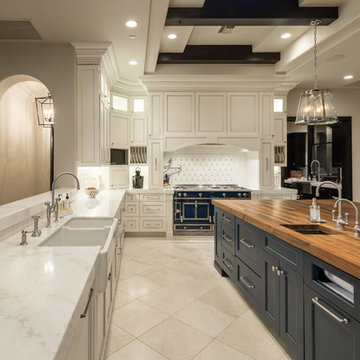
A challenging building envelope made for some creative space planning and solutions to this contemporary Tuscan home. The symmetry of the front elevation adds drama to the Entry focal point. Expansive windows enhances the beautiful views of the valley and Pinnacle Peak. The dramatic rock outcroppings of the hillside behind the home makes for an unsurpassed tranquil retreat.
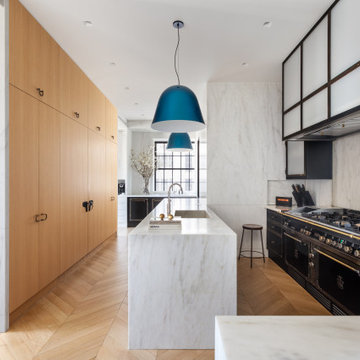
We are in New York City, in a wonderful vintage apartment in the luxury Upper East Side district, overlooking Central Park. New York designer Julie Hillman, in collaboration with Peter Pennoyer Architects, designed a kitchen with professional performance that was perfectly integrated with the home’s eclectic furnishing full of precious vintage details.
In this elegant project, Officine Gullo created the kitchen and its furnishings by applying custom solutions
that allowed the designers to meet the needs and wishes of the client. In fact, the kitchen was designed to
be experienced in everyday life, as Julie Hillman tells us:
“We wanted a space that could act as a kitchen but could visually appear as a room. The challenge was
to separate the professional kitchen from the family space, but at the same time make it practical and in
tune with the rest of the environment.”
In the environment thus designed, the cooking area plays a prominent role, and Officine Gullo’s OG
Professional stove is the protagonist. It is a professional high-tech cooking unit extremely functional and
extremely versatile, offering multiple cooking methods thanks to its large dimensions that allow the
preparation of dishes even for several guests. The two ovens available, one static and one ventilated, allow
simultaneous cooking, while the hob is equipped with maxi burners and a ribbed frytop.
A custom-made hood, with metal frame, glass panels and LED lights, was manufactured by Officine
Gullo and installed above the cooking area. Custom wall cabinets and under-top drawers complete the
furnishings with matching design.
The large window illuminates the sink with marble top, hosting also the dishwasher. The central island
is dedicated to washing as well. Made of wood and marble, in addition to the integrated sink, it features
drawers, some of which are refrigerated.
Julie commented on the choice of materials and finishes, saying:
“I love unusual combinations of different materials, so we chose Jet Black (RAL 9005) for the kitchen and
the special finish in dark burnished brass for the frames for their industrial look, and a natural polished
oak colour, matching the same hue of the parquet, for the wooden sections.”
ABOUT JULIE HILLMAN
Julie Hillman’s approach to designing residential spaces focuses on a thoughtful curation of collectible
items that speak to both the client’s unique interests and her eclectic aesthetic. She cultivates a creative
dialogue between the architects, artisans, and craftsmen to ensure that each home tells its own story. She
believes there should be harmony in every room in a home, and the best way to achieve this is to create
a subtle yet unexpected mix of decorative and functional arts. She feels that every item in a room should
be in conversation with one another while maintaining its own significance. Julie’s goal is to help each
home possess a distinctive, timeless, and unique style that is not based on any specific criteria, but on the
collaborative vision of designer and client.
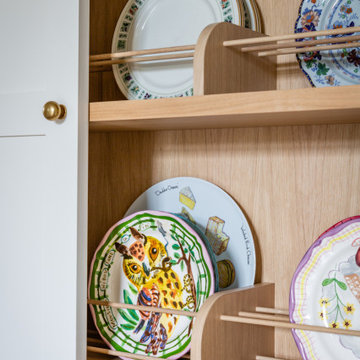
A very traditional kitchen in a beautiful Georgian home. The kitchen was designed around the Aga and an antique table as the focal points. The client wanted a calm and elegant space which felt as if it belonged to the house. The very simple cabinetry with no modern appliances on show creates a harmonious space, perfect for entertaining and family life. The traditional brass ironmongery and taps will age beautifully, as will the stunning marble tops and splashback. The shelf adds space for displaying treasured possessions and hides some practical lighting for the worktops. The modern fridge freezer is hidden in an old walk in pantry which provides space for food storage as well. The wall units which surround an existing archway to the snug form the perfect space for storing glassware and crockery.
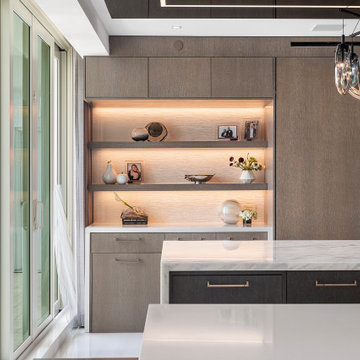
Fun fact - this kitchen was a bedroom before renovation!
マイアミにあるラグジュアリーな中くらいなコンテンポラリースタイルのおしゃれなキッチン (フラットパネル扉のキャビネット、中間色木目調キャビネット、大理石カウンター、白いキッチンパネル、黒い調理設備、白い床、白いキッチンカウンター) の写真
マイアミにあるラグジュアリーな中くらいなコンテンポラリースタイルのおしゃれなキッチン (フラットパネル扉のキャビネット、中間色木目調キャビネット、大理石カウンター、白いキッチンパネル、黒い調理設備、白い床、白いキッチンカウンター) の写真
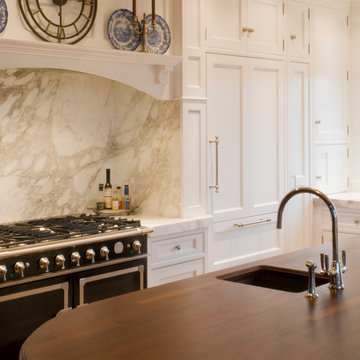
シカゴにあるラグジュアリーな中くらいなトラディショナルスタイルのおしゃれなキッチン (アンダーカウンターシンク、インセット扉のキャビネット、白いキャビネット、大理石カウンター、白いキッチンパネル、石スラブのキッチンパネル、黒い調理設備、無垢フローリング) の写真
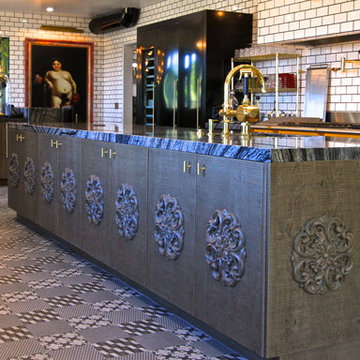
オレンジカウンティにあるラグジュアリーな巨大なエクレクティックスタイルのおしゃれなキッチン (アンダーカウンターシンク、フラットパネル扉のキャビネット、グレーのキャビネット、大理石カウンター、白いキッチンパネル、サブウェイタイルのキッチンパネル、黒い調理設備、セラミックタイルの床) の写真
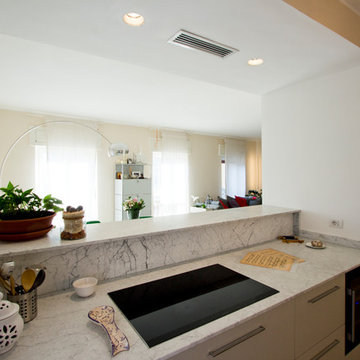
vista verso l'isola ed il soggiorno. una delle esigenze principali del cliente era quella di poter cucinare in occasione dei vari eventi che organizza restando sempre in compagnia dei suoi ospiti. l'eleganza dell'intervento è stata assicurata dalla pulizia delle linee e dall'utilizzo del marmo. il distacco tra le due zone è dato invece dall'alzatina in marmo che copre, senza ostacolare lo sguardo, la zona di cottura sull'isola,
cucina realizzata su misura da Cesar Cucine
foto: Pietro Carlino
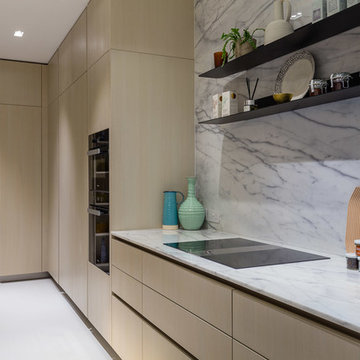
ロンドンにあるラグジュアリーな広いモダンスタイルのおしゃれなキッチン (一体型シンク、落し込みパネル扉のキャビネット、淡色木目調キャビネット、大理石カウンター、白いキッチンパネル、大理石のキッチンパネル、黒い調理設備、セメントタイルの床、白い床、白いキッチンカウンター) の写真
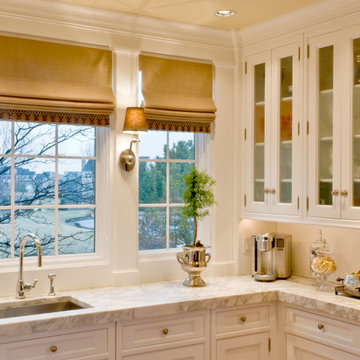
シカゴにあるラグジュアリーな中くらいなトラディショナルスタイルのおしゃれなキッチン (アンダーカウンターシンク、インセット扉のキャビネット、白いキャビネット、大理石カウンター、白いキッチンパネル、石スラブのキッチンパネル、黒い調理設備、無垢フローリング) の写真
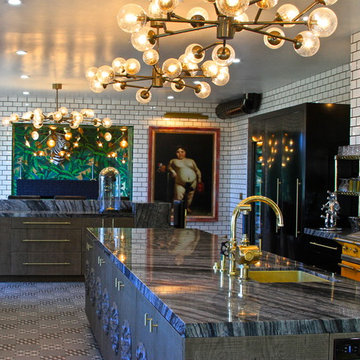
オレンジカウンティにあるラグジュアリーな巨大なエクレクティックスタイルのおしゃれなキッチン (アンダーカウンターシンク、フラットパネル扉のキャビネット、グレーのキャビネット、大理石カウンター、白いキッチンパネル、サブウェイタイルのキッチンパネル、黒い調理設備、セラミックタイルの床) の写真
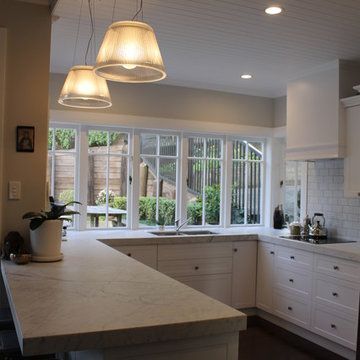
Treetown Kitchens
オークランドにあるラグジュアリーな中くらいなカントリー風のおしゃれなキッチン (ダブルシンク、インセット扉のキャビネット、白いキャビネット、大理石カウンター、白いキッチンパネル、セラミックタイルのキッチンパネル、黒い調理設備、濃色無垢フローリング、アイランドなし、茶色い床) の写真
オークランドにあるラグジュアリーな中くらいなカントリー風のおしゃれなキッチン (ダブルシンク、インセット扉のキャビネット、白いキャビネット、大理石カウンター、白いキッチンパネル、セラミックタイルのキッチンパネル、黒い調理設備、濃色無垢フローリング、アイランドなし、茶色い床) の写真
ラグジュアリーなブラウンのキッチン (黒い調理設備、白いキッチンパネル、大理石カウンター) の写真
1