キッチン (黒い調理設備、オレンジのキッチンパネル、黄色いキッチンパネル、フラットパネル扉のキャビネット、シングルシンク、アンダーカウンターシンク) の写真
絞り込み:
資材コスト
並び替え:今日の人気順
写真 1〜20 枚目(全 128 枚)

モスクワにあるお手頃価格の小さなコンテンポラリースタイルのおしゃれなキッチン (フラットパネル扉のキャビネット、人工大理石カウンター、オレンジのキッチンパネル、セラミックタイルのキッチンパネル、白い床、黒いキッチンカウンター、アンダーカウンターシンク、黒い調理設備、磁器タイルの床、アイランドなし、折り上げ天井) の写真

Nos clients, une famille avec 3 enfants, ont fait l'achat d'un bien de 124 m² dans l'Ouest Parisien. Ils souhaitaient adapter à leur goût leur nouvel appartement. Pour cela, ils ont fait appel à @advstudio_ai et notre agence.
L'objectif était de créer un intérieur au look urbain, dynamique, coloré. Chaque pièce possède sa palette de couleurs. Ainsi dans le couloir, on est accueilli par une entrée bleue Yves Klein et des étagères déstructurées sur mesure. Les chambres sont tantôt bleu doux ou intense ou encore vert d'eau. La SDB, elle, arbore un côté plus minimaliste avec sa palette de gris, noirs et blancs.
La pièce de vie, espace majeur du projet, possède plusieurs facettes. Elle est à la fois une cuisine, une salle TV, un petit salon ou encore une salle à manger. Conformément au fil rouge directeur du projet, chaque coin possède sa propre identité mais se marie à merveille avec l'ensemble.
Ce projet a bénéficié de quelques ajustements sur mesure : le mur de brique et le hamac qui donnent un côté urbain atypique au coin TV ; les bureaux, la bibliothèque et la mezzanine qui ont permis de créer des rangements élégants, adaptés à l'espace.
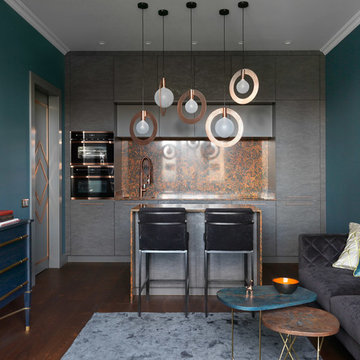
Сергей Красюк
モスクワにあるコンテンポラリースタイルのおしゃれなキッチン (フラットパネル扉のキャビネット、グレーのキャビネット、オレンジのキッチンパネル、黒い調理設備、濃色無垢フローリング、茶色い床、珪岩カウンター、オレンジのキッチンカウンター、アンダーカウンターシンク) の写真
モスクワにあるコンテンポラリースタイルのおしゃれなキッチン (フラットパネル扉のキャビネット、グレーのキャビネット、オレンジのキッチンパネル、黒い調理設備、濃色無垢フローリング、茶色い床、珪岩カウンター、オレンジのキッチンカウンター、アンダーカウンターシンク) の写真
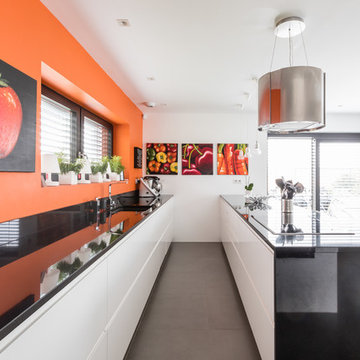
ストラスブールにある中くらいなコンテンポラリースタイルのおしゃれなキッチン (アンダーカウンターシンク、白いキャビネット、御影石カウンター、オレンジのキッチンパネル、黒い調理設備、セラミックタイルの床、グレーの床、フラットパネル扉のキャビネット) の写真

The kitchen in this 50s era cottage, was always small, but this thoughtful renovation has maximised the storage and style.
In a dramatic black and white scheme, the new kitchen has had a huge increase in benchspace, storage and function.

Design, plan, supply and install new kitchen. Works included taking the the room back to a complete shell condition. The original Edwardian structural timbers were treated for woodworm, acoustic insulation installed within the ceiling void, wall to the garden lined with thermal insulation. Radiator and position changed.
The original internal hinged door was converted to a sliding pocket door to save space and improve access.
All the original boiler pipework was exposed and interfered with the work surfaces, this has all been reconfigured and concealed to allow unhindered, clean lines around the work top area,
The room is long and narrow and the new wood plank flooring has been laid diagonally to visually widen the room.
Walls are painted in a two tone yellow which contrasts with the grey cabinetry, white worksurfaces and woodwork.
The Strada handleless cabinets are finished in matte dust grey and finished with a white quartz work surface and upstand
New celing, display and undercabinet and plinth lighting complete this bright, very functional and revived room.
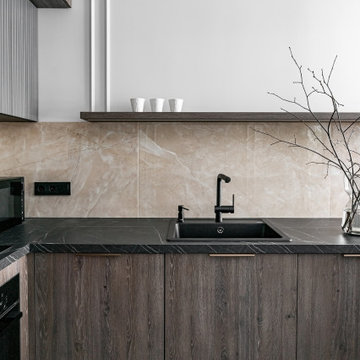
サンクトペテルブルクにあるお手頃価格の中くらいなコンテンポラリースタイルのおしゃれなキッチン (アンダーカウンターシンク、フラットパネル扉のキャビネット、グレーのキャビネット、ラミネートカウンター、黄色いキッチンパネル、磁器タイルのキッチンパネル、黒い調理設備、磁器タイルの床、グレーの床、黒いキッチンカウンター) の写真
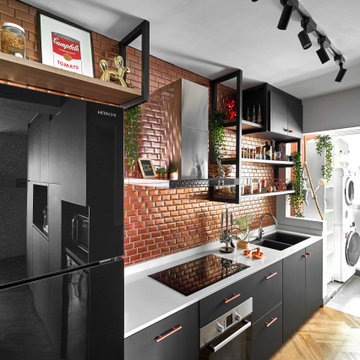
シンガポールにあるコンテンポラリースタイルのおしゃれなI型キッチン (アンダーカウンターシンク、フラットパネル扉のキャビネット、黒いキャビネット、オレンジのキッチンパネル、メタルタイルのキッチンパネル、黒い調理設備、無垢フローリング、アイランドなし、茶色い床、白いキッチンカウンター) の写真

A formerly walled in kitchen can finally breathe, and the cook can talk to his/her family or guests in this Denver remodel. Same footprint, but feels and works 5x better! Caesarstone counters and splash,
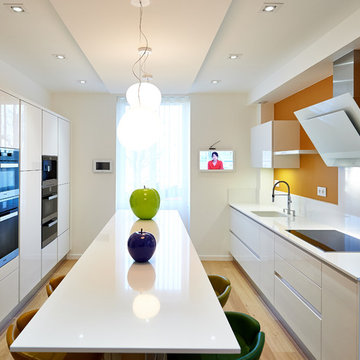
アンジェにあるコンテンポラリースタイルのおしゃれなキッチン (アンダーカウンターシンク、フラットパネル扉のキャビネット、白いキャビネット、黄色いキッチンパネル、黒い調理設備、淡色無垢フローリング、茶色い床、白いキッチンカウンター) の写真
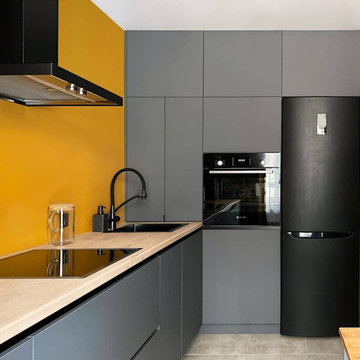
Раскройте стиль минимализма на своей кухне с этой стильной серой угловой кухней. С высокими верхними шкафами и очень матовыми фасадами кухня может похвастаться утонченным видом. Нейтральный серый цвет придает помещению нотку элегантности, что делает его идеальным для любого современного дома.
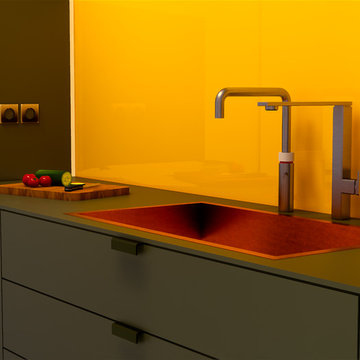
The Kitchen & Dining area of the HG Hamburg project #6. It's all in the detail: The bespoke powder coated minimalist handles lend themselves to the contemporary design.
.
What a spectacular view out to the canal – we loved this place.
The kitcheninteriortrends for 2019 is in-frame minimalism as presented here in an Olive leaf green.
The room also features a bespoke CNC'd forest wall feature.
The kitchen sports an AEG combo hob and the cooking and coffee is from #bosch, a on-tap always boiling water quooker system
The dining table and chairs featured are from the Flexform range. .
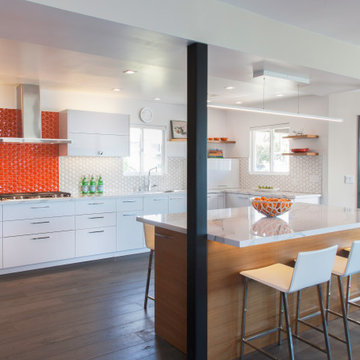
This kitchen was completely remodeled from a dark enclosed kitchen to one that celebrates the ocean view. The island seating was arranged so you can look out at the ocean view. The kitchen was large enough to allow all the appliances to be placed along the wall so the island could act as a table and gathering place. The island is made from sustainable teak veneer with a Sile Stone engineered countertop. The black stainless steel refrigerator was placed in a matching color cabinetry for a harmonious wall and to contrast with the main cabinets in white. A pop of orange makes a focal point behind the cooktop. Custom cabinetry including a modern appliance garage that hides the clutter. The island includes a cabinet that has a hidden charging station.
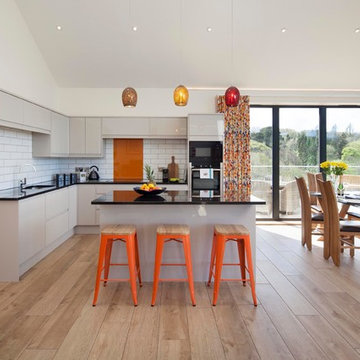
www.callestockcourtyard.com
コーンウォールにあるラグジュアリーな中くらいなコンテンポラリースタイルのおしゃれなキッチン (フラットパネル扉のキャビネット、グレーのキャビネット、オニキスカウンター、オレンジのキッチンパネル、トラバーチンのキッチンパネル、黒い調理設備、黒いキッチンカウンター、アンダーカウンターシンク、淡色無垢フローリング、ベージュの床) の写真
コーンウォールにあるラグジュアリーな中くらいなコンテンポラリースタイルのおしゃれなキッチン (フラットパネル扉のキャビネット、グレーのキャビネット、オニキスカウンター、オレンジのキッチンパネル、トラバーチンのキッチンパネル、黒い調理設備、黒いキッチンカウンター、アンダーカウンターシンク、淡色無垢フローリング、ベージュの床) の写真
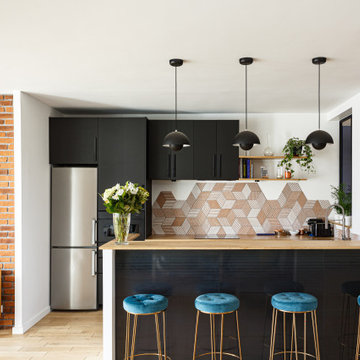
Nos clients, une famille avec 3 enfants, ont fait l'achat d'un bien de 124 m² dans l'Ouest Parisien. Ils souhaitaient adapter à leur goût leur nouvel appartement. Pour cela, ils ont fait appel à @advstudio_ai et notre agence.
L'objectif était de créer un intérieur au look urbain, dynamique, coloré. Chaque pièce possède sa palette de couleurs. Ainsi dans le couloir, on est accueilli par une entrée bleue Yves Klein et des étagères déstructurées sur mesure. Les chambres sont tantôt bleu doux ou intense ou encore vert d'eau. La SDB, elle, arbore un côté plus minimaliste avec sa palette de gris, noirs et blancs.
La pièce de vie, espace majeur du projet, possède plusieurs facettes. Elle est à la fois une cuisine, une salle TV, un petit salon ou encore une salle à manger. Conformément au fil rouge directeur du projet, chaque coin possède sa propre identité mais se marie à merveille avec l'ensemble.
Ce projet a bénéficié de quelques ajustements sur mesure : le mur de brique et le hamac qui donnent un côté urbain atypique au coin TV ; les bureaux, la bibliothèque et la mezzanine qui ont permis de créer des rangements élégants, adaptés à l'espace.
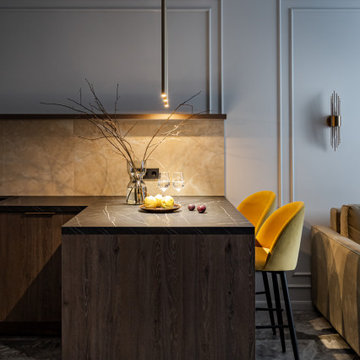
サンクトペテルブルクにあるお手頃価格の中くらいなコンテンポラリースタイルのおしゃれなキッチン (アンダーカウンターシンク、フラットパネル扉のキャビネット、ラミネートカウンター、黄色いキッチンパネル、磁器タイルのキッチンパネル、黒い調理設備、磁器タイルの床、グレーの床、黒いキッチンカウンター) の写真
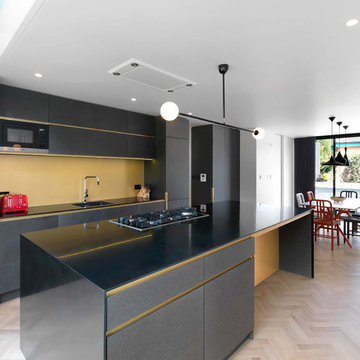
ロンドンにあるコンテンポラリースタイルのおしゃれなキッチン (フラットパネル扉のキャビネット、黒いキャビネット、人工大理石カウンター、黄色いキッチンパネル、黒い調理設備、黒いキッチンカウンター、シングルシンク、淡色無垢フローリング、ベージュの床) の写真
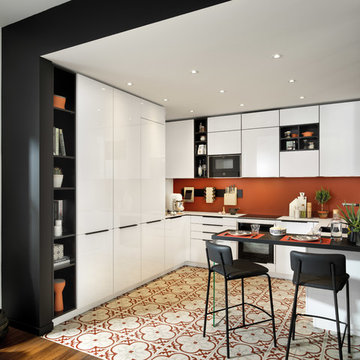
A clever U-shaped kitchen with Everest-coloured units from the Strass range and Black units from the Loft range. An eye-catching Nano Everest compact worktop with a black-and-white design and a Nano Black laminate worktop for the dining area.
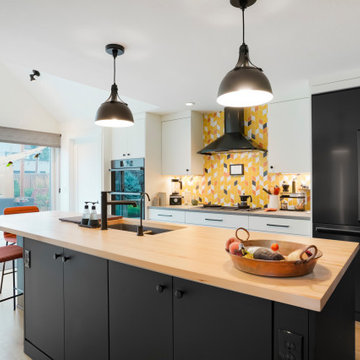
This 1909 Denver home received a significant kitchen makeover. From small and enclosed to open and airy, the transformation pops thanks to a contemporary design filled with monochromatic cabinets and colorful accents.
Crystal Cabinet Works Inc: Verona White Matte and Black Matte Lacquer cabinets.
Design by Paul Lintault, BKC Kitchen and Bath, in partnership with Gaddy Construction.
RangeFinder Photography
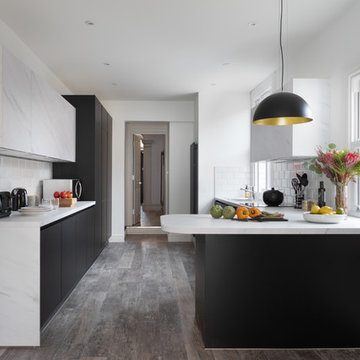
pmmcraig photography
オックスフォードシャーにある中くらいなコンテンポラリースタイルのおしゃれなキッチン (シングルシンク、フラットパネル扉のキャビネット、白いキャビネット、ラミネートカウンター、黄色いキッチンパネル、セラミックタイルのキッチンパネル、黒い調理設備、ラミネートの床、グレーの床、白いキッチンカウンター) の写真
オックスフォードシャーにある中くらいなコンテンポラリースタイルのおしゃれなキッチン (シングルシンク、フラットパネル扉のキャビネット、白いキャビネット、ラミネートカウンター、黄色いキッチンパネル、セラミックタイルのキッチンパネル、黒い調理設備、ラミネートの床、グレーの床、白いキッチンカウンター) の写真
キッチン (黒い調理設備、オレンジのキッチンパネル、黄色いキッチンパネル、フラットパネル扉のキャビネット、シングルシンク、アンダーカウンターシンク) の写真
1