キッチン (黒い調理設備、パネルと同色の調理設備、ガラス板のキッチンパネル、木材のキッチンパネル、フラットパネル扉のキャビネット、表し梁、グレーの床) の写真
絞り込み:
資材コスト
並び替え:今日の人気順
写真 1〜20 枚目(全 60 枚)

パリにあるお手頃価格の広いコンテンポラリースタイルのおしゃれなキッチン (フラットパネル扉のキャビネット、白いキャビネット、グレーの床、グレーのキッチンカウンター、アンダーカウンターシンク、ラミネートカウンター、グレーのキッチンパネル、木材のキッチンパネル、パネルと同色の調理設備、セラミックタイルの床、表し梁) の写真
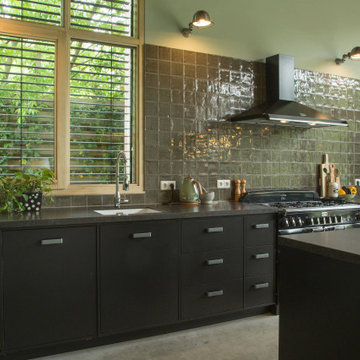
Creating Beautiful Spaces That Are The Vision of Our Customers with Efficiency, Grace, and Style!
ニューオリンズにある巨大なミッドセンチュリースタイルのおしゃれなキッチン (ドロップインシンク、フラットパネル扉のキャビネット、黒いキャビネット、オニキスカウンター、黒いキッチンパネル、黒い調理設備、スレートの床、グレーの床、黒いキッチンカウンター、表し梁、ガラス板のキッチンパネル) の写真
ニューオリンズにある巨大なミッドセンチュリースタイルのおしゃれなキッチン (ドロップインシンク、フラットパネル扉のキャビネット、黒いキャビネット、オニキスカウンター、黒いキッチンパネル、黒い調理設備、スレートの床、グレーの床、黒いキッチンカウンター、表し梁、ガラス板のキッチンパネル) の写真

Attention transformation spectaculaire !!
Cette cuisine est superbe, c’est vraiment tout ce que j’aime :
De belles pièces comme l’îlot en céramique effet marbre, la cuve sous plan, ou encore la hotte très large;
De la technologie avec la TV motorisée dissimulée dans son bloc et le puit de lumière piloté directement de son smartphone;
Une association intemporelle du blanc et du bois, douce et chaleureuse.
On se sent bien dans cette spacieuse cuisine, autant pour cuisiner que pour recevoir, ou simplement, prendre un café avec élégance.
Les travaux préparatoires (carrelage et peinture) ont été réalisés par la société ANB. Les photos ont été réalisées par Virginie HAMON.
Il me tarde de lire vos commentaires pour savoir ce que vous pensez de cette nouvelle création.
Et si vous aussi vous souhaitez transformer votre cuisine en cuisine de rêve, contactez-moi dès maintenant.
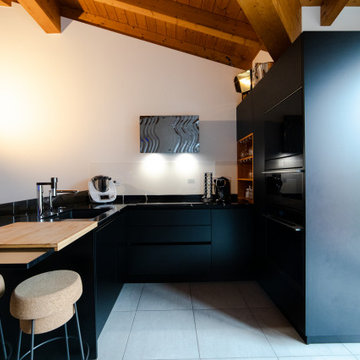
La cucina in colore nero e legno ha tutto un suo perché, il cliente voleva una cucina moderna, che colpisse ma che fosse comunque elegante;
Il dettaglio del vano a giorno in legno come le travi, la impreziosisce maggiormente;
Inoltre anche la cappa "Maris" di Franke, con il frontale in vetro "fatto a mano" è un quadro sulla cucina;
Visto che abbiamo il divano molto vicino, abbiamo optato per mettere un paraspruzzi anch'esso in vetro (come le gambe del tavolo).
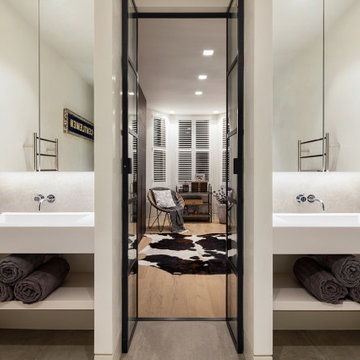
This project was a collaboration with a contractor we have partnered with for years to create a unique home for him and his family.
Shane and Anna Butterick of GSB Building are from New Zealand, and this influenced a great deal of the design decisions on the project. The choice of materials such as the wood finishes and the decision to leave steel beams exposed are influenced by a desire to remind them of a South Island style. The project is centred around a self-build mentality.
We achieved planning for a full width and side return extension, with full height steel doors adding an industrial style to this typical Victorian brick terraced house. The ground floor has been entirely reconfigured, to create one large open plan kitchen, dining and living space. The tall metal doors open onto a small but perfectly formed courtyard garden.
At the upper level, a luxury master suite has been created, with a large free-standing bath its centrepiece. We were also able to extend the loft to create a new bedroom with ensuite.
Much of the interior design is the result of Anna’s eclectic style and attention to detail. Shane and his team took responsibility for building the project and creating a very high-end finish. This project was a truly collaborative effort.
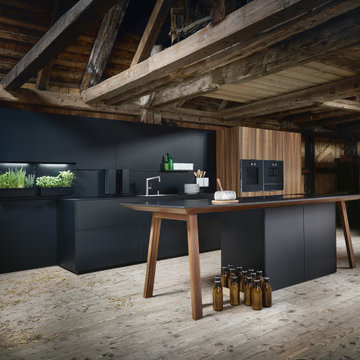
他の地域にある高級な巨大なモダンスタイルのおしゃれなキッチン (シングルシンク、フラットパネル扉のキャビネット、濃色木目調キャビネット、タイルカウンター、木材のキッチンパネル、黒い調理設備、淡色無垢フローリング、グレーの床、黒いキッチンカウンター、表し梁) の写真
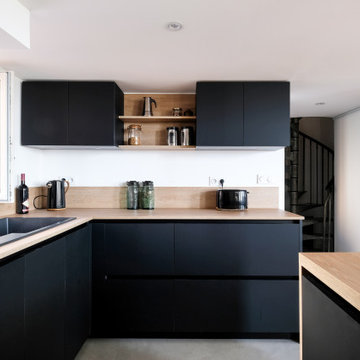
La cuisine a été intégralement rénovée dans un esprit industriel. Elle se compose de nombreux rangements, d'un plan de travail en bois et d'un sol en béton ciré.
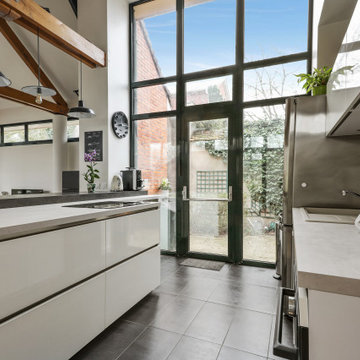
パリにあるお手頃価格の広いコンテンポラリースタイルのおしゃれなキッチン (アンダーカウンターシンク、フラットパネル扉のキャビネット、白いキャビネット、ラミネートカウンター、グレーのキッチンパネル、木材のキッチンパネル、パネルと同色の調理設備、セラミックタイルの床、グレーの床、グレーのキッチンカウンター、表し梁) の写真
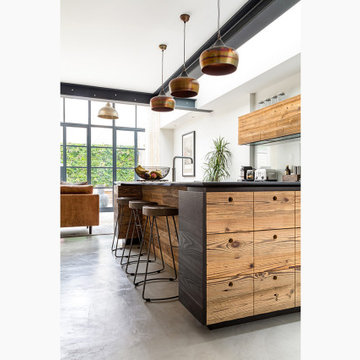
This project was a collaboration with a contractor we have partnered with for years to create a unique home for him and his family.
Shane and Anna Butterick of GSB Building are from New Zealand, and this influenced a great deal of the design decisions on the project. The choice of materials such as the wood finishes and the decision to leave steel beams exposed are influenced by a desire to remind them of a South Island style. The project is centred around a self-build mentality.
We achieved planning for a full width and side return extension, with full height steel doors adding an industrial style to this typical Victorian brick terraced house. The ground floor has been entirely reconfigured, to create one large open plan kitchen, dining and living space. The tall metal doors open onto a small but perfectly formed courtyard garden.
At the upper level, a luxury master suite has been created, with a large free-standing bath its centrepiece. We were also able to extend the loft to create a new bedroom with ensuite.
Much of the interior design is the result of Anna’s eclectic style and attention to detail. Shane and his team took responsibility for building the project and creating a very high-end finish. This project was a truly collaborative effort.
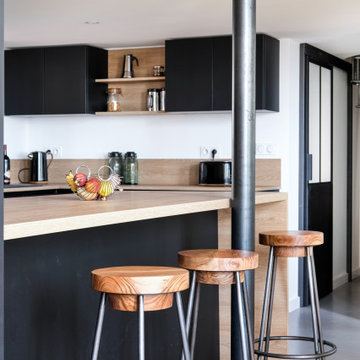
Dans la pièce de vie, le carrelage a été remplacé par un parquet à batons rompus, une grande bibliothèque sur mesure a été conçu pour masquer la forme arrondie de la mezzanine et les solives ont été peintes en blanc pour apporter un maximum de luminosité à la pièce
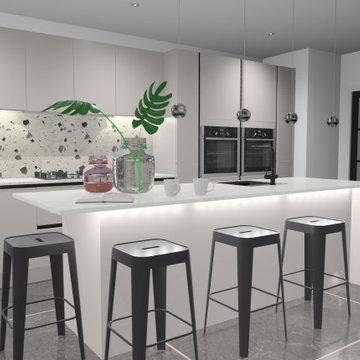
Simon and Angharad were keen to max their Victorian terrace side return to create a modern minimal kitchen living space experience. sympathetically contrasting with their Victorian terrace/ A key factor of the new space was for it to feel connected to the rest of the home.
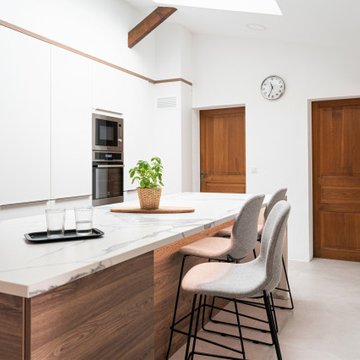
Attention transformation spectaculaire !!
Cette cuisine est superbe, c’est vraiment tout ce que j’aime :
De belles pièces comme l’îlot en céramique effet marbre, la cuve sous plan, ou encore la hotte très large;
De la technologie avec la TV motorisée dissimulée dans son bloc et le puit de lumière piloté directement de son smartphone;
Une association intemporelle du blanc et du bois, douce et chaleureuse.
On se sent bien dans cette spacieuse cuisine, autant pour cuisiner que pour recevoir, ou simplement, prendre un café avec élégance.
Les travaux préparatoires (carrelage et peinture) ont été réalisés par la société ANB. Les photos ont été réalisées par Virginie HAMON.
Il me tarde de lire vos commentaires pour savoir ce que vous pensez de cette nouvelle création.
Et si vous aussi vous souhaitez transformer votre cuisine en cuisine de rêve, contactez-moi dès maintenant.
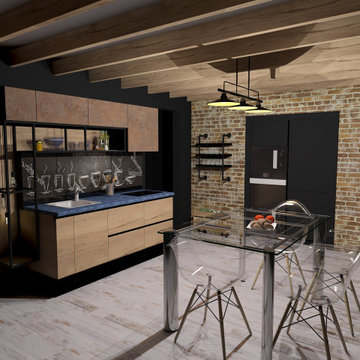
Кухонный гарнитур "Лофт" Сочетание рельефной древесной фактуры, шероховатой керамики и черных матовых поверхностей превращаются в модный ныне стиль "Лофт". Особое внимание в этой модели уделено кухонному фартуку. Он - основа для креатива на кухне: хотите - запишите на нем рецепт нового блюда, хотите, - оставьте послание домочадцам, а если захотите выплеснуть волну вдохновения, - разресуйте фартук на свой вкус и цвет! Кроме красоты, эта зона стала еще и функциональной: теперь в фартуке можно хранить множество мелочей (моющие средства, специи, стаканы, бокалы, ножи и т.д. и т.п.)
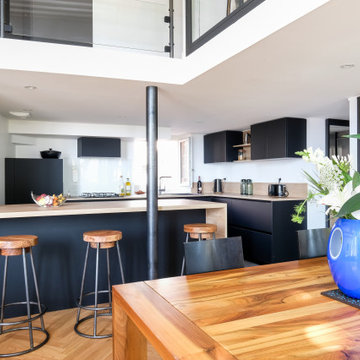
La cuisine a été intégralement rénovée dans un esprit industriel. Elle se compose de nombreux rangements, d'un plan de travail en bois et d'un sol en béton ciré.
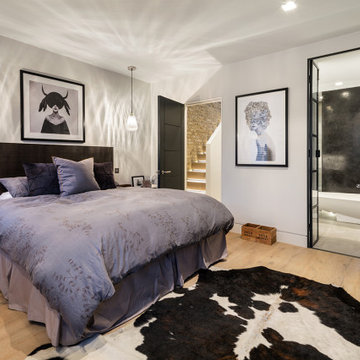
This project was a collaboration with a contractor we have partnered with for years to create a unique home for him and his family.
Shane and Anna Butterick of GSB Building are from New Zealand, and this influenced a great deal of the design decisions on the project. The choice of materials such as the wood finishes and the decision to leave steel beams exposed are influenced by a desire to remind them of a South Island style. The project is centred around a self-build mentality.
We achieved planning for a full width and side return extension, with full height steel doors adding an industrial style to this typical Victorian brick terraced house. The ground floor has been entirely reconfigured, to create one large open plan kitchen, dining and living space. The tall metal doors open onto a small but perfectly formed courtyard garden.
At the upper level, a luxury master suite has been created, with a large free-standing bath its centrepiece. We were also able to extend the loft to create a new bedroom with ensuite.
Much of the interior design is the result of Anna’s eclectic style and attention to detail. Shane and his team took responsibility for building the project and creating a very high-end finish. This project was a truly collaborative effort.
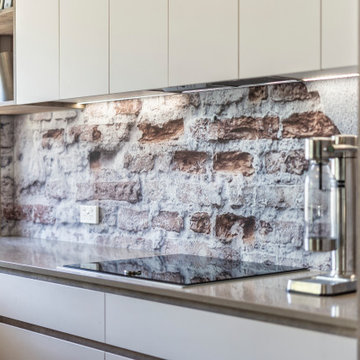
Modern Kitchen with Rustic highlights
ゴールドコーストにある高級な広いモダンスタイルのおしゃれなキッチン (アンダーカウンターシンク、フラットパネル扉のキャビネット、白いキャビネット、クオーツストーンカウンター、白いキッチンパネル、ガラス板のキッチンパネル、黒い調理設備、磁器タイルの床、グレーの床、茶色いキッチンカウンター、表し梁) の写真
ゴールドコーストにある高級な広いモダンスタイルのおしゃれなキッチン (アンダーカウンターシンク、フラットパネル扉のキャビネット、白いキャビネット、クオーツストーンカウンター、白いキッチンパネル、ガラス板のキッチンパネル、黒い調理設備、磁器タイルの床、グレーの床、茶色いキッチンカウンター、表し梁) の写真
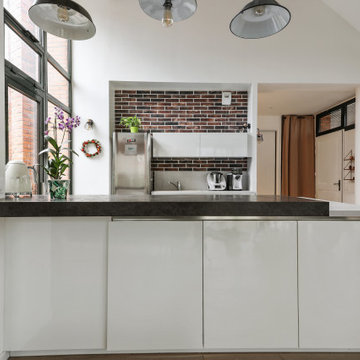
パリにあるお手頃価格の広いコンテンポラリースタイルのおしゃれなキッチン (アンダーカウンターシンク、フラットパネル扉のキャビネット、白いキャビネット、ラミネートカウンター、グレーのキッチンパネル、木材のキッチンパネル、パネルと同色の調理設備、セラミックタイルの床、グレーの床、グレーのキッチンカウンター、表し梁) の写真
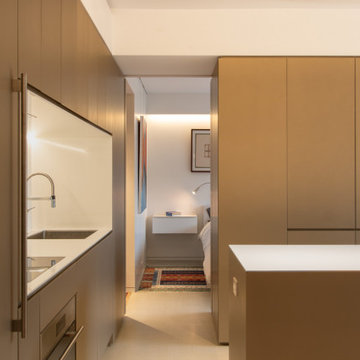
In the bedroom, the owners repurposed and repainted their existing bed. But we designed and built custom floating nightstands for a tailored look. Leveraging an existing beam, we created a light cove and installed wall-mounted reading lamps to offset the lack of recessed lighting.
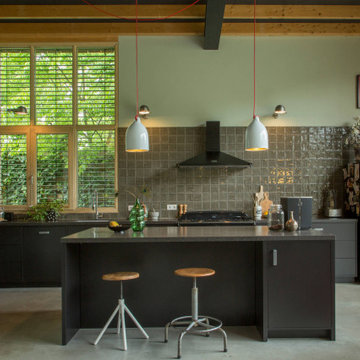
Creating Beautiful Spaces That Are The Vision of Our Customers with Efficiency, Grace, and Style!
ニューオリンズにあるミッドセンチュリースタイルのおしゃれなキッチン (表し梁、ドロップインシンク、フラットパネル扉のキャビネット、黒いキャビネット、オニキスカウンター、黒いキッチンパネル、ガラス板のキッチンパネル、黒い調理設備、スレートの床、グレーの床、黒いキッチンカウンター) の写真
ニューオリンズにあるミッドセンチュリースタイルのおしゃれなキッチン (表し梁、ドロップインシンク、フラットパネル扉のキャビネット、黒いキャビネット、オニキスカウンター、黒いキッチンパネル、ガラス板のキッチンパネル、黒い調理設備、スレートの床、グレーの床、黒いキッチンカウンター) の写真
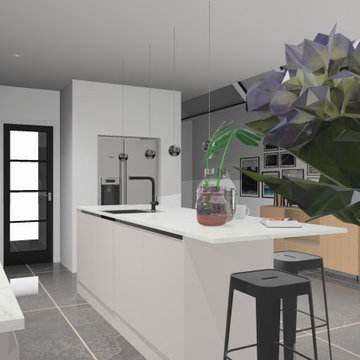
Simon and Angharad were keen to utilise their Victorian terrace side return to create a charcterful space that combined the beauty and proportions of their Victorian terrace with a modern twist. Importantly making the kitchen feel more connected to the rest of the house.
キッチン (黒い調理設備、パネルと同色の調理設備、ガラス板のキッチンパネル、木材のキッチンパネル、フラットパネル扉のキャビネット、表し梁、グレーの床) の写真
1