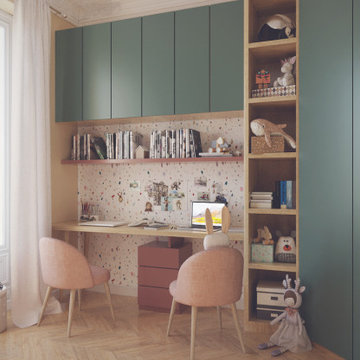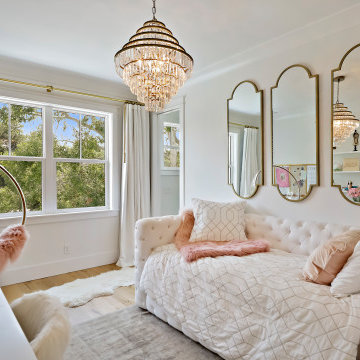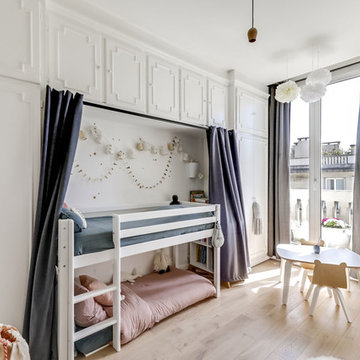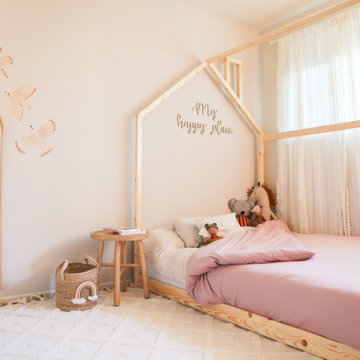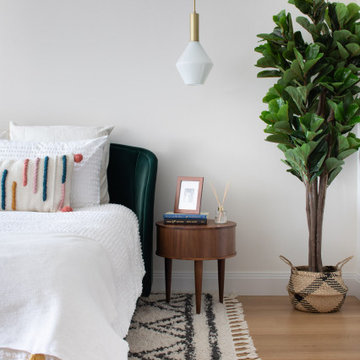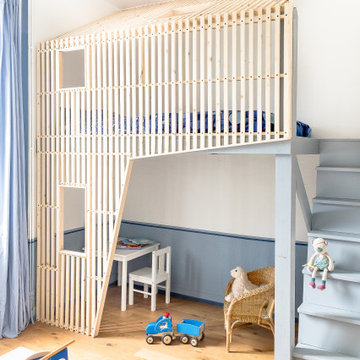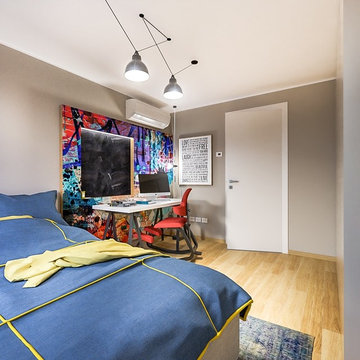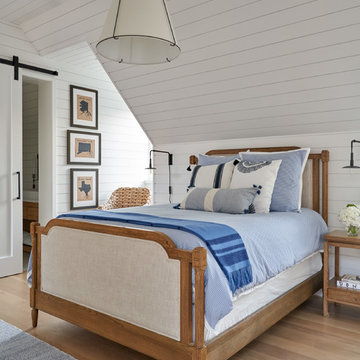中くらいな子供部屋 (淡色無垢フローリング、ベージュの壁、白い壁) の写真
絞り込み:
資材コスト
並び替え:今日の人気順
写真 161〜180 枚目(全 2,152 枚)
1/5
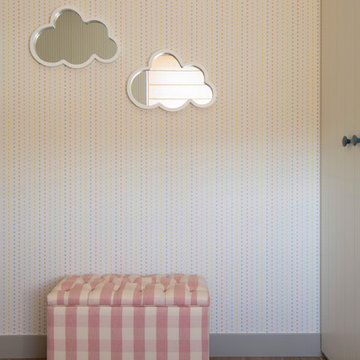
Proyecto, dirección y ejecución de obra: Sube Interiorismo, www.subeinteriorismo.com
Fotografía: Erlantz Biderbost
他の地域にある中くらいなトランジショナルスタイルのおしゃれな子供部屋 (ベージュの壁、淡色無垢フローリング、児童向け、茶色い床) の写真
他の地域にある中くらいなトランジショナルスタイルのおしゃれな子供部屋 (ベージュの壁、淡色無垢フローリング、児童向け、茶色い床) の写真

When we imagine the homes of our favorite actors, we often think of picturesque kitchens, artwork hanging on the walls, luxurious furniture, and pristine conditions 24/7. But for celebrities with children, sometimes that last one isn’t always accurate! Kids will be kids – which means there may be messy bedrooms, toys strewn across their play area, and maybe even some crayon marks or finger-paints on walls or floors.
Lucy Liu recently partnered with One Kings Lane and Paintzen to redesign her son Rockwell’s playroom in their Manhattan apartment for that reason. Previously, Lucy had decided not to focus too much on the layout or color of the space – it was simply a room to hold all of Rockwell’s toys. There wasn’t much of a design element to it and very little storage.
Lucy was ready to change that – and transform the room into something more sophisticated and tranquil for both Rockwell and for guests (especially those with kids!). And to really bring that transformation to life, one of the things that needed to change was the lack of color and texture on the walls.
When selecting the color palette, Lucy and One Kings Lane designer Nicole Fisher decided on a more neutral, contemporary style. They chose to avoid the primary colors, which are too often utilized in children’s rooms and playrooms.
Instead, they chose to have Paintzen paint the walls in a cozy gray with warm beige undertones. (Try PPG ‘Slate Pebble’ for a similar look!) It created a perfect backdrop for the decor selected for the room, which included a tepee for Rockwell, some Tribal-inspired artwork, Moroccan woven baskets, and some framed artwork.
To add texture to the space, Paintzen also installed wallpaper on two of the walls. The wallpaper pattern involved muted blues and grays to add subtle color and a slight contrast to the rest of the walls. Take a closer look at this smartly designed space, featuring a beautiful neutral color palette and lots of exciting textures!
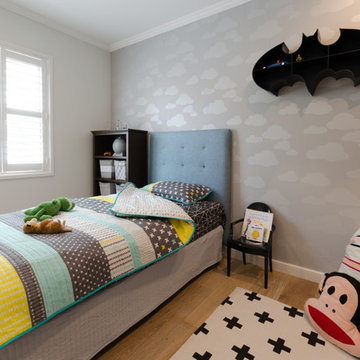
We were engaged to bring new life into a 90's townhouse that was tired, dark closed. By removing walls and considered re-planning we opening up the space to create a bright and and inviting family home. Our client had an eclectic taste and loved bright colours which we tried to reflect through out the house whilst maintaining the harmony of the design throughout.
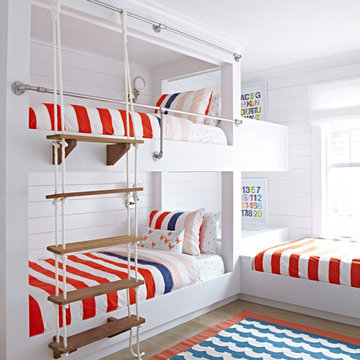
Interior Architecture, Interior Design, Art Curation, and Custom Millwork & Furniture Design by Chango & Co.
Construction by Siano Brothers Contracting
Photography by Jacob Snavely
See the full feature inside Good Housekeeping
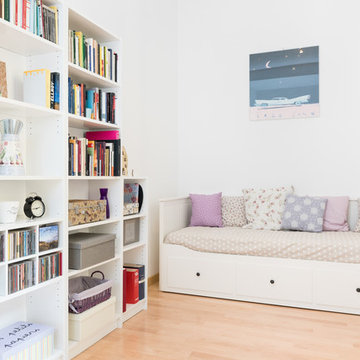
Paolo Fusco © 2016 Houzz
ローマにある中くらいなトラディショナルスタイルのおしゃれな子供部屋 (白い壁、淡色無垢フローリング、ティーン向け) の写真
ローマにある中くらいなトラディショナルスタイルのおしゃれな子供部屋 (白い壁、淡色無垢フローリング、ティーン向け) の写真
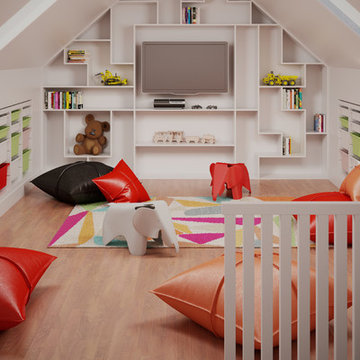
Kids playroom
A contemporary design with great use of colour that compliment each other and stands out without being overwhelming.
Mille Couleurs London
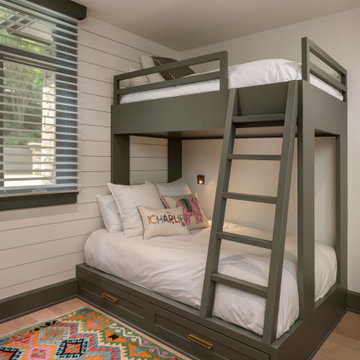
Kids Room featuring custom made bunk beds in a gray painted finish with storage drawers below, and reading lights on the wall.
他の地域にあるお手頃価格の中くらいなトランジショナルスタイルのおしゃれな子供部屋 (白い壁、淡色無垢フローリング、児童向け、ベージュの床、二段ベッド) の写真
他の地域にあるお手頃価格の中くらいなトランジショナルスタイルのおしゃれな子供部屋 (白い壁、淡色無垢フローリング、児童向け、ベージュの床、二段ベッド) の写真
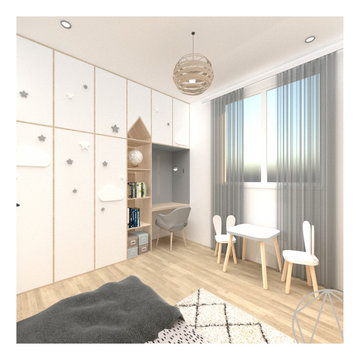
Projet d'une chambre enfance évolutive, avec un aménagement malin, un style raffiné, des matériaux nobles et des teintes neutres pour une ambiance épurée.
Nous avons crée du mobilier sur mesure: Un dressing avec une niche pour accueillir le lit, et un meuble multifonctions qui fait bureau, biblioyhèque, rangements..
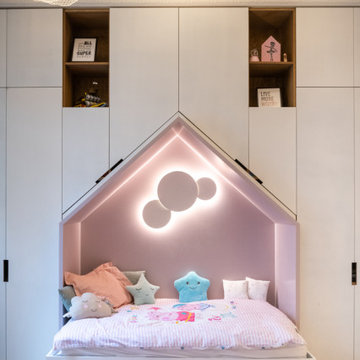
This project is the result of research and work lasting several months. This magnificent Haussmannian apartment will inspire you if you are looking for refined and original inspiration.
Here the lights are decorative objects in their own right. Sometimes they take the form of a cloud in the children's room, delicate bubbles in the parents' or floating halos in the living rooms.
The majestic kitchen completely hugs the long wall. It is a unique creation by eggersmann by Paul & Benjamin. A very important piece for the family, it has been designed both to allow them to meet and to welcome official invitations.
The master bathroom is a work of art. There is a minimalist Italian stone shower. Wood gives the room a chic side without being too conspicuous. It is the same wood used for the construction of boats: solid, noble and above all waterproof.
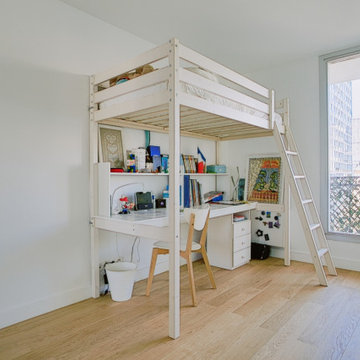
Pose de parquet chene
パリにあるお手頃価格の中くらいなコンテンポラリースタイルのおしゃれな子供部屋 (白い壁、淡色無垢フローリング、児童向け、茶色い床) の写真
パリにあるお手頃価格の中くらいなコンテンポラリースタイルのおしゃれな子供部屋 (白い壁、淡色無垢フローリング、児童向け、茶色い床) の写真
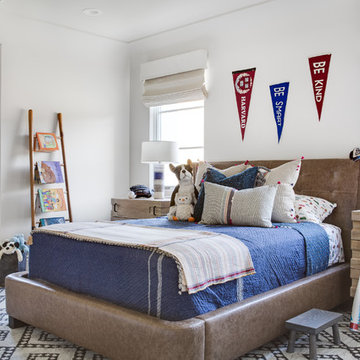
Surrounded by canyon views and nestled in the heart of Orange County, this 9,000 square foot home encompasses all that is “chic”. Clean lines, interesting textures, pops of color, and an emphasis on art were all key in achieving this contemporary but comfortable sophistication.
Photography by Chad Mellon
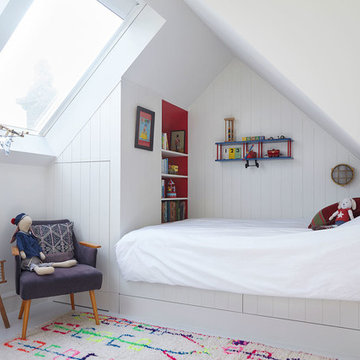
Hillersdon Avenue is a magnificent article 2 protected house built in 1899.
Our brief was to extend and remodel the house to better suit a modern family and their needs, without destroying the architectural heritage of the property. From the outset our approach was to extend the space within the existing volume rather than extend the property outside its intended boundaries. It was our central aim to make our interventions appear as if they had always been part of the house.
中くらいな子供部屋 (淡色無垢フローリング、ベージュの壁、白い壁) の写真
9
