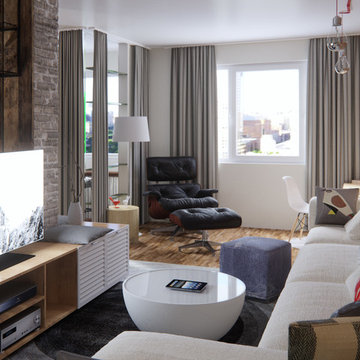インダストリアルスタイルのリビング (ライブラリー、茶色い壁、マルチカラーの壁、黄色い壁) の写真
絞り込み:
資材コスト
並び替え:今日の人気順
写真 1〜20 枚目(全 62 枚)

Entrando in questa casa veniamo subito colpiti da due soggetti: il bellissimo divano verde bosco, che occupa la parte centrale del soggiorno, e la carta da parati prospettica che fa da sfondo alla scala in ferro che conduce al piano sottotetto.
Questo ambiente è principalmente diviso in tre zone: una zona pranzo, il soggiorno e una zona studio camera ospiti. Qui troviamo un mobile molto versatile: un tavolo richiudibile dietro al quale si nasconde un letto matrimoniale.
Dalla parte opposta una libreria che percorre la parete lasciando poi il posto al mobile TV adiacente all’ingresso dell’appartamento. Per sottolineare la continuità dei due ambienti è stata realizzata una controsoffittatura con illuminazione a led che comincia all’ingresso dell’appartamento e termina verso la porta finestra di fronte.
Dalla parte opposta una libreria che percorre la parete lasciando poi il posto al mobile TV adiacente all’ingresso dell’appartamento. Per sottolineare la continuità dei due ambienti è stata realizzata una controsoffittatura con illuminazione a led che comincia all’ingresso dell’appartamento e termina verso la porta finestra di fronte.
Foto di Simone Marulli
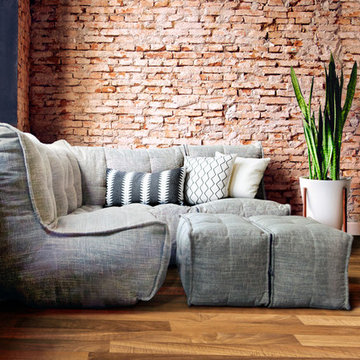
Be individual and make a statement. Opt for a rustic and urban setting for your lounge area or office. Combine neutral modular furniture, against exposed brick walls to provide flexibility, depth and visual interest to any nook. Add indoor plants to break up harsh textures and to bring personal elements to your space.
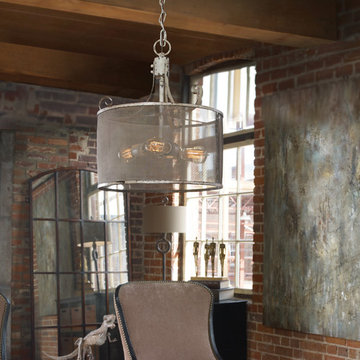
Hanging this chandelier in the middle of a large open space creates a more intimate setting.
オレンジカウンティにあるお手頃価格のインダストリアルスタイルのおしゃれなリビングロフト (ライブラリー、マルチカラーの壁) の写真
オレンジカウンティにあるお手頃価格のインダストリアルスタイルのおしゃれなリビングロフト (ライブラリー、マルチカラーの壁) の写真
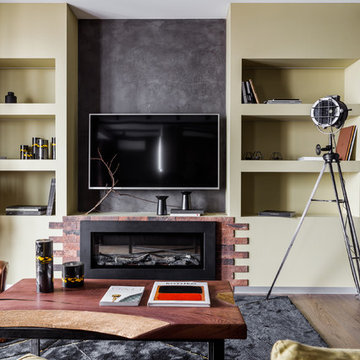
他の地域にあるラグジュアリーな中くらいなインダストリアルスタイルのおしゃれなリビングロフト (ライブラリー、茶色い壁、磁器タイルの床、横長型暖炉、レンガの暖炉まわり、壁掛け型テレビ、グレーの床) の写真

Une salle à manger délimitée aux murs par des pans de couleur jaune, permettant de créer une pièce en plus visuellement, et de casser la hauteur sous plafond, avec un jeu plafond blanc/suspension filaire avec douille laiton et ampoule ronde à filament.
Le tout devant un joli espace salon en alcôve entouré d'une bibliothèque sur-mesure anthracite, fermée en partie basse, ouverte avec étagères en partie haute, avec un fond de papier peint. Alcôve centrée par un joli miroir-soleil en métal.
Salon délimité au sol par un joli tapis rond qui vient casser les formes franches de l'ensemble, avec une suspension en bambou.
https://www.nevainteriordesign.com/
Liens Magazines :
Houzz
https://www.houzz.fr/ideabooks/97017180/list/couleur-d-hiver-le-jaune-curry-epice-la-decoration
Castorama
https://www.18h39.fr/articles/9-conseils-de-pro-pour-rendre-un-appartement-en-rez-de-chaussee-lumineux.html
Maison Créative
http://www.maisoncreative.com/transformer/amenager/comment-amenager-lespace-sous-une-mezzanine-9753
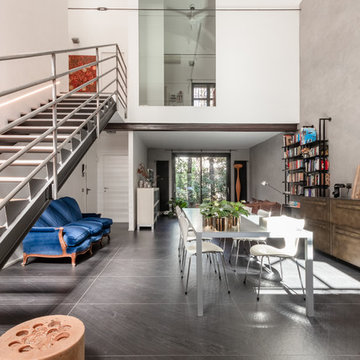
Living - L'imponente parete che va a delimitare la stanza al primo piano è stata "smorzata" con una presa di luce oversize con telaio a scomparsa, ottenendo un corretto bilanciamento tra pieno e vuoto.
Fotografo Maurizio Sala
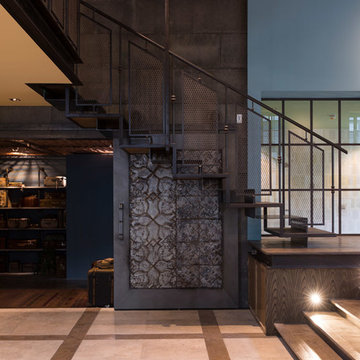
オークランドにある広いインダストリアルスタイルのおしゃれなリビングロフト (ライブラリー、マルチカラーの壁、濃色無垢フローリング、標準型暖炉、テレビなし、茶色い床) の写真
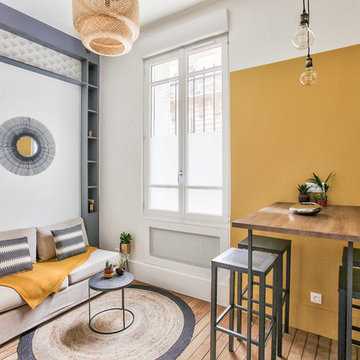
Une salle à manger délimitée aux murs par des pans de couleur jaune, permettant de créer une pièce en plus visuellement, et de casser la hauteur sous plafond, avec un jeu plafond blanc/suspension filaire avec douille laiton et ampoule ronde à filament.
Le tout devant un joli espace salon en alcôve entouré d'une bibliothèque sur-mesure anthracite, fermée en partie basse, ouverte avec étagères en partie haute, avec un fond de papier peint. Alcôve centrée par un joli miroir-soleil en métal.
Salon délimité au sol par un joli tapis rond qui vient casser les formes franches de l'ensemble, avec une suspension en bambou.
https://www.nevainteriordesign.com/
Liens Magazines :
Houzz
https://www.houzz.fr/ideabooks/97017180/list/couleur-d-hiver-le-jaune-curry-epice-la-decoration
Castorama
https://www.18h39.fr/articles/9-conseils-de-pro-pour-rendre-un-appartement-en-rez-de-chaussee-lumineux.html
Maison Créative
http://www.maisoncreative.com/transformer/amenager/comment-amenager-lespace-sous-une-mezzanine-9753
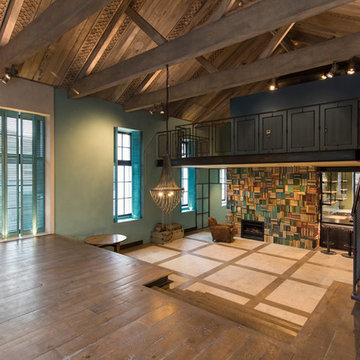
オークランドにある広いインダストリアルスタイルのおしゃれなリビングロフト (ライブラリー、マルチカラーの壁、濃色無垢フローリング、標準型暖炉、テレビなし、茶色い床) の写真
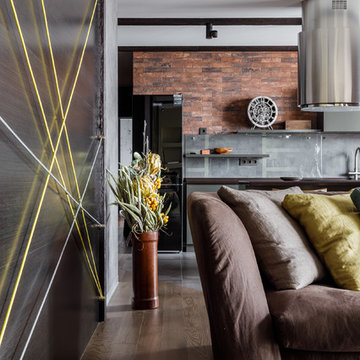
他の地域にあるラグジュアリーな中くらいなインダストリアルスタイルのおしゃれなリビングロフト (ライブラリー、茶色い壁、磁器タイルの床、横長型暖炉、レンガの暖炉まわり、壁掛け型テレビ、グレーの床) の写真
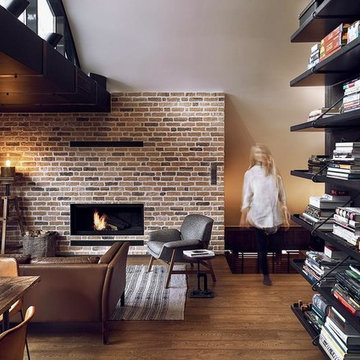
Architec Dimitar Karanikolov y Veneta Nikolova
バレンシアにあるお手頃価格の中くらいなインダストリアルスタイルのおしゃれな独立型リビング (ライブラリー、マルチカラーの壁、無垢フローリング、標準型暖炉、テレビなし) の写真
バレンシアにあるお手頃価格の中くらいなインダストリアルスタイルのおしゃれな独立型リビング (ライブラリー、マルチカラーの壁、無垢フローリング、標準型暖炉、テレビなし) の写真
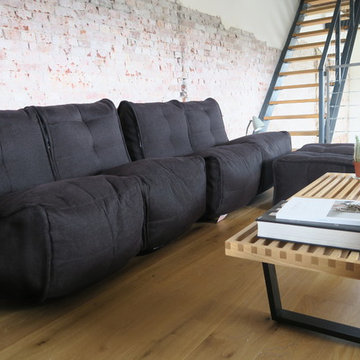
When dealing with industrial interior design, contrasting colour, material, and texture are essentials. To balance the look of exposed structural elements and bright loft space, incorporate soft modular furniture such as Ambient Lounge’s bold Mod 4 Quad Couch and the Twin Ottoman in Black Sapphire like this home office studio.
Photo Credits: Aranka van der Voorden
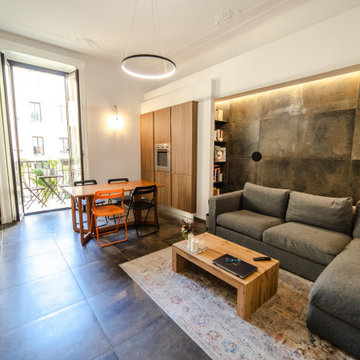
ミラノにある高級な広いインダストリアルスタイルのおしゃれなLDK (ライブラリー、マルチカラーの壁、磁器タイルの床、壁掛け型テレビ、黒い床) の写真
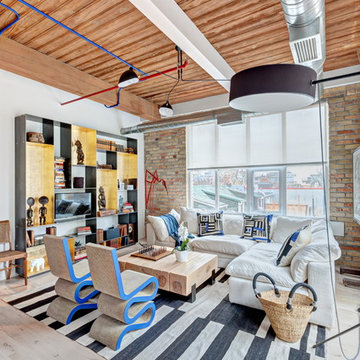
トロントにあるお手頃価格の中くらいなインダストリアルスタイルのおしゃれなリビングロフト (ライブラリー、黄色い壁、淡色無垢フローリング、埋込式メディアウォール) の写真
400MQ
Progettazione estensione della villa
Progettazione interni e arredamento
Rifacimento della terrazza bordo piscina
フィレンツェにある巨大なインダストリアルスタイルのおしゃれなLDK (ライブラリー、マルチカラーの壁、濃色無垢フローリング、金属の暖炉まわり、壁掛け型テレビ、マルチカラーの床) の写真
フィレンツェにある巨大なインダストリアルスタイルのおしゃれなLDK (ライブラリー、マルチカラーの壁、濃色無垢フローリング、金属の暖炉まわり、壁掛け型テレビ、マルチカラーの床) の写真
400MQ
Progettazione estensione della villa
Progettazione interni e arredamento
Rifacimento della terrazza bordo piscina
他の地域にある巨大なインダストリアルスタイルのおしゃれなLDK (ライブラリー、マルチカラーの壁、濃色無垢フローリング、金属の暖炉まわり、壁掛け型テレビ、マルチカラーの床) の写真
他の地域にある巨大なインダストリアルスタイルのおしゃれなLDK (ライブラリー、マルチカラーの壁、濃色無垢フローリング、金属の暖炉まわり、壁掛け型テレビ、マルチカラーの床) の写真
インダストリアルスタイルのリビング (ライブラリー、茶色い壁、マルチカラーの壁、黄色い壁) の写真
1
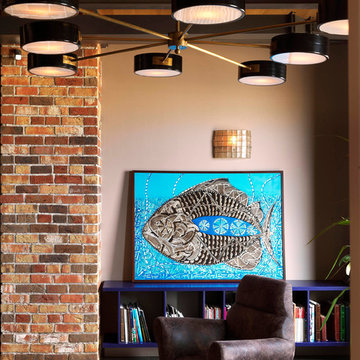
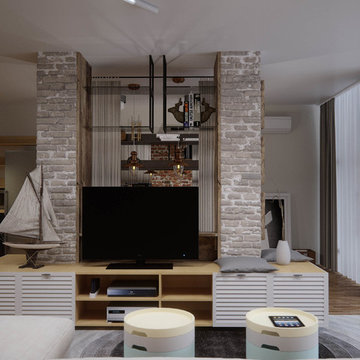
![Loft Style [City Living]](https://st.hzcdn.com/fimgs/pictures/living-rooms/loft-style-city-living-inspire-q-img~d3c1f0350d48918f_5742-1-dfc3b0f-w360-h360-b0-p0.jpg)
