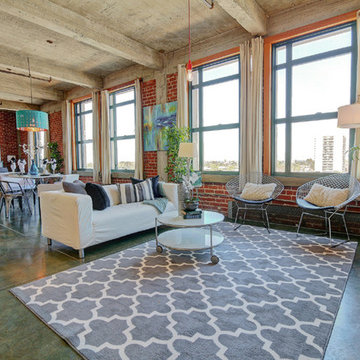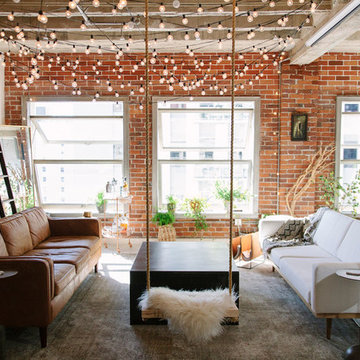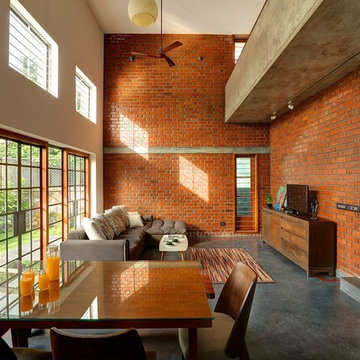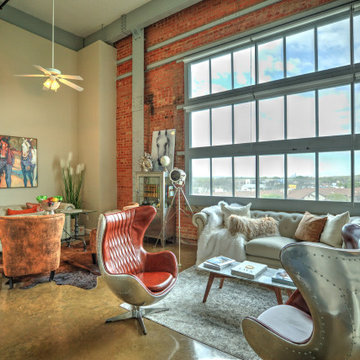インダストリアルスタイルのLDK (コンクリートの床、合板フローリング、赤い壁) の写真
絞り込み:
資材コスト
並び替え:今日の人気順
写真 1〜12 枚目(全 12 枚)

Interior Design by Materials + Methods Design.
ニューヨークにあるインダストリアルスタイルのおしゃれなLDK (赤い壁、コンクリートの床、据え置き型テレビ、グレーの床、表し梁、板張り天井、レンガ壁) の写真
ニューヨークにあるインダストリアルスタイルのおしゃれなLDK (赤い壁、コンクリートの床、据え置き型テレビ、グレーの床、表し梁、板張り天井、レンガ壁) の写真
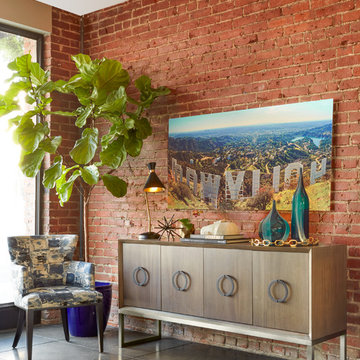
Photo Credit: Zeke Ruelas
シアトルにある高級な広いインダストリアルスタイルのおしゃれなリビング (赤い壁、コンクリートの床、グレーの床) の写真
シアトルにある高級な広いインダストリアルスタイルのおしゃれなリビング (赤い壁、コンクリートの床、グレーの床) の写真
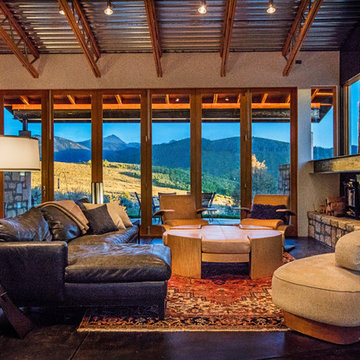
デンバーにある広いインダストリアルスタイルのおしゃれなLDK (赤い壁、コンクリートの床、標準型暖炉、石材の暖炉まわり、埋込式メディアウォール、茶色い床) の写真
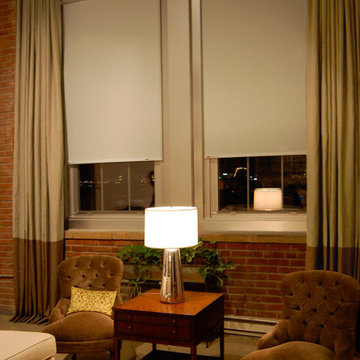
Allure WT
Two toned contrasting drapes in neutral and warm colors add dimension to the simple blackout shades and exposed brick wall in this living room.
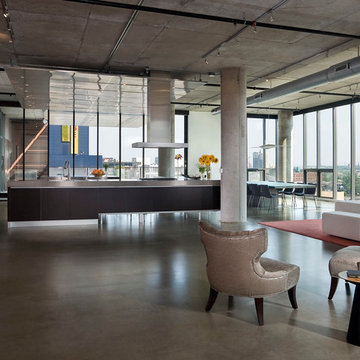
Millwork and furnishings are used to delineate kitchen, dining, and living spaces within the wide open loft.
Andrea Rugg Photography
ミネアポリスにある広いインダストリアルスタイルのおしゃれなLDK (赤い壁、コンクリートの床) の写真
ミネアポリスにある広いインダストリアルスタイルのおしゃれなLDK (赤い壁、コンクリートの床) の写真
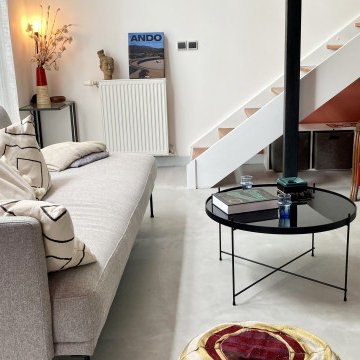
L'escalier a été entièrement transformé, dépose du garde corps et mise en peinture des limons.
Le sol anciennement en carrelage très foncé a été repris, lé béton ciré posé permet d'agrandir l'espace sans le diviser par des joints de carrelage et la clarté du matériau accentue la luminosité de l'espace.
インダストリアルスタイルのLDK (コンクリートの床、合板フローリング、赤い壁) の写真
1

